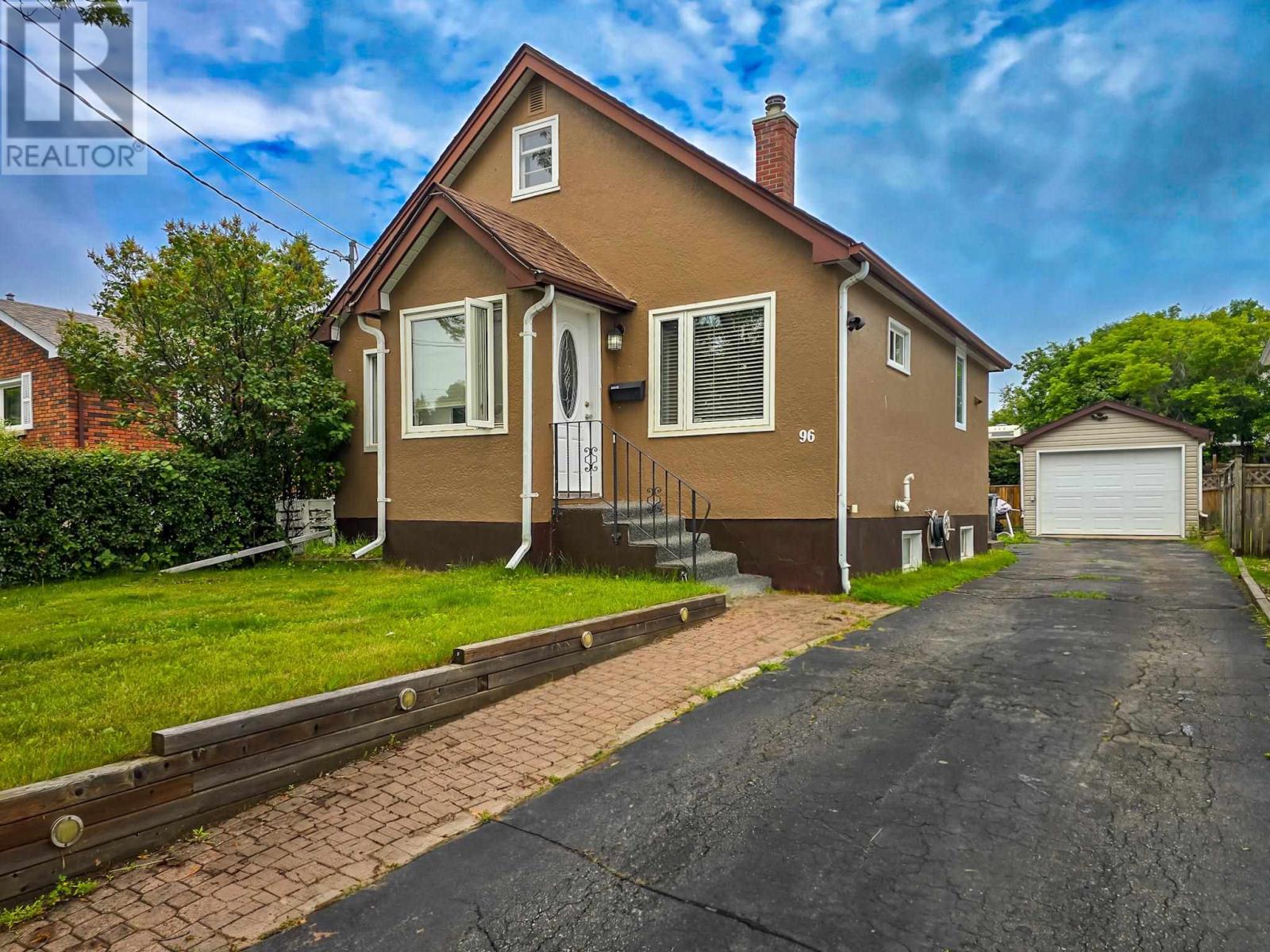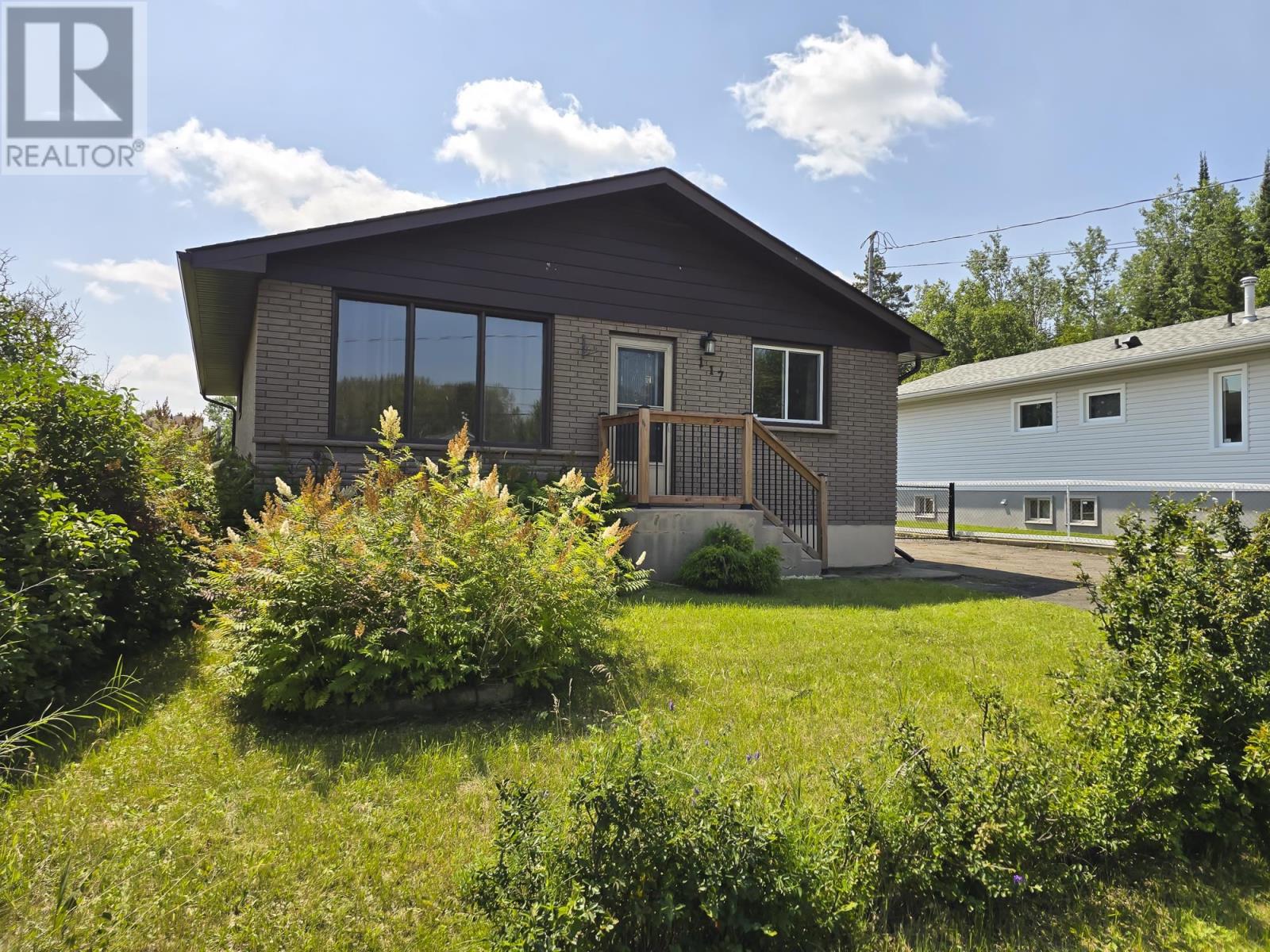Free account required
Unlock the full potential of your property search with a free account! Here's what you'll gain immediate access to:
- Exclusive Access to Every Listing
- Personalized Search Experience
- Favorite Properties at Your Fingertips
- Stay Ahead with Email Alerts





$389,900
275 Harrington AVE
Thunder Bay, Ontario, Ontario, P7A3T2
MLS® Number: TB252288
Property description
WELCOME HOME TO 275 HARRINGTON AVE! This beautiful, move-in ready home effortlessly blends character with modern updates. Step inside to an open-concept living area featuring a spacious living room, dining room, and kitchen with island, perfect for daily life and entertaining. With 3-4 bedrooms and 2 full bathrooms spread over 1,600 square feet on the main and second floors, there's ample space for a growing family or for hosting guests. The main floor offers three spacious bedrooms and a full bathroom, complementing the inviting open living space. Upstairs, you'll discover a bright, expansive loft with a modern full bathroom, boasting a sleek tiled shower and glass surround. This versatile loft is ideal as a primary suite, featuring his & her closets, and ensuite bathroom, or as an extra living area, play space, or dedicated home office. The full basement provides a workshop area and excellent storage, with room to develop a rec room or additional living space. Outside, enjoy a private deck, wired storage shed, fenced yard, and convenient off-street parking. Located on the desirable North side, you're just moments from downtown, schools, shopping, and restaurants. This is a home you won't want to miss!
Building information
Appliances
*****
Basement Development
*****
Basement Type
*****
Constructed Date
*****
Construction Style Attachment
*****
Exterior Finish
*****
Foundation Type
*****
Half Bath Total
*****
Heating Fuel
*****
Heating Type
*****
Size Interior
*****
Stories Total
*****
Utility Water
*****
Land information
Access Type
*****
Fence Type
*****
Sewer
*****
Size Frontage
*****
Size Total
*****
Rooms
Main level
Bathroom
*****
Bedroom
*****
Bedroom
*****
Bedroom
*****
Dining room
*****
Kitchen
*****
Living room
*****
Basement
Storage
*****
Laundry room
*****
Workshop
*****
Second level
Bathroom
*****
Primary Bedroom
*****
Main level
Bathroom
*****
Bedroom
*****
Bedroom
*****
Bedroom
*****
Dining room
*****
Kitchen
*****
Living room
*****
Basement
Storage
*****
Laundry room
*****
Workshop
*****
Second level
Bathroom
*****
Primary Bedroom
*****
Main level
Bathroom
*****
Bedroom
*****
Bedroom
*****
Bedroom
*****
Dining room
*****
Kitchen
*****
Living room
*****
Basement
Storage
*****
Laundry room
*****
Workshop
*****
Second level
Bathroom
*****
Primary Bedroom
*****
Main level
Bathroom
*****
Bedroom
*****
Bedroom
*****
Bedroom
*****
Dining room
*****
Kitchen
*****
Living room
*****
Basement
Storage
*****
Laundry room
*****
Workshop
*****
Second level
Bathroom
*****
Primary Bedroom
*****
Courtesy of ROYAL LEPAGE LANNON REALTY
Book a Showing for this property
Please note that filling out this form you'll be registered and your phone number without the +1 part will be used as a password.








