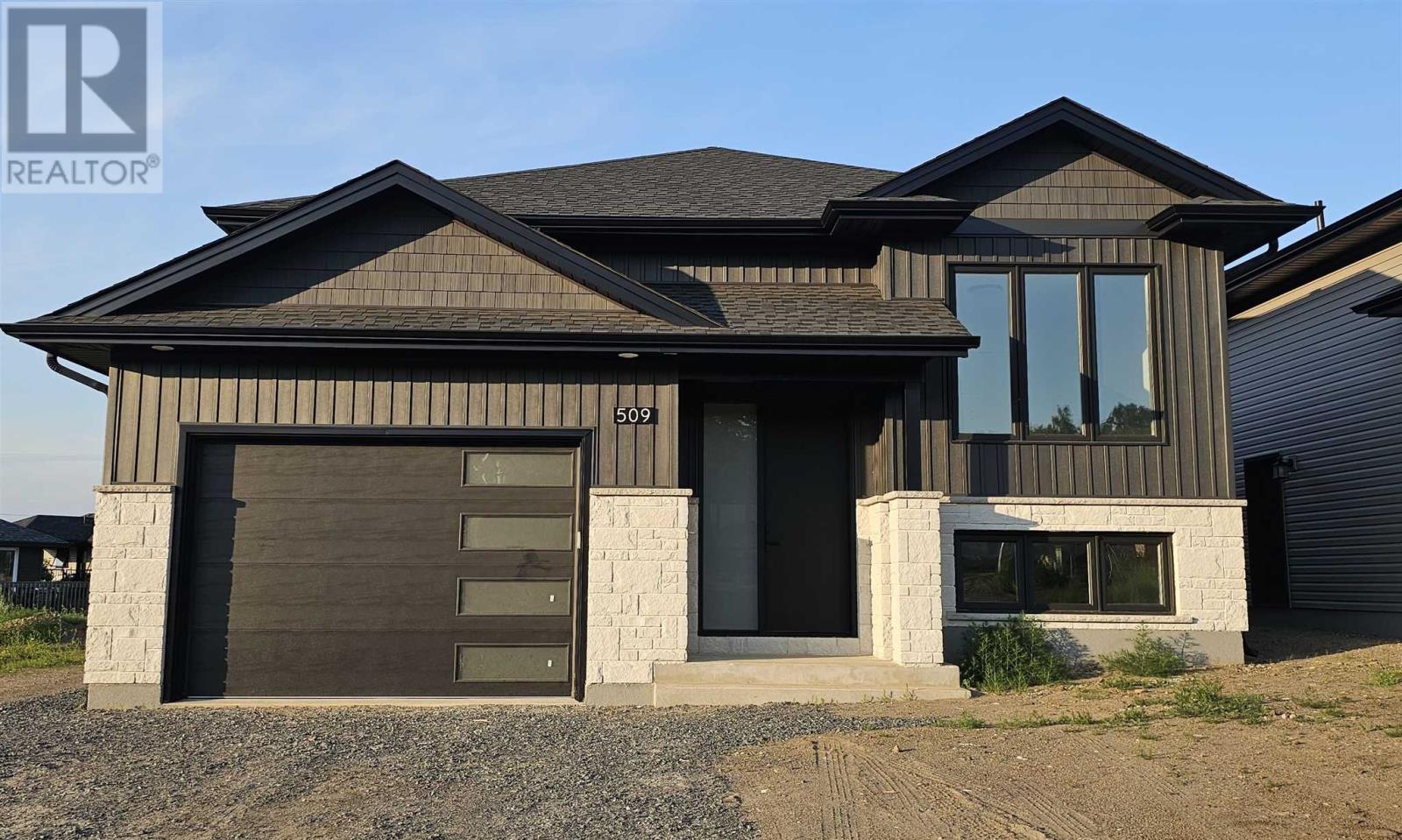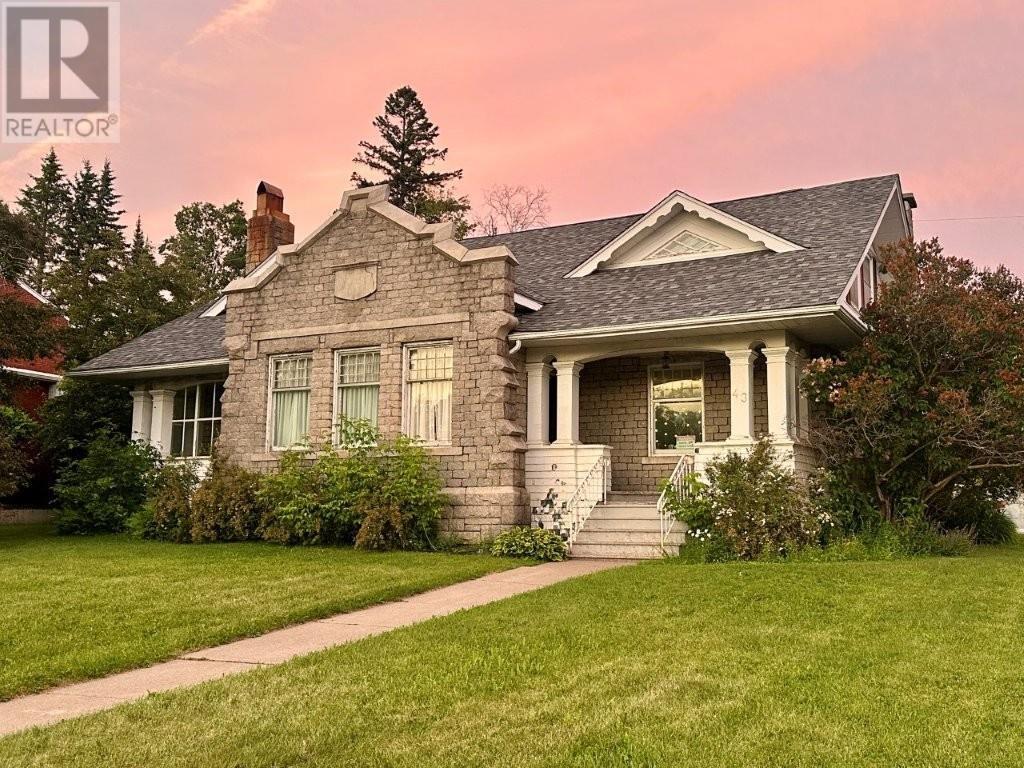Free account required
Unlock the full potential of your property search with a free account! Here's what you'll gain immediate access to:
- Exclusive Access to Every Listing
- Personalized Search Experience
- Favorite Properties at Your Fingertips
- Stay Ahead with Email Alerts





$899,000
120 High ST S
Thunder Bay, Ontario, Ontario, P7B3K5
MLS® Number: TB252242
Property description
New Listing. 120 High Street South Timeless Character in a Premier Location Set directly across from Hillcrest Park, this charming 2-storey home offers rich character, tasteful updates, and spectacular views of Lake Superior and the Sleeping Giant. With its classic curb appeal and attached garage, this residence is nestled in one of the city’s most sought-after locations. Inside, you’ll be welcomed by 8.5 ft ceilings on the main floor, original solid wood staircase, doors, and detailed trim that reflect the home’s timeless craftsmanship. The spacious living room is filled with natural light and centers around a beautiful wood mantel fireplace, while a separate formal dining room provides the perfect space for entertaining. The bright kitchen offers generous counter space and cabinetry, ready to meet your family’s needs. Upstairs, you'll find four generously sized bedrooms with original hardwood floors throughout. The lower level extends your living space with two additional bedrooms featuring new carpet, a 3-piece bathroom, and a relaxing sauna, ideal for unwinding after a long day. Freshly painted from top to bottom, this home maintains its unique character while offering comfort and functionality. Recent updates include shingles, and more, providing peace of mind and modern convenience. Homes in this location are rarely offered, enjoy panoramic views, the park across the street, and quick access to amenities, schools, and downtown. Don’t miss your chance to own this special property in a truly unmatched setting. Call Today to Book your Viewing!
Building information
Age
*****
Amenities
*****
Appliances
*****
Architectural Style
*****
Basement Development
*****
Basement Type
*****
Construction Style Attachment
*****
Exterior Finish
*****
Fireplace Present
*****
FireplaceTotal
*****
Flooring Type
*****
Foundation Type
*****
Half Bath Total
*****
Heating Fuel
*****
Heating Type
*****
Size Interior
*****
Stories Total
*****
Utility Water
*****
Land information
Access Type
*****
Sewer
*****
Size Depth
*****
Size Frontage
*****
Size Total
*****
Rooms
Main level
Bathroom
*****
Dining room
*****
Kitchen
*****
Living room
*****
Basement
Bathroom
*****
Bedroom
*****
Bedroom
*****
Second level
Bathroom
*****
Bedroom
*****
Bedroom
*****
Bedroom
*****
Primary Bedroom
*****
Main level
Bathroom
*****
Dining room
*****
Kitchen
*****
Living room
*****
Basement
Bathroom
*****
Bedroom
*****
Bedroom
*****
Second level
Bathroom
*****
Bedroom
*****
Bedroom
*****
Bedroom
*****
Primary Bedroom
*****
Courtesy of RE/MAX FIRST CHOICE REALTY LTD.
Book a Showing for this property
Please note that filling out this form you'll be registered and your phone number without the +1 part will be used as a password.



