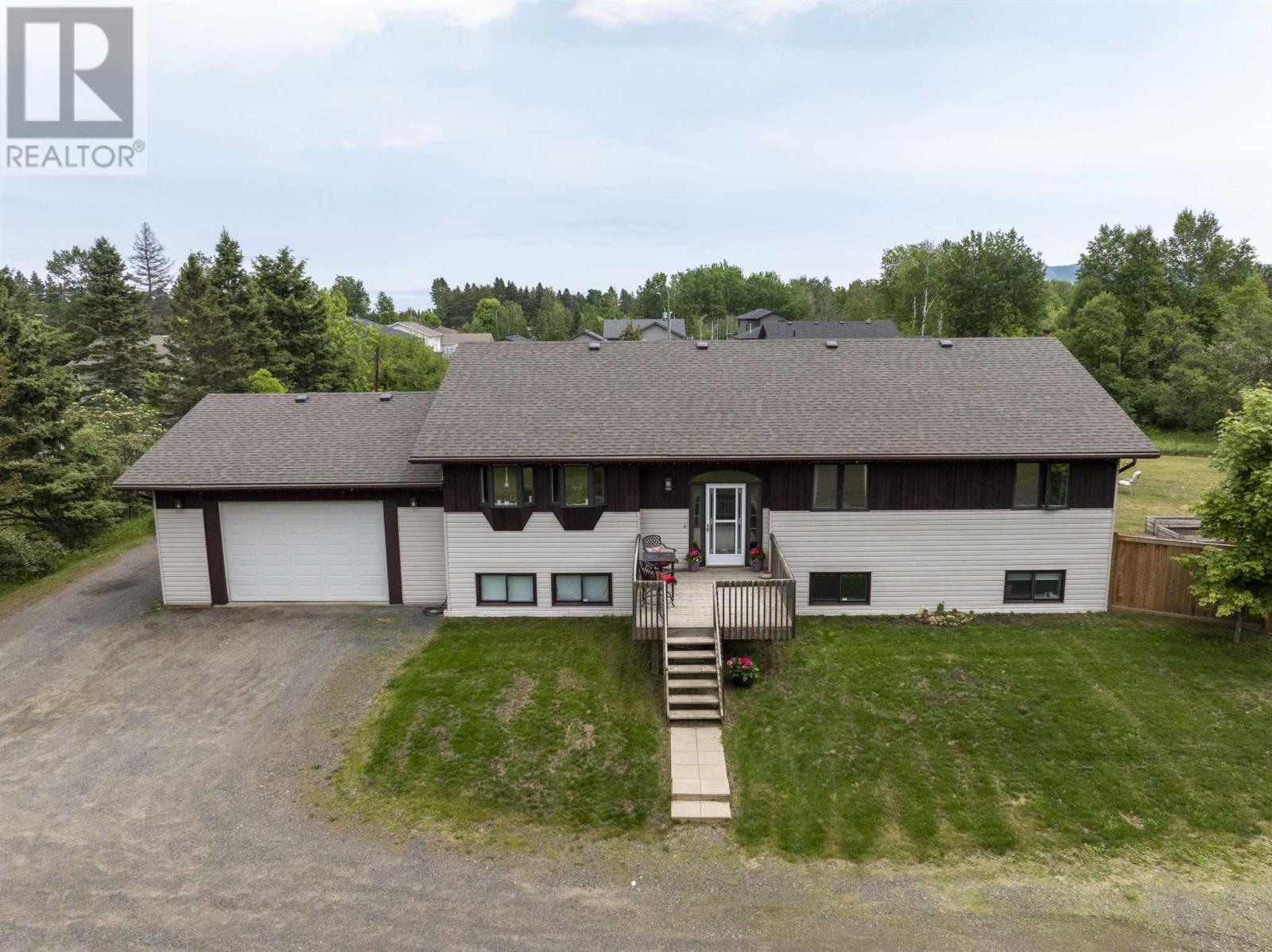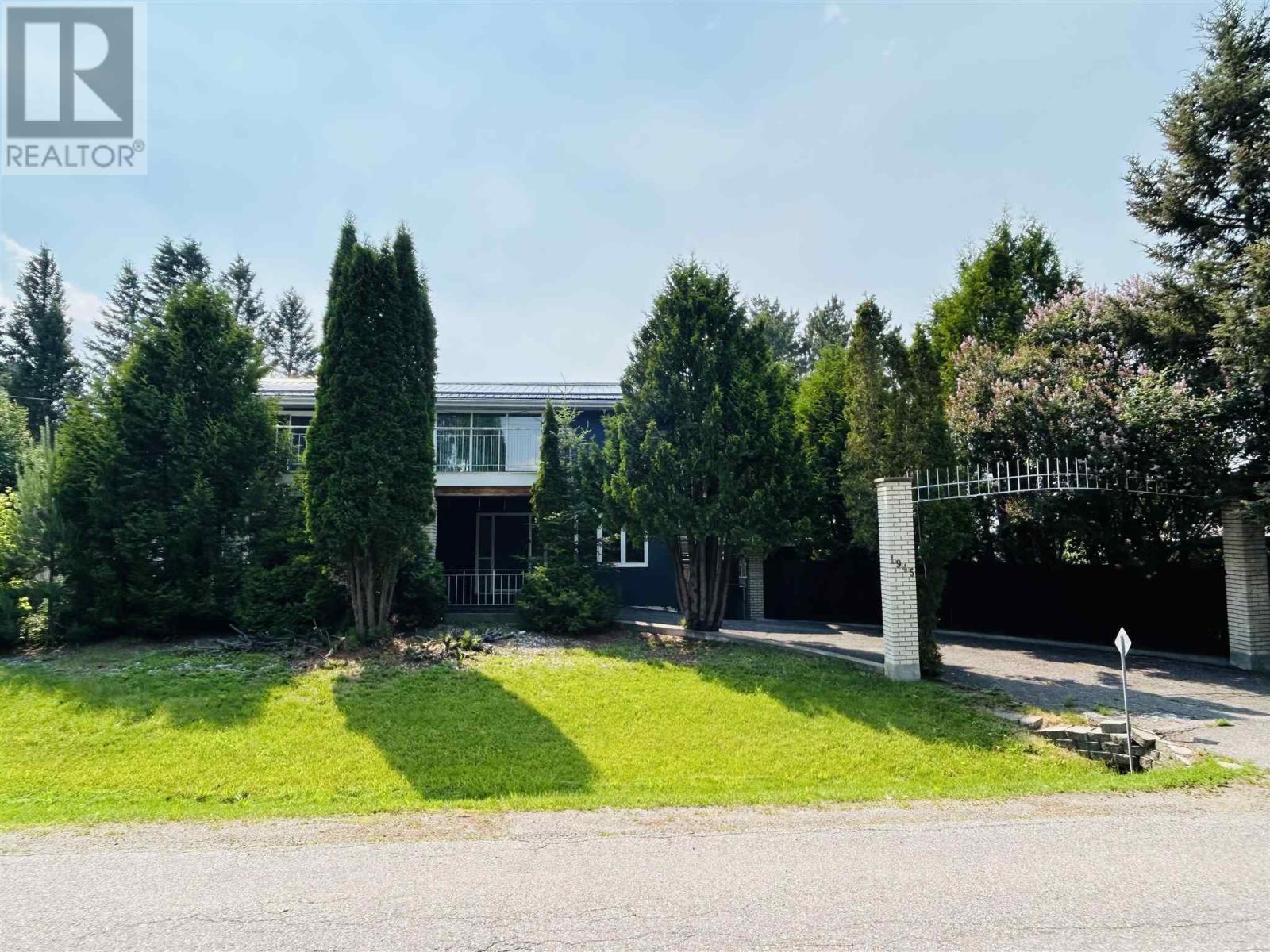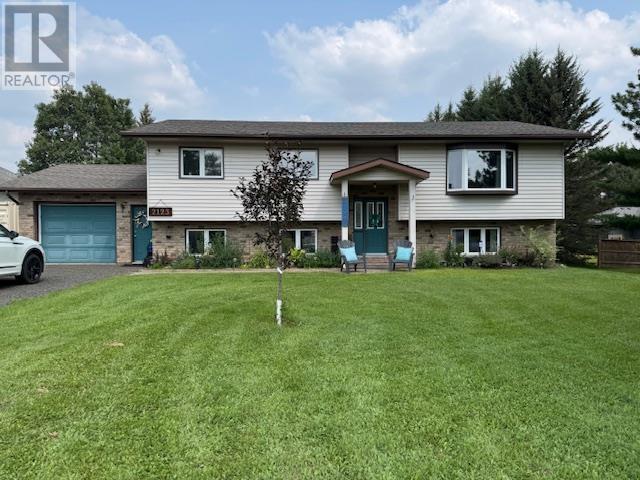Free account required
Unlock the full potential of your property search with a free account! Here's what you'll gain immediate access to:
- Exclusive Access to Every Listing
- Personalized Search Experience
- Favorite Properties at Your Fingertips
- Stay Ahead with Email Alerts
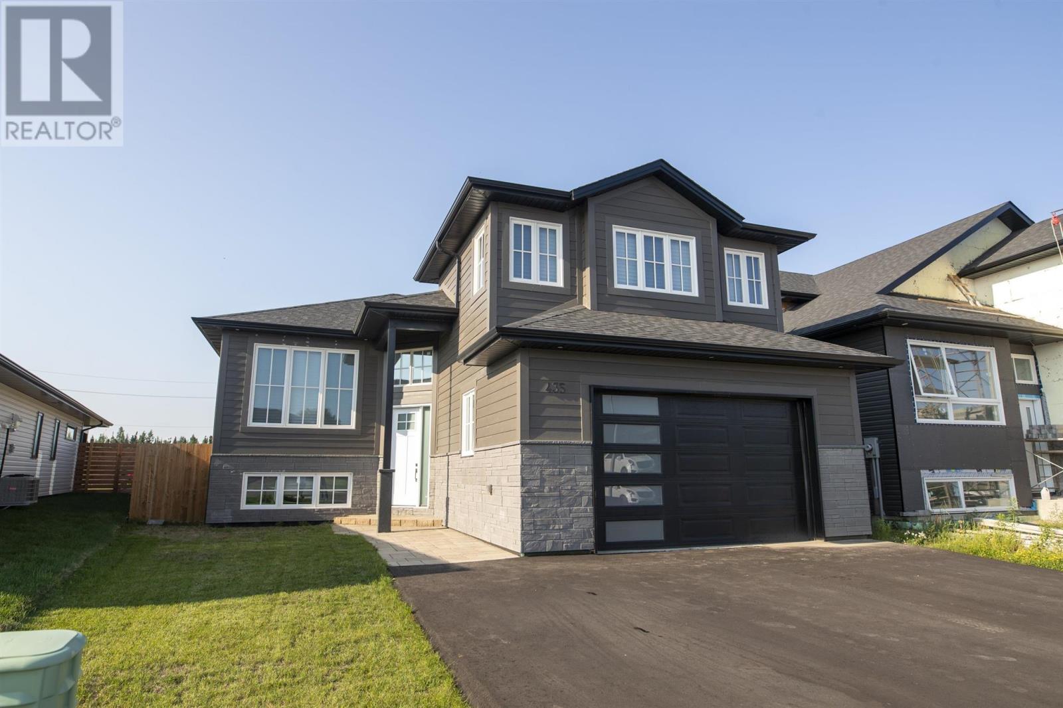
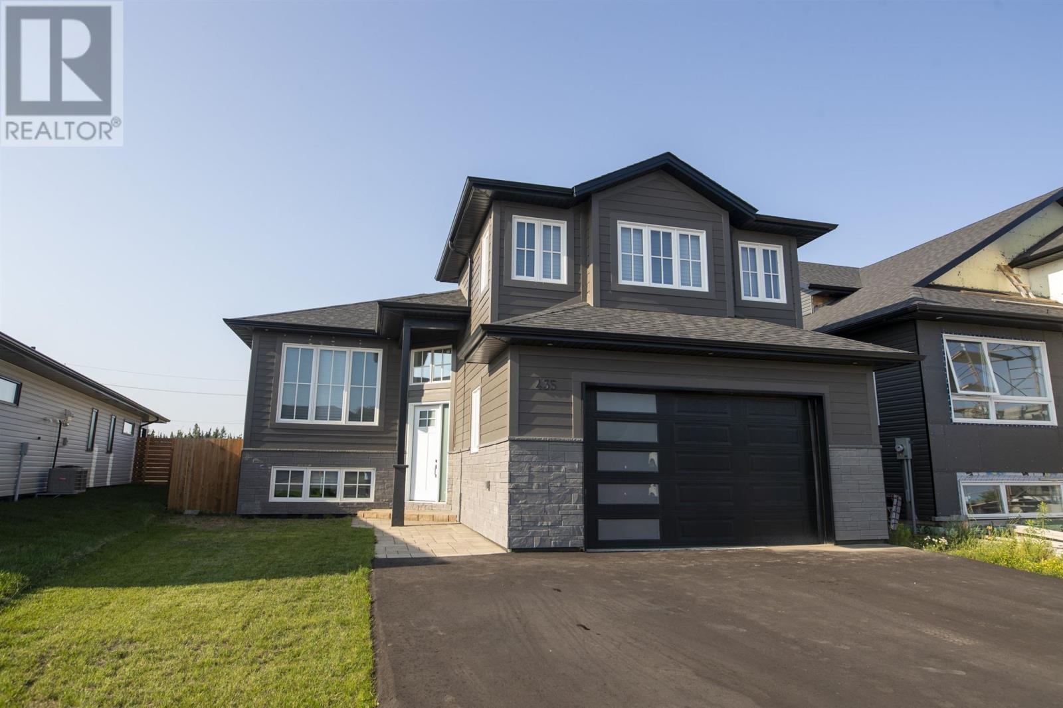
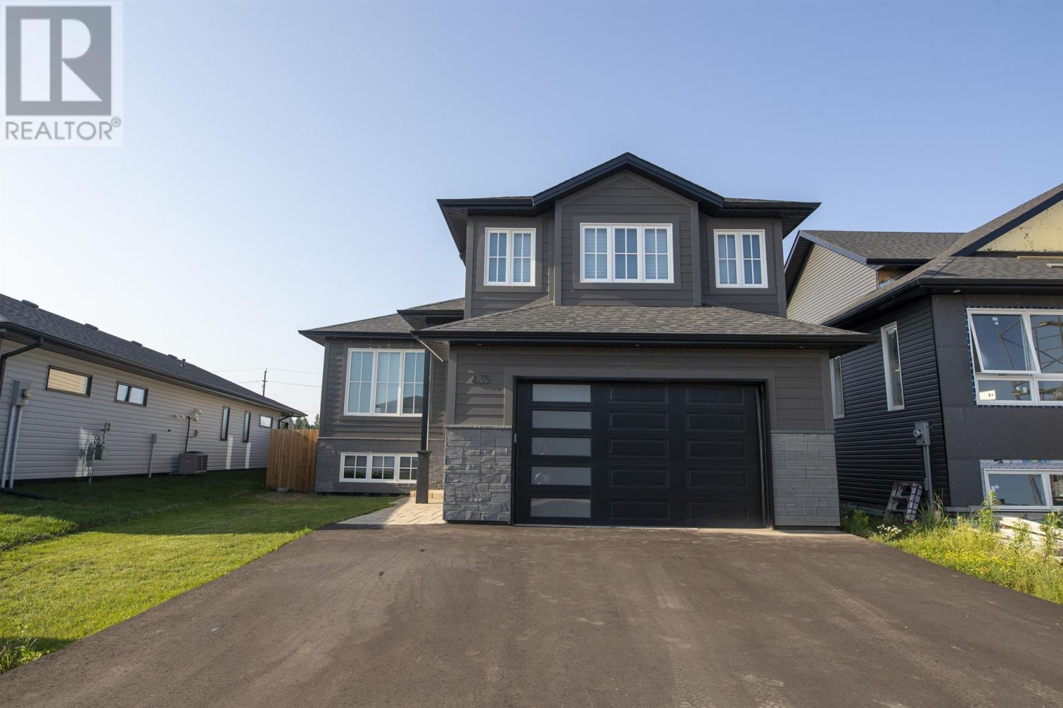
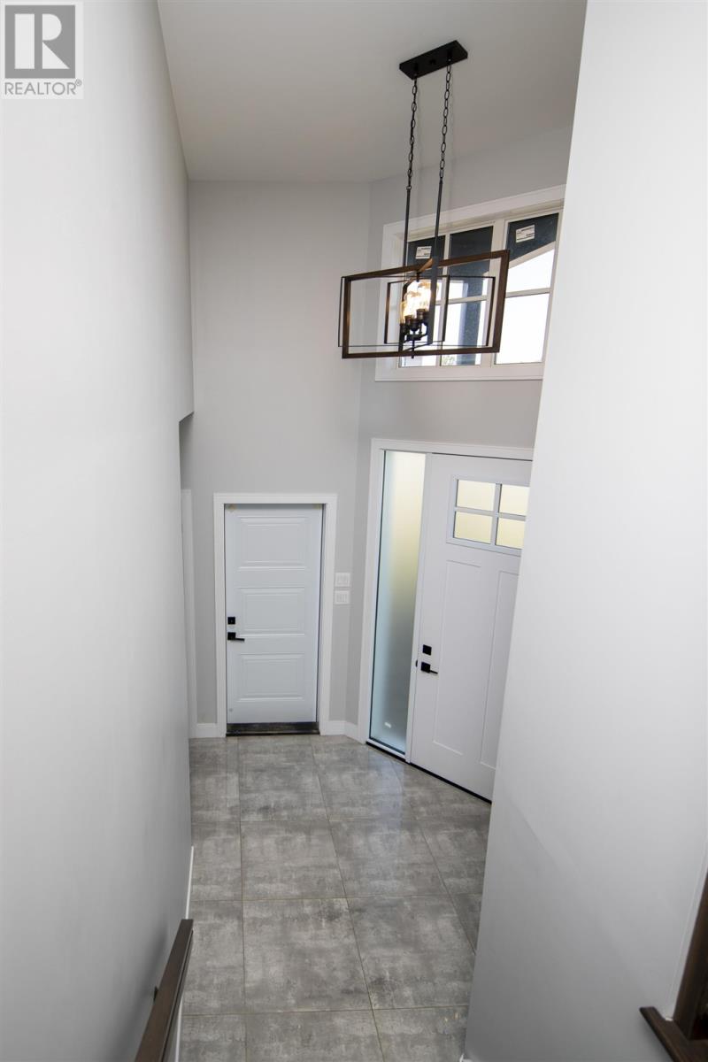
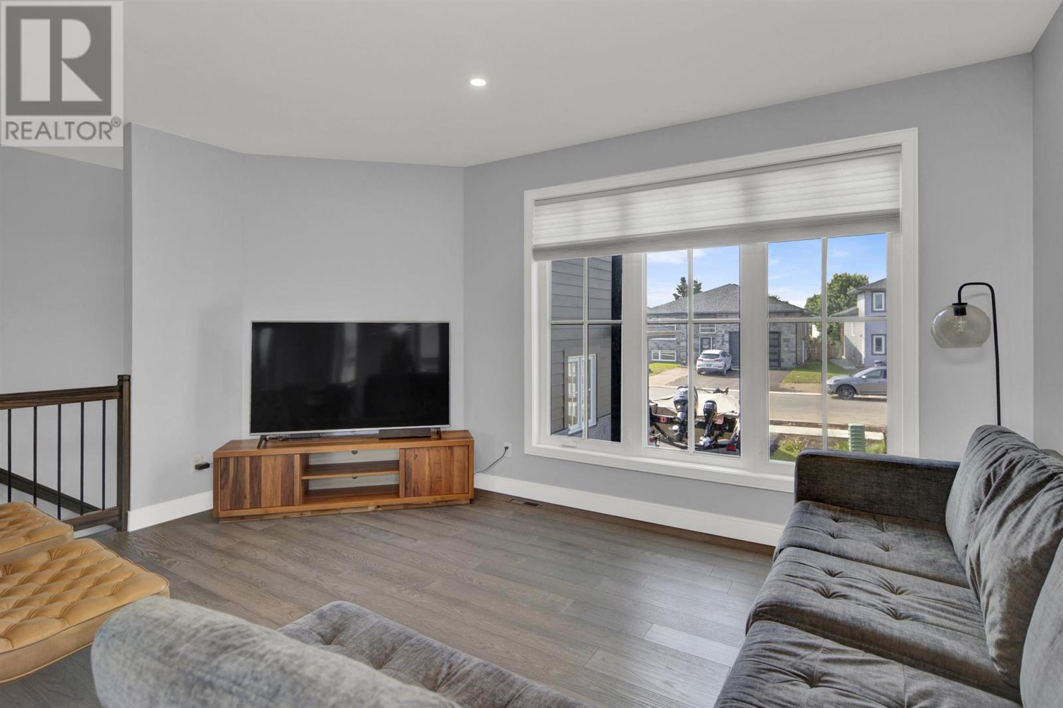
$669,900
435 Muskrat DR
Thunder Bay, Ontario, Ontario, P7C0C1
MLS® Number: TB252042
Property description
NEW LISTING! Parkdale Cabover! 4 Years Old. 3+2 Bedrooms. 3 Bathrooms. Primary Bedroom + Ensuite on 2nd Level above Garage, 2 Bedrooms + 1 Bathroom on the Main Floor, 2 Bedrooms + 1 Bathroom in the Lower Level as well as the Rec Room and Laundry/Utility Room. Open Concept Kitchen, Dining, Living Room. Covered Deck off the Dining Area. Engineered Hardwood on Main Level and Vinyl Plank in the Lower Level. Fully Fenced In Yard & Asphalt Driveway. Fresh Professionally Painted Throughout the Whole Home.
Building information
Age
*****
Appliances
*****
Basement Development
*****
Basement Type
*****
Construction Style Attachment
*****
Cooling Type
*****
Exterior Finish
*****
Flooring Type
*****
Foundation Type
*****
Half Bath Total
*****
Heating Fuel
*****
Heating Type
*****
Size Interior
*****
Utility Water
*****
Land information
Access Type
*****
Fence Type
*****
Sewer
*****
Size Frontage
*****
Size Total
*****
Rooms
Main level
Bathroom
*****
Bedroom
*****
Bedroom
*****
Dining room
*****
Kitchen
*****
Living room
*****
Basement
Bathroom
*****
Utility room
*****
Laundry room
*****
Recreation room
*****
Bedroom
*****
Bedroom
*****
Second level
Ensuite
*****
Primary Bedroom
*****
Main level
Bathroom
*****
Bedroom
*****
Bedroom
*****
Dining room
*****
Kitchen
*****
Living room
*****
Basement
Bathroom
*****
Utility room
*****
Laundry room
*****
Recreation room
*****
Bedroom
*****
Bedroom
*****
Second level
Ensuite
*****
Primary Bedroom
*****
Main level
Bathroom
*****
Bedroom
*****
Bedroom
*****
Dining room
*****
Kitchen
*****
Living room
*****
Basement
Bathroom
*****
Utility room
*****
Laundry room
*****
Recreation room
*****
Bedroom
*****
Bedroom
*****
Second level
Ensuite
*****
Primary Bedroom
*****
Main level
Bathroom
*****
Bedroom
*****
Bedroom
*****
Dining room
*****
Kitchen
*****
Living room
*****
Basement
Bathroom
*****
Utility room
*****
Courtesy of RE/MAX FIRST CHOICE REALTY LTD.
Book a Showing for this property
Please note that filling out this form you'll be registered and your phone number without the +1 part will be used as a password.
