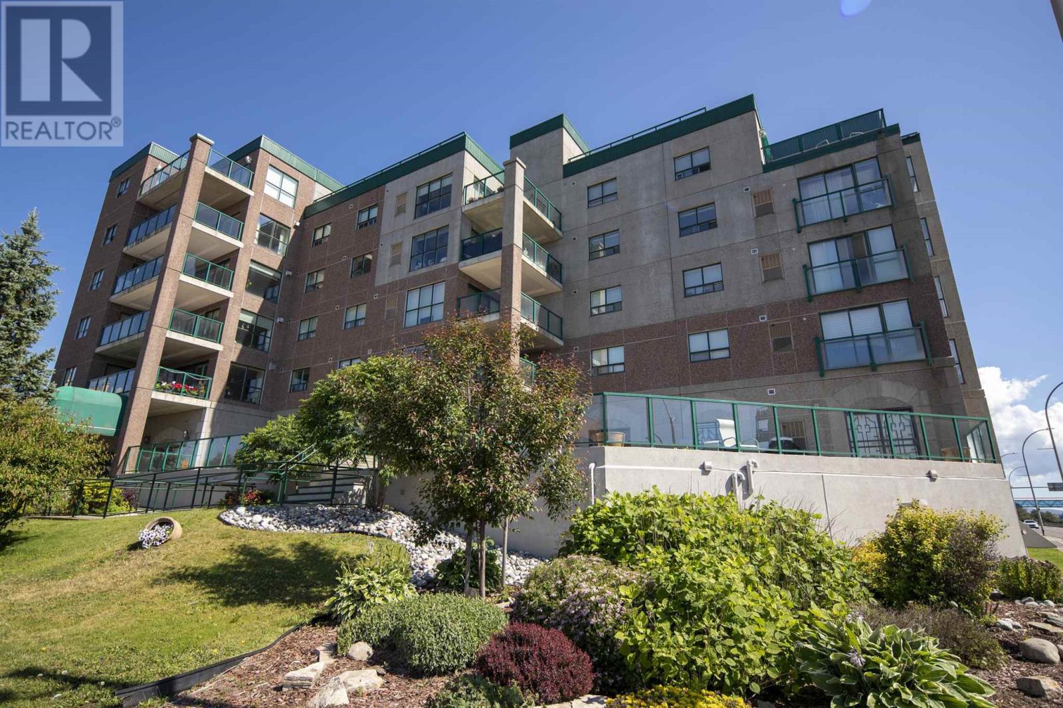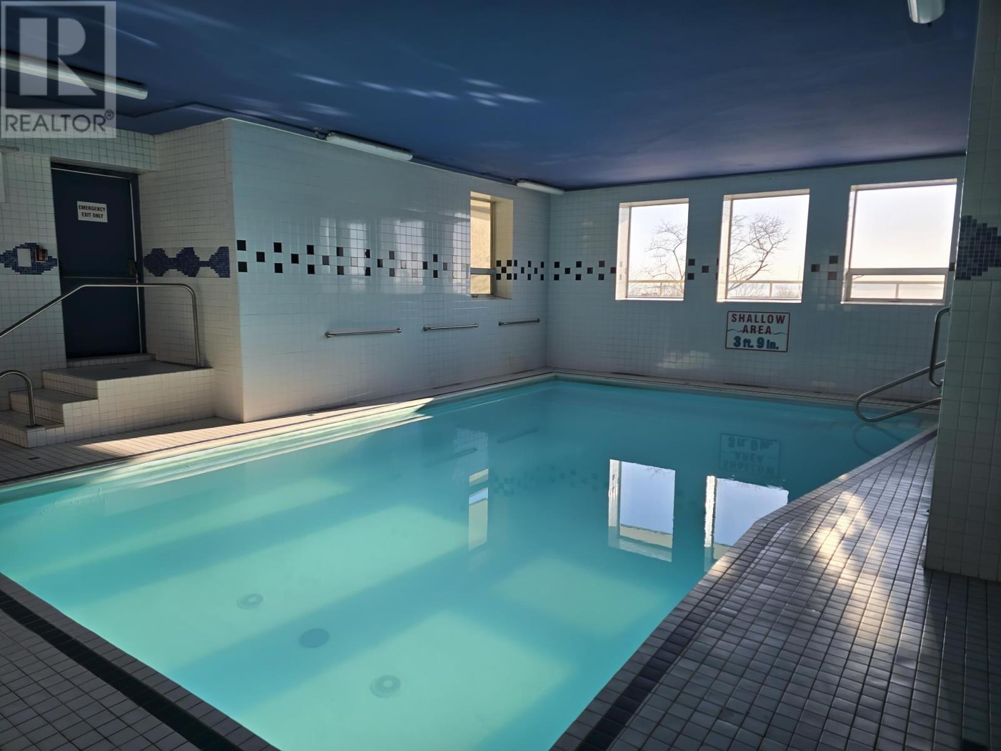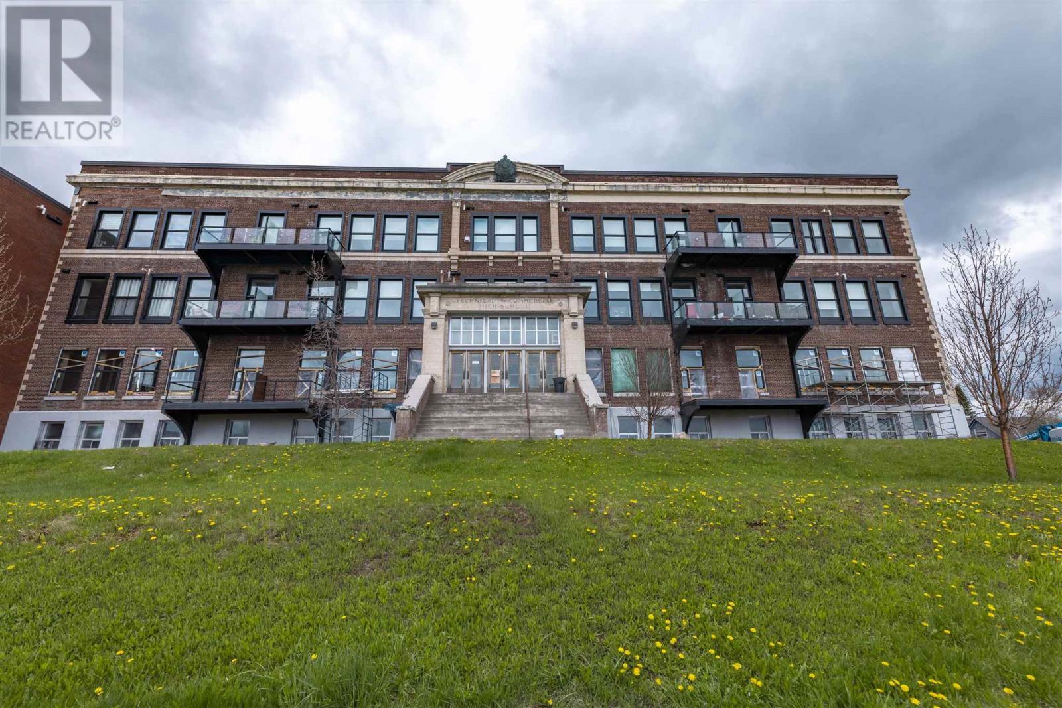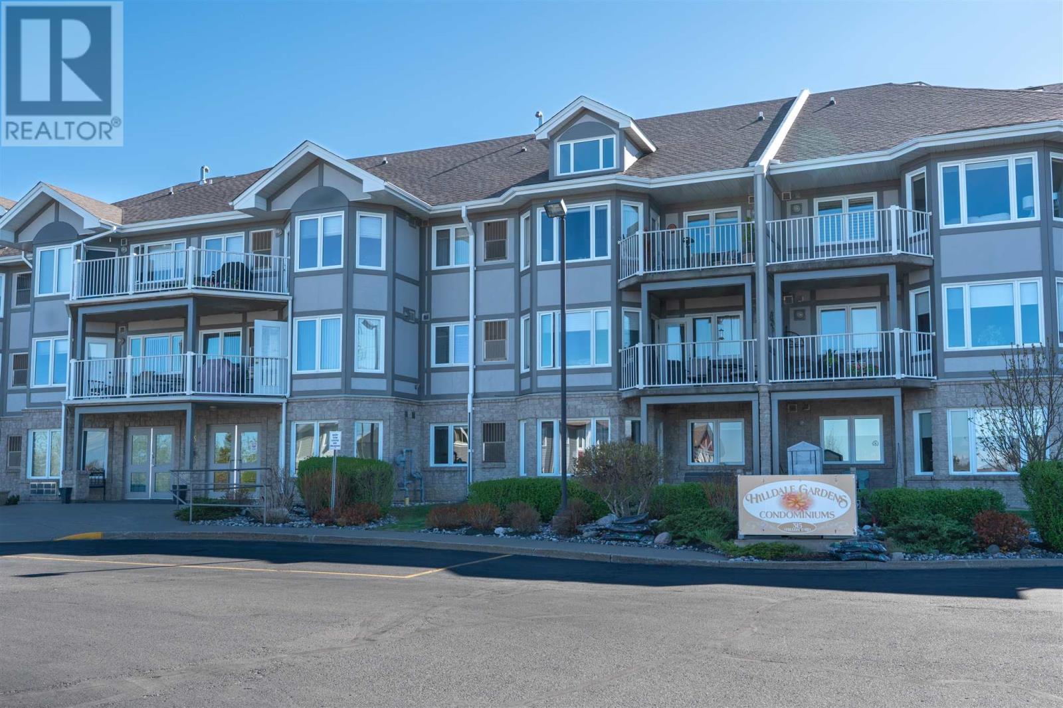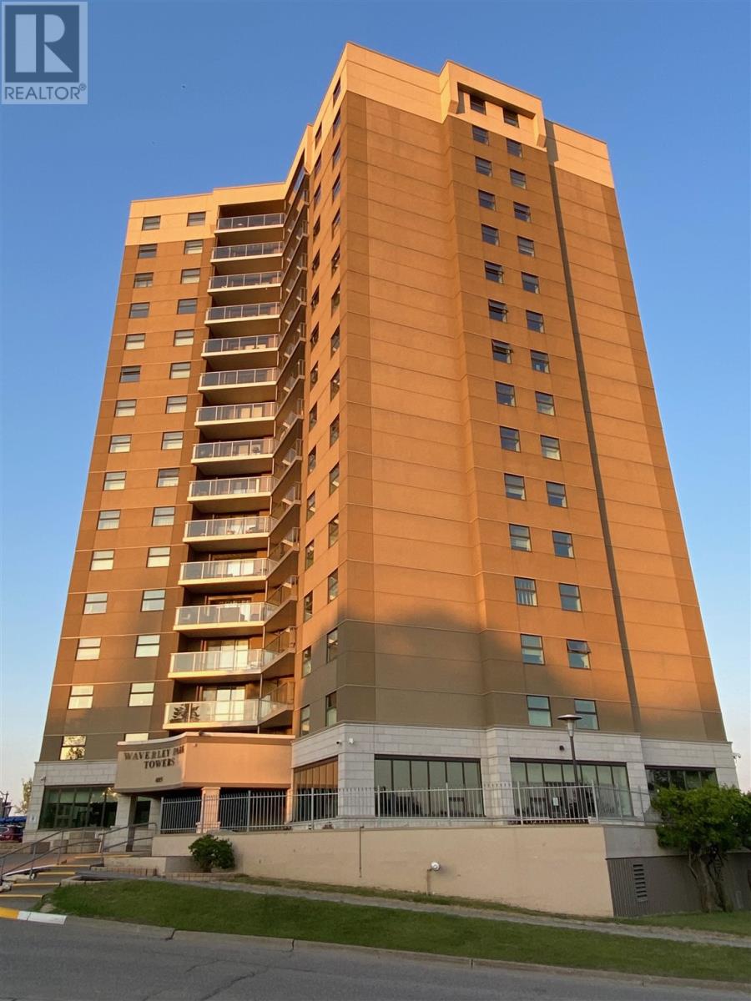Free account required
Unlock the full potential of your property search with a free account! Here's what you'll gain immediate access to:
- Exclusive Access to Every Listing
- Personalized Search Experience
- Favorite Properties at Your Fingertips
- Stay Ahead with Email Alerts
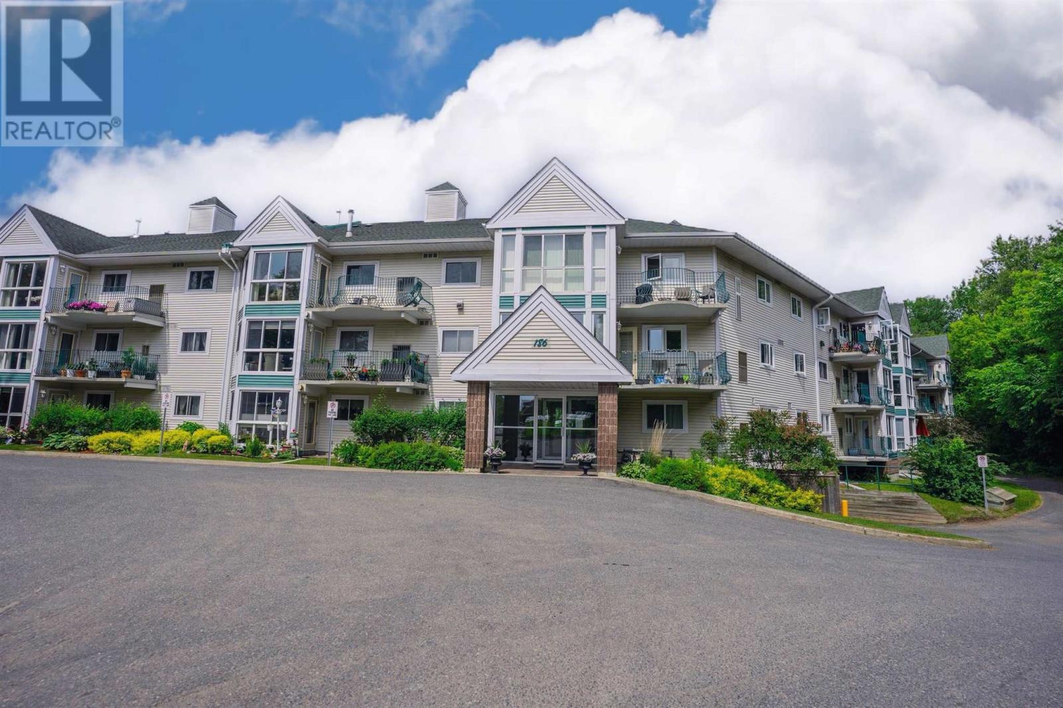
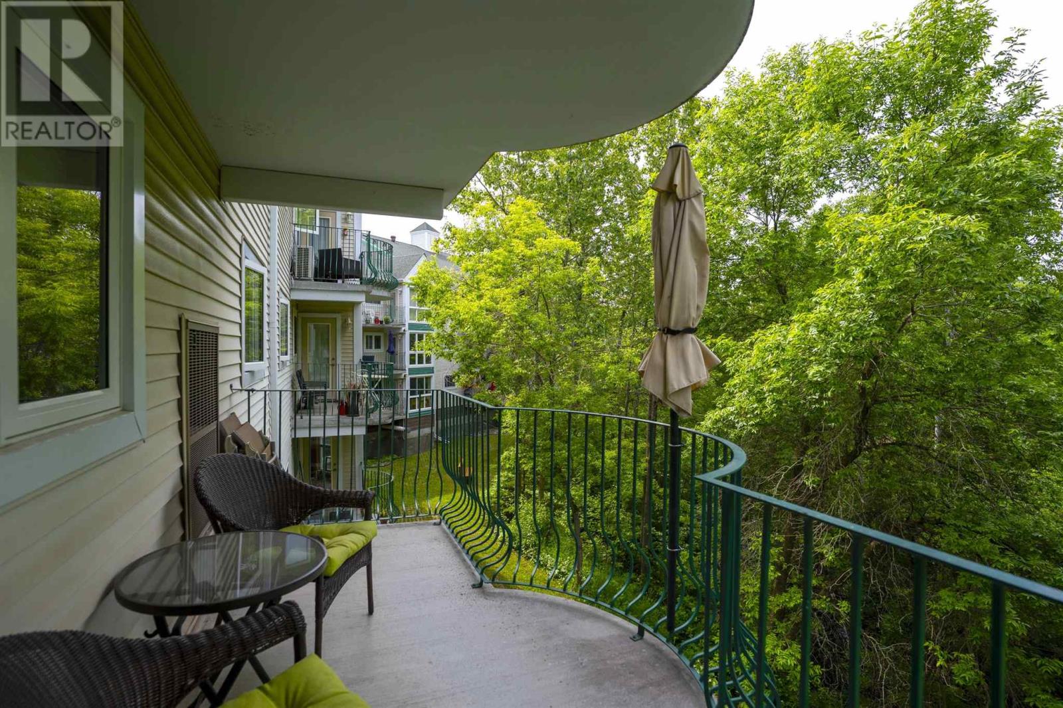
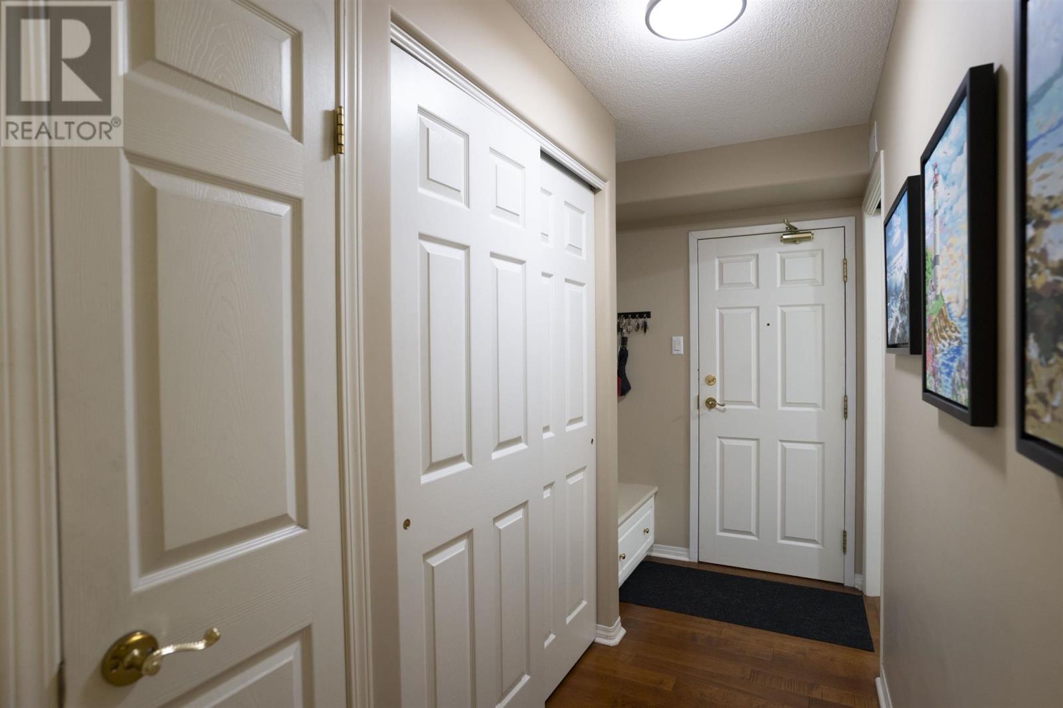
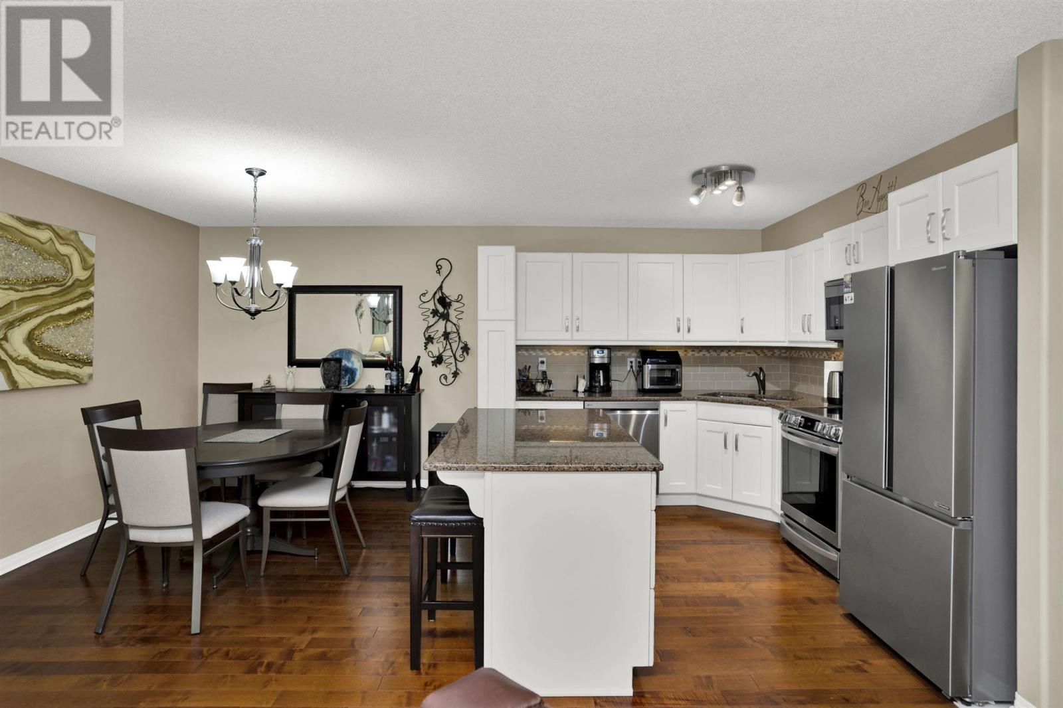
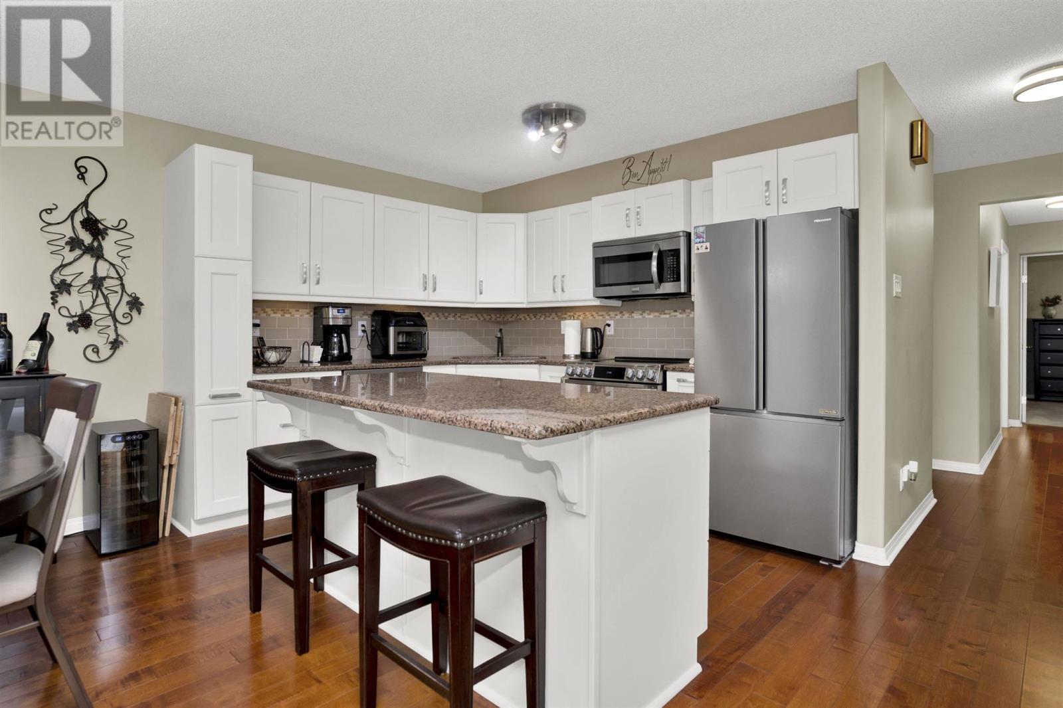
$429,900
214 186 Algoma ST N
Thunder Bay, Ontario, Ontario, P7A5A1
MLS® Number: TB251865
Property description
Welcome to this immaculate, move-in ready 3-bedroom, 2-bathroom condominium in highly desirable Brookside Manor. Offering over 1,400 sq feet of beautifully maintained living space, this gorgeous, pet-friendly building provides comfort, style, and convenience all in one. Enjoy your private balcony overlooking McVicar Creek, serving tranquil views and a perfect spot to unwind. The open-concept layout is ideal for both everyday living and entertaining. The living room, featuring a built-in TV nook and electric fireplace with updated mantle, flows seamlessly into the dining area and modern kitchen—complete with granite countertops, central island, new stainless steel appliances, built-in microwave, dishwasher, and plenty of cabinet and counter space. The spacious primary bedroom is a true retreat, with a walk-in closet, a refreshed 3-piece ensuite, and ample room to relax. Two additional bedrooms provide flexibility for family, guests, gym or home office needs. Additional features include updated 4 piece bathroom, ensuite laundry, storage room, updated windows, central air conditioning, one indoor parking spot & storage locker. Enjoy easy access to scenic recreation pathways along McVicar Creek, as well as nearby shopping, the Marina, Port Arthur Medical Clinic, and the downtown core. Say goodbye to yard work and hello to carefree condo living—your new home awaits along the river at Brookside Manor!
Building information
Type
*****
Amenities
*****
Appliances
*****
Constructed Date
*****
Cooling Type
*****
Fireplace Present
*****
FireplaceTotal
*****
Half Bath Total
*****
Heating Fuel
*****
Heating Type
*****
Size Interior
*****
Utility Water
*****
Land information
Access Type
*****
Sewer
*****
Size Total
*****
Rooms
Main level
Dining room
*****
Ensuite
*****
Bathroom
*****
Bedroom
*****
Bedroom
*****
Kitchen
*****
Primary Bedroom
*****
Living room
*****
Dining room
*****
Ensuite
*****
Bathroom
*****
Bedroom
*****
Bedroom
*****
Kitchen
*****
Primary Bedroom
*****
Living room
*****
Dining room
*****
Ensuite
*****
Bathroom
*****
Bedroom
*****
Bedroom
*****
Kitchen
*****
Primary Bedroom
*****
Living room
*****
Courtesy of ROYAL LEPAGE LANNON REALTY
Book a Showing for this property
Please note that filling out this form you'll be registered and your phone number without the +1 part will be used as a password.
