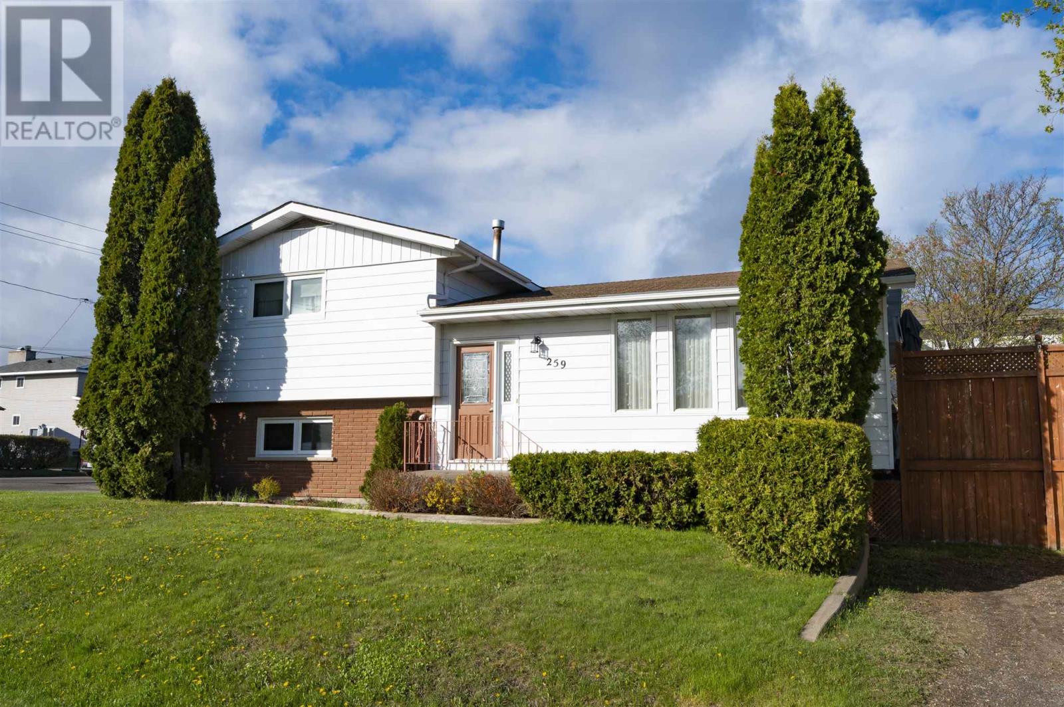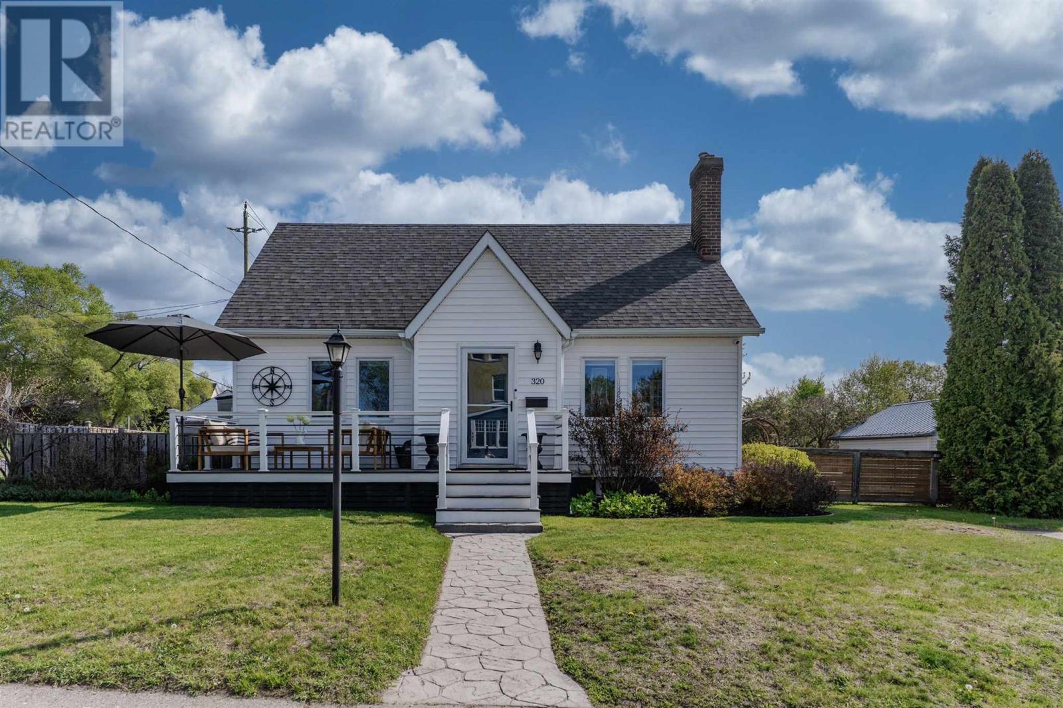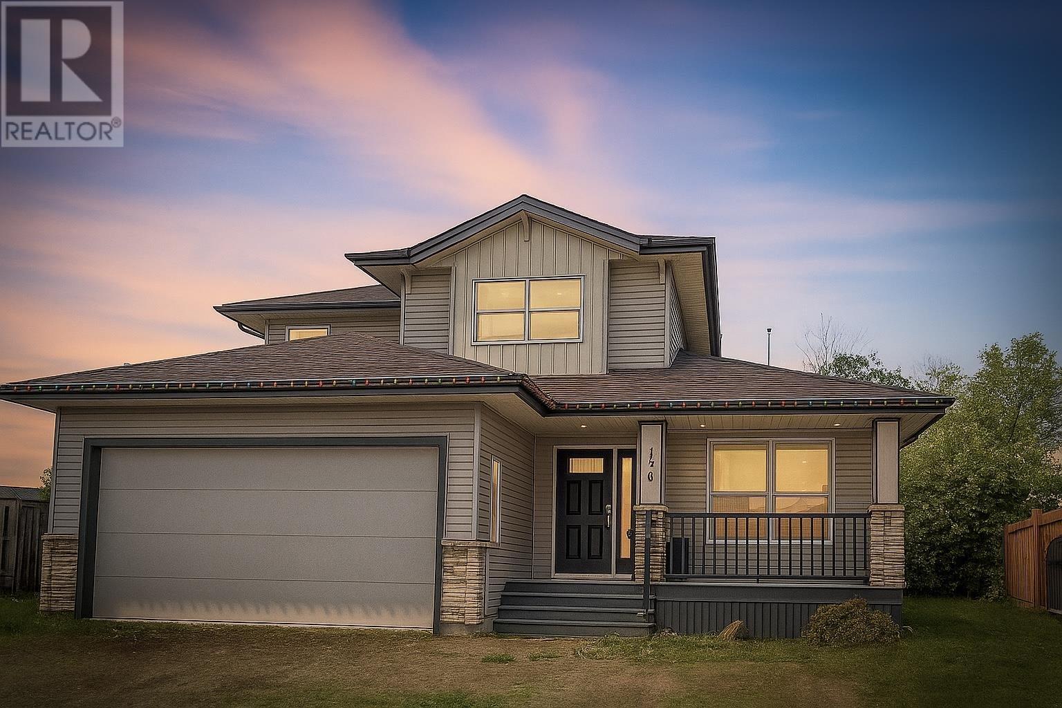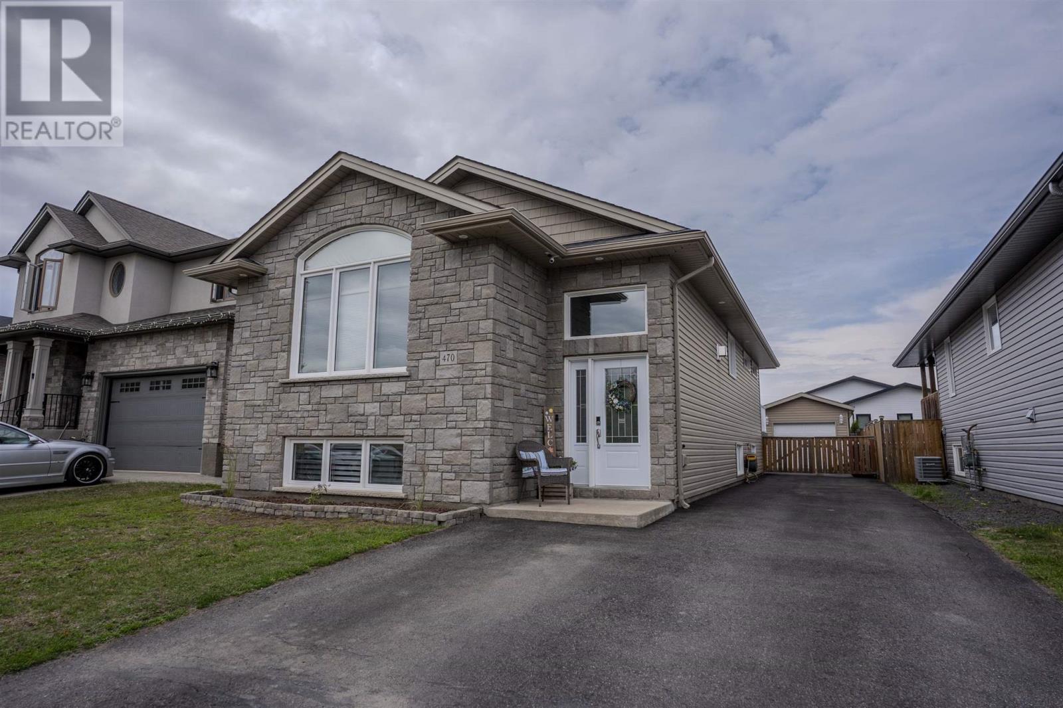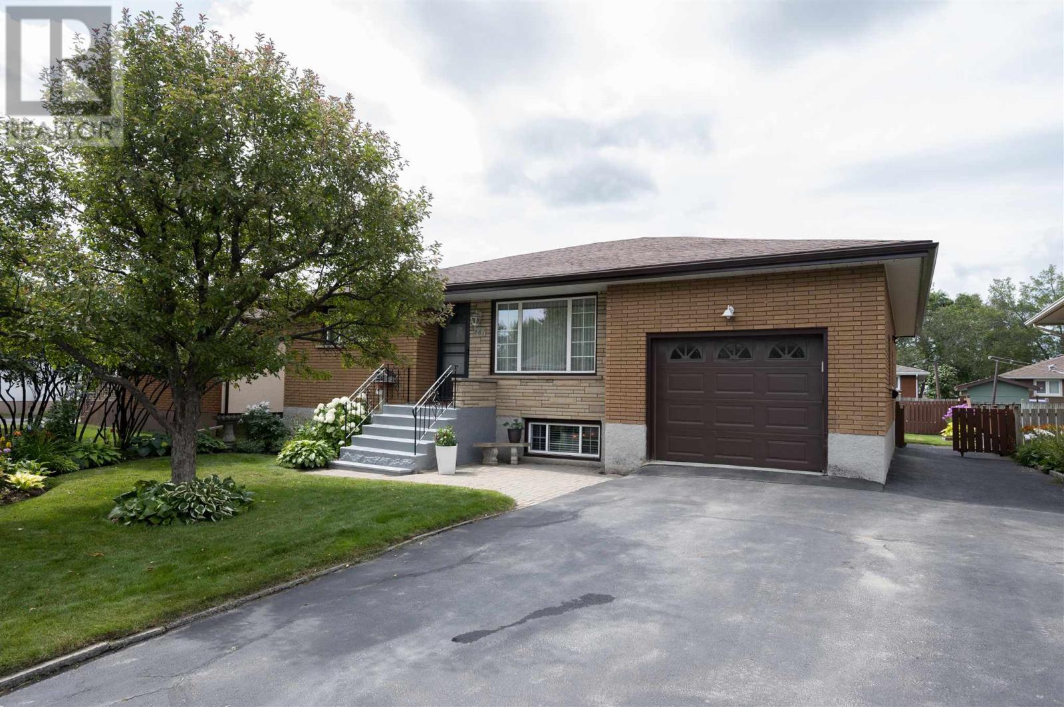Free account required
Unlock the full potential of your property search with a free account! Here's what you'll gain immediate access to:
- Exclusive Access to Every Listing
- Personalized Search Experience
- Favorite Properties at Your Fingertips
- Stay Ahead with Email Alerts
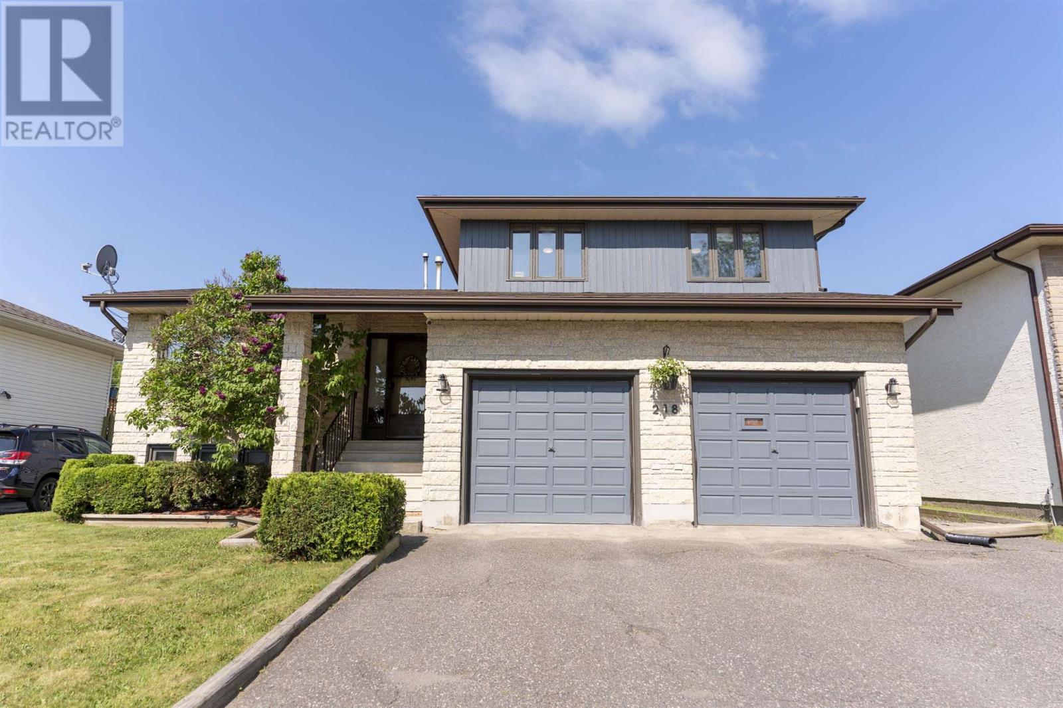
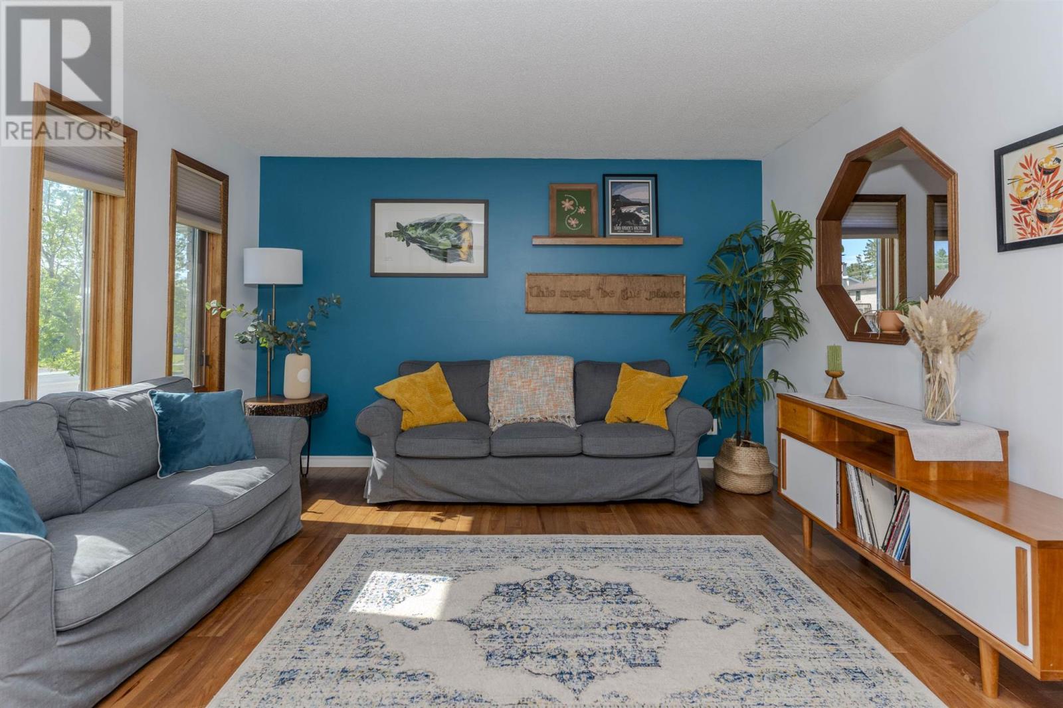
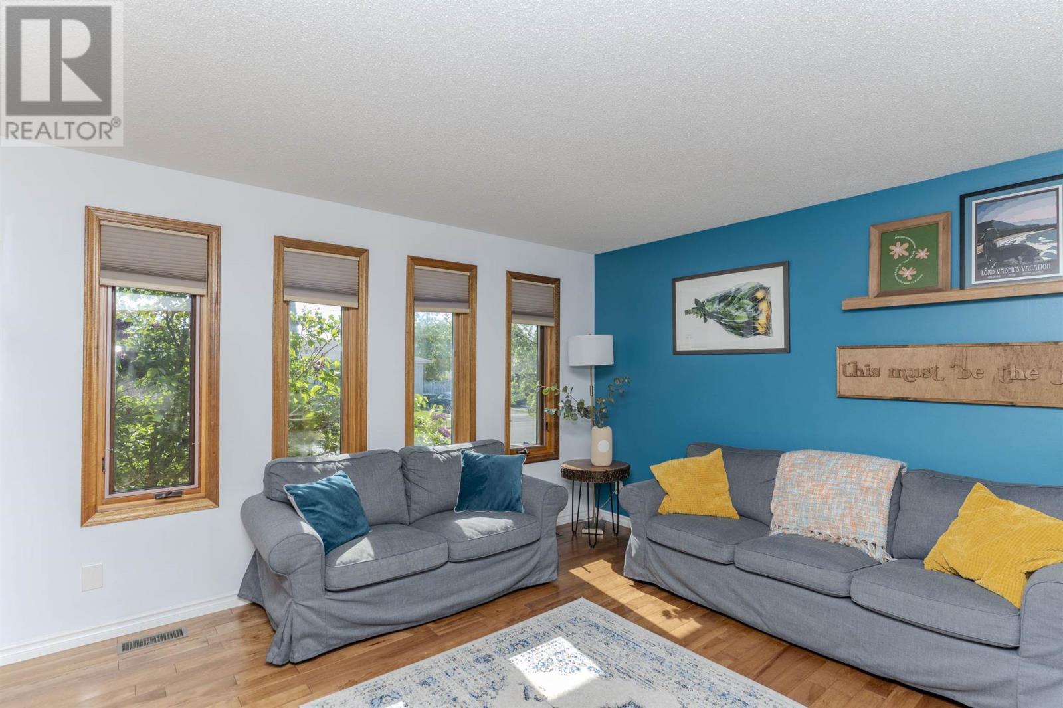
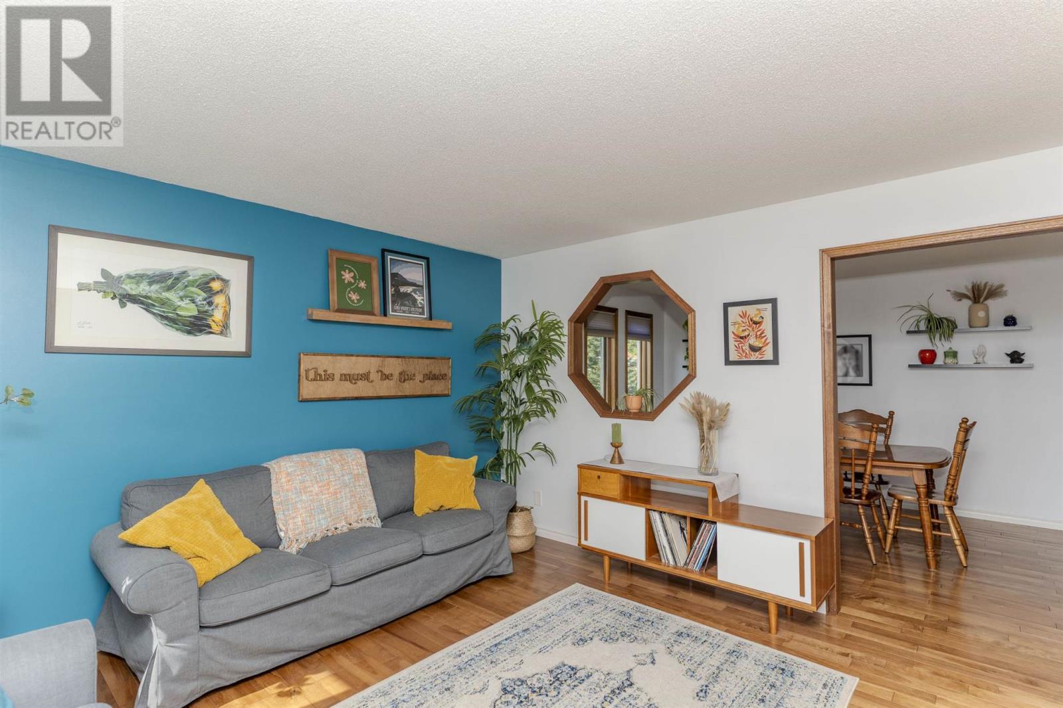
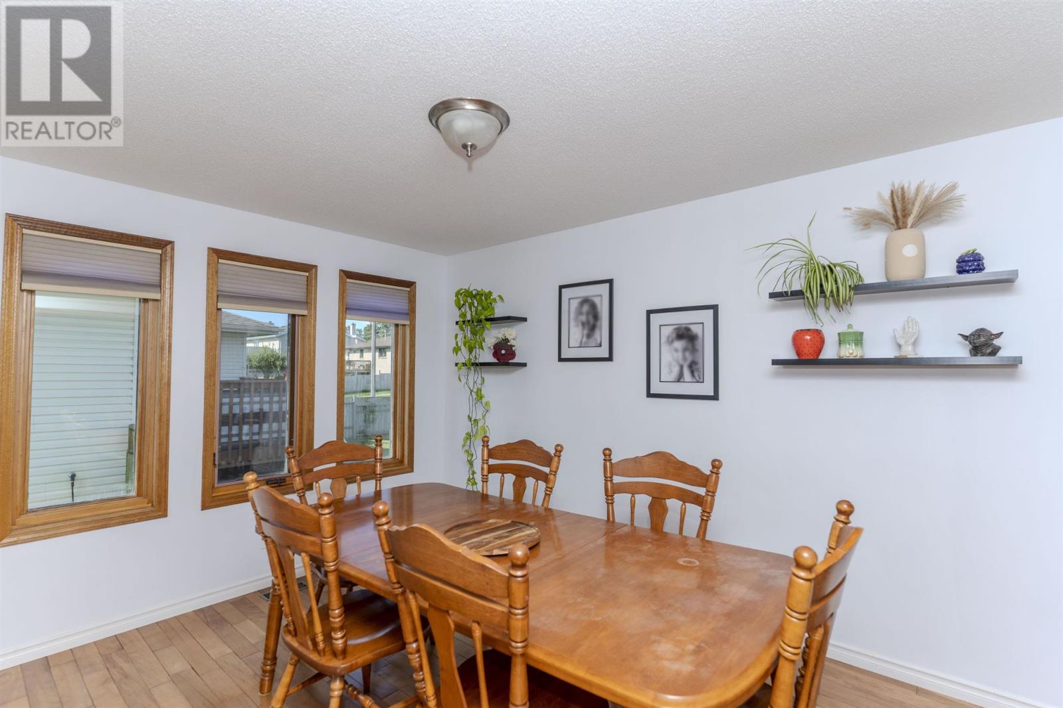
$549,900
218 London DR
Thunder Bay, Ontario, Ontario, P7A7Z6
MLS® Number: TB251659
Property description
Welcome to 218 London Drive – a beautifully maintained side-split home nestled on a peaceful, family-friendly street in one of Thunder Bay’s most desirable neighbourhoods. This spacious residence features 3+1 bedrooms and 3 full bathrooms, offering comfort, space, and functionality for the whole family. The heart of the home is the large oak kitchen, complete with ample cabinetry and a generous layout that flows into a formal dining room, perfect for hosting gatherings and creating lasting memories. With three distinct living areas, there’s space for everyone – whether it’s movie night, kids’ playtime, or a quiet reading nook. The home has been impeccably cared for over the years, with thoughtful touches throughout. Outside, you’ll find a fully fenced backyard ideal for pets or children, along with a two-car attached garage for added convenience. Located on a super quiet street, this is the perfect place to come home to after a long day. Don’t miss your chance to view this inviting and versatile home – a true must-see!
Building information
Appliances
*****
Basement Development
*****
Basement Type
*****
Constructed Date
*****
Construction Style Attachment
*****
Exterior Finish
*****
Foundation Type
*****
Half Bath Total
*****
Heating Fuel
*****
Heating Type
*****
Size Interior
*****
Land information
Fence Type
*****
Size Frontage
*****
Size Total
*****
Rooms
Main level
Family room
*****
Dining room
*****
Kitchen
*****
Living room
*****
Basement
Bathroom
*****
Recreation room
*****
Bedroom
*****
Second level
Bathroom
*****
Bathroom
*****
Bedroom
*****
Bedroom
*****
Primary Bedroom
*****
Main level
Family room
*****
Dining room
*****
Kitchen
*****
Living room
*****
Basement
Bathroom
*****
Recreation room
*****
Bedroom
*****
Second level
Bathroom
*****
Bathroom
*****
Bedroom
*****
Bedroom
*****
Primary Bedroom
*****
Main level
Family room
*****
Dining room
*****
Kitchen
*****
Living room
*****
Basement
Bathroom
*****
Recreation room
*****
Bedroom
*****
Second level
Bathroom
*****
Bathroom
*****
Bedroom
*****
Bedroom
*****
Primary Bedroom
*****
Main level
Family room
*****
Dining room
*****
Kitchen
*****
Living room
*****
Basement
Bathroom
*****
Recreation room
*****
Bedroom
*****
Second level
Bathroom
*****
Bathroom
*****
Bedroom
*****
Bedroom
*****
Primary Bedroom
*****
Main level
Family room
*****
Dining room
*****
Courtesy of RE/MAX GENERATIONS REALTY
Book a Showing for this property
Please note that filling out this form you'll be registered and your phone number without the +1 part will be used as a password.
