Free account required
Unlock the full potential of your property search with a free account! Here's what you'll gain immediate access to:
- Exclusive Access to Every Listing
- Personalized Search Experience
- Favorite Properties at Your Fingertips
- Stay Ahead with Email Alerts
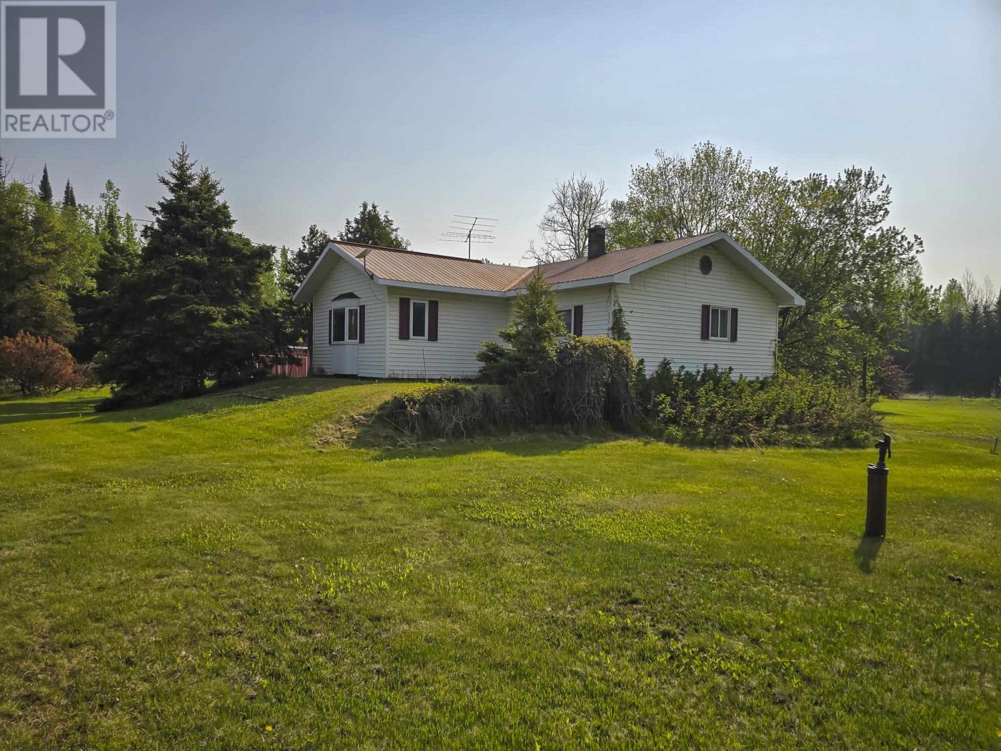
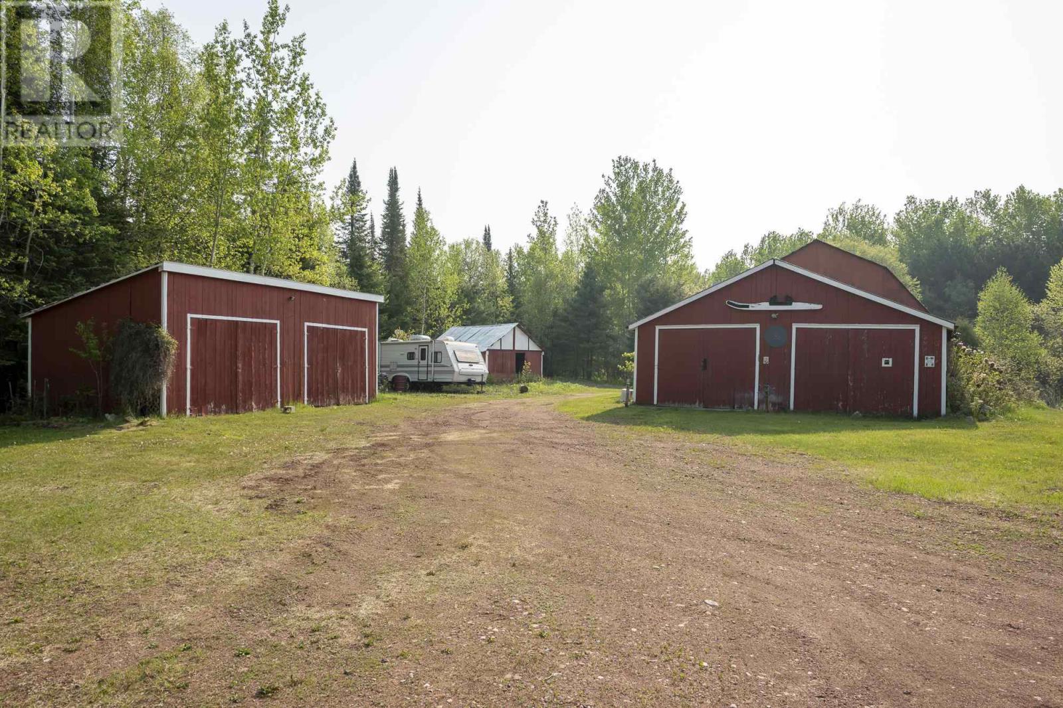
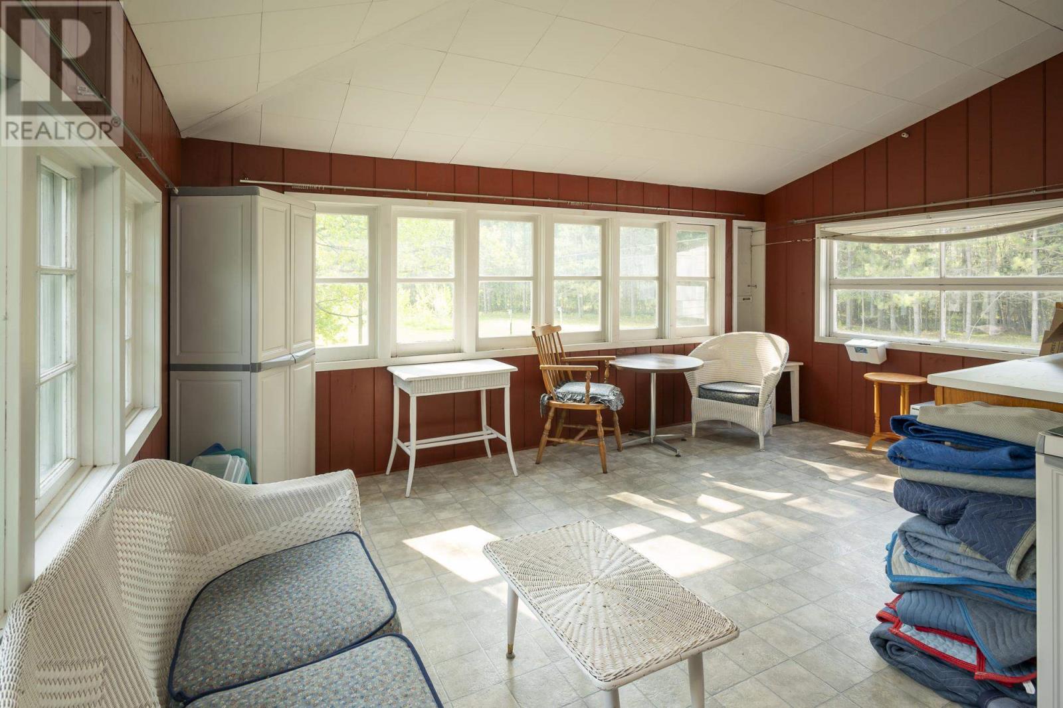
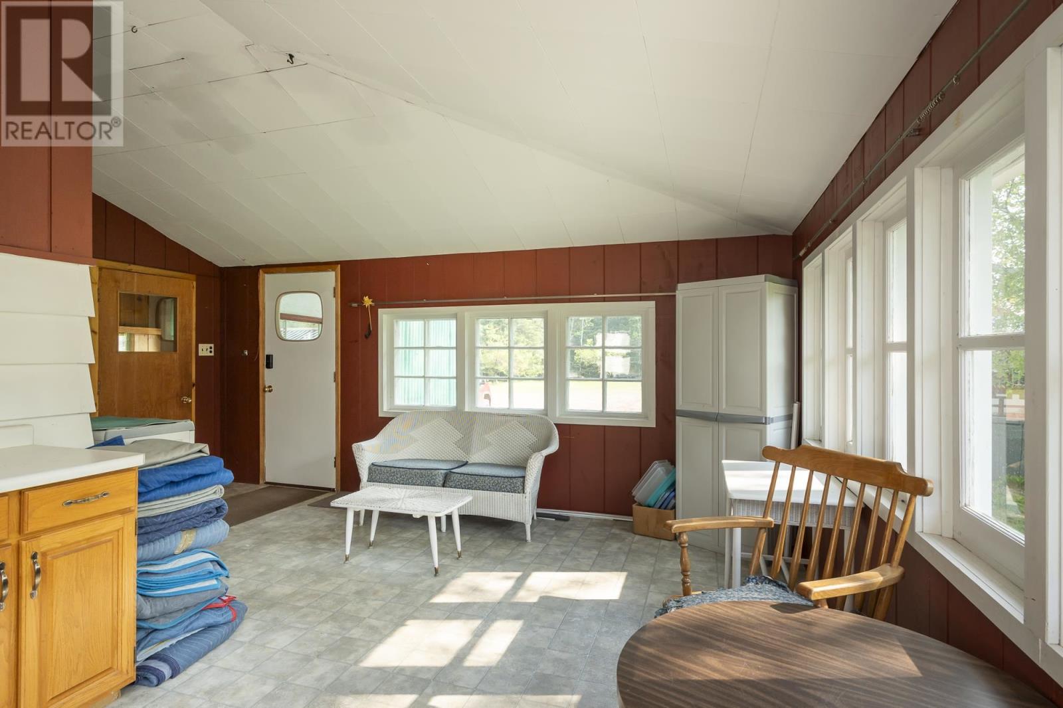
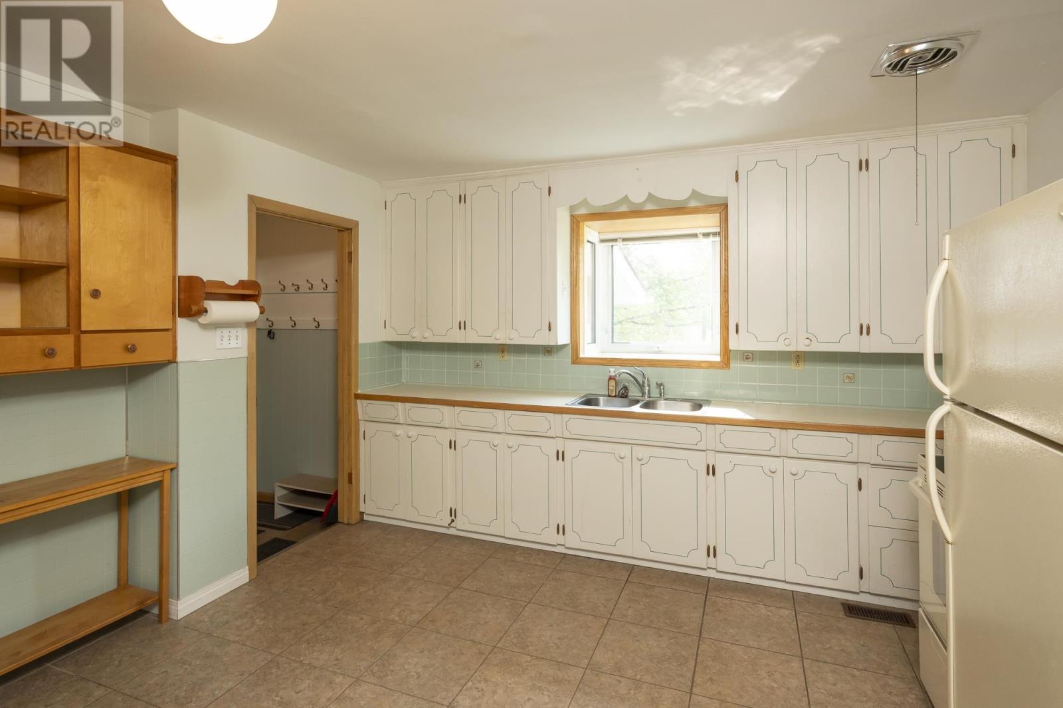
$315,000
750 HWY 11/17
DORION, Ontario, Ontario, P0T1K0
MLS® Number: TB251608
Property description
Charming 3-bedroom, 1-bath bungalow on 3.40 acres in Dorion, just 80 km west of Thunder Bay and 1 km from the Co-op store. This well-maintained home offers approx. 1500 sq ft of living space with a spacious kitchen, formal dining room, sunroom, and updated windows throughout. The walk-out basement includes a laundry area, storage, and utility space. Enjoy the peaceful surroundings with multiple outbuildings, detached garages, and a drilled well. Electric and wood heat provide flexibility, and high-speed internet is available. Located near the Fish Hatchery and close to Ouimet Canyon, schools, fire services, library, and scenic trails. A perfect mix of privacy, space, and convenience.
Building information
Appliances
*****
Architectural Style
*****
Basement Development
*****
Basement Type
*****
Constructed Date
*****
Construction Style Attachment
*****
Exterior Finish
*****
Foundation Type
*****
Half Bath Total
*****
Heating Fuel
*****
Heating Type
*****
Size Interior
*****
Stories Total
*****
Utility Water
*****
Land information
Access Type
*****
Acreage
*****
Sewer
*****
Size Frontage
*****
Size Irregular
*****
Size Total
*****
Rooms
Main level
Den
*****
Sunroom
*****
Bathroom
*****
Bedroom
*****
Dining room
*****
Kitchen
*****
Primary Bedroom
*****
Living room
*****
Basement
Utility room
*****
Laundry room
*****
Bedroom
*****
Main level
Den
*****
Sunroom
*****
Bathroom
*****
Bedroom
*****
Dining room
*****
Kitchen
*****
Primary Bedroom
*****
Living room
*****
Basement
Utility room
*****
Laundry room
*****
Bedroom
*****
Main level
Den
*****
Sunroom
*****
Bathroom
*****
Bedroom
*****
Dining room
*****
Kitchen
*****
Primary Bedroom
*****
Living room
*****
Basement
Utility room
*****
Laundry room
*****
Bedroom
*****
Main level
Den
*****
Sunroom
*****
Bathroom
*****
Bedroom
*****
Dining room
*****
Kitchen
*****
Primary Bedroom
*****
Living room
*****
Basement
Utility room
*****
Laundry room
*****
Bedroom
*****
Main level
Den
*****
Sunroom
*****
Bathroom
*****
Bedroom
*****
Dining room
*****
Kitchen
*****
Courtesy of ROYAL LEPAGE LANNON REALTY
Book a Showing for this property
Please note that filling out this form you'll be registered and your phone number without the +1 part will be used as a password.
