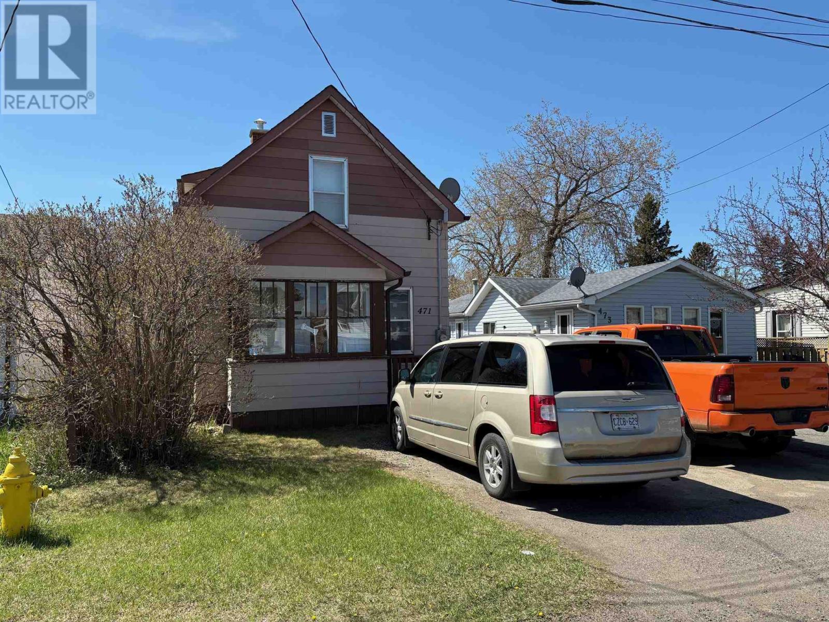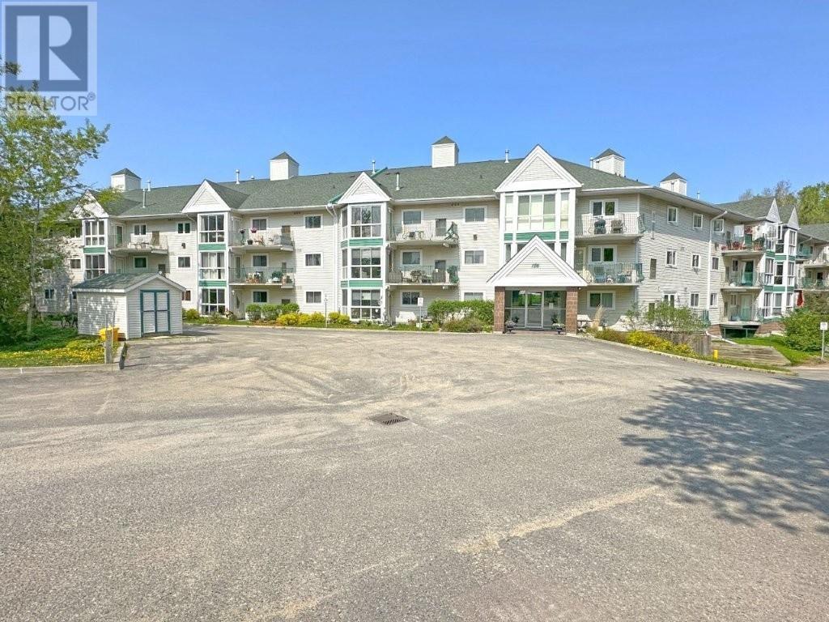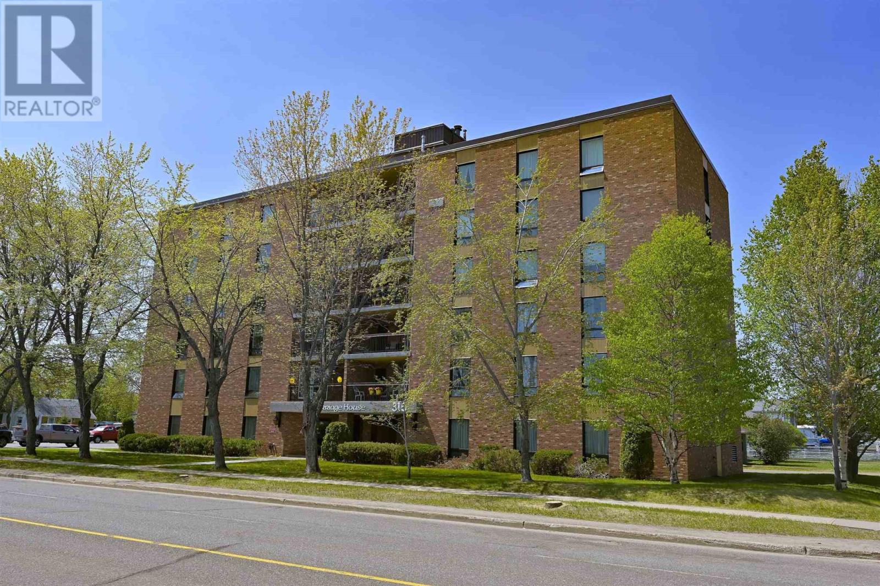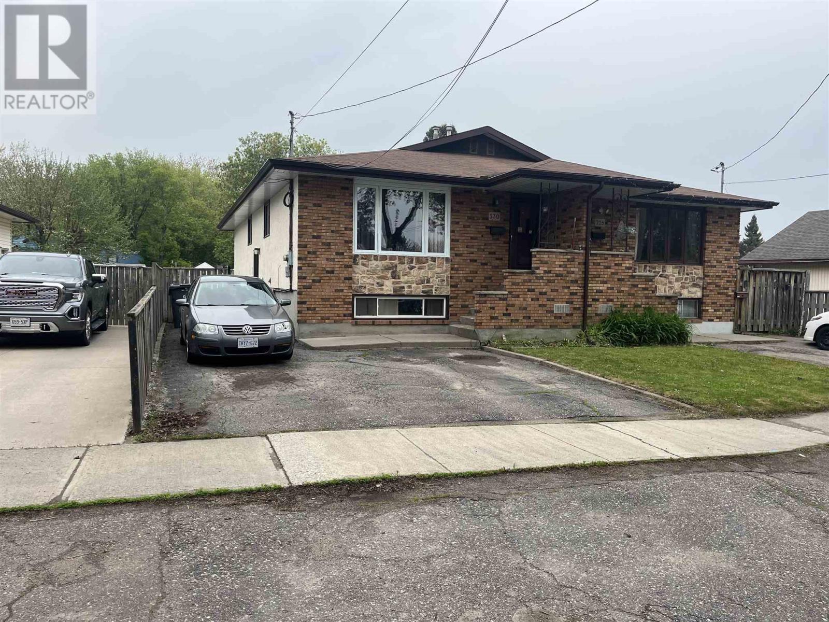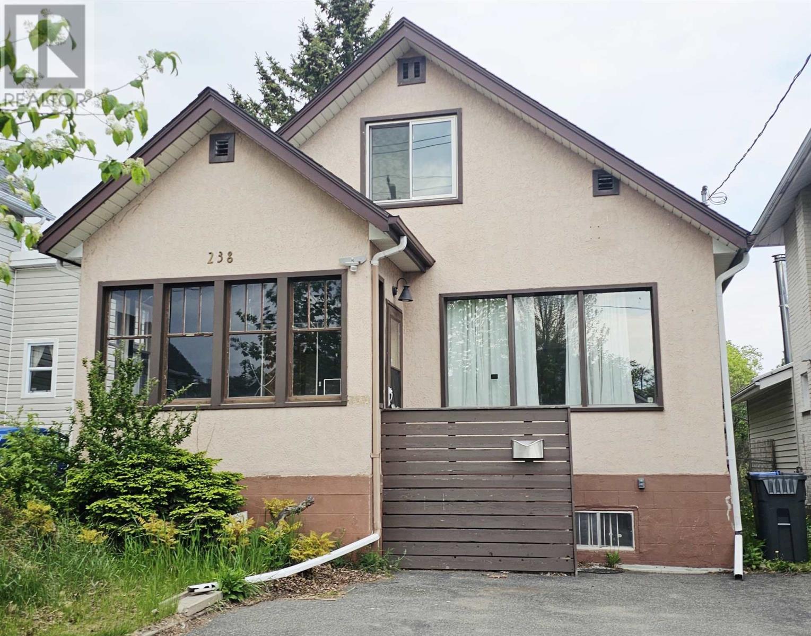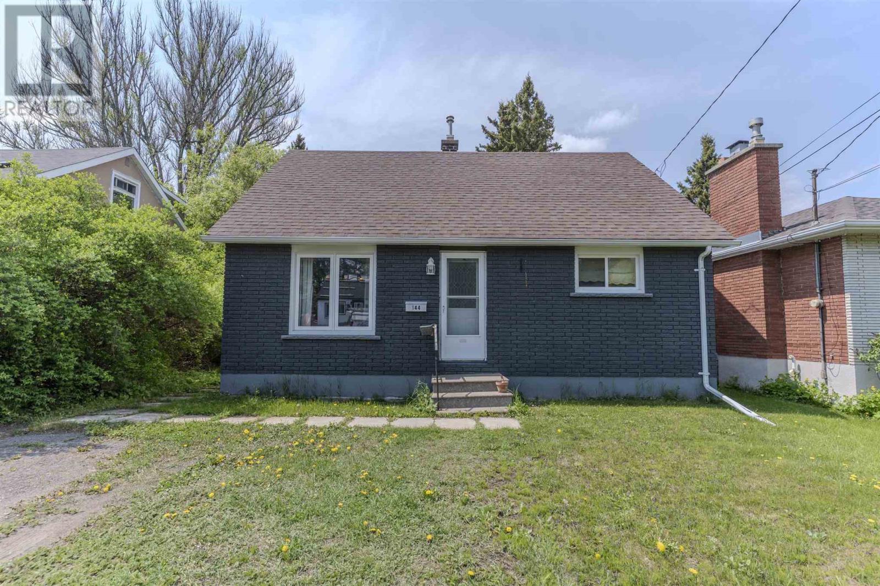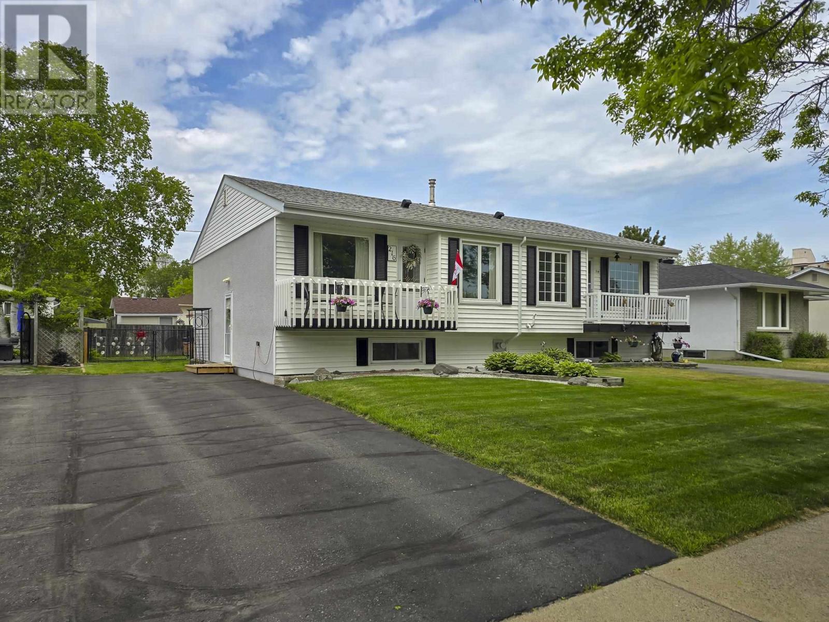Free account required
Unlock the full potential of your property search with a free account! Here's what you'll gain immediate access to:
- Exclusive Access to Every Listing
- Personalized Search Experience
- Favorite Properties at Your Fingertips
- Stay Ahead with Email Alerts

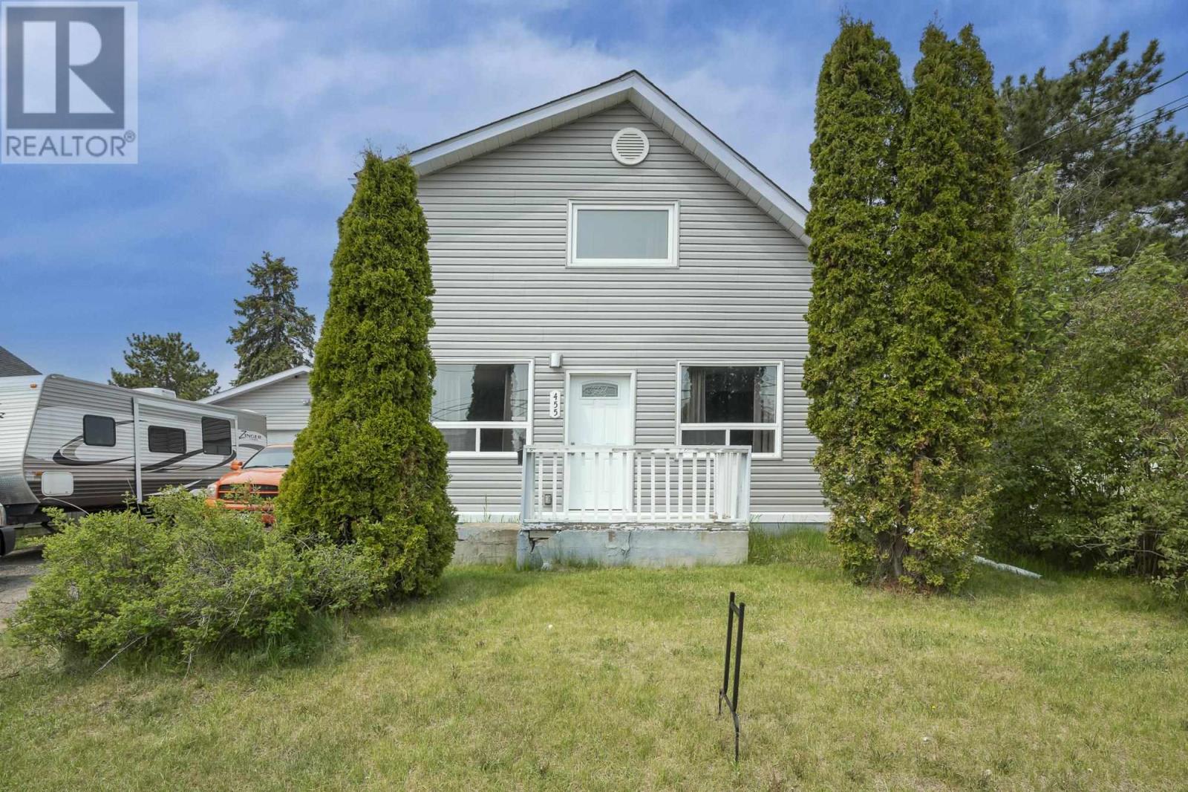
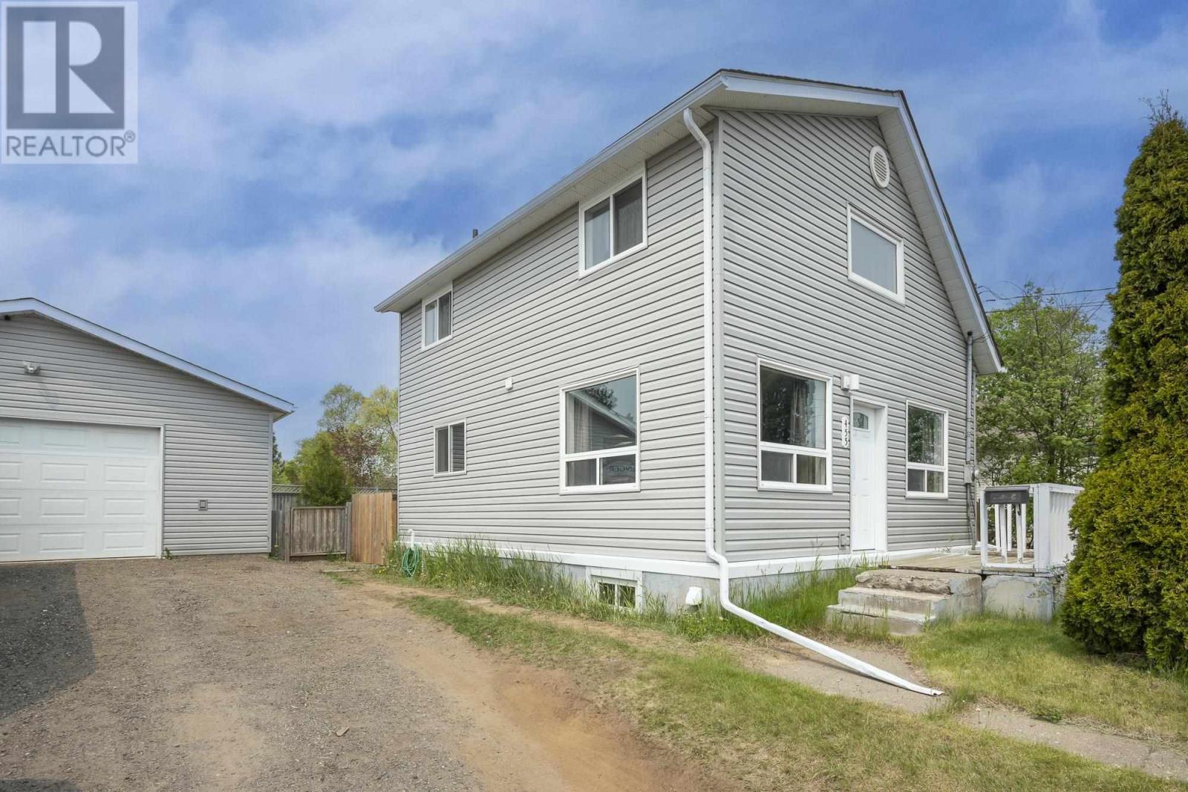
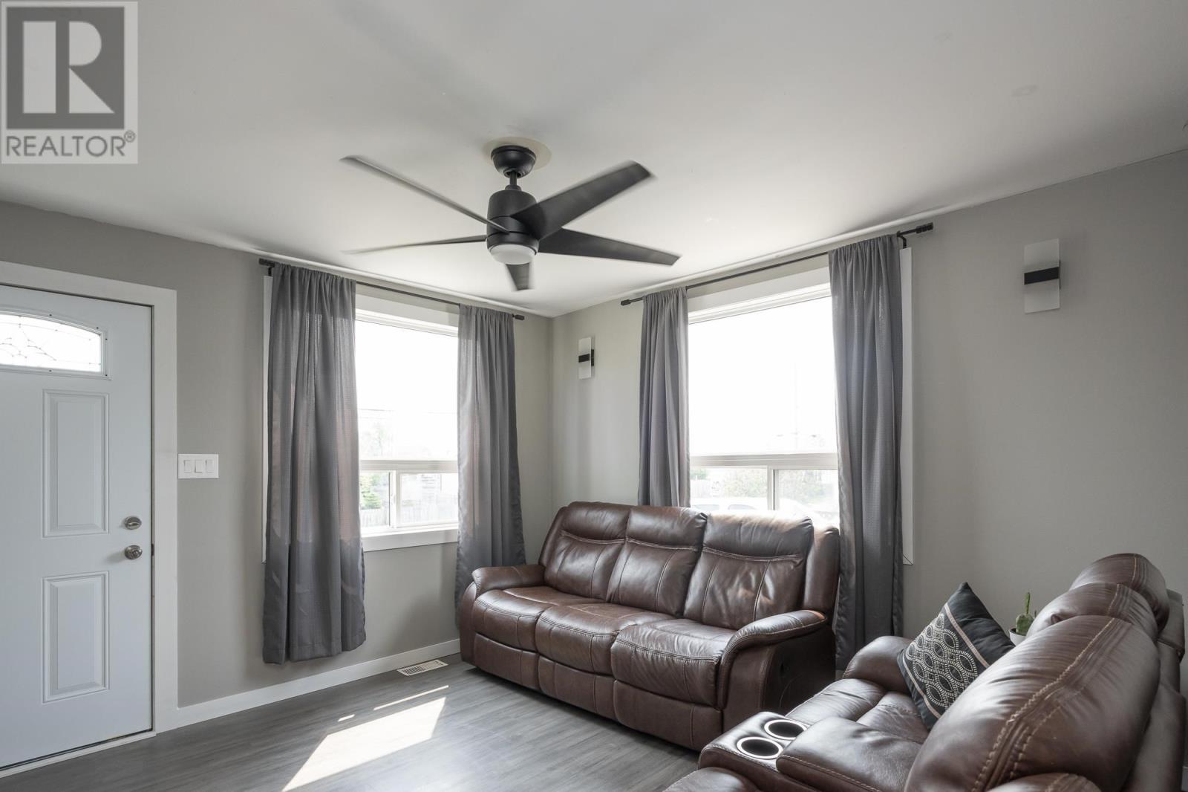
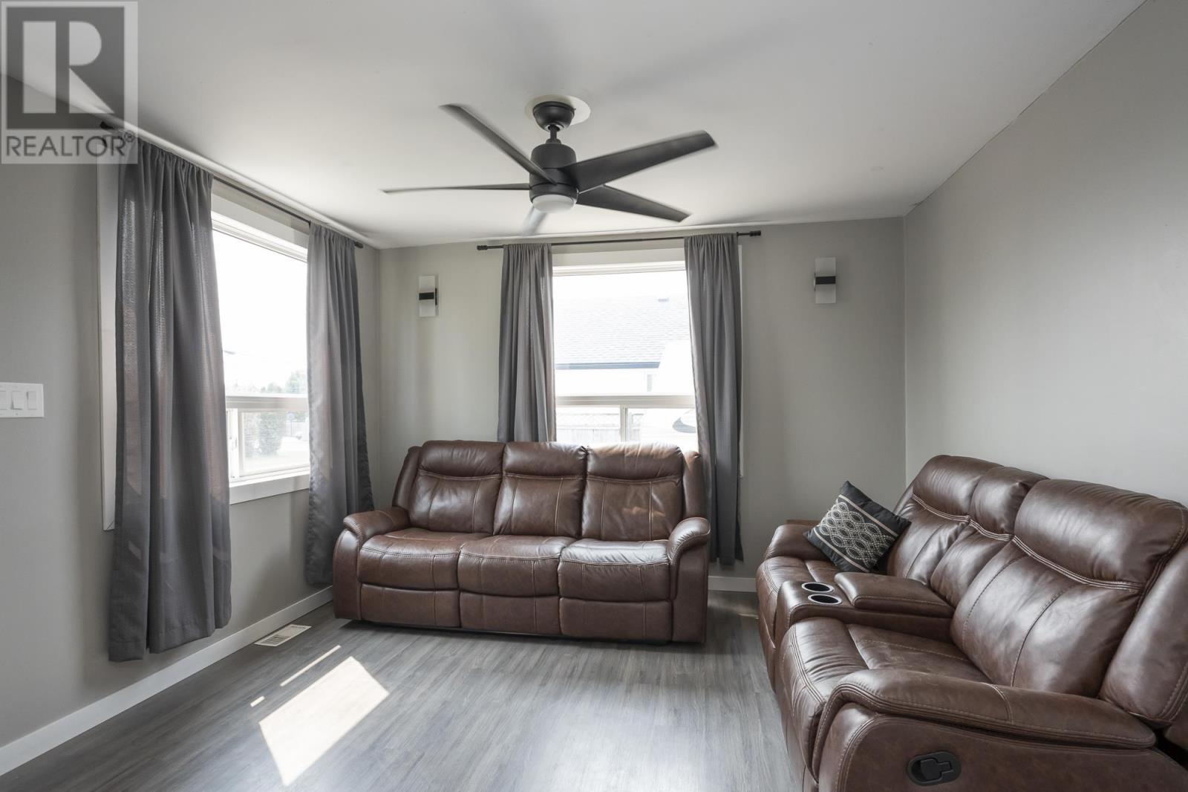
$299,900
455 Leslie AVE
Thunder Bay, Ontario, Ontario, P7A1Y4
MLS® Number: TB251484
Property description
Charming Home in Desirable Current River – Heated Garage, Stunning Kitchen & More! Welcome to this well-maintained 3-bedroom, 1-bathroom home nestled in the heart of Current River, one of Thunder Bay’s sought-after neighbourhoods. This property offers the perfect balance of comfort, functionality, and potential, making it ideal for families, first-time buyers, or anyone looking to settle in a friendly and scenic area. Step inside to discover a beautifully updated kitchen, thoughtfully designed with modern finishes, ample cabinet space, and a bright, open feel that’s perfect for cooking and baking. The home features three good-sized bedrooms, a full 4-piece bath, and a full basement that’s ready for your personal touch – ideal for creating additional living space, a home gym, or a recreation room. One of the standout features is the 24 x 28 heated garage – perfect for hobbyists, mechanics, or anyone needing extra workspace and storage. Enjoy the outdoors in the fully fenced yard, offering both privacy and space for kids, pets, or summer get-togethers. The oversized driveway provides plenty of parking for vehicles, trailers, or guests. Located close to schools, parks, walking trails, and all the amenities that make Current River such a great place to live, this home is a rare find.
Building information
Age
*****
Appliances
*****
Basement Development
*****
Basement Type
*****
Construction Style Attachment
*****
Exterior Finish
*****
Foundation Type
*****
Half Bath Total
*****
Heating Fuel
*****
Heating Type
*****
Size Interior
*****
Stories Total
*****
Utility Water
*****
Land information
Access Type
*****
Fence Type
*****
Sewer
*****
Size Frontage
*****
Size Total
*****
Rooms
Main level
Bathroom
*****
Porch
*****
Living room
*****
Kitchen
*****
Second level
Bedroom
*****
Bedroom
*****
Primary Bedroom
*****
Main level
Bathroom
*****
Porch
*****
Living room
*****
Kitchen
*****
Second level
Bedroom
*****
Bedroom
*****
Primary Bedroom
*****
Courtesy of ROYAL LEPAGE LANNON REALTY
Book a Showing for this property
Please note that filling out this form you'll be registered and your phone number without the +1 part will be used as a password.
