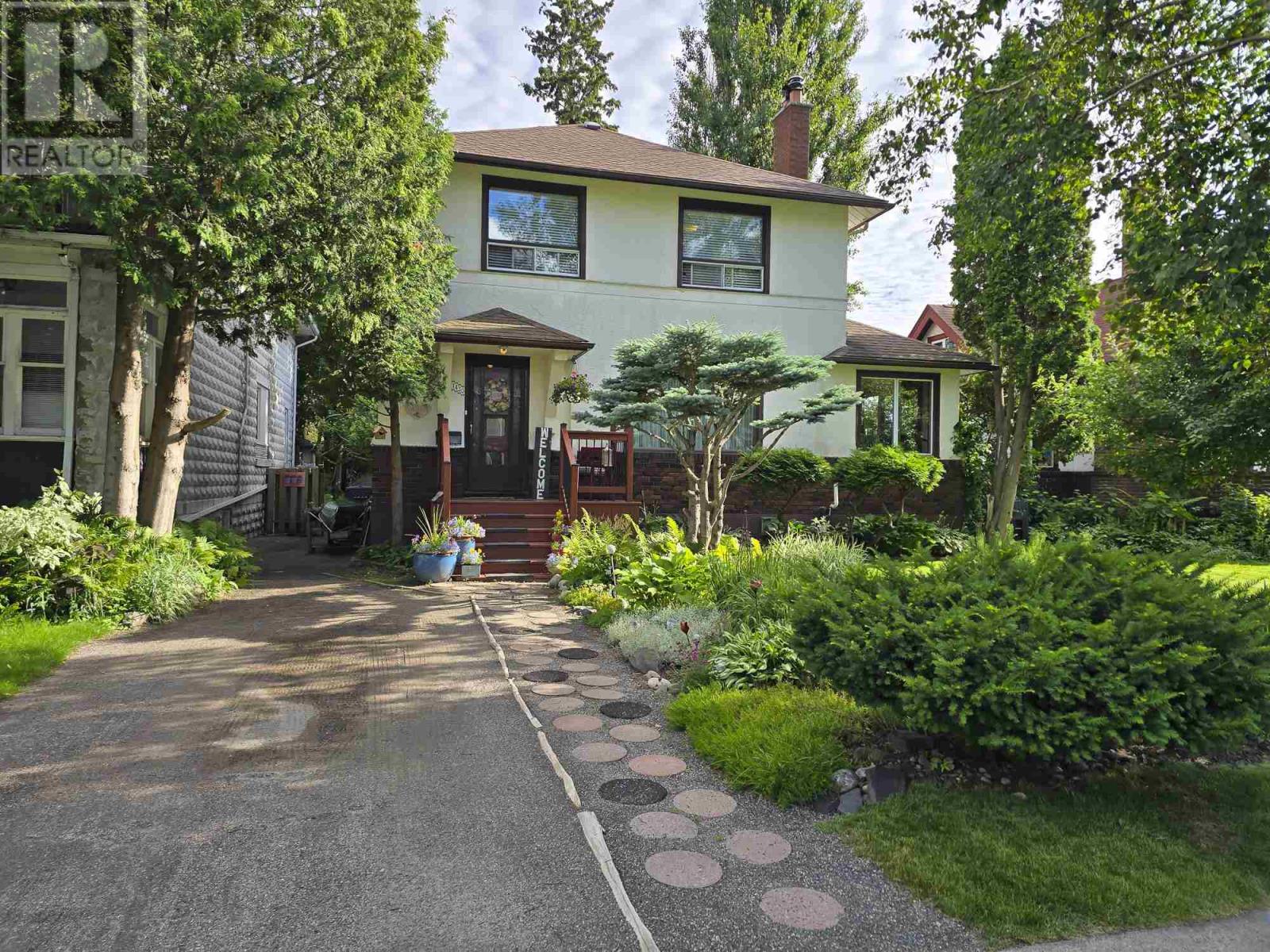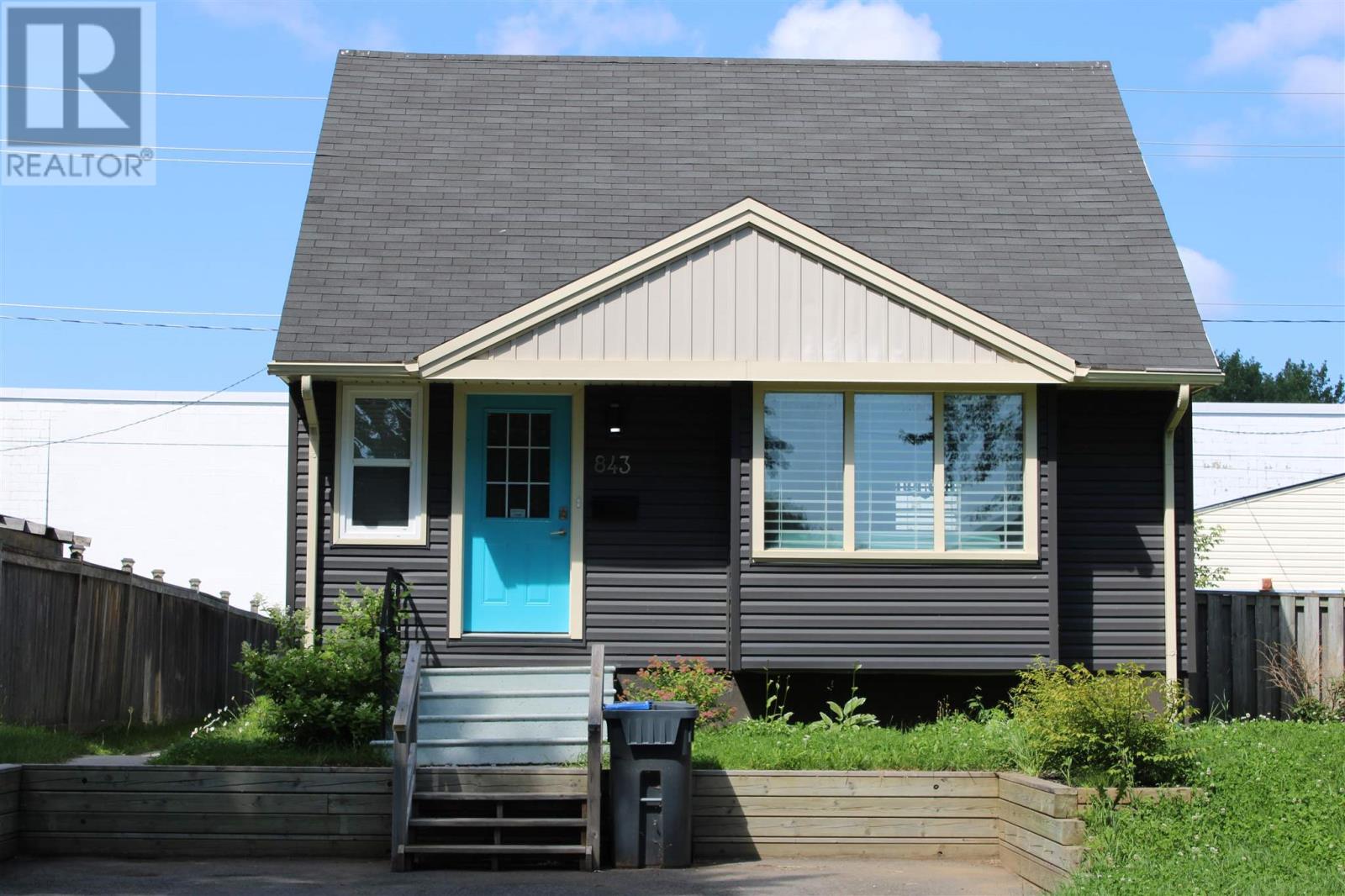Free account required
Unlock the full potential of your property search with a free account! Here's what you'll gain immediate access to:
- Exclusive Access to Every Listing
- Personalized Search Experience
- Favorite Properties at Your Fingertips
- Stay Ahead with Email Alerts
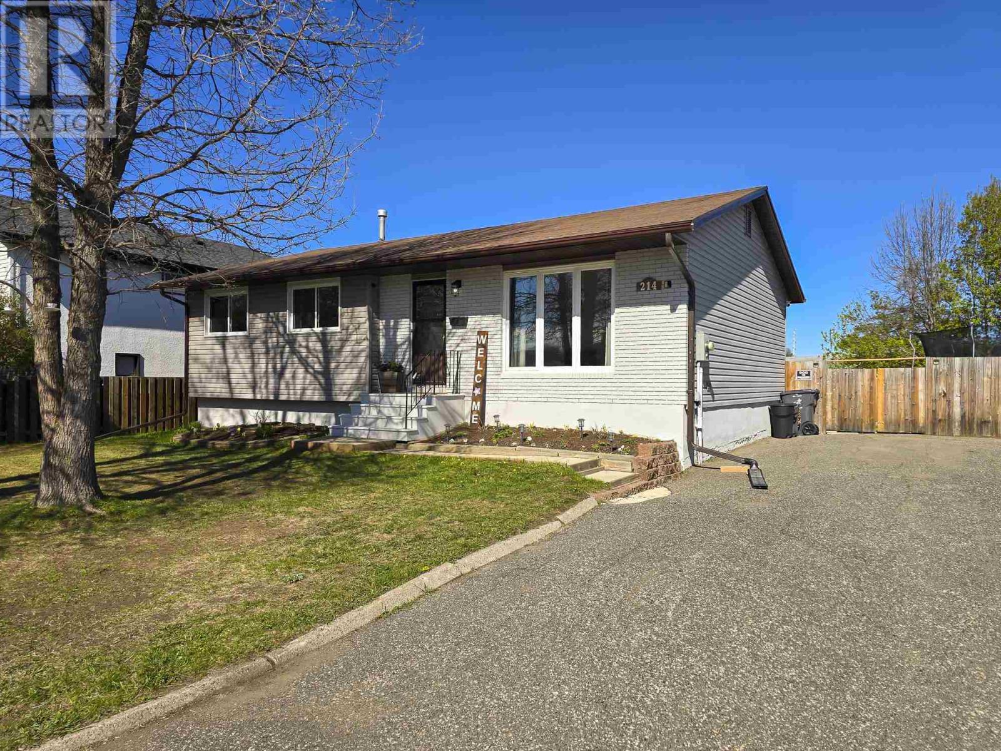
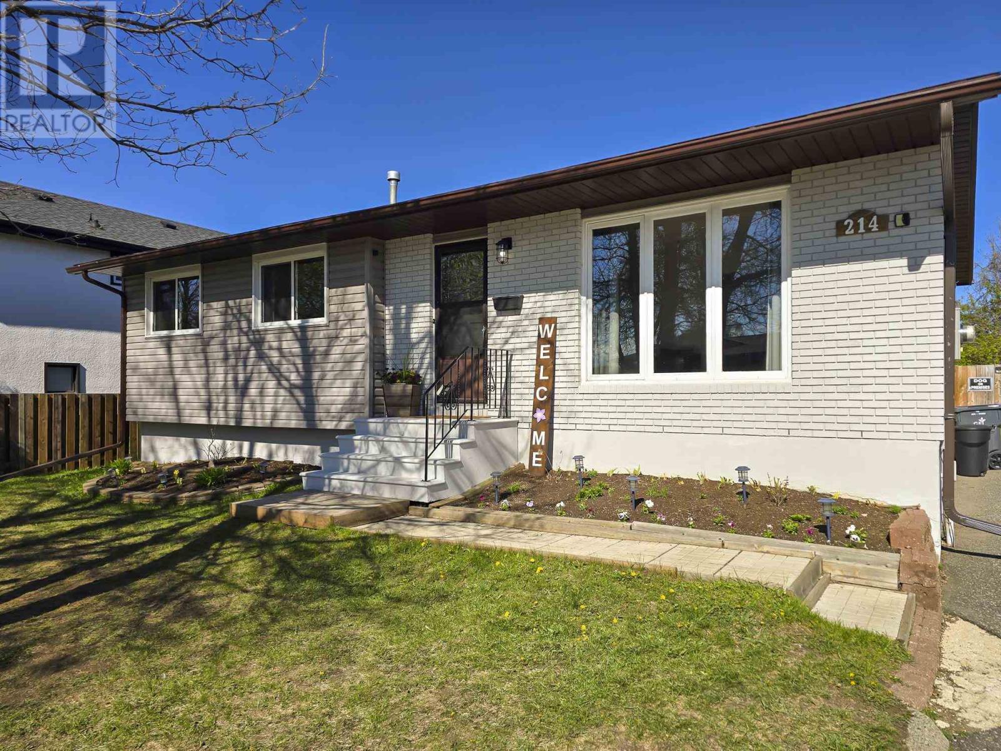
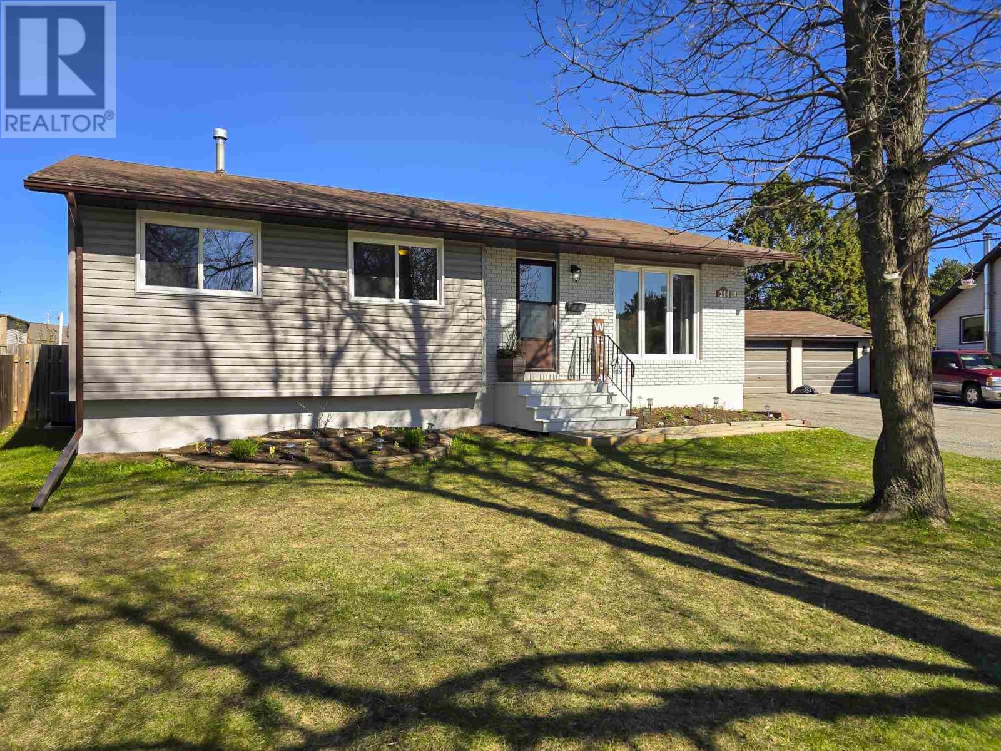
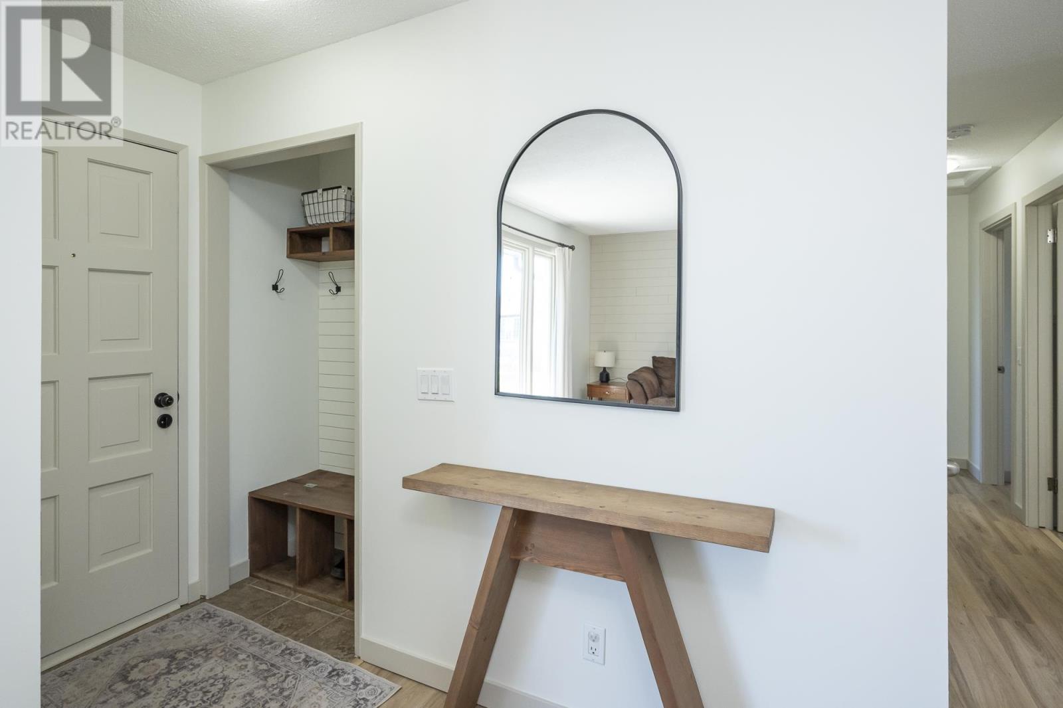
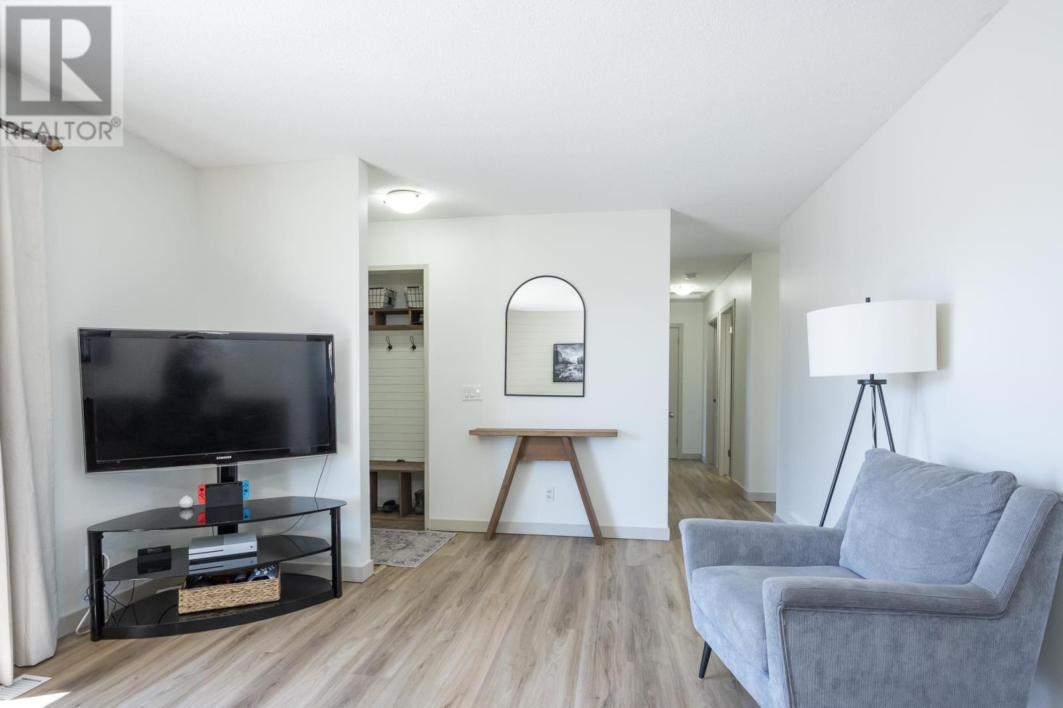
$449,900
214 Sheridan CRES
Thunder Bay, Ontario, Ontario, P7C5M4
MLS® Number: TB251370
Property description
New Listing! Perfect Family Home on a Quiet Crescent Welcome to this beautiful 3+1 bedroom, 2.5 bathroom home, tucked away on a kid-friendly crescent where laughter echoes and playtime rules the street! With an ensuite off the primary bedroom, this home offers comfort and privacy for the whole family. Step inside to find a spacious, open layout, updated kitchen, flooring, windows and a fully finished basement—ideal for movie nights, a cozy rec space, or epic Nerf battles! The fully fenced backyard features a garden for your veggies, a shed for storage, and plenty of room to play. Located just minutes from parks, shopping, and Confederation College, this home checks all the boxes for family living. Don’t miss your chance to live in one of the friendliest neighbourhoods in town! Your Home, My Priority
Building information
Architectural Style
*****
Basement Development
*****
Basement Type
*****
Constructed Date
*****
Construction Style Attachment
*****
Exterior Finish
*****
Foundation Type
*****
Half Bath Total
*****
Heating Fuel
*****
Heating Type
*****
Size Interior
*****
Stories Total
*****
Utility Water
*****
Land information
Access Type
*****
Fence Type
*****
Sewer
*****
Size Frontage
*****
Size Total
*****
Rooms
Main level
Ensuite
*****
Bathroom
*****
Bedroom
*****
Bedroom
*****
Dining room
*****
Primary Bedroom
*****
Kitchen
*****
Living room
*****
Basement
Bathroom
*****
Recreation room
*****
Bedroom
*****
Main level
Ensuite
*****
Bathroom
*****
Bedroom
*****
Bedroom
*****
Dining room
*****
Primary Bedroom
*****
Kitchen
*****
Living room
*****
Basement
Bathroom
*****
Recreation room
*****
Bedroom
*****
Main level
Ensuite
*****
Bathroom
*****
Bedroom
*****
Bedroom
*****
Dining room
*****
Primary Bedroom
*****
Kitchen
*****
Living room
*****
Basement
Bathroom
*****
Recreation room
*****
Bedroom
*****
Main level
Ensuite
*****
Bathroom
*****
Bedroom
*****
Bedroom
*****
Dining room
*****
Primary Bedroom
*****
Kitchen
*****
Living room
*****
Basement
Bathroom
*****
Recreation room
*****
Bedroom
*****
Main level
Ensuite
*****
Bathroom
*****
Bedroom
*****
Bedroom
*****
Dining room
*****
Primary Bedroom
*****
Courtesy of ROYAL LEPAGE LANNON REALTY
Book a Showing for this property
Please note that filling out this form you'll be registered and your phone number without the +1 part will be used as a password.



