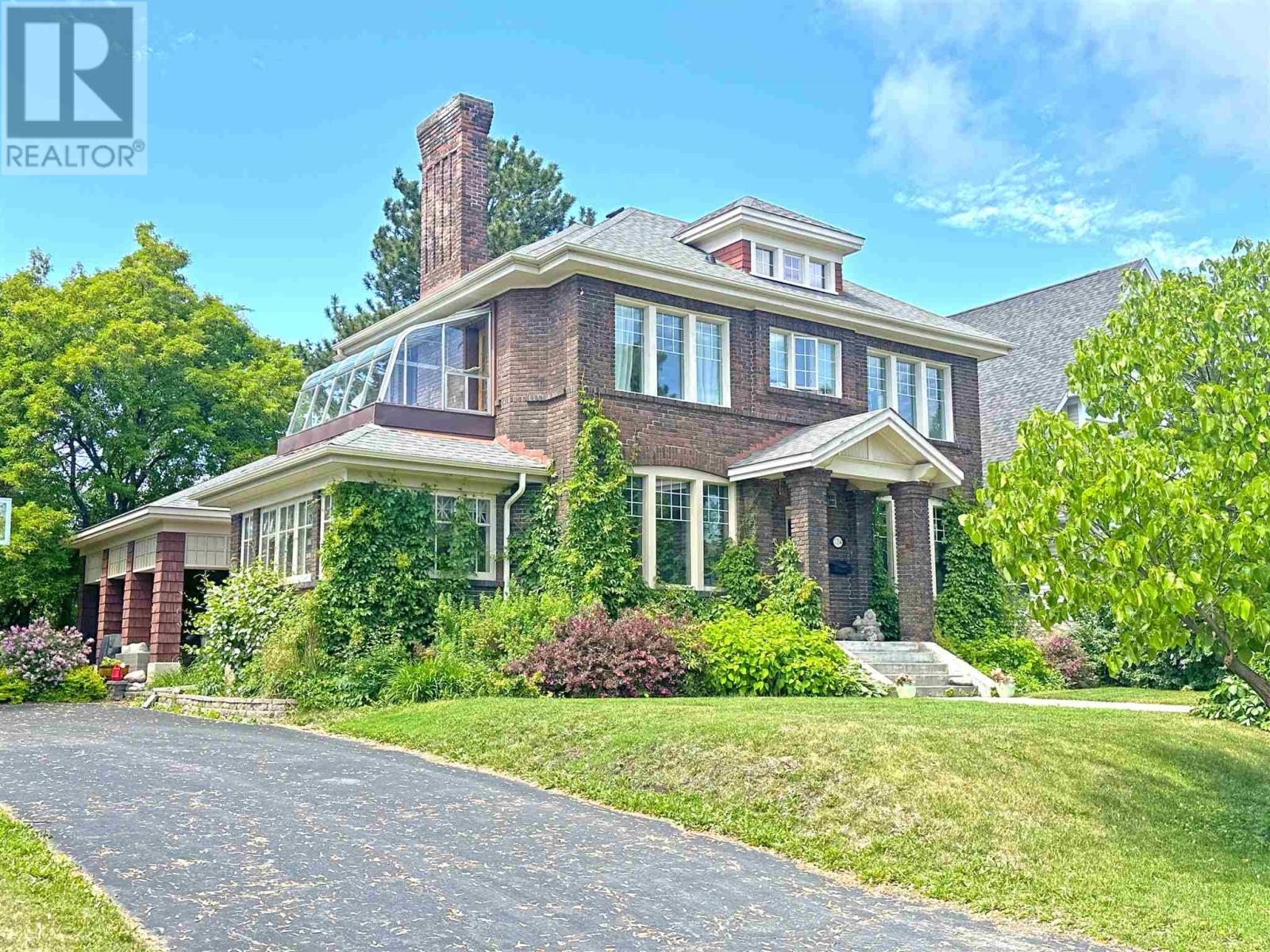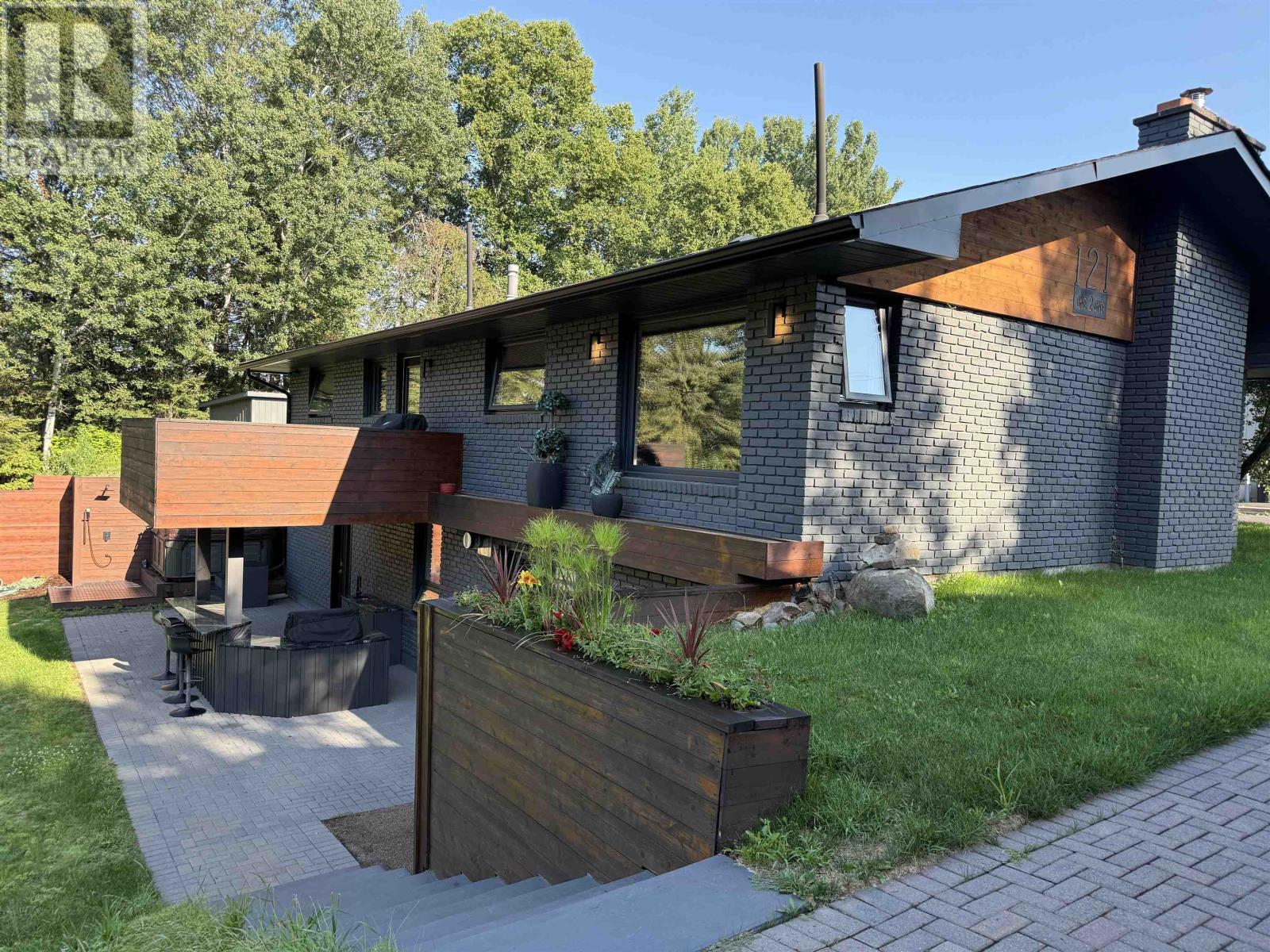Free account required
Unlock the full potential of your property search with a free account! Here's what you'll gain immediate access to:
- Exclusive Access to Every Listing
- Personalized Search Experience
- Favorite Properties at Your Fingertips
- Stay Ahead with Email Alerts





$899,900
356 Fairbrooke CRES
Thunder Bay, Ontario, Ontario, P7B6Z7
MLS® Number: TB251340
Property description
Custom built executive home featuring 2586sq.ft. 2 storey, backing onto greenspace in prestigious River Terrace. Single owner, very clean, well cared for, freshly painted with main floor primary bedroom/ensuite/walk in closet, main floor laundry room, family room, formal living room and a spacious open kitchen/dining area. 2nd floor features 2 large bedrooms, both with walk in closets and 4 pce bath. Attached garage with epoxy floor, lockstone driveway, new composite deck with glass railings looking back at tree lined green space complete this exquisite home. Brand new shingles July 2025. Contact a REALTOR® today to set up a private viewing.
Building information
Appliances
*****
Architectural Style
*****
Basement Development
*****
Basement Type
*****
Constructed Date
*****
Construction Style Attachment
*****
Cooling Type
*****
Exterior Finish
*****
Flooring Type
*****
Foundation Type
*****
Half Bath Total
*****
Heating Fuel
*****
Heating Type
*****
Size Interior
*****
Stories Total
*****
Utility Water
*****
Land information
Access Type
*****
Sewer
*****
Size Frontage
*****
Size Total
*****
Rooms
Main level
Laundry room
*****
Ensuite
*****
Bathroom
*****
Family room
*****
Kitchen
*****
Primary Bedroom
*****
Living room
*****
Second level
Bathroom
*****
Bedroom
*****
Bedroom
*****
Main level
Laundry room
*****
Ensuite
*****
Bathroom
*****
Family room
*****
Kitchen
*****
Primary Bedroom
*****
Living room
*****
Second level
Bathroom
*****
Bedroom
*****
Bedroom
*****
Main level
Laundry room
*****
Ensuite
*****
Bathroom
*****
Family room
*****
Kitchen
*****
Primary Bedroom
*****
Living room
*****
Second level
Bathroom
*****
Bedroom
*****
Bedroom
*****
Main level
Laundry room
*****
Ensuite
*****
Bathroom
*****
Family room
*****
Kitchen
*****
Primary Bedroom
*****
Living room
*****
Second level
Bathroom
*****
Bedroom
*****
Bedroom
*****
Main level
Laundry room
*****
Ensuite
*****
Bathroom
*****
Family room
*****
Kitchen
*****
Primary Bedroom
*****
Living room
*****
Second level
Bathroom
*****
Bedroom
*****
Bedroom
*****
Courtesy of ROYAL LEPAGE LANNON REALTY
Book a Showing for this property
Please note that filling out this form you'll be registered and your phone number without the +1 part will be used as a password.



