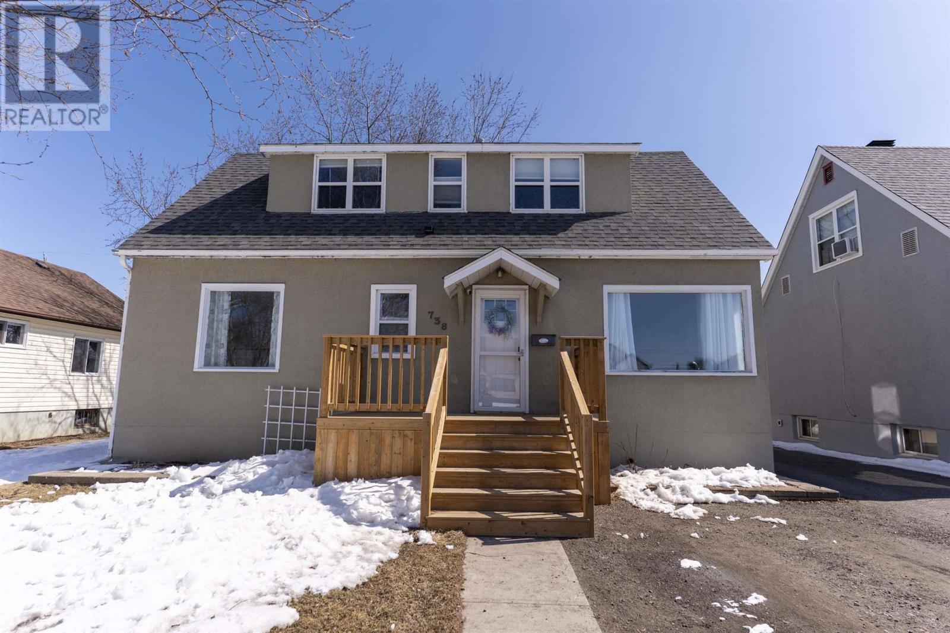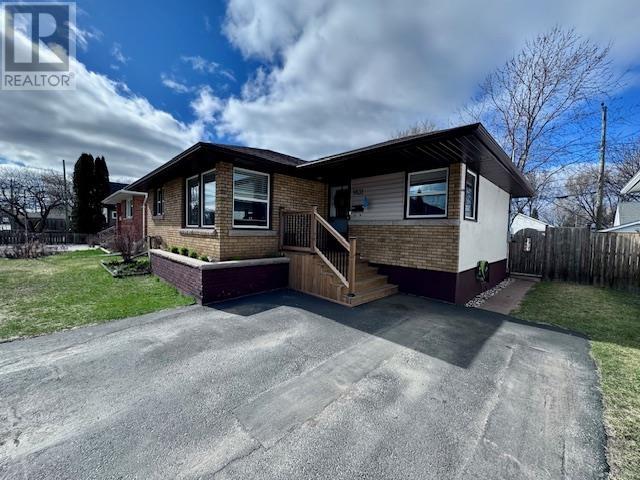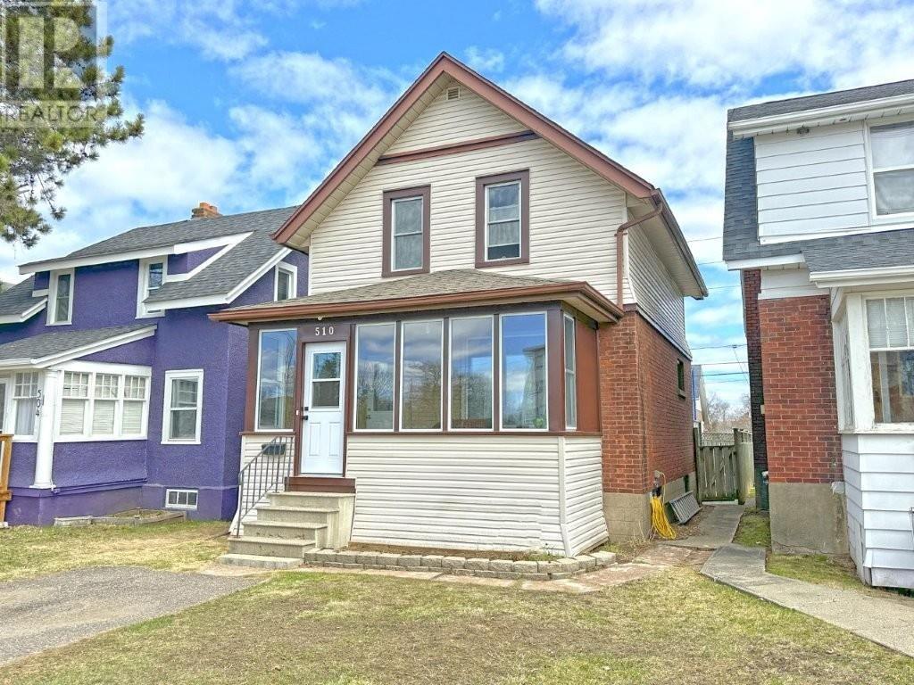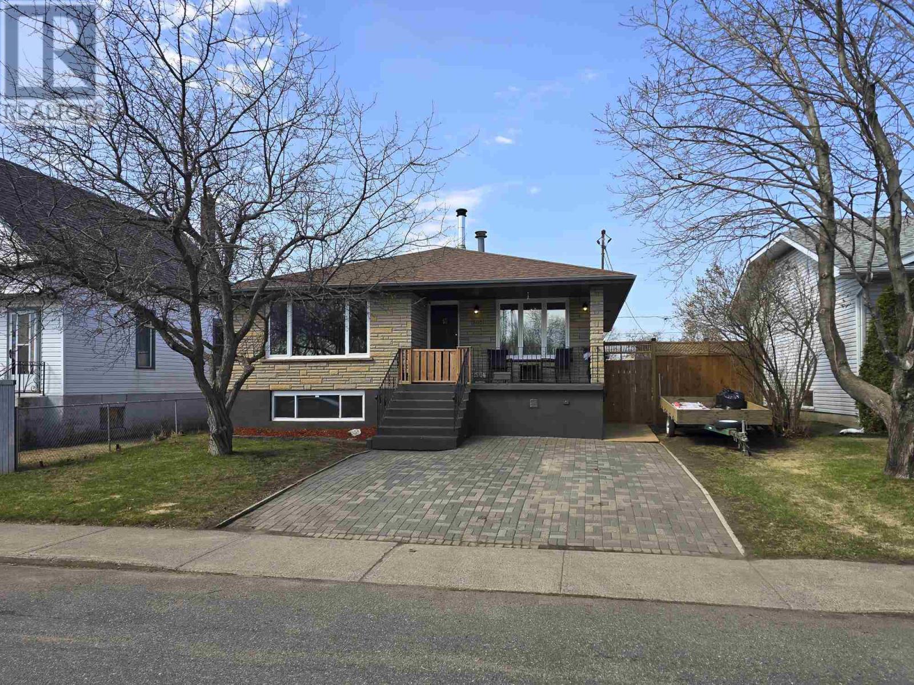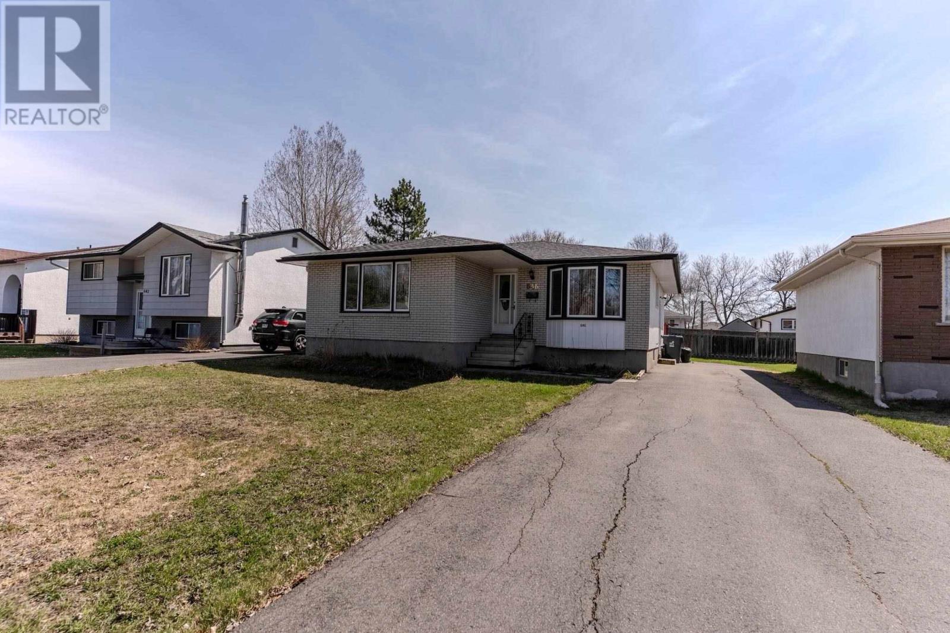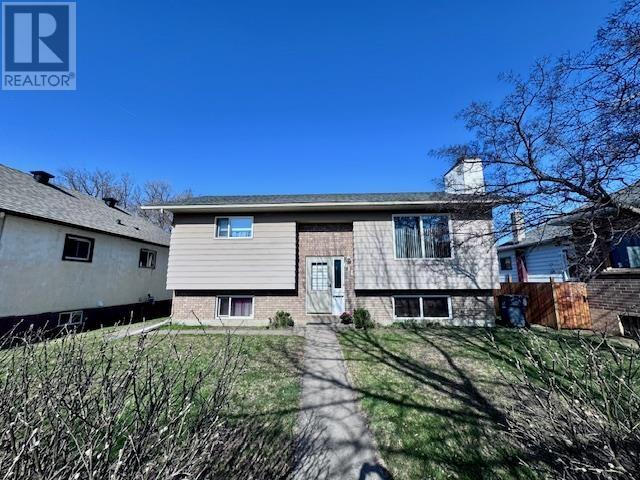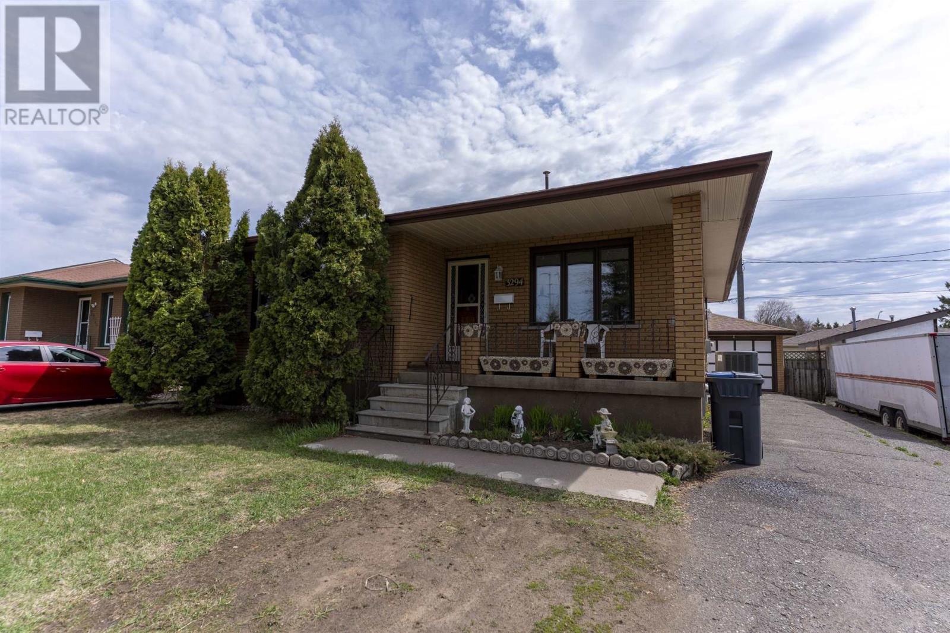Free account required
Unlock the full potential of your property search with a free account! Here's what you'll gain immediate access to:
- Exclusive Access to Every Listing
- Personalized Search Experience
- Favorite Properties at Your Fingertips
- Stay Ahead with Email Alerts
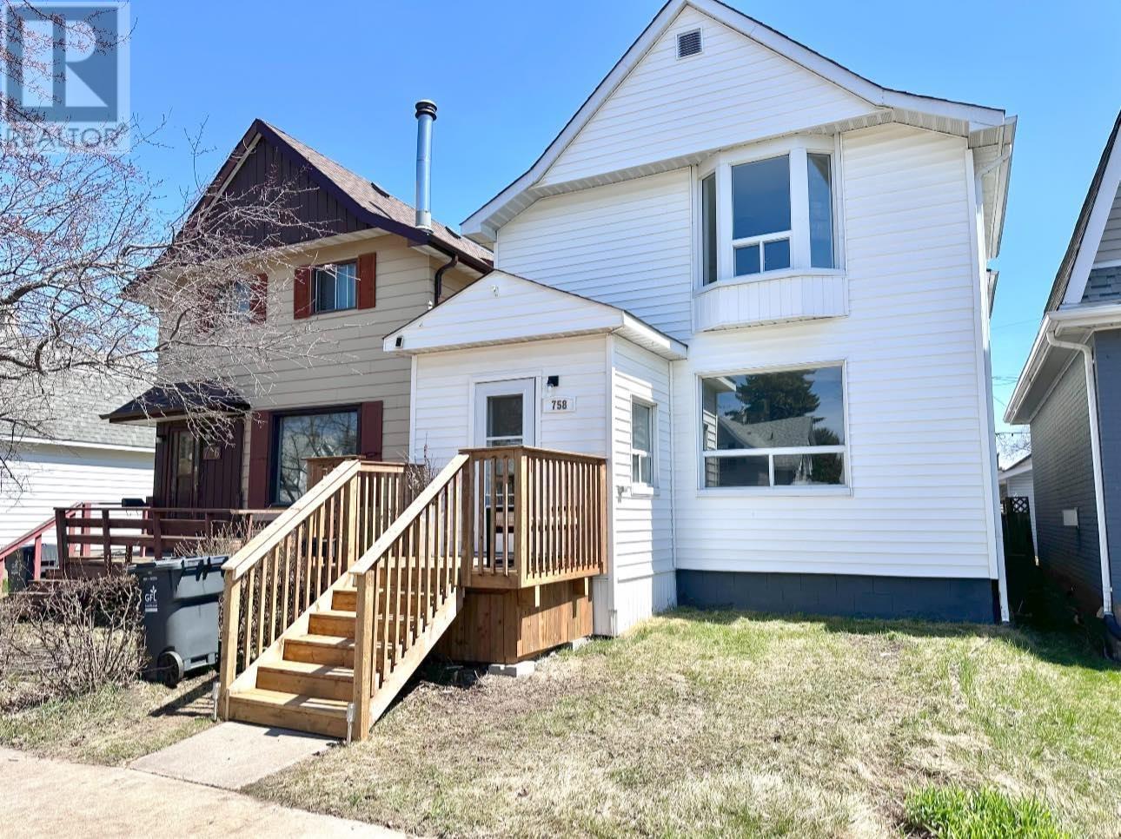
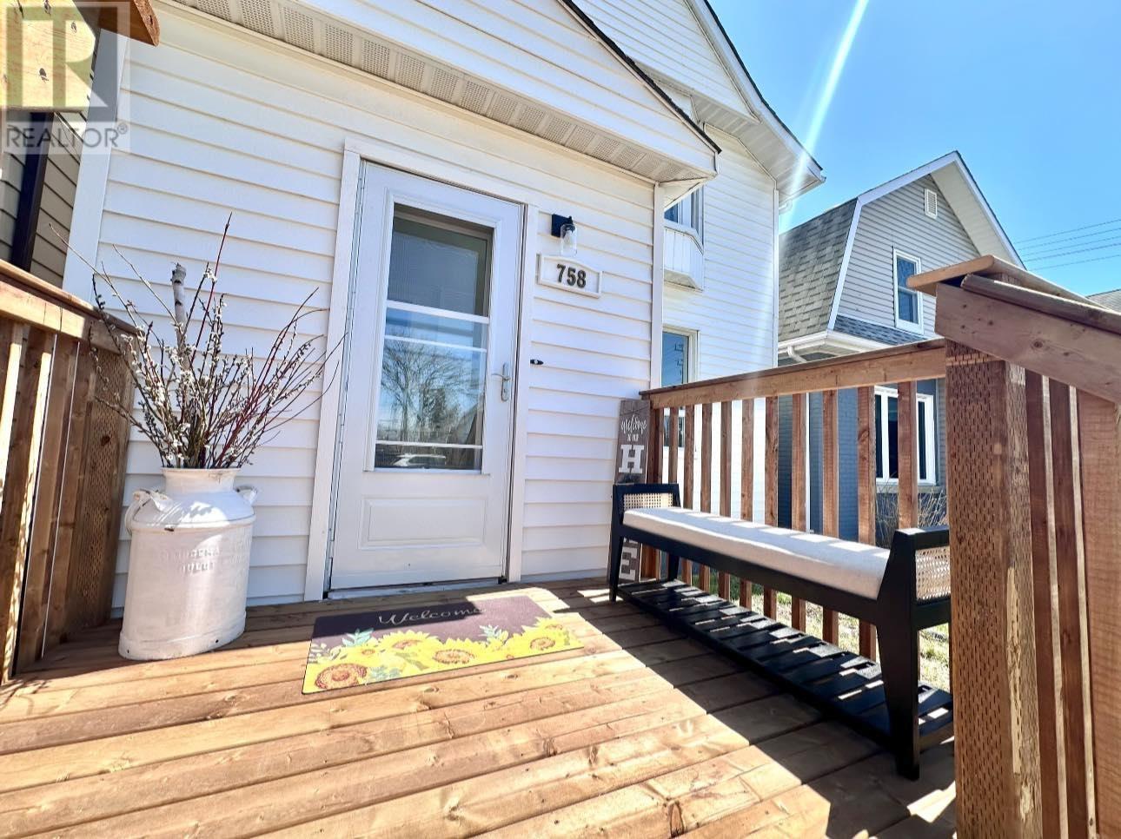
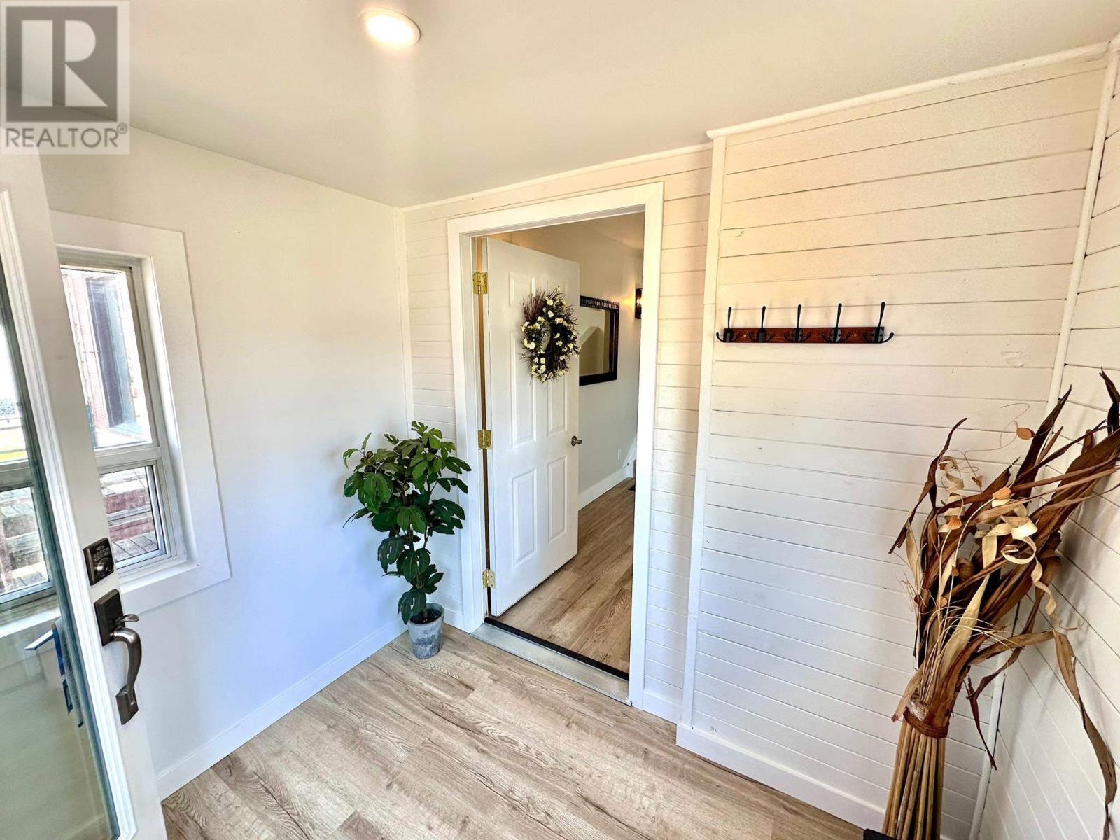
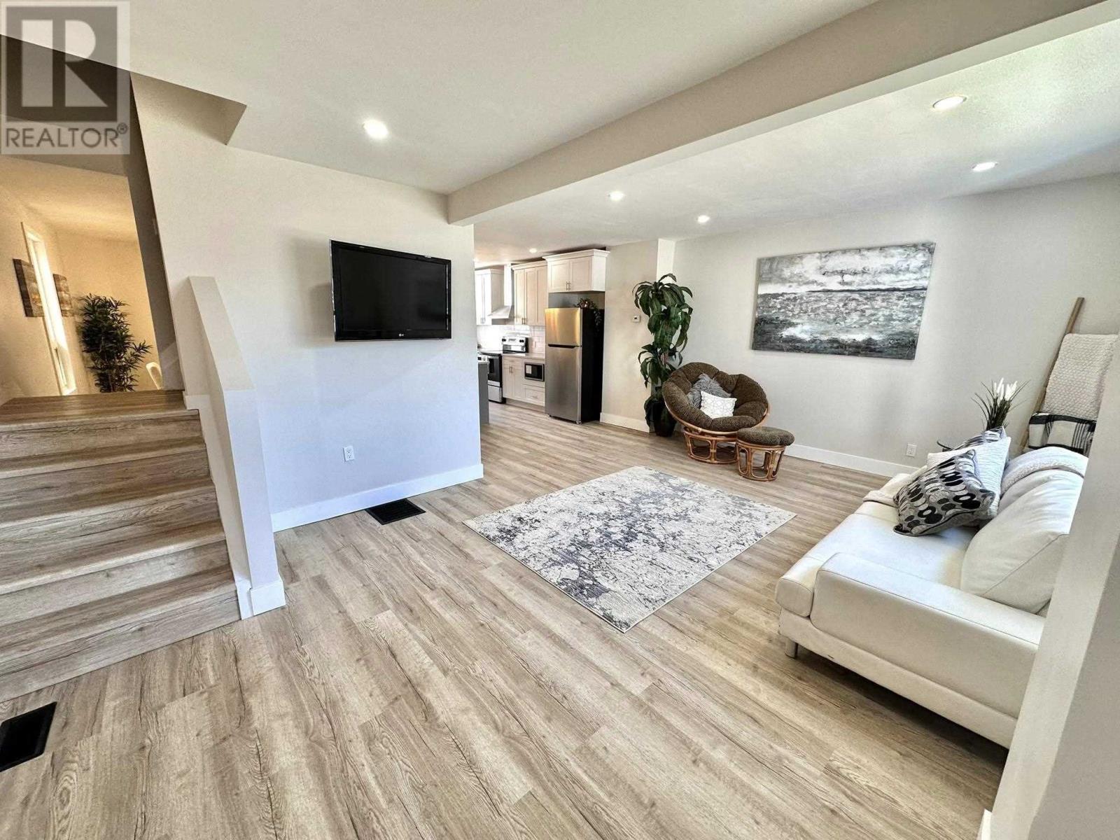

$399,900
758 Harkness ST
Thunder Bay, Ontario, Ontario, P7E1S2
MLS® Number: TB251176
Property description
Welcome to 758 Harkness! A 3 bedroom, 2 bathroom 1,300 sq ft home. This fully renovated residence has been meticulously transformed from top to bottom, offering both modern elegance and practical functionality. Discover the stunning kitchen featuring high-end wood cupboards, a spacious peninsula perfect for casual dining, built-in brand new appliances, and a delightful coffee bar, this kitchen is complemented by quartz countertops and sleek gold finishes that add a touch of luxury. The unique open concept main floor layout is perfect for entertaining guests, allowing for seamless flow between spaces. On the main floor, you'll also find a convenient laundry room. Head upstairs to find three generously sized bedrooms, including an oversized master suite that boasts a large closet and a 2-piece ensuite bathroom. The partially finished basement offers drywall along the exterior, providing the opportunity for further development or serving as excellent storage space. Outside, enjoy the low-maintenance vinyl siding, a 1.5 car garage, and a partially fenced backyard featuring a cozy firepit—perfect for gatherings or quiet evenings under the stars. Additionally, there are two parking spaces conveniently located at the rear behind the garage.
Building information
Age
*****
Appliances
*****
Basement Development
*****
Basement Type
*****
Construction Style Attachment
*****
Exterior Finish
*****
Foundation Type
*****
Half Bath Total
*****
Heating Fuel
*****
Heating Type
*****
Size Interior
*****
Stories Total
*****
Utility Water
*****
Land information
Access Type
*****
Sewer
*****
Size Depth
*****
Size Frontage
*****
Size Total
*****
Rooms
Main level
Porch
*****
Laundry room
*****
Dining room
*****
Kitchen
*****
Living room
*****
Second level
Bathroom
*****
Bathroom
*****
Bedroom
*****
Bedroom
*****
Primary Bedroom
*****
Courtesy of RE/MAX GENERATIONS REALTY
Book a Showing for this property
Please note that filling out this form you'll be registered and your phone number without the +1 part will be used as a password.

