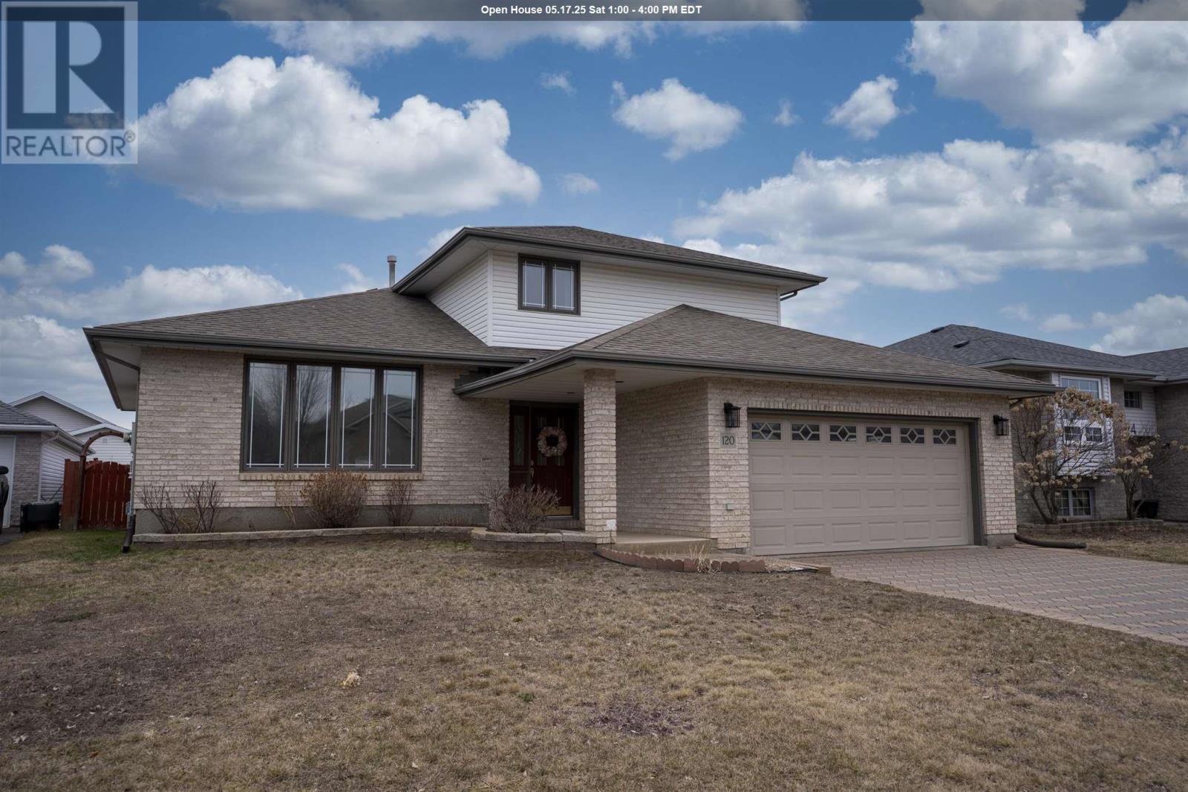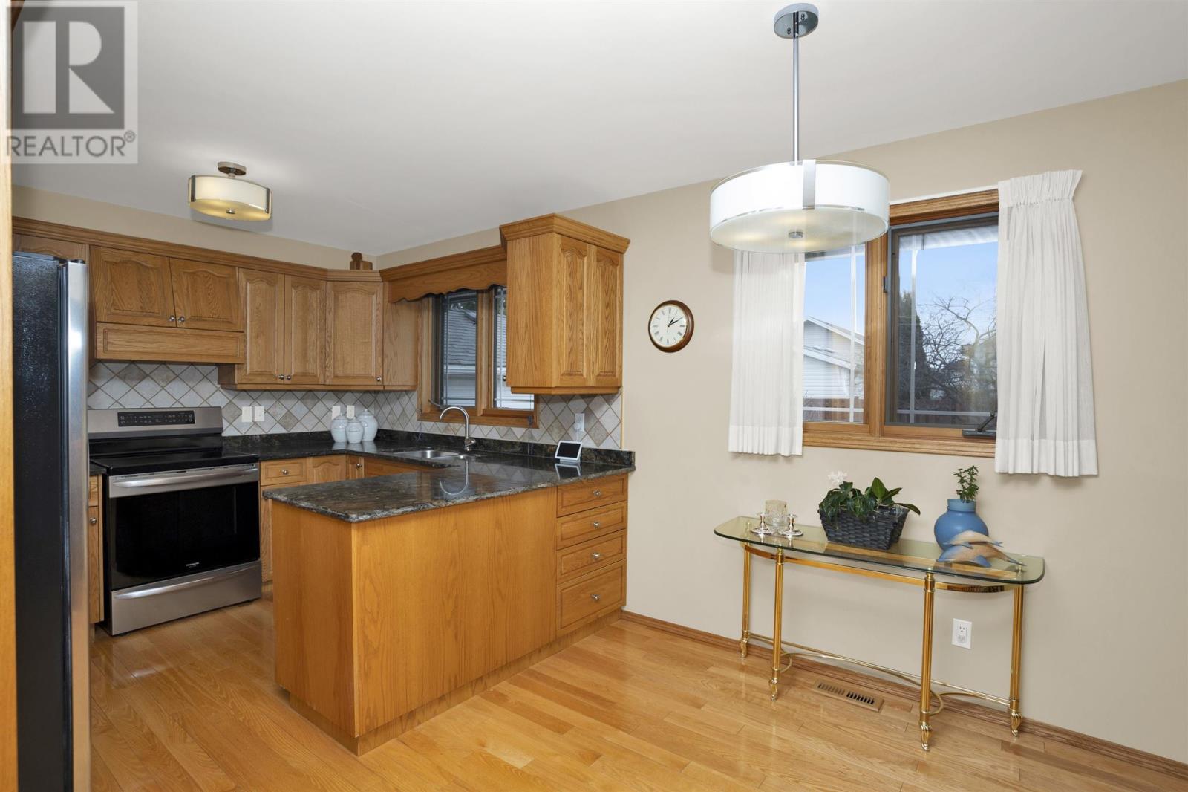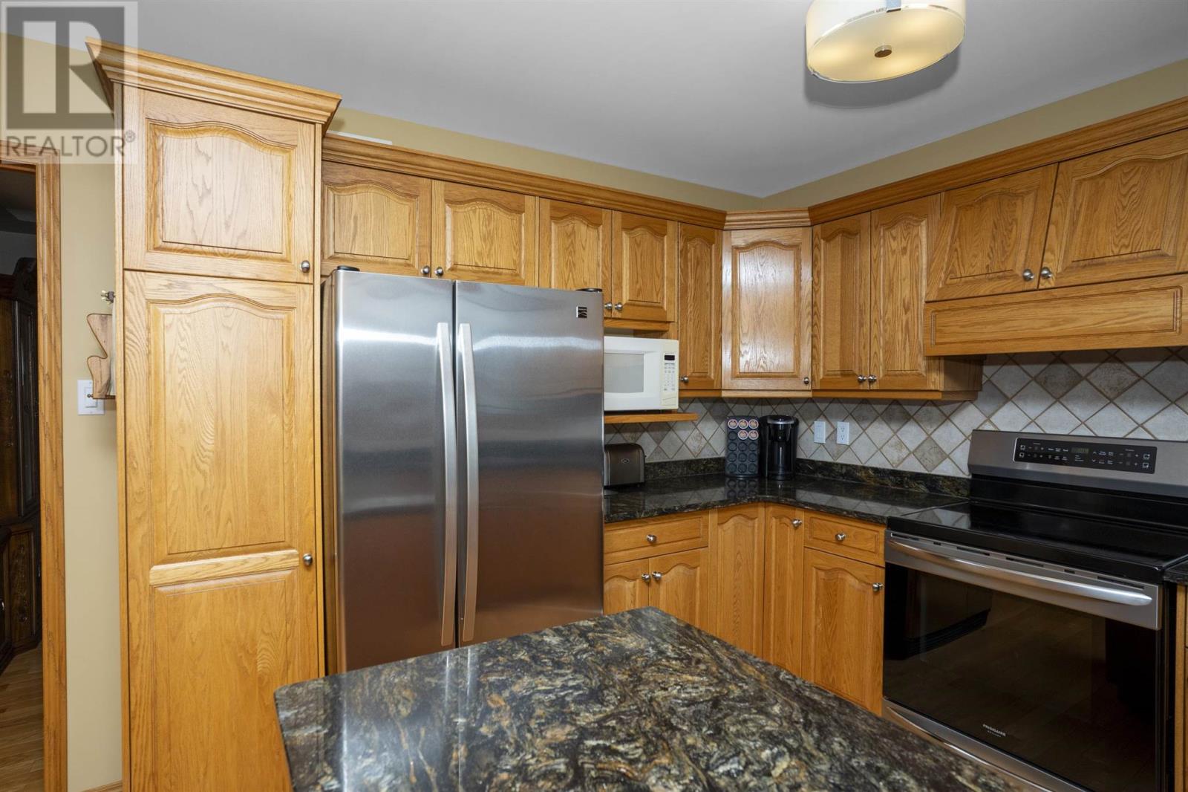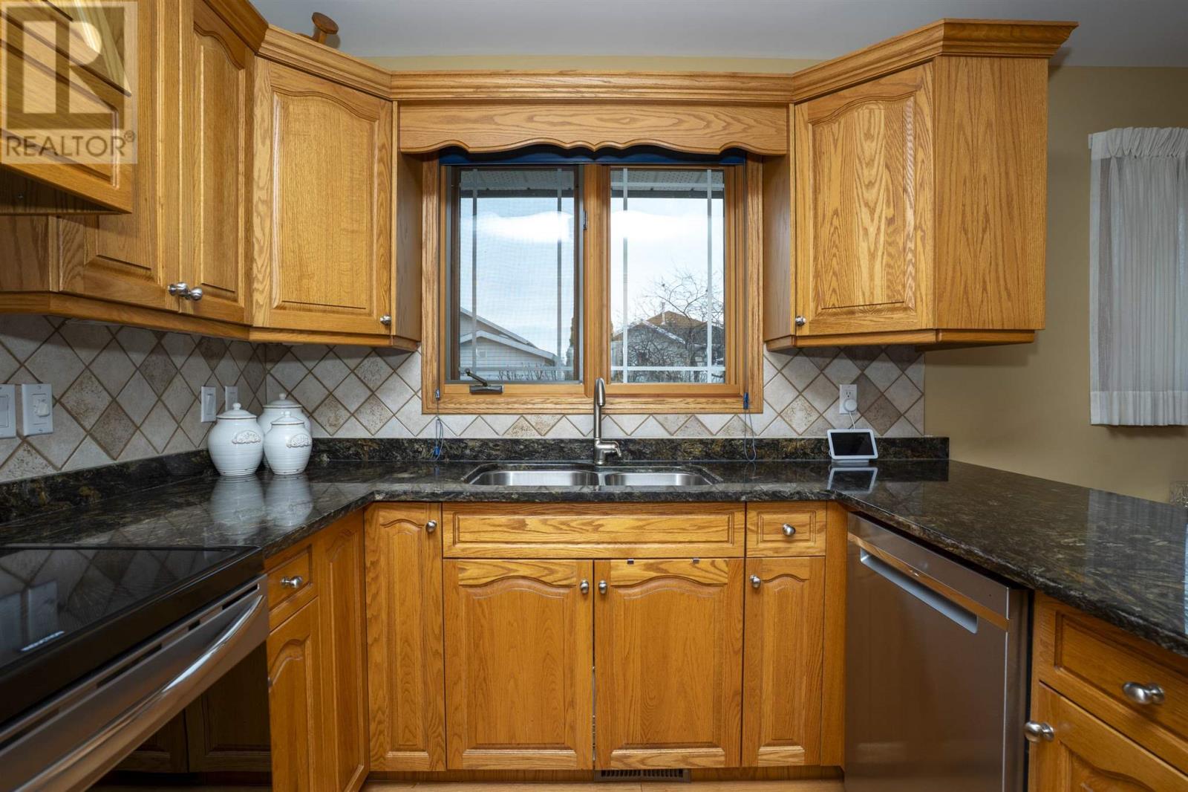Free account required
Unlock the full potential of your property search with a free account! Here's what you'll gain immediate access to:
- Exclusive Access to Every Listing
- Personalized Search Experience
- Favorite Properties at Your Fingertips
- Stay Ahead with Email Alerts





$699,900
120 Wolverine CRES
Thunder Bay, Ontario, Ontario, P7C5Z2
MLS® Number: TB250974
Property description
WELCOME TO PARKDALE! Call today for your private tour. This luxurious split-level home combines luxury with comfort. Gorgeous hardwood floors flow throughout the main level and all three spacious bedrooms. The bright eat-in kitchen and both full bathrooms feature natural stone countertops. The main level includes a formal dining rm, family rm, powder rm and laundry rm. The basement has been professionally finished for extra living space. Recent updates include A/C and furnace, providing peace of mind. Complete with a double garage, impressive lockstone driveway + patio and extra wide yard, all in walking distance to parks and shopping. This is the property you have been waiting for.
Building information
Appliances
*****
Basement Development
*****
Basement Type
*****
Constructed Date
*****
Construction Style Attachment
*****
Construction Style Split Level
*****
Cooling Type
*****
Exterior Finish
*****
Fireplace Present
*****
FireplaceTotal
*****
Flooring Type
*****
Foundation Type
*****
Half Bath Total
*****
Heating Fuel
*****
Heating Type
*****
Size Interior
*****
Utility Water
*****
Land information
Access Type
*****
Landscape Features
*****
Sewer
*****
Size Frontage
*****
Size Total
*****
Rooms
Main level
Bathroom
*****
Laundry room
*****
Dining room
*****
Family room
*****
Kitchen
*****
Living room
*****
Basement
Bathroom
*****
Recreation room
*****
Second level
Bathroom
*****
Ensuite
*****
Bedroom
*****
Bedroom
*****
Primary Bedroom
*****
Main level
Bathroom
*****
Laundry room
*****
Dining room
*****
Family room
*****
Kitchen
*****
Living room
*****
Basement
Bathroom
*****
Recreation room
*****
Second level
Bathroom
*****
Ensuite
*****
Bedroom
*****
Bedroom
*****
Primary Bedroom
*****
Main level
Bathroom
*****
Laundry room
*****
Dining room
*****
Family room
*****
Kitchen
*****
Living room
*****
Basement
Bathroom
*****
Recreation room
*****
Second level
Bathroom
*****
Ensuite
*****
Bedroom
*****
Bedroom
*****
Primary Bedroom
*****
Main level
Bathroom
*****
Laundry room
*****
Dining room
*****
Family room
*****
Kitchen
*****
Living room
*****
Basement
Bathroom
*****
Recreation room
*****
Second level
Bathroom
*****
Ensuite
*****
Bedroom
*****
Courtesy of ROYAL LEPAGE LANNON REALTY
Book a Showing for this property
Please note that filling out this form you'll be registered and your phone number without the +1 part will be used as a password.
