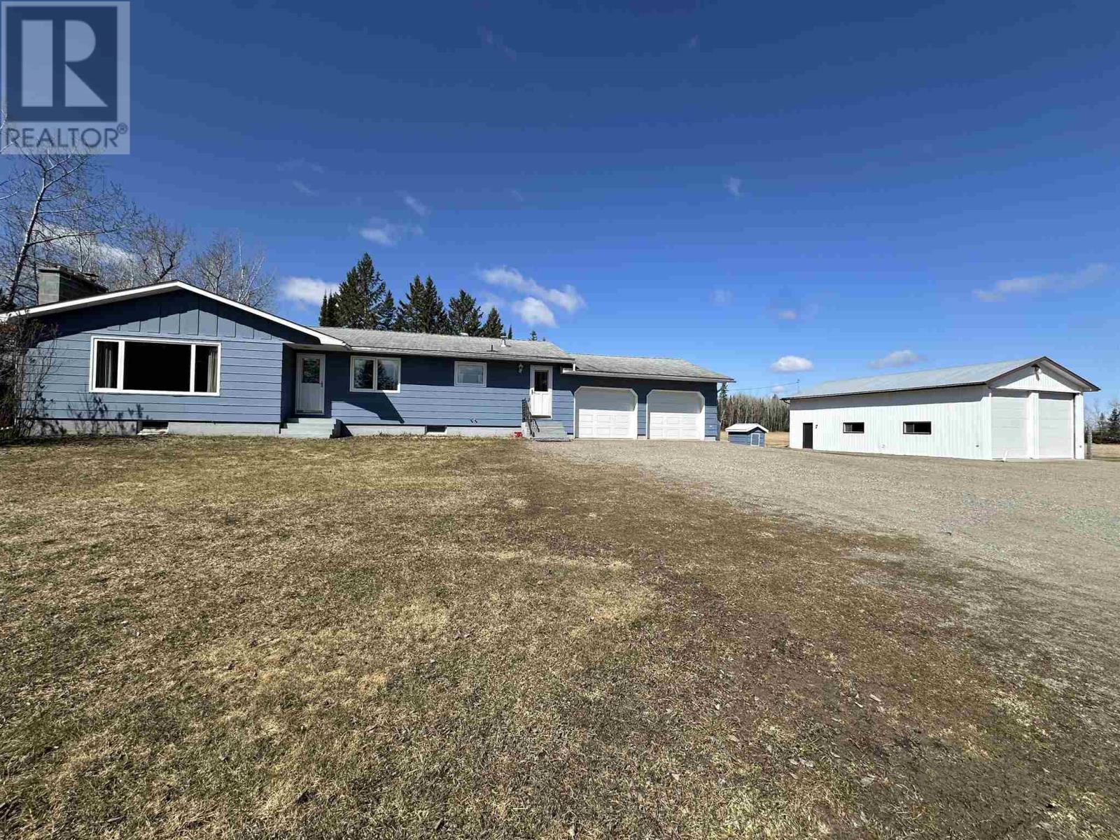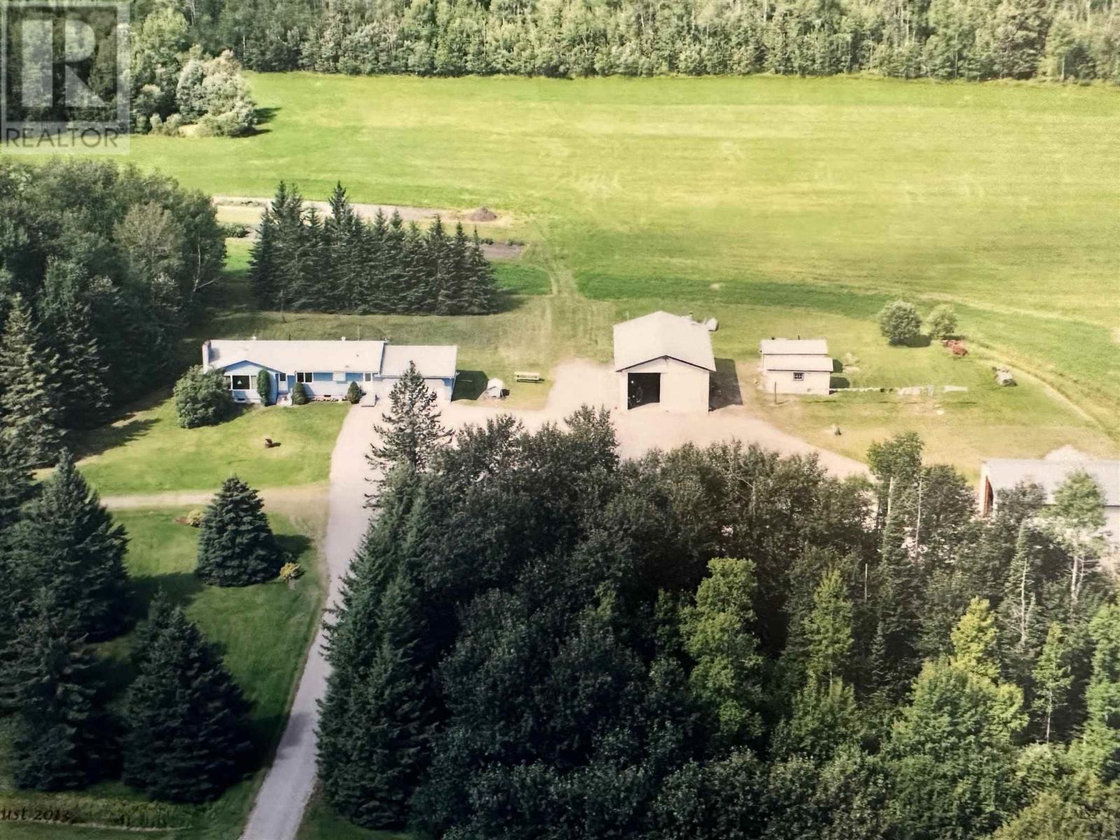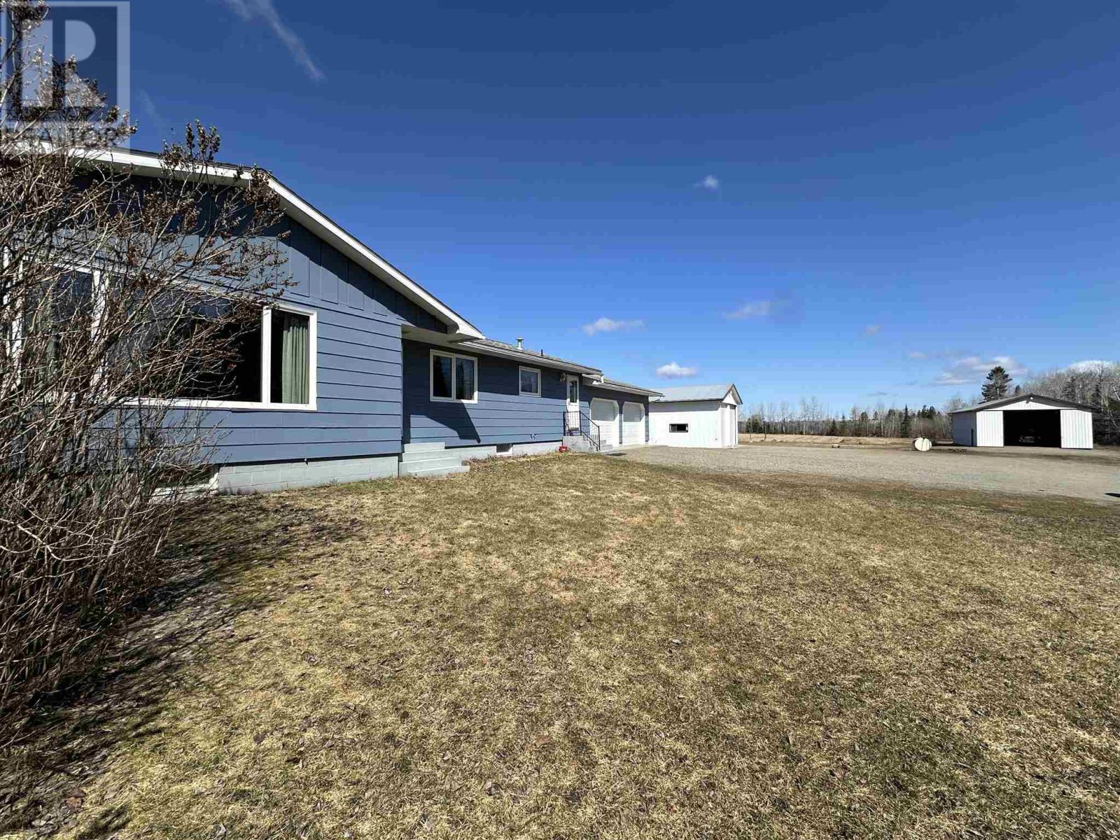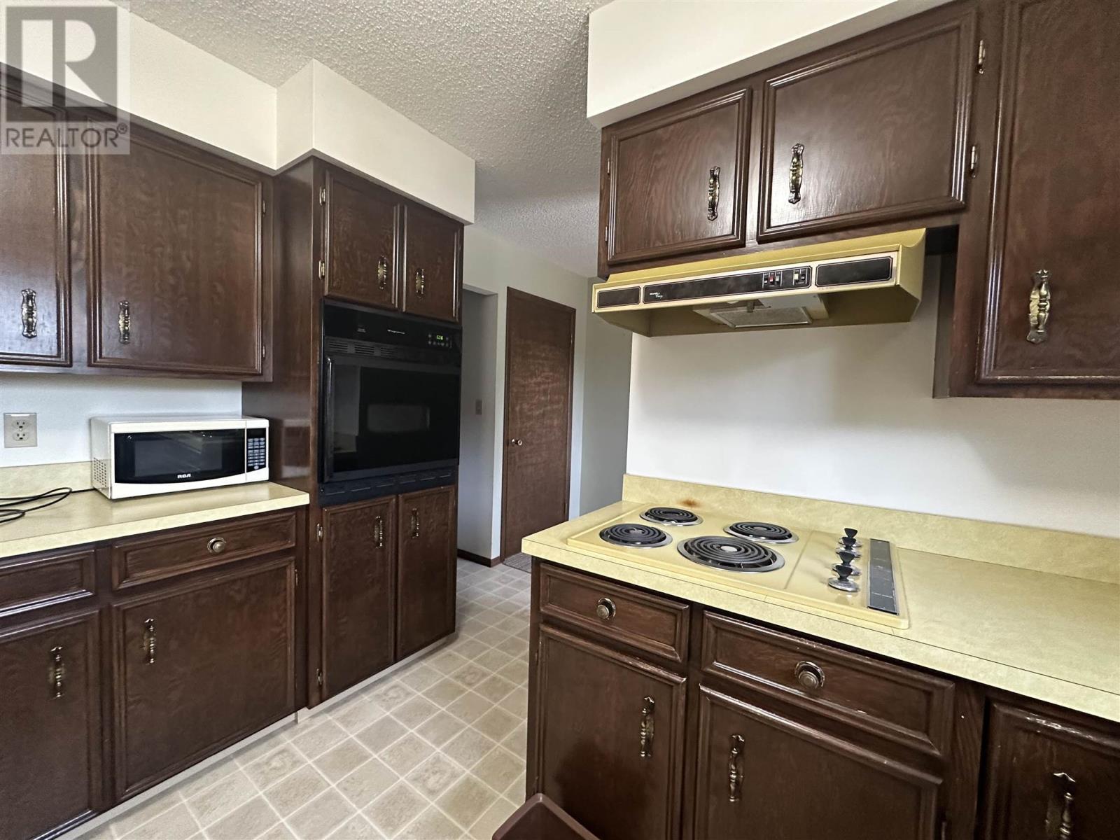Free account required
Unlock the full potential of your property search with a free account! Here's what you'll gain immediate access to:
- Exclusive Access to Every Listing
- Personalized Search Experience
- Favorite Properties at Your Fingertips
- Stay Ahead with Email Alerts





$495,000
3861 HWY 11/71
Chapple, Ontario, Ontario, P0W1E0
MLS® Number: TB250902
Property description
Country living at its best! With over 23 acres of land there's room for fun. What would you do with a 54' x 30' steel building? or a 46' x 28' heated garage? This 3 bedroom home with attached garage has been well loved and is ready for a new life. Live the dream.
Building information
Appliances
*****
Architectural Style
*****
Basement Development
*****
Basement Type
*****
Constructed Date
*****
Construction Style Attachment
*****
Exterior Finish
*****
Fireplace Fuel
*****
Fireplace Present
*****
FireplaceTotal
*****
Fireplace Type
*****
Foundation Type
*****
Half Bath Total
*****
Heating Fuel
*****
Heating Type
*****
Size Interior
*****
Stories Total
*****
Utility Water
*****
Land information
Access Type
*****
Acreage
*****
Sewer
*****
Size Depth
*****
Size Frontage
*****
Size Irregular
*****
Size Total
*****
Rooms
Main level
Bathroom
*****
Bedroom
*****
Bedroom
*****
Bathroom
*****
Dining room
*****
Kitchen
*****
Primary Bedroom
*****
Living room
*****
Basement
Recreation room
*****
Main level
Bathroom
*****
Bedroom
*****
Bedroom
*****
Bathroom
*****
Dining room
*****
Kitchen
*****
Primary Bedroom
*****
Living room
*****
Basement
Recreation room
*****
Main level
Bathroom
*****
Bedroom
*****
Bedroom
*****
Bathroom
*****
Dining room
*****
Kitchen
*****
Primary Bedroom
*****
Living room
*****
Basement
Recreation room
*****
Main level
Bathroom
*****
Bedroom
*****
Bedroom
*****
Bathroom
*****
Dining room
*****
Kitchen
*****
Primary Bedroom
*****
Living room
*****
Basement
Recreation room
*****
Main level
Bathroom
*****
Bedroom
*****
Bedroom
*****
Bathroom
*****
Dining room
*****
Kitchen
*****
Primary Bedroom
*****
Living room
*****
Basement
Recreation room
*****
Main level
Bathroom
*****
Bedroom
*****
Bedroom
*****
Bathroom
*****
Dining room
*****
Courtesy of RE/MAX NORTHWEST REALTY LTD.
Book a Showing for this property
Please note that filling out this form you'll be registered and your phone number without the +1 part will be used as a password.
