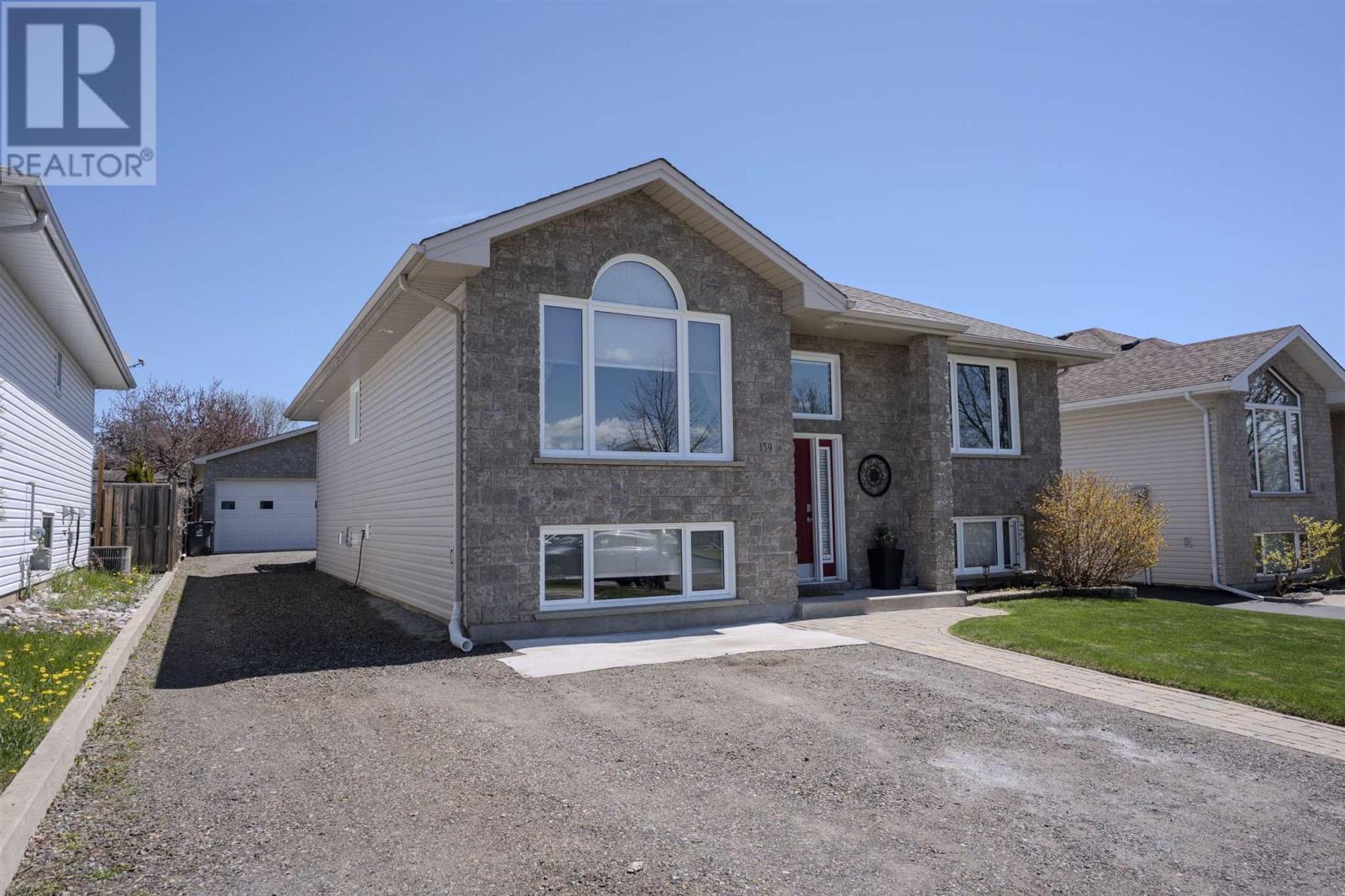Free account required
Unlock the full potential of your property search with a free account! Here's what you'll gain immediate access to:
- Exclusive Access to Every Listing
- Personalized Search Experience
- Favorite Properties at Your Fingertips
- Stay Ahead with Email Alerts
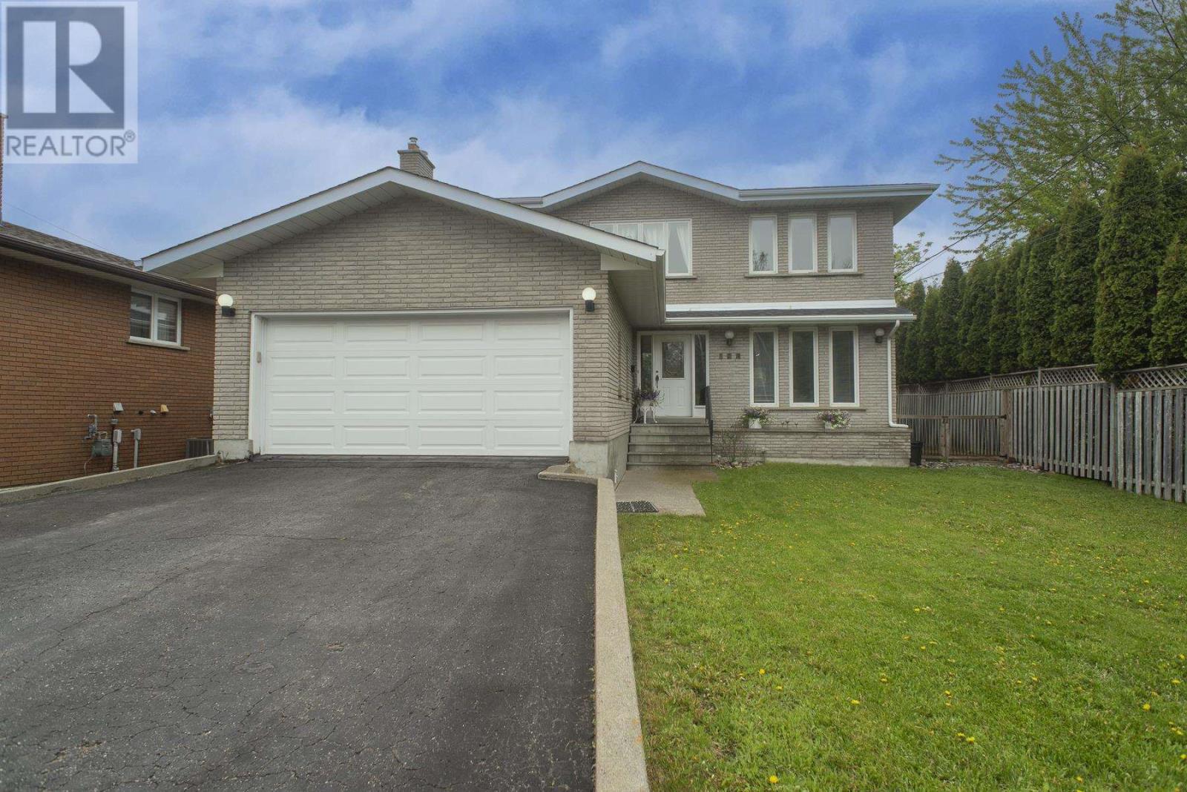

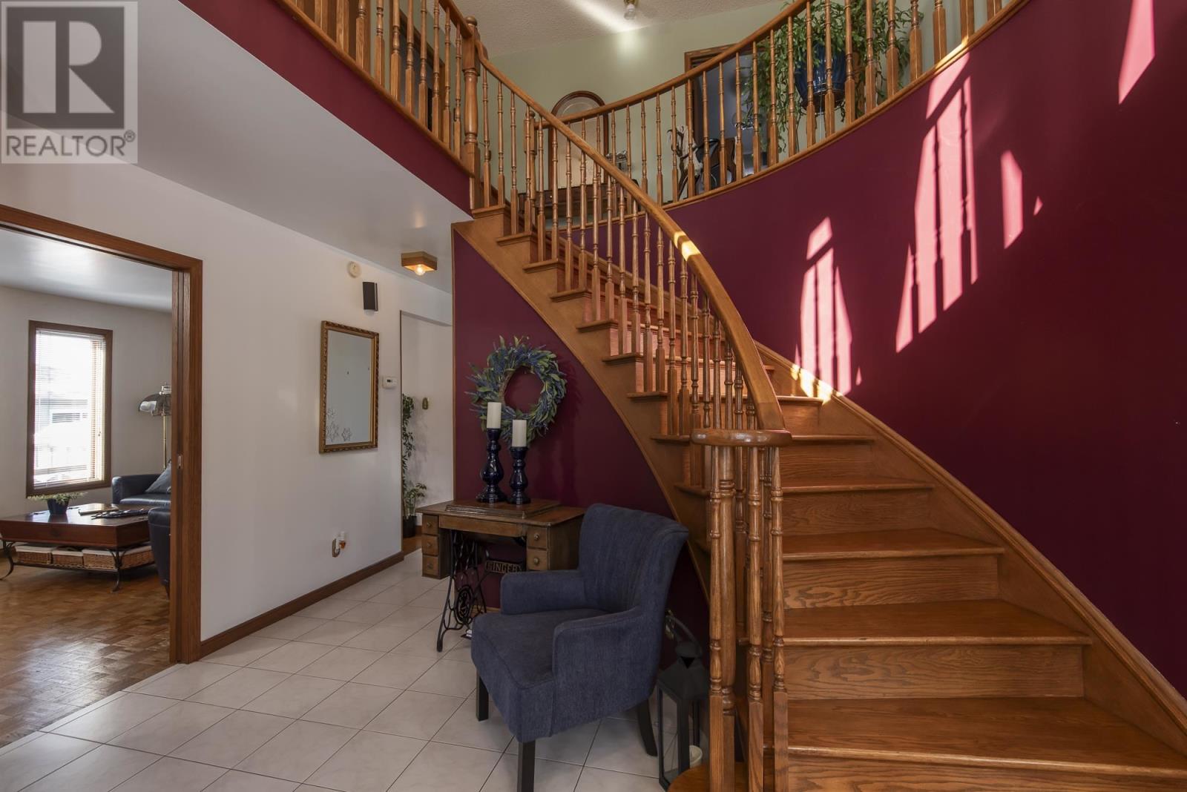
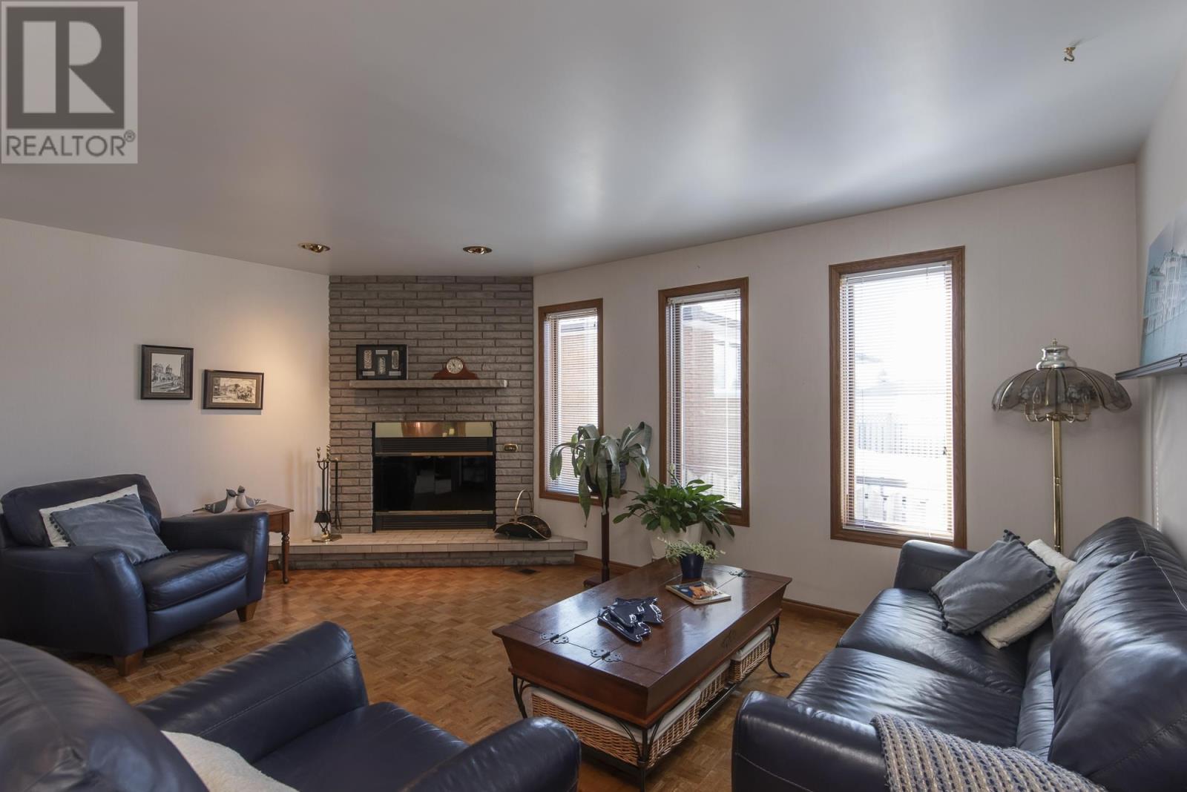
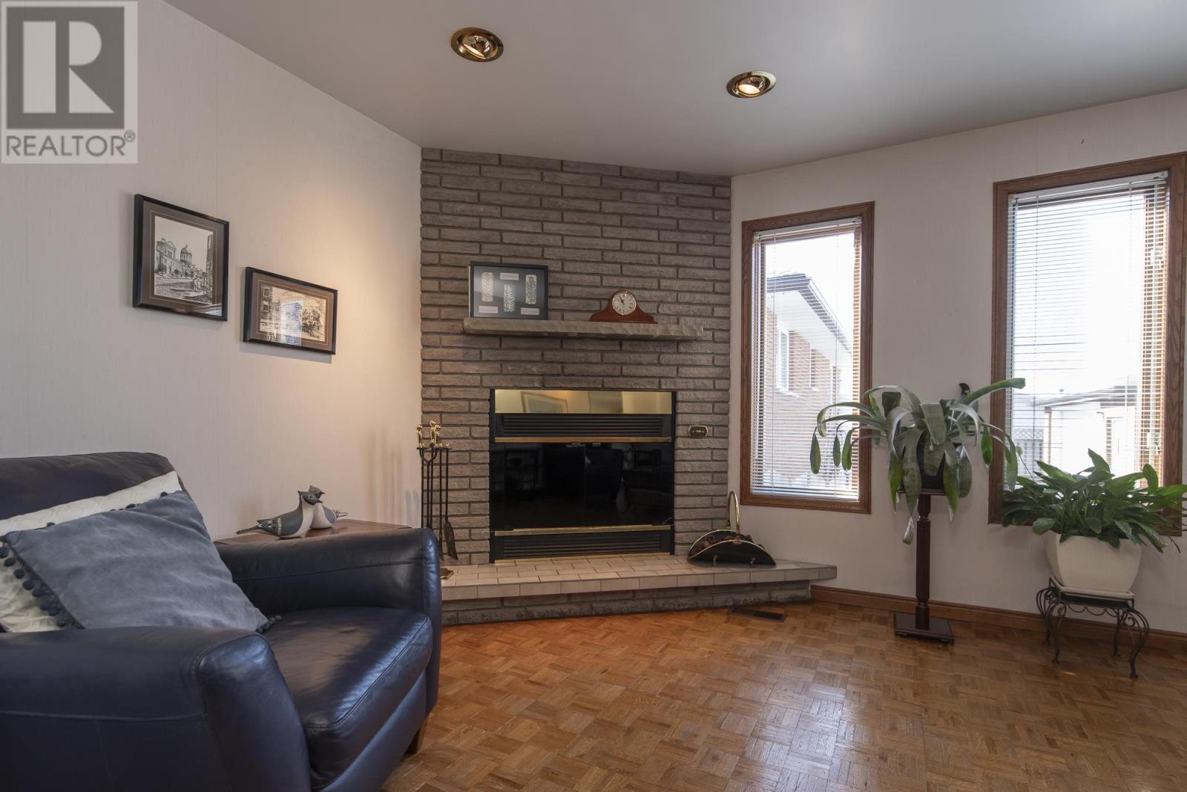
$749,900
199 Valley ST
Thunder Bay, Ontario, Ontario, P7B2A9
MLS® Number: TB250659
Property description
An exceptional opportunity awaits a new family seeking a spacious and comfortable home in Thunder Bay’s desirable north end. This impressive 2-storey residence offers nearly 4,000 square feet of finished living space on three levels, providing ample room for both relaxation and entertainment. You’ll appreciate the convenience of an attached double garage, ensuring protection for vehicles and additional storage space. The property features a fully fenced yard with 67 feet of frontage and sides measuring 176/137 feet, offering privacy and a secure environment for children and pets to play. Inside discover a home thoughtfully designed with modern updates and timeless elegance. The main floor boasts mostly updated triple-pane windows, filling the space with natural light and enhancing energy efficiency. Rich hardwood floors flow throughout, adding warmth and sophistication to the living areas. The spacious family room features a cozy wood-burning fireplace that serves as a central gathering point. Adjacent to the family room is a generous dining area, perfect for hosting formal meals and special occasions. The bright kitchen offers abundant natural light and easy access to a tiered deck that overlooks the expansive backyard. This outdoor space is ideal for dining al fresco and entertaining guests. For those who enjoy recreational activities, the backyard is equipped with a bocce ball area, providing endless fun. The main floor also includes a convenient laundry room, making household chores a breeze. The upper level features four spacious bedrooms, each with generous closet space and large windows for a peaceful retreat. The lower level includes a self-contained in-law suite with a bedroom, rec room, kitchen area, and large bathroom, plus a 20x17 cantina ideal for wine lovers and European-style entertaining. This home combines luxury, functionality, and design, perfect for families looking for their next home.
Building information
Appliances
*****
Architectural Style
*****
Basement Development
*****
Basement Type
*****
Constructed Date
*****
Construction Style Attachment
*****
Cooling Type
*****
Exterior Finish
*****
Fireplace Present
*****
FireplaceTotal
*****
Flooring Type
*****
Foundation Type
*****
Half Bath Total
*****
Heating Fuel
*****
Heating Type
*****
Size Interior
*****
Stories Total
*****
Utility Water
*****
Land information
Access Type
*****
Fence Type
*****
Sewer
*****
Size Frontage
*****
Size Total
*****
Rooms
Main level
Bathroom
*****
Family room
*****
Dining room
*****
Kitchen
*****
Living room
*****
Basement
Cold room
*****
Recreation room
*****
Bedroom
*****
Bathroom
*****
Second level
Ensuite
*****
Bathroom
*****
Bedroom
*****
Bedroom
*****
Bedroom
*****
Primary Bedroom
*****
Main level
Bathroom
*****
Family room
*****
Dining room
*****
Kitchen
*****
Living room
*****
Basement
Cold room
*****
Recreation room
*****
Bedroom
*****
Bathroom
*****
Second level
Ensuite
*****
Bathroom
*****
Bedroom
*****
Bedroom
*****
Bedroom
*****
Primary Bedroom
*****
Main level
Bathroom
*****
Family room
*****
Dining room
*****
Kitchen
*****
Living room
*****
Basement
Cold room
*****
Recreation room
*****
Bedroom
*****
Bathroom
*****
Second level
Ensuite
*****
Bathroom
*****
Bedroom
*****
Bedroom
*****
Bedroom
*****
Primary Bedroom
*****
Courtesy of ROYAL LEPAGE LANNON REALTY
Book a Showing for this property
Please note that filling out this form you'll be registered and your phone number without the +1 part will be used as a password.














