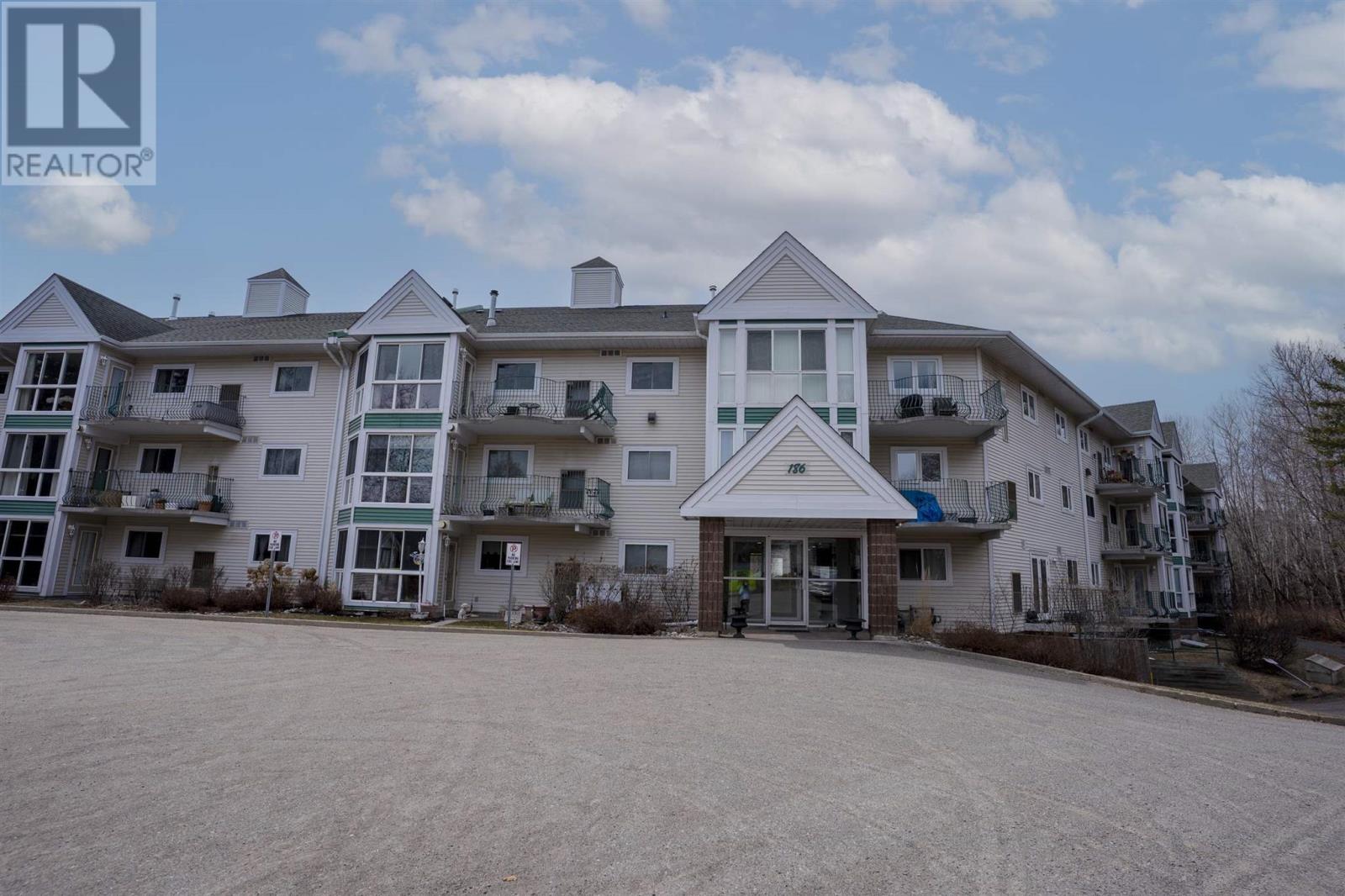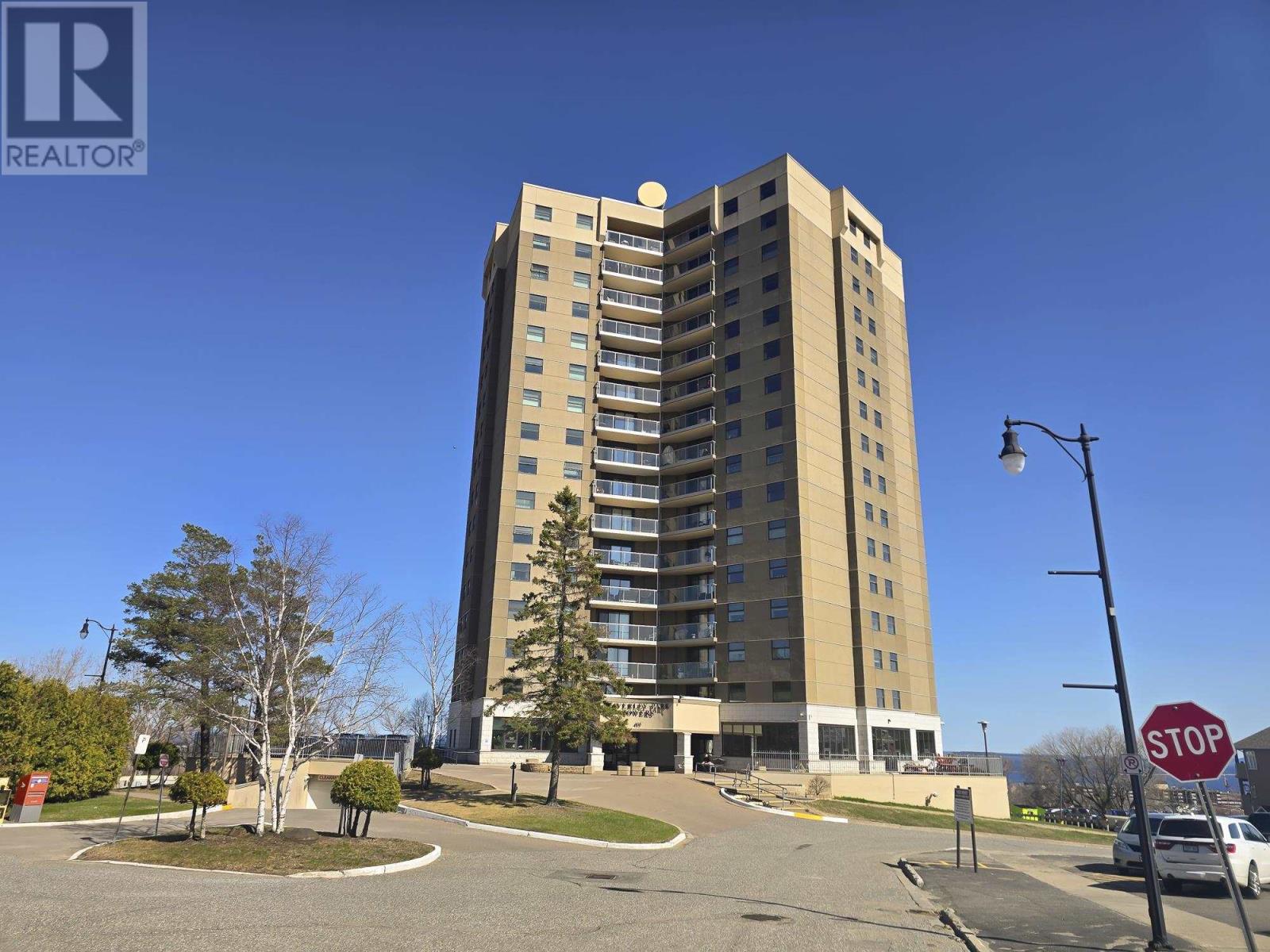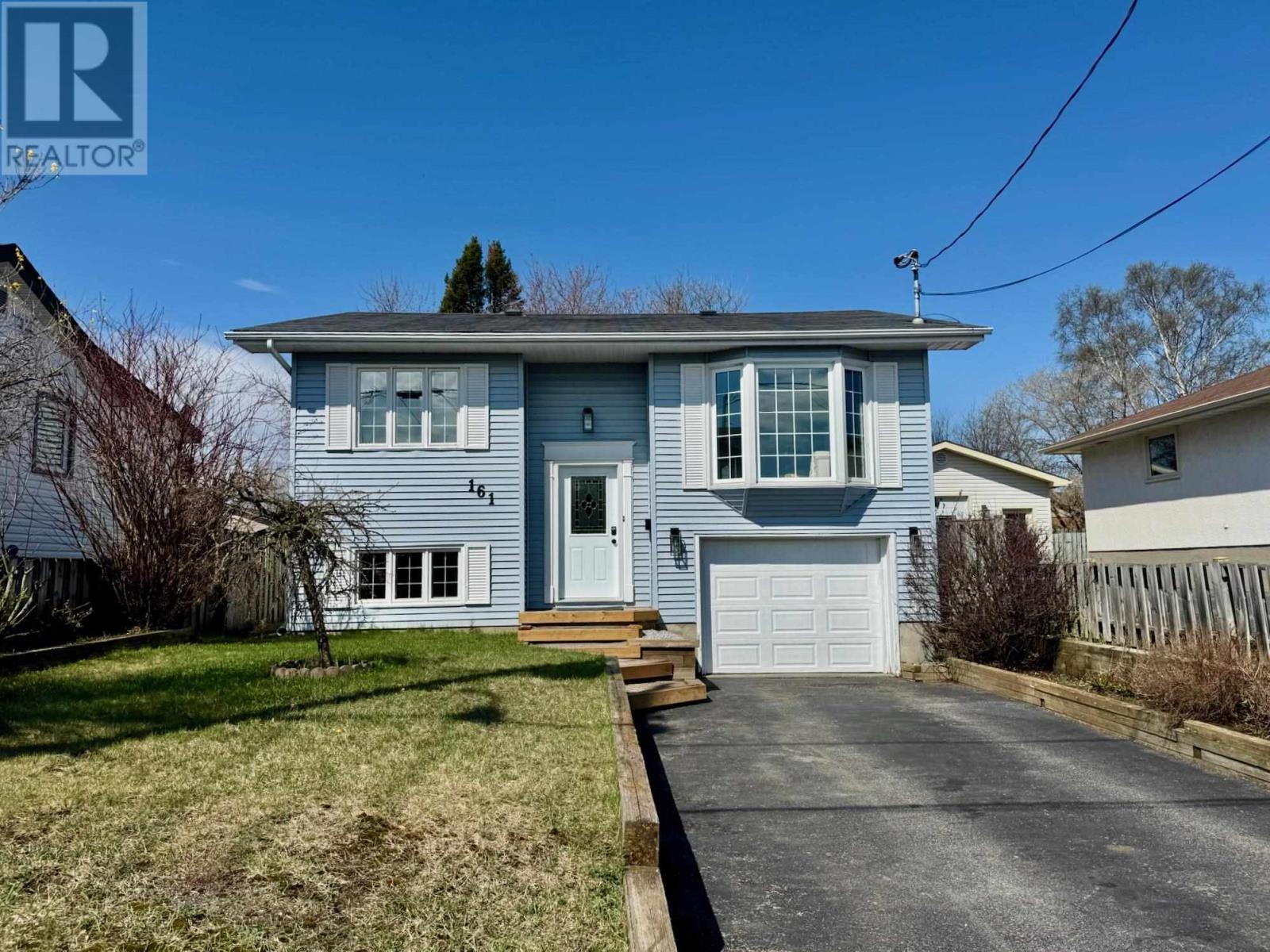Free account required
Unlock the full potential of your property search with a free account! Here's what you'll gain immediate access to:
- Exclusive Access to Every Listing
- Personalized Search Experience
- Favorite Properties at Your Fingertips
- Stay Ahead with Email Alerts

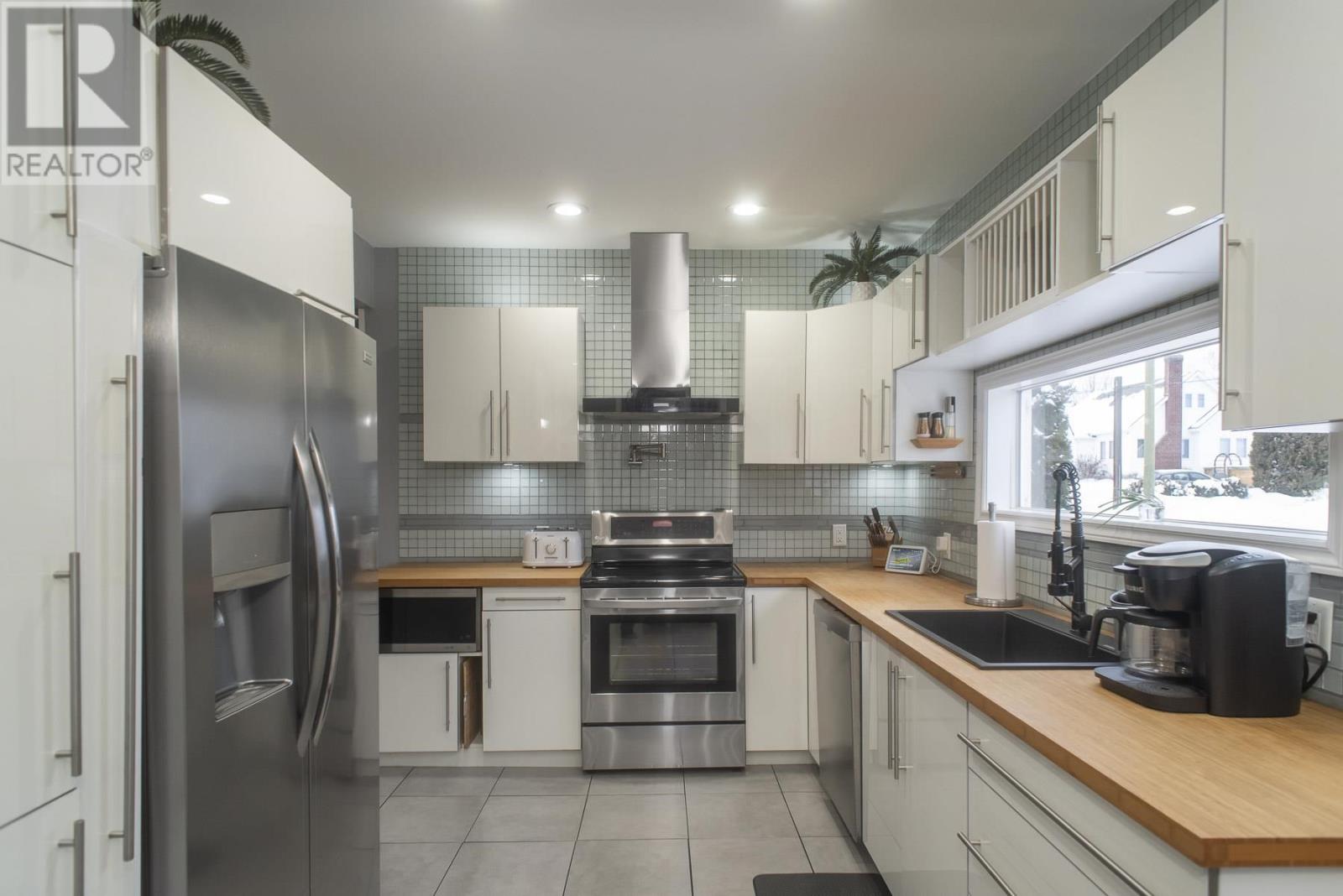
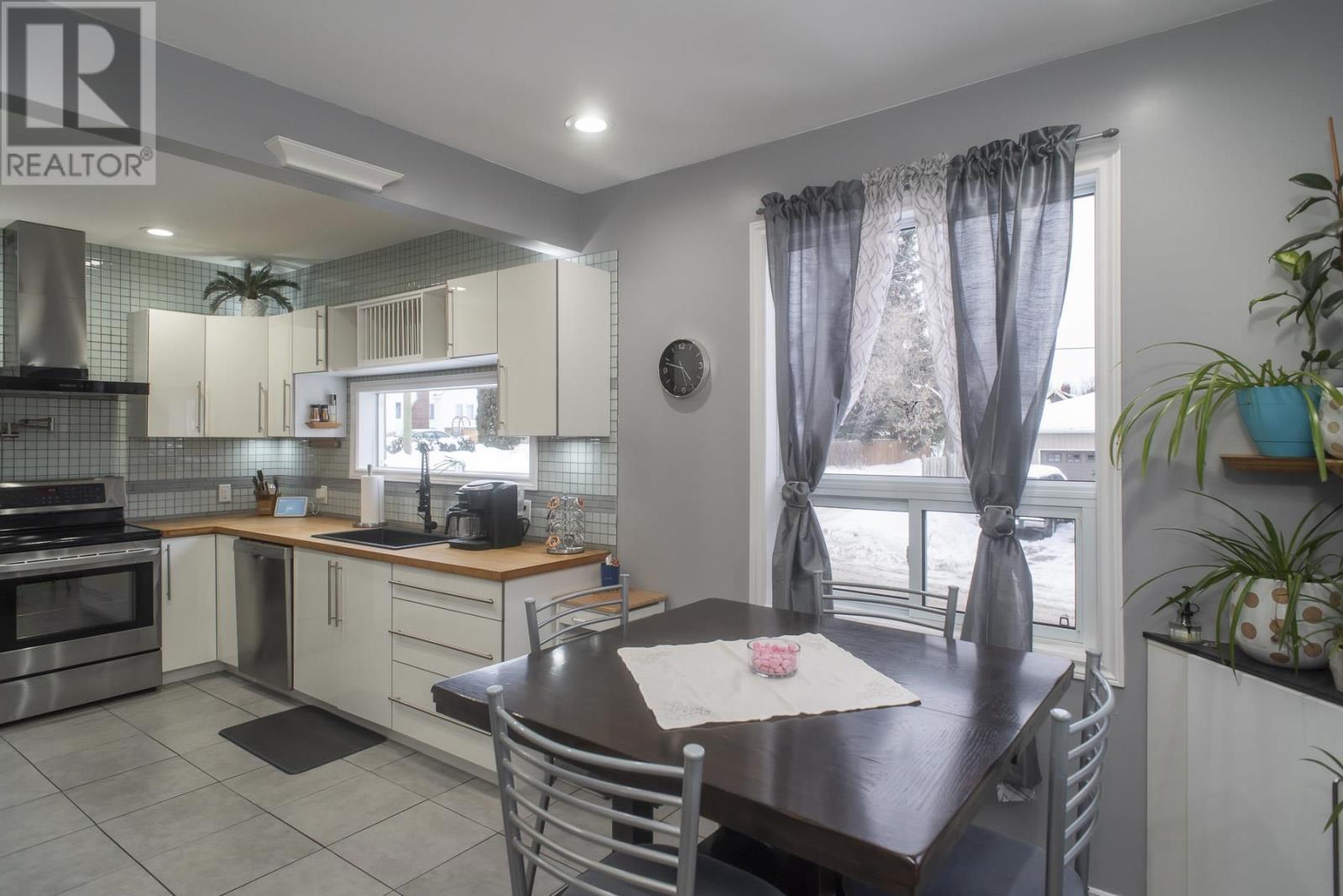
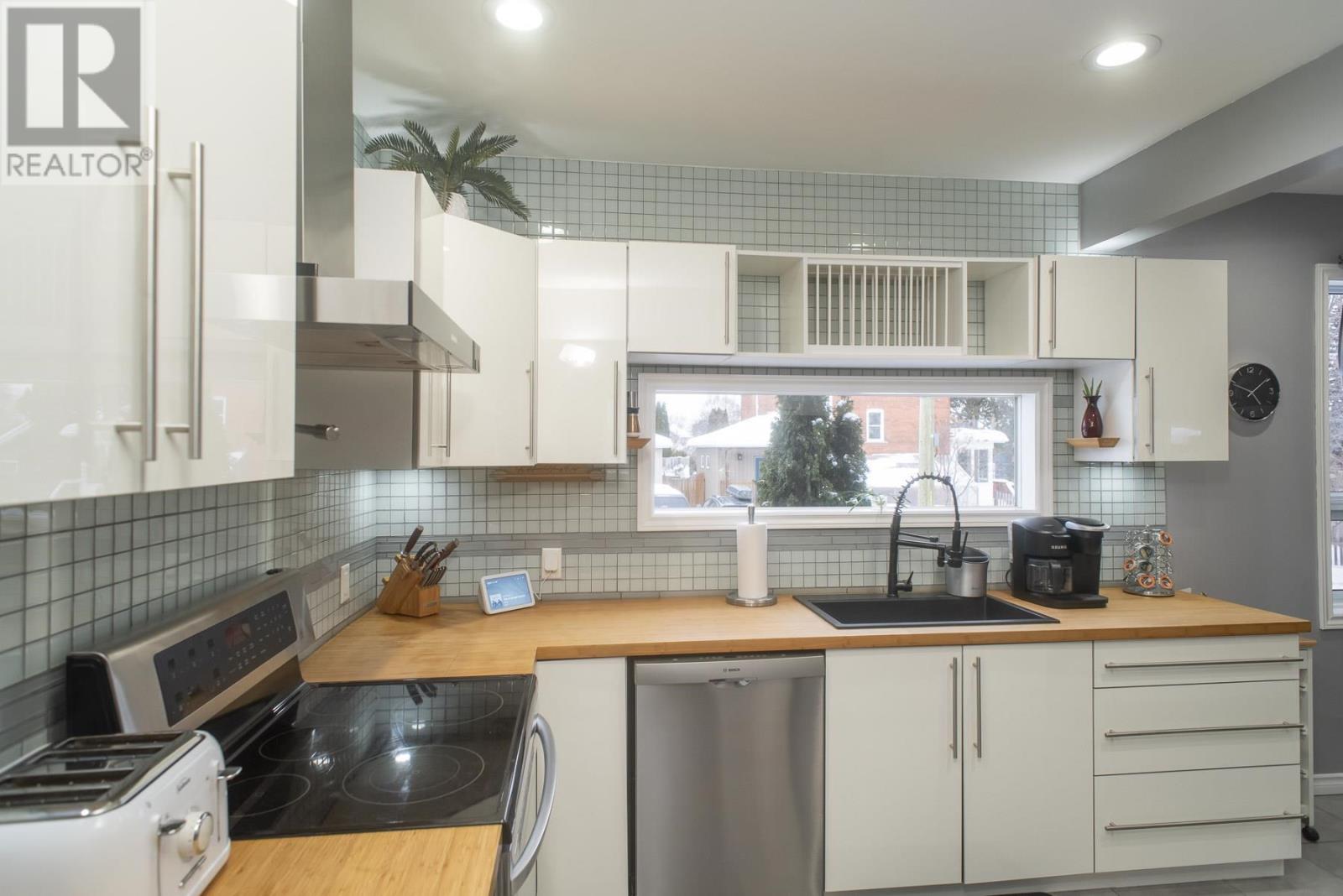

$469,900
305 Wolseley ST
Thunder Bay, Ontario, Ontario, P7A3H1
MLS® Number: TB250211
Property description
You will just love this beautiful home, very well cared for and nicely updated. Modern updates include - custom kitchen with soft close drawers/doors, pot filler, all new appliances, both bathrooms, flooring, LED lights PLUS all behind the scene updates - most rooms gutted to the studs, insulation, windows, stucco, wiring, plumbing, shingles, furnace, fence, deck & so much more. 2nd floor layout - 2 bedrooms upstairs with a 3pce ensuite and office/extra closet space, main floor offers large front entrance, open concept kitchen, eating area, living room and 3pc bath, basement is fully finished with a work shop, laundry, recreation room and walk out entrance. Outside is a like a little oasis in the summer, gazebo fully covered to enjoy watching the game, fenced yard, new patio/deck an area to relax & enjoy the sun and nice size shed. (Driveway in the back) (1086sqft plus fully finished basement)
Building information
Age
*****
Appliances
*****
Basement Development
*****
Basement Type
*****
Construction Style Attachment
*****
Exterior Finish
*****
Fireplace Present
*****
FireplaceTotal
*****
Foundation Type
*****
Half Bath Total
*****
Heating Fuel
*****
Heating Type
*****
Size Interior
*****
Stories Total
*****
Utility Water
*****
Land information
Access Type
*****
Fence Type
*****
Sewer
*****
Size Frontage
*****
Size Total
*****
Rooms
Main level
Bathroom
*****
Living room
*****
Kitchen
*****
Basement
Recreation room
*****
Second level
Ensuite
*****
Bedroom
*****
Office
*****
Primary Bedroom
*****
Main level
Bathroom
*****
Living room
*****
Kitchen
*****
Basement
Recreation room
*****
Second level
Ensuite
*****
Bedroom
*****
Office
*****
Primary Bedroom
*****
Main level
Bathroom
*****
Living room
*****
Kitchen
*****
Basement
Recreation room
*****
Second level
Ensuite
*****
Bedroom
*****
Office
*****
Primary Bedroom
*****
Main level
Bathroom
*****
Living room
*****
Kitchen
*****
Basement
Recreation room
*****
Second level
Ensuite
*****
Bedroom
*****
Office
*****
Primary Bedroom
*****
Main level
Bathroom
*****
Living room
*****
Kitchen
*****
Basement
Recreation room
*****
Second level
Ensuite
*****
Bedroom
*****
Office
*****
Primary Bedroom
*****
Main level
Bathroom
*****
Living room
*****
Kitchen
*****
Basement
Recreation room
*****
Second level
Ensuite
*****
Bedroom
*****
Office
*****
Primary Bedroom
*****
Main level
Bathroom
*****
Living room
*****
Courtesy of ROYAL LEPAGE LANNON REALTY
Book a Showing for this property
Please note that filling out this form you'll be registered and your phone number without the +1 part will be used as a password.

