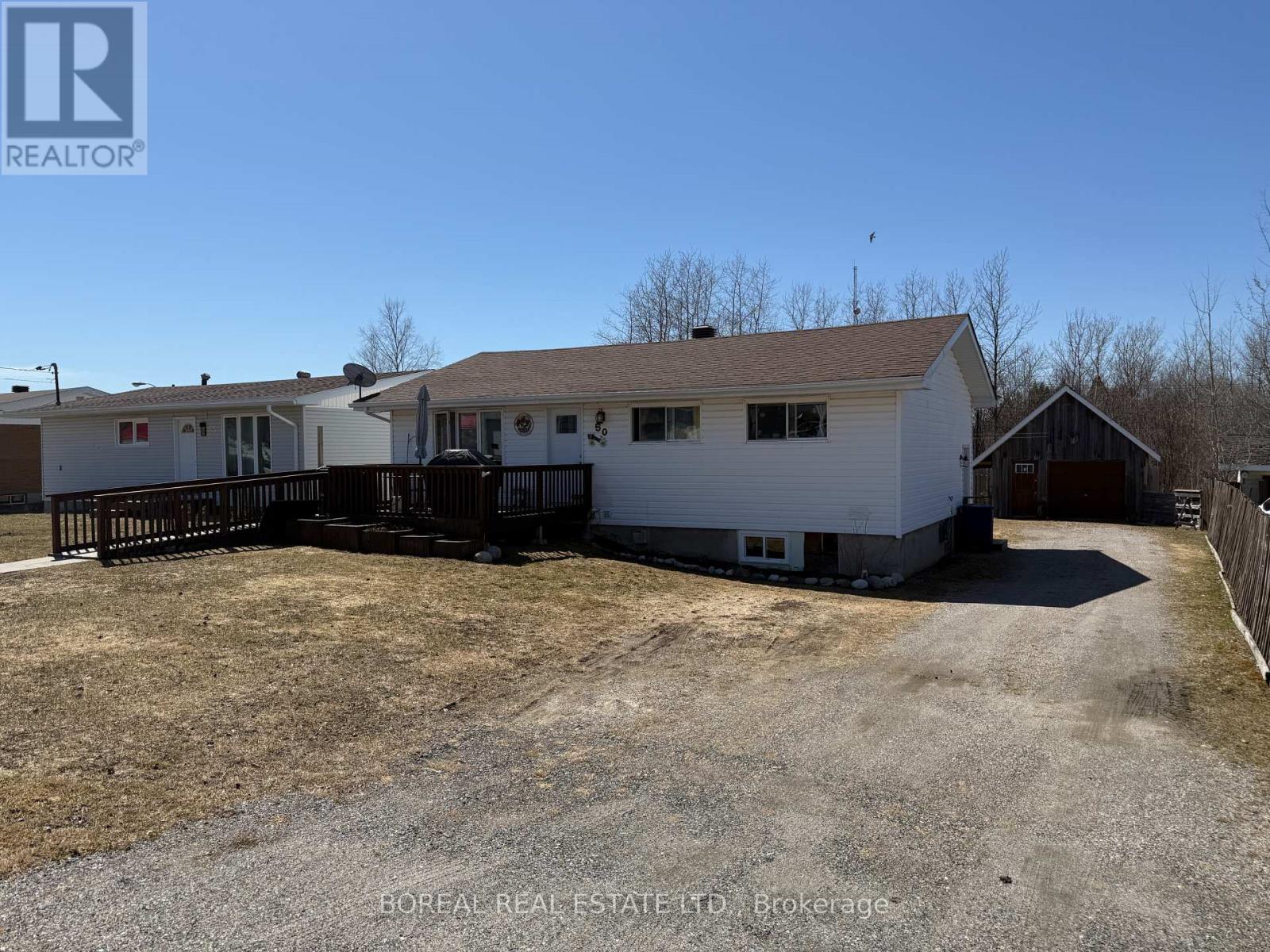Free account required
Unlock the full potential of your property search with a free account! Here's what you'll gain immediate access to:
- Exclusive Access to Every Listing
- Personalized Search Experience
- Favorite Properties at Your Fingertips
- Stay Ahead with Email Alerts
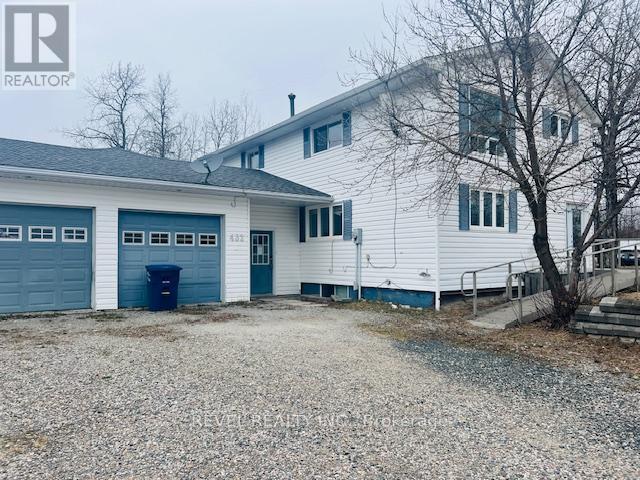
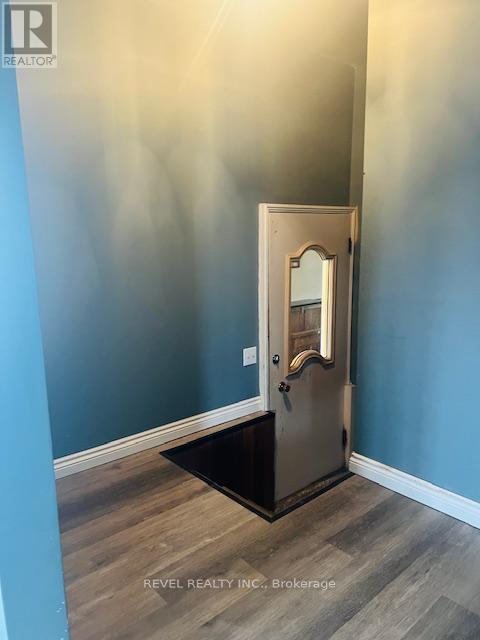
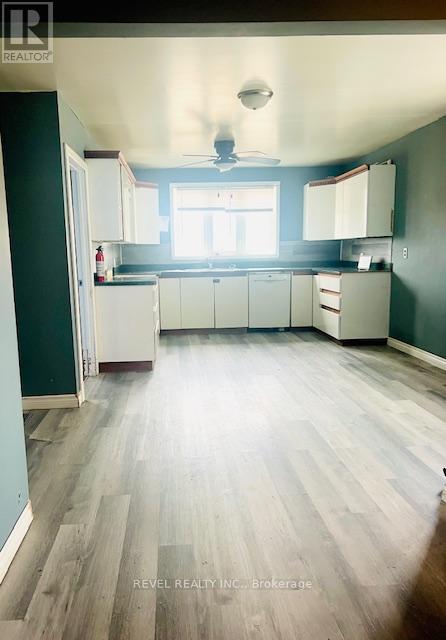
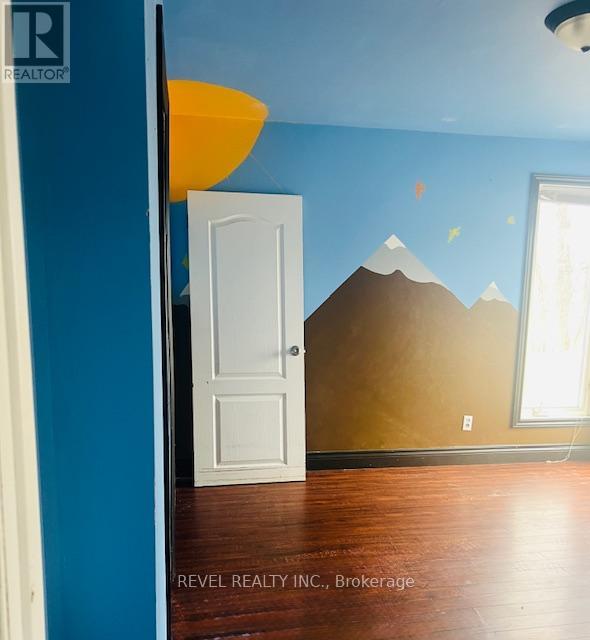

$215,000
432 MAIN STREET
Smooth Rock Falls, Ontario, Ontario, P0L2B0
MLS® Number: T12146793
Property description
Welcome to this spacious 2-storey family home, perfect for a growing family or multi-generational living! With 1,934 square feet of comfortable living space, this 2-storey home offers flexibility and functionality. The upstairs area can easily serve as an in-law suite or additional space to meet your family's changing needs. Situated on an expansive 127 x 154.9 lot, there's plenty of room to enjoy outdoor living, gardening, or future expansion (pending approval from the Township) A highlight of the property is the massive 1,488 square foot garage ideal for car enthusiasts, hobbyists, or additional storage. This home is a rare find with room to grow inside and out!
Building information
Type
*****
Appliances
*****
Basement Development
*****
Basement Type
*****
Construction Style Attachment
*****
Exterior Finish
*****
Fireplace Present
*****
Foundation Type
*****
Heating Fuel
*****
Heating Type
*****
Size Interior
*****
Stories Total
*****
Utility Water
*****
Land information
Sewer
*****
Size Depth
*****
Size Frontage
*****
Size Irregular
*****
Size Total
*****
Rooms
Main level
Foyer
*****
Bedroom 3
*****
Bedroom 2
*****
Bedroom
*****
Kitchen
*****
Basement
Office
*****
Other
*****
Recreational, Games room
*****
Laundry room
*****
Second level
Kitchen
*****
Bedroom 5
*****
Bedroom 4
*****
Other
*****
Main level
Foyer
*****
Bedroom 3
*****
Bedroom 2
*****
Bedroom
*****
Kitchen
*****
Basement
Office
*****
Other
*****
Recreational, Games room
*****
Laundry room
*****
Second level
Kitchen
*****
Bedroom 5
*****
Bedroom 4
*****
Other
*****
Main level
Foyer
*****
Bedroom 3
*****
Bedroom 2
*****
Bedroom
*****
Kitchen
*****
Basement
Office
*****
Other
*****
Recreational, Games room
*****
Laundry room
*****
Second level
Kitchen
*****
Bedroom 5
*****
Bedroom 4
*****
Other
*****
Courtesy of REVEL REALTY INC.
Book a Showing for this property
Please note that filling out this form you'll be registered and your phone number without the +1 part will be used as a password.
