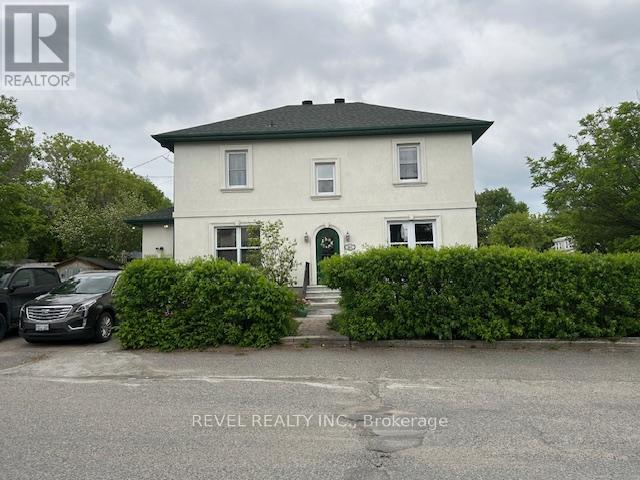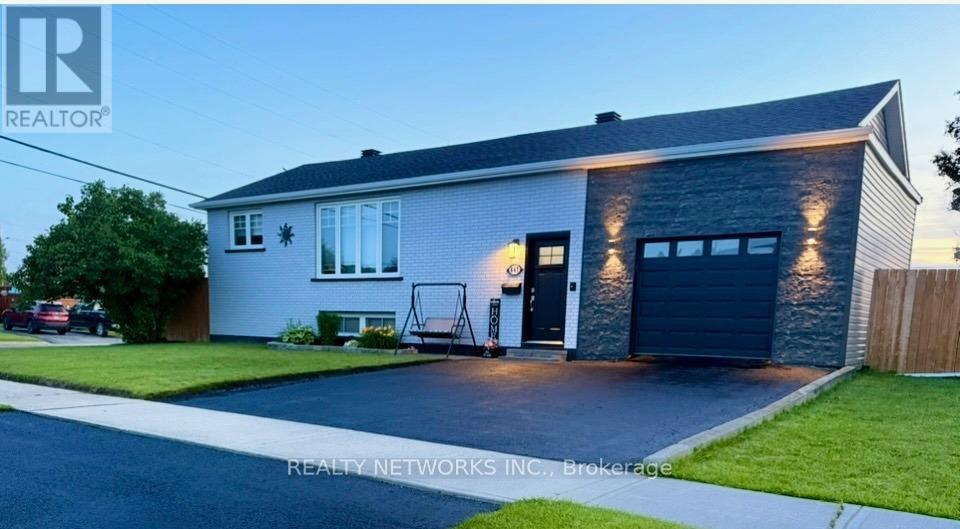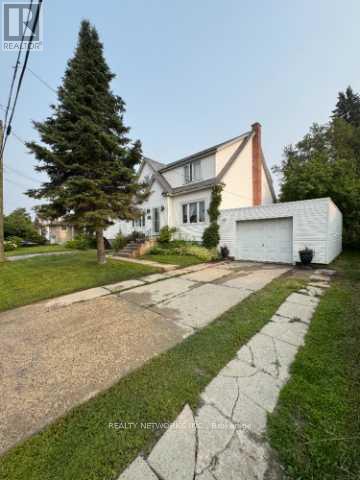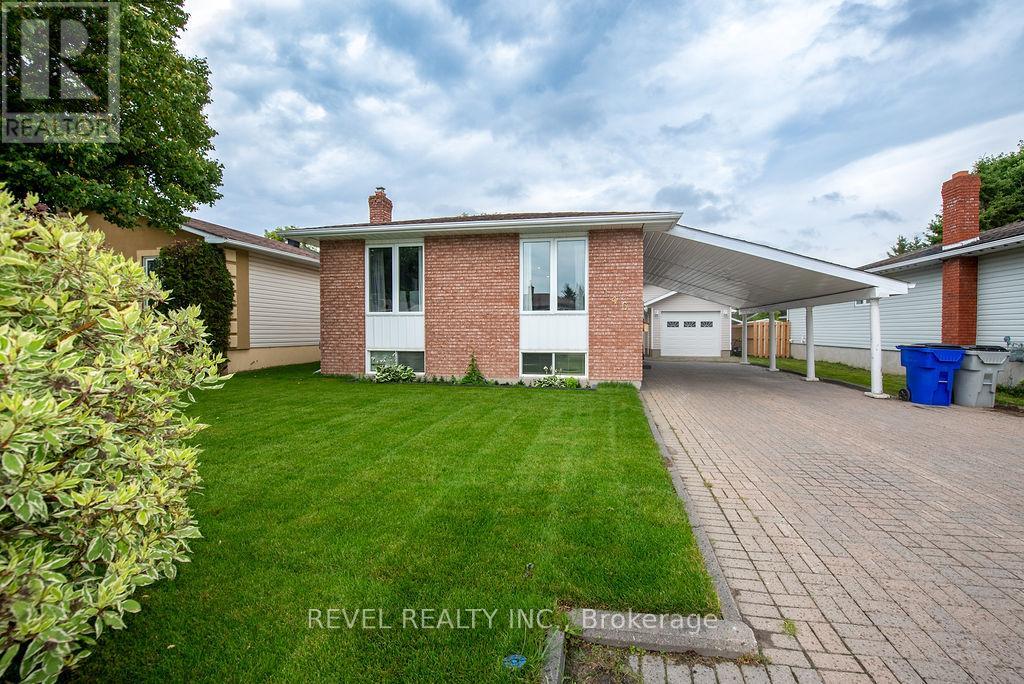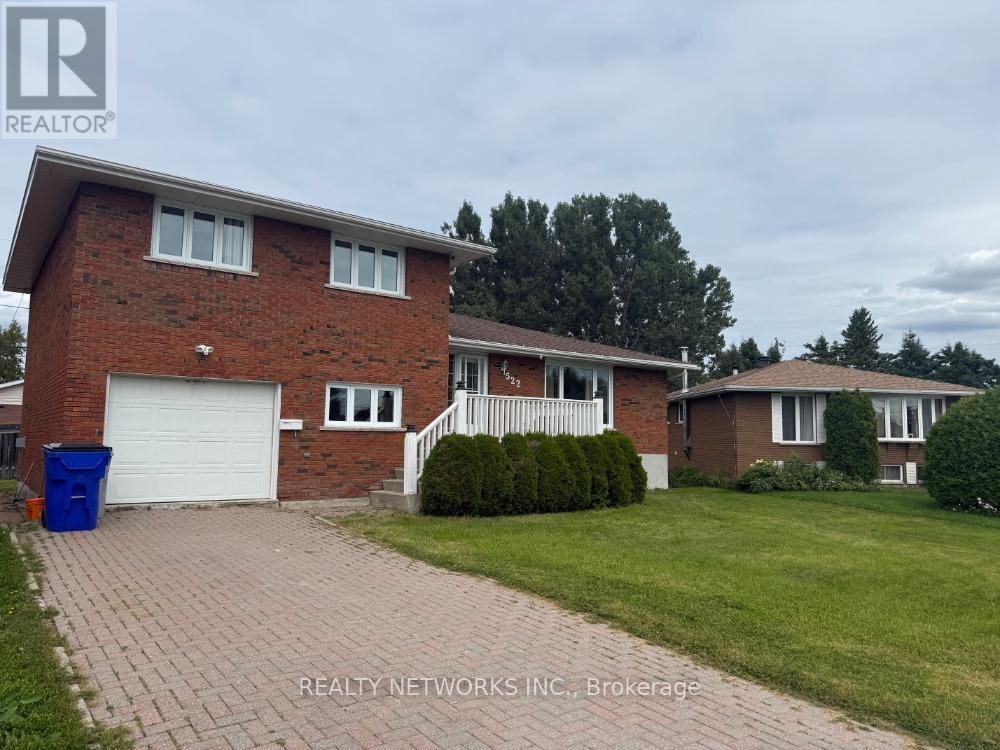Free account required
Unlock the full potential of your property search with a free account! Here's what you'll gain immediate access to:
- Exclusive Access to Every Listing
- Personalized Search Experience
- Favorite Properties at Your Fingertips
- Stay Ahead with Email Alerts
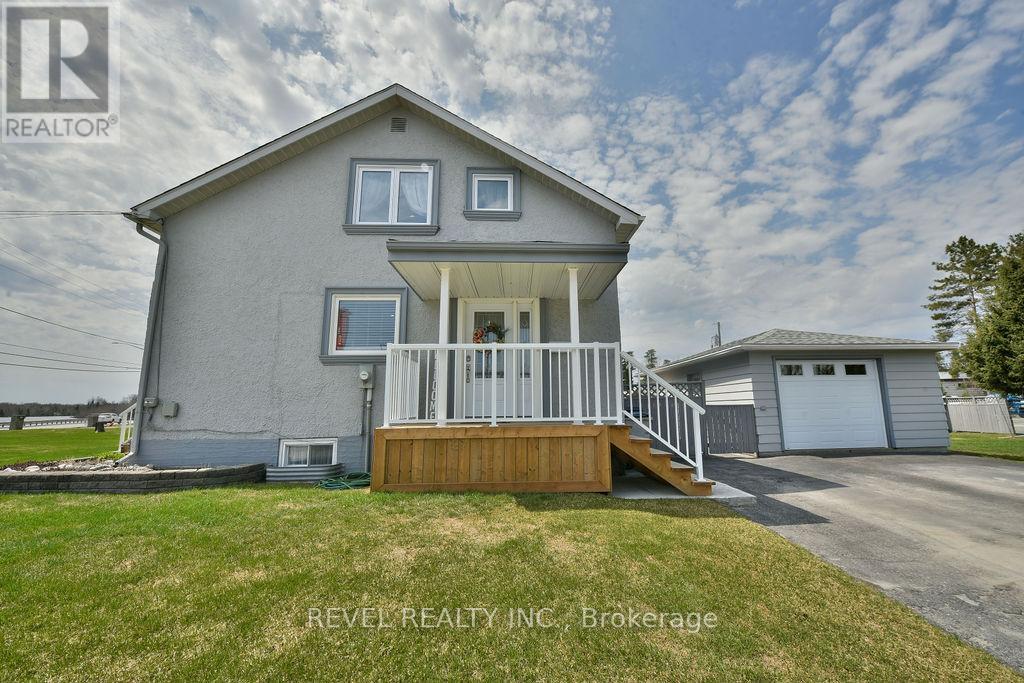
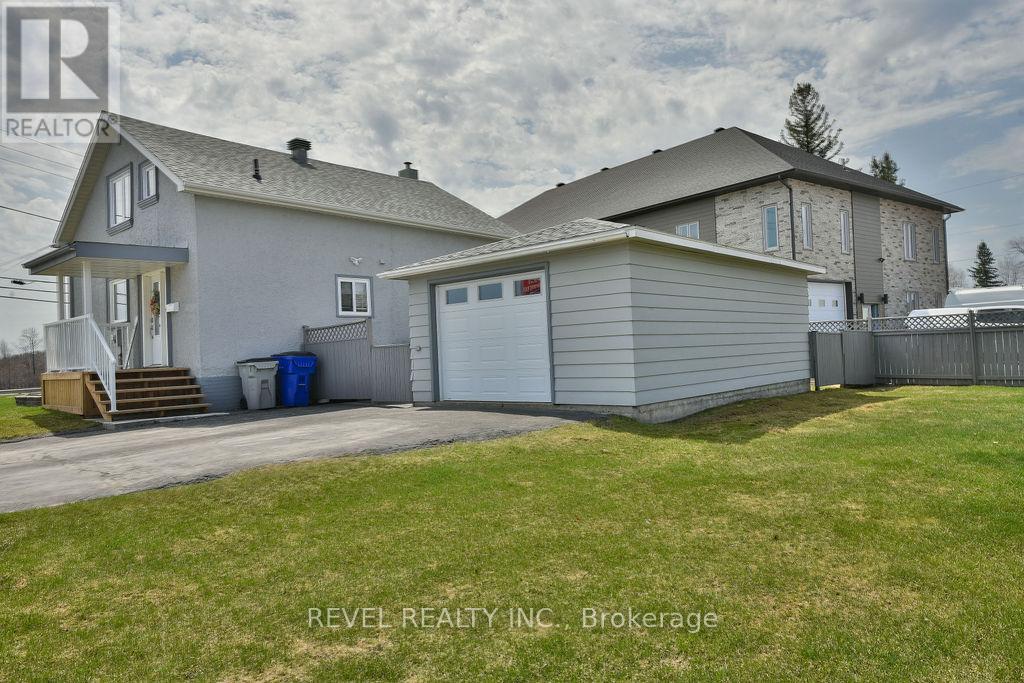
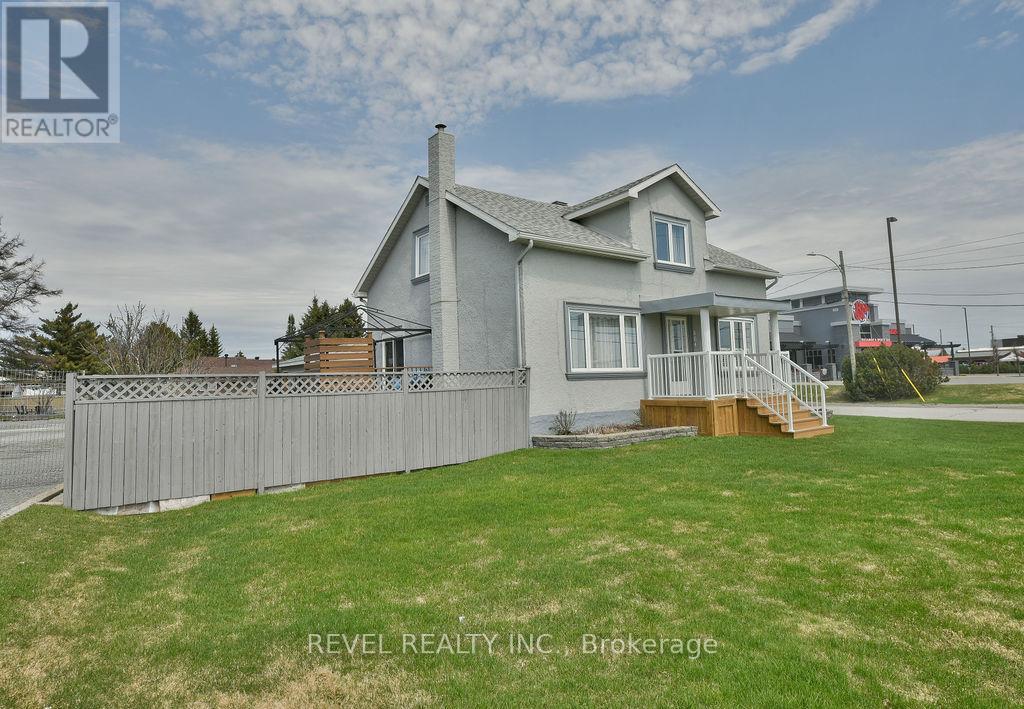
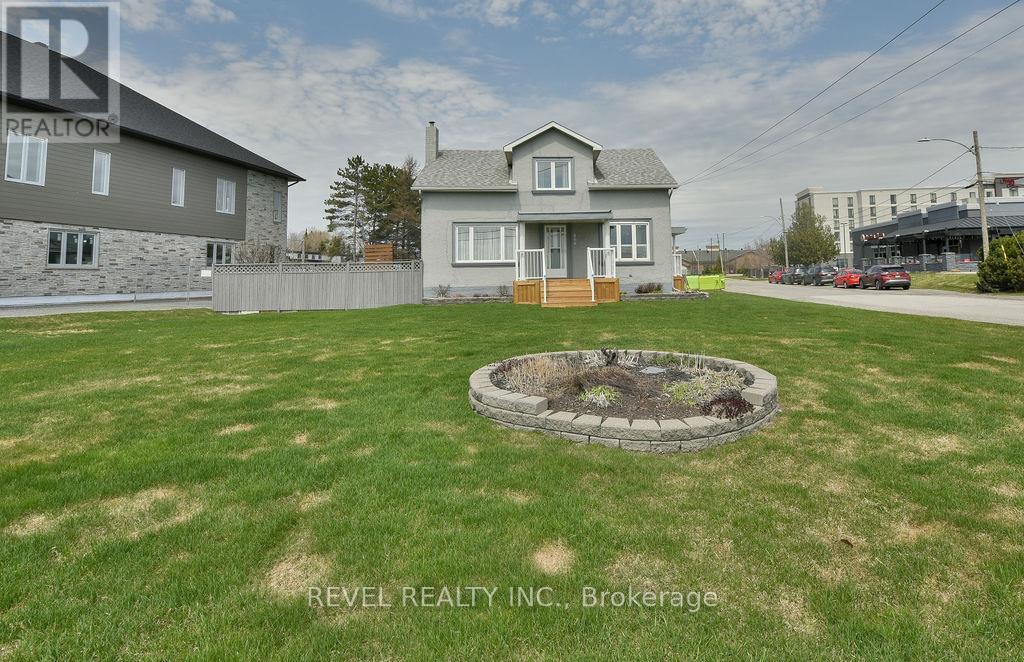
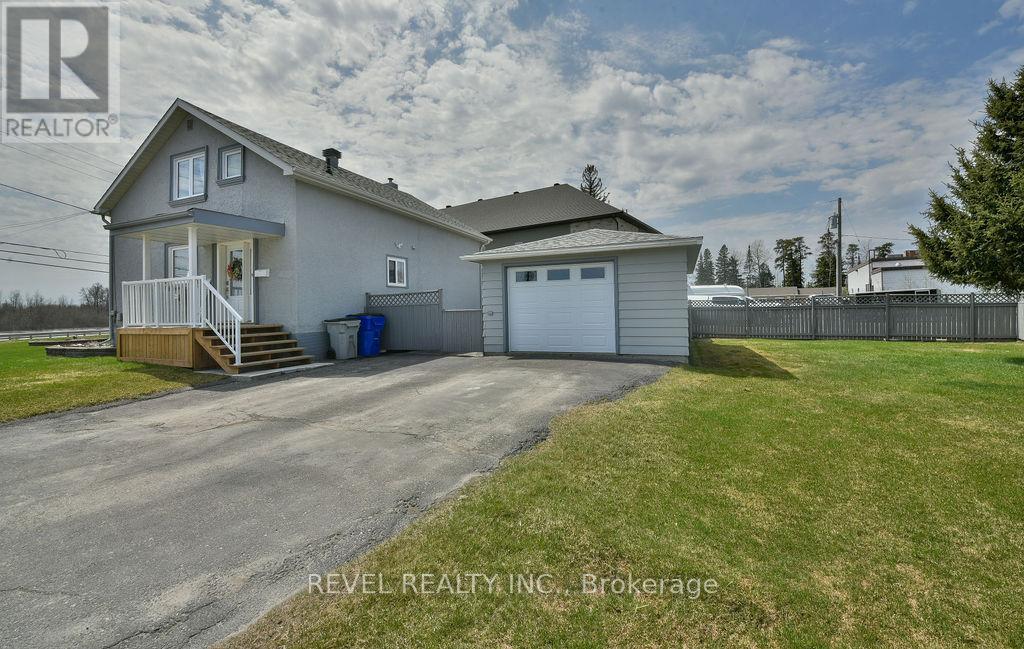
$500,000
864 RIVERSIDE DRIVE
Timmins, Ontario, Ontario, P4N3W2
MLS® Number: T12144691
Property description
This large single-family home offers over 1,500 sq ft of well-maintained living space and sits on a commercially zoned, high-visibility corner lot along a main artery through the city perfect for a variety of commercial opportunities. Featuring 3 bedrooms, 2 bathrooms, and an updated kitchen with quartz countertops, the home shows exceptionally well. Ideally located close to schools, hotels, and restaurants, it also includes a detached 16' x 24' wired and insulated garage, a fenced yard, a deck, and plenty of storage, making it an excellent option for both residential comfort and business potential.
Building information
Type
*****
Appliances
*****
Basement Development
*****
Basement Type
*****
Construction Style Attachment
*****
Exterior Finish
*****
Foundation Type
*****
Heating Fuel
*****
Heating Type
*****
Size Interior
*****
Utility Water
*****
Land information
Fence Type
*****
Sewer
*****
Size Depth
*****
Size Frontage
*****
Size Irregular
*****
Size Total
*****
Rooms
Main level
Dining room
*****
Living room
*****
Kitchen
*****
Basement
Workshop
*****
Laundry room
*****
Recreational, Games room
*****
Other
*****
Second level
Bedroom 3
*****
Bedroom 2
*****
Primary Bedroom
*****
Main level
Dining room
*****
Living room
*****
Kitchen
*****
Basement
Workshop
*****
Laundry room
*****
Recreational, Games room
*****
Other
*****
Second level
Bedroom 3
*****
Bedroom 2
*****
Primary Bedroom
*****
Main level
Dining room
*****
Living room
*****
Kitchen
*****
Basement
Workshop
*****
Laundry room
*****
Recreational, Games room
*****
Other
*****
Second level
Bedroom 3
*****
Bedroom 2
*****
Primary Bedroom
*****
Main level
Dining room
*****
Living room
*****
Kitchen
*****
Basement
Workshop
*****
Laundry room
*****
Recreational, Games room
*****
Other
*****
Second level
Bedroom 3
*****
Bedroom 2
*****
Primary Bedroom
*****
Courtesy of REVEL REALTY INC.
Book a Showing for this property
Please note that filling out this form you'll be registered and your phone number without the +1 part will be used as a password.
