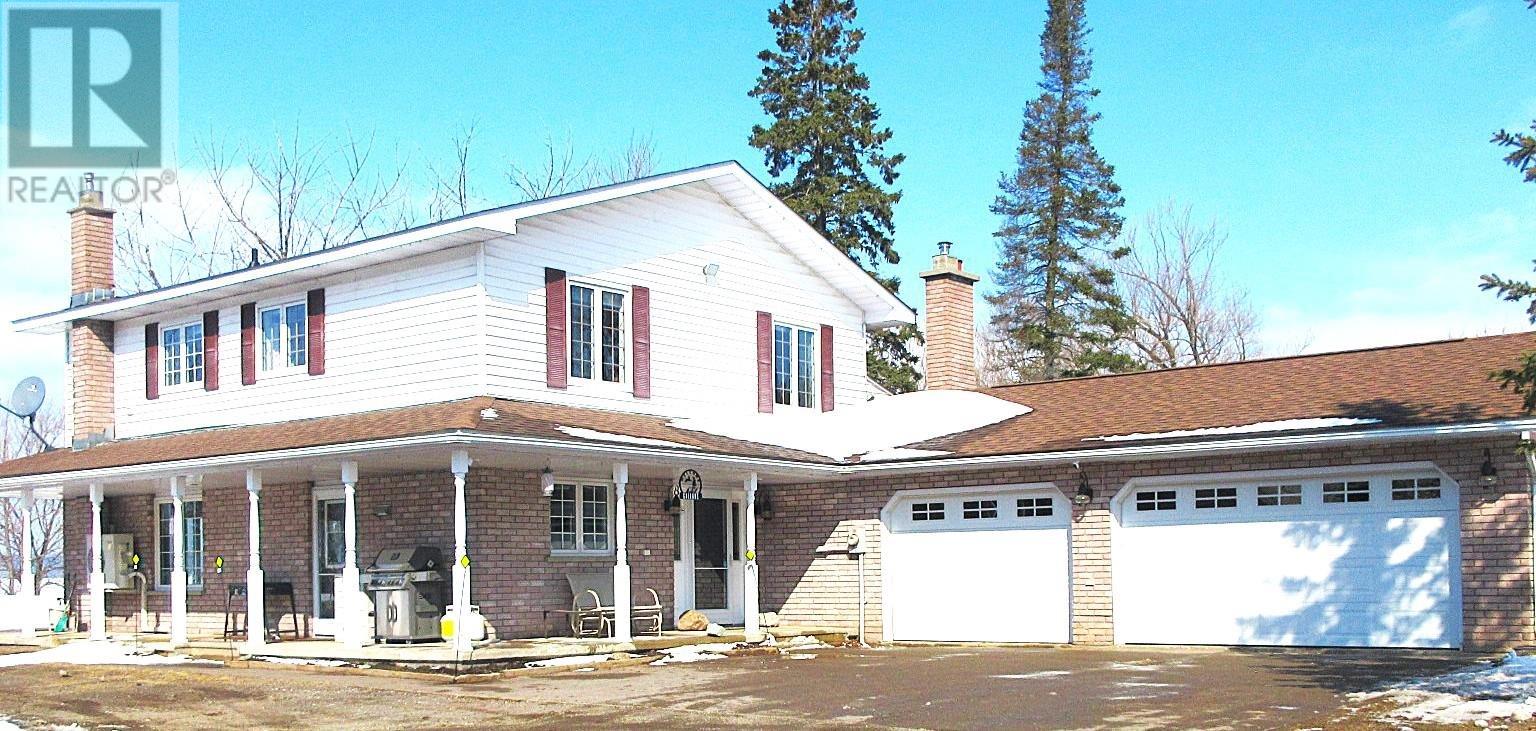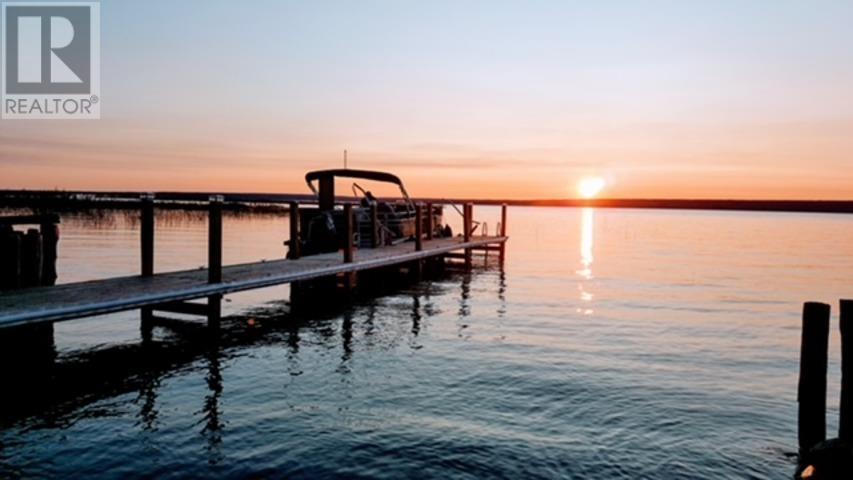Free account required
Unlock the full potential of your property search with a free account! Here's what you'll gain immediate access to:
- Exclusive Access to Every Listing
- Personalized Search Experience
- Favorite Properties at Your Fingertips
- Stay Ahead with Email Alerts





$799,900
130 Driftwood DR
MacDonald, Meredith and Aberdeen, Ontario, Ontario, P0S1C0
MLS® Number: SM250509
Property description
Only 20 minutes to city. This spacious, yet absolutely comfy, waterfront home, features 2441 sq/ft on almost 2 acres, & boasts triple and dbl. patio doors, showcasing the panoramic views of Lake George. Immaculate kitchen, with granite counters, custom cabinets, open concept to the bright dining area & living room. Family room with brick, airtight wood burning fireplace (access to feed wood directly from garage), roomy office/den or 4th bedroom, all with triple patio doors facing the beach. Primary bdrm has full ensuite, walk-in closet, laundry, double patio doors to private balcony. Second full bath on upper level and 3 PC Bath on main level. Central vac, 200 amp (underground wiring), attached 3 car garage, plus a heated, 2story, 28x34 garage with dumbwaiter. Security Pkg/Video doorbell cams and much more!
Building information
Appliances
*****
Architectural Style
*****
Constructed Date
*****
Construction Style Attachment
*****
Exterior Finish
*****
Fireplace Present
*****
FireplaceTotal
*****
Half Bath Total
*****
Heating Fuel
*****
Heating Type
*****
Size Interior
*****
Stories Total
*****
Utility Water
*****
Land information
Acreage
*****
Sewer
*****
Size Frontage
*****
Size Irregular
*****
Size Total
*****
Rooms
Main level
Bathroom
*****
Den
*****
Family room
*****
Living room
*****
Dining room
*****
Kitchen
*****
Second level
Ensuite
*****
Bathroom
*****
Bedroom
*****
Bedroom
*****
Primary Bedroom
*****
Main level
Bathroom
*****
Den
*****
Family room
*****
Living room
*****
Dining room
*****
Kitchen
*****
Second level
Ensuite
*****
Bathroom
*****
Bedroom
*****
Bedroom
*****
Primary Bedroom
*****
Main level
Bathroom
*****
Den
*****
Family room
*****
Living room
*****
Dining room
*****
Kitchen
*****
Second level
Ensuite
*****
Bathroom
*****
Bedroom
*****
Bedroom
*****
Primary Bedroom
*****
Main level
Bathroom
*****
Den
*****
Family room
*****
Living room
*****
Dining room
*****
Kitchen
*****
Second level
Ensuite
*****
Bathroom
*****
Bedroom
*****
Bedroom
*****
Primary Bedroom
*****
Main level
Bathroom
*****
Den
*****
Family room
*****
Living room
*****
Dining room
*****
Kitchen
*****
Courtesy of Castle Realty 2022 Ltd.
Book a Showing for this property
Please note that filling out this form you'll be registered and your phone number without the +1 part will be used as a password.
