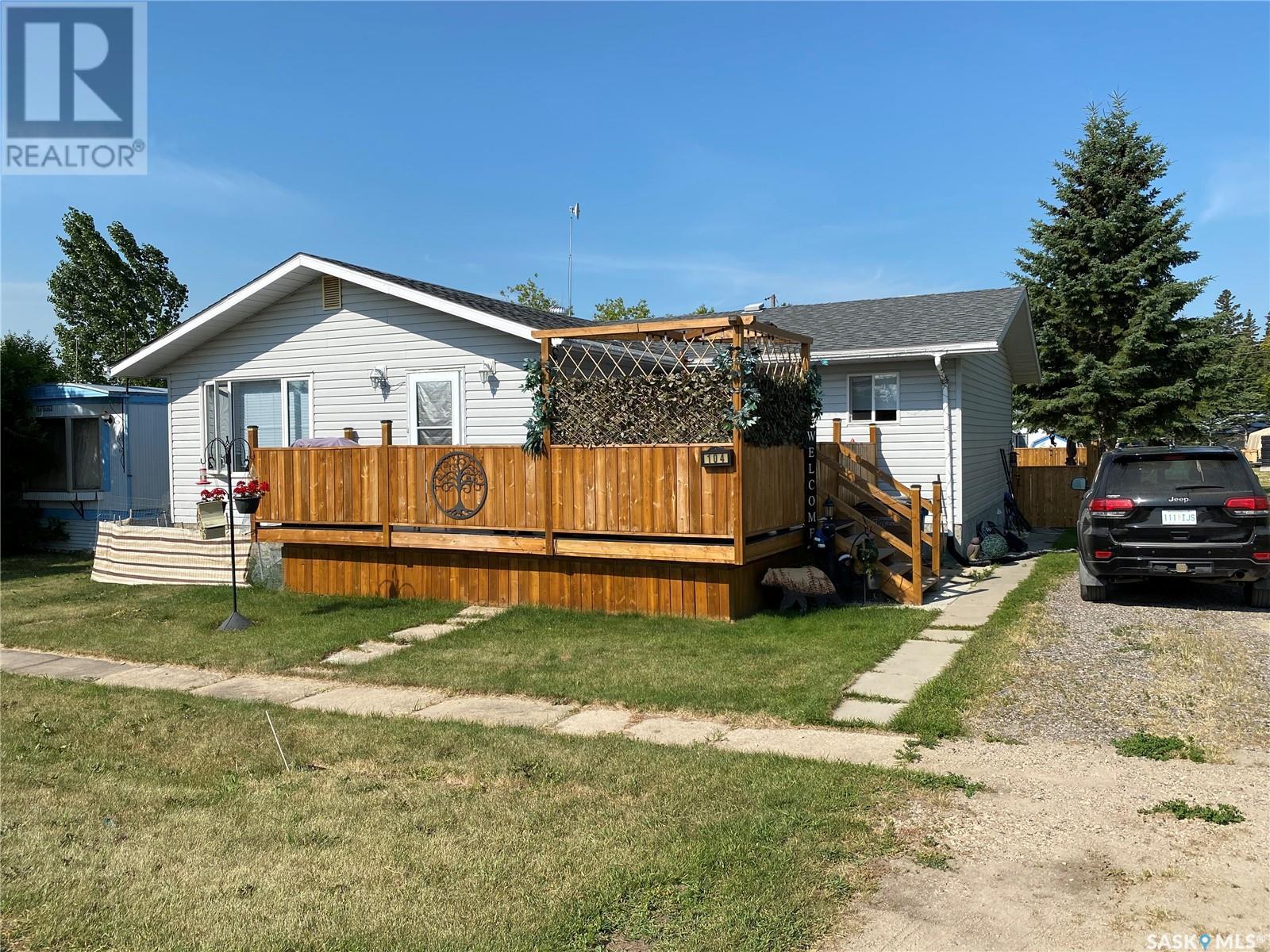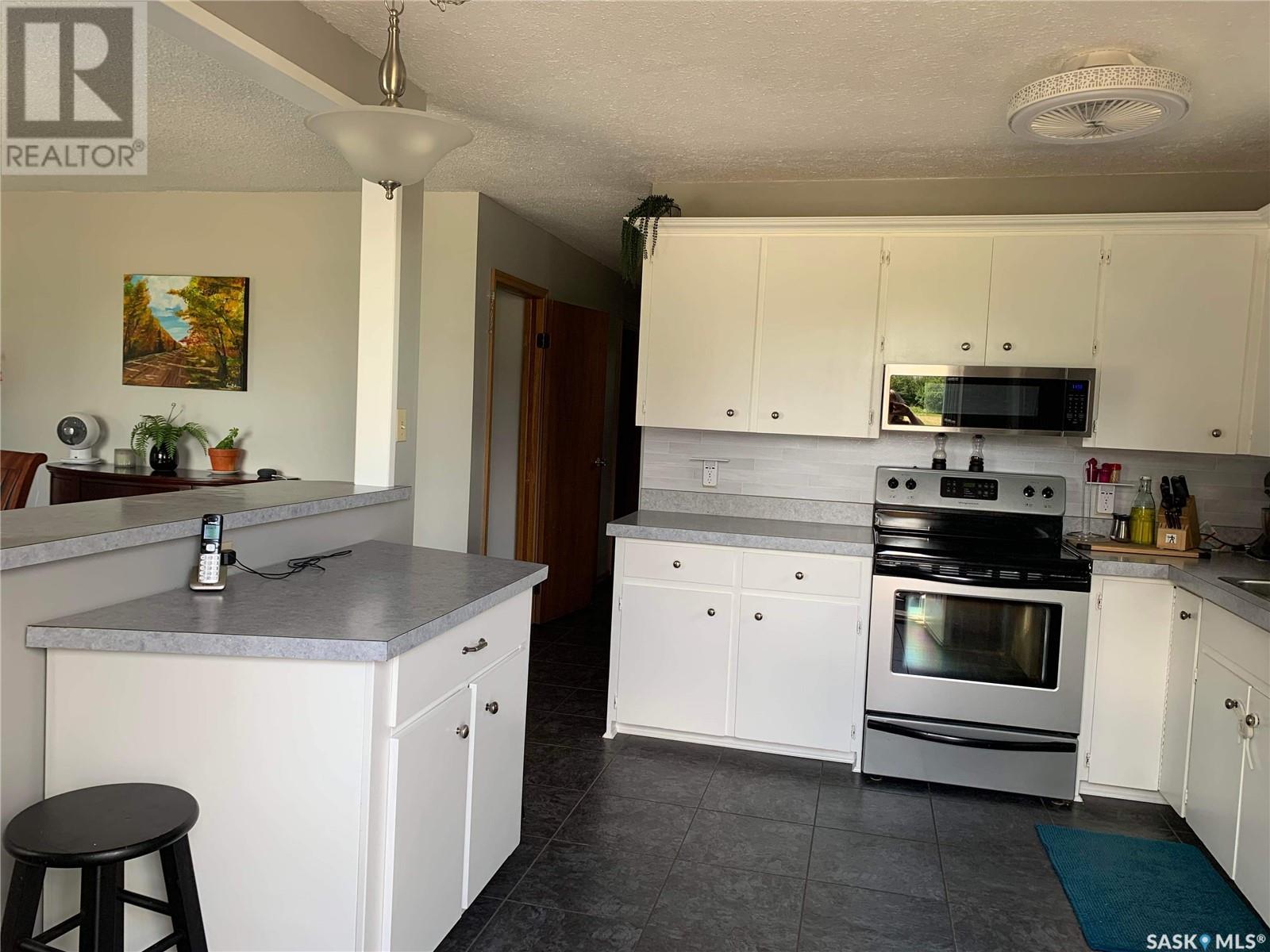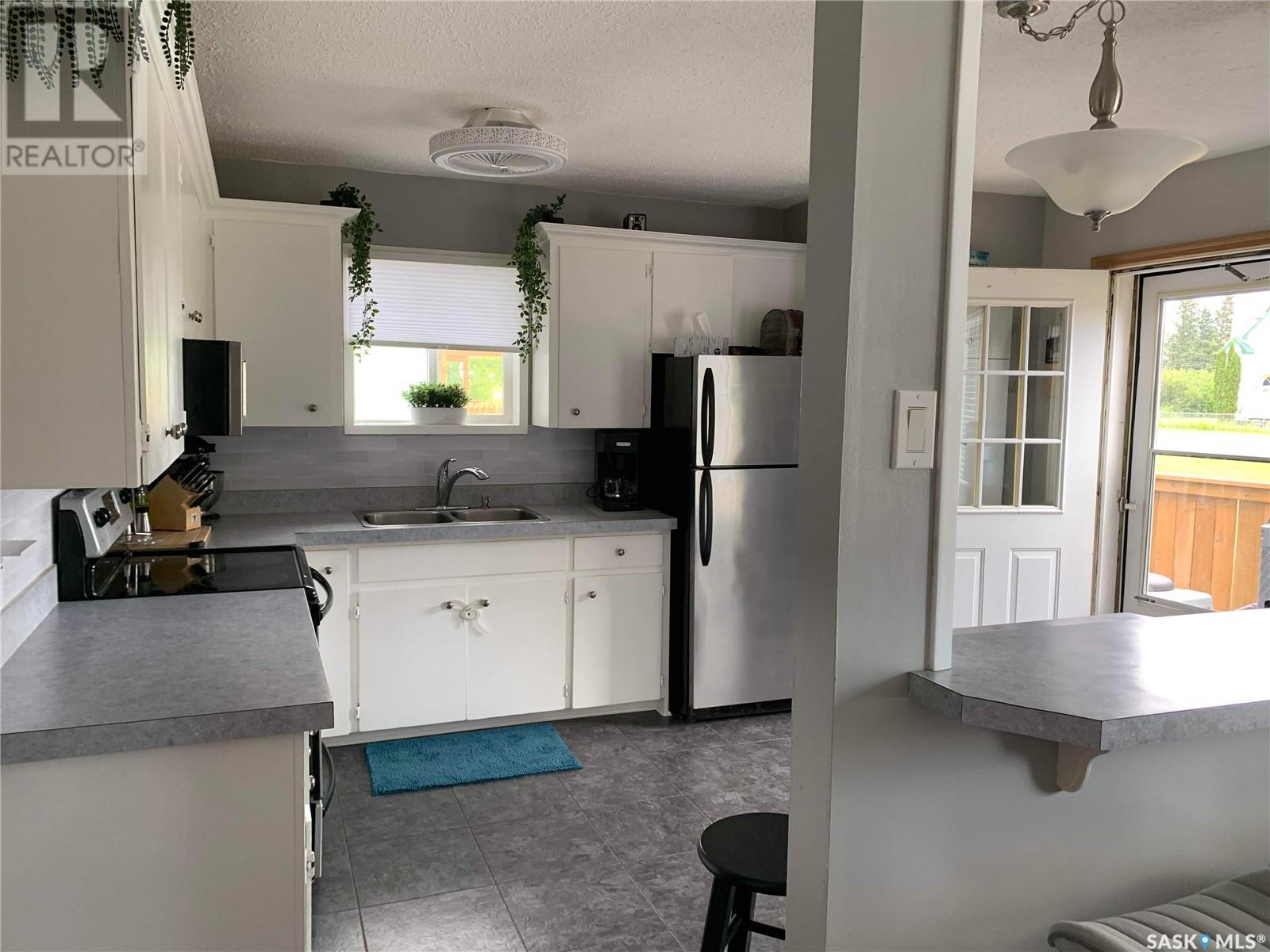Free account required
Unlock the full potential of your property search with a free account! Here's what you'll gain immediate access to:
- Exclusive Access to Every Listing
- Personalized Search Experience
- Favorite Properties at Your Fingertips
- Stay Ahead with Email Alerts





$259,900
104 1st STREET E
Weirdale, Saskatchewan, Saskatchewan, S0J2Z0
MLS® Number: SK996600
Property description
Beautiful 1402 sq. ft. family bungalow located in the Village of Weirdale. 3 bedrooms, 1 bath on the main floor with an updated kitchen, dining room, & spacious living room with 12mm lament flooring. Kitchen & dining room has dural ceramic tiled flooring. Home has a sizeable entry with a walk in closet & handy storage room. Downstairs is fully developed with vinyl plank throughout containing a large family room, games room, bedroom with a walk in closet, 2 pc. bath, storage room, furnace room, & laundry room with water softener. Newer natural gas furnace, windows, & shingles. Treated L shaped deck on the front of the home with lots of outdoor space in the yard surrounded by a treated 6 ft. fence for privacy, kids, & pets. Very peaceful & well laid out for a large family wanting to escape the city! Home is situated 30 minutes from Prince Albert, 20 minutes from Candle Lake, & close to the Meath Park K-12 School. Bus comes right to the front door. A must see to raise your family in a charming, quiet village. Call today for a viewing!
Building information
Type
*****
Appliances
*****
Architectural Style
*****
Basement Development
*****
Basement Type
*****
Constructed Date
*****
Heating Fuel
*****
Heating Type
*****
Size Interior
*****
Stories Total
*****
Land information
Fence Type
*****
Landscape Features
*****
Size Frontage
*****
Size Irregular
*****
Size Total
*****
Rooms
Main level
Foyer
*****
4pc Bathroom
*****
Bedroom
*****
Bedroom
*****
Primary Bedroom
*****
Living room
*****
Dining room
*****
Kitchen
*****
Basement
Games room
*****
2pc Bathroom
*****
Bedroom
*****
Family room
*****
Utility room
*****
Laundry room
*****
Courtesy of RE/MAX P.A. Realty
Book a Showing for this property
Please note that filling out this form you'll be registered and your phone number without the +1 part will be used as a password.
