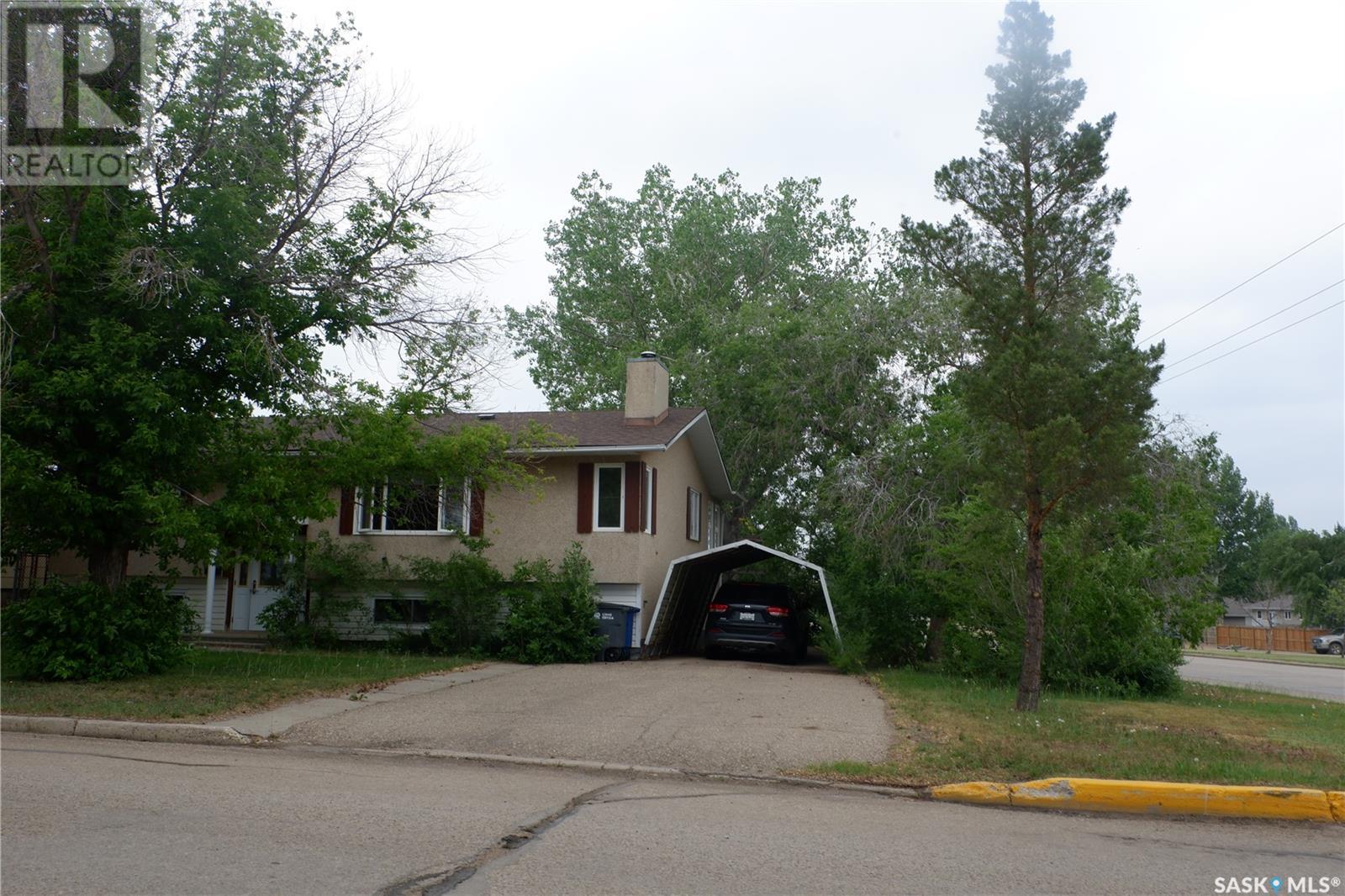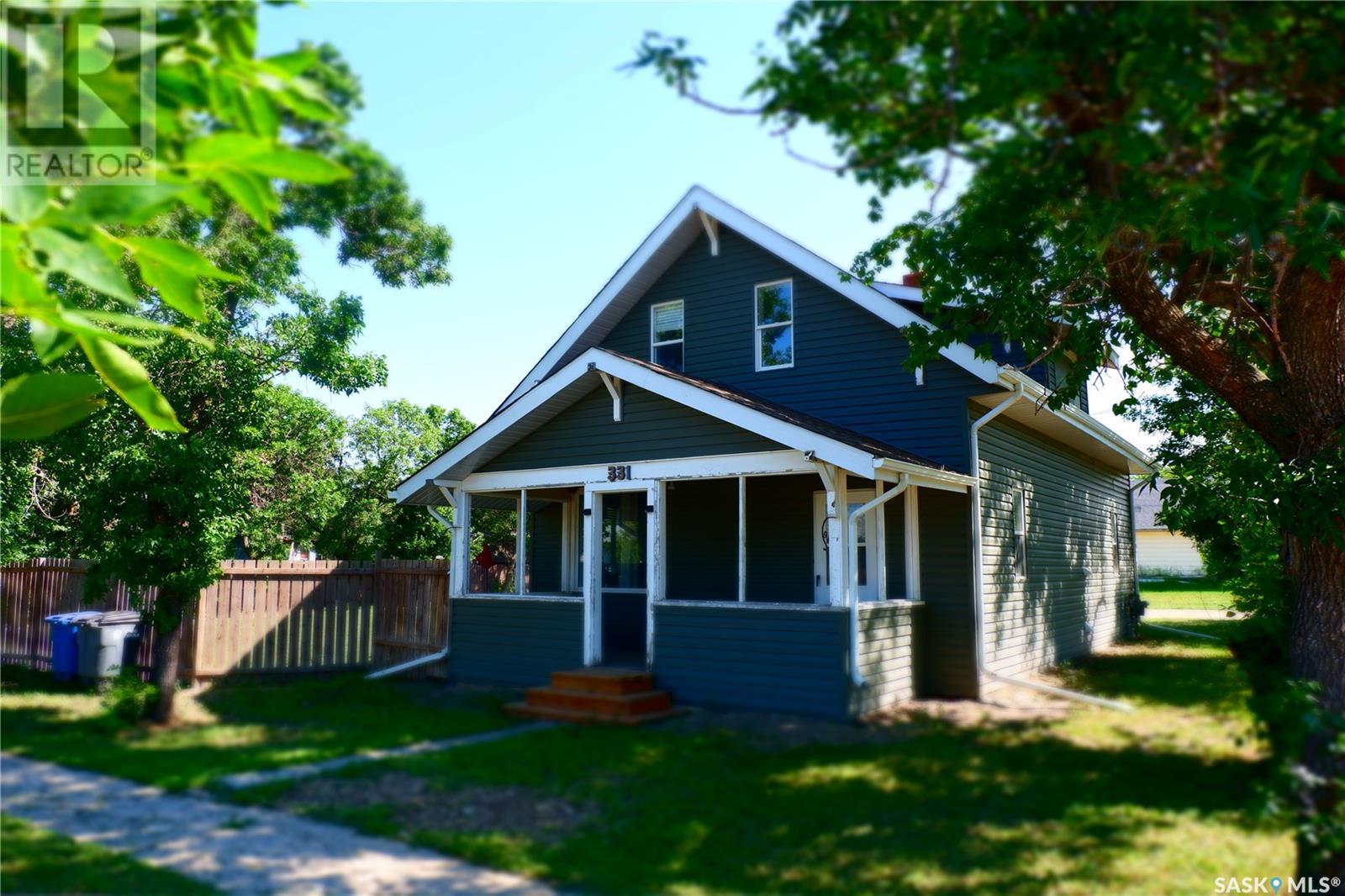Free account required
Unlock the full potential of your property search with a free account! Here's what you'll gain immediate access to:
- Exclusive Access to Every Listing
- Personalized Search Experience
- Favorite Properties at Your Fingertips
- Stay Ahead with Email Alerts
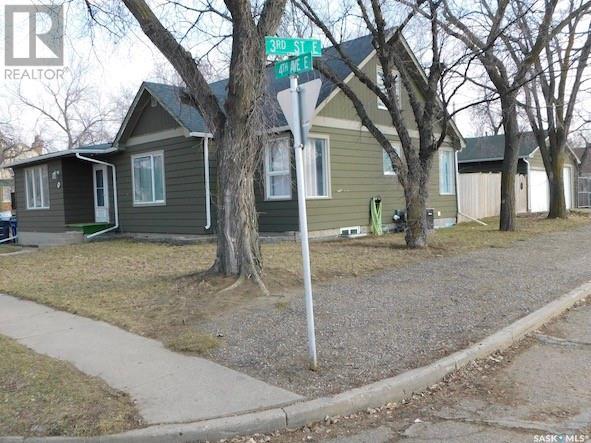
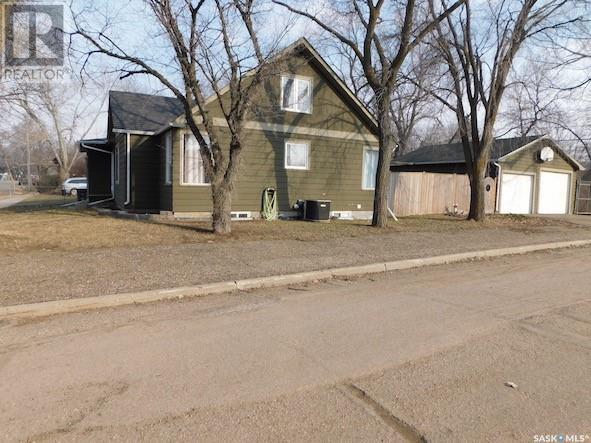
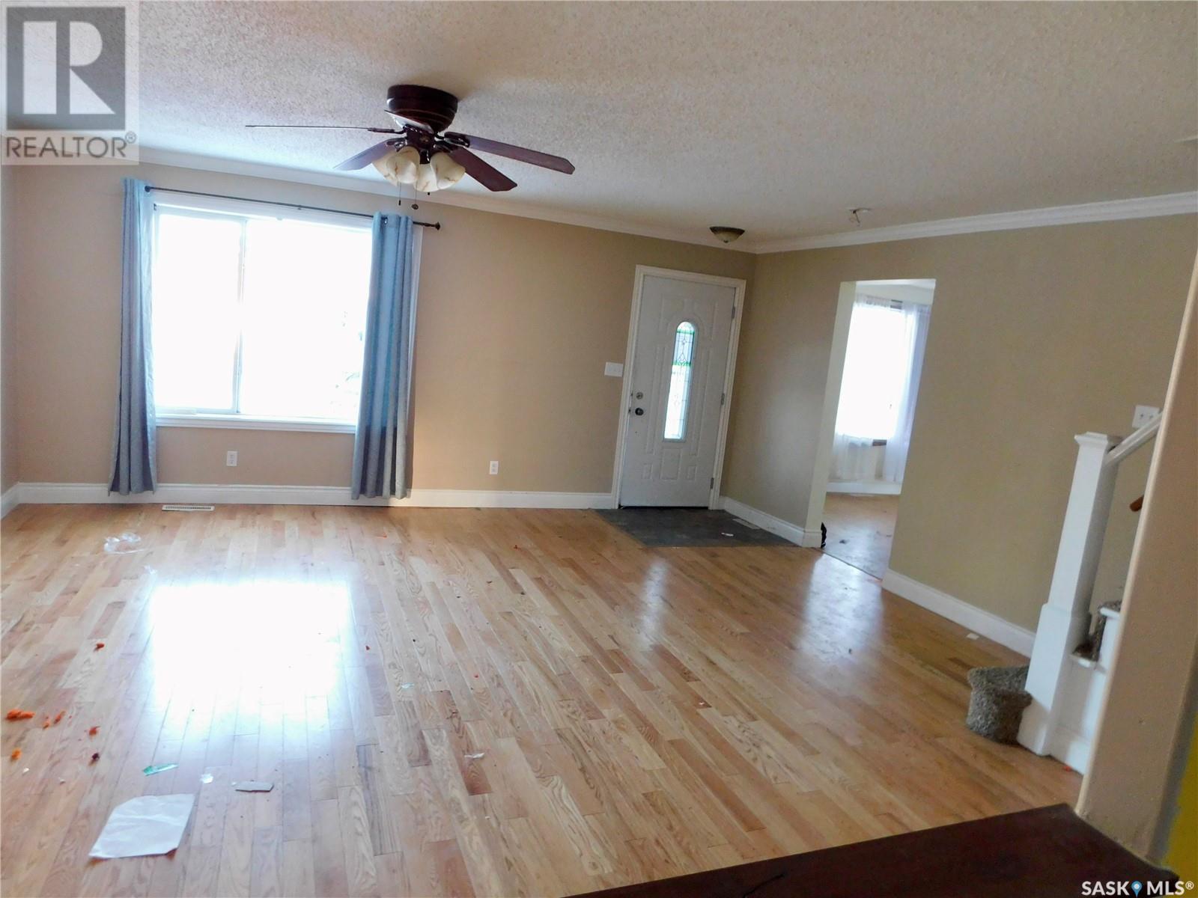
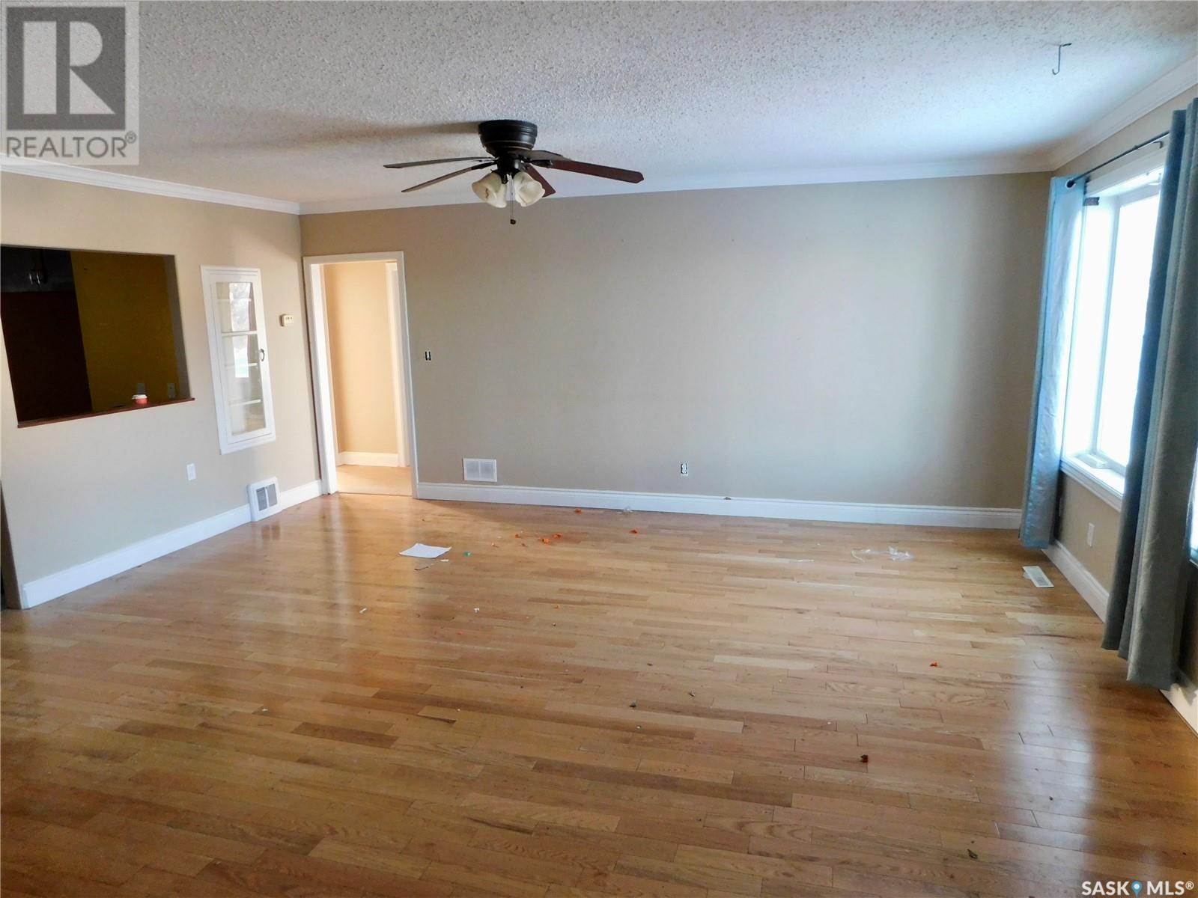
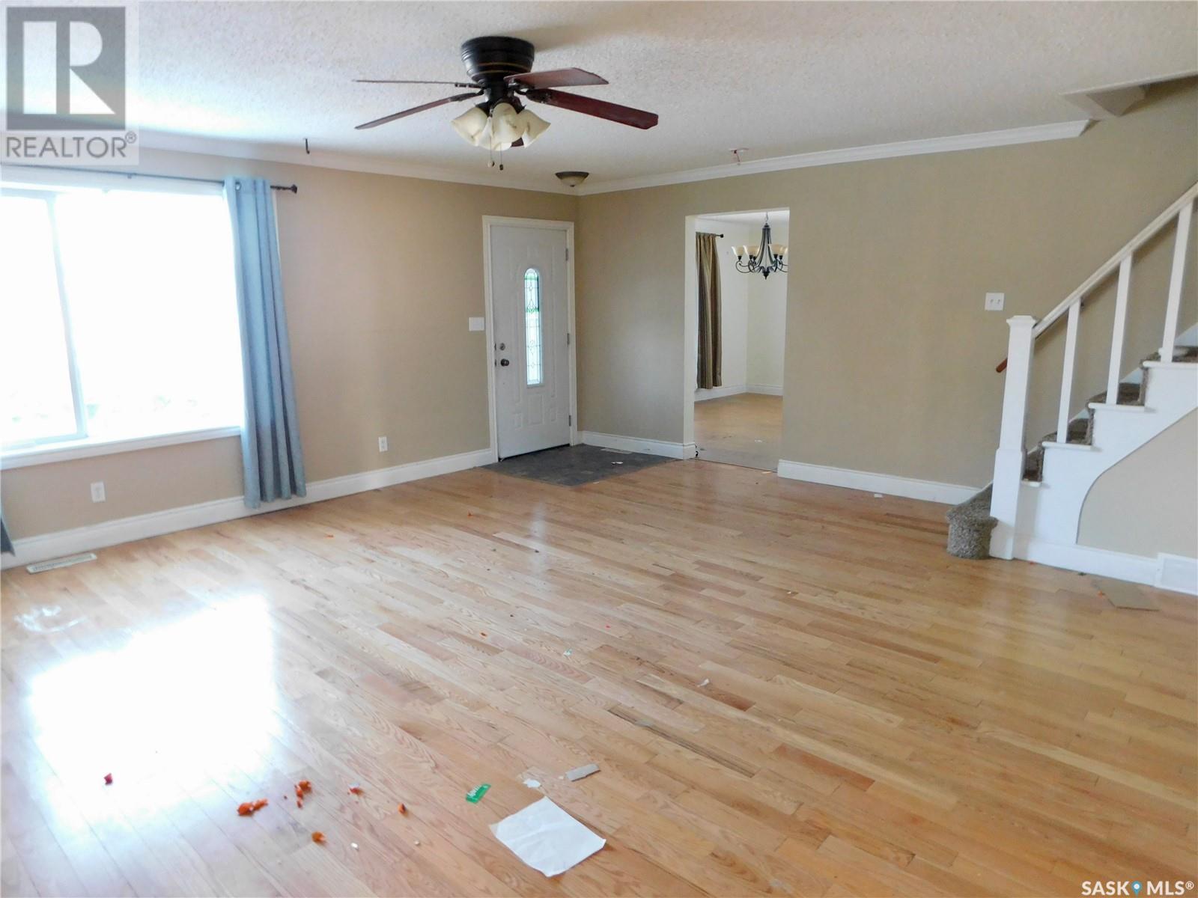
$160,000
400 4TH AVENUE E
Assiniboia, Saskatchewan, Saskatchewan, S0H0B0
MLS® Number: SK995886
Property description
Spacious home on a corner lot with a two-car detached garage features three bedrooms and two bathrooms on 400 4th Avenue East Assiniboia, Saskatchewan. This home was built in 1945 with an open-concept kitchen, dining and a large living room with a hardwood floor, in the large living room. The upstairs has a large den to settle in. On the main floor, to the left of the living room, is an office leading to the master bedroom. The master bedroom has a 2-piece ensuite and a large closet that leads out to the deck. The basement has a family room which leads to the utility room and a 3pc-bath. The yard is fenced and the detached two-car garage is partially insulated. This property is being sold in “AS IS” conditions for all the attached and unattached items, so there are no guarantees or warranties. However, this spacious home has lots of potential and would need your tender loving care to suit your taste.
Building information
Type
*****
Basement Development
*****
Basement Type
*****
Constructed Date
*****
Heating Fuel
*****
Heating Type
*****
Size Interior
*****
Stories Total
*****
Land information
Fence Type
*****
Landscape Features
*****
Size Frontage
*****
Size Irregular
*****
Size Total
*****
Rooms
Main level
Enclosed porch
*****
Bedroom
*****
4pc Bathroom
*****
Bedroom
*****
3pc Ensuite bath
*****
Bedroom
*****
Family room
*****
Kitchen/Dining room
*****
Living room
*****
Basement
Storage
*****
3pc Bathroom
*****
Utility room
*****
Family room
*****
Second level
Attic (finished)
*****
Main level
Enclosed porch
*****
Bedroom
*****
4pc Bathroom
*****
Bedroom
*****
3pc Ensuite bath
*****
Bedroom
*****
Family room
*****
Kitchen/Dining room
*****
Living room
*****
Basement
Storage
*****
3pc Bathroom
*****
Utility room
*****
Family room
*****
Second level
Attic (finished)
*****
Courtesy of Global Direct Realty Inc.
Book a Showing for this property
Please note that filling out this form you'll be registered and your phone number without the +1 part will be used as a password.
