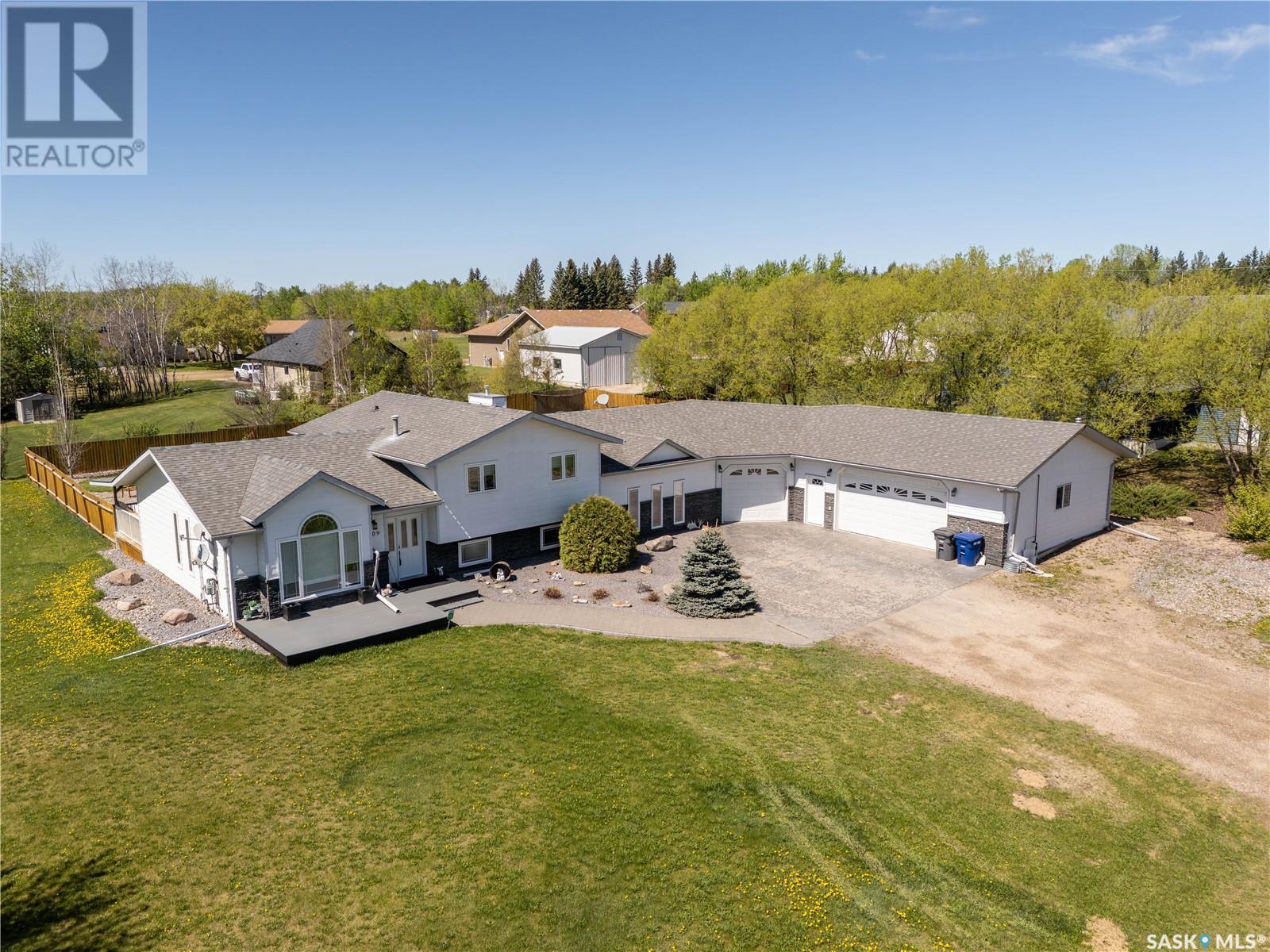Free account required
Unlock the full potential of your property search with a free account! Here's what you'll gain immediate access to:
- Exclusive Access to Every Listing
- Personalized Search Experience
- Favorite Properties at Your Fingertips
- Stay Ahead with Email Alerts

$525,000
209 1st STREET W
Pierceland, Saskatchewan, Saskatchewan, S0M2K0
MLS® Number: SK993826
Property description
Massive is the word to describe this stunning family home. As you walk up the stamped concrete pathway and enter the house, you are greeted by an expansive open-concept living room and kitchen. The space is bathed in natural light thanks to the numerous windows. The kitchen is a chef's dream, featuring beautiful countertops, a large granite island perfect for meal prep or casual dining, and a door that opens to the spacious backyard—ideal for outdoor entertaining or simply enjoying the fresh air. Upstairs, you'll find three generously sized bedrooms, each equipped with custom closet inserts to maximize storage and organization. The primary bedroom offers a private oasis, boasting a 3-piece ensuite complete with a floor-to-ceiling tile shower, adding a touch of luxury to your daily routine. Descending to the lower level, you’ll discover a huge additional bedroom, a well-appointed 3-piece bathroom, a functional laundry room, and a versatile open living area that can serve as a playroom, home gym, or extra storage space. One of the unique features of this home is the previous garage, which has been transformed into a huge family room. This space is accessible by a few stairs on the other side of the house, making it an excellent spot for movie nights, family gatherings, or even a game room. From this family room, you can access your 3-car attached garage, which is spacious enough to accommodate all your vehicles and still have room for your toys and hobbies. More photos are to come of this unique home.
Building information
Type
*****
Appliances
*****
Basement Development
*****
Basement Type
*****
Constructed Date
*****
Construction Style Split Level
*****
Heating Fuel
*****
Heating Type
*****
Size Interior
*****
Land information
Landscape Features
*****
Size Frontage
*****
Size Irregular
*****
Size Total
*****
Rooms
Basement
3pc Bathroom
*****
Bedroom
*****
Second level
4pc Bathroom
*****
3pc Ensuite bath
*****
Primary Bedroom
*****
Bedroom
*****
Bedroom
*****
Courtesy of Coldwell Banker Signature
Book a Showing for this property
Please note that filling out this form you'll be registered and your phone number without the +1 part will be used as a password.













