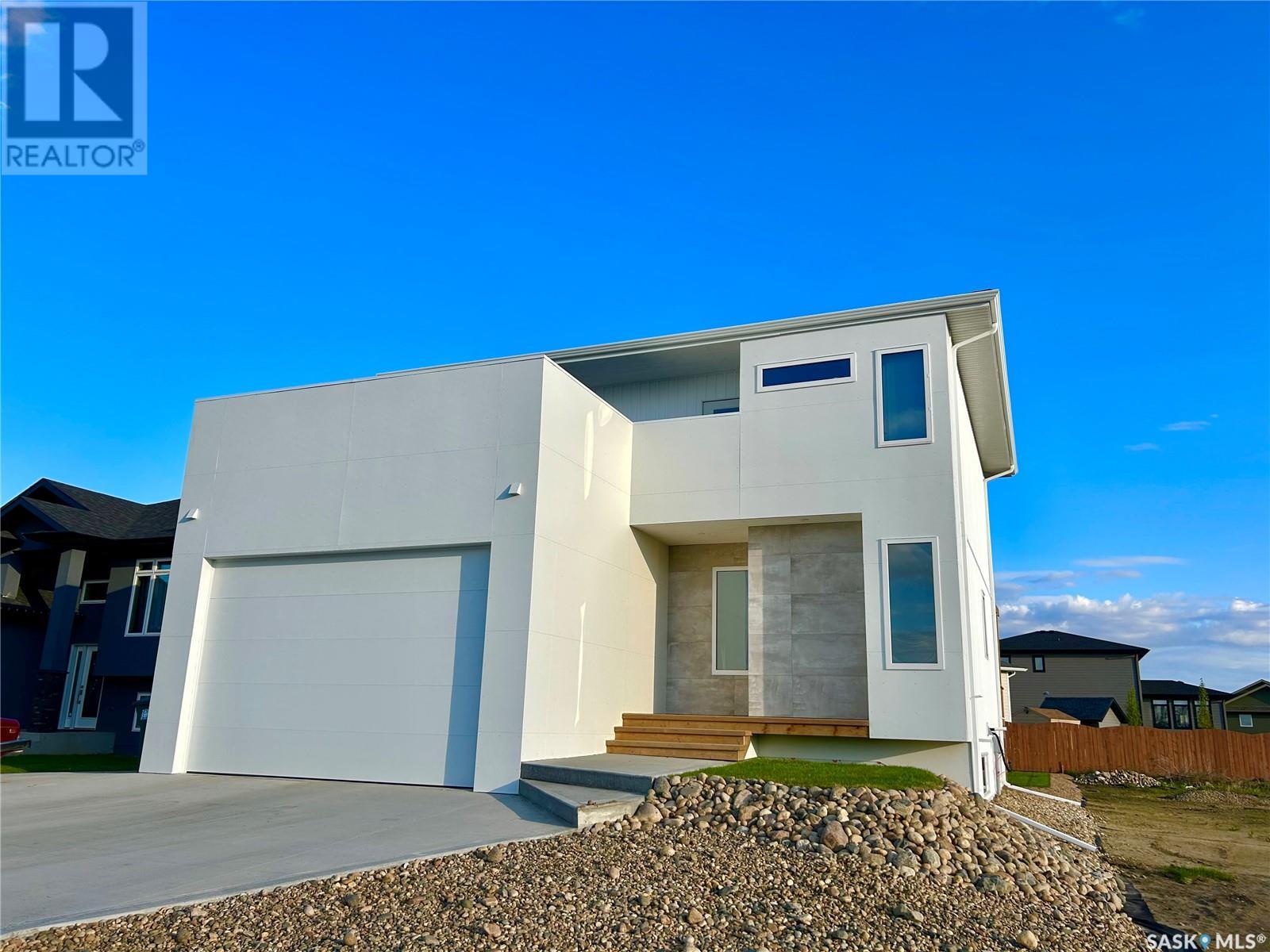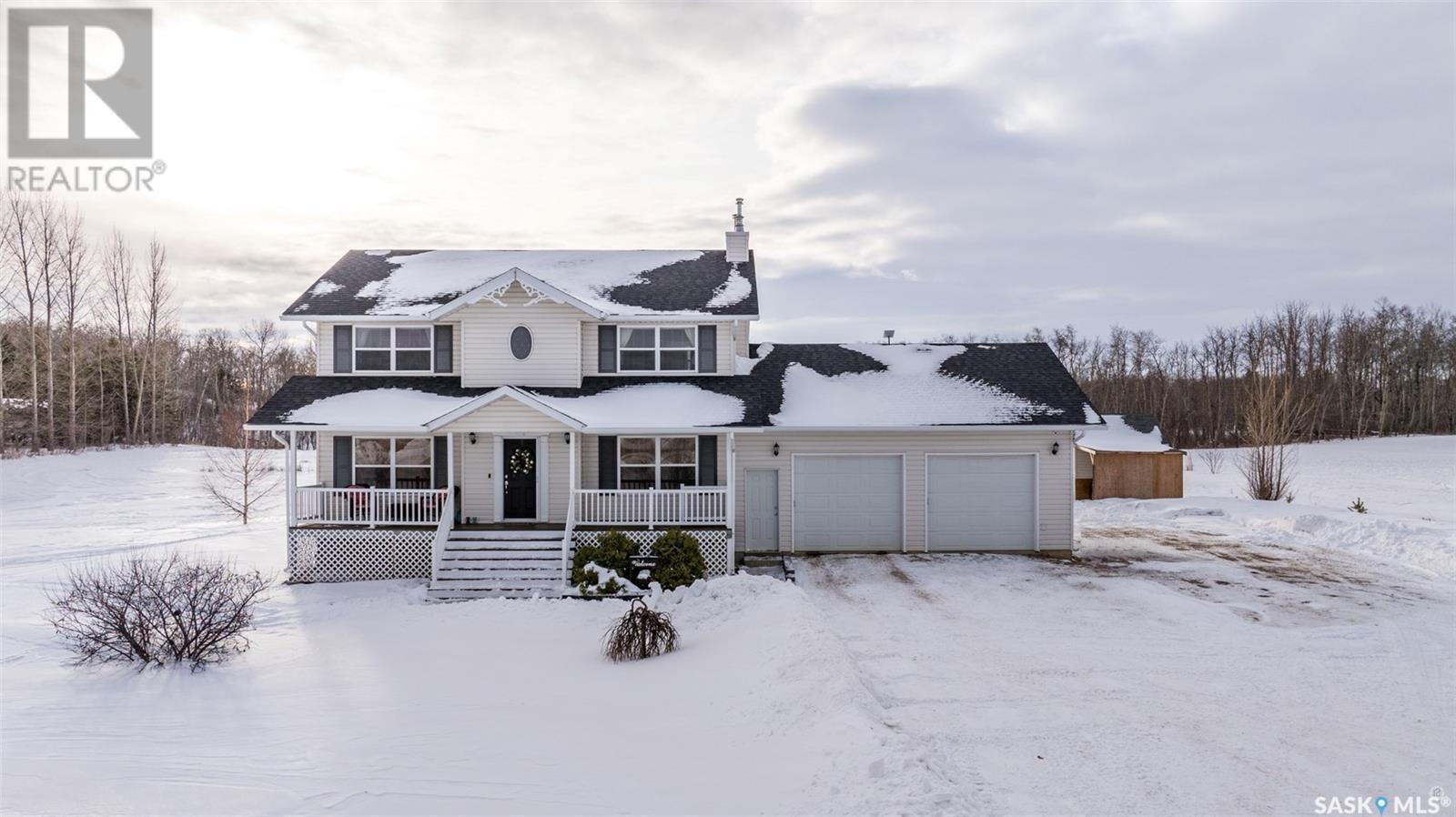Free account required
Unlock the full potential of your property search with a free account! Here's what you'll gain immediate access to:
- Exclusive Access to Every Listing
- Personalized Search Experience
- Favorite Properties at Your Fingertips
- Stay Ahead with Email Alerts

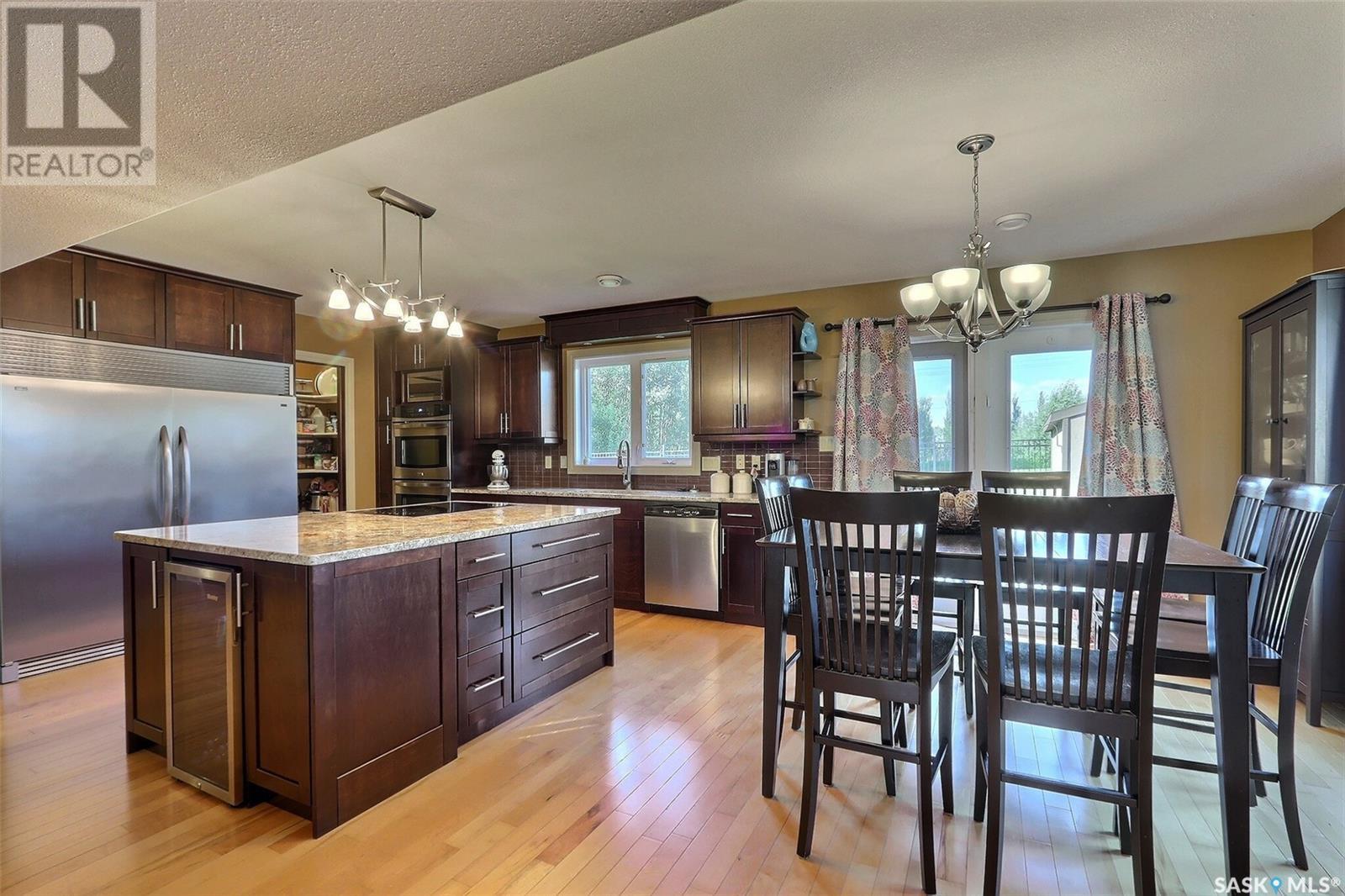

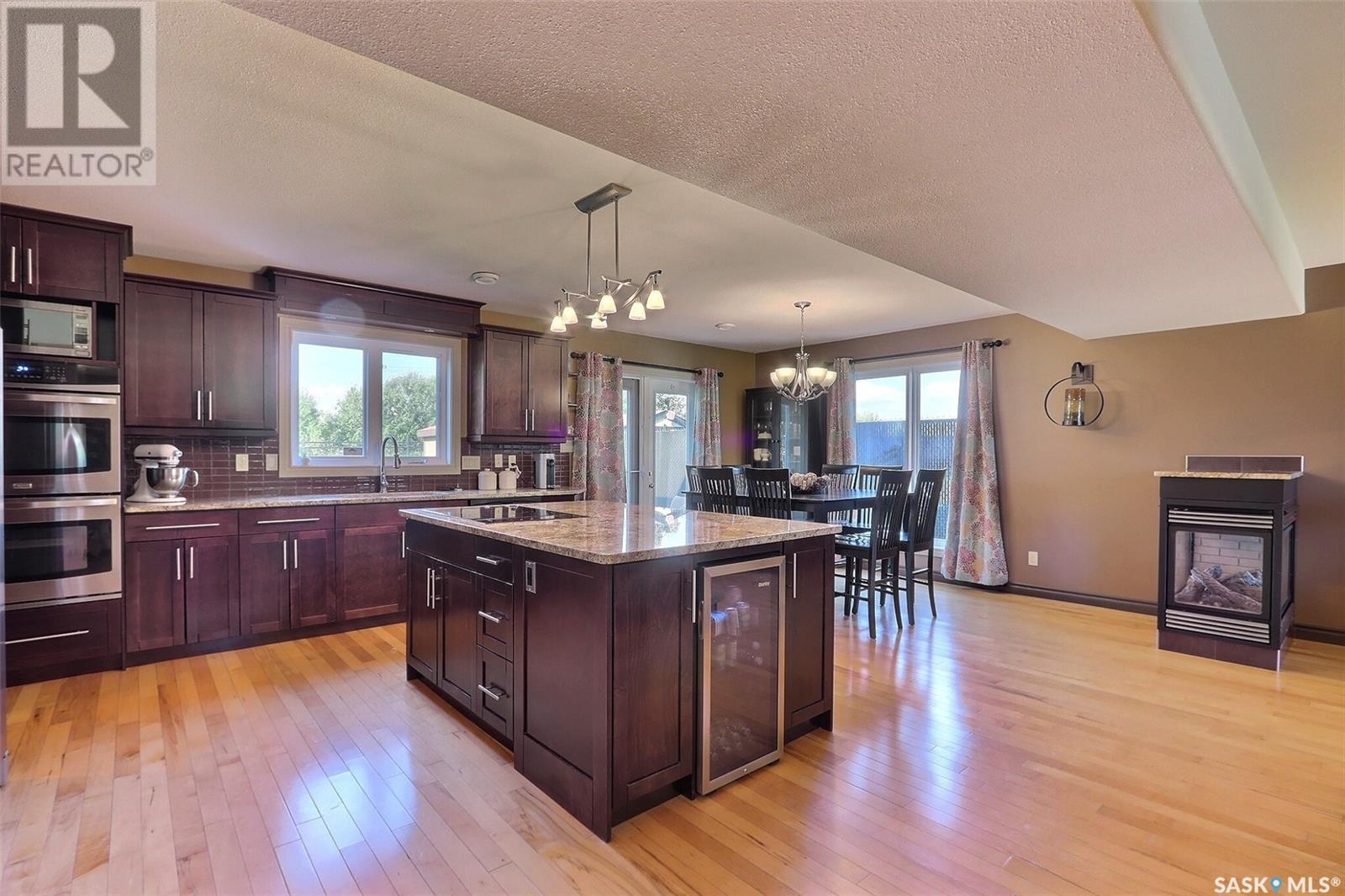
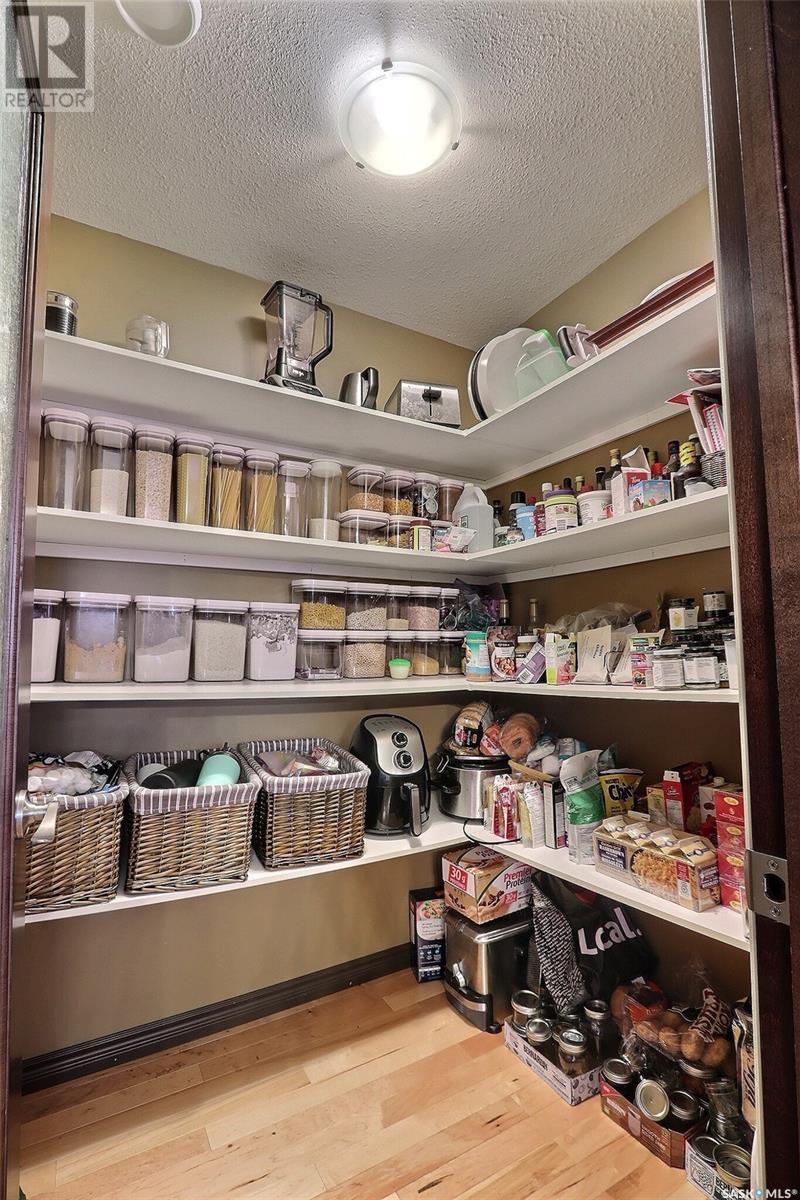
$589,900
40 Guy DRIVE
Prince Albert, Saskatchewan, Saskatchewan, S6X0A3
MLS® Number: SK979545
Property description
2 story family home in sought after Crescent Acres backing green space! This amazing 3,200 sq/ft, 3 bedroom + 2 dens, 3 bathroom home built in 2009 features a 24 X 27 heated garage and is situated on a fenced 53X118 lot. Right off the start you’ll be wowed by the 2 storey foyer with direct access to the garage. Heading through the living room to the open concept dining and kitchen area which is complete with hardwood flooring, a walk in pantry, large island, stainless steel appliances, 3 sided N/G fireplace and access to the back patio. A 2-piece bath as well as a den and office finish off the main. The 2nd level offers a huge bonus family room above the garage with a wet bar, laundry, 3 bedrooms and 2 bathrooms including the massive primary with a walk-in closet, 4 piece ensuite and private balcony. Also included is central air conditioning, underground sprinklers, central vac, HE furnace and hot water heater. If your dream home is a turn key family home in a great neighborhood, this is it. Don’t miss your chance and book your showing today!
Building information
Type
*****
Appliances
*****
Architectural Style
*****
Constructed Date
*****
Cooling Type
*****
Fireplace Fuel
*****
Fireplace Present
*****
Fireplace Type
*****
Heating Fuel
*****
Heating Type
*****
Size Interior
*****
Stories Total
*****
Land information
Fence Type
*****
Landscape Features
*****
Size Frontage
*****
Size Irregular
*****
Size Total
*****
Rooms
Main level
Den
*****
Den
*****
2pc Bathroom
*****
Storage
*****
Living room
*****
Kitchen
*****
Dining room
*****
Second level
4pc Ensuite bath
*****
Storage
*****
Primary Bedroom
*****
Bedroom
*****
Bedroom
*****
Laundry room
*****
4pc Bathroom
*****
Bonus Room
*****
Main level
Den
*****
Den
*****
2pc Bathroom
*****
Storage
*****
Living room
*****
Kitchen
*****
Dining room
*****
Second level
4pc Ensuite bath
*****
Storage
*****
Primary Bedroom
*****
Bedroom
*****
Bedroom
*****
Laundry room
*****
4pc Bathroom
*****
Bonus Room
*****
Main level
Den
*****
Den
*****
2pc Bathroom
*****
Storage
*****
Living room
*****
Kitchen
*****
Dining room
*****
Second level
4pc Ensuite bath
*****
Storage
*****
Primary Bedroom
*****
Bedroom
*****
Bedroom
*****
Laundry room
*****
4pc Bathroom
*****
Bonus Room
*****
Courtesy of Coldwell Banker Signature
Book a Showing for this property
Please note that filling out this form you'll be registered and your phone number without the +1 part will be used as a password.
