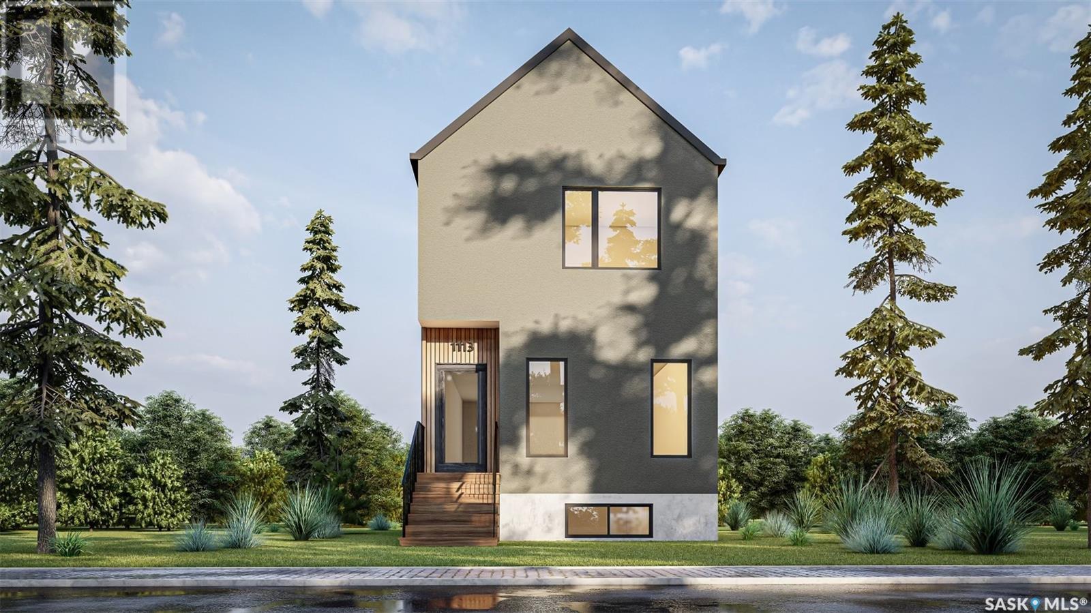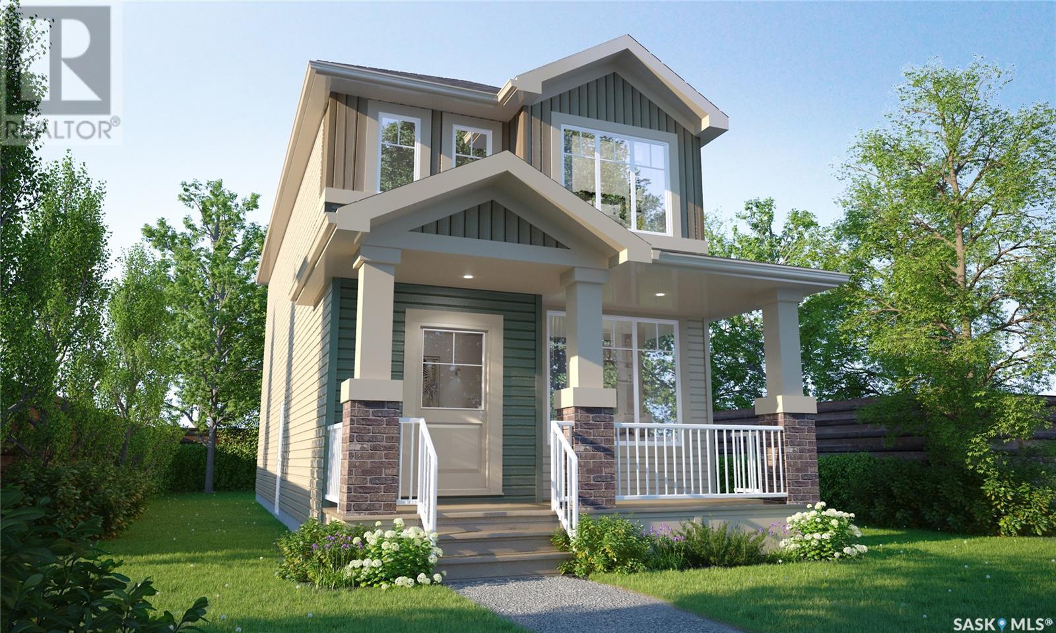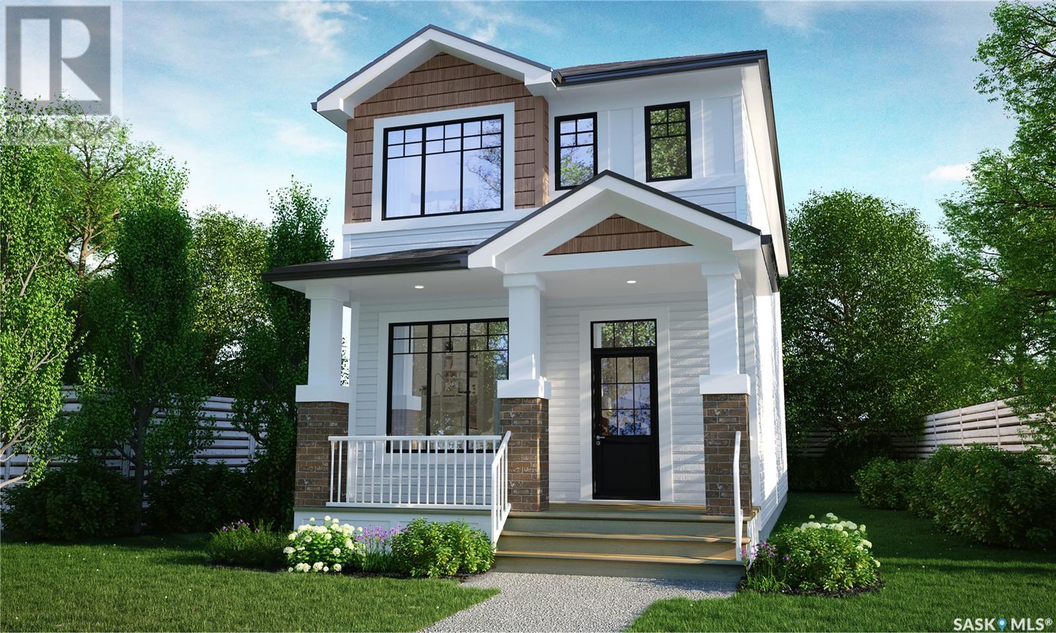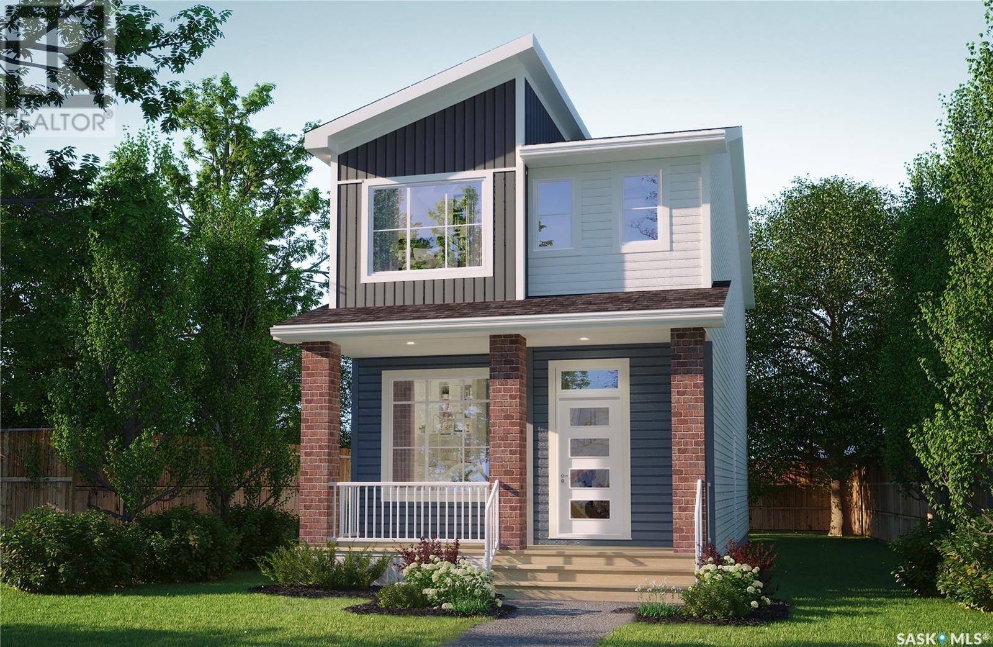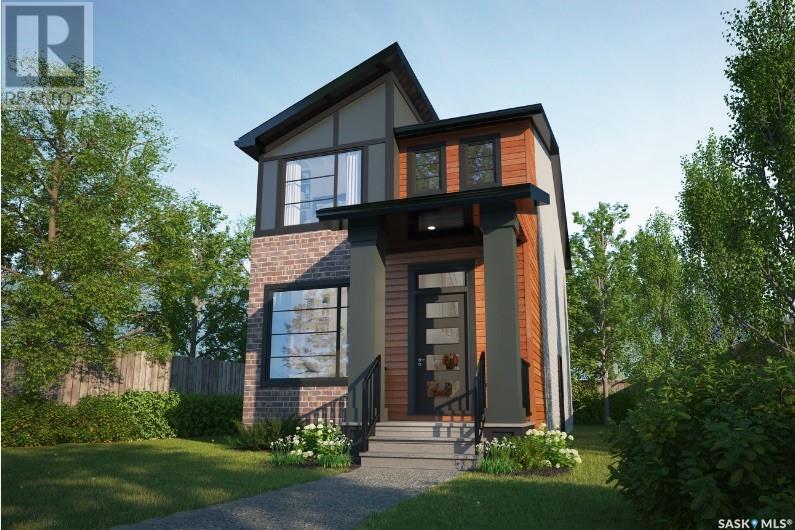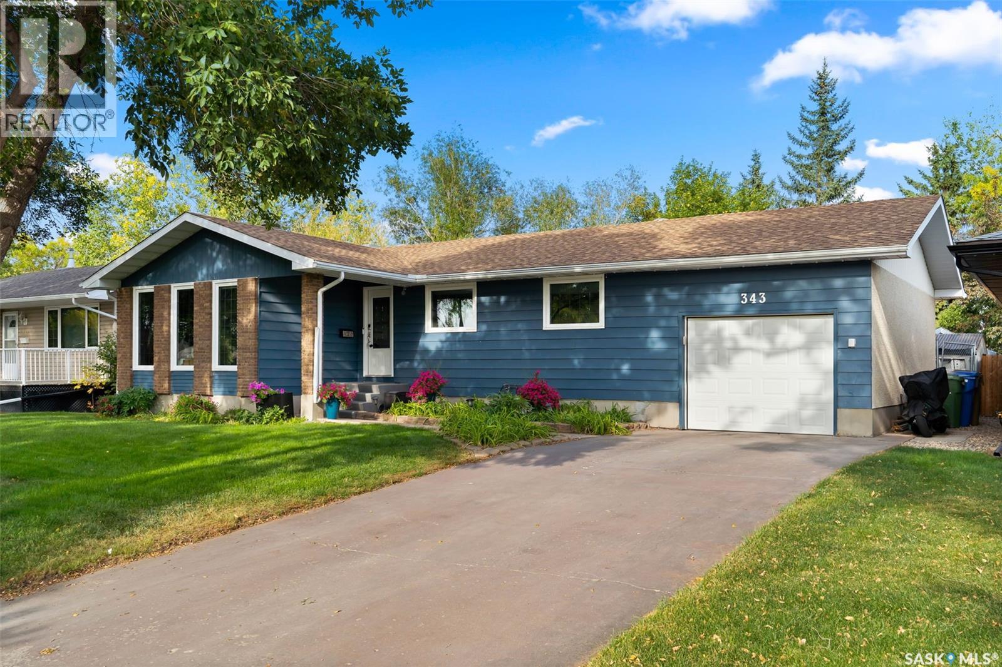Free account required
Unlock the full potential of your property search with a free account! Here's what you'll gain immediate access to:
- Exclusive Access to Every Listing
- Personalized Search Experience
- Favorite Properties at Your Fingertips
- Stay Ahead with Email Alerts





$429,000
215 DALGLIESH DRIVE
Regina, Saskatchewan, Saskatchewan, S4R7Z6
MLS® Number: SK018089
Property description
Welcome to 215 Dalgliesh Drive- this 3 bedroom, 4 bathroom 1854SQFT 2 story-split home with 2 garages is waiting for a new family- and maybe it is you? On entry in to this home, you will be greeted by a good sized front entrance & big formal living room- great for visiting with friends & family. The large family dining room has a big built-in China cabinet- perfect for storing all your formal dinnerware. The kitchen is also big- lots of cupboards & an eating area. From the kitchen you are able to look into the backyard to keep an eye on the kids while they play. Going down a couple of steps, you have the family room with a wood burning fireplace (not used in the last 10 years) & patio doors leading to the attached sunroom. This family room is perfect to relax in after a long day to watch your favorite show, or play games with the kids. In the basement you will find a “rumpus room” or 2nd family room- maybe this will be just w\hat the kids need- away from the parents where they can have all their toys out & their favorite cartoons on the tv. Also in the basement you will find a storage room for your dry or canned goods, an office, & a 3-piece bathroom including a walk-in shower. As with all split-level homes, there is a huge storage area accessible frmo the furnace room to store all your off-season decorations & winter clothes & jackets. Upstairs on the 2nd floor, you have 3 bedrooms including the master suite with a walk-in closet & 3-pice ensuite also with a walk-in shower. Outside- the front yard is very big as this is a corner lot. In the back yard, you will find a 2nd garage- this is a single measuring 17’X20’, an RV parking spot, grassy area for the kids to play, a patio, & a large deck measuring 23’X16’. The fridge, stove, washer & dryer are NOT included with this home. Contact your real estate agent today for your personal viewing of this excellent home.
Building information
Type
*****
Appliances
*****
Architectural Style
*****
Basement Development
*****
Basement Type
*****
Constructed Date
*****
Cooling Type
*****
Fireplace Fuel
*****
Fireplace Present
*****
Fireplace Type
*****
Fire Protection
*****
Heating Fuel
*****
Heating Type
*****
Size Interior
*****
Stories Total
*****
Land information
Fence Type
*****
Landscape Features
*****
Size Irregular
*****
Size Total
*****
Rooms
Main level
Laundry room
*****
2pc Bathroom
*****
Family room
*****
Kitchen
*****
Dining room
*****
Living room
*****
Basement
Storage
*****
Other
*****
3pc Bathroom
*****
Office
*****
Family room
*****
Second level
3pc Ensuite bath
*****
4pc Bathroom
*****
Primary Bedroom
*****
Bedroom
*****
Bedroom
*****
Courtesy of W Real Estate Inc.
Book a Showing for this property
Please note that filling out this form you'll be registered and your phone number without the +1 part will be used as a password.
