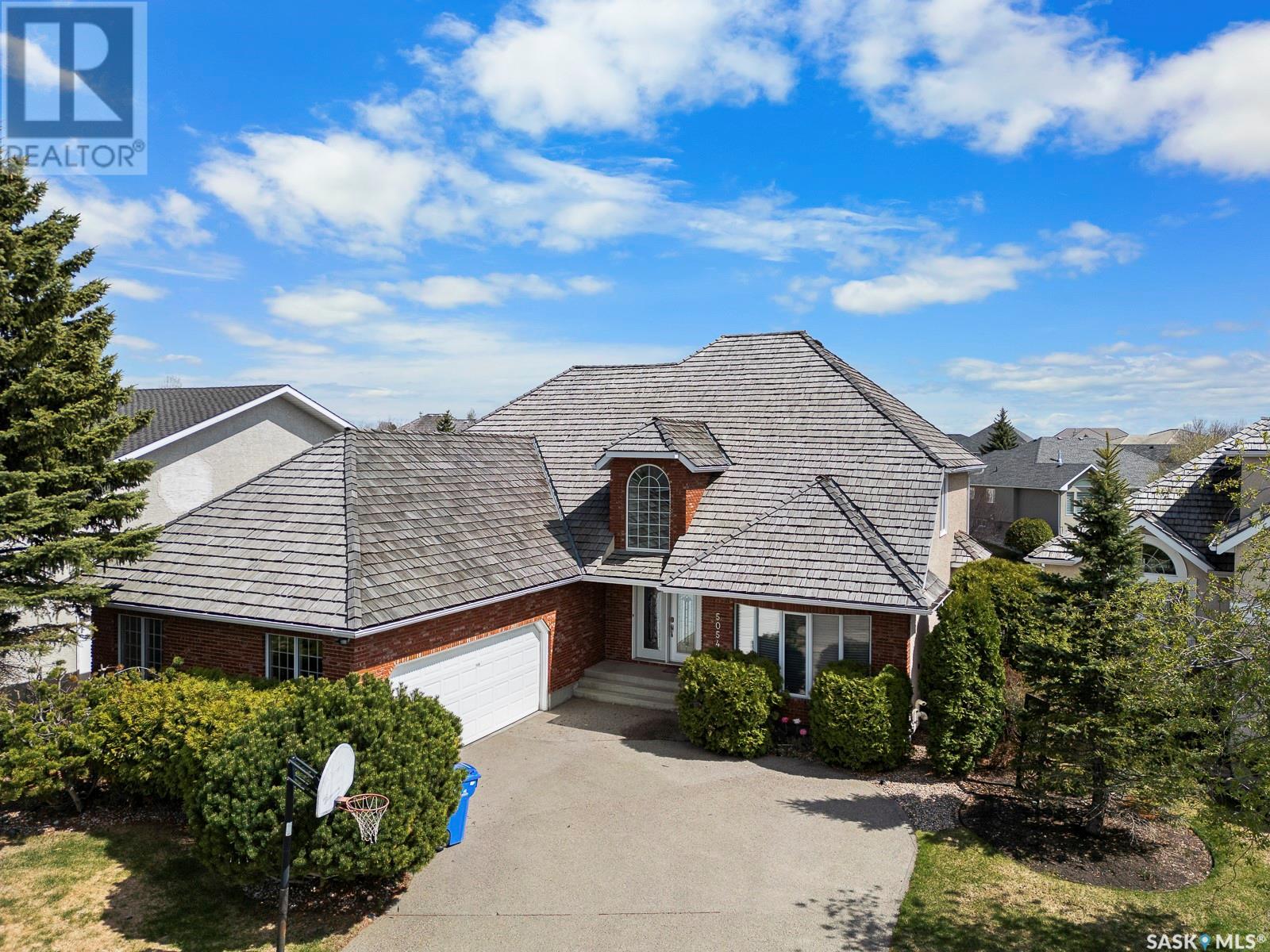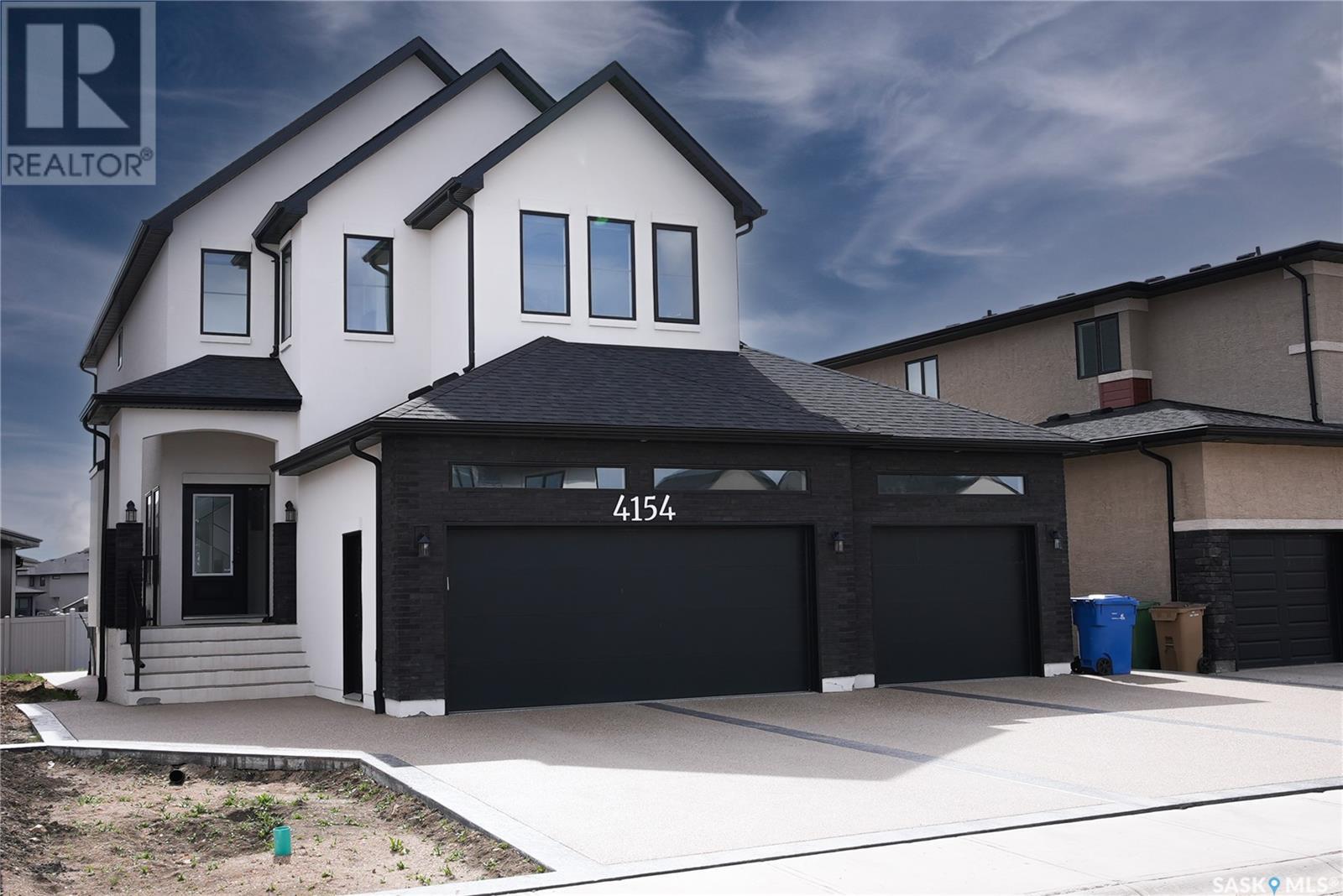Free account required
Unlock the full potential of your property search with a free account! Here's what you'll gain immediate access to:
- Exclusive Access to Every Listing
- Personalized Search Experience
- Favorite Properties at Your Fingertips
- Stay Ahead with Email Alerts
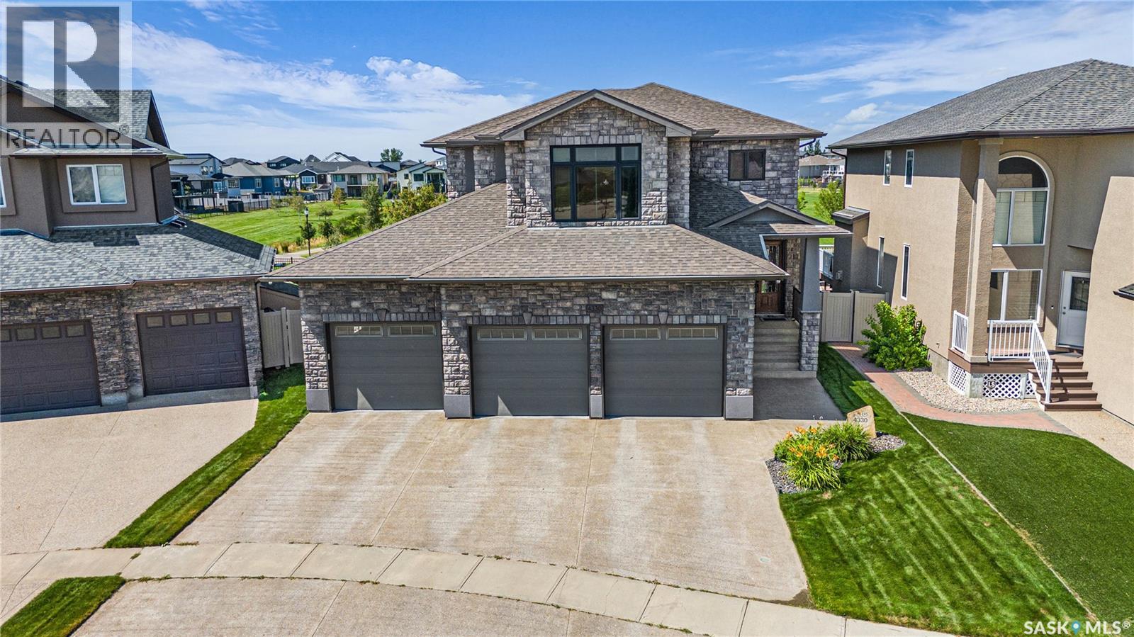
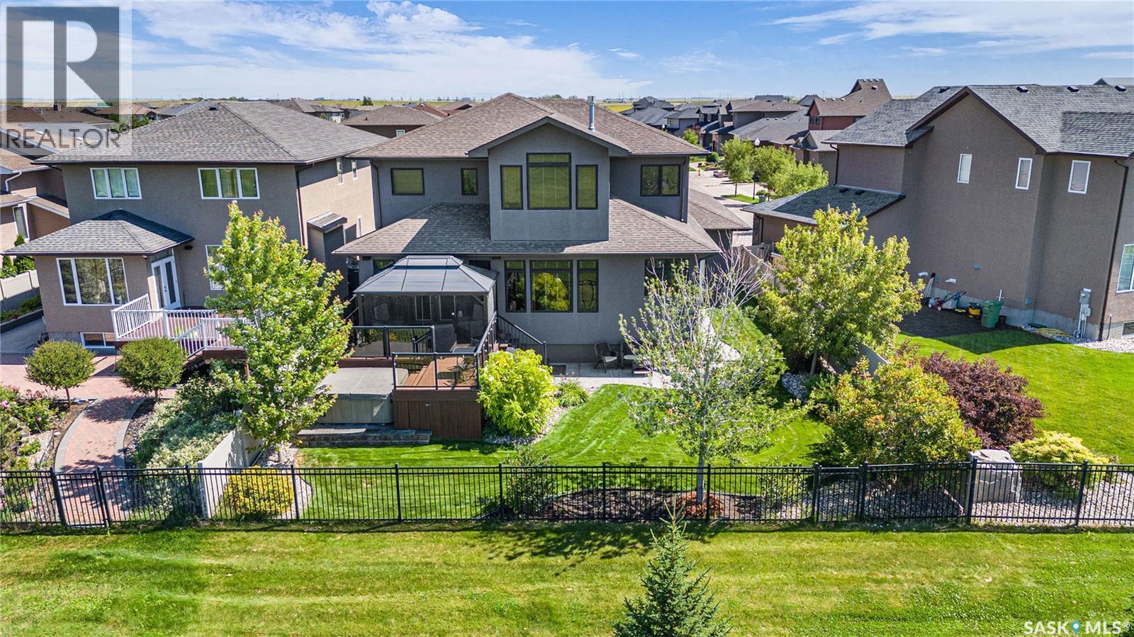
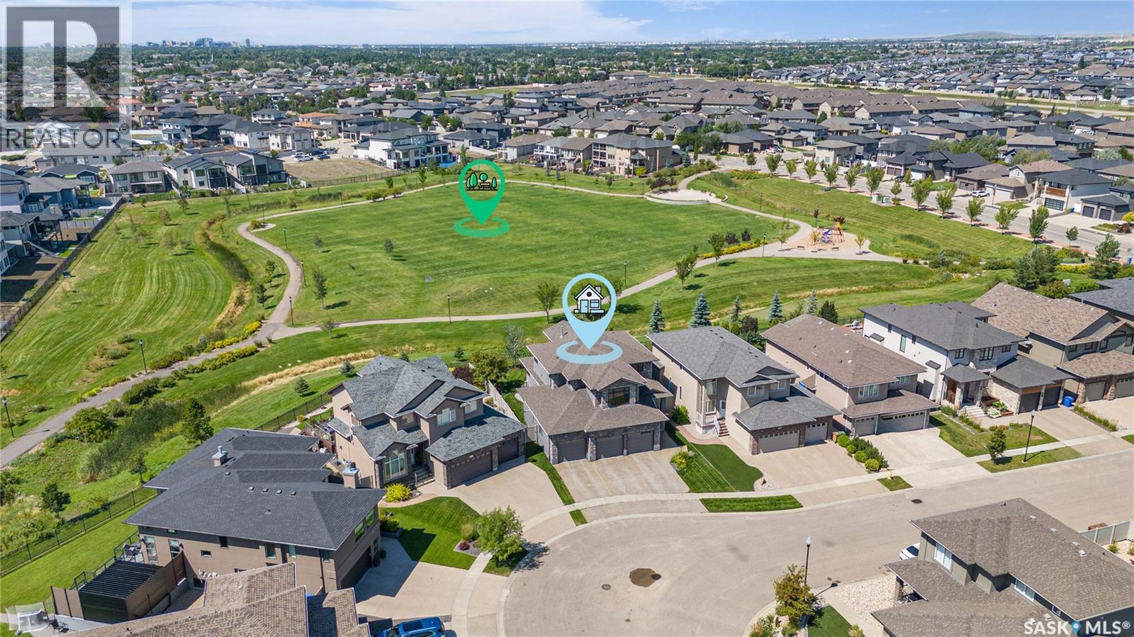
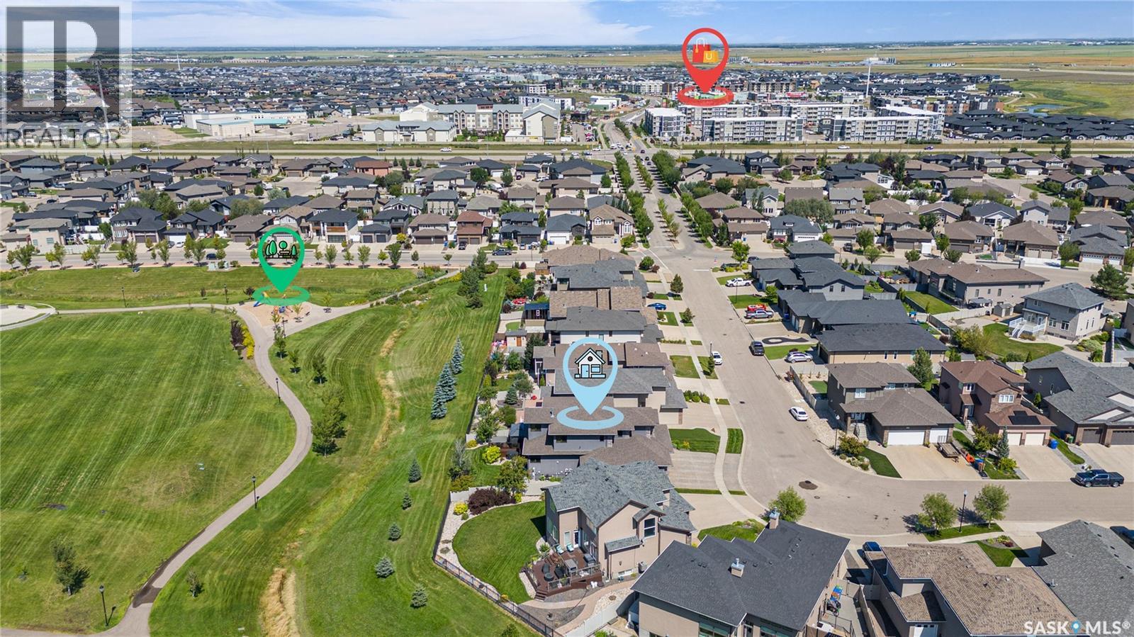
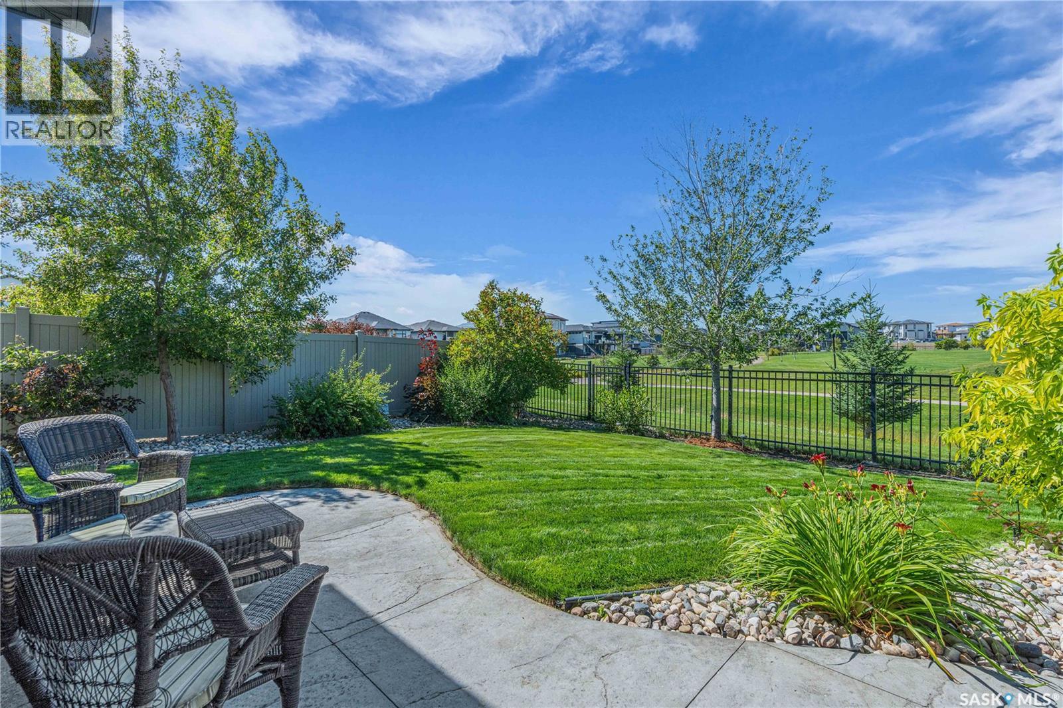
$1,159,000
4330 Sandpiper CRESCENT E
Regina, Saskatchewan, Saskatchewan, S4V1N3
MLS® Number: SK018058
Property description
Experience elevated living in this exceptional two-storey 3053 sq ft home, ideally situated backing a walking path & greenspace in The Creeks. Welcome to 4330 Sandpiper Cres. E built in 2010 by KRATZ Homes. This beautiful property exudes warmth, comfort & is thoughtfully designed with natural light overflowing from large windows. This impeccably clean home offers a rare combination of comfortable living with high-end features. A tiled entry welcomes you into a foyer & opens up into an expansive main floor featuring an oversized dream kitchen, dining area, living room, sun room,2 pc bath, & a mudroom. The dream kitchen is both stylish & functional & showcases a gas range, dbl ovens, granite counters, eat up island, rich hardwood flooring that flows into the dining room, & living room where the large gas fireplace is certainly a stunning focal point. A sun room is spectacular & leads to the hot tub & patio area of the fully fenced yard. Situated on a 6754 sq ft lot backing green space, this home is framed by wide open skies & stunning views. It is perfect for outdoor dining, entertaining, or simply enjoying panoramic sunsets. Back inside, the main floor offers a 2pc bath, & a walk-through pantry that connects to a mudroom with access to a triple heated garage with epoxy floor & storage. Upstairs, the primary bedroom overlooks a park & a gas fireplace sitting area tucked into the bedroom area is glorious. The ensuite is luxurious with a bathtub, custom shower, double sinks, & tiled flooring. The walk-in closet makes it easy to keep a wardrobe organized. Two additional bedrooms (each with a walk-in closet), a full bathroom, & laundry room complete the upper level. A fully developed basement with infloor heat features a rec room with projector & screen, wet bar, games/gym area, 2 bedrooms, a 3pc bath, wine room, & storage/utility areas. Located in the East end of Regina, design meets functionality & delivers a fabulous location & a truly solid, move-in beautiful home. As per the Seller’s direction, all offers will be presented on 09/16/2025 10:00AM.
Building information
Type
*****
Appliances
*****
Architectural Style
*****
Basement Development
*****
Basement Type
*****
Constructed Date
*****
Cooling Type
*****
Fireplace Fuel
*****
Fireplace Present
*****
Fireplace Type
*****
Fire Protection
*****
Heating Fuel
*****
Heating Type
*****
Size Interior
*****
Stories Total
*****
Land information
Fence Type
*****
Landscape Features
*****
Size Irregular
*****
Size Total
*****
Rooms
Main level
Sunroom
*****
2pc Bathroom
*****
Mud room
*****
Dining room
*****
Kitchen
*****
Living room
*****
Basement
Bedroom
*****
Other
*****
Other
*****
Games room
*****
3pc Bathroom
*****
Bedroom
*****
Other
*****
Second level
4pc Bathroom
*****
Laundry room
*****
Bedroom
*****
Bedroom
*****
4pc Ensuite bath
*****
Primary Bedroom
*****
Courtesy of Century 21 Dome Realty Inc.
Book a Showing for this property
Please note that filling out this form you'll be registered and your phone number without the +1 part will be used as a password.
