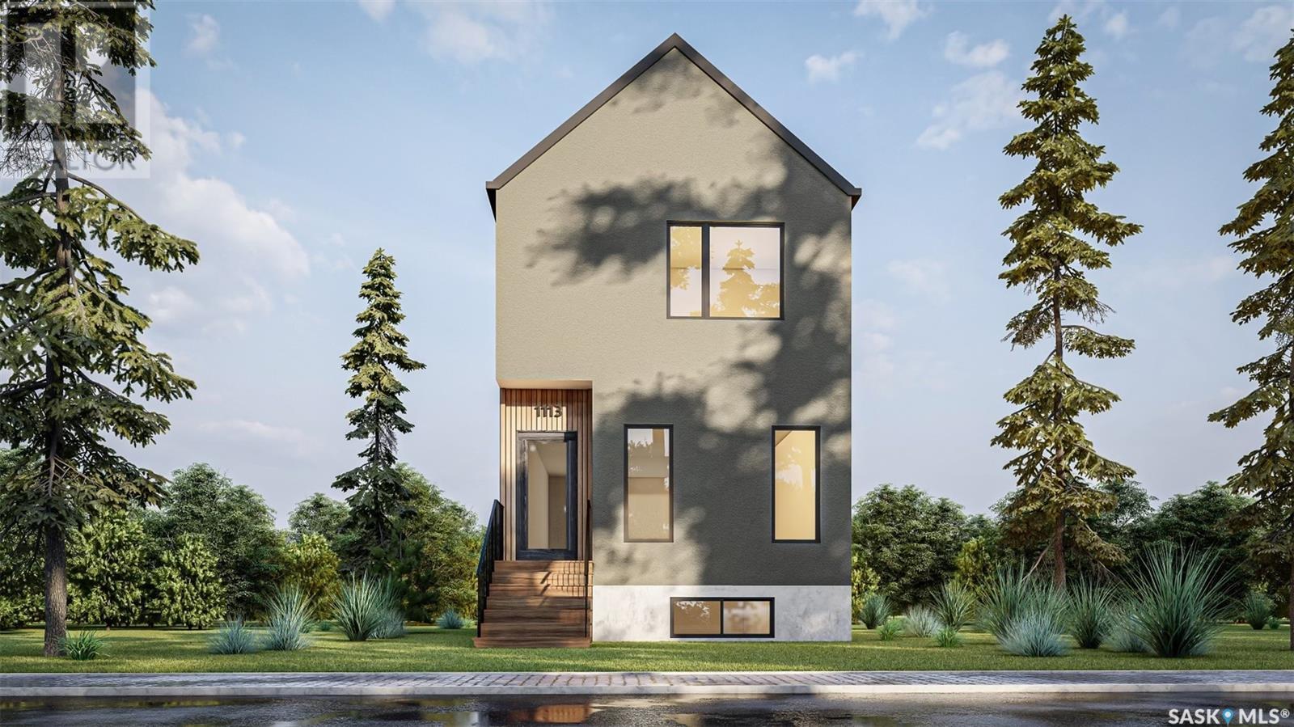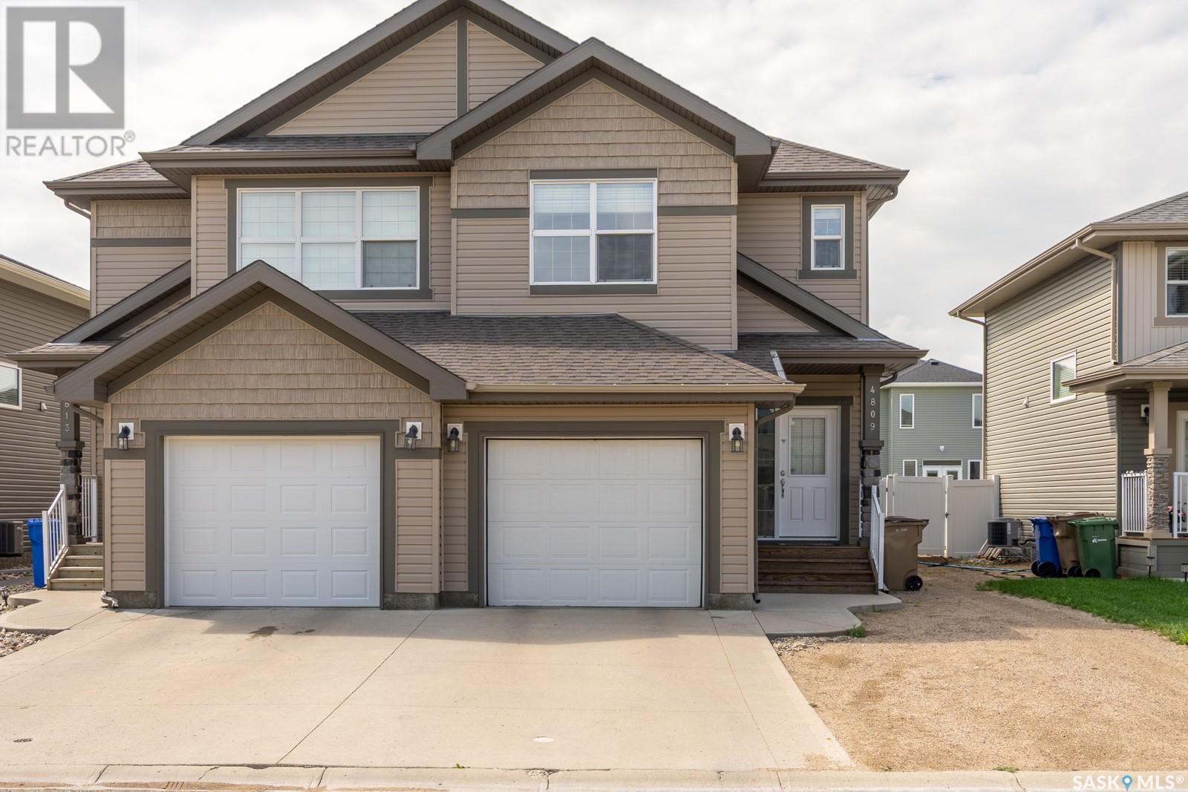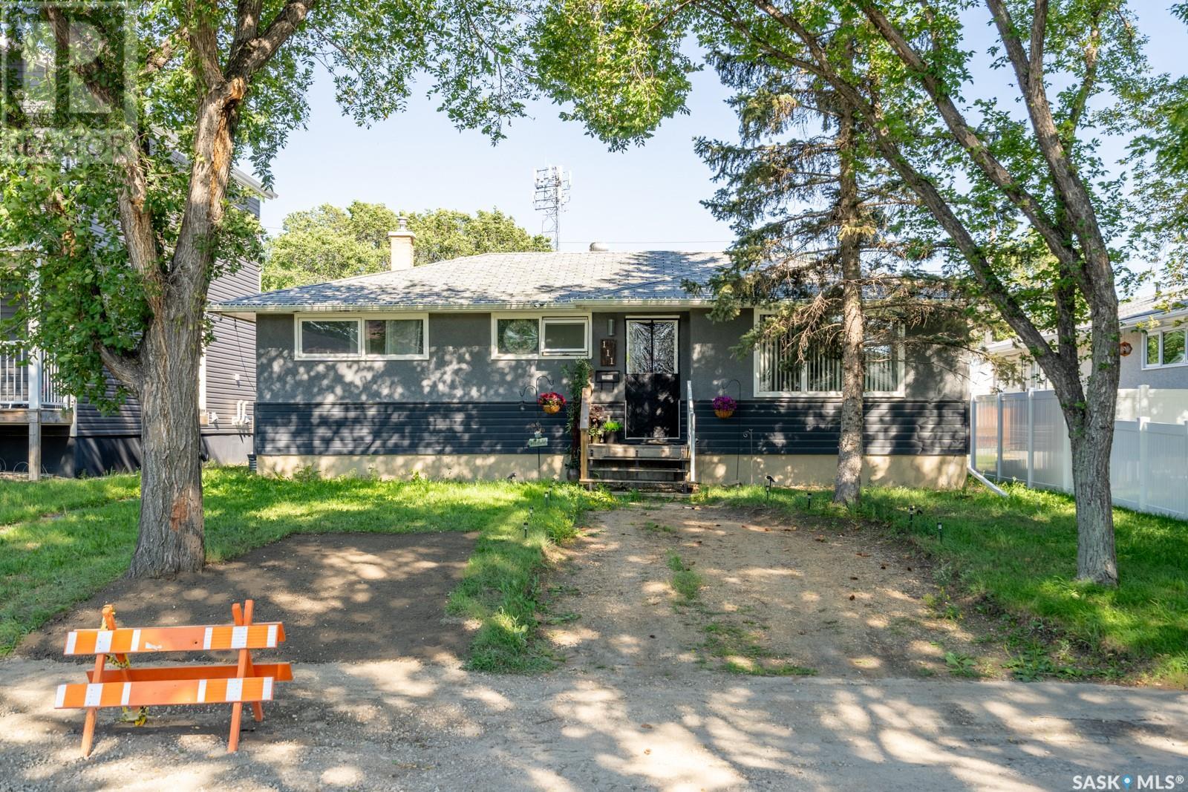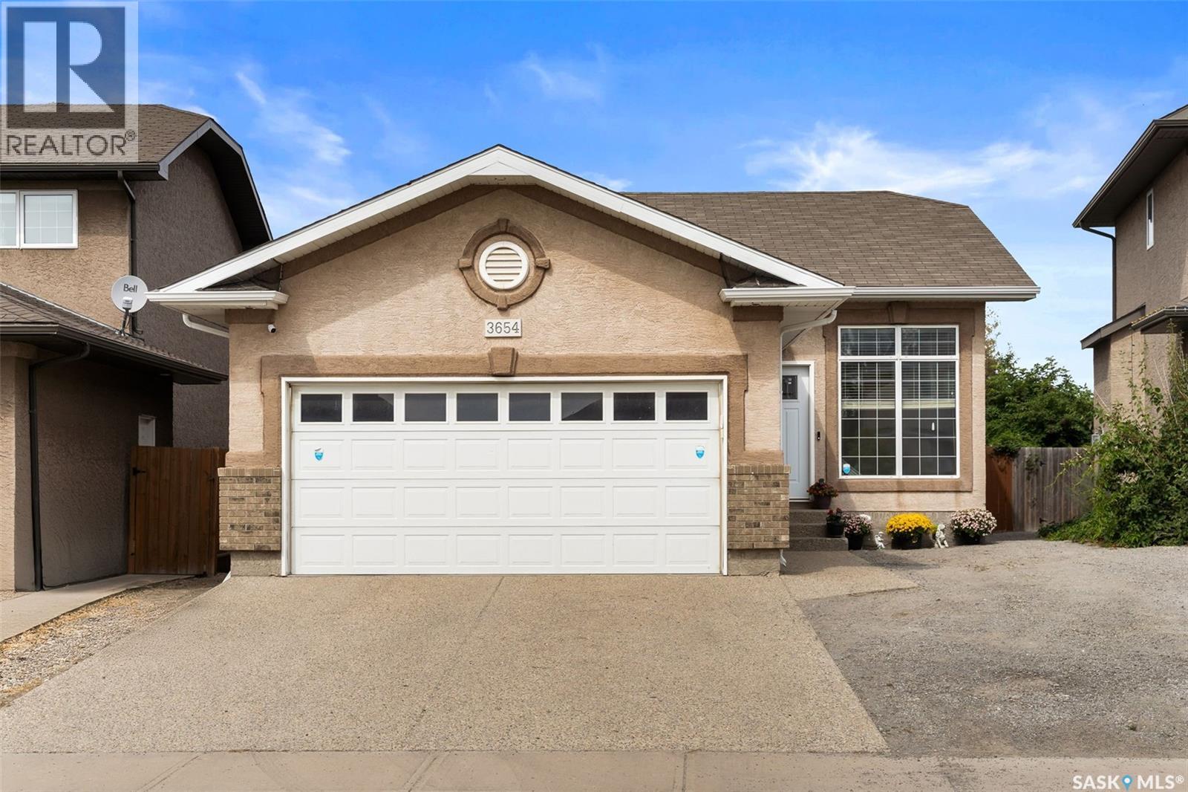Free account required
Unlock the full potential of your property search with a free account! Here's what you'll gain immediate access to:
- Exclusive Access to Every Listing
- Personalized Search Experience
- Favorite Properties at Your Fingertips
- Stay Ahead with Email Alerts





$399,900
3431 Keehr PLACE E
Regina, Saskatchewan, Saskatchewan, S4N7A6
MLS® Number: SK017604
Property description
This home offers outstanding street appeal with brick accents on the front, a double attached garage, and new architectural-style shingles. Step inside to a welcoming living and dining area featuring a vaulted ceiling, an electric fireplace, and a large picture window overlooking the bay. The kitchen boasts ample cabinetry, a built-in spice rack, walk-in pantry and beautiful views of the spacious pie-shaped yard. The main floor includes three bedrooms, with the primary suite large enough to accommodate a king-sized bed. It also features a walk-in closet and a private three-piece ensuite. The fully developed basement offers a generous recreation room, a large four-piece bathroom, and a utility room with plenty of storage space. Outside, you’ll love the expansive pie-shaped yard backing onto a park. It includes a 13’ x 12’ wood deck, mature trees, a large garden area, and multiple storage sheds, one on a concrete pad. Located near Henry Braun Elementary School, with two private daycares on the bay. A second fridge and two freezers are also included. As per the Seller’s direction, all offers will be presented on 09/08/2025 6:00PM.
Building information
Type
*****
Appliances
*****
Architectural Style
*****
Basement Development
*****
Basement Type
*****
Constructed Date
*****
Cooling Type
*****
Fireplace Fuel
*****
Fireplace Present
*****
Fireplace Type
*****
Heating Fuel
*****
Heating Type
*****
Size Interior
*****
Stories Total
*****
Land information
Fence Type
*****
Landscape Features
*****
Size Irregular
*****
Size Total
*****
Rooms
Main level
Laundry room
*****
4pc Bathroom
*****
3pc Ensuite bath
*****
Primary Bedroom
*****
Bedroom
*****
Bedroom
*****
Kitchen
*****
Dining room
*****
Living room
*****
Basement
Other
*****
4pc Bathroom
*****
Den
*****
Den
*****
Other
*****
Courtesy of Brent Ackerman Realty Ltd.
Book a Showing for this property
Please note that filling out this form you'll be registered and your phone number without the +1 part will be used as a password.









