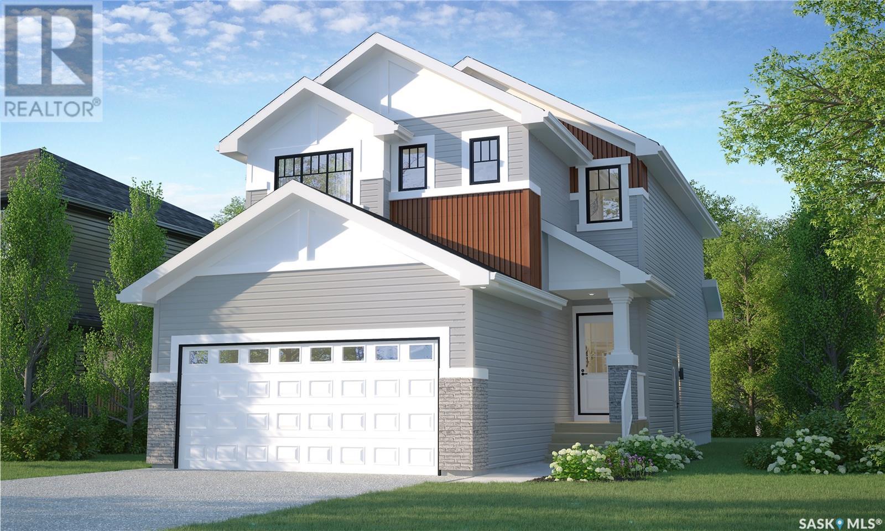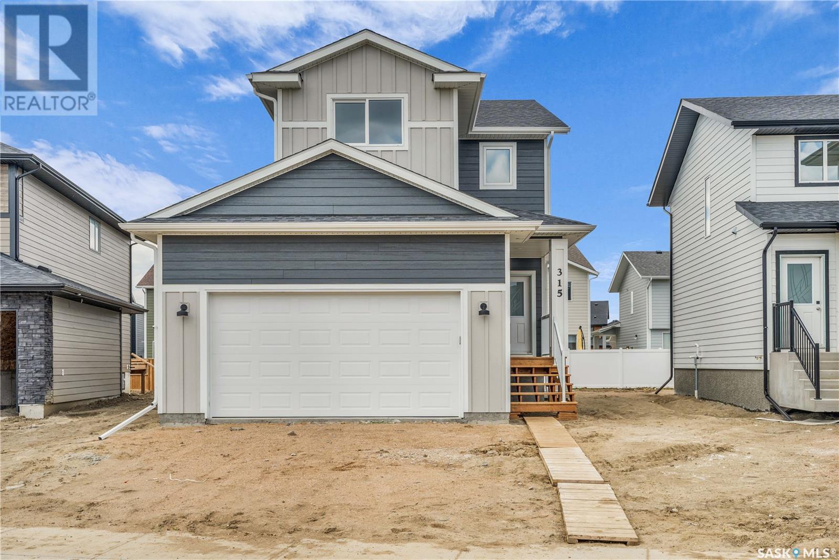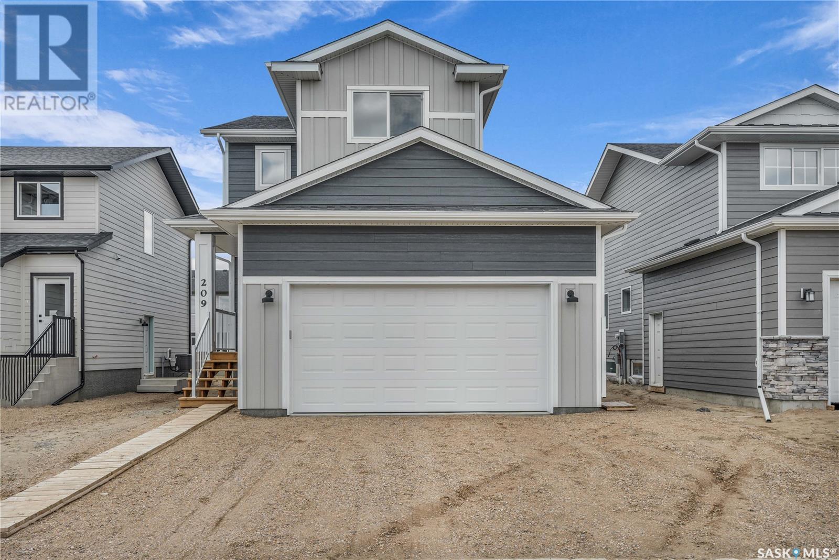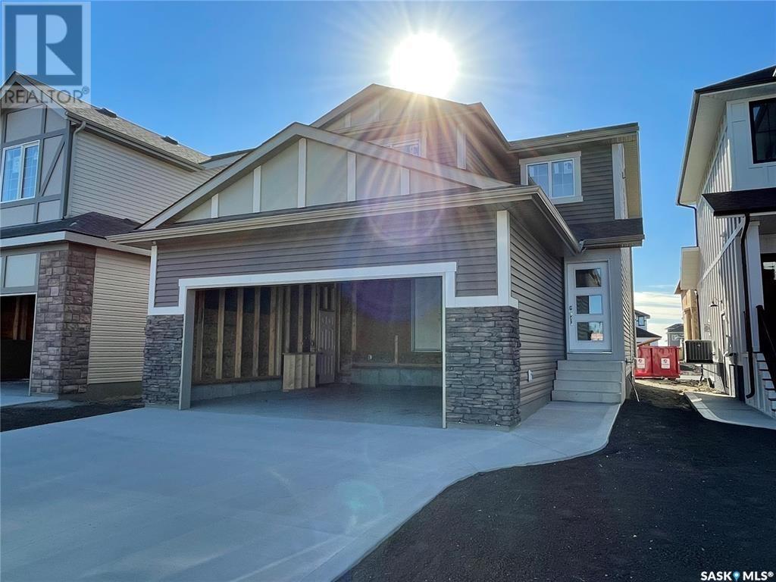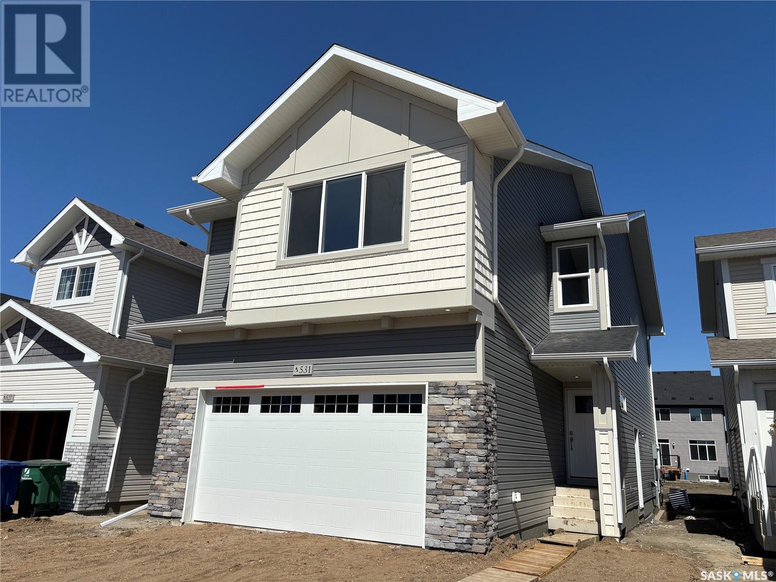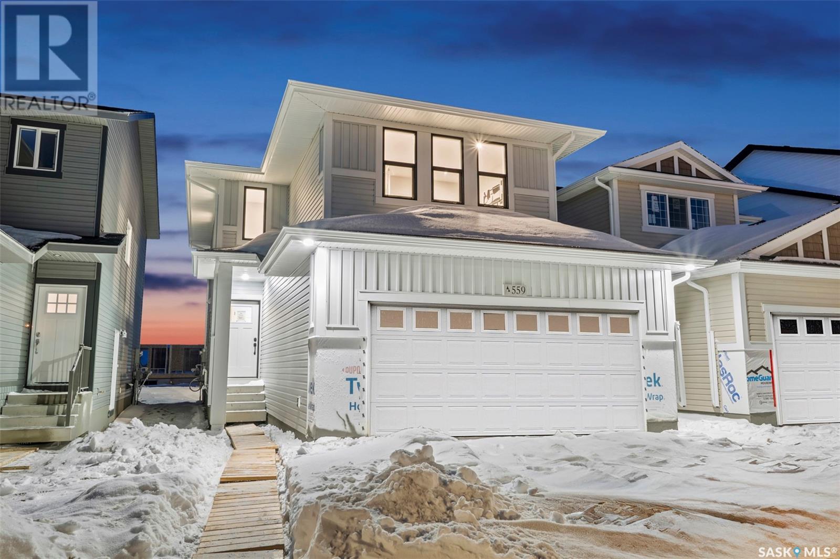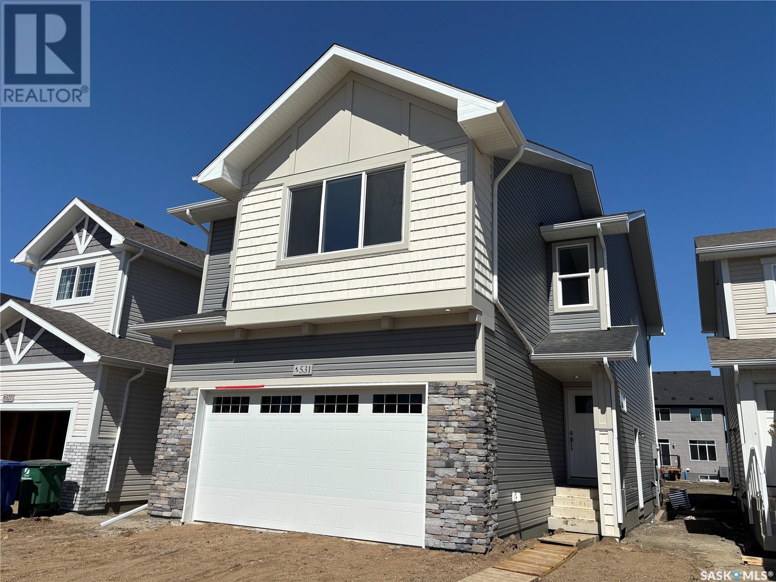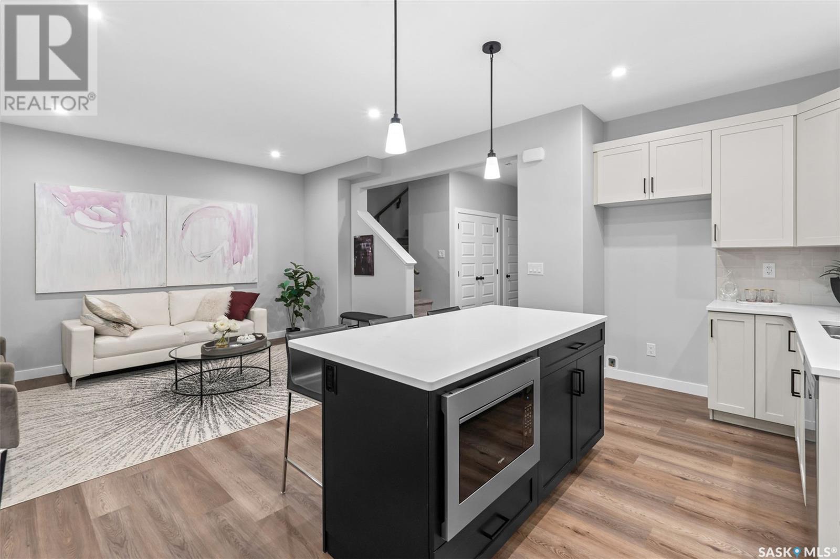Free account required
Unlock the full potential of your property search with a free account! Here's what you'll gain immediate access to:
- Exclusive Access to Every Listing
- Personalized Search Experience
- Favorite Properties at Your Fingertips
- Stay Ahead with Email Alerts
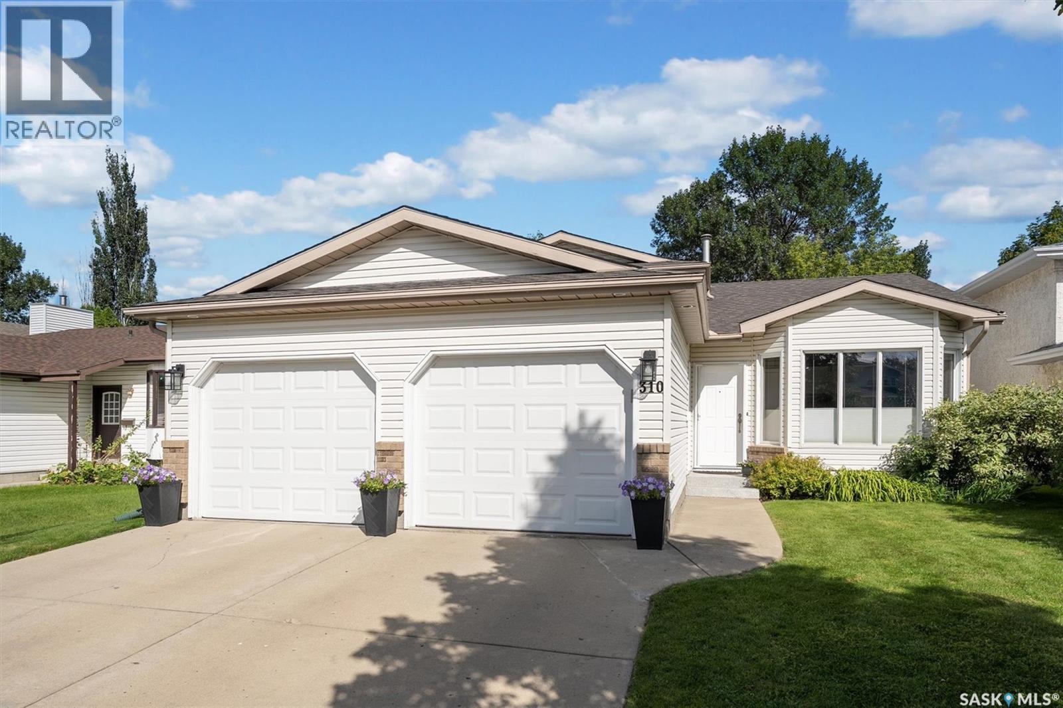
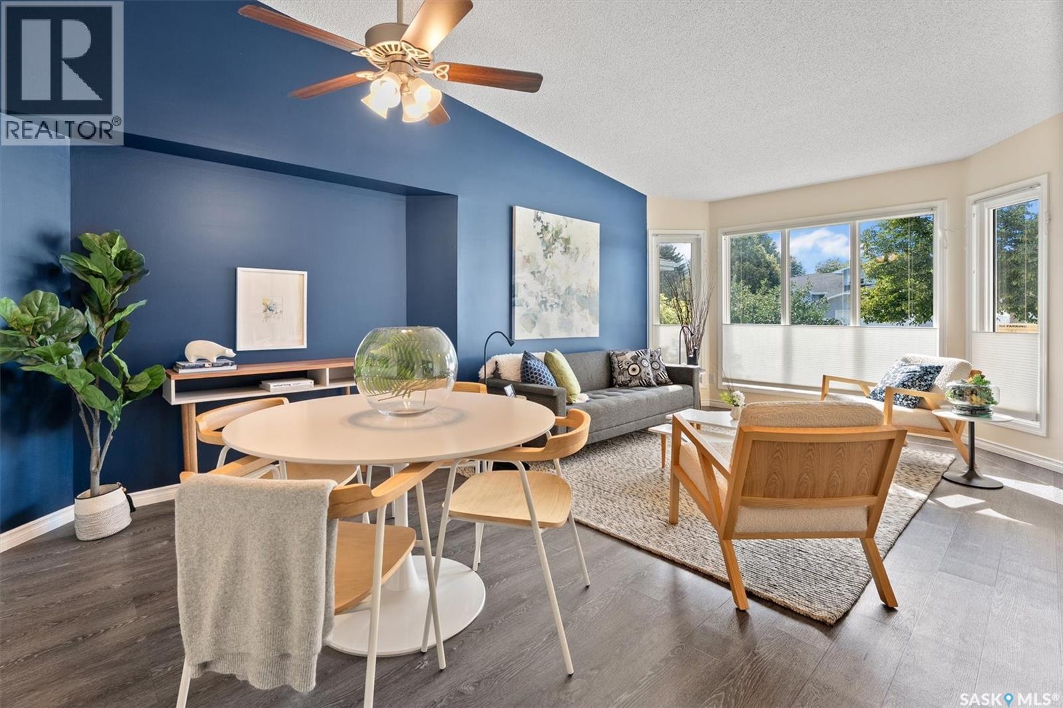
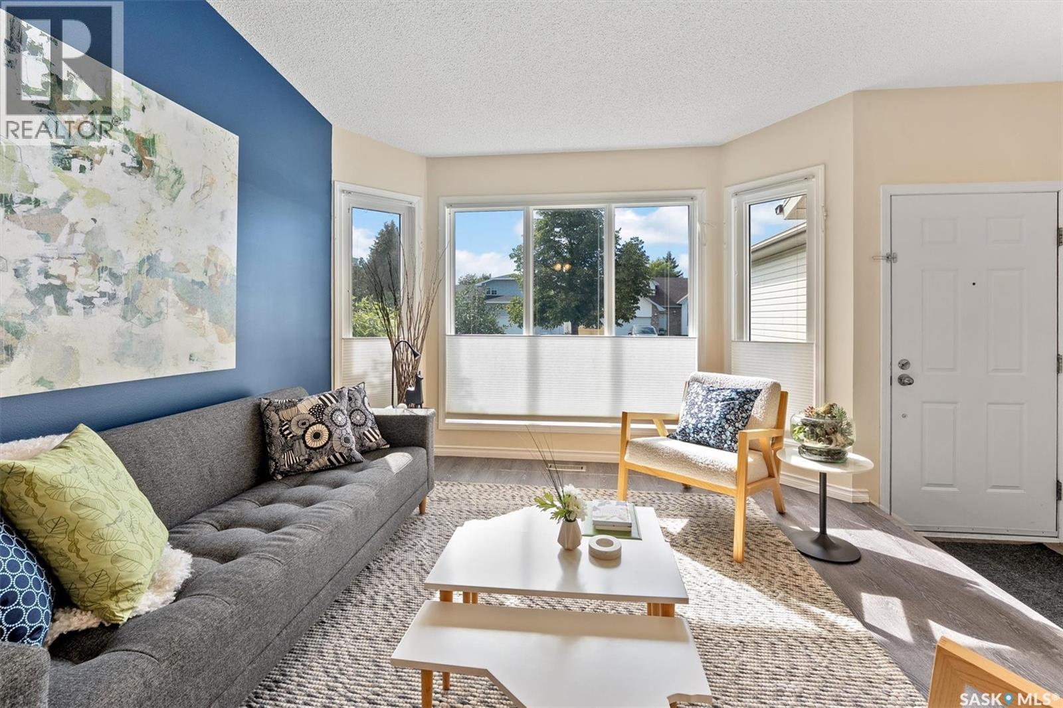
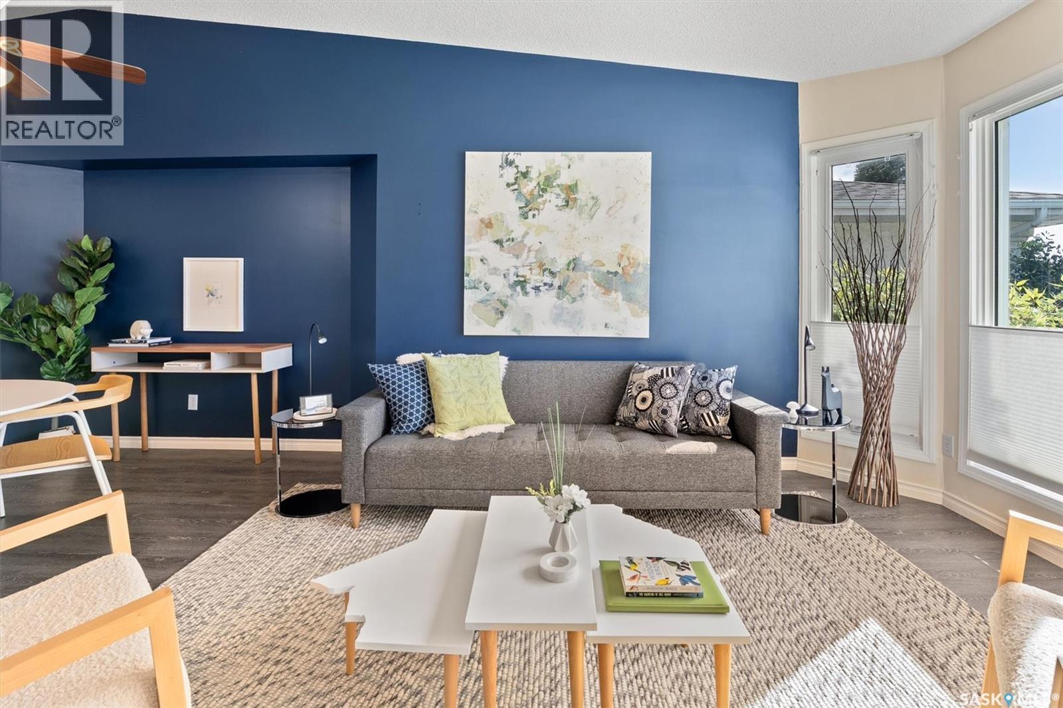
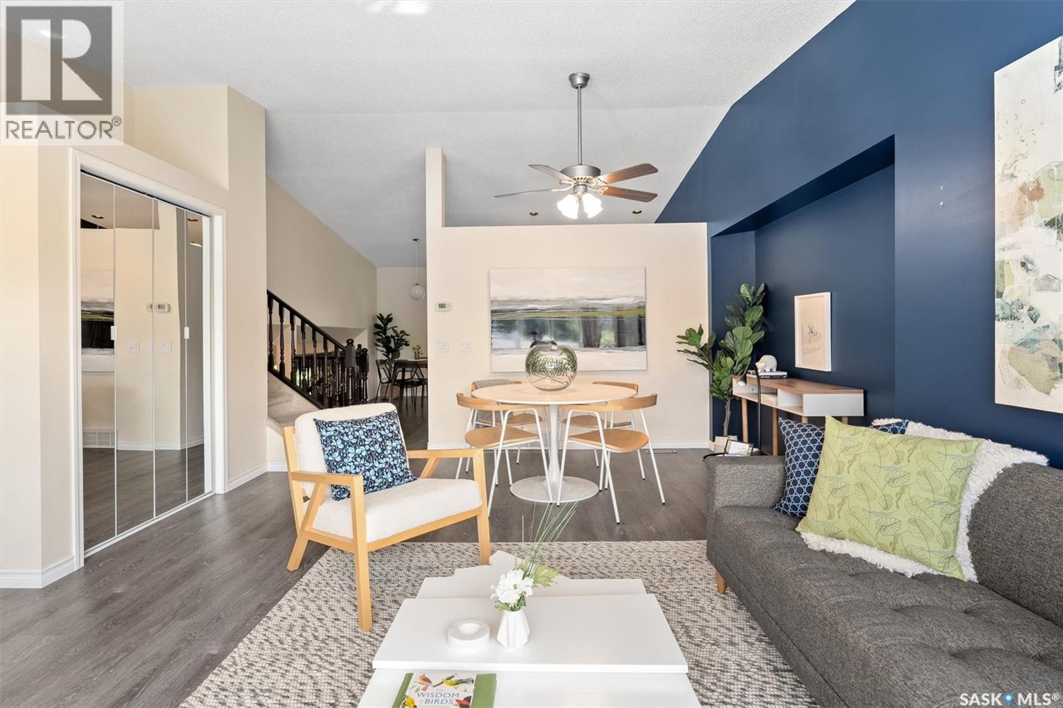
$535,000
310 Coben CRESCENT
Saskatoon, Saskatchewan, Saskatchewan, S7S1B3
MLS® Number: SK016243
Property description
Welcome to 310 Coben Crescent, an exceptional 4-level split in the sought-after Silverspring neighborhood with some essential upgrades recently completed. This 4-bedroom, 3-bathroom home has been thoughtfully updated and beautifully maintained, offering plenty of space for both everyday living and entertaining. The main floor features an open-concept living and dining area with vaulted ceilings, flowing into a well-equipped kitchen with a gas range, vented hood fan, stainless steel appliances, stone countertop island with built-in garbage/recycling drawer, spacious corner pantry, and a casual dining nook. Upstairs offers three bedrooms, including a primary suite with walk-in closet and 3-piece ensuite. A spacious 4-piece bathroom completes this level. The third level includes a large family room with oversized windows and a cozy gas fireplace, plus a fourth bedroom and a combined 3-piece bathroom/laundry room. The fourth level is theatre-room ready with projector, 110" screen, and wired for future surround sound, plus bonus flex space for your home gym, play space, office, or hobby room. Step outside to your private backyard retreat, featuring a deck, hot tub-ready concrete patio (with electrical), mature trees, and a thriving garden with carrots, arugula, dill, strawberries, raspberries. You'll also get to enjoy the apple tree, haskaps, and juliet cherry shrubs. The insulated, heated (electric) double garage includes newer insulated doors and a 220V plug, perfect for EV charging. Other features include: new shingles (August 2025), 10 new PVC windows (sealed units) (August 2025), high-efficiency furnace and water heater, luxury vinyl plank flooring, updated baseboards and doors, underground sprinklers with rain gauge, portable AC unit, and an unbeatable location close to schools, Forestry Farm, U of S, shopping, and transit. Immediate Possession Possible! Contact your favorite realtor to set up a showing today!
Building information
Type
*****
Appliances
*****
Basement Development
*****
Basement Type
*****
Constructed Date
*****
Construction Style Split Level
*****
Cooling Type
*****
Fireplace Fuel
*****
Fireplace Present
*****
Fireplace Type
*****
Heating Fuel
*****
Heating Type
*****
Size Interior
*****
Land information
Fence Type
*****
Landscape Features
*****
Size Frontage
*****
Size Irregular
*****
Size Total
*****
Rooms
Main level
Dining nook
*****
Kitchen
*****
Dining room
*****
Living room
*****
Fourth level
Other
*****
Games room
*****
Media
*****
Third level
Laundry room
*****
Bedroom
*****
Family room
*****
Second level
4pc Bathroom
*****
Bedroom
*****
Bedroom
*****
3pc Ensuite bath
*****
Primary Bedroom
*****
Main level
Dining nook
*****
Kitchen
*****
Dining room
*****
Living room
*****
Fourth level
Other
*****
Games room
*****
Media
*****
Third level
Laundry room
*****
Bedroom
*****
Family room
*****
Second level
4pc Bathroom
*****
Bedroom
*****
Bedroom
*****
3pc Ensuite bath
*****
Primary Bedroom
*****
Courtesy of eXp Realty
Book a Showing for this property
Please note that filling out this form you'll be registered and your phone number without the +1 part will be used as a password.
