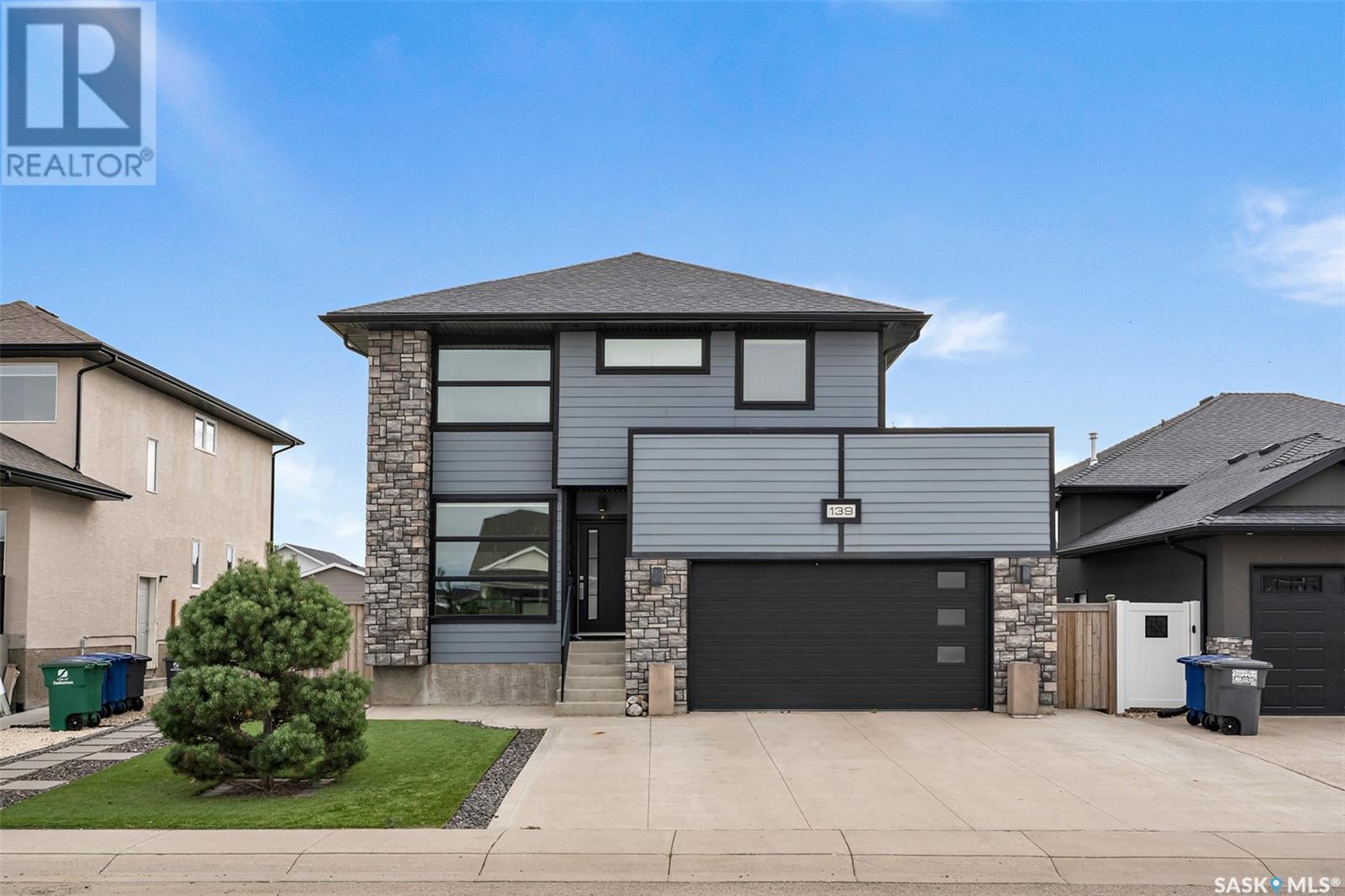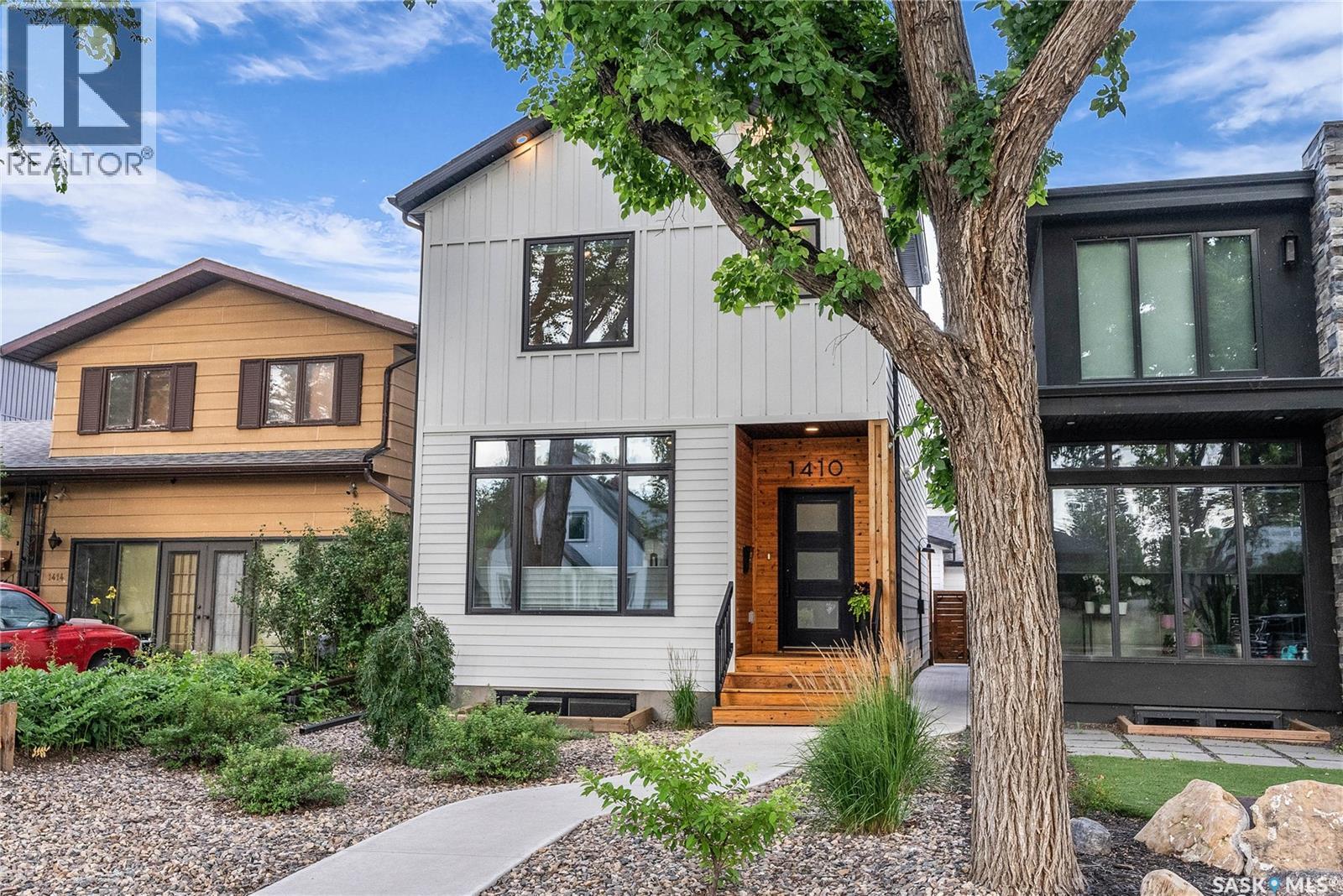Free account required
Unlock the full potential of your property search with a free account! Here's what you'll gain immediate access to:
- Exclusive Access to Every Listing
- Personalized Search Experience
- Favorite Properties at Your Fingertips
- Stay Ahead with Email Alerts
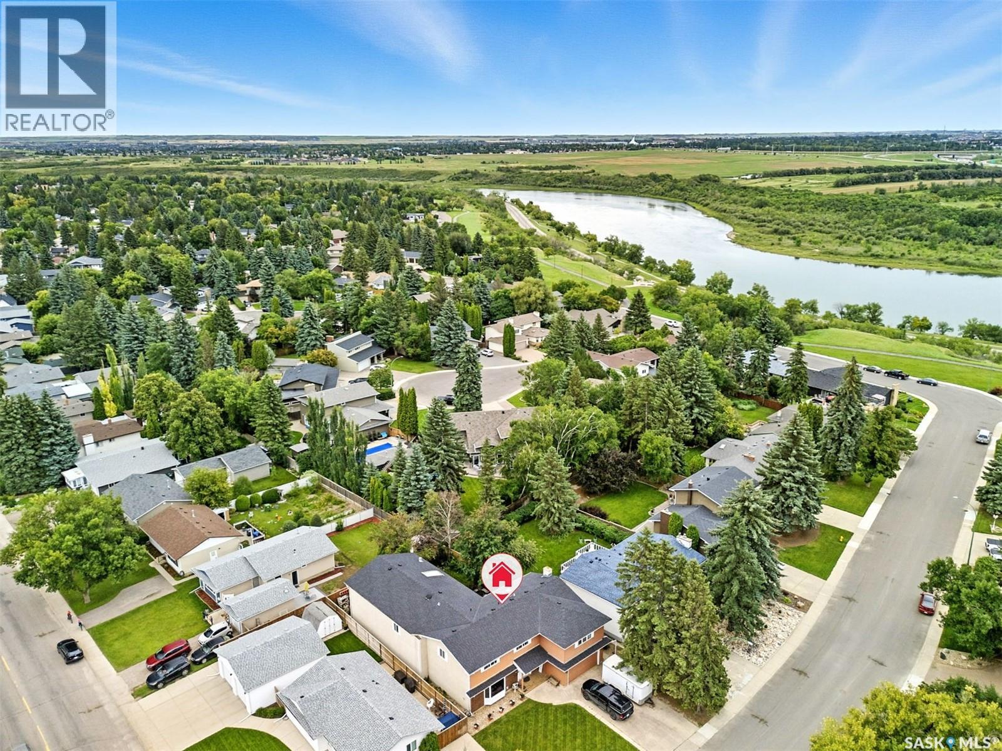
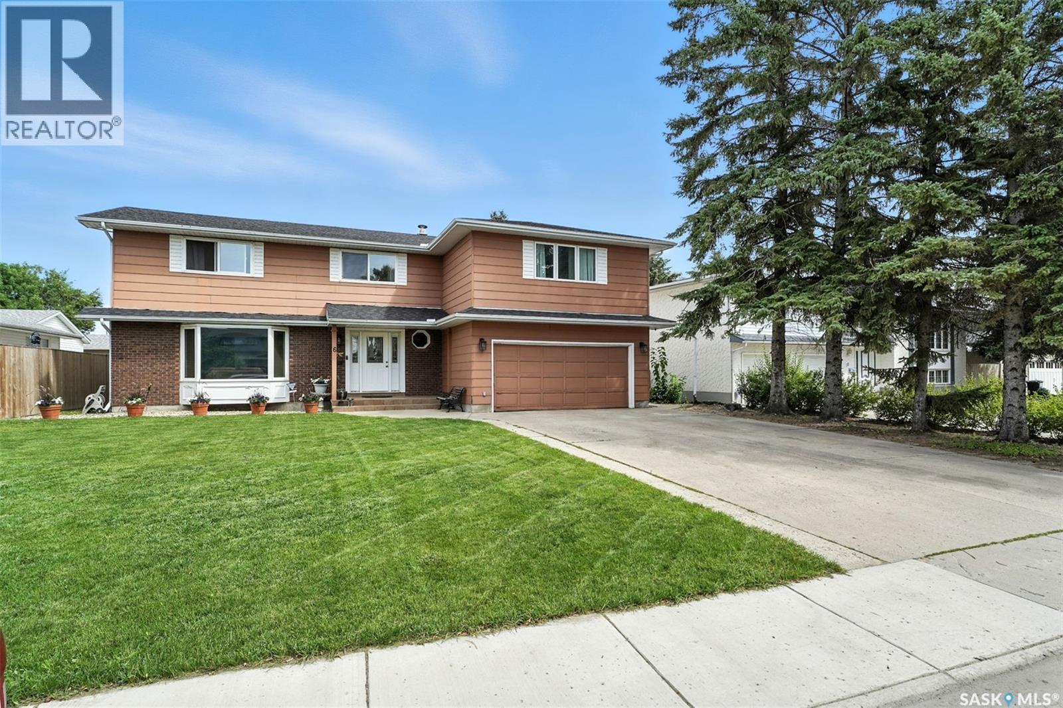
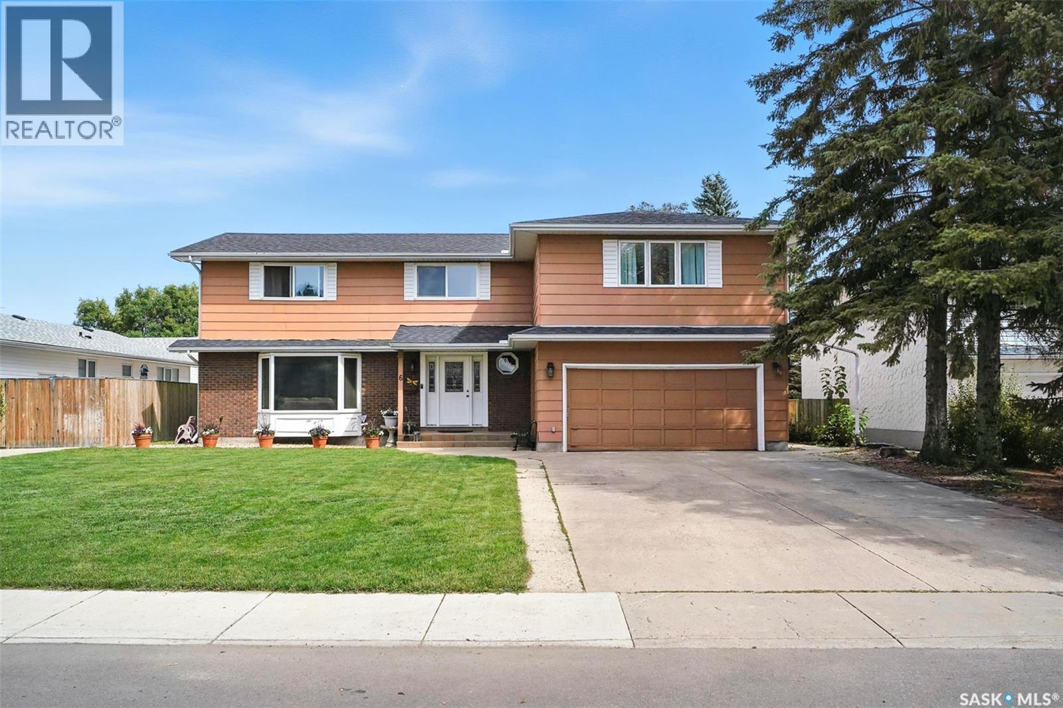
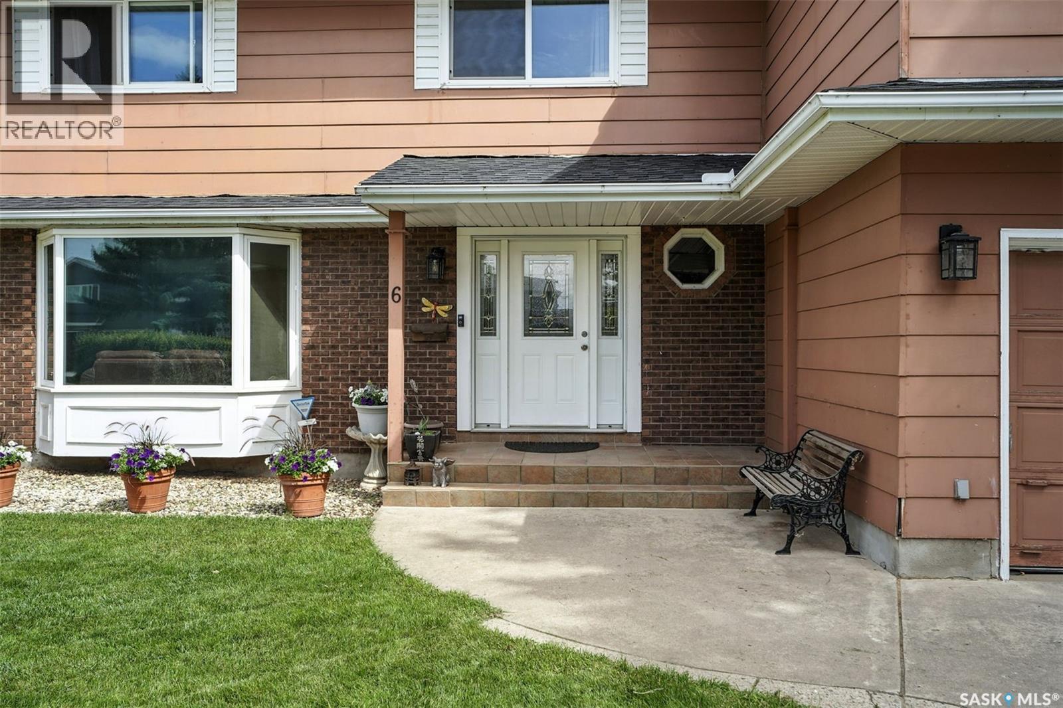
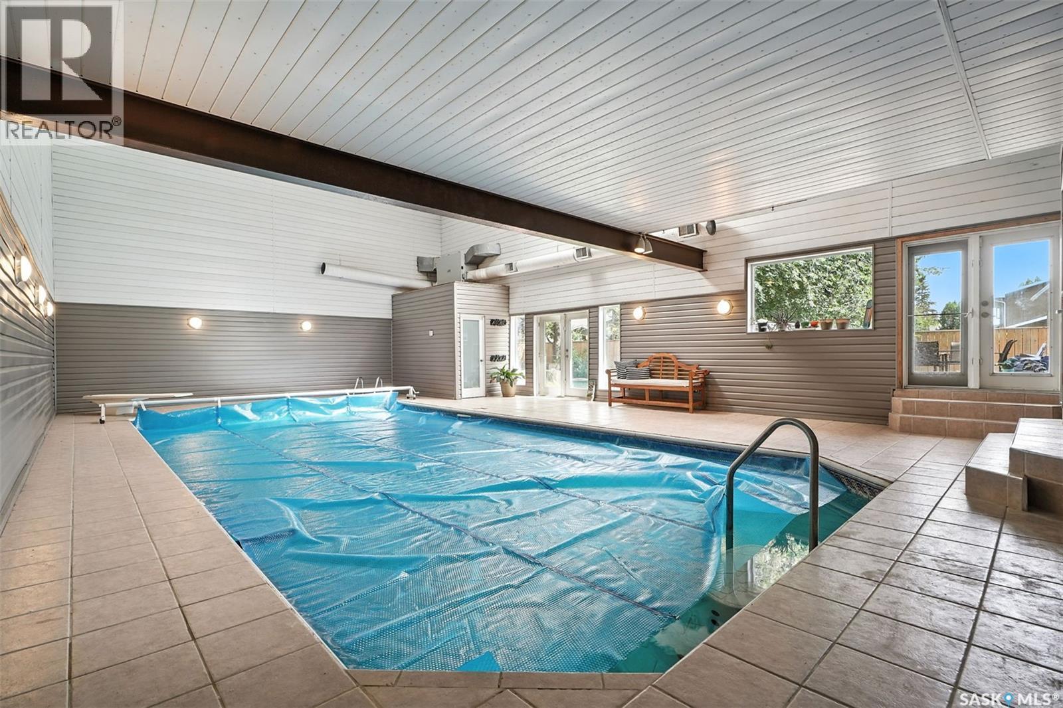
$799,900
6 Capilano DRIVE
Saskatoon, Saskatchewan, Saskatchewan, S7K4A5
MLS® Number: SK016124
Property description
Here's a spectacular home situated in the heart of River Heights boasting almost 5000sqft of living space!!! This home is sure to impress with its sheer size, location, layout, and numerous upgrades throughout. This home is an entertainer's dream with the indoor pool, why not have luxury living at home all year round? This pool room has seen lots of recent upgrades (pumps, filters, heat exchanger, siding, bathroom, windows, doors) ready to go and be enjoyed. Another unique factor to this home is the 2nd level, as there are 6 bedrooms on one level!!! 2 of which are primary bedrooms with their own ensuite bathrooms. One has a walkout balcony overlooking the pool, huge walkin closet, a flex room within the room and a new upgraded bathroom, sure to impress. There are also 3 bathrooms on that level. The main floor has beautiful new engineered hardwood flooring laid throughout and upgrades to the kitchen. There are two family rooms on the main level, one with a cozy fireplace and garden doors leading to your private backyard and the other is spacious with huge West facing windows allowing for an abundance of natural light. Downstairs hosts a large family room/games room accented with a wet bar. The attached garage has direct entry to the home and is of course heated with a natural gas furnace. This home is conveniently situated steps from the river and walking trail system on the Meewasin, steps from the school, and close to all amenities in Saskatoon's Northend. This home MUST be seen to fully appreciate its beauty.
Building information
Type
*****
Appliances
*****
Architectural Style
*****
Basement Development
*****
Basement Type
*****
Constructed Date
*****
Fireplace Fuel
*****
Fireplace Present
*****
Fireplace Type
*****
Heating Fuel
*****
Heating Type
*****
Size Interior
*****
Stories Total
*****
Land information
Fence Type
*****
Landscape Features
*****
Size Frontage
*****
Size Irregular
*****
Size Total
*****
Rooms
Main level
3pc Bathroom
*****
Other
*****
Living room
*****
2pc Bathroom
*****
Laundry room
*****
Kitchen/Dining room
*****
Family room
*****
Foyer
*****
Basement
Other
*****
Family room
*****
Games room
*****
Second level
4pc Bathroom
*****
4pc Ensuite bath
*****
5pc Ensuite bath
*****
Bedroom
*****
Bedroom
*****
Bedroom
*****
Bedroom
*****
Primary Bedroom
*****
Primary Bedroom
*****
Courtesy of Realty Executives Saskatoon
Book a Showing for this property
Please note that filling out this form you'll be registered and your phone number without the +1 part will be used as a password.
