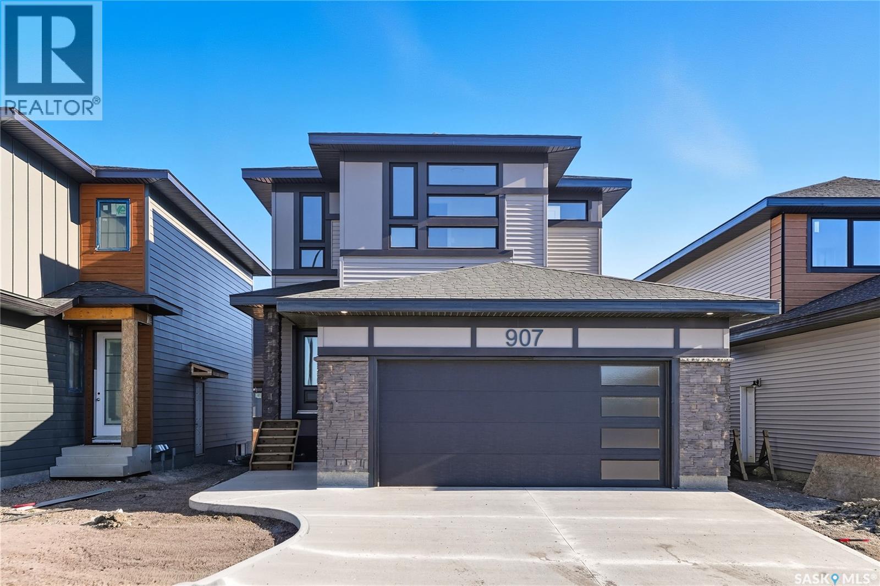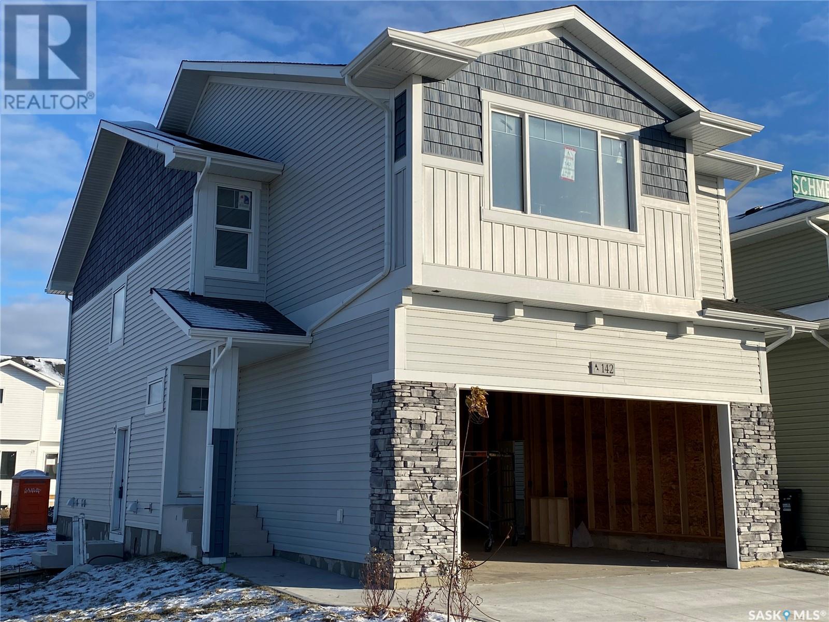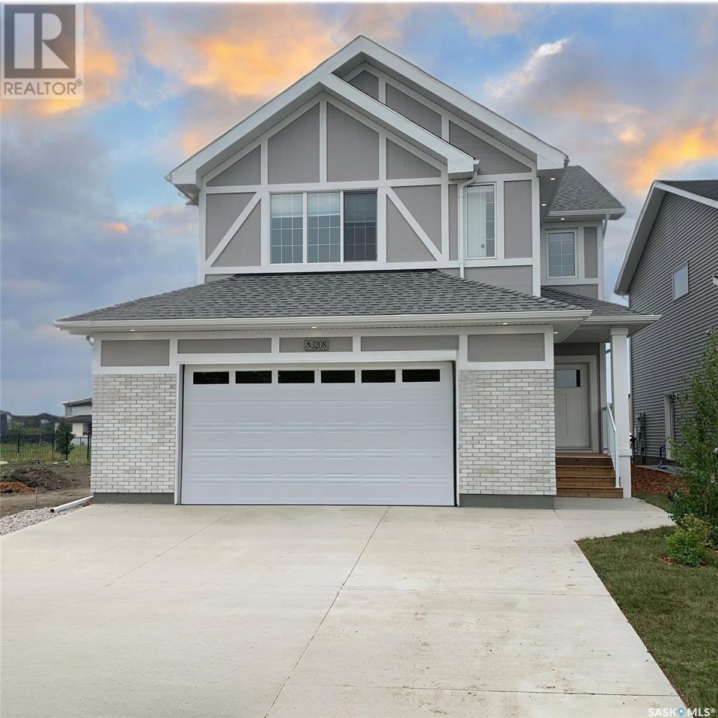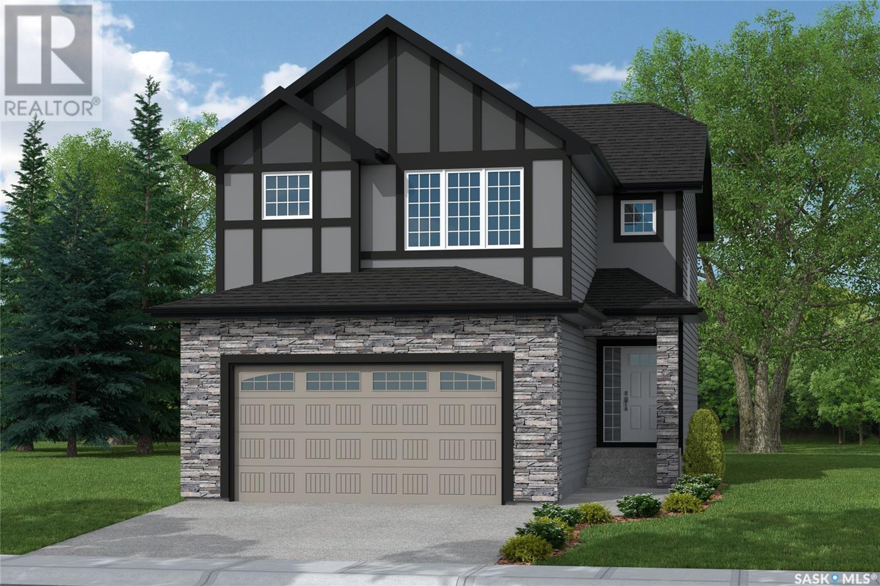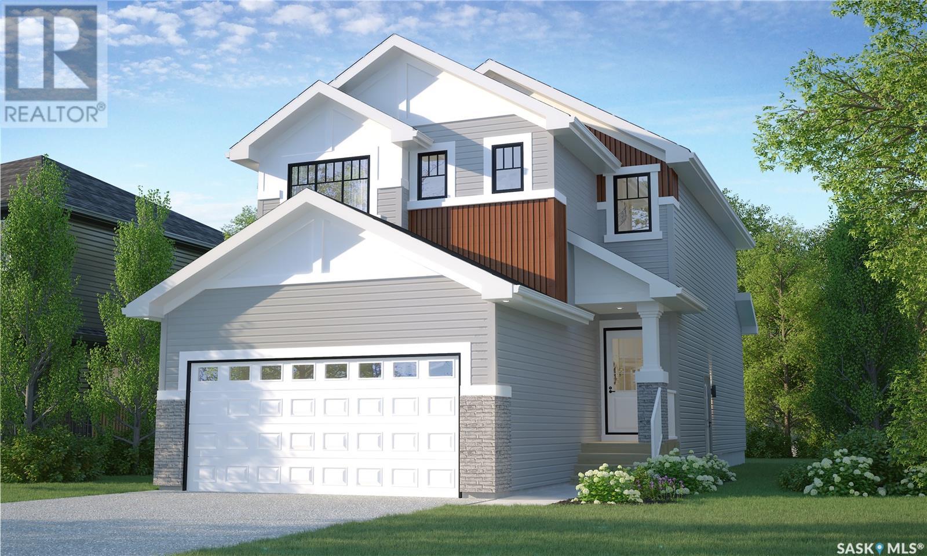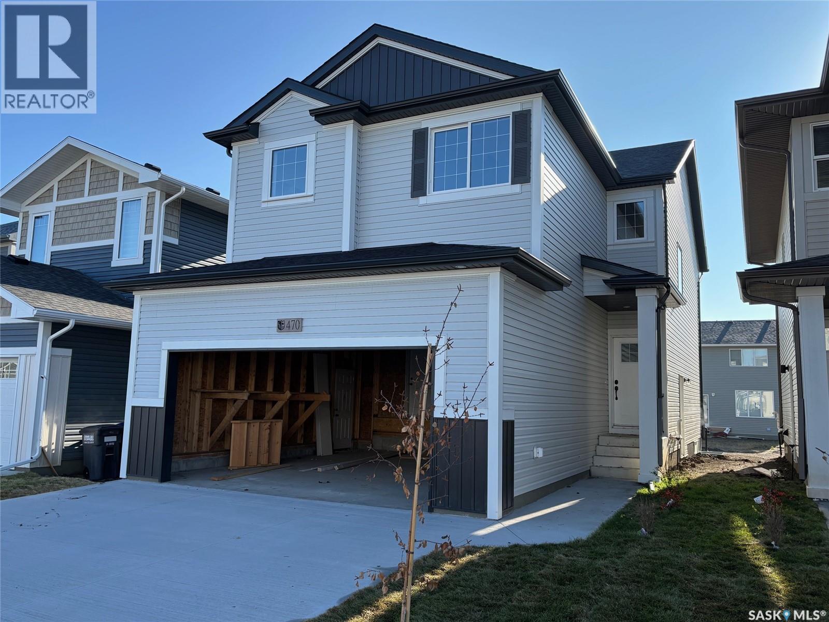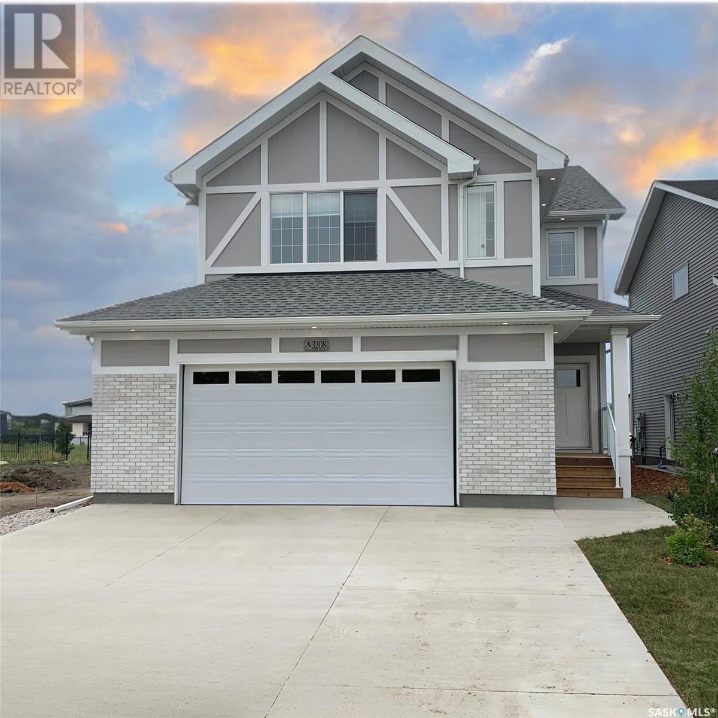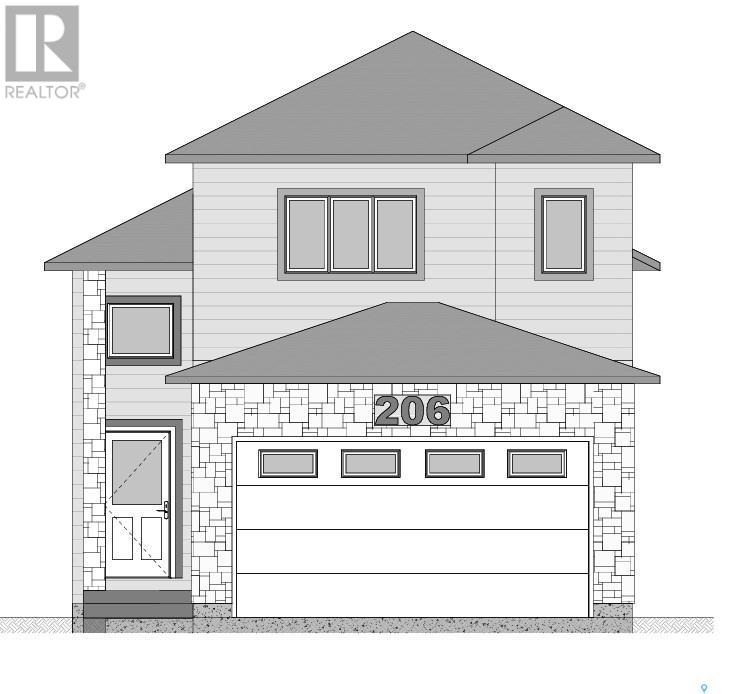Free account required
Unlock the full potential of your property search with a free account! Here's what you'll gain immediate access to:
- Exclusive Access to Every Listing
- Personalized Search Experience
- Favorite Properties at Your Fingertips
- Stay Ahead with Email Alerts
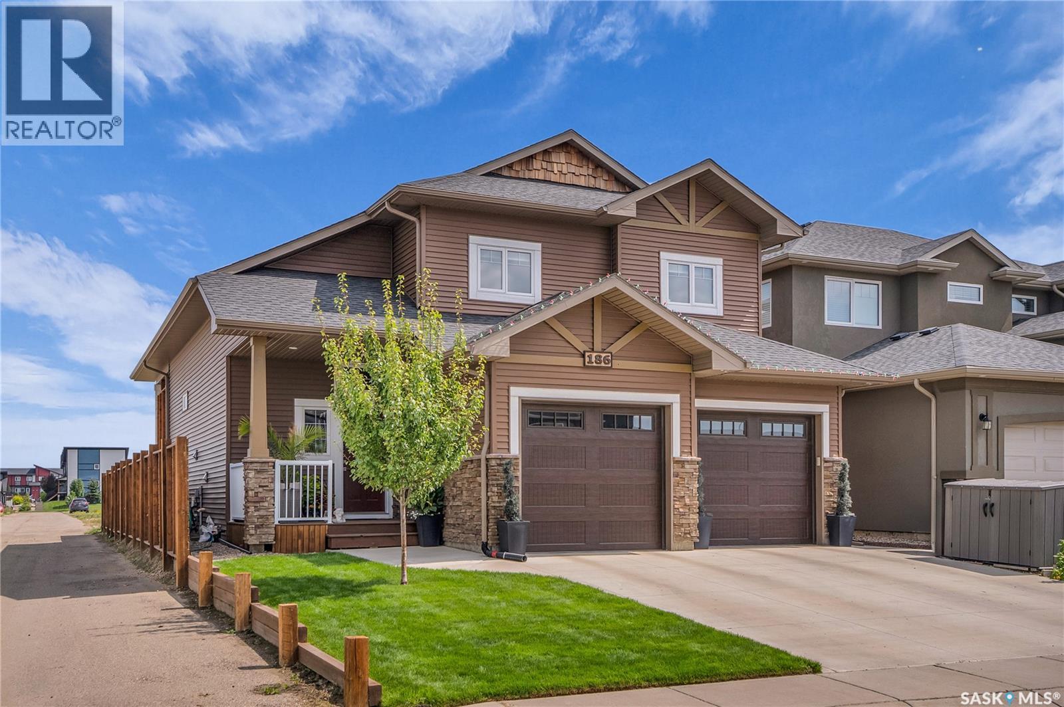
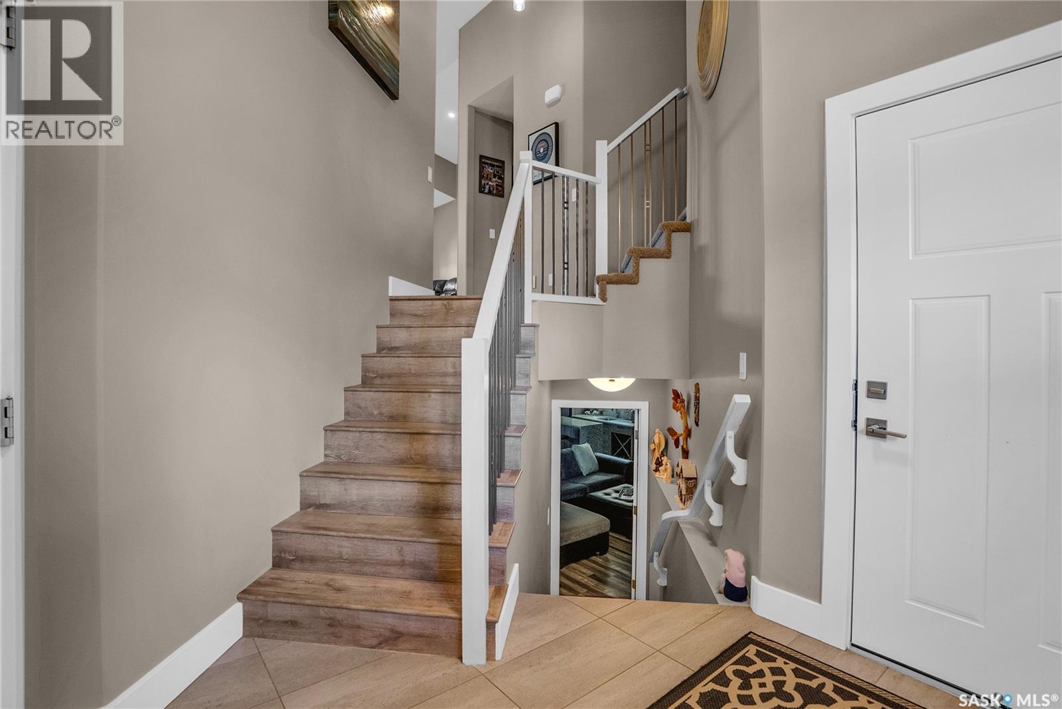
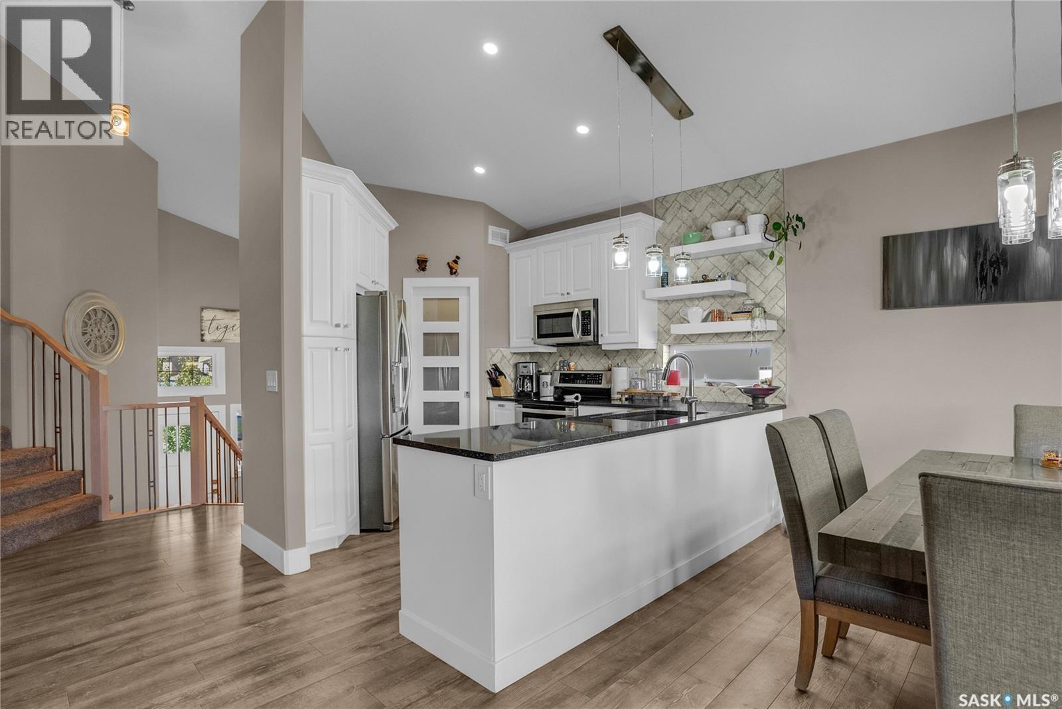
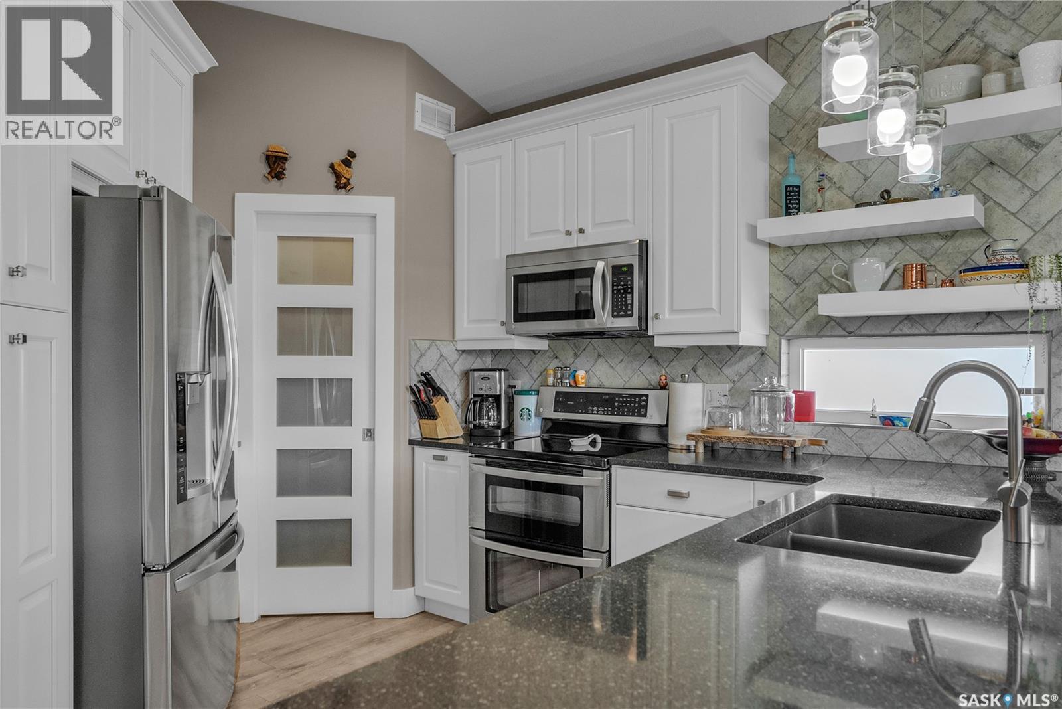
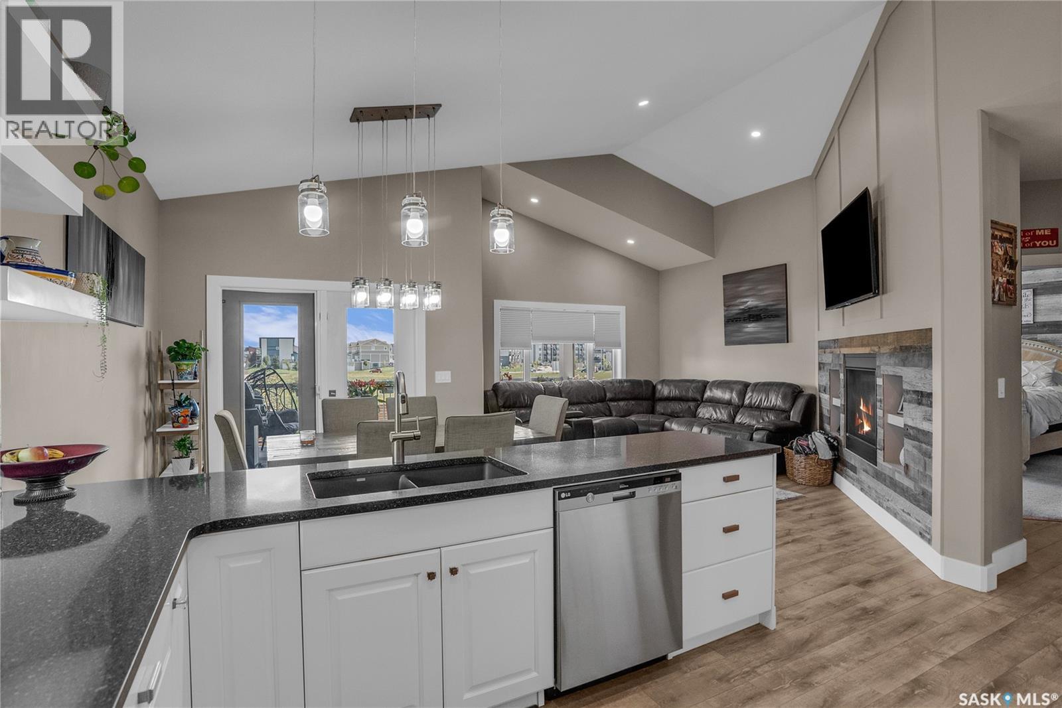
$624,900
186 Boykowich BEND
Saskatoon, Saskatchewan, Saskatchewan, S7W0R4
MLS® Number: SK015300
Property description
This 1,473 sq. ft. modified bi-level beauty offers privacy, style, and room to live your best life—no backing neighbours means your view is all yours. Step into the spacious front foyer with plenty of space to kick off your boots and leading straight into the oversized 27x24 double garage (because winters are not for scraping windshields). Inside, vaulted ceilings soar over the open-concept main living area, where the living room’s custom built-ins frame a cozy gas fireplace, and the kitchen boasts quartz countertops, stainless steel appliances, and a corner pantry. The dining area opens through garden doors to a covered deck with gas BBQ hookup, your all-season grilling HQ. The main floor hosts a 2-piece guest bath and a primary suite with walk-in closet and 4-piece ensuite. Upstairs, you’ll find two bright bedrooms, a full bath, and a laundry room with built-in cabinets. The raised, professionally finished basement features a massive family room, a wet bar for entertaining, a fourth bedroom, and another full bath and with suite potential thanks to a separate entrance. Outside, enjoy a fully fenced and landscaped yard with underground sprinklers, a garden area, and a concrete pad prepped for your future hot tub. With the oversized attached garage, brick-and-siding exterior, 4 bedrooms & 4 bathrooms and the unbeatable location, this home truly checks all the boxes. See it before someone else calls it home.
Building information
Type
*****
Appliances
*****
Architectural Style
*****
Basement Development
*****
Basement Type
*****
Constructed Date
*****
Cooling Type
*****
Fireplace Fuel
*****
Fireplace Present
*****
Fireplace Type
*****
Heating Fuel
*****
Heating Type
*****
Size Interior
*****
Land information
Fence Type
*****
Landscape Features
*****
Size Frontage
*****
Size Irregular
*****
Size Total
*****
Rooms
Main level
4pc Ensuite bath
*****
Primary Bedroom
*****
2pc Bathroom
*****
Living room
*****
Dining room
*****
Kitchen
*****
Foyer
*****
Basement
Storage
*****
4pc Bathroom
*****
Bedroom
*****
Family room
*****
Second level
Laundry room
*****
4pc Bathroom
*****
Bedroom
*****
Bedroom
*****
Courtesy of Coldwell Banker Signature
Book a Showing for this property
Please note that filling out this form you'll be registered and your phone number without the +1 part will be used as a password.
