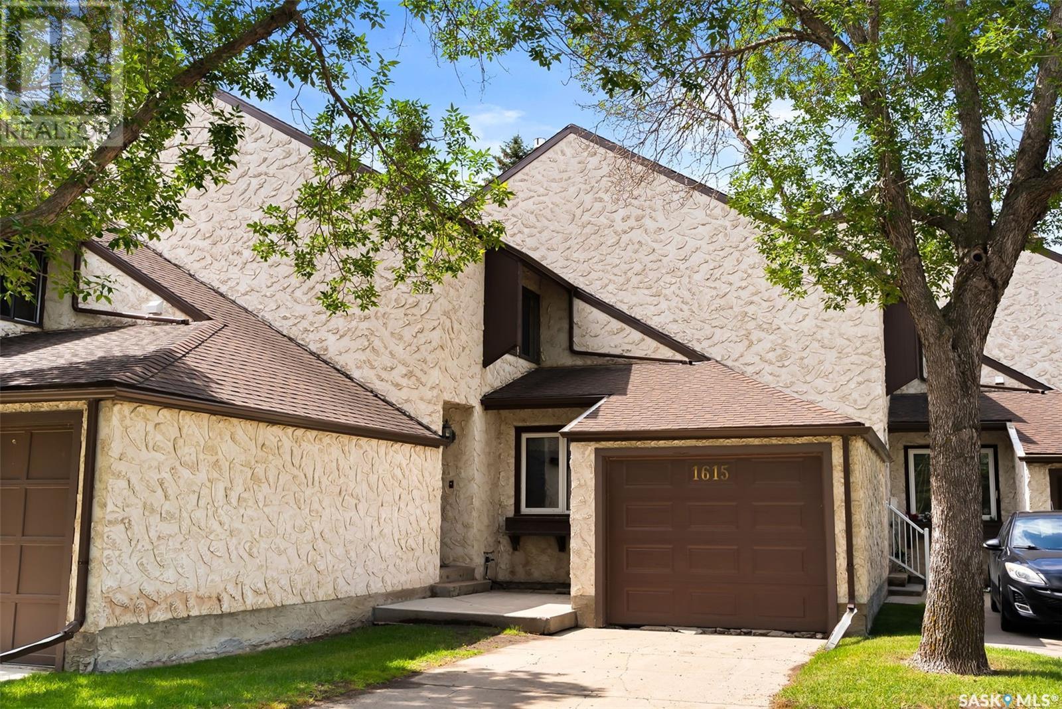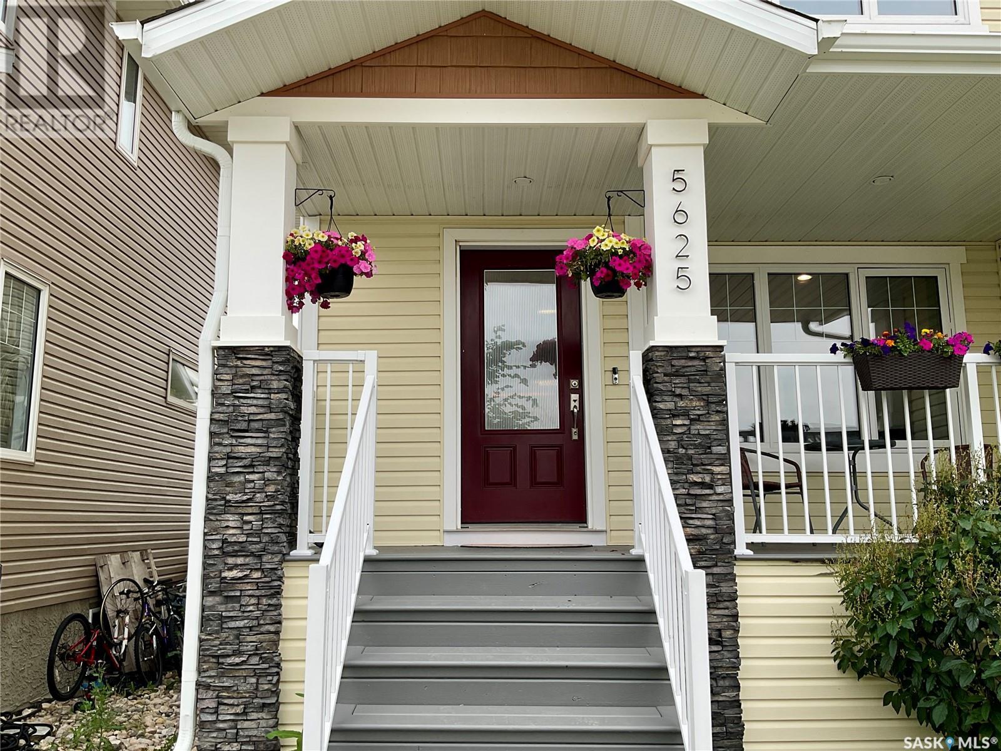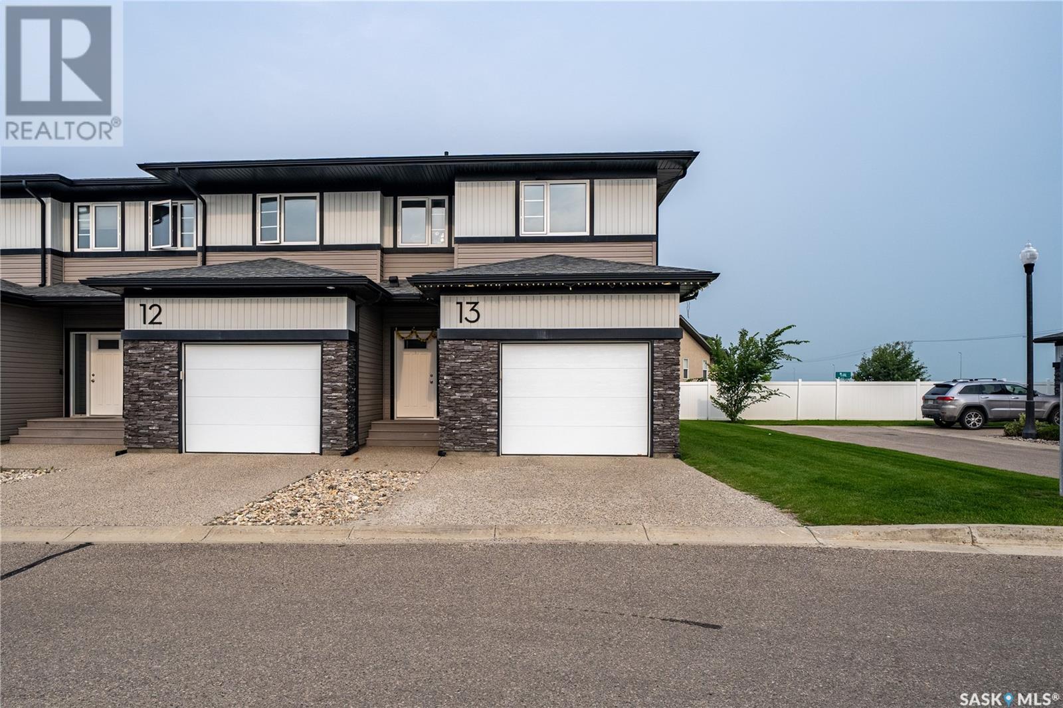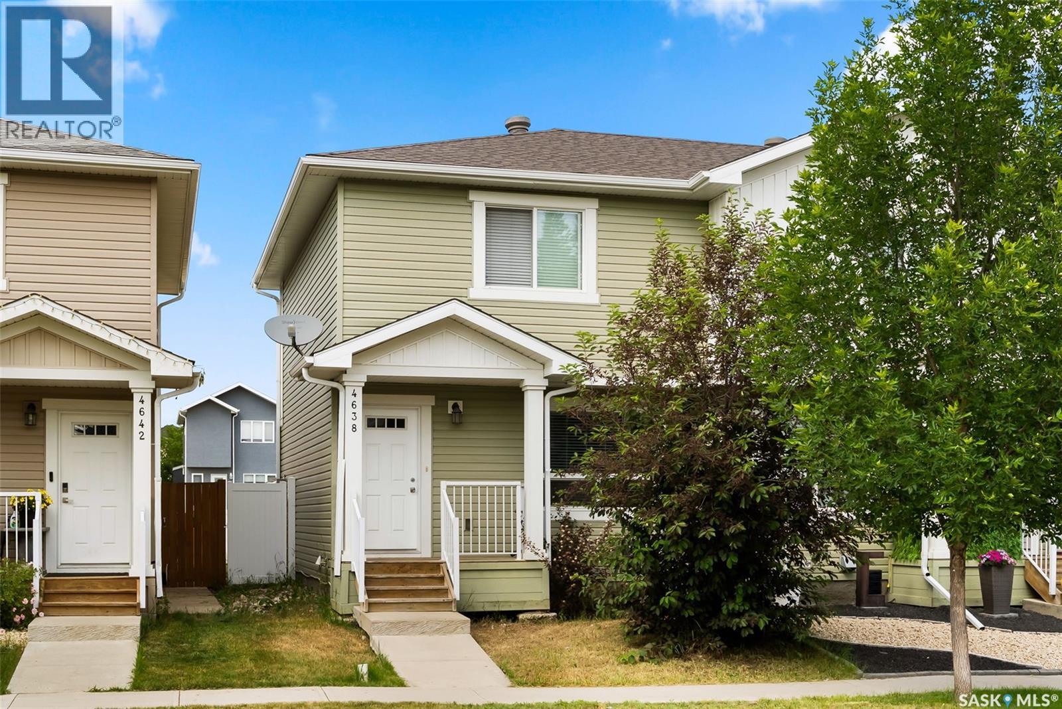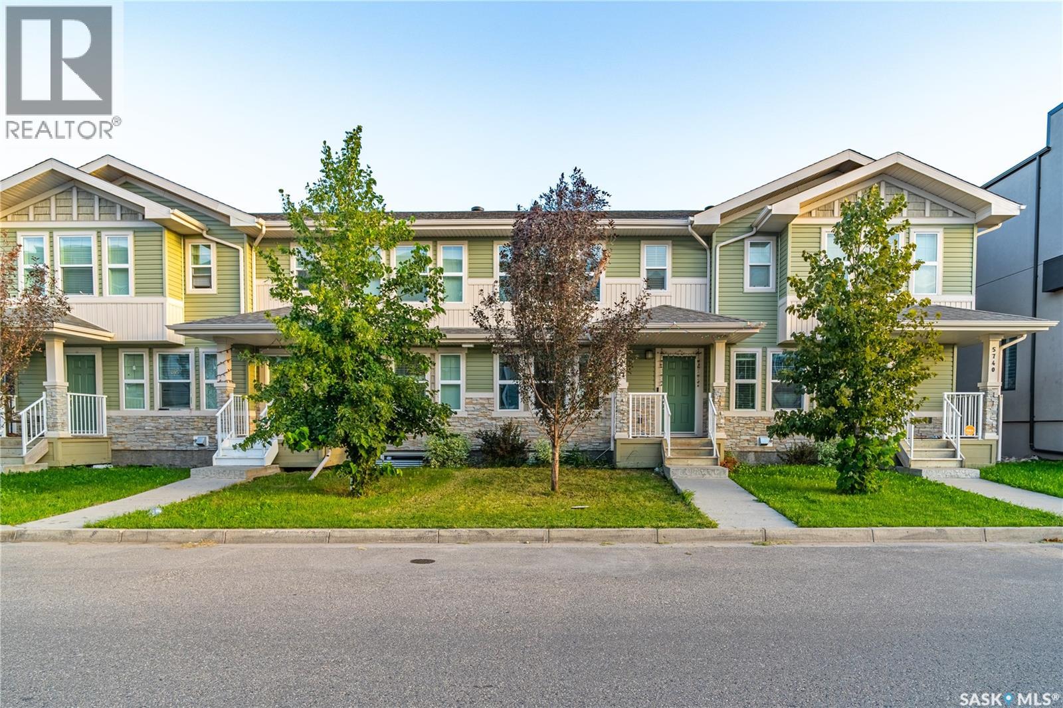Free account required
Unlock the full potential of your property search with a free account! Here's what you'll gain immediate access to:
- Exclusive Access to Every Listing
- Personalized Search Experience
- Favorite Properties at Your Fingertips
- Stay Ahead with Email Alerts
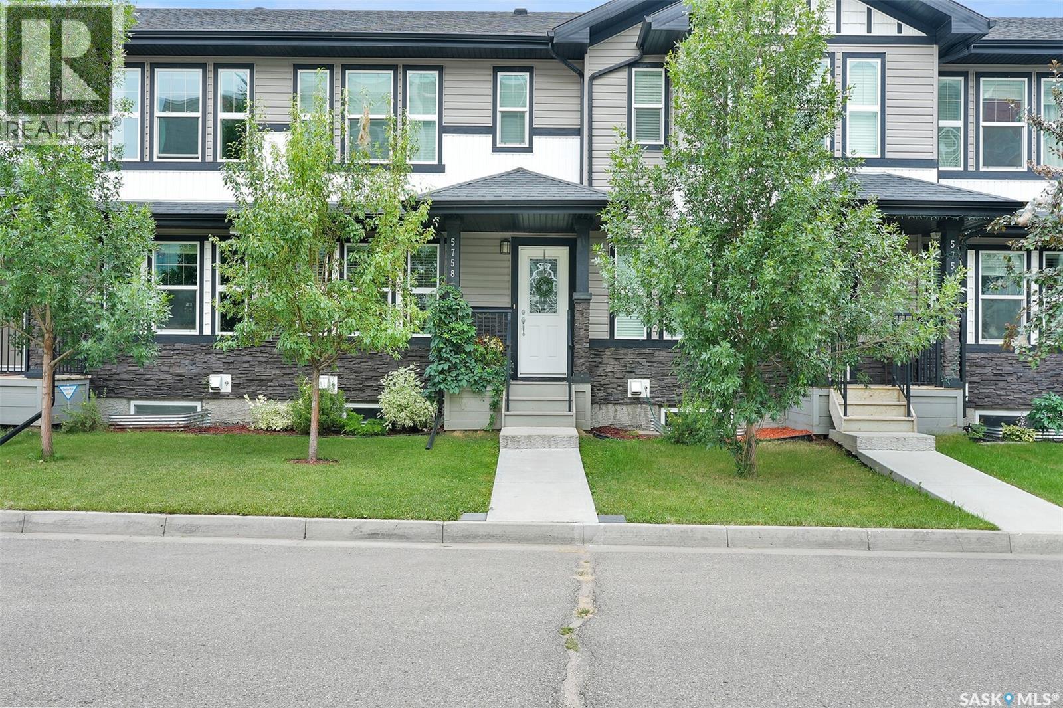
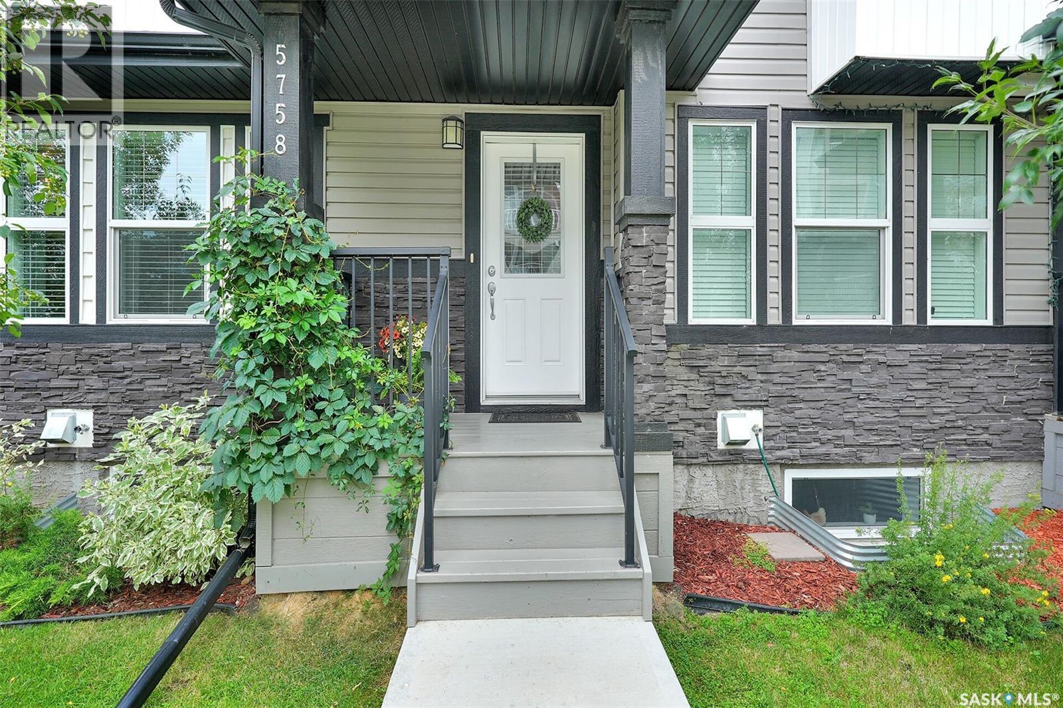
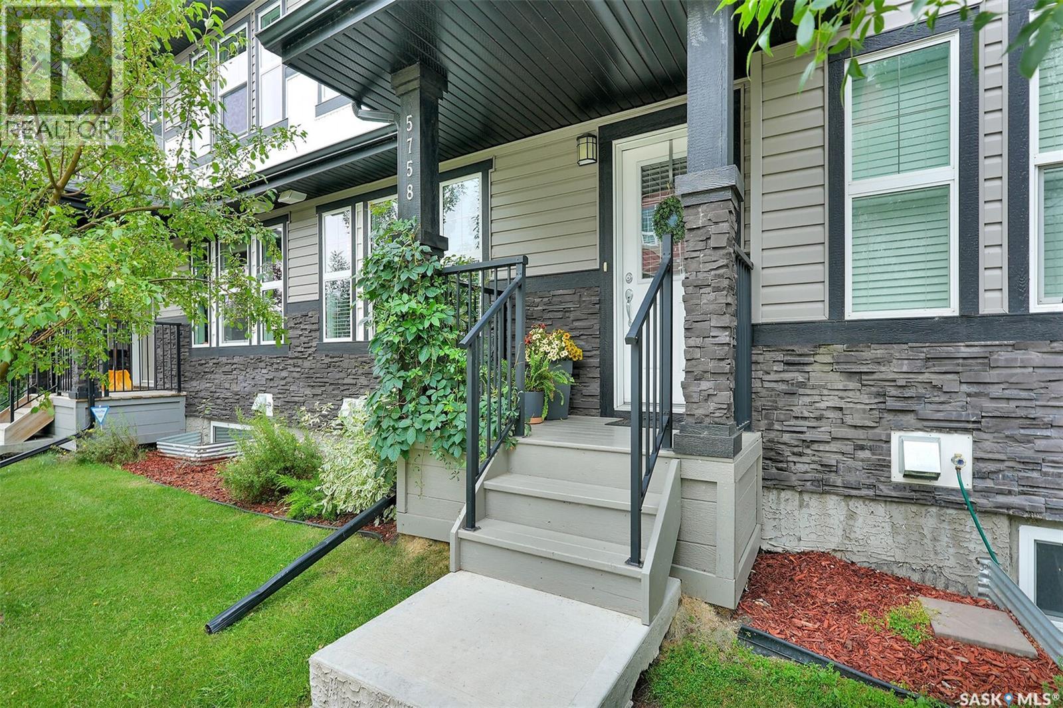
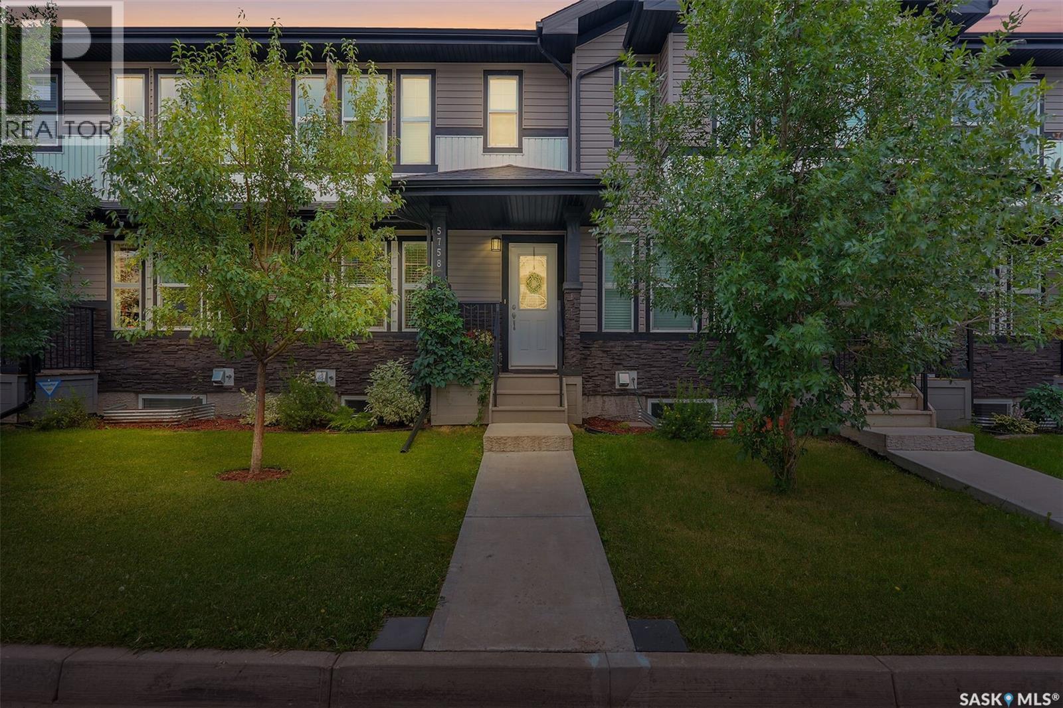
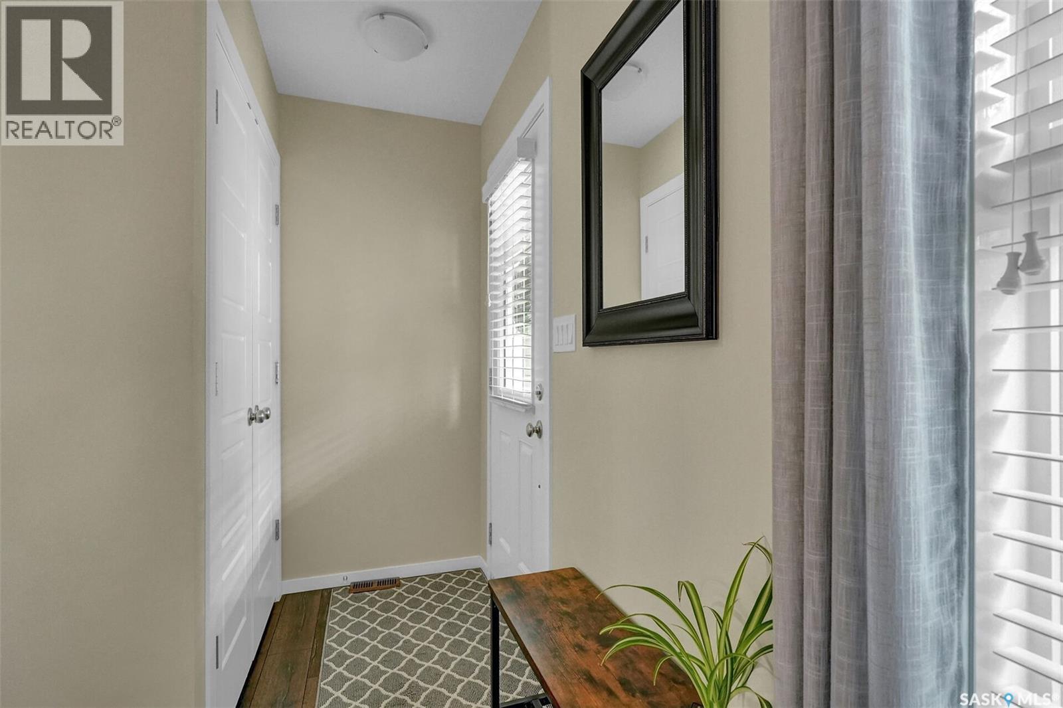
$369,900
5758 Glide CRESCENT
Regina, Saskatchewan, Saskatchewan, S4W0P2
MLS® Number: SK015123
Property description
This beautifully maintained 2016-built townhouse shows exceptionally well, with pride of ownership evident from the moment you step inside. The main level features a bright and spacious living room with large north-facing windows and laminate flooring. The kitchen offers quartz countertops, dark cabinetry with pot lighting, subway tile backsplash, and appliances in like-new condition. A convenient back entrance leads to a half bath with a window overlooking the sunny south-facing backyard, which includes grass, a PVC fence, and a detached single garage. Upstairs, you’ll find two generously sized bedrooms, each with its own four-piece ensuite and walk-in closet. The primary bedroom boasts large windows, and the upper level also includes a laundry area with tile flooring. Both ensuites feature tile floors, and 8-foot ceilings on both the main and second levels add to the sense of space. The finished basement only requires flooring and offers a large recreation room with beautifully performing concrete floors, a three-piece bathroom with a walk-in shower (glass doors and built-in seat), and a spacious bedroom with an egress window and large closet. There’s also a large storage room with shelving, plus a utility room equipped with a high-efficiency furnace, water heater, water softener, and 100-amp electrical service. With modern finishes, excellent functionality, and move-in-ready condition, this townhouse is an outstanding opportunity.
Building information
Type
*****
Appliances
*****
Architectural Style
*****
Basement Development
*****
Basement Type
*****
Constructed Date
*****
Cooling Type
*****
Heating Fuel
*****
Heating Type
*****
Size Interior
*****
Stories Total
*****
Land information
Landscape Features
*****
Size Irregular
*****
Size Total
*****
Rooms
Main level
2pc Bathroom
*****
Kitchen
*****
Dining room
*****
Living room
*****
Foyer
*****
Basement
Storage
*****
3pc Bathroom
*****
Bedroom
*****
Other
*****
Second level
Laundry room
*****
4pc Bathroom
*****
Bedroom
*****
4pc Bathroom
*****
Bedroom
*****
Courtesy of Brent Ackerman Realty Ltd.
Book a Showing for this property
Please note that filling out this form you'll be registered and your phone number without the +1 part will be used as a password.
