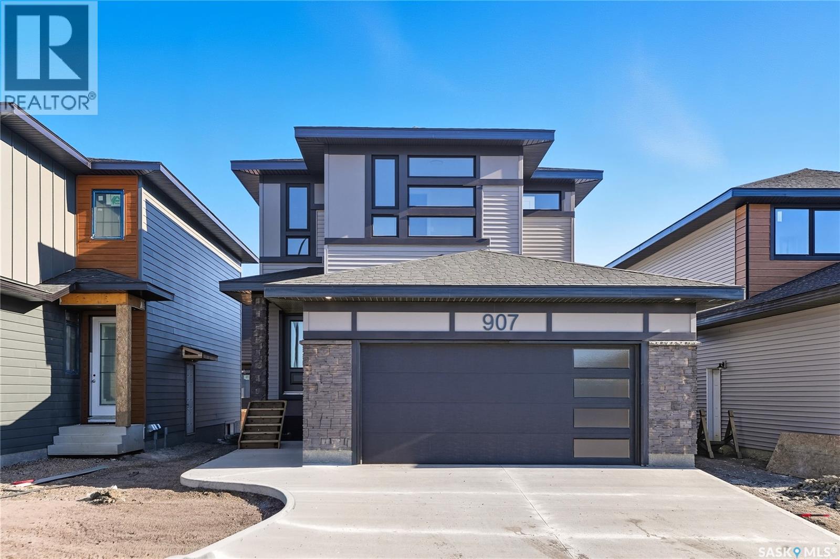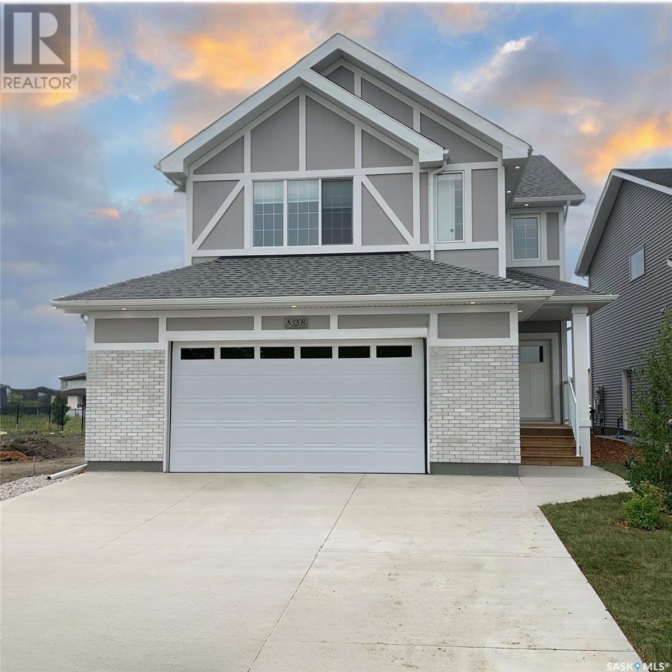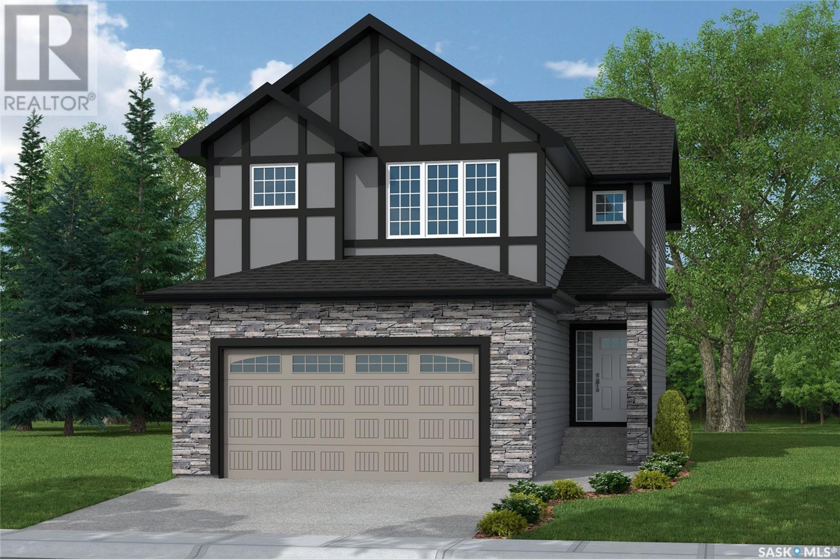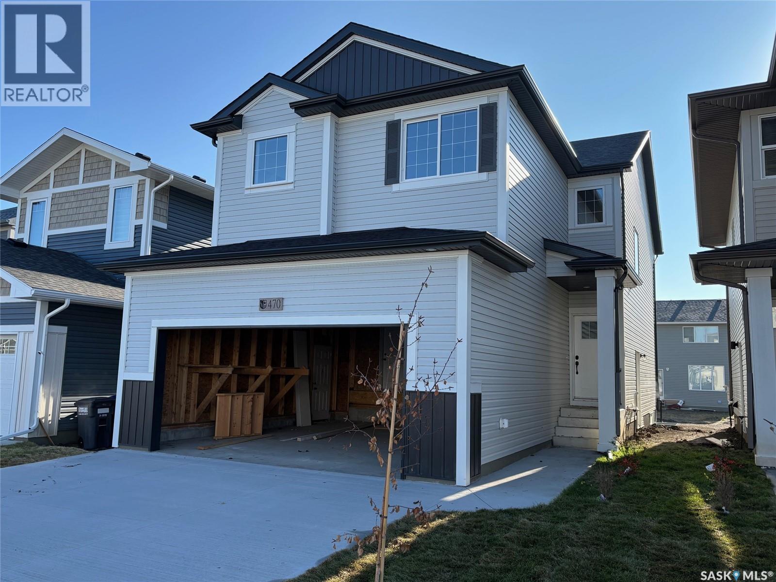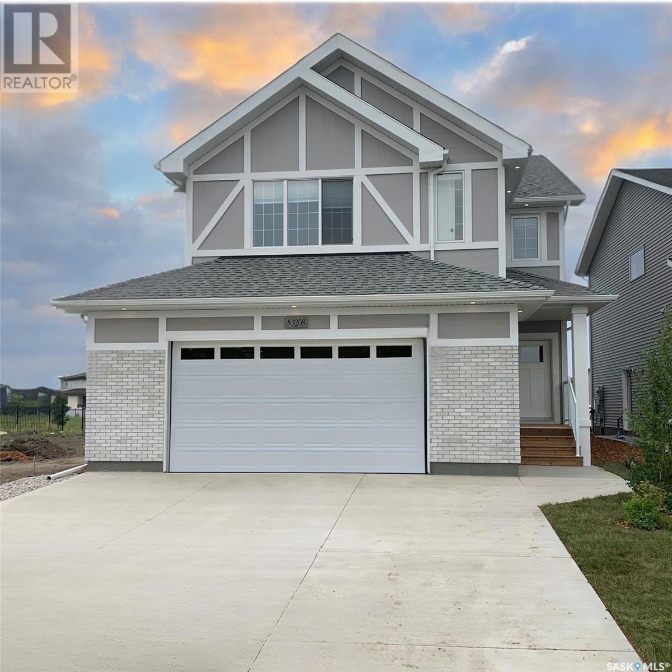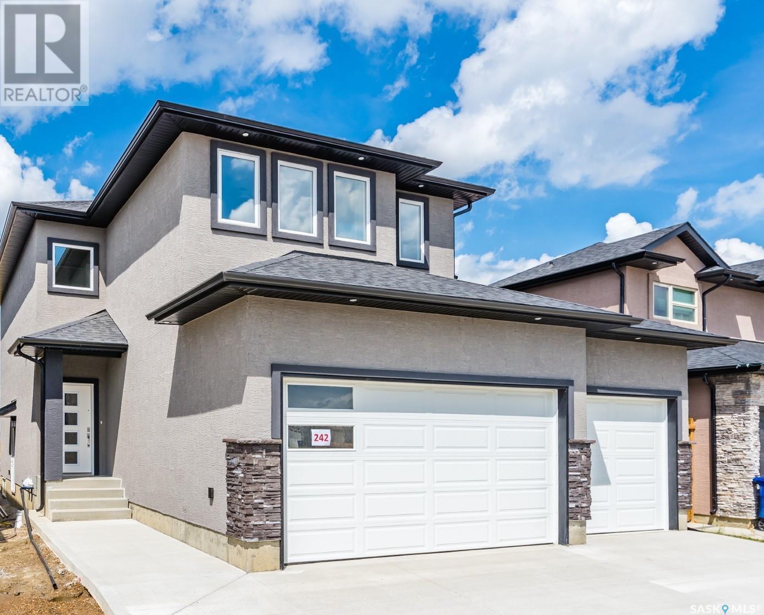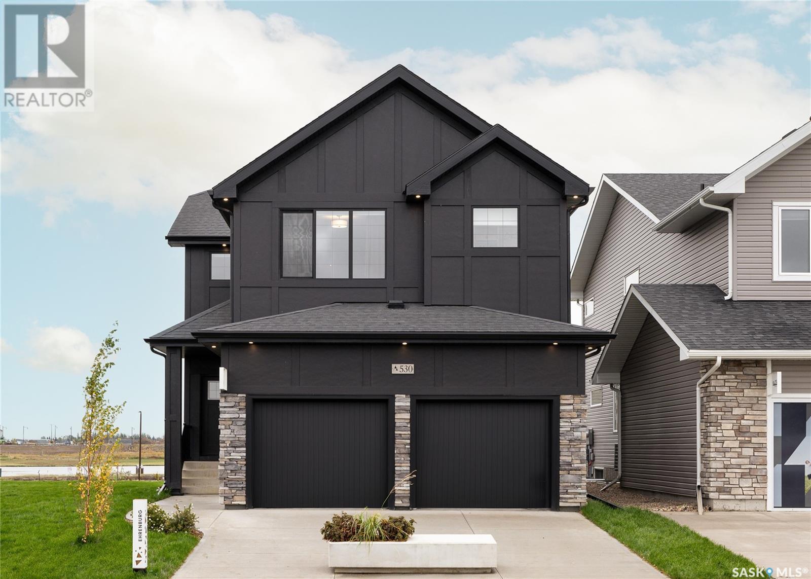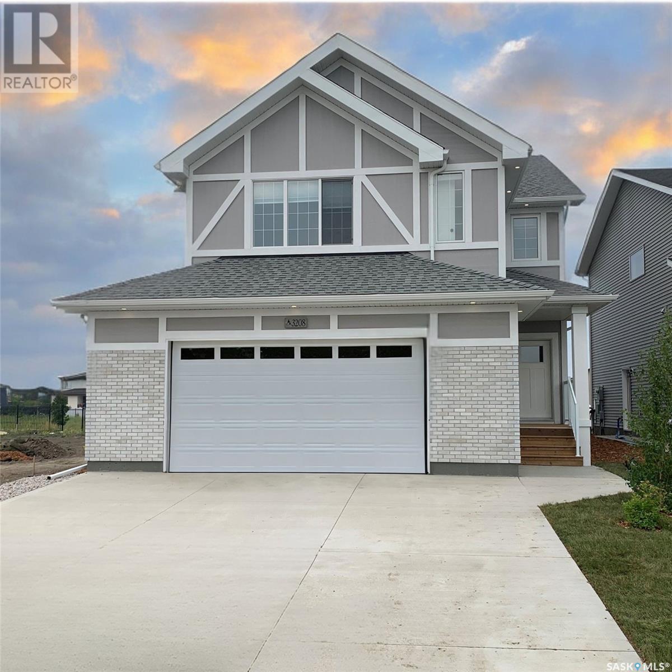Free account required
Unlock the full potential of your property search with a free account! Here's what you'll gain immediate access to:
- Exclusive Access to Every Listing
- Personalized Search Experience
- Favorite Properties at Your Fingertips
- Stay Ahead with Email Alerts
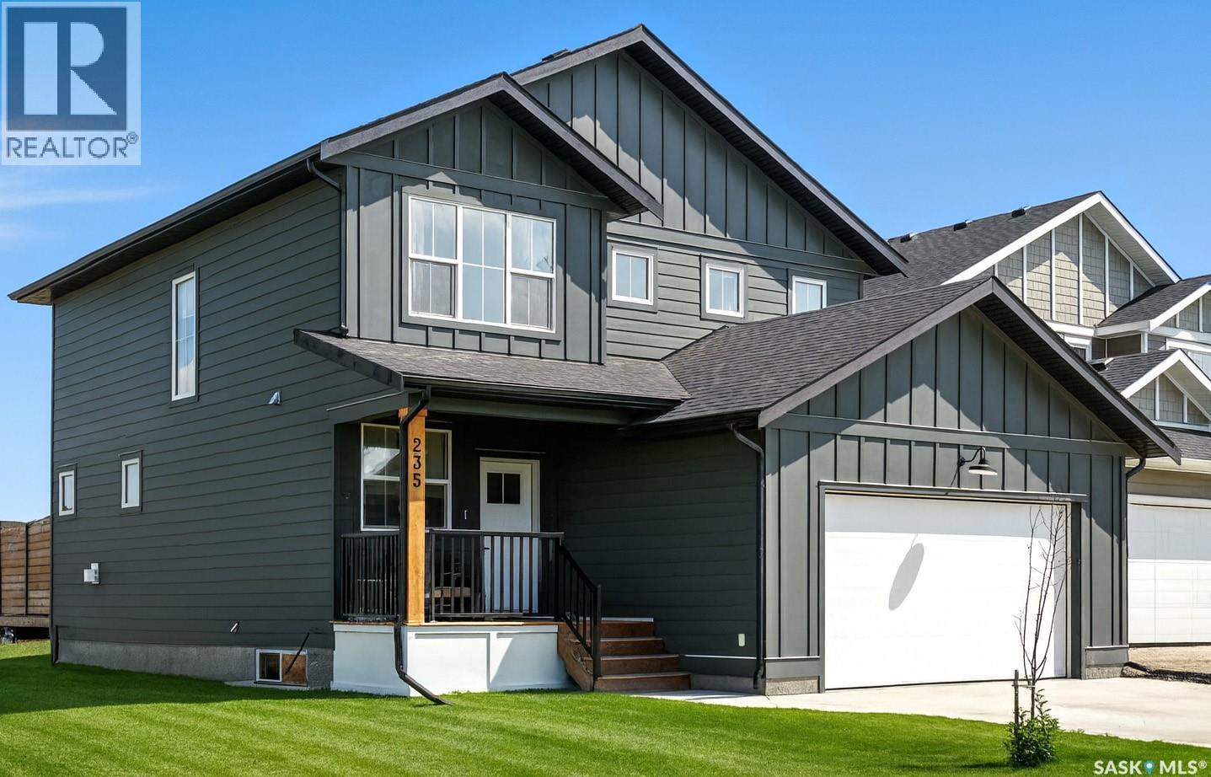
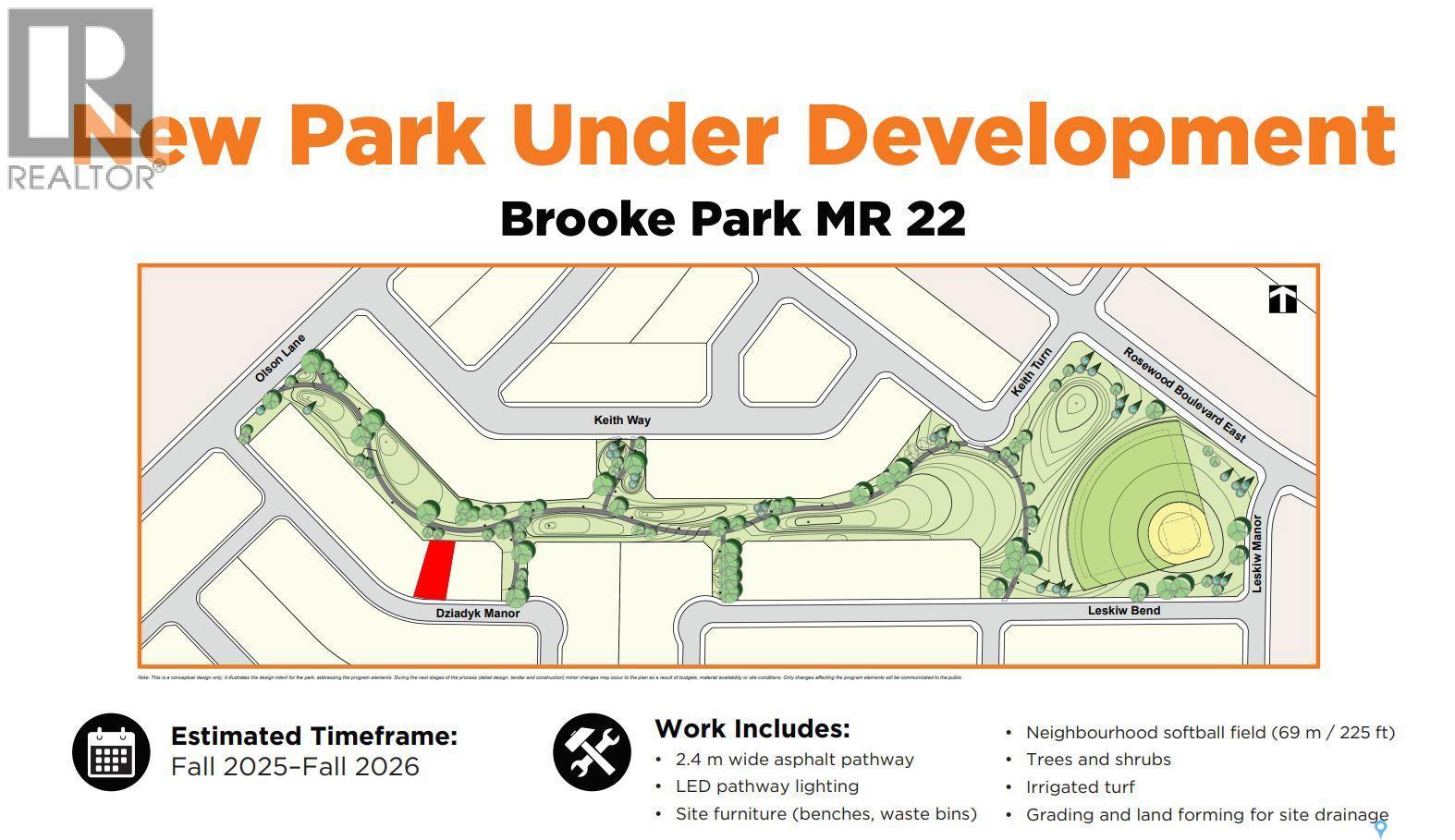
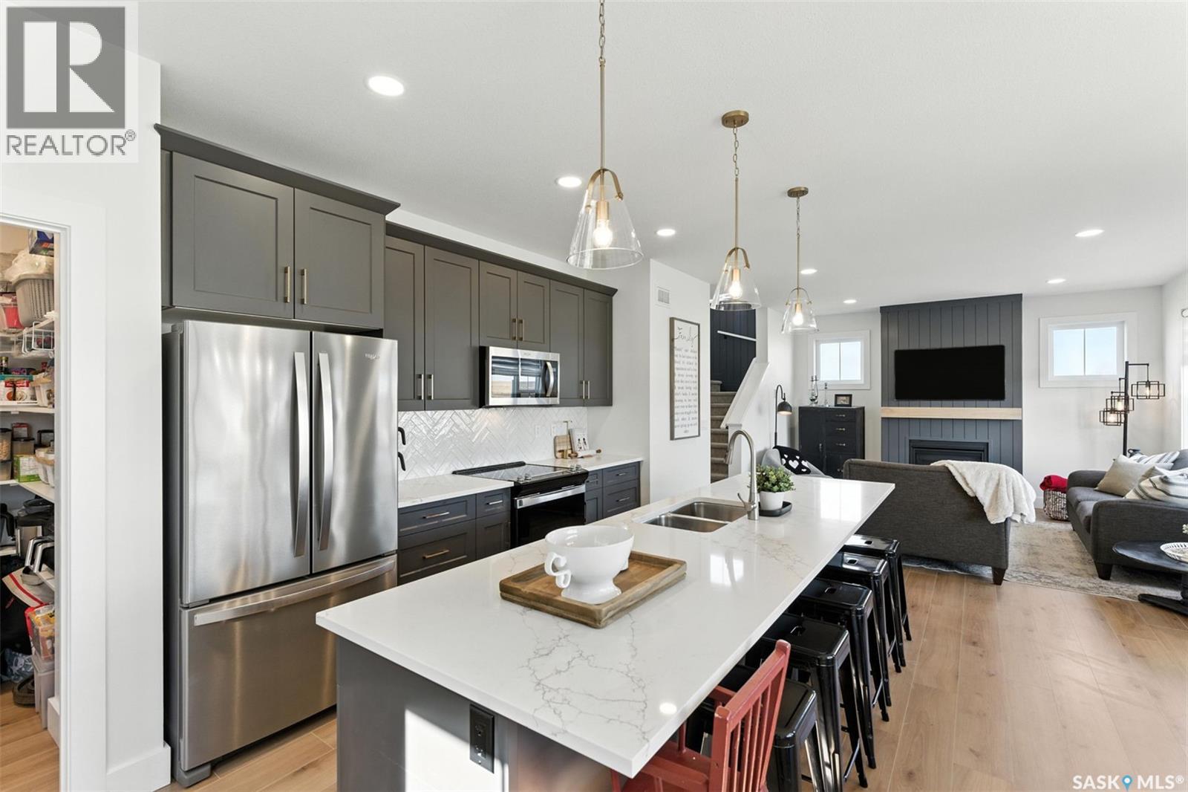
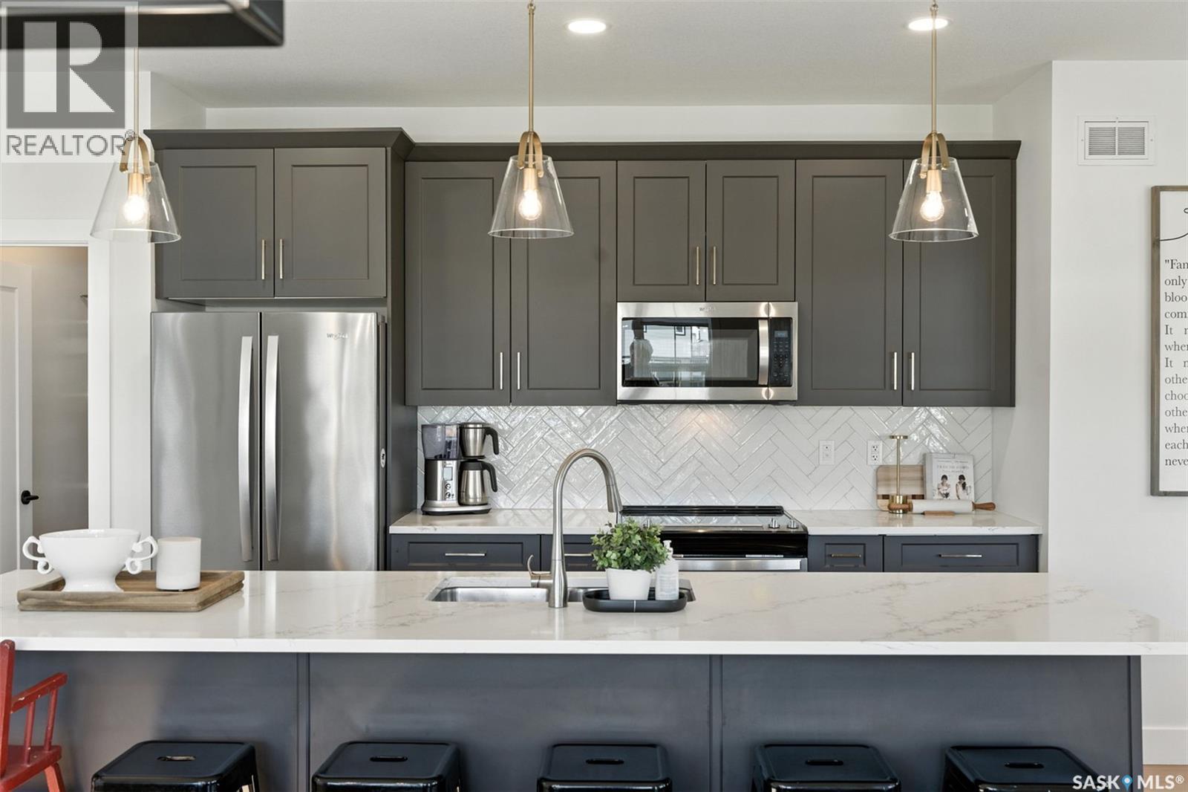
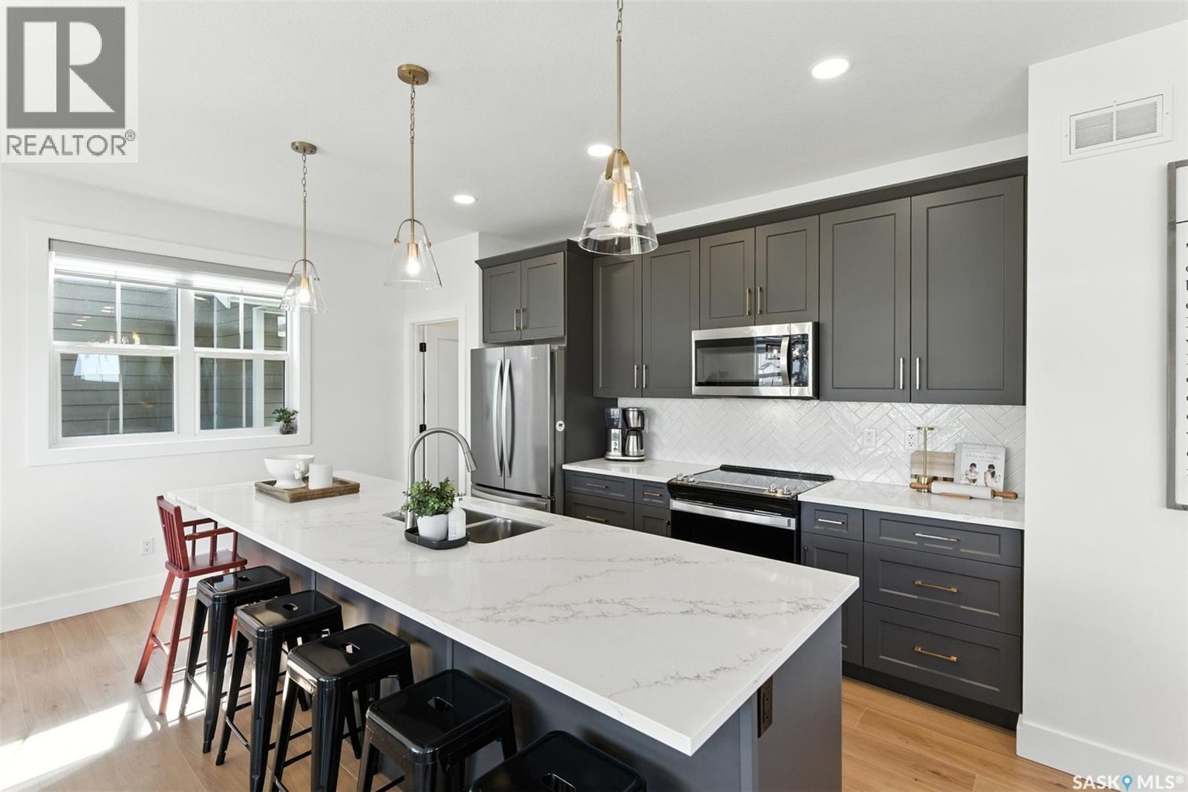
$749,800
235 Dziadyk MANOR
Saskatoon, Saskatchewan, Saskatchewan, S7V1M5
MLS® Number: SK014763
Property description
Welcome to 235 Dziadyk Manor, a beautifully designed family home ideally located just half a block from the school in the heart of Rosewood. This rare layout offers four generously sized bedrooms on the second floor, providing the perfect blend of space, function, and comfort for growing families. The spacious primary bedroom features a walk-in closet and a luxurious ensuite with double sinks, offering a private retreat. Also upstairs is a full bathroom for the secondary bedrooms to share, along with a thoughtfully designed laundry room complete with custom cabinetry and a granite folding counter. The main floor is both stylish and practical, starting with a front-facing office ideal for remote work or a quiet study space. The open-concept kitchen includes ample drawer storage, granite countertops, and a massive island that seamlessly connects to the bright dining area and cozy living room. Do not miss the walkin pantry that also has a specially designed coffee or smooth bar. Enjoy evenings by the gas fireplace or entertain guests with ease. A discreetly located two-piece guest bath and custom lockers off the heated double garage add smart functionality to the space. Downstairs, the fully developed basement offers even more living space, including a home gym area, large family/rec room, a beautiful tiled three-piece bathroom, and an additional bedroom, ideal for guests or teenagers. Please Note: The backyard has not yet been landscaped. Photos showing grass have been digitally enhanced for reference only. The developer is responsible for the rear rod iron fence, which has been ordered, and the City of Saskatoon will complete the proposed green space and walking paths behind the property. Don’t miss your chance to own this thoughtfully crafted, move-in-ready home
Building information
Type
*****
Appliances
*****
Architectural Style
*****
Basement Development
*****
Basement Type
*****
Constructed Date
*****
Cooling Type
*****
Fireplace Fuel
*****
Fireplace Present
*****
Fireplace Type
*****
Heating Fuel
*****
Heating Type
*****
Size Interior
*****
Stories Total
*****
Land information
Size Frontage
*****
Size Irregular
*****
Size Total
*****
Rooms
Main level
2pc Bathroom
*****
Storage
*****
Dining room
*****
Kitchen
*****
Living room
*****
Mud room
*****
Office
*****
Basement
Other
*****
Bedroom
*****
3pc Bathroom
*****
Playroom
*****
Other
*****
Family room
*****
Second level
Storage
*****
5pc Bathroom
*****
Primary Bedroom
*****
Bedroom
*****
4pc Bathroom
*****
Laundry room
*****
Bedroom
*****
Bedroom
*****
Courtesy of Realty Executives Saskatoon
Book a Showing for this property
Please note that filling out this form you'll be registered and your phone number without the +1 part will be used as a password.
