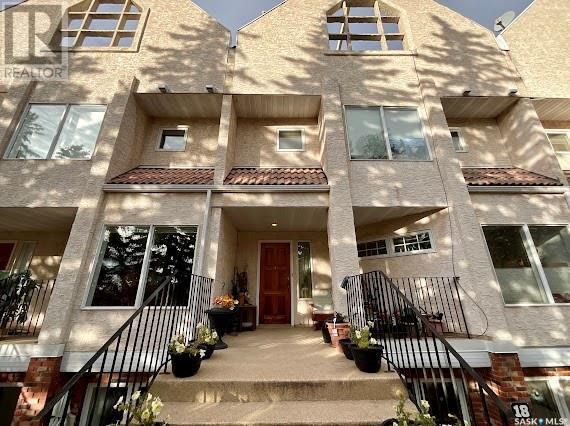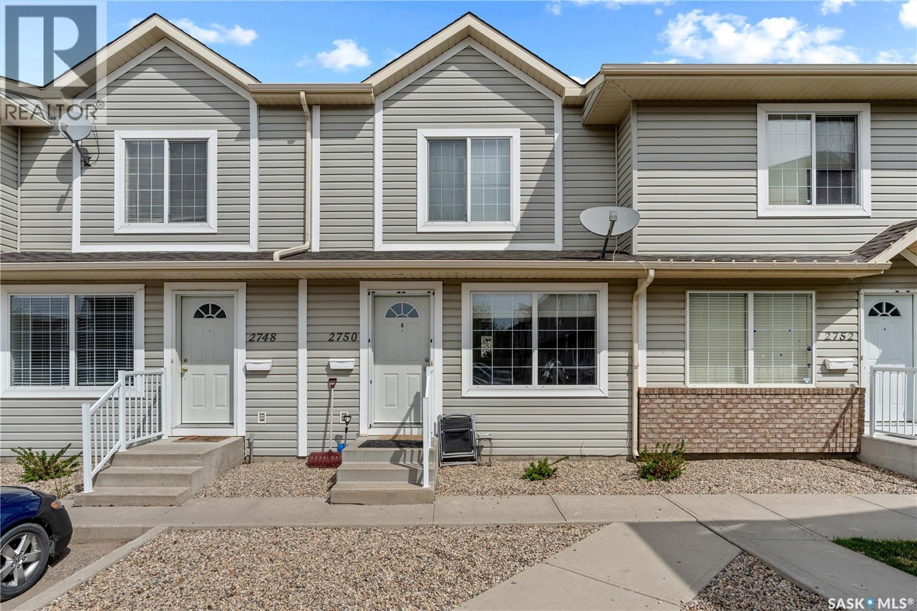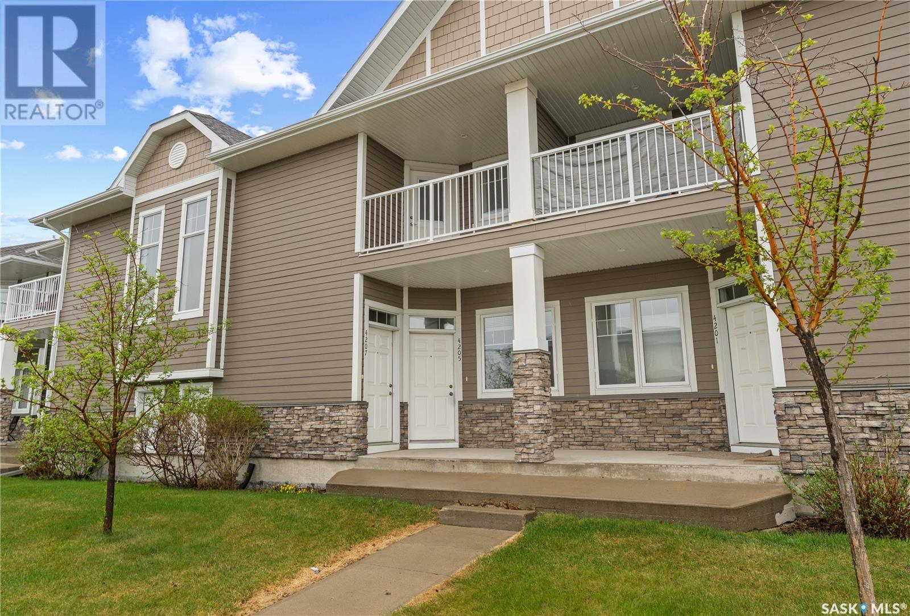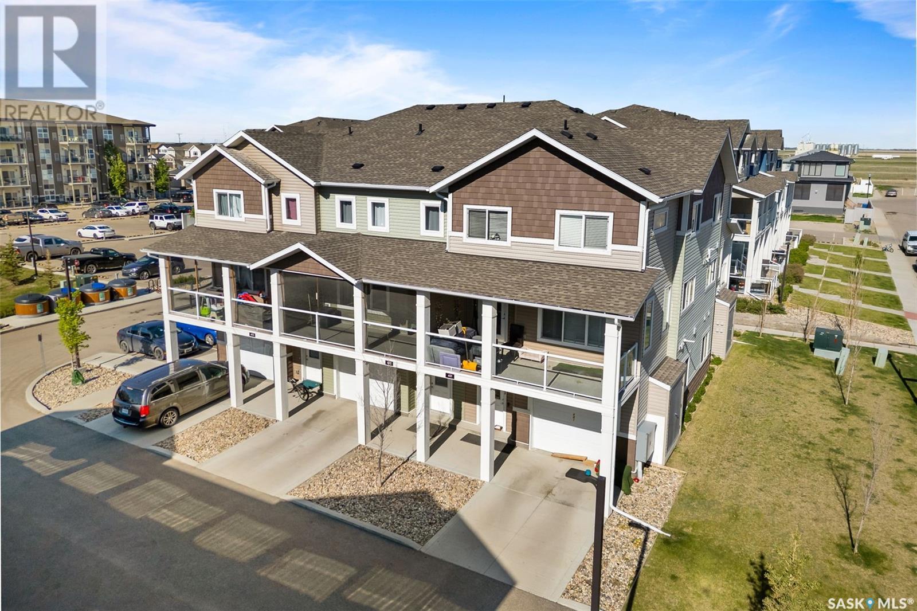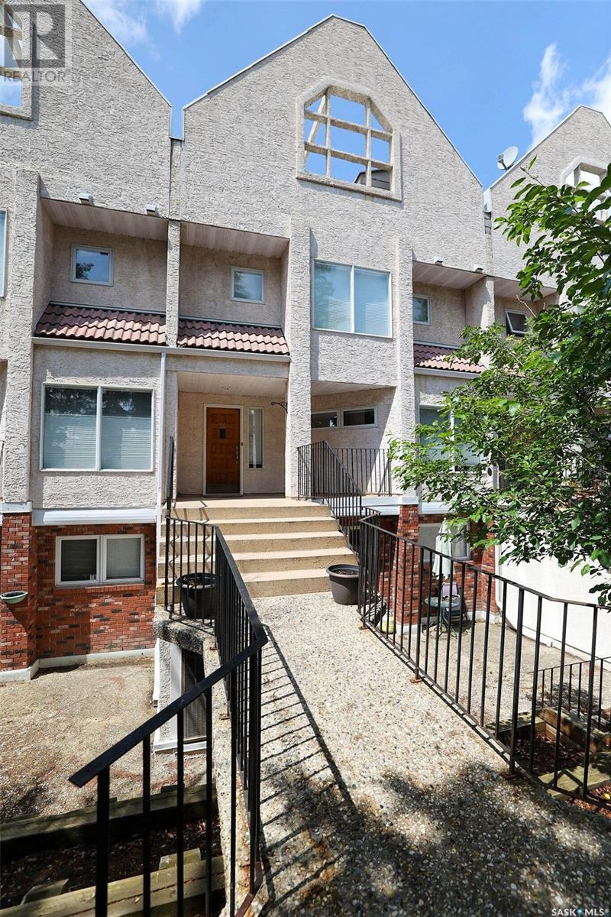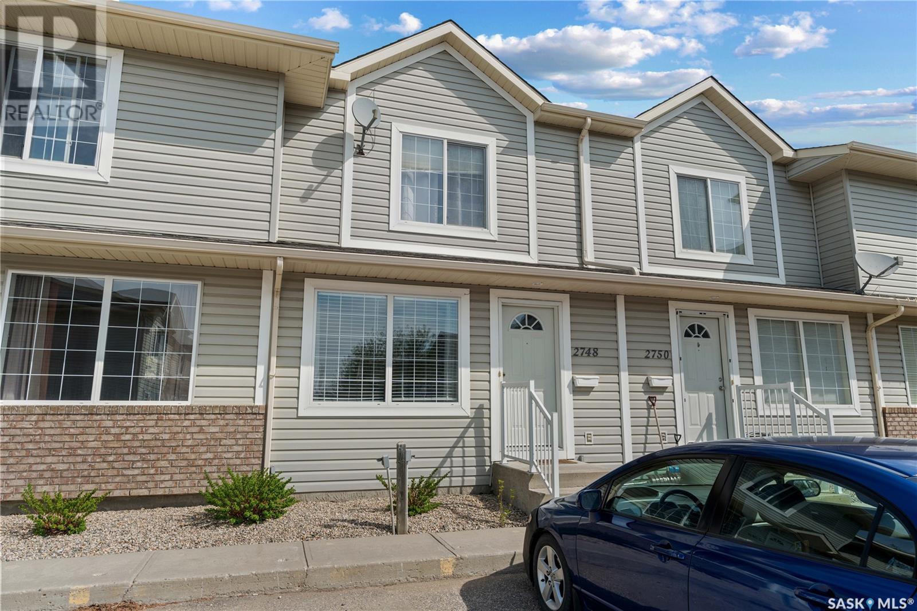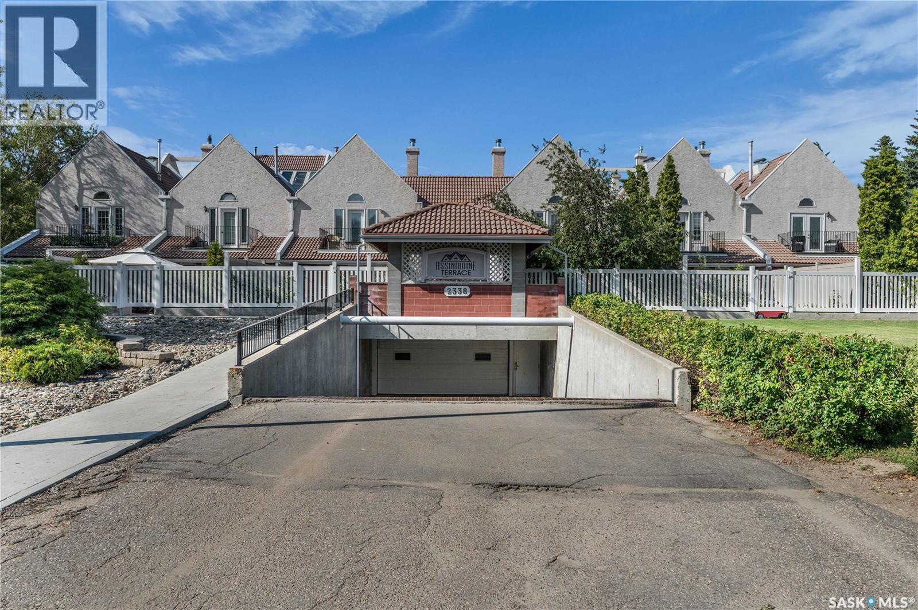Free account required
Unlock the full potential of your property search with a free account! Here's what you'll gain immediate access to:
- Exclusive Access to Every Listing
- Personalized Search Experience
- Favorite Properties at Your Fingertips
- Stay Ahead with Email Alerts
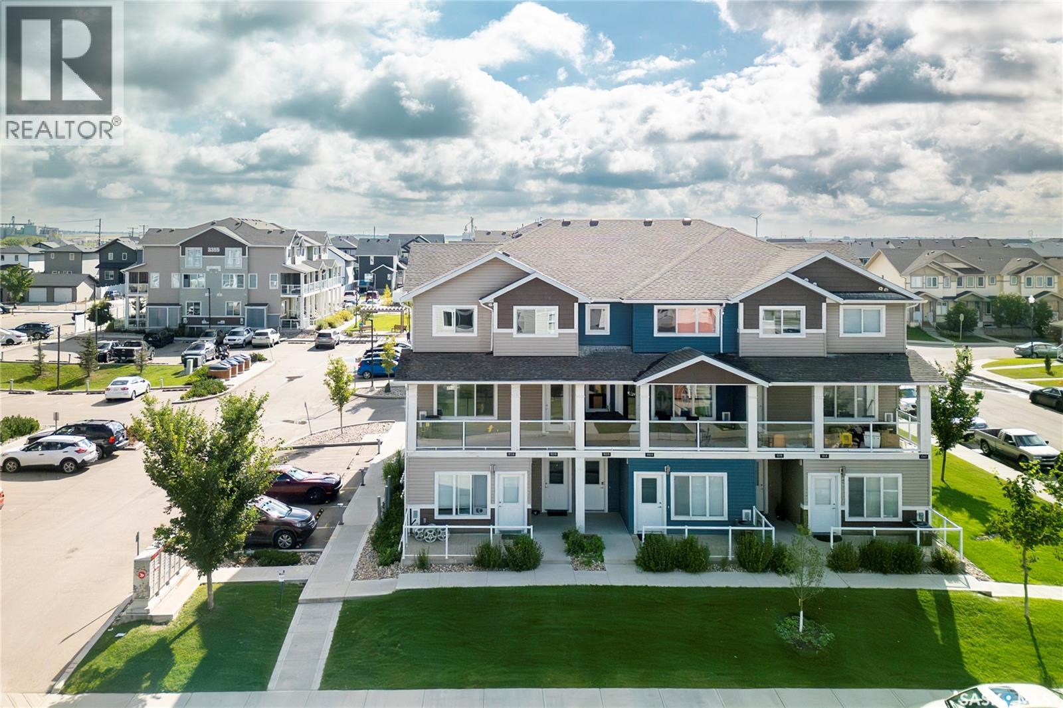
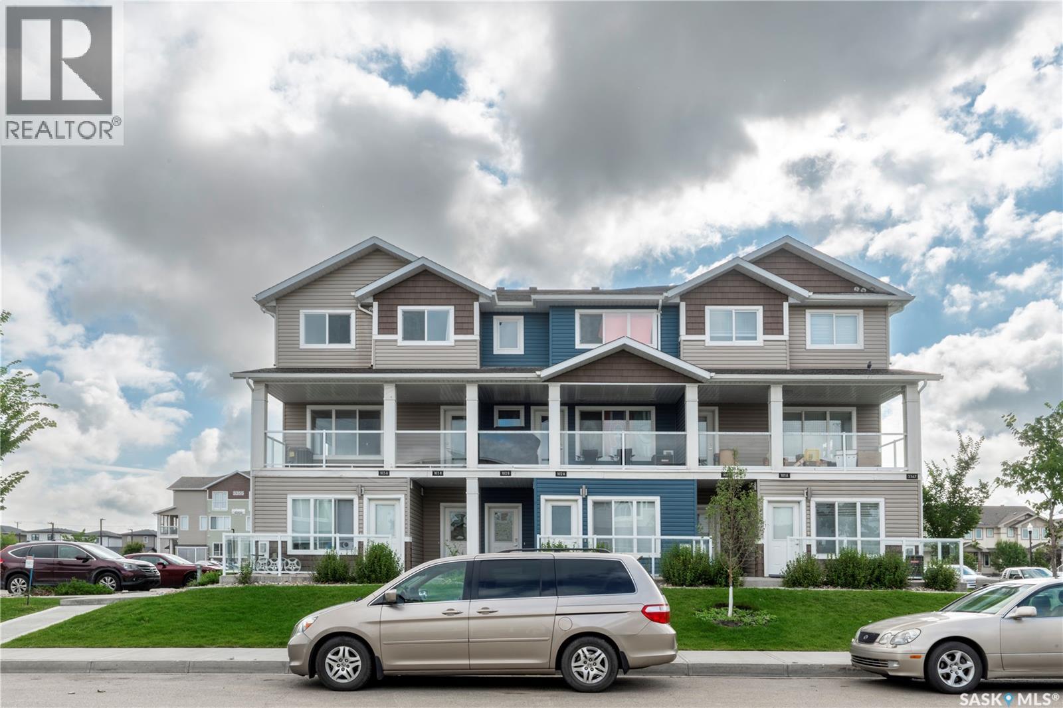
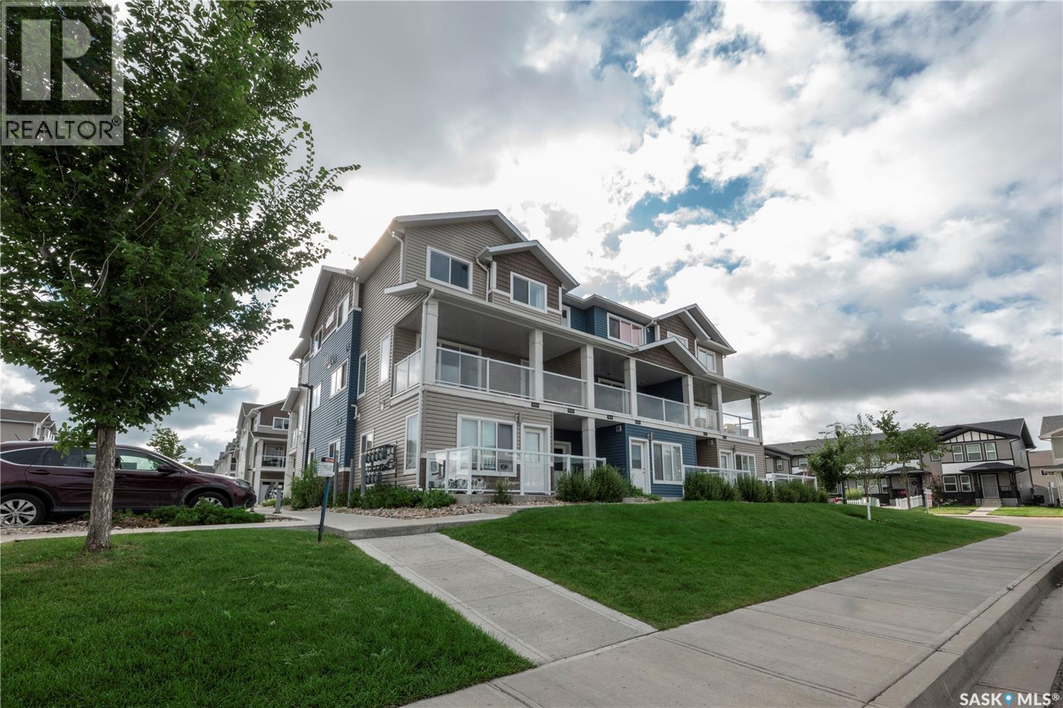
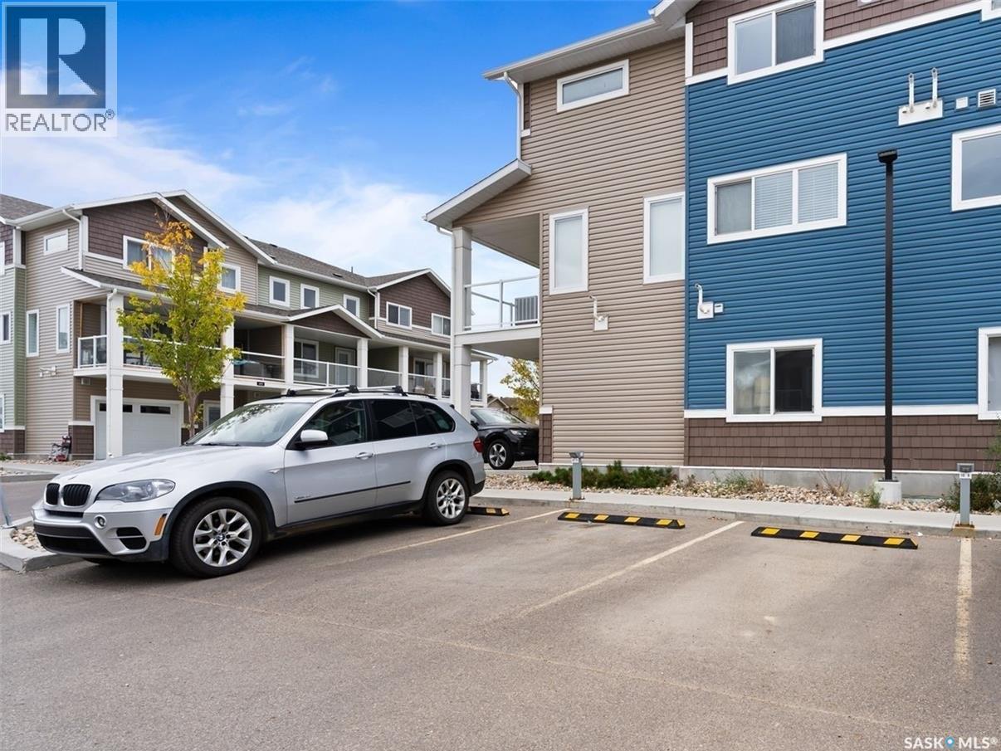
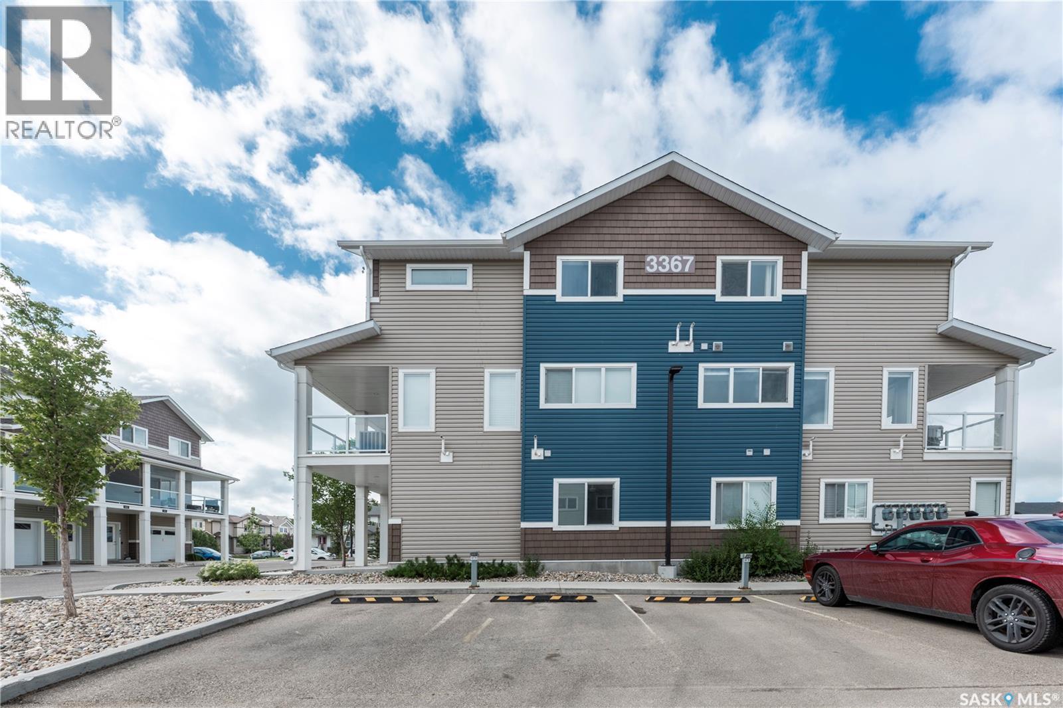
$269,900
103B 3367 Green Poppy STREET
Regina, Saskatchewan, Saskatchewan, S4V3P6
MLS® Number: SK014715
Property description
Welcome to 103B Green Poppy Street! This exceptionally modern, bright, and airy upper-floor corner condo is located in the desirable area of Greens On Gardiner, just two blocks from St. Elizabeth and Wascana Plains School. With 947 sq ft of well-designed living space, this home features an open-concept layout with large windows that flood the interior with natural light. The stylish kitchen offers quartz countertops, an eat-up island, ample cabinetry, and a full stainless steel appliance package. The spacious dining area flows into a sun-filled living room with endless furniture possibilities. The main floor also includes a 2-piece bathroom with a stackable washer/dryer, a utility closet with an owned furnace, water heater, a new HRV system installed in 2023, Comfort is ensured year-round with a new air conditioner installed in 2024. The condo also features coat closet, and access to a massive covered patio perfect for relaxing outdoors. Upstairs, you’ll find three good-sized bedrooms, including a primary bedroom with a walk-in closet, a built-in desk area, a linen closet, and a 4-piece bathroom. This unit comes with one parking stall (#11), and condo fees are a low $232.33/month. Ideally located near schools, parks, transit bus stop, walking paths, grocery stores, restaurants, and more. Immediate possession is available—contact your real estate agent today to book a viewing!... As per the Seller’s direction, all offers will be presented on 2025-08-10 at 5:00 PM
Building information
Type
*****
Appliances
*****
Constructed Date
*****
Cooling Type
*****
Heating Fuel
*****
Heating Type
*****
Size Interior
*****
Land information
Size Irregular
*****
Size Total
*****
Rooms
Main level
Laundry room
*****
Kitchen
*****
Dining room
*****
Living room
*****
Second level
4pc Bathroom
*****
Primary Bedroom
*****
Bedroom
*****
Bedroom
*****
Courtesy of Century 21 Dome Realty Inc.
Book a Showing for this property
Please note that filling out this form you'll be registered and your phone number without the +1 part will be used as a password.
