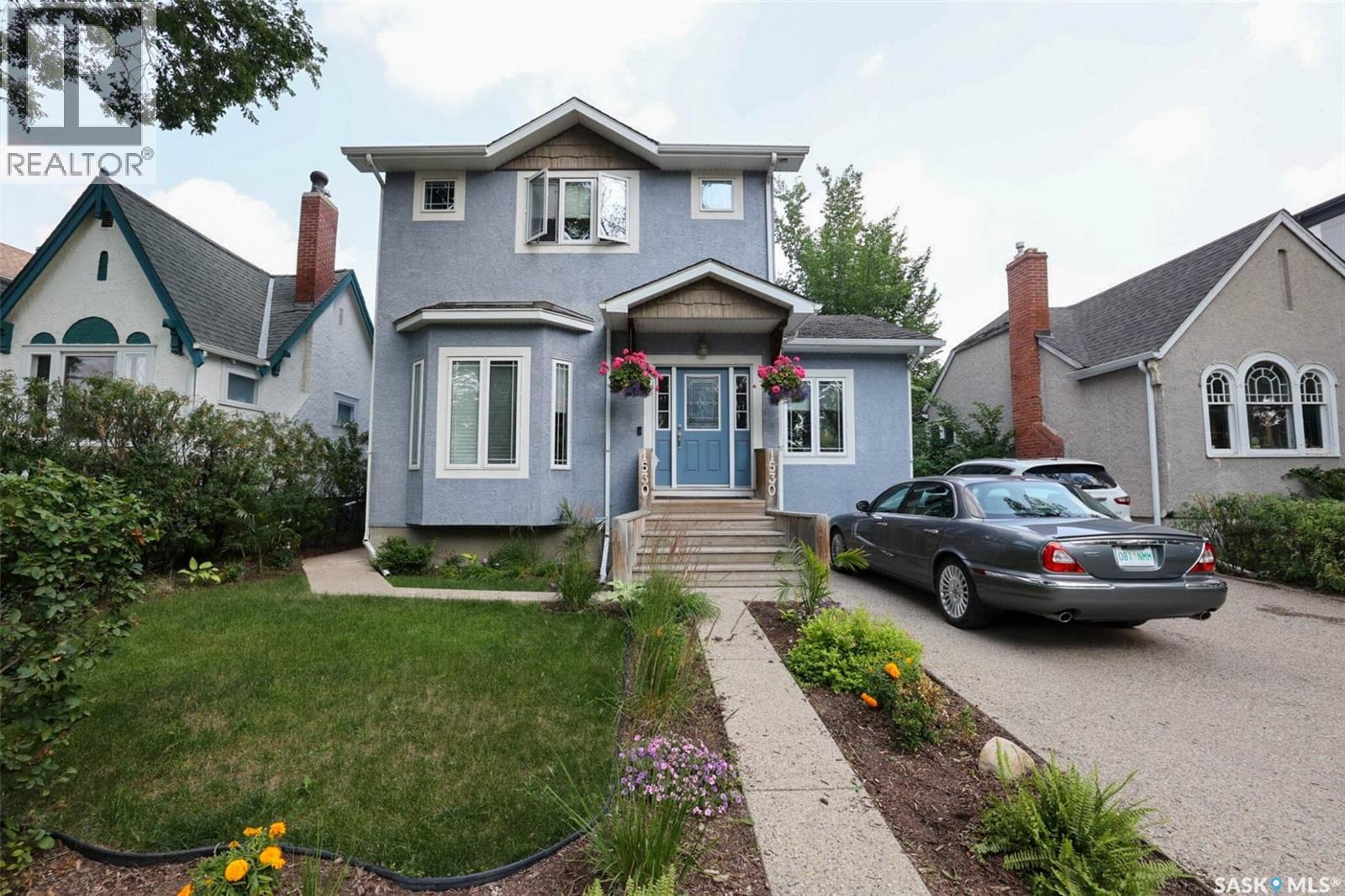Free account required
Unlock the full potential of your property search with a free account! Here's what you'll gain immediate access to:
- Exclusive Access to Every Listing
- Personalized Search Experience
- Favorite Properties at Your Fingertips
- Stay Ahead with Email Alerts





$579,000
1530 College AVENUE
Regina, Saskatchewan, Saskatchewan, S4P1B5
MLS® Number: SK014127
Property description
1530 College Avenue – Custom 2½ Storey Home with Income Suite Over 2,700 sq. ft. of beautifully finished living space in this 2006-built, custom-designed home just steps from the Regina General Hospital and Wascana Park. This property features high-end finishes throughout, a unique third-floor primary retreat, and a fully separate 2-bedroom basement suite—ideal for rental income or extended family. Main Floor: Hardwood flooring throughout Spacious living room, formal dining area, den, and office Kitchen with high-end cabinetry, tile flooring, and premium appliances Adjacent laundry room with direct access to the backyard Backyard Oasis: Margaritaville-inspired outdoor space with: Covered games area (foosball/pool) Outdoor TV lounge Firepit and bar Perfect for entertaining—must be seen to be appreciated! Second & Third Floors: Four large bedrooms and full bathroom on the second floor Third-floor primary suite with vaulted ceiling, custom closet, soaker tub, and stand-up shower Basement Suite: Fully developed with private entrance Two bedrooms, full kitchen, and included appliances Additional Features: Prime location near downtown and Wascana amenities Ideal for professionals, families, or investors Income potential to help offset mortgage costs ?? Contact the listing agent today for more details or to arrange a private showing.
Building information
Type
*****
Appliances
*****
Architectural Style
*****
Basement Type
*****
Constructed Date
*****
Cooling Type
*****
Fireplace Fuel
*****
Fireplace Present
*****
Fireplace Type
*****
Fire Protection
*****
Heating Fuel
*****
Heating Type
*****
Size Interior
*****
Stories Total
*****
Land information
Acreage
*****
Fence Type
*****
Size Irregular
*****
Size Total
*****
Rooms
Main level
Laundry room
*****
Den
*****
Family room
*****
Kitchen
*****
Dining room
*****
Living room
*****
Basement
Other
*****
3pc Bathroom
*****
Family room
*****
Kitchen
*****
Bedroom
*****
Bedroom
*****
Third level
4pc Bathroom
*****
Primary Bedroom
*****
Second level
Bedroom
*****
5pc Bathroom
*****
Sunroom
*****
Den
*****
Bedroom
*****
Bedroom
*****
Bedroom
*****
Courtesy of Sutton Group - Results Realty
Book a Showing for this property
Please note that filling out this form you'll be registered and your phone number without the +1 part will be used as a password.



