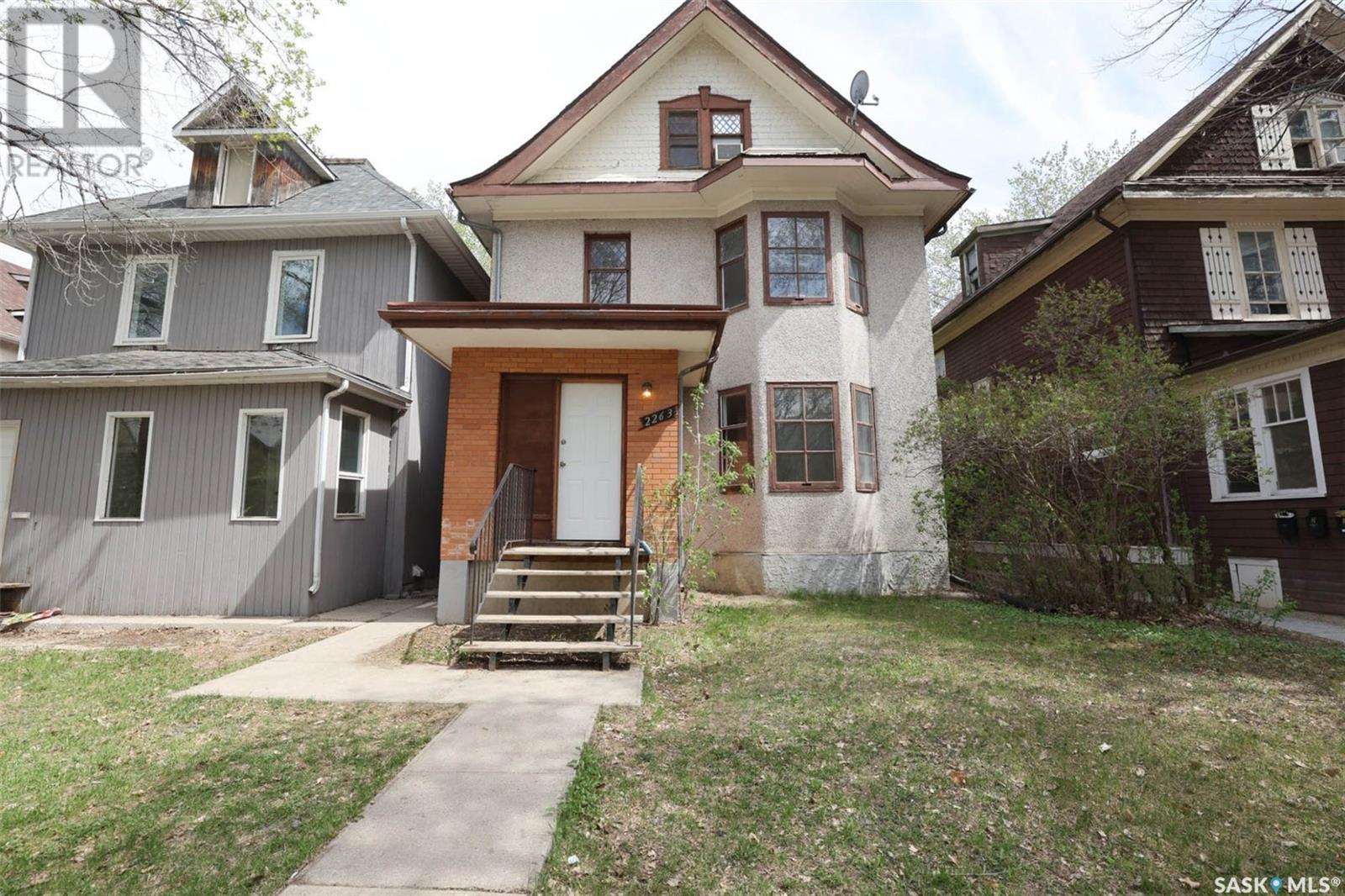Free account required
Unlock the full potential of your property search with a free account! Here's what you'll gain immediate access to:
- Exclusive Access to Every Listing
- Personalized Search Experience
- Favorite Properties at Your Fingertips
- Stay Ahead with Email Alerts





$379,000
1352 Angus STREET
Regina, Saskatchewan, Saskatchewan, S4T1Y8
MLS® Number: SK014052
Property description
Check out this incredible investment opportunity located within walking distance of downtown and all amenities. This property is a prime investment, situated behind the new Urgent Health Care facility, Tim Hortons, and McDonald's. It features 2 full independent units, complete with a non-regulated finished basement with both back and front entrances. The 2nd floor boasts 3 beds, 2 baths, a living/kitchen area, and laundry facilities, while the main floor offers 3 beds, 2 baths, a living/kitchen area, and laundry. The basement unit features a 9-foot ceiling and is fully developed with 2 beds, a full 4pc bath, living/kitchen facilities, and laundry. Built in 2015 with an ICF block foundation, this property provides a solid and energy-efficient foundation. Viewings are available by appointment, and please allow 3-4 hours for confirmation. Don't miss out on this fantastic opportunity - book your showing now by contacting your real estate professional via text or call.
Building information
Type
*****
Appliances
*****
Architectural Style
*****
Basement Development
*****
Basement Type
*****
Constructed Date
*****
Heating Type
*****
Size Interior
*****
Stories Total
*****
Land information
Fence Type
*****
Landscape Features
*****
Size Irregular
*****
Size Total
*****
Rooms
Main level
Laundry room
*****
Kitchen/Dining room
*****
Living room
*****
4pc Bathroom
*****
2pc Ensuite bath
*****
Bedroom
*****
Bedroom
*****
Primary Bedroom
*****
Basement
Kitchen
*****
Living room
*****
4pc Bathroom
*****
Laundry room
*****
Bedroom
*****
Bedroom
*****
Second level
Laundry room
*****
Kitchen/Dining room
*****
Living room
*****
4pc Bathroom
*****
2pc Ensuite bath
*****
Bedroom
*****
Primary Bedroom
*****
Bedroom
*****
Main level
Laundry room
*****
Kitchen/Dining room
*****
Living room
*****
4pc Bathroom
*****
2pc Ensuite bath
*****
Bedroom
*****
Bedroom
*****
Primary Bedroom
*****
Basement
Kitchen
*****
Living room
*****
4pc Bathroom
*****
Laundry room
*****
Bedroom
*****
Bedroom
*****
Second level
Laundry room
*****
Kitchen/Dining room
*****
Living room
*****
4pc Bathroom
*****
2pc Ensuite bath
*****
Bedroom
*****
Primary Bedroom
*****
Bedroom
*****
Courtesy of eXp Realty
Book a Showing for this property
Please note that filling out this form you'll be registered and your phone number without the +1 part will be used as a password.



