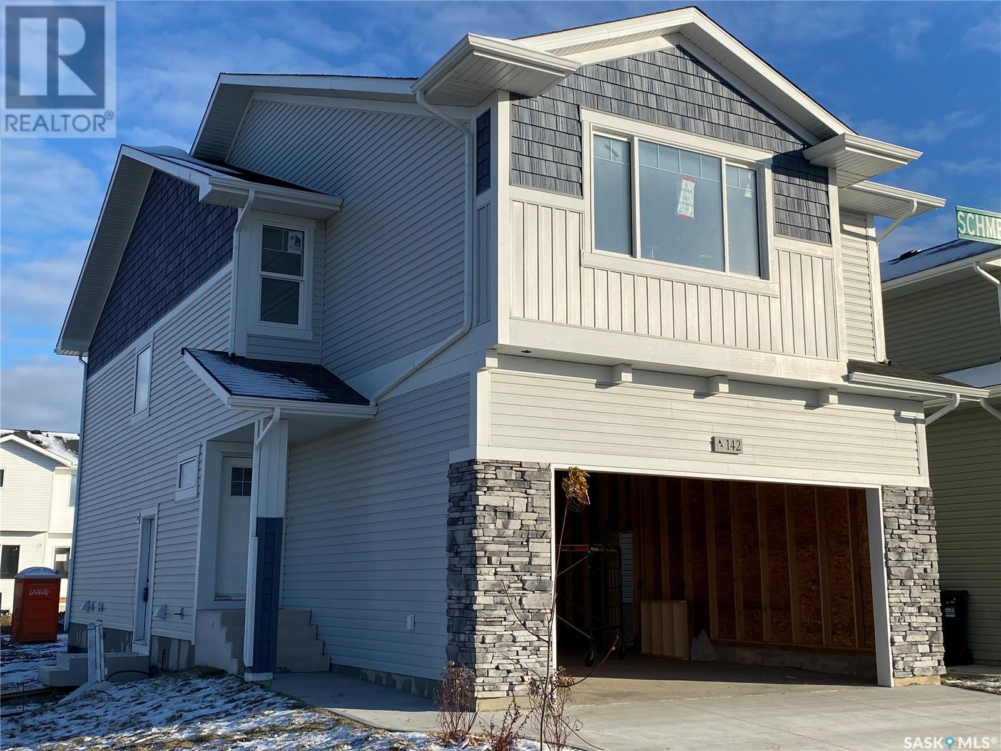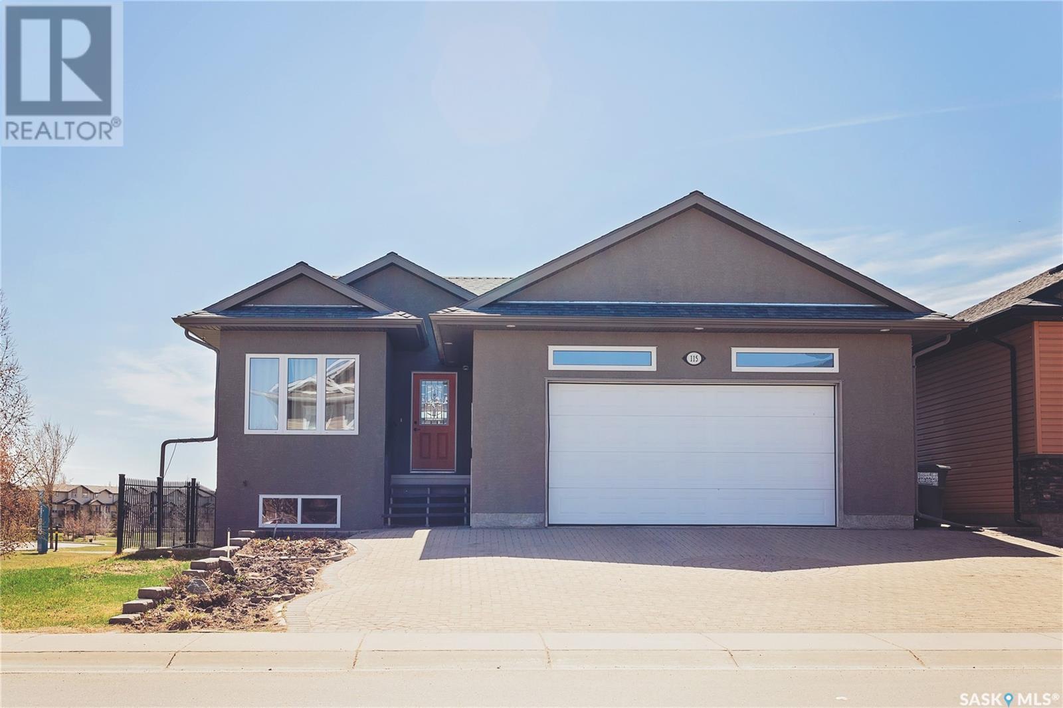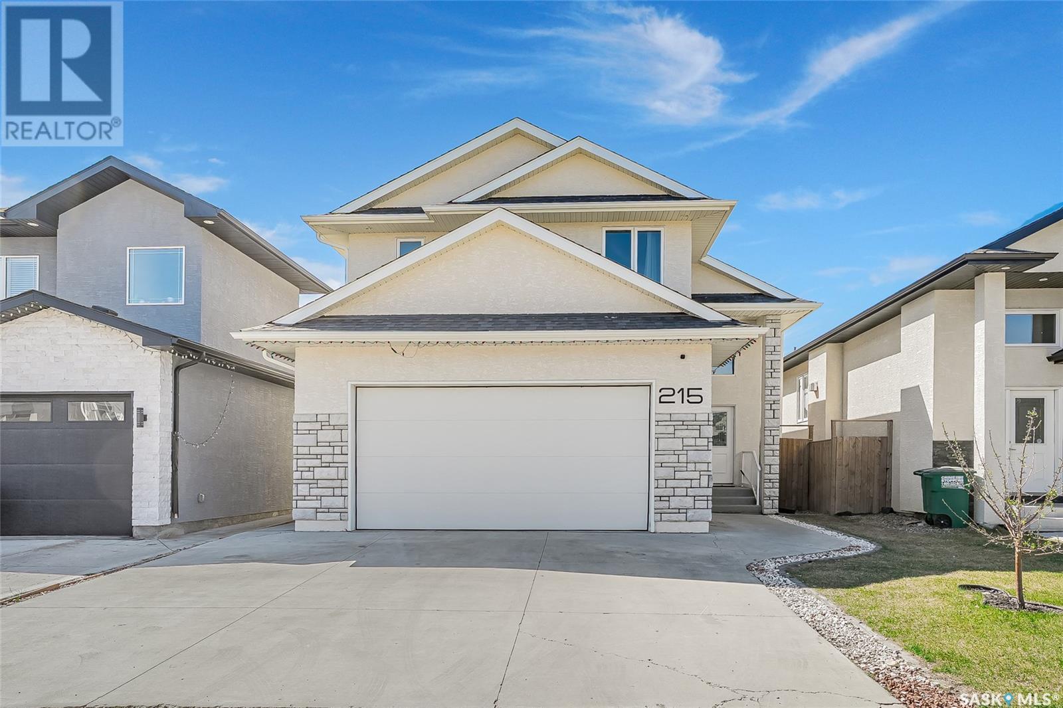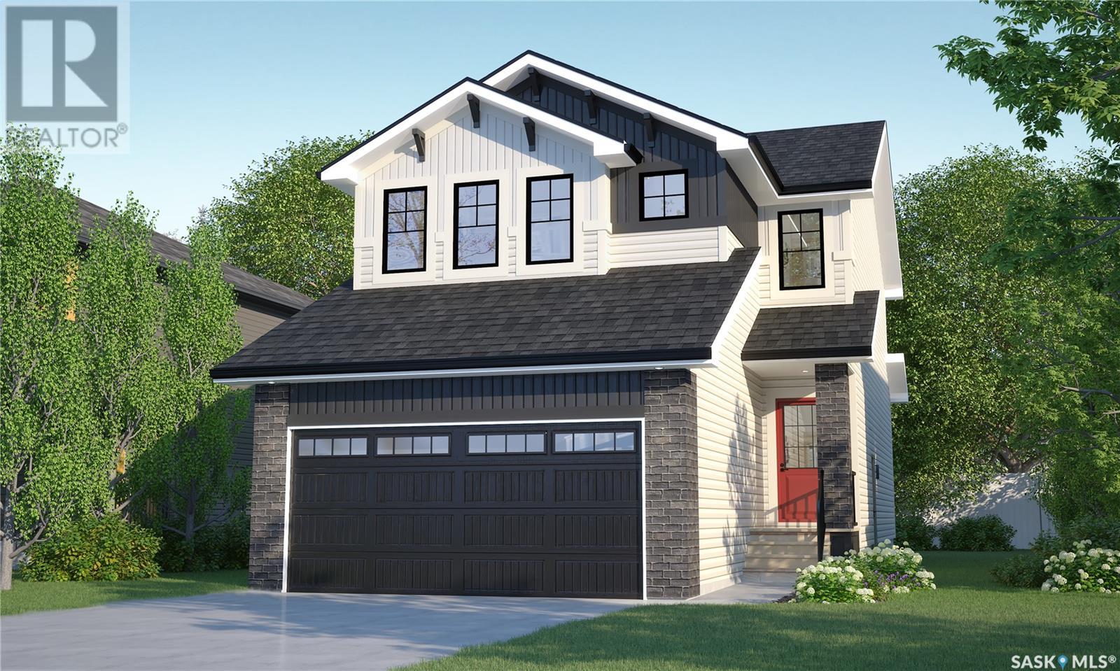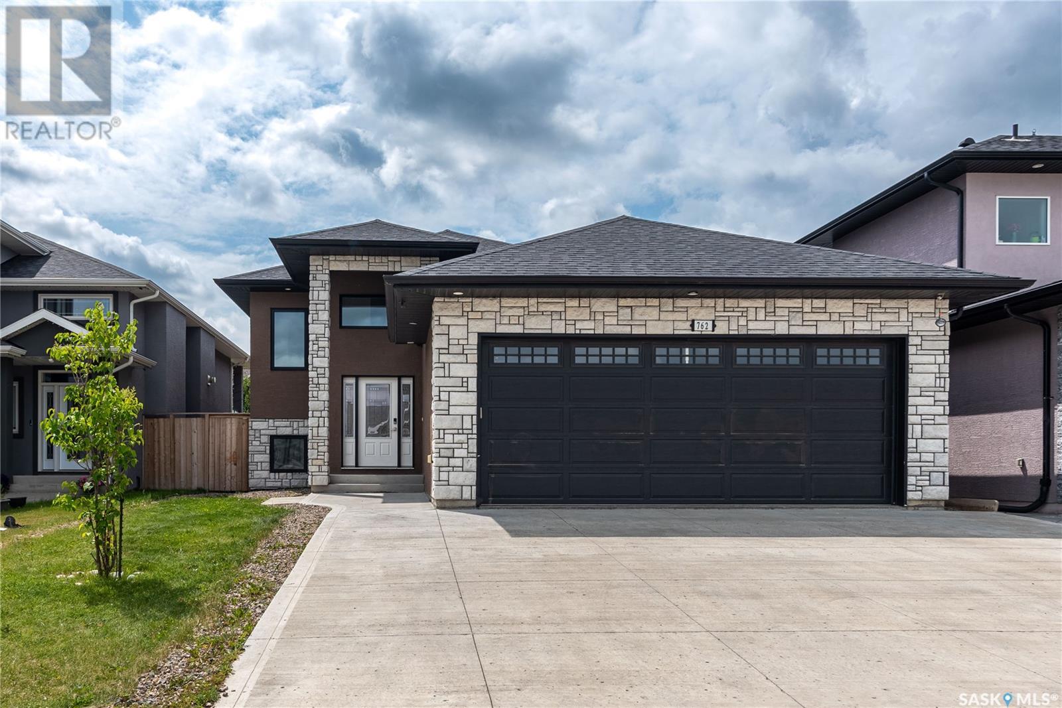Free account required
Unlock the full potential of your property search with a free account! Here's what you'll gain immediate access to:
- Exclusive Access to Every Listing
- Personalized Search Experience
- Favorite Properties at Your Fingertips
- Stay Ahead with Email Alerts
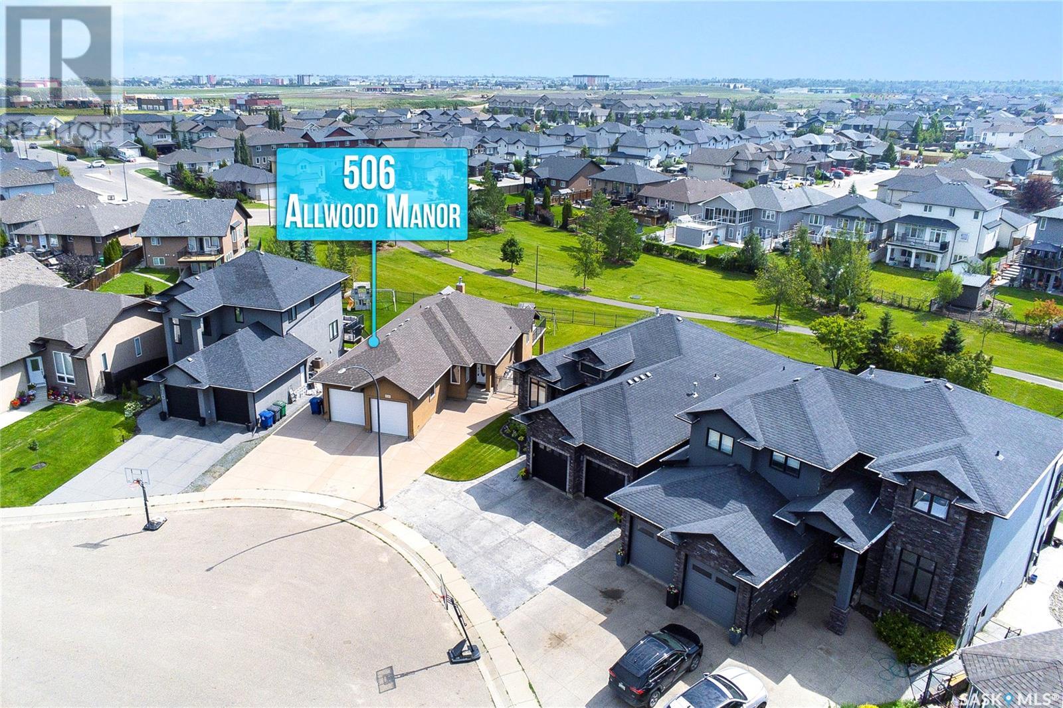
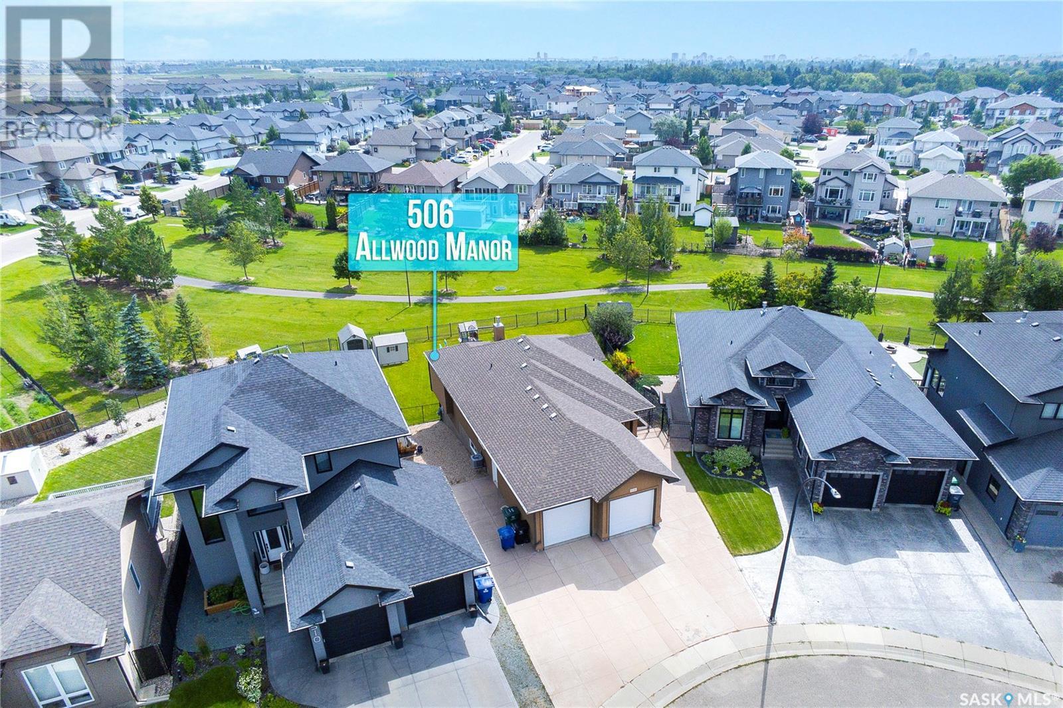
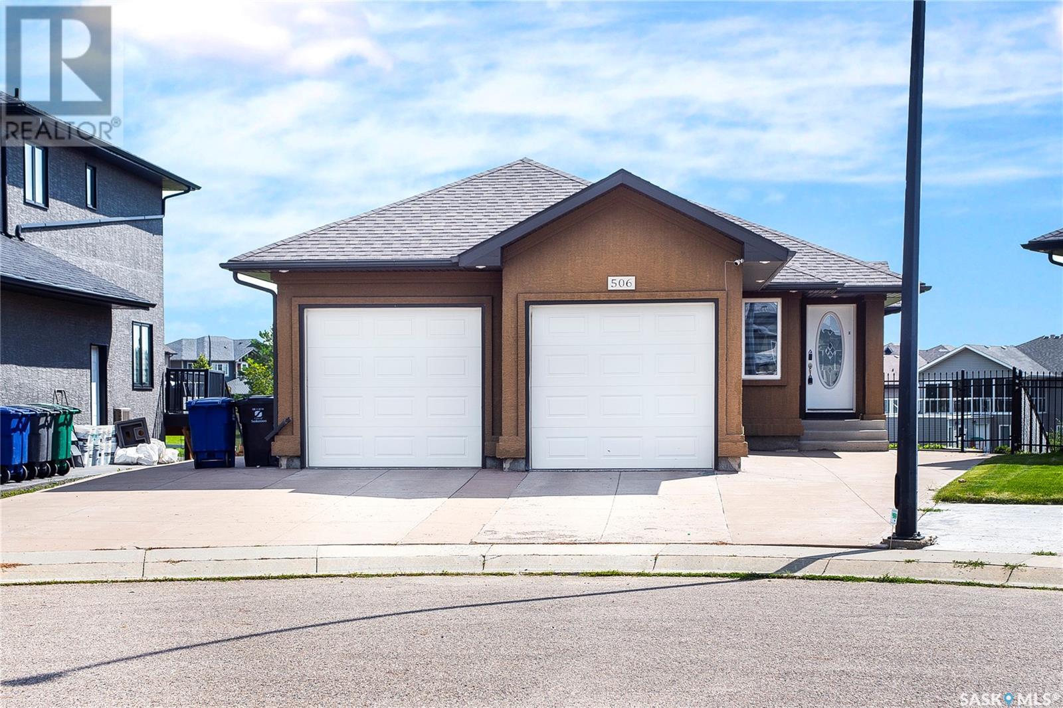
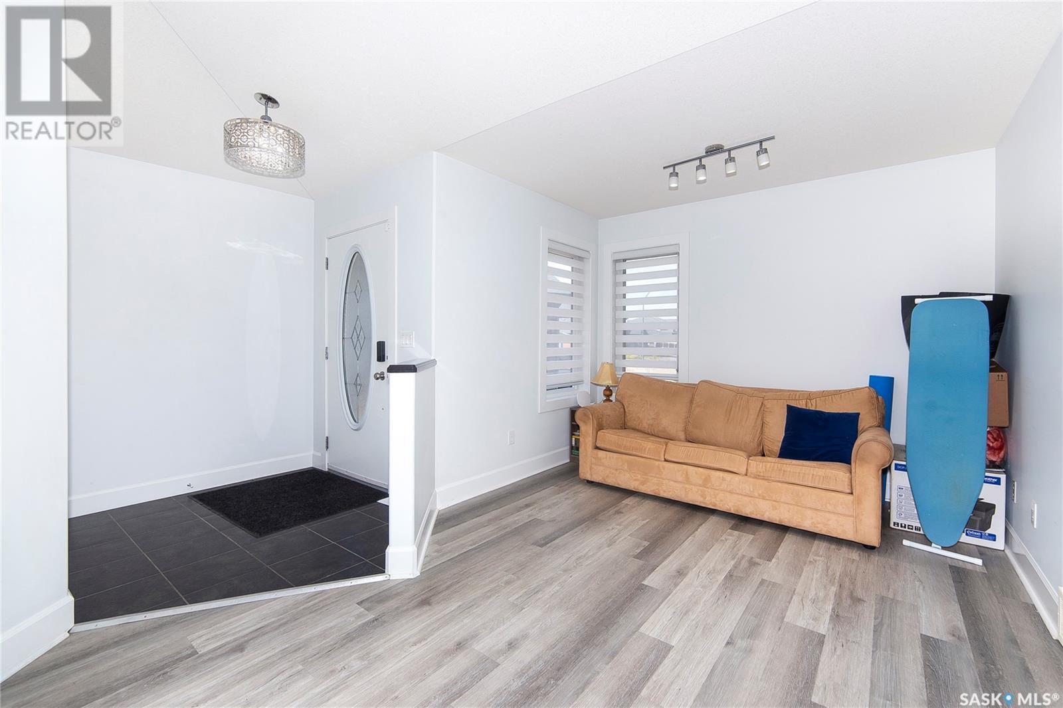
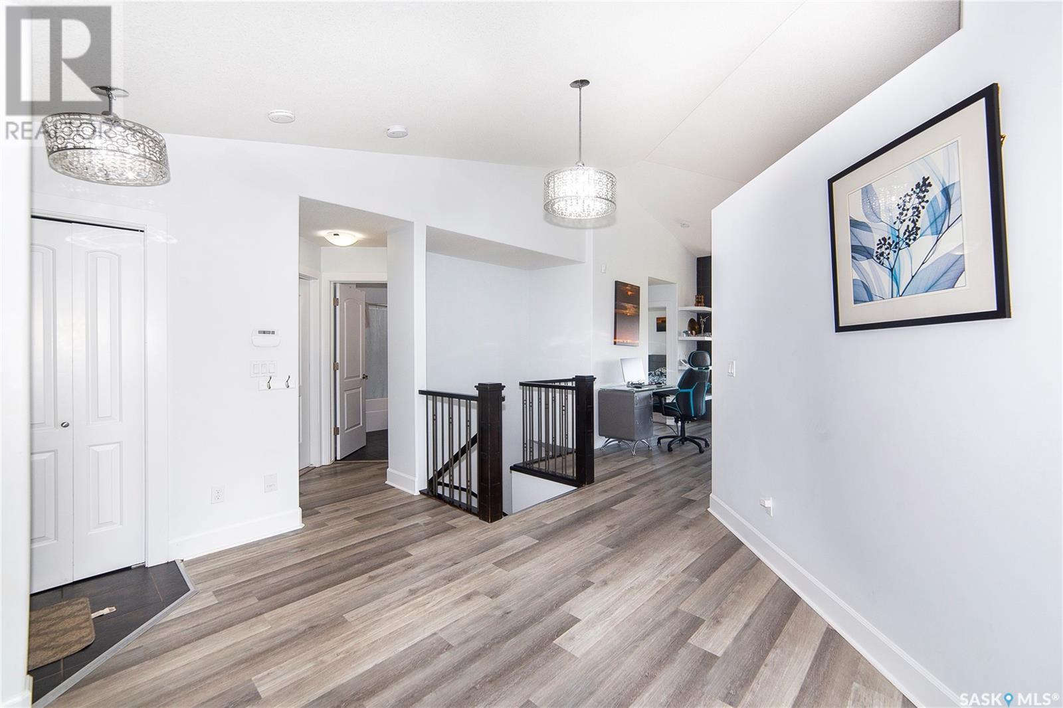
$599,000
506 Allwood MANOR
Saskatoon, Saskatchewan, Saskatchewan, S7R0A4
MLS® Number: SK014027
Property description
Welcome to 506 Allwood Manor – A Perfect Blend of Comfort, Style & Location in Hampton Village Situated on a quiet crescent in the highly sought-after Hampton Village, this beautiful home backs to green space & offers a harmonious blend of everyday functionality. The main floor boasts a bright, open-concept layout enhanced by large windows that flood the space with natural light. Open space at the entrance can be used for an additional sitting area, office space. A modern kitchen anchors the home, complete with ample cabinetry, a central island, and seamless flow into the dining and living areas—perfect for both entertaining and day-to-day living. The spacious primary bedroom features a walk-in closet and a private 4-piece ensuite (standing shower and Jacuzzi), while additional bedroom and another 4 piece bath complete the main level. The fully finished basement expands your living space with a generous family/recreation area with Wet bar and direct access to back lawn and patio space, additional 2 bedrooms, a full bathroom, and ample storage—offering flexible options for growing families, guests, or multi-generational living. Step into the backyard and unwind on the large deck within a fully fenced yard—perfect for summer gatherings or quiet evenings outdoors. Additional features include central air conditioning, a double attached garage, and a location just steps from Ernest Lindner School & St. Lorenzo Ruiz Catholic School , parks, Airport and neighborhood amenities.
Building information
Type
*****
Appliances
*****
Architectural Style
*****
Basement Development
*****
Basement Features
*****
Basement Type
*****
Constructed Date
*****
Cooling Type
*****
Fireplace Present
*****
Heating Fuel
*****
Heating Type
*****
Size Interior
*****
Stories Total
*****
Land information
Landscape Features
*****
Size Irregular
*****
Size Total
*****
Rooms
Main level
4pc Bathroom
*****
Bedroom
*****
4pc Bathroom
*****
Primary Bedroom
*****
Den
*****
Living room
*****
Dining room
*****
Kitchen
*****
Basement
Other
*****
Laundry room
*****
Other
*****
4pc Bathroom
*****
Bedroom
*****
Bedroom
*****
Courtesy of Boyes Group Realty Inc.
Book a Showing for this property
Please note that filling out this form you'll be registered and your phone number without the +1 part will be used as a password.

