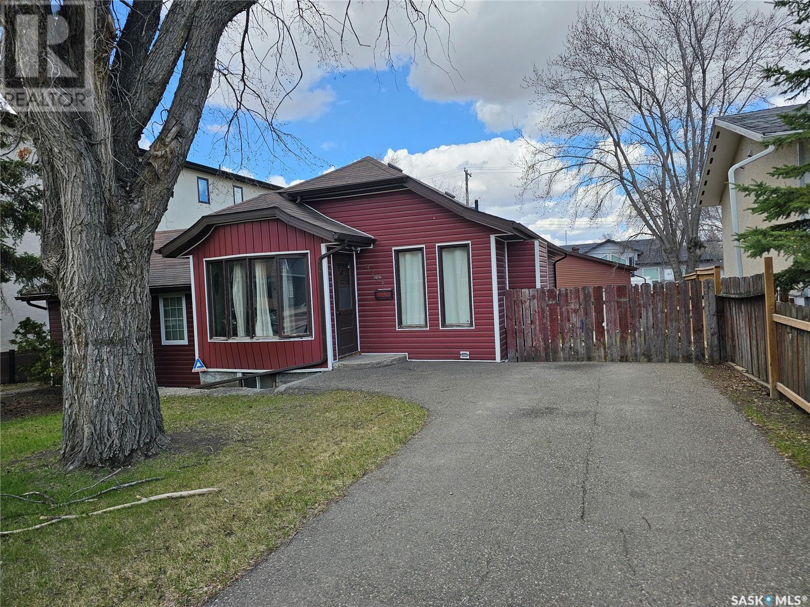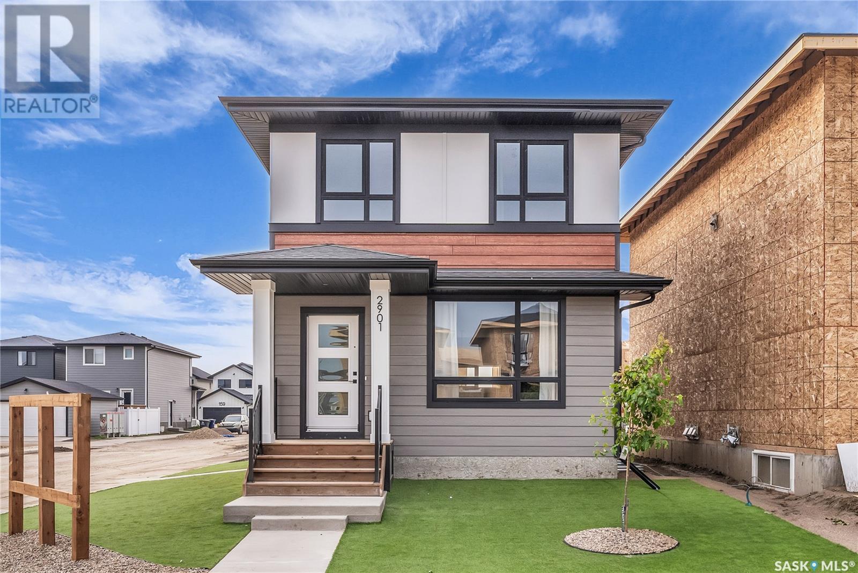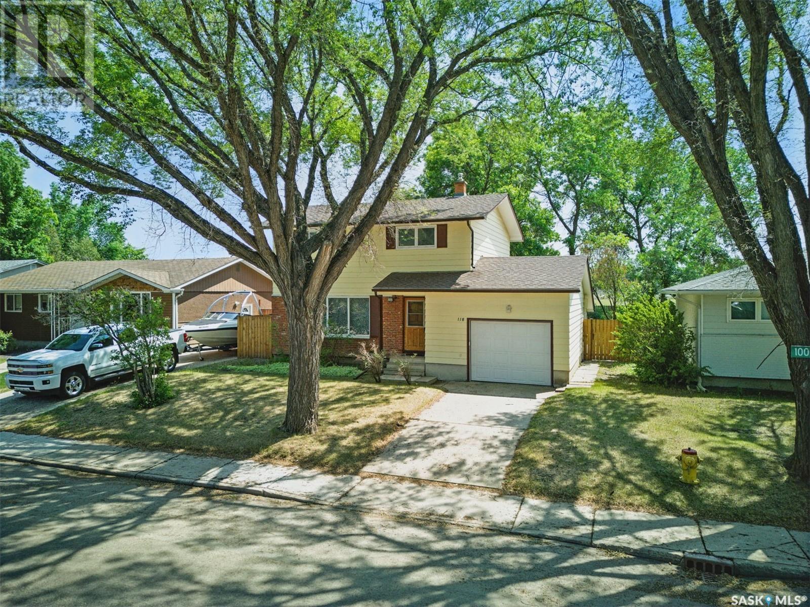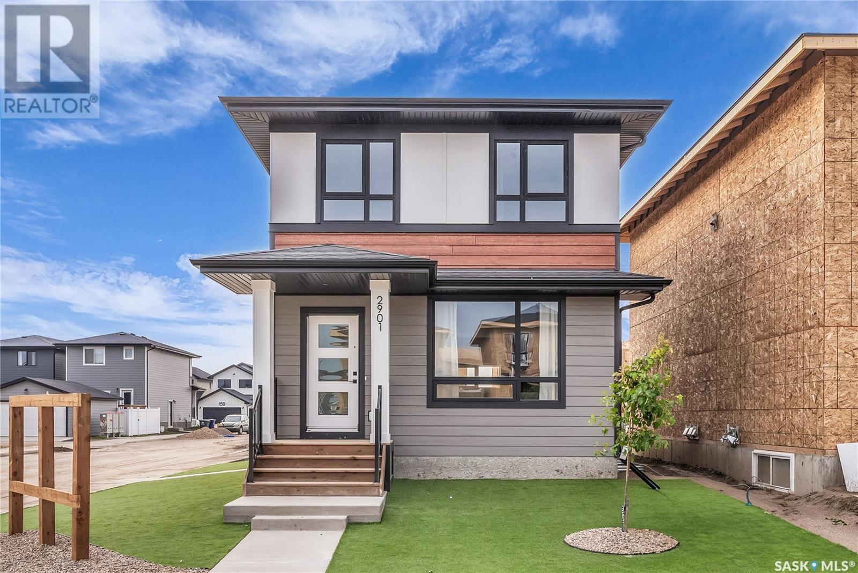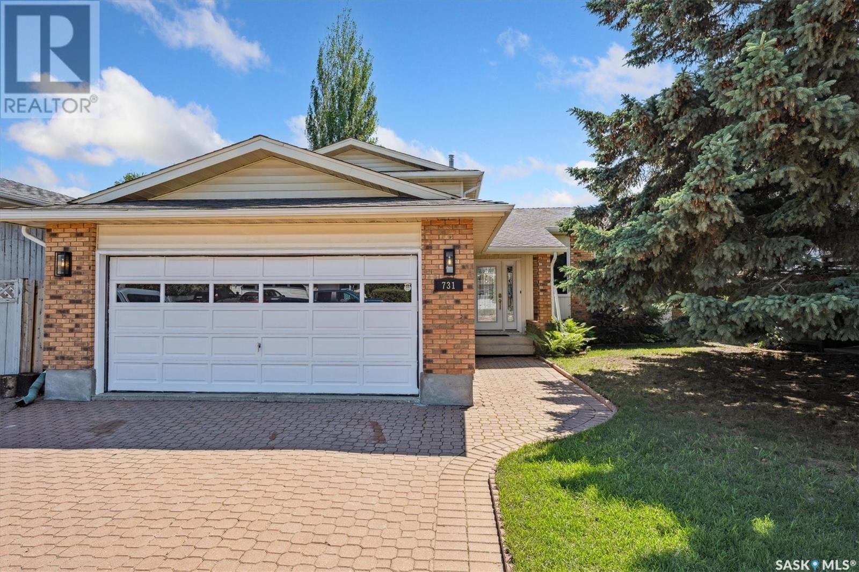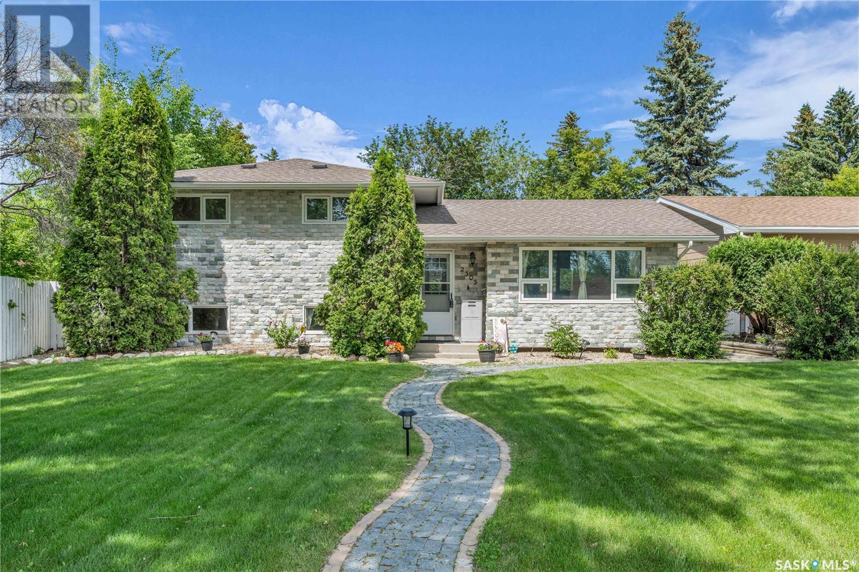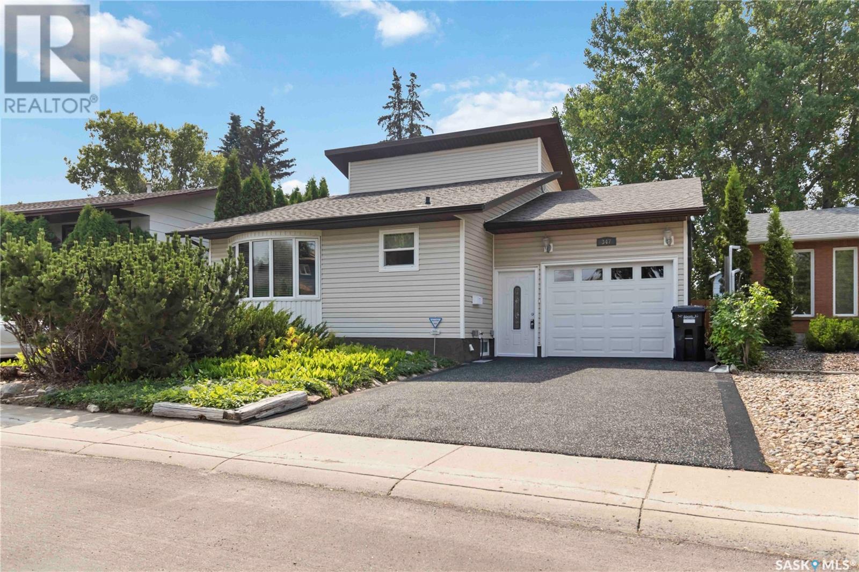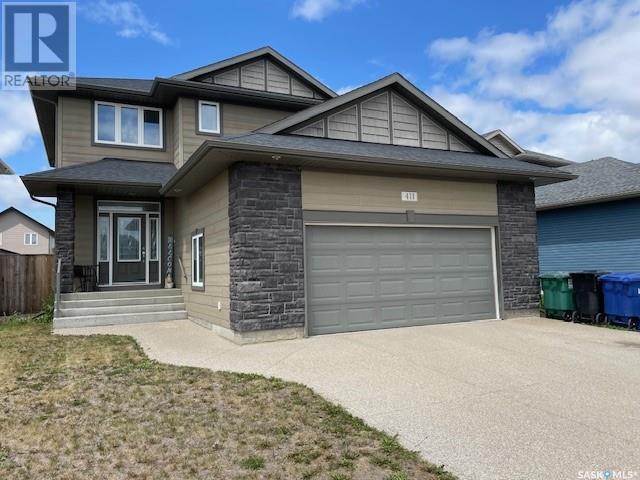Free account required
Unlock the full potential of your property search with a free account! Here's what you'll gain immediate access to:
- Exclusive Access to Every Listing
- Personalized Search Experience
- Favorite Properties at Your Fingertips
- Stay Ahead with Email Alerts
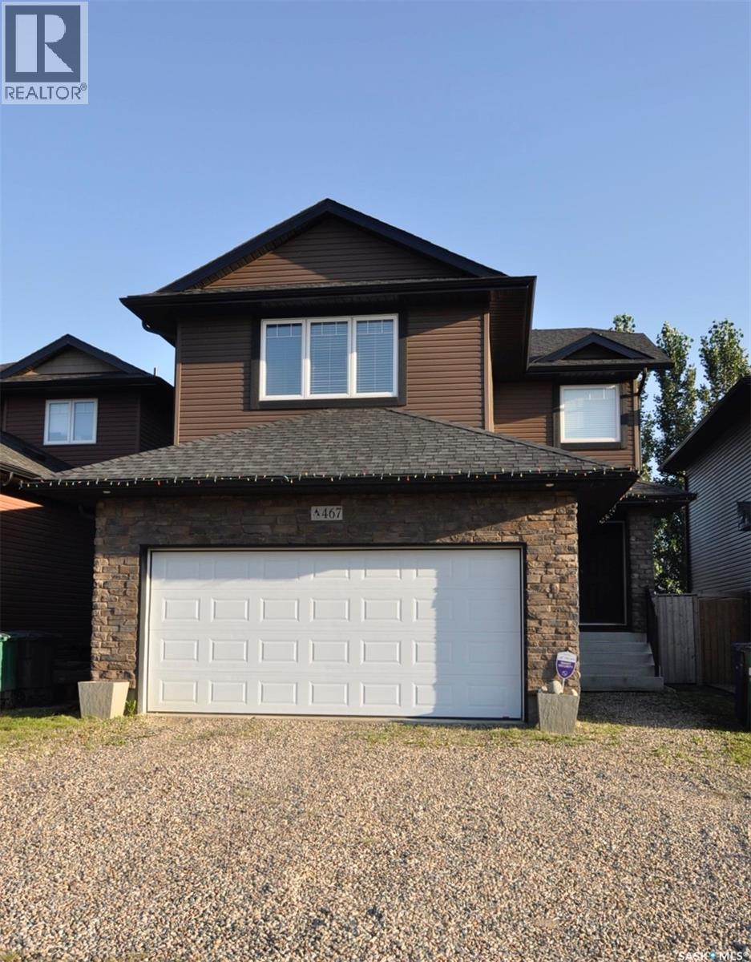
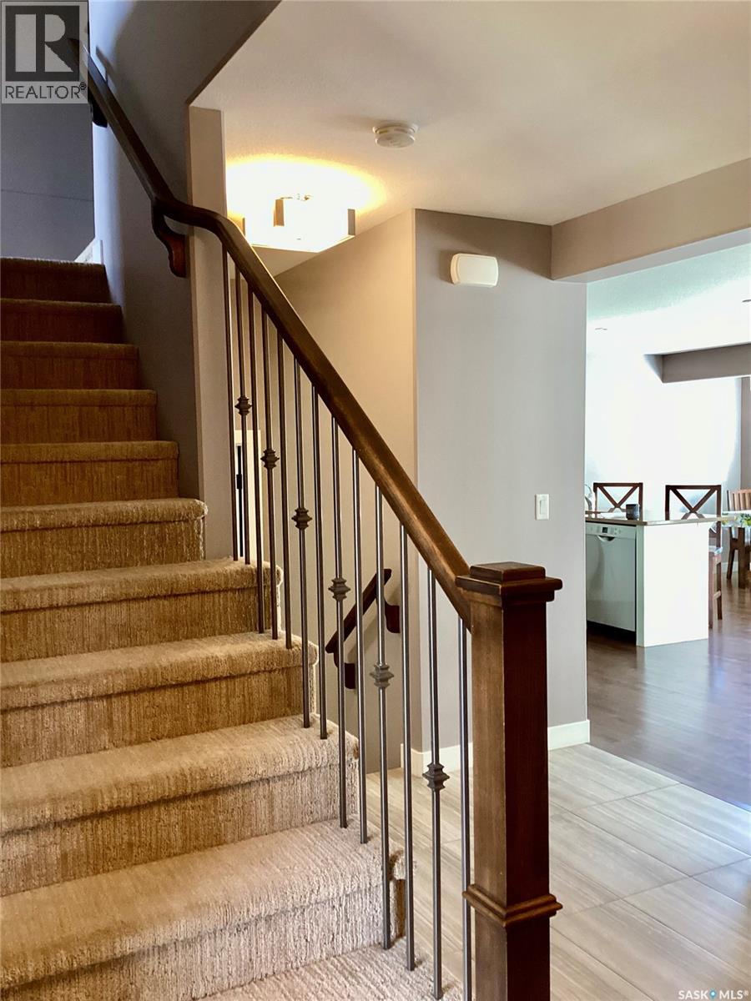
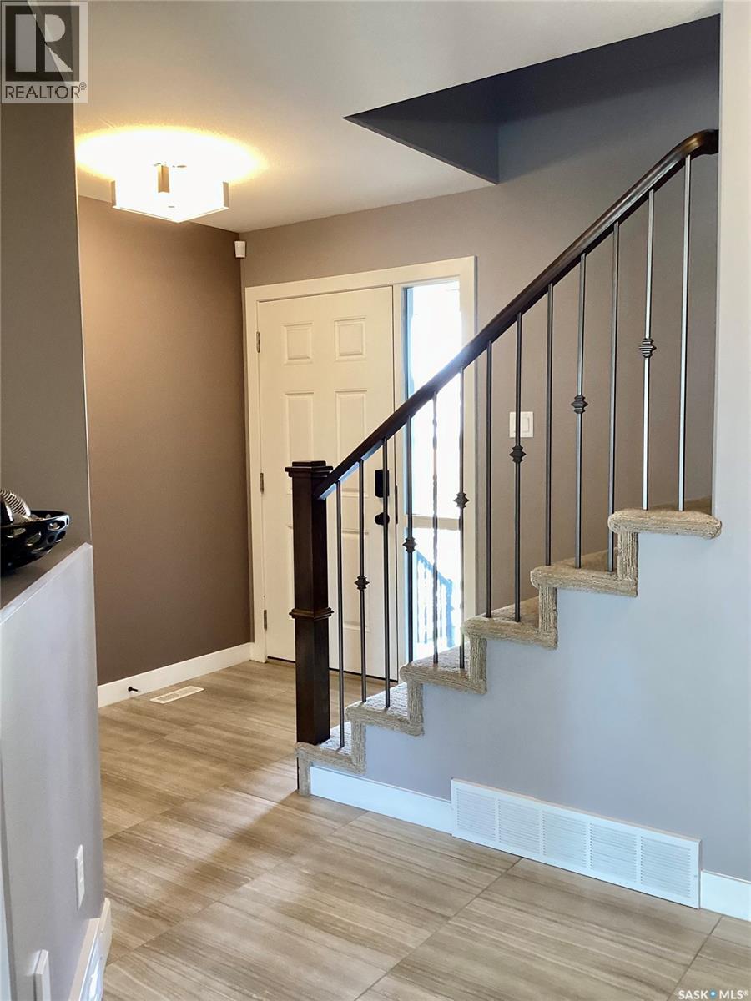
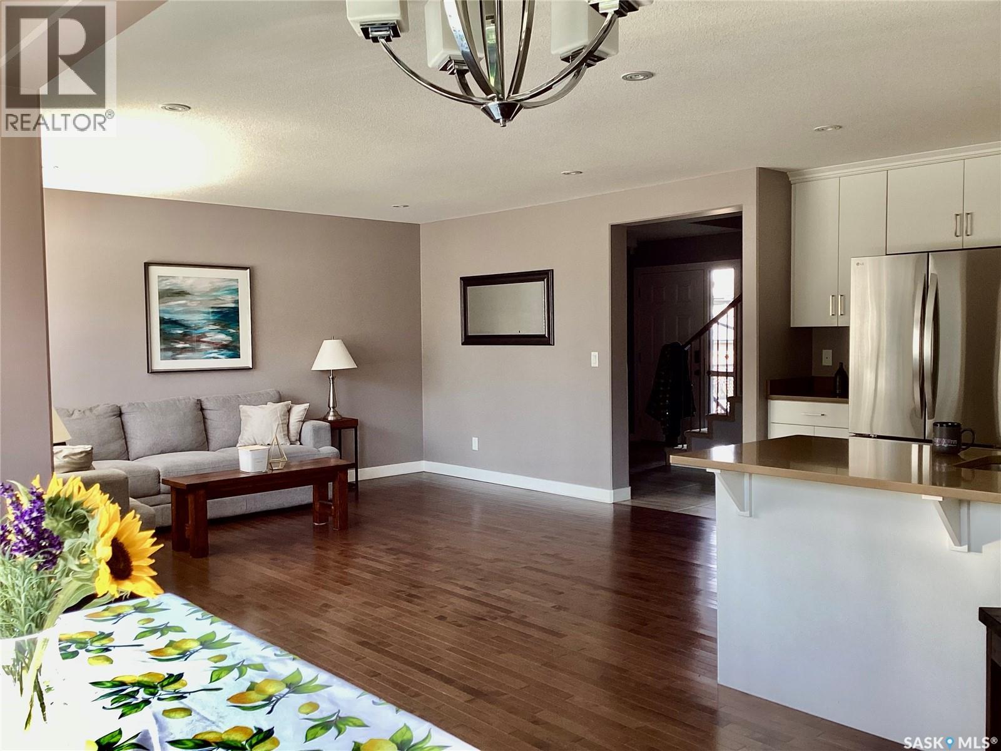
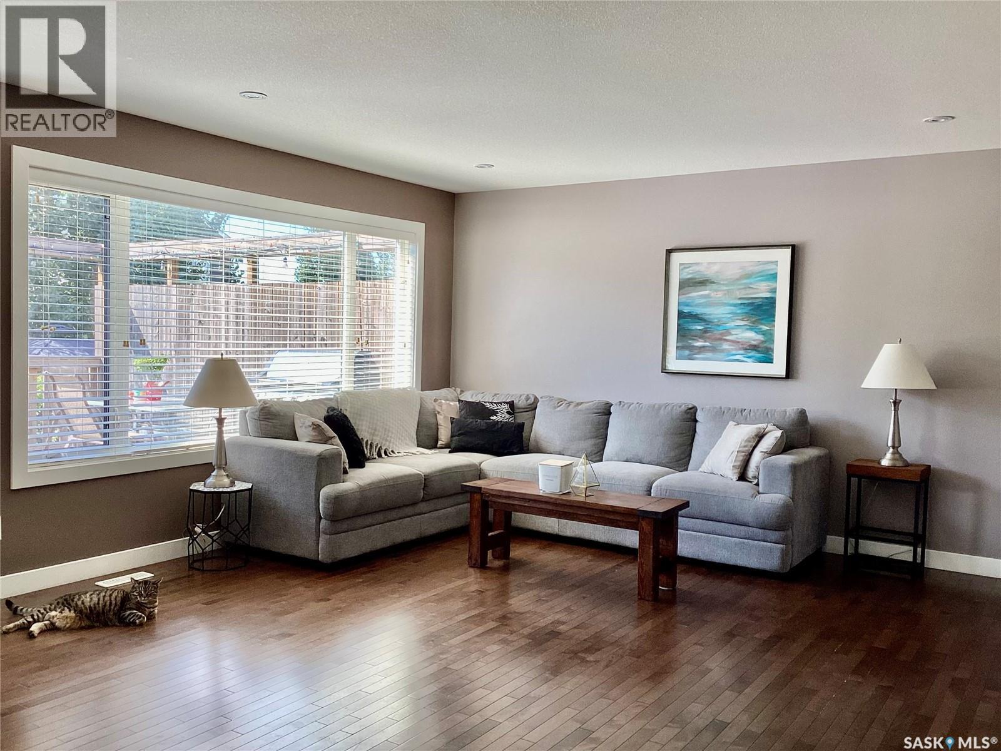
$529,900
467 Veltkamp CRESCENT
Saskatoon, Saskatchewan, Saskatchewan, S7T0S1
MLS® Number: SK013922
Property description
Charming 3-Bedroom Family Home in Stonebridge – Enrenburg Holdenburg Plan Discover this beautifully designed Enrenburg-built home featuring the popular Holdenburg layout, perfectly situated in the sought-after Stonebridge neighborhood, close to parks, shopping and schools. Property Highlights: Spacious Kitchen: Ample cabinetry with a peninsula, topped with elegant granite countertops. Includes newer appliances (all updated within the last 2 years). Open Concept Living: Bright and airy main living room and dining space with views of the south-facing backyard, ideal for entertaining. Layout: 3 bedrooms, a spacious bonus room on the second floor, and 2.5 bathrooms. Modern Features: Central air conditioning, and a mix of hardwood, tile, and carpet flooring (hardwood and tile on the main floor, carpet in bedrooms and bonus room), rough-in for central vacuum. Outdoor Space: Large deck with a gas hookup for barbecue and convenient storage underneath. Fully landscaped backyard with gazebo. Garage: Fully finished double heated, insulated garage with built-in shelving for extra storage. Curb Appeal: Attractive stone accents enhance the home’s exterior charm. Unfinished driveway allows for custom landscaping. unfinished basement with original blueprints available. Newer water heater.
Building information
Type
*****
Appliances
*****
Architectural Style
*****
Basement Development
*****
Basement Type
*****
Constructed Date
*****
Cooling Type
*****
Heating Fuel
*****
Heating Type
*****
Size Interior
*****
Stories Total
*****
Land information
Fence Type
*****
Landscape Features
*****
Size Irregular
*****
Size Total
*****
Rooms
Main level
2pc Bathroom
*****
Dining room
*****
Other
*****
Kitchen
*****
Second level
4pc Bathroom
*****
4pc Bathroom
*****
Bedroom
*****
Bedroom
*****
Primary Bedroom
*****
Bonus Room
*****
Courtesy of Boyes Group Realty Inc.
Book a Showing for this property
Please note that filling out this form you'll be registered and your phone number without the +1 part will be used as a password.
