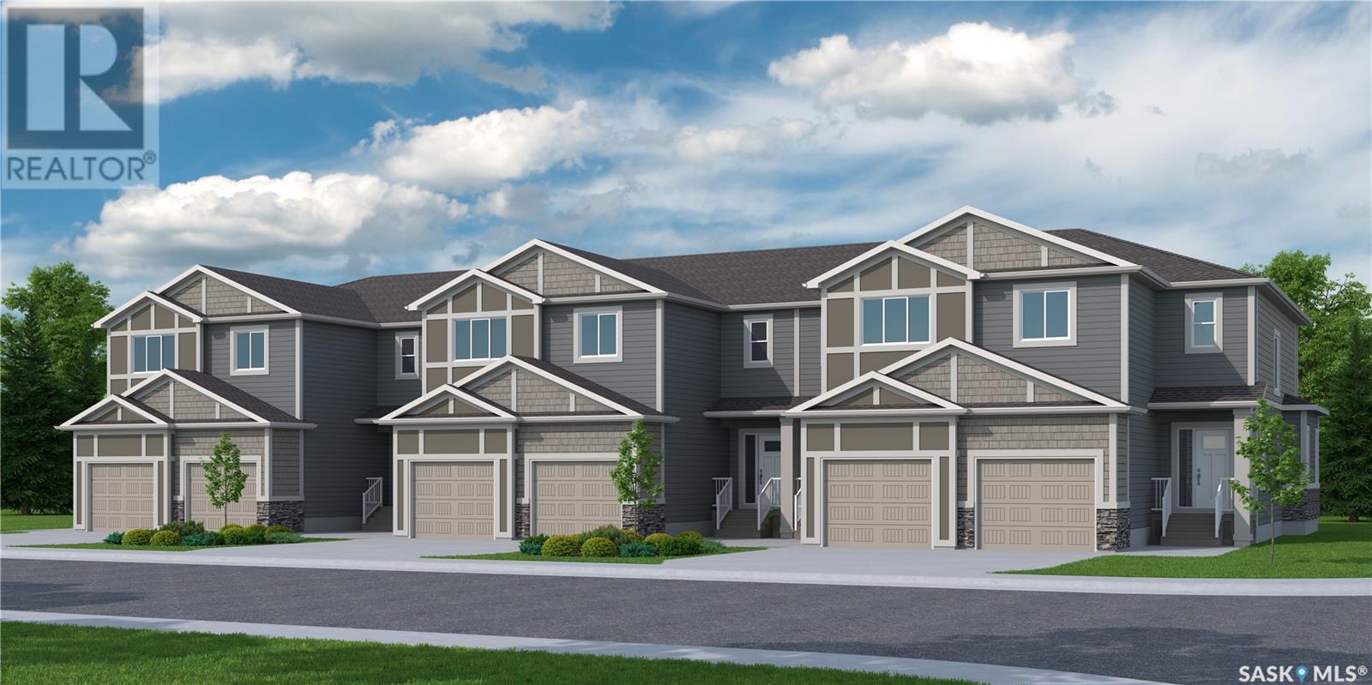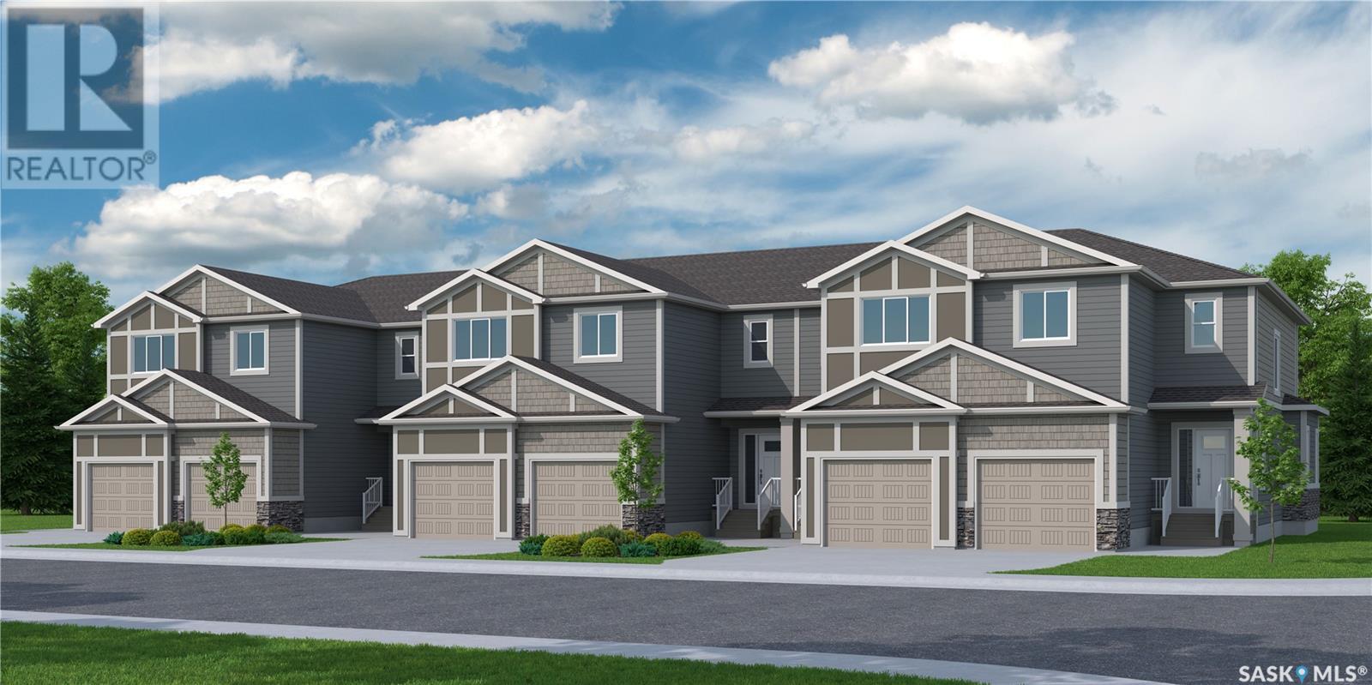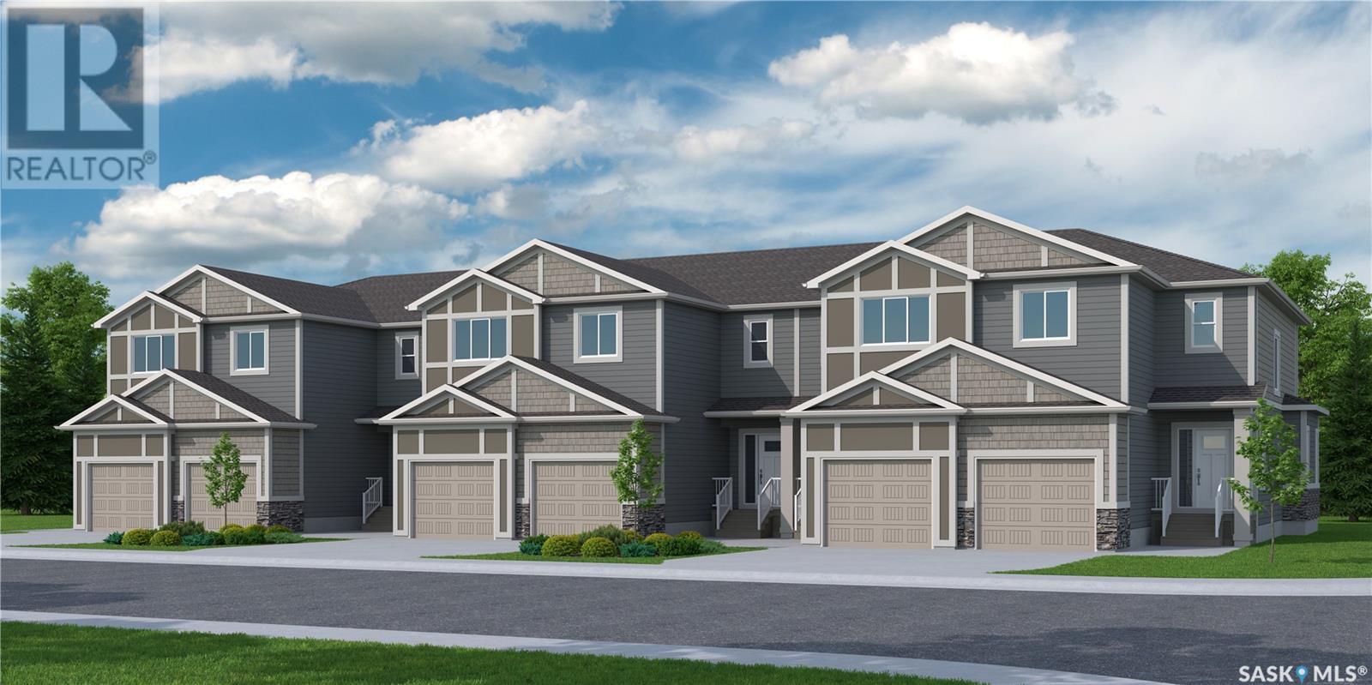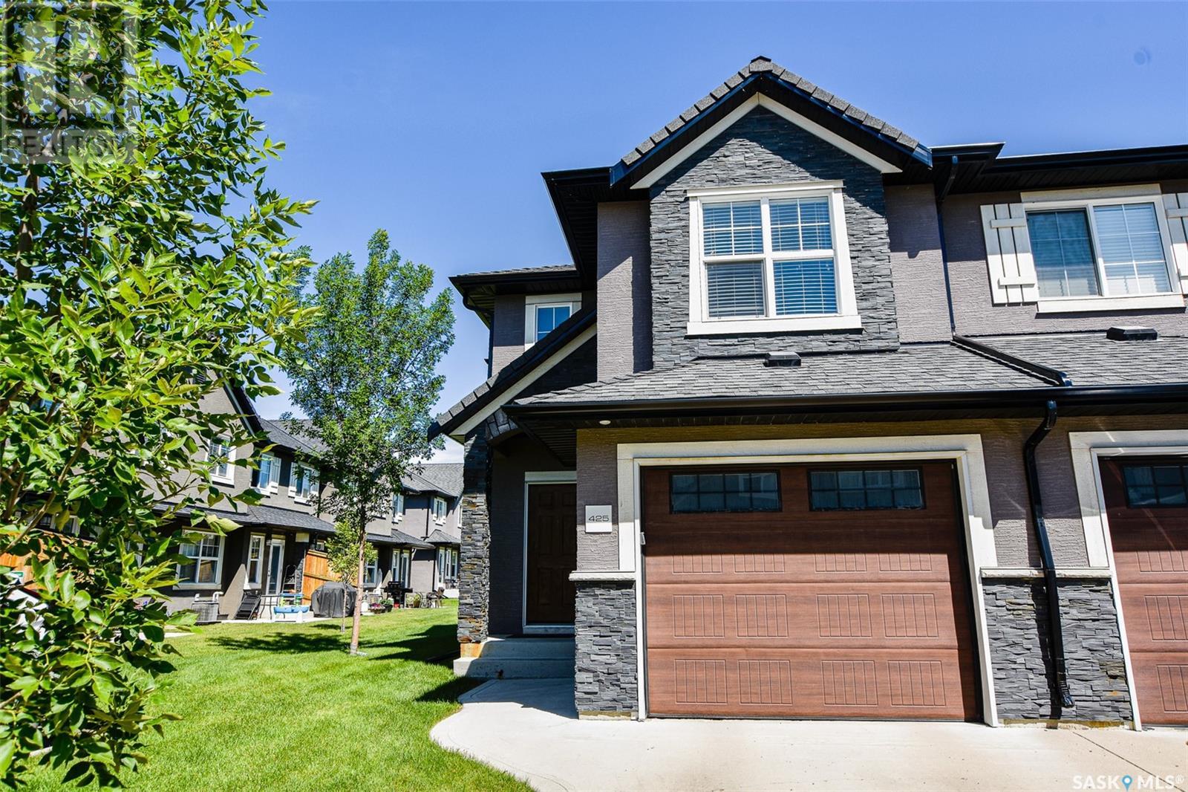Free account required
Unlock the full potential of your property search with a free account! Here's what you'll gain immediate access to:
- Exclusive Access to Every Listing
- Personalized Search Experience
- Favorite Properties at Your Fingertips
- Stay Ahead with Email Alerts
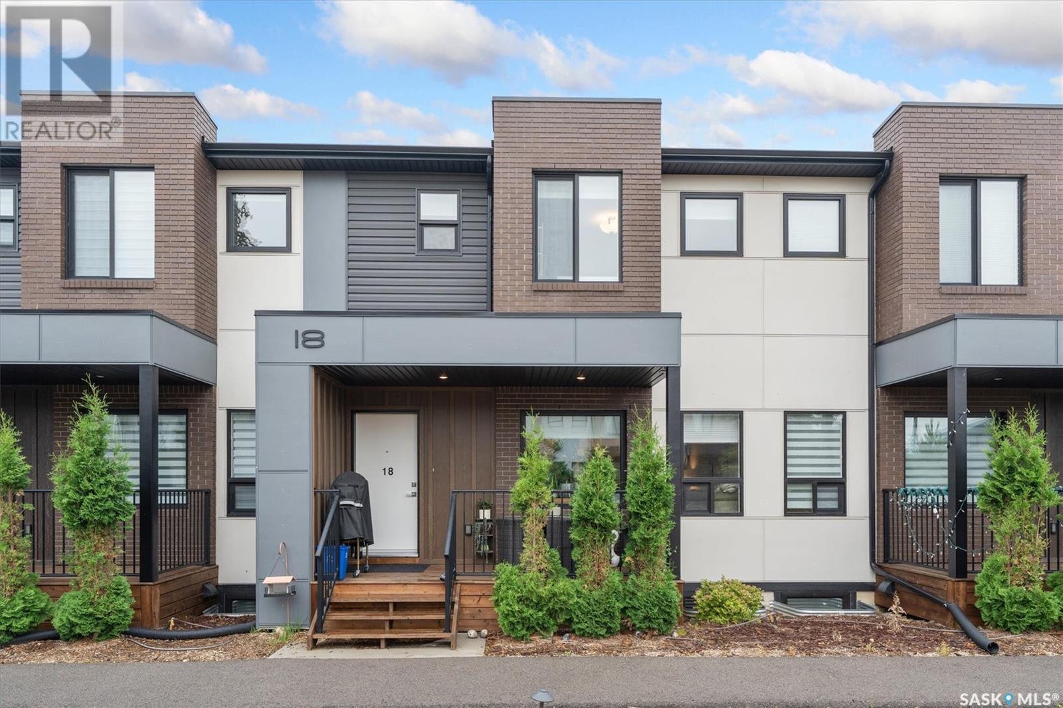
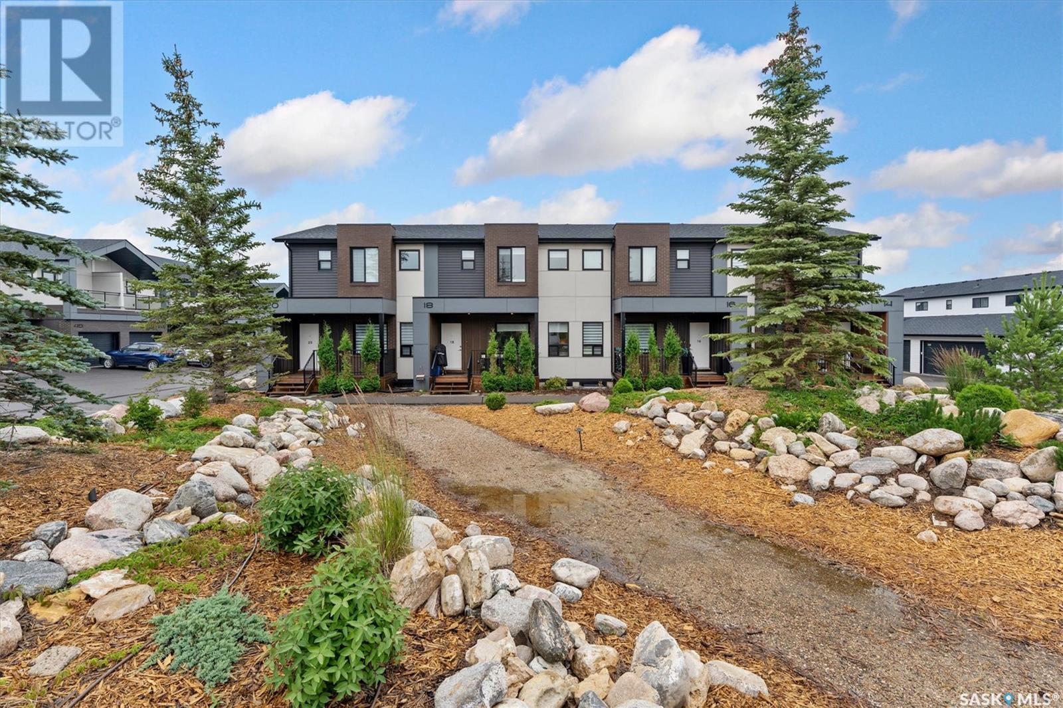
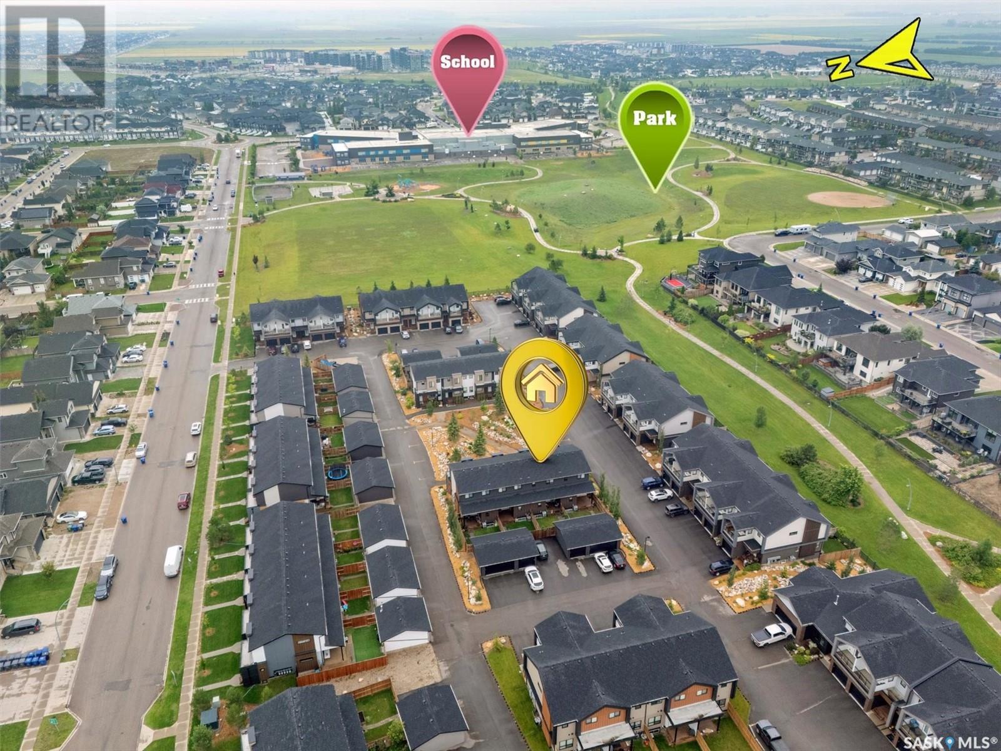
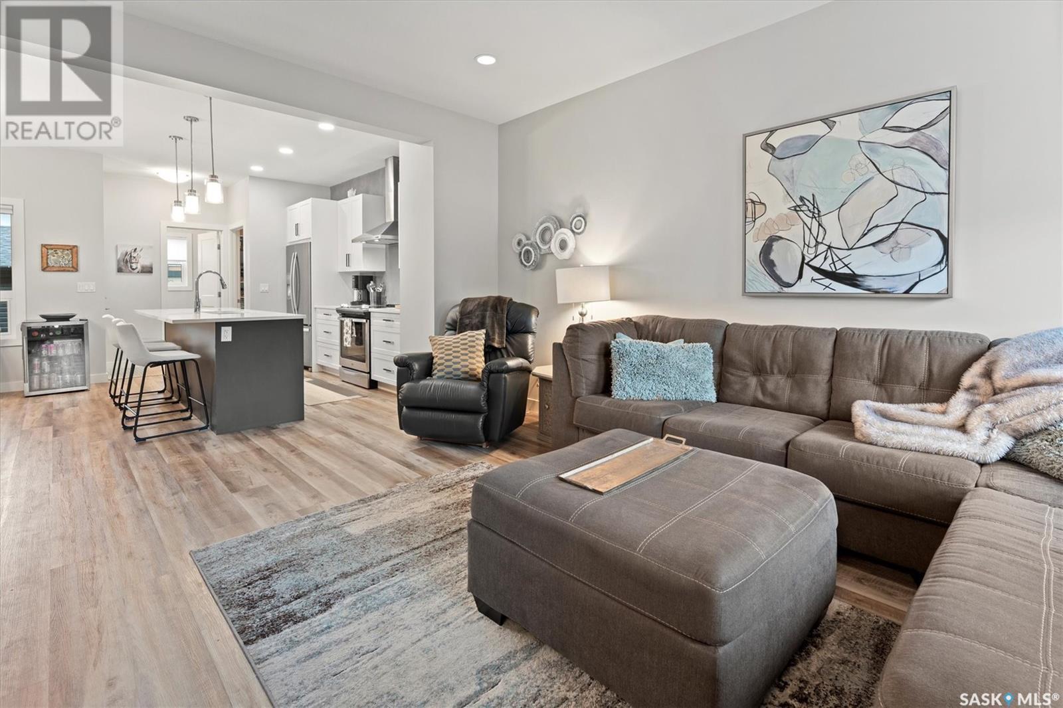
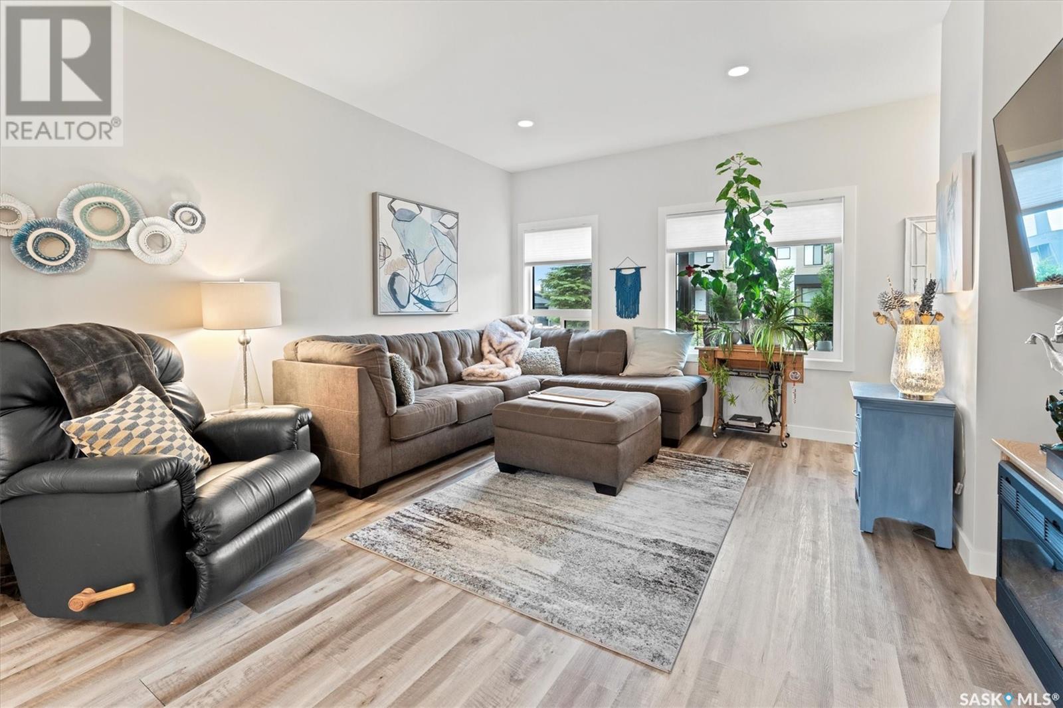
$415,000
18 619 Evergreen BOULEVARD
Saskatoon, Saskatchewan, Saskatchewan, S7W0Y3
MLS® Number: SK013565
Property description
Meticulously kept luxury townhouse in highly desirable Evergreen! Green space & walking path out the east facing front door, private gated development, close to schools, parks, and all amenities. Contemporary open floor concept, 9 foot ceilings on the main, shows like new. Bright living space opens to the kitchen with quartz countertops, large island, high end soft close cabinets, stainless steel appliances, and walk-in pantry. Two large bedrooms up, both featuring an ensuite and walk-in closet! Basement is ready for future development, is roughed in for a full bathroom, potential for a living space & extra bedroom. Enjoy the fully fenced backyard, covered deck with natural gas bbq hookup, fully landscaped, and single detached garage. Features additional surface parking, lots of visitor parking, front porch, quartz throughout, upstairs designated laundry, central air conditioning, and more! Come see for yourself.... As per the Seller’s direction, all offers will be presented on 2025-07-28 at 6:00 PM
Building information
Type
*****
Appliances
*****
Architectural Style
*****
Basement Development
*****
Basement Type
*****
Constructed Date
*****
Heating Fuel
*****
Heating Type
*****
Size Interior
*****
Stories Total
*****
Land information
Fence Type
*****
Landscape Features
*****
Rooms
Main level
Storage
*****
2pc Bathroom
*****
Dining room
*****
Kitchen
*****
Living room
*****
Basement
Other
*****
Other
*****
Other
*****
Second level
Laundry room
*****
4pc Ensuite bath
*****
Bedroom
*****
3pc Ensuite bath
*****
Primary Bedroom
*****
Courtesy of Century 21 Fusion
Book a Showing for this property
Please note that filling out this form you'll be registered and your phone number without the +1 part will be used as a password.
