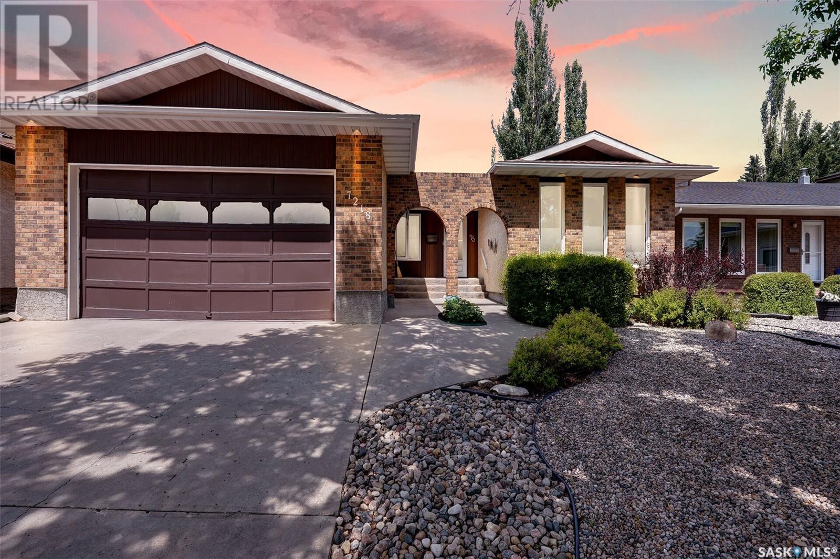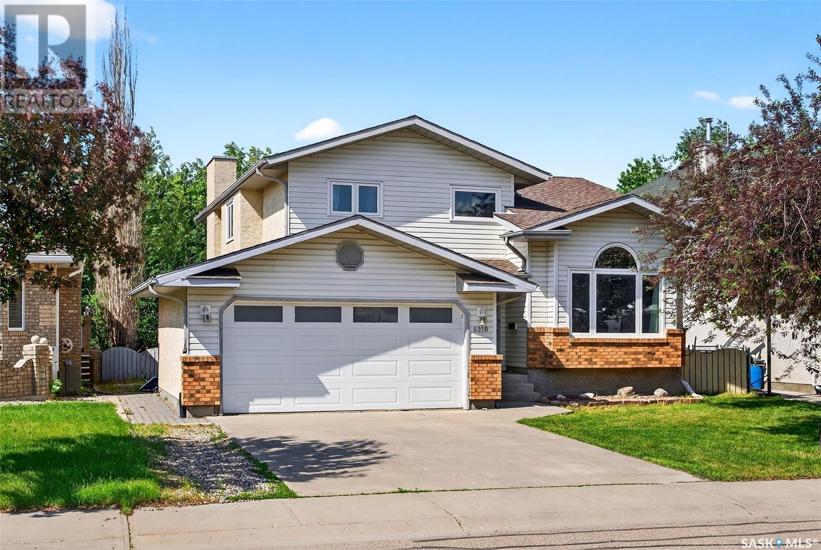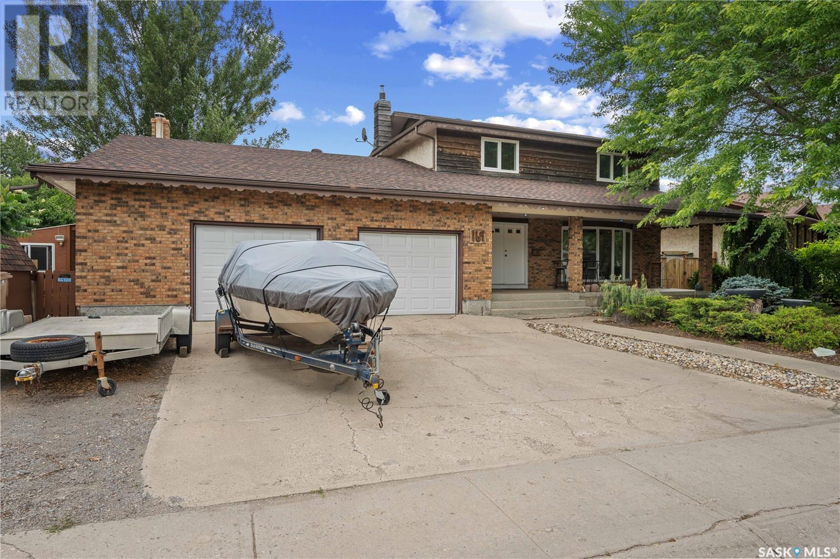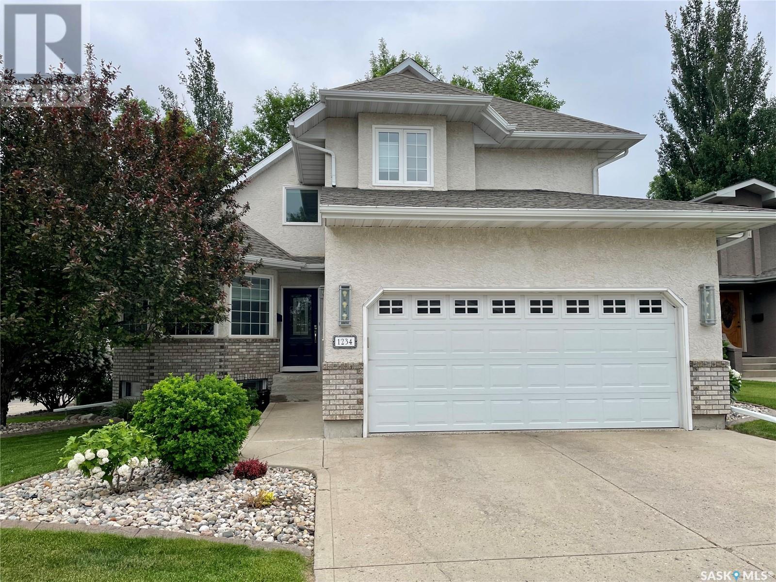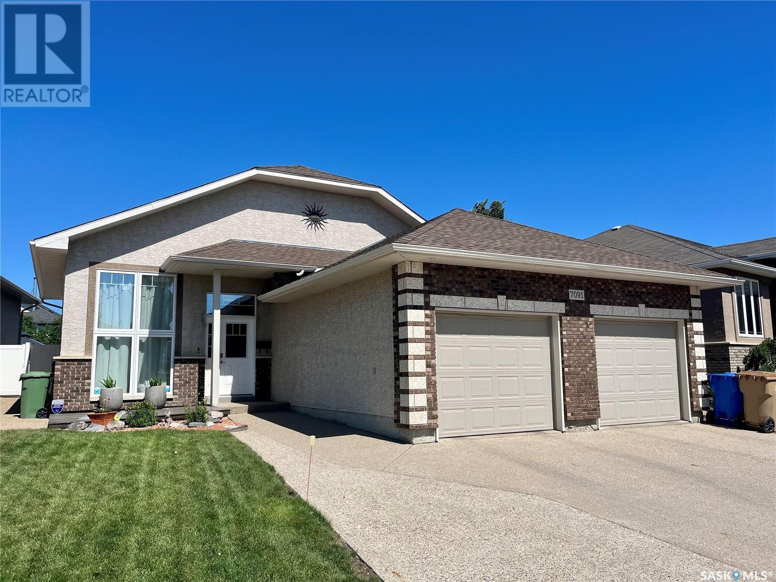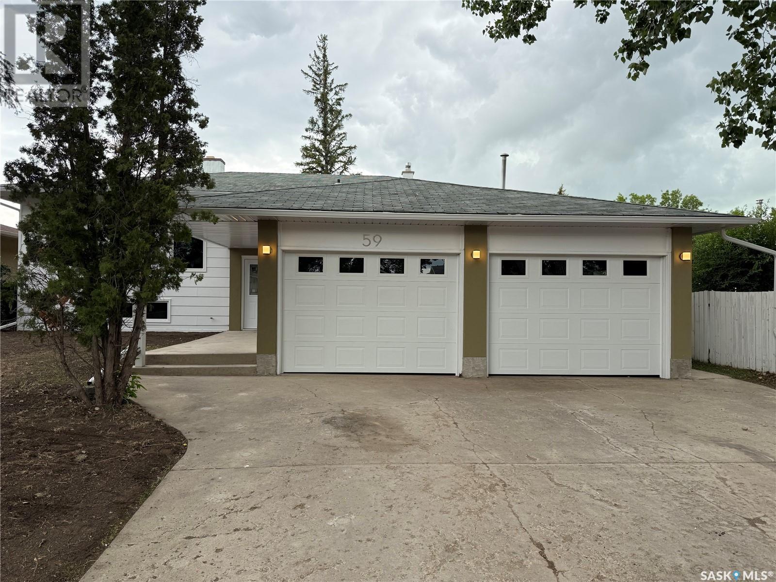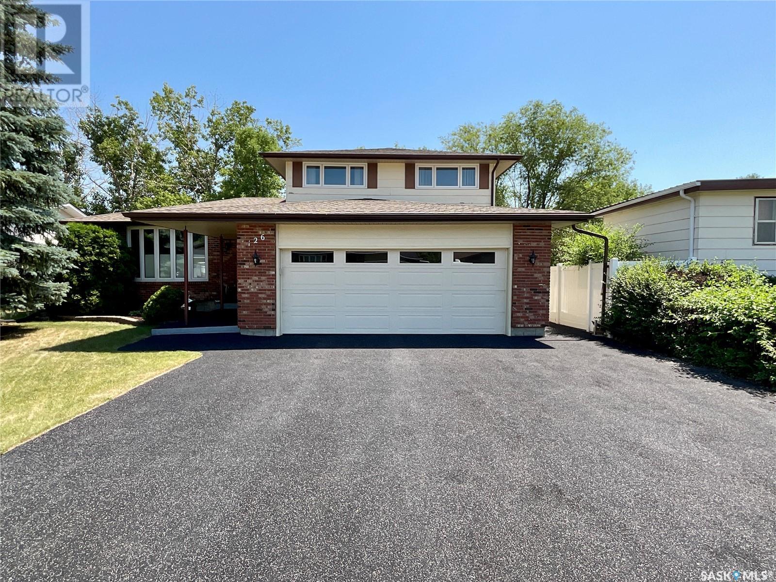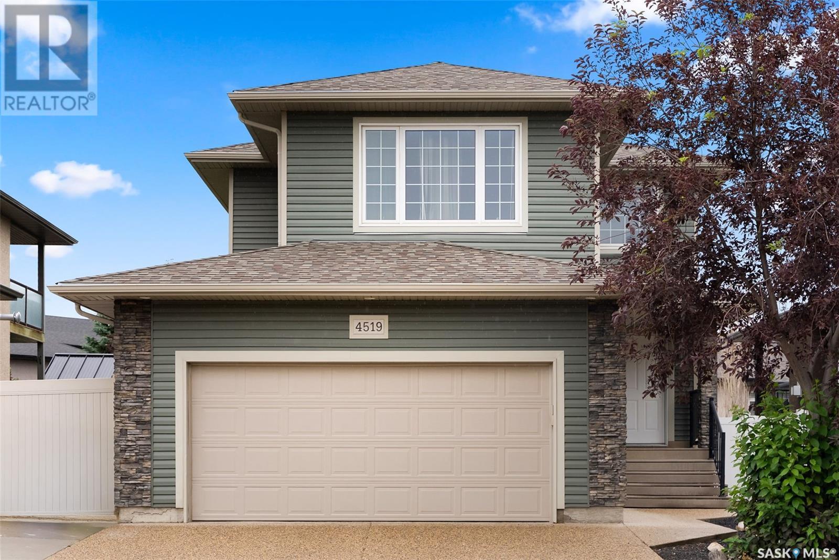Free account required
Unlock the full potential of your property search with a free account! Here's what you'll gain immediate access to:
- Exclusive Access to Every Listing
- Personalized Search Experience
- Favorite Properties at Your Fingertips
- Stay Ahead with Email Alerts
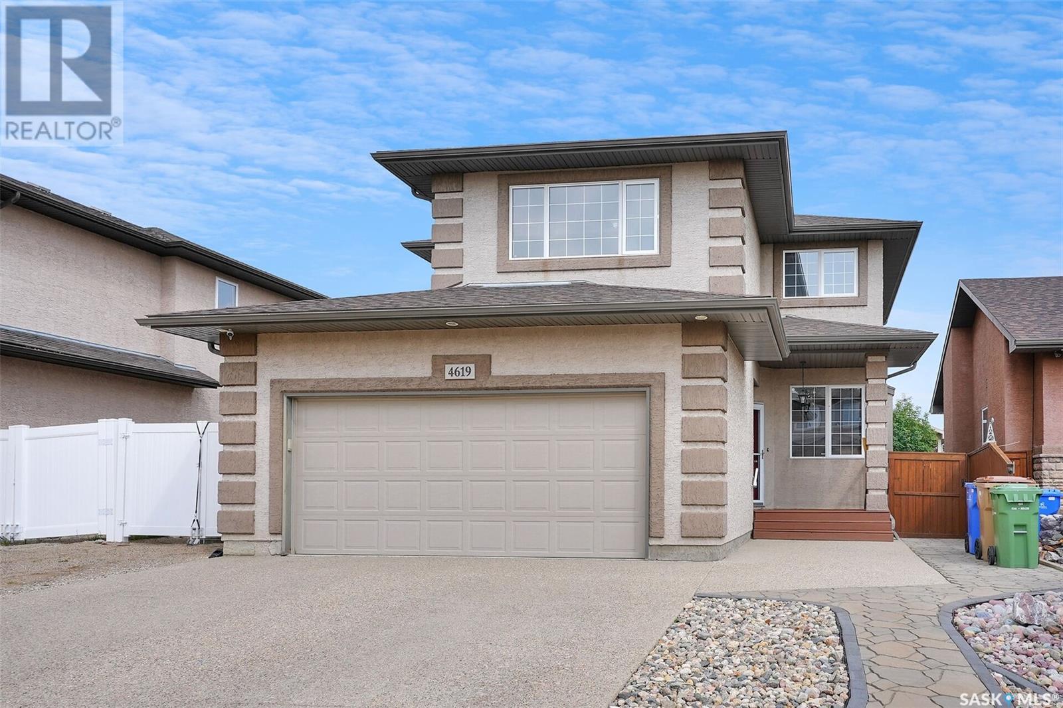
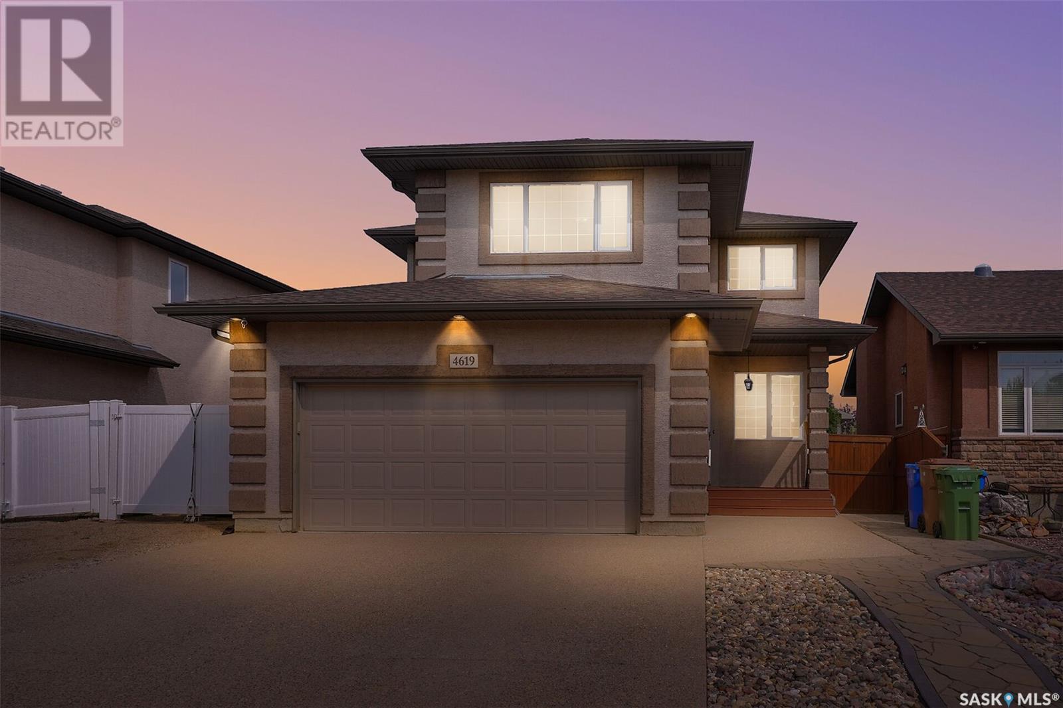
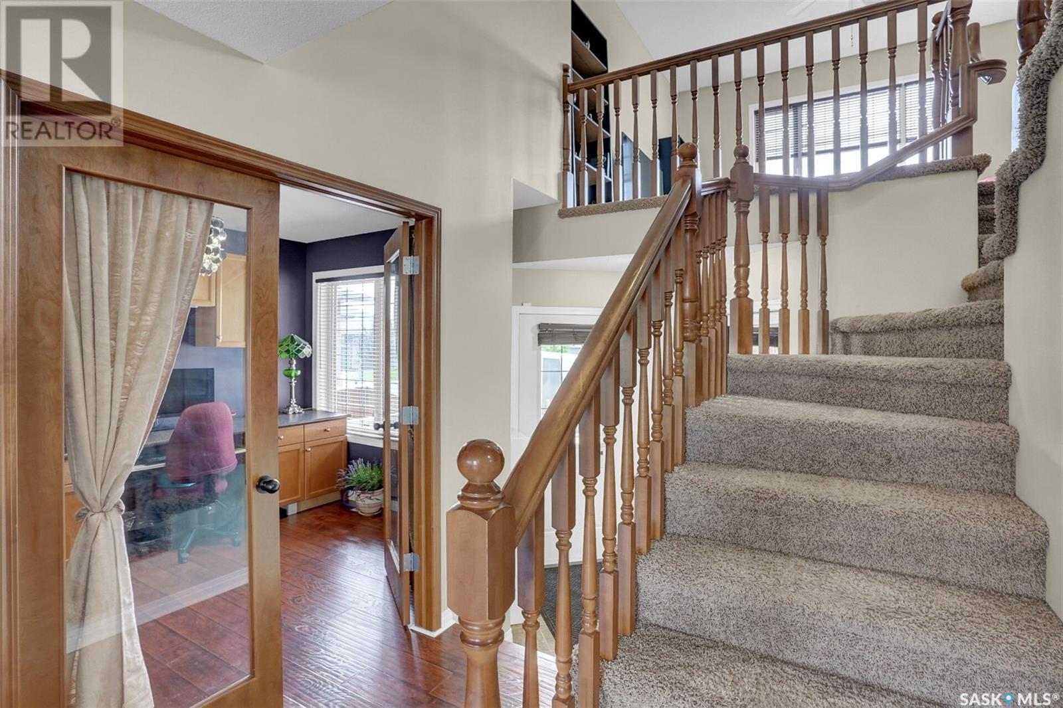
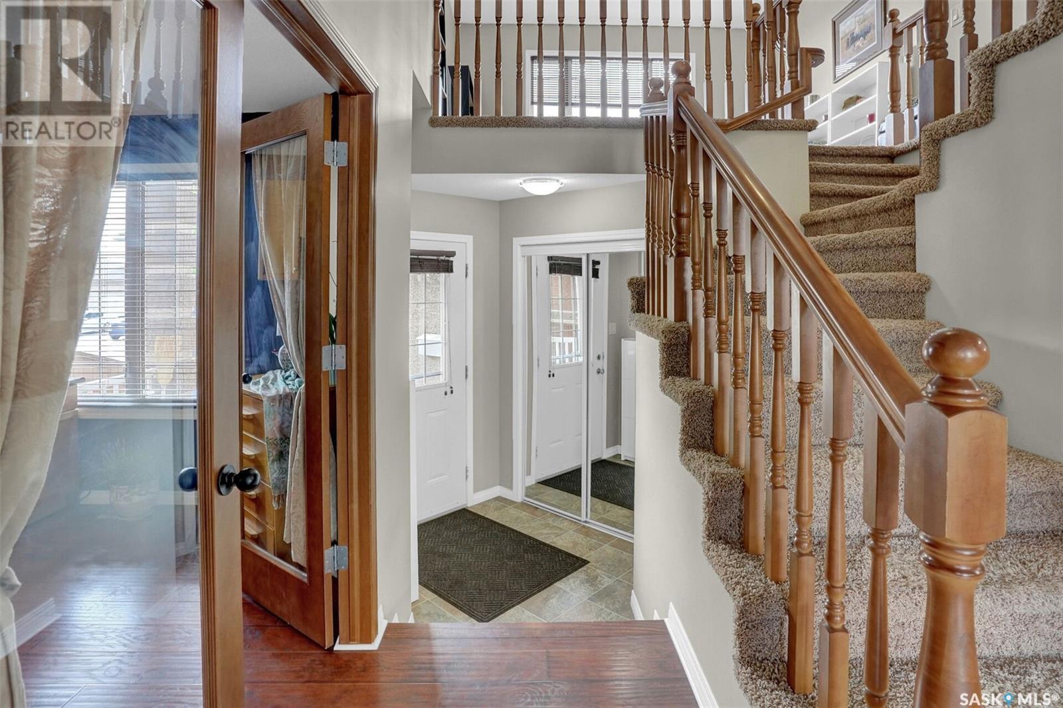
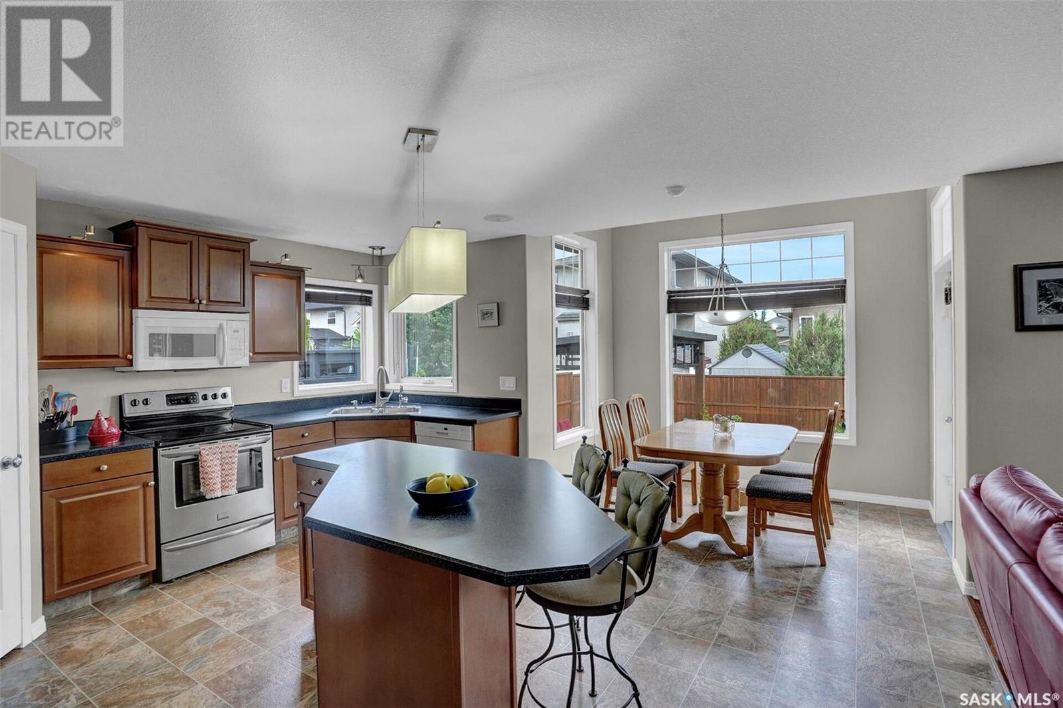
$575,000
4619 Shumiatcher CRESCENT
Regina, Saskatchewan, Saskatchewan, S4X0B8
MLS® Number: SK013480
Property description
Very well kept and cared for 4 bed, 4 bath, 2 storey home in a fantastic location in the desirable neighbourhood of Lakeridge. Super close to multiple parks, walking and bike baths, easy walking distance to restaurants, grocery stores, pharmacy, coffee shops and so much more! Recent upgrades and improvements include shingles (2023), HE furnace, water heater, and new landscaping (2023 - approx. $46,000). Open concept kitchen, dining and living room area feature laminate flooring throughout and lots of large windows making this space bright and cheery. Lovely den is perfect for a home office, or dedicated kids playroom. Large kitchen offers an abundance of cabinetry, corner pantry, and an island. Dining area off the kitchen is perfect for family dinners! Living room includes a gas fireplace. Two piece bath and laundry complete the main level. Bonus room above the garage is a great set up for a TV room, or home gym. Upstairs is the primary bedroom featuring a walk in closet and a 4-piece en-suite. Two additional bedrooms, and another 4 piece bath complete the second level. Basement is fully developed offering a large rec room with a bar area, additional bedroom (window may not meet current egress) another 4 piece bath, and a fantastic workshop room! Workshop is ventilated, has a dust collection system, and is sealed - perfect for woodworking! Beautiful freshly landscaped yard is an oasis waiting for you to enjoy. Deck off the dining area will house your BBQ, smoker, or grill. Lovely flagstone paving stone walkway leads you to the stunning patio area with a gazebo - an ideal spot to enjoy a summer evening! Outdoor storage shed is included. Insulated garage has an epoxy floor. Added bonus is the extra off street RV parking! This home is a pleasure to show.
Building information
Type
*****
Appliances
*****
Architectural Style
*****
Basement Development
*****
Basement Type
*****
Constructed Date
*****
Cooling Type
*****
Fireplace Fuel
*****
Fireplace Present
*****
Fireplace Type
*****
Heating Fuel
*****
Heating Type
*****
Size Interior
*****
Stories Total
*****
Land information
Fence Type
*****
Size Irregular
*****
Size Total
*****
Rooms
Main level
2pc Bathroom
*****
Laundry room
*****
Den
*****
Dining room
*****
Kitchen
*****
Living room
*****
Basement
Other
*****
Workshop
*****
4pc Bathroom
*****
Bedroom
*****
Second level
4pc Ensuite bath
*****
Bonus Room
*****
Bedroom
*****
Bedroom
*****
4pc Ensuite bath
*****
Primary Bedroom
*****
Main level
2pc Bathroom
*****
Laundry room
*****
Den
*****
Dining room
*****
Kitchen
*****
Living room
*****
Basement
Other
*****
Workshop
*****
4pc Bathroom
*****
Bedroom
*****
Second level
4pc Ensuite bath
*****
Bonus Room
*****
Bedroom
*****
Bedroom
*****
4pc Ensuite bath
*****
Primary Bedroom
*****
Main level
2pc Bathroom
*****
Laundry room
*****
Den
*****
Dining room
*****
Kitchen
*****
Living room
*****
Basement
Other
*****
Workshop
*****
4pc Bathroom
*****
Bedroom
*****
Second level
4pc Ensuite bath
*****
Bonus Room
*****
Bedroom
*****
Bedroom
*****
4pc Ensuite bath
*****
Primary Bedroom
*****
Main level
2pc Bathroom
*****
Laundry room
*****
Courtesy of Realtyone Real Estate Services Inc.
Book a Showing for this property
Please note that filling out this form you'll be registered and your phone number without the +1 part will be used as a password.
