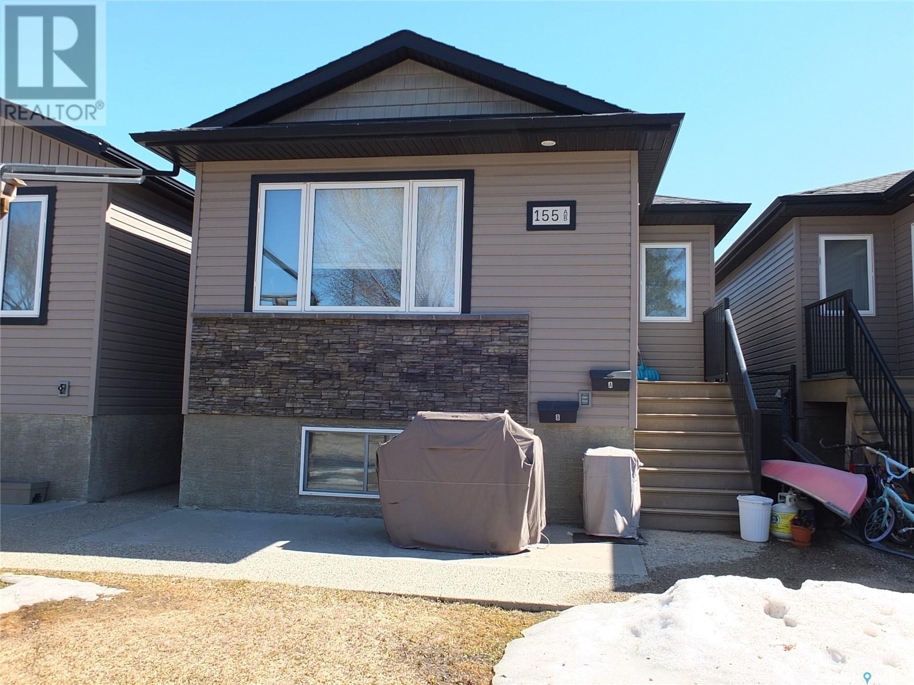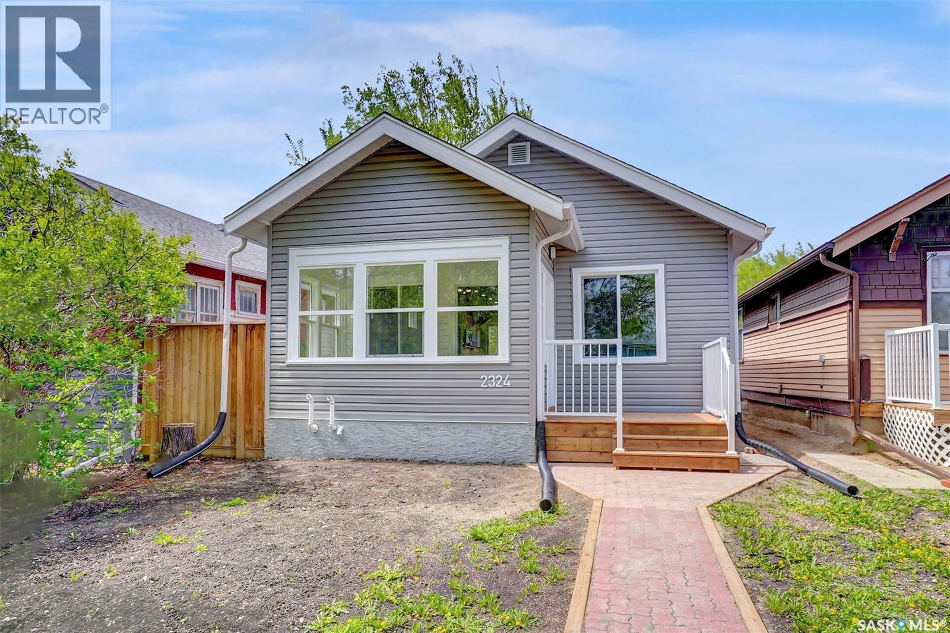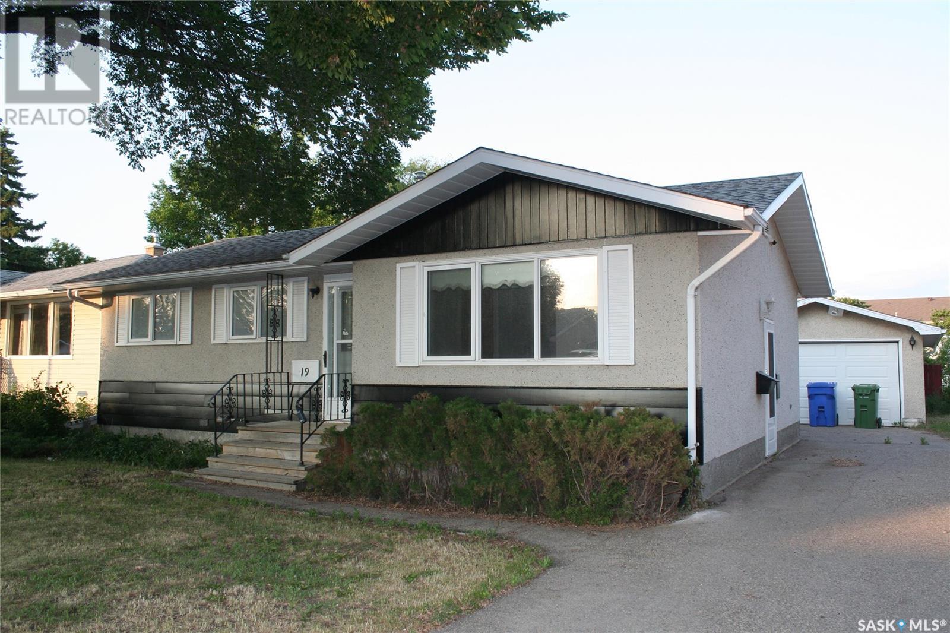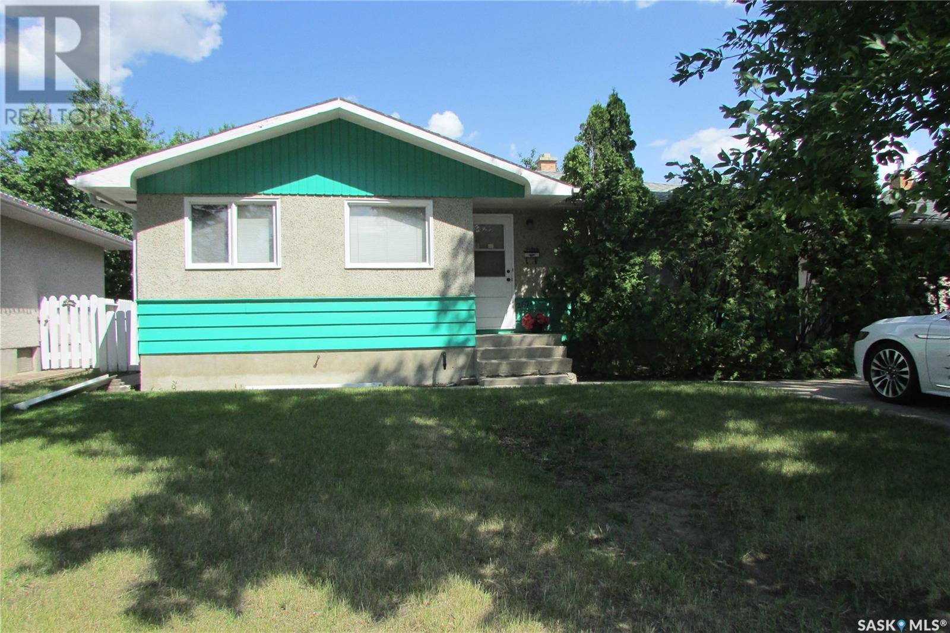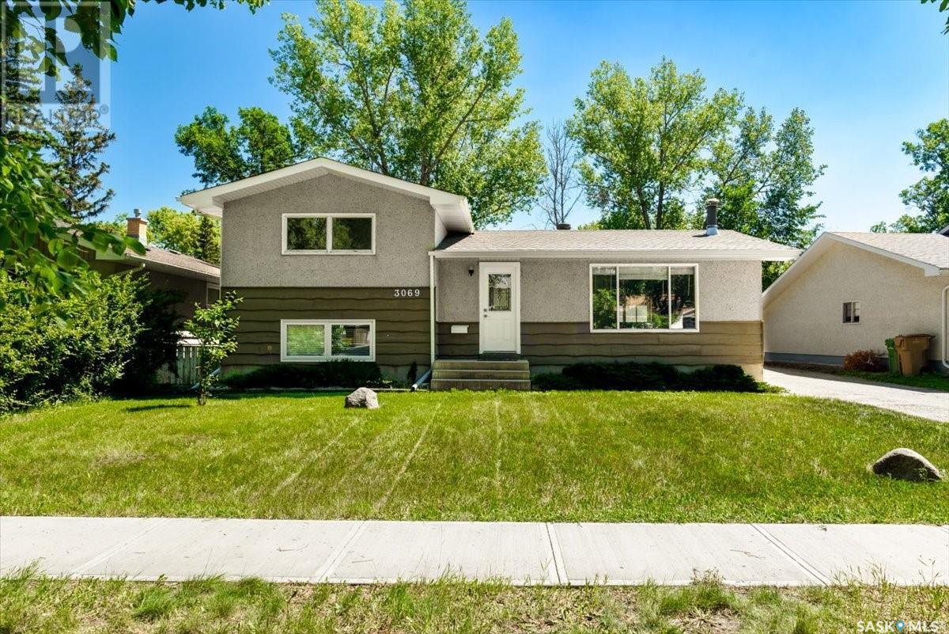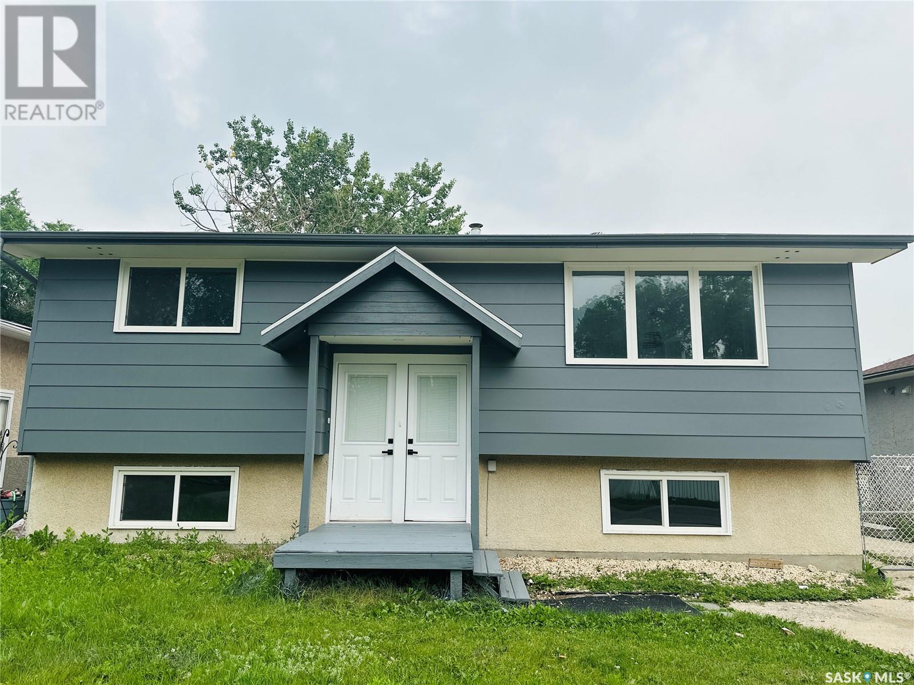Free account required
Unlock the full potential of your property search with a free account! Here's what you'll gain immediate access to:
- Exclusive Access to Every Listing
- Personalized Search Experience
- Favorite Properties at Your Fingertips
- Stay Ahead with Email Alerts





$339,900
1706 15th AVENUE
Regina, Saskatchewan, Saskatchewan, S4P0Z7
MLS® Number: SK013131
Property description
Welcome to 1706 15th Avenue, a charming 1½ storey character home located in the heart of the south General Hospital area, just blocks from Wascana Park and within a 10 minute walk to downtown. This 1,059 sq ft home is full of warmth, light, and timeless appeal, all while offering many modern updates. The main floor features a spacious living room and gorgeous dining area with refinished hardwood floors, beautiful crown moldings, and an abundance of natural light from the surrounding windows. The updated kitchen is a standout with maple painted cabinetry, soft close doors, and quality hardwood dovetail drawers. A refreshed 4 piece bathroom and a generously sized main floor bedroom complete this level. Upstairs you'll find two more comfortable bedrooms, while the basement offers an open and unfinished space perfect for storage, laundry, and utility needs. Enjoy the outdoors from your cozy front deck or relax in the fenced backyard with a rear deck and patio area, ideal for summer evenings and daytime relaxing in the flower garden areas. A single attached garage and newer shingles add to the value and peace of mind. This home is a perfect blend of character and convenience in a fantastic central location. Don’t miss your chance to make it yours!
Building information
Type
*****
Appliances
*****
Basement Development
*****
Basement Type
*****
Constructed Date
*****
Cooling Type
*****
Fireplace Fuel
*****
Fireplace Present
*****
Fireplace Type
*****
Fire Protection
*****
Heating Fuel
*****
Heating Type
*****
Size Interior
*****
Stories Total
*****
Land information
Fence Type
*****
Landscape Features
*****
Size Irregular
*****
Size Total
*****
Rooms
Main level
Foyer
*****
Primary Bedroom
*****
4pc Bathroom
*****
Kitchen
*****
Dining room
*****
Living room
*****
Basement
Other
*****
Laundry room
*****
Second level
Bedroom
*****
Bedroom
*****
Main level
Foyer
*****
Primary Bedroom
*****
4pc Bathroom
*****
Kitchen
*****
Dining room
*****
Living room
*****
Basement
Other
*****
Laundry room
*****
Second level
Bedroom
*****
Bedroom
*****
Main level
Foyer
*****
Primary Bedroom
*****
4pc Bathroom
*****
Kitchen
*****
Dining room
*****
Living room
*****
Basement
Other
*****
Laundry room
*****
Second level
Bedroom
*****
Bedroom
*****
Main level
Foyer
*****
Primary Bedroom
*****
4pc Bathroom
*****
Kitchen
*****
Dining room
*****
Living room
*****
Basement
Other
*****
Laundry room
*****
Second level
Bedroom
*****
Bedroom
*****
Main level
Foyer
*****
Primary Bedroom
*****
4pc Bathroom
*****
Kitchen
*****
Dining room
*****
Living room
*****
Basement
Other
*****
Laundry room
*****
Second level
Bedroom
*****
Bedroom
*****
Courtesy of Coldwell Banker Local Realty
Book a Showing for this property
Please note that filling out this form you'll be registered and your phone number without the +1 part will be used as a password.
