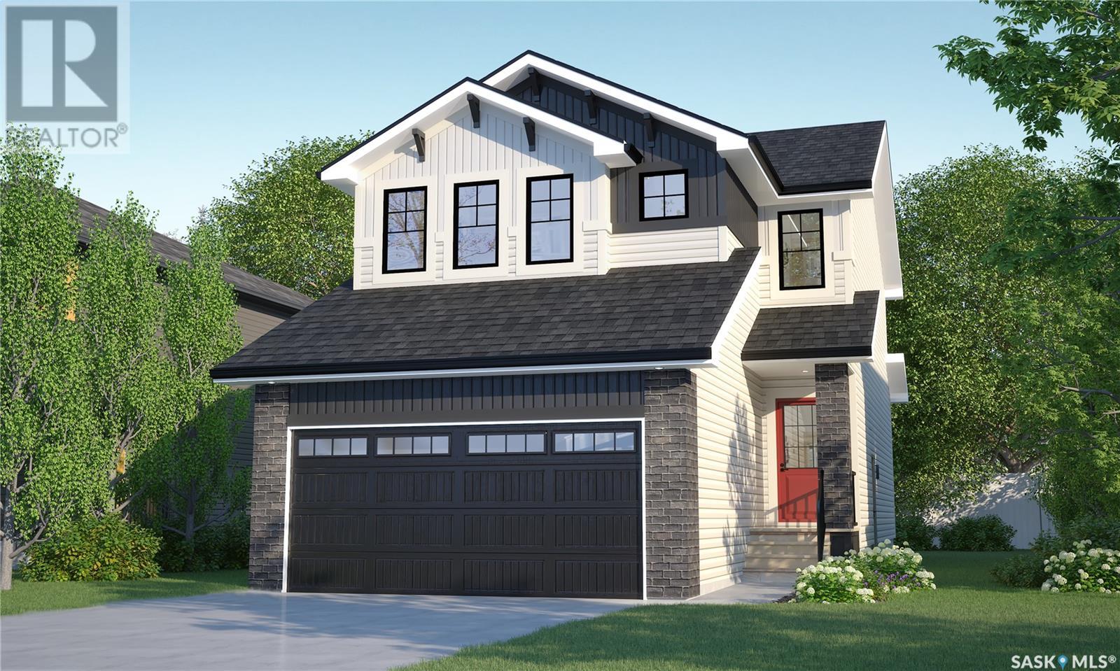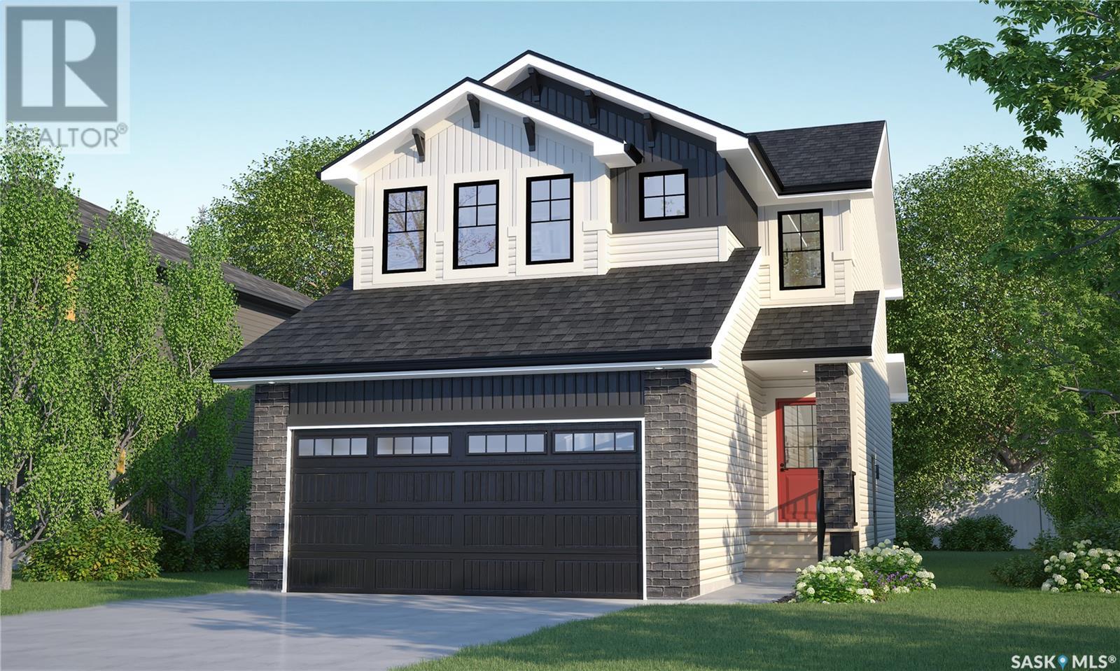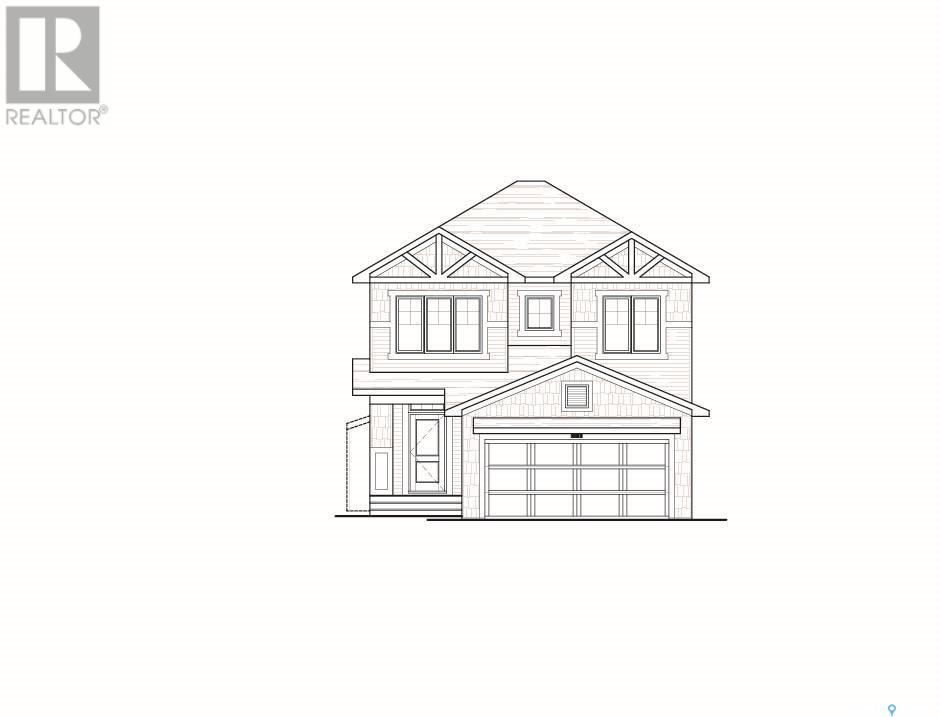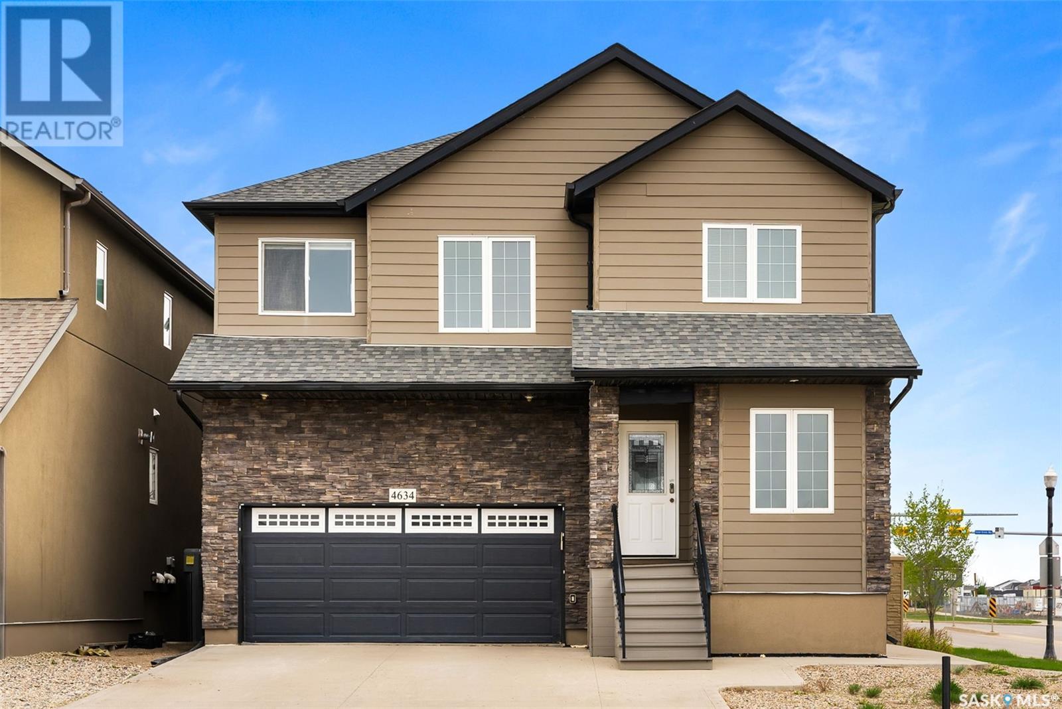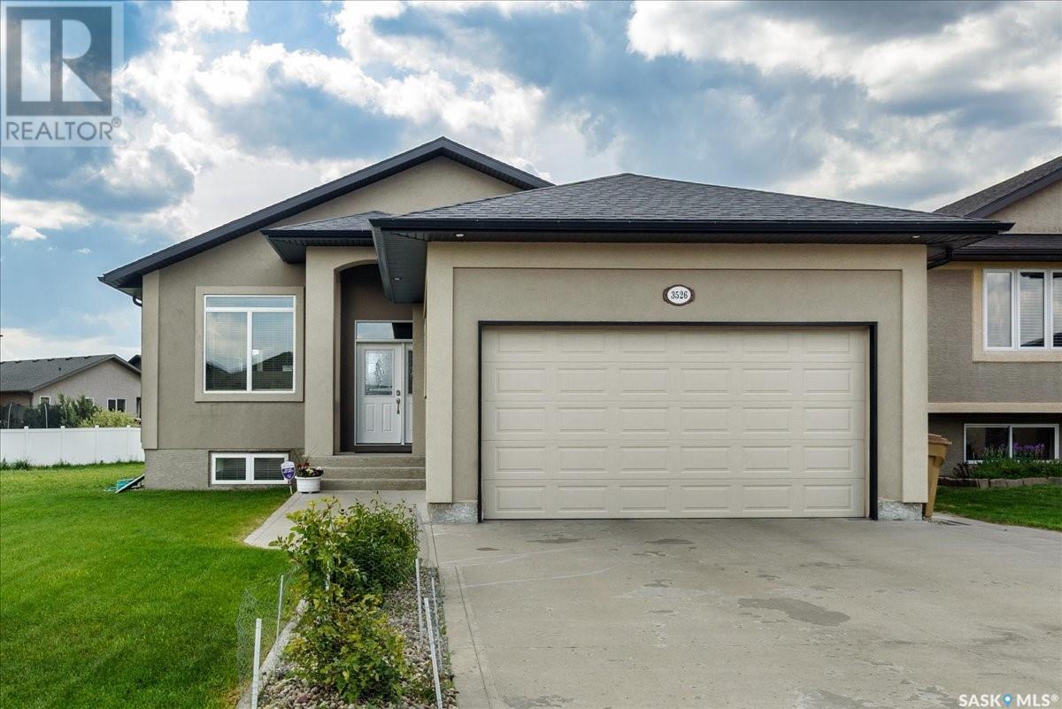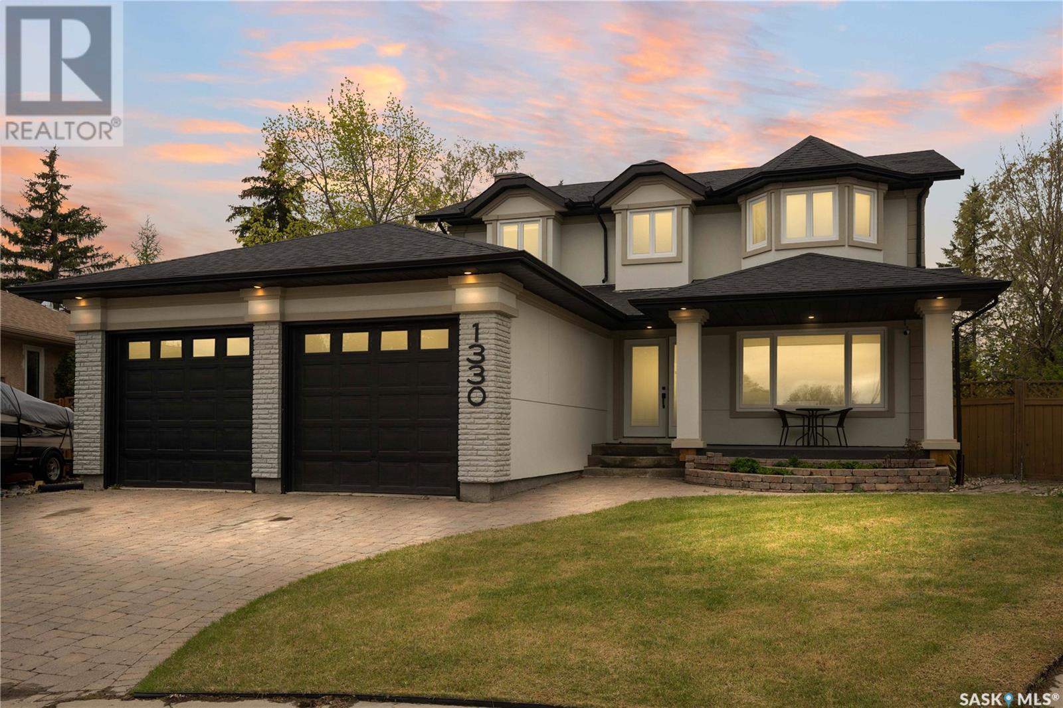Free account required
Unlock the full potential of your property search with a free account! Here's what you'll gain immediate access to:
- Exclusive Access to Every Listing
- Personalized Search Experience
- Favorite Properties at Your Fingertips
- Stay Ahead with Email Alerts
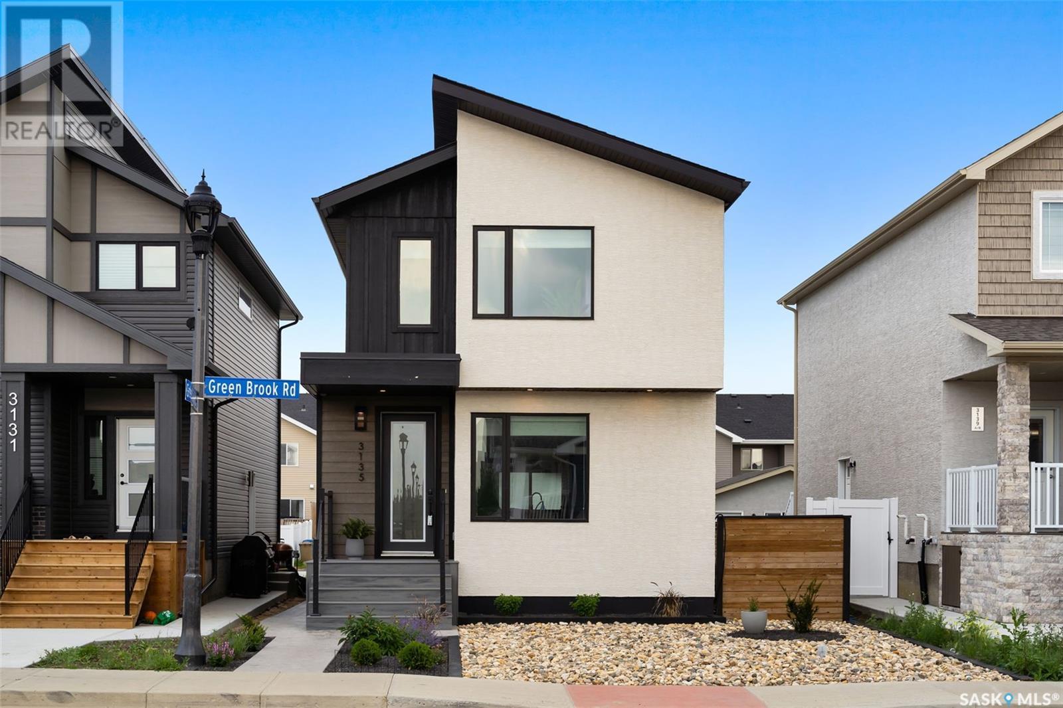
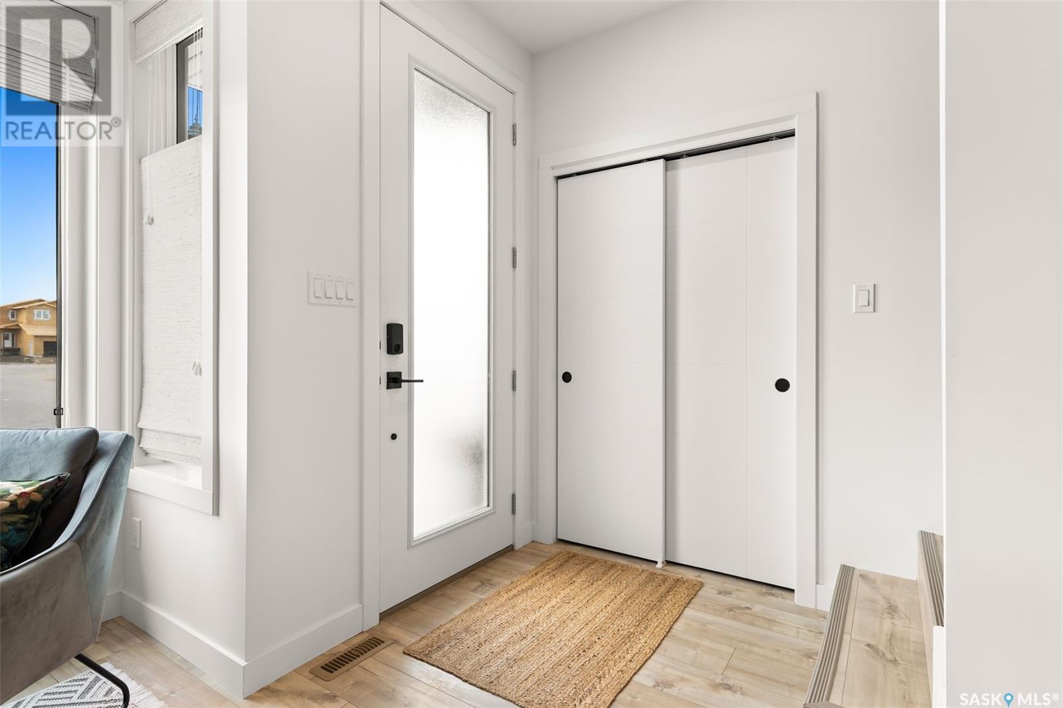
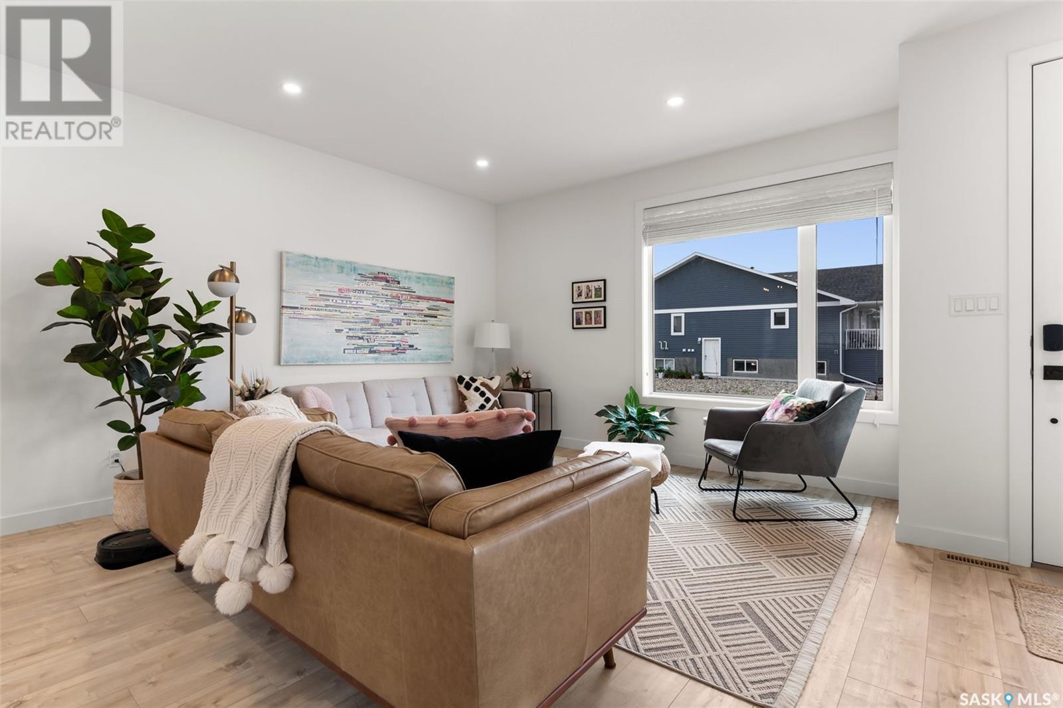
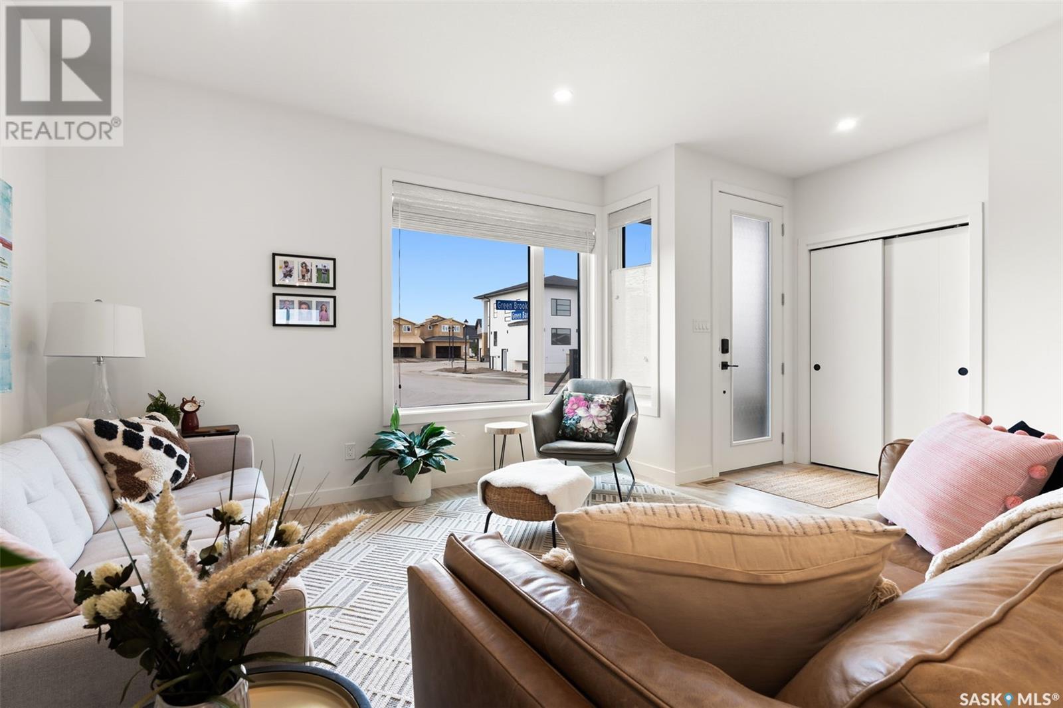
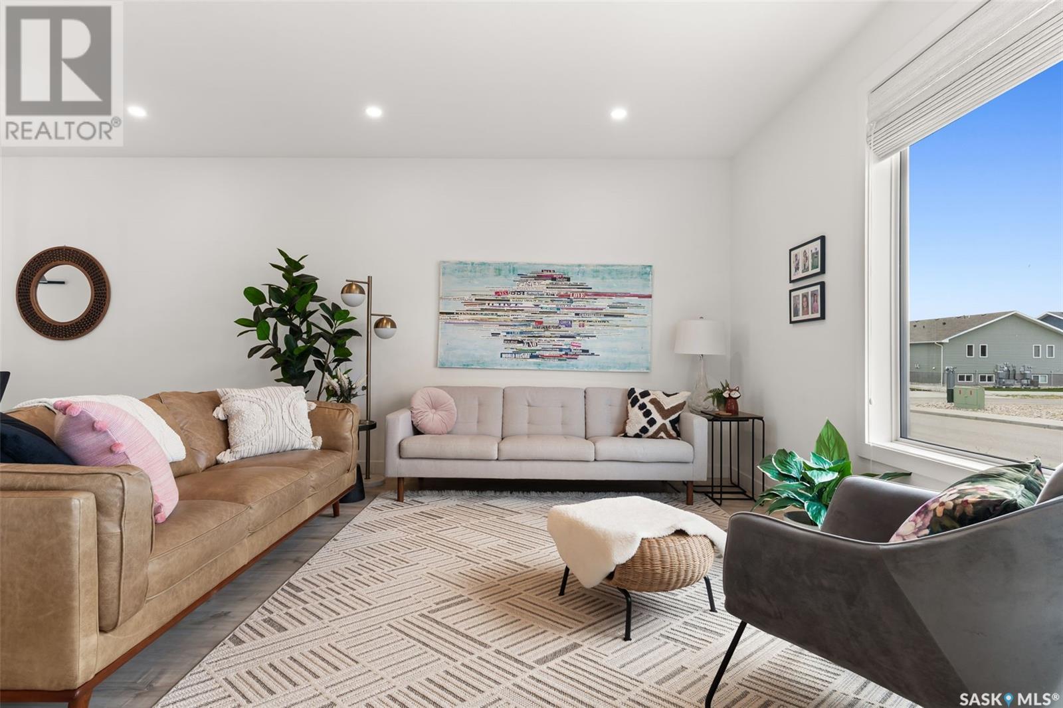
$614,900
3135 Green Brook ROAD
Regina, Saskatchewan, Saskatchewan, S4V3R8
MLS® Number: SK013066
Property description
This custom-built two-storey in The Towns offers thoughtful design and quality finishes throughout. The striking exterior features modern stucco and composite siding, with a zero-scaped front yard for low-maintenance curb appeal. Inside, a stylish front door opens to a spacious foyer with a cloak closet, leading to a bright living room with a large west-facing window, modern interior doors, and custom top-down, bottom-up blinds. The main level boasts high-end laminate flooring and a show-stopping kitchen with Euro-style cabinets, a large island with waterfall quartz ends, gas stove with integrated grill and fan, and patio doors to a composite deck. A barn door leads to a Butler’s pantry with prep sink, floating shelves, microwave, coffee station, and great storage. Steps down is a mudroom with built-in bench, coat hooks, side entrance, and a 2-pc bath with quartz vanity. Upstairs features three bedrooms with roller blinds—blackouts in the primary and second. The main 4-pc bath includes a soaker tub, quartz vanity, and spa tile. The spacious primary offers a 3-pc ensuite with tiled shower, floating shelves, and walk-in closet. A second-floor laundry with stackable washer/dryer adds convenience. The finished basement offers a rec room with feature wall and electric fireplace, EQ3 shelving, a 4th bedroom with walk-in closet and egress window, a 4-pc bath, and built-in linen storage. The utility room has a high-efficiency furnace, air exchanger, hot water on demand, and 100-amp panel. The fully fenced backyard features a composite deck, large patio, lush lawn, perennials, rock, raised garden, and solar-lit black-trimmed posts. The 24’x30’ garage is insulated, heated, wired with 110V & 220V, finished in plywood, with built-in shelving, a subpanel, and a windowed overhead door. Located near École Wascana Plains and École St. Elizabeth, and close to Acre 21 shopping, parks, paths, and major routes.
Building information
Type
*****
Appliances
*****
Architectural Style
*****
Basement Development
*****
Basement Type
*****
Constructed Date
*****
Cooling Type
*****
Fireplace Fuel
*****
Fireplace Present
*****
Fireplace Type
*****
Heating Fuel
*****
Heating Type
*****
Size Interior
*****
Stories Total
*****
Land information
Fence Type
*****
Landscape Features
*****
Size Irregular
*****
Size Total
*****
Rooms
Main level
Mud room
*****
2pc Bathroom
*****
Other
*****
Kitchen
*****
Dining room
*****
Living room
*****
Basement
Other
*****
4pc Bathroom
*****
Bedroom
*****
Other
*****
Second level
Laundry room
*****
Bedroom
*****
4pc Bathroom
*****
Bedroom
*****
3pc Ensuite bath
*****
Other
*****
Primary Bedroom
*****
Courtesy of RE/MAX Crown Real Estate
Book a Showing for this property
Please note that filling out this form you'll be registered and your phone number without the +1 part will be used as a password.

