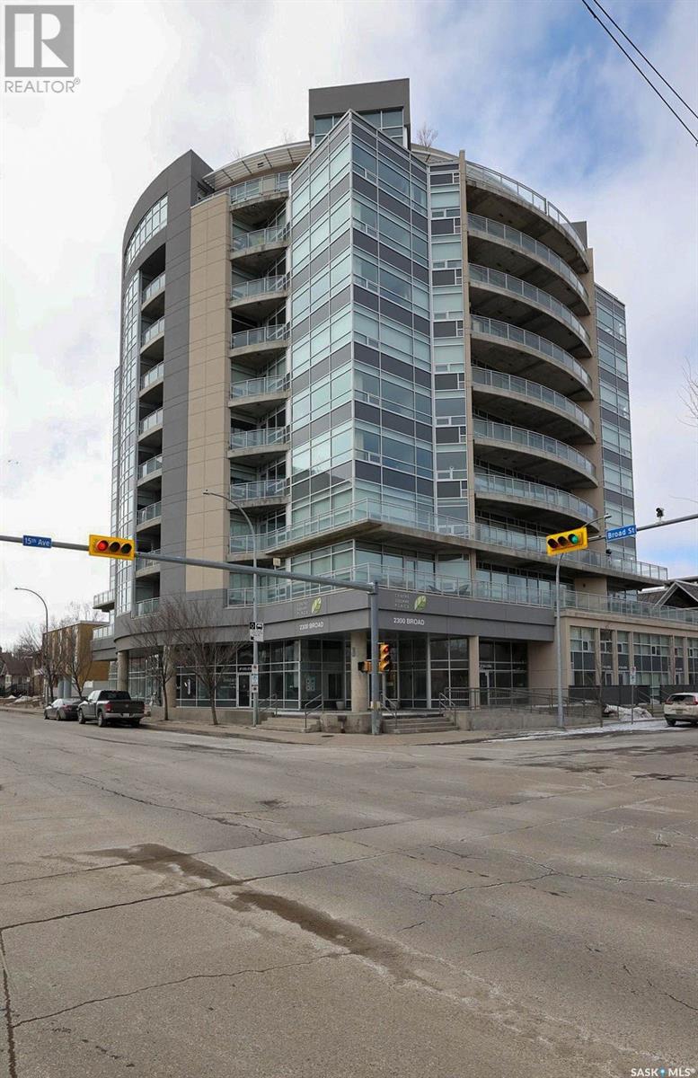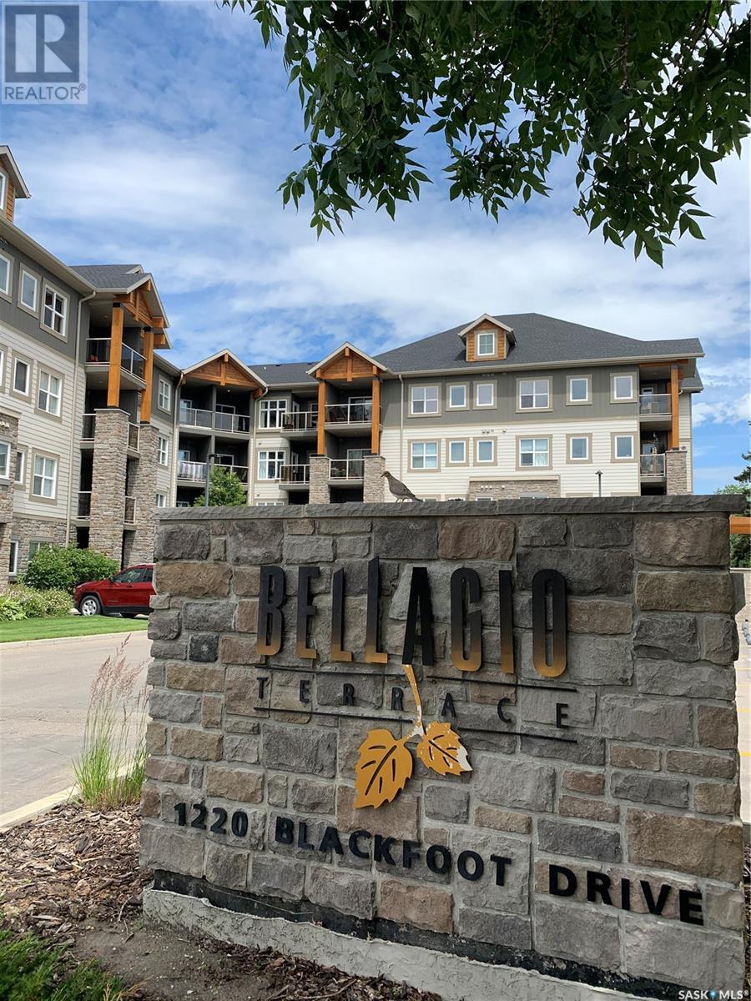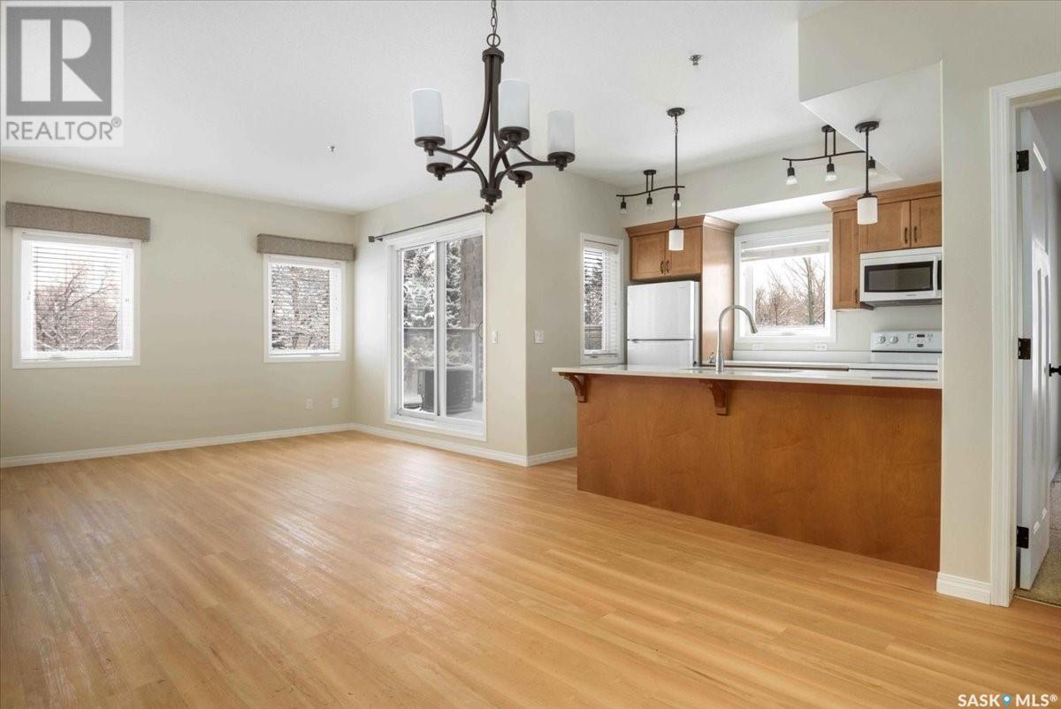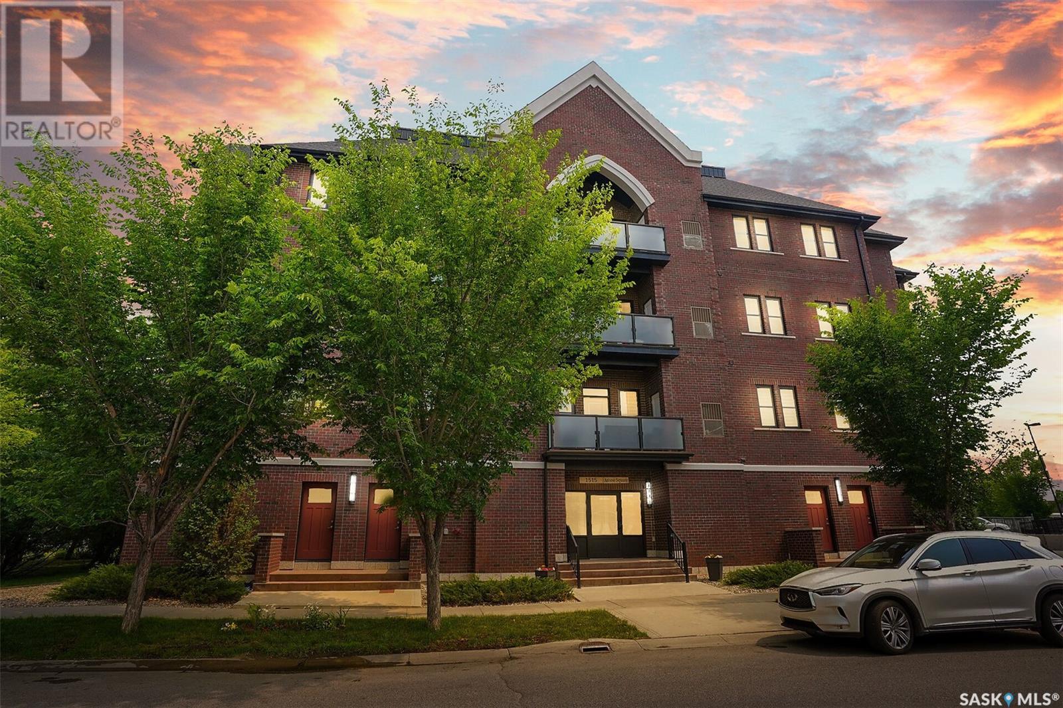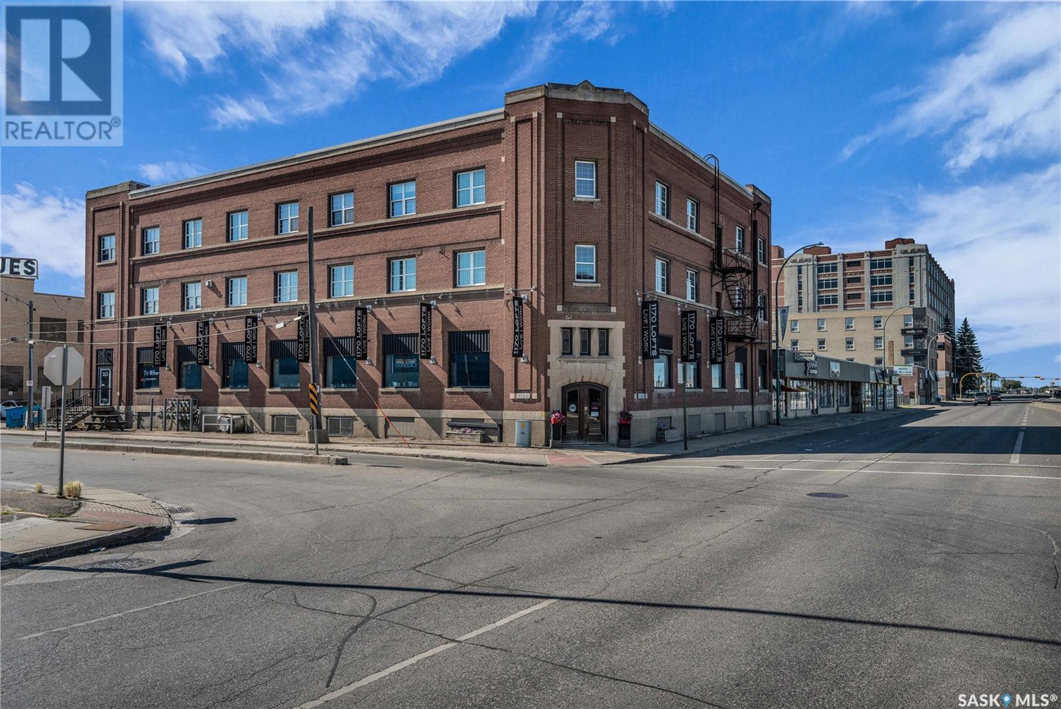Free account required
Unlock the full potential of your property search with a free account! Here's what you'll gain immediate access to:
- Exclusive Access to Every Listing
- Personalized Search Experience
- Favorite Properties at Your Fingertips
- Stay Ahead with Email Alerts


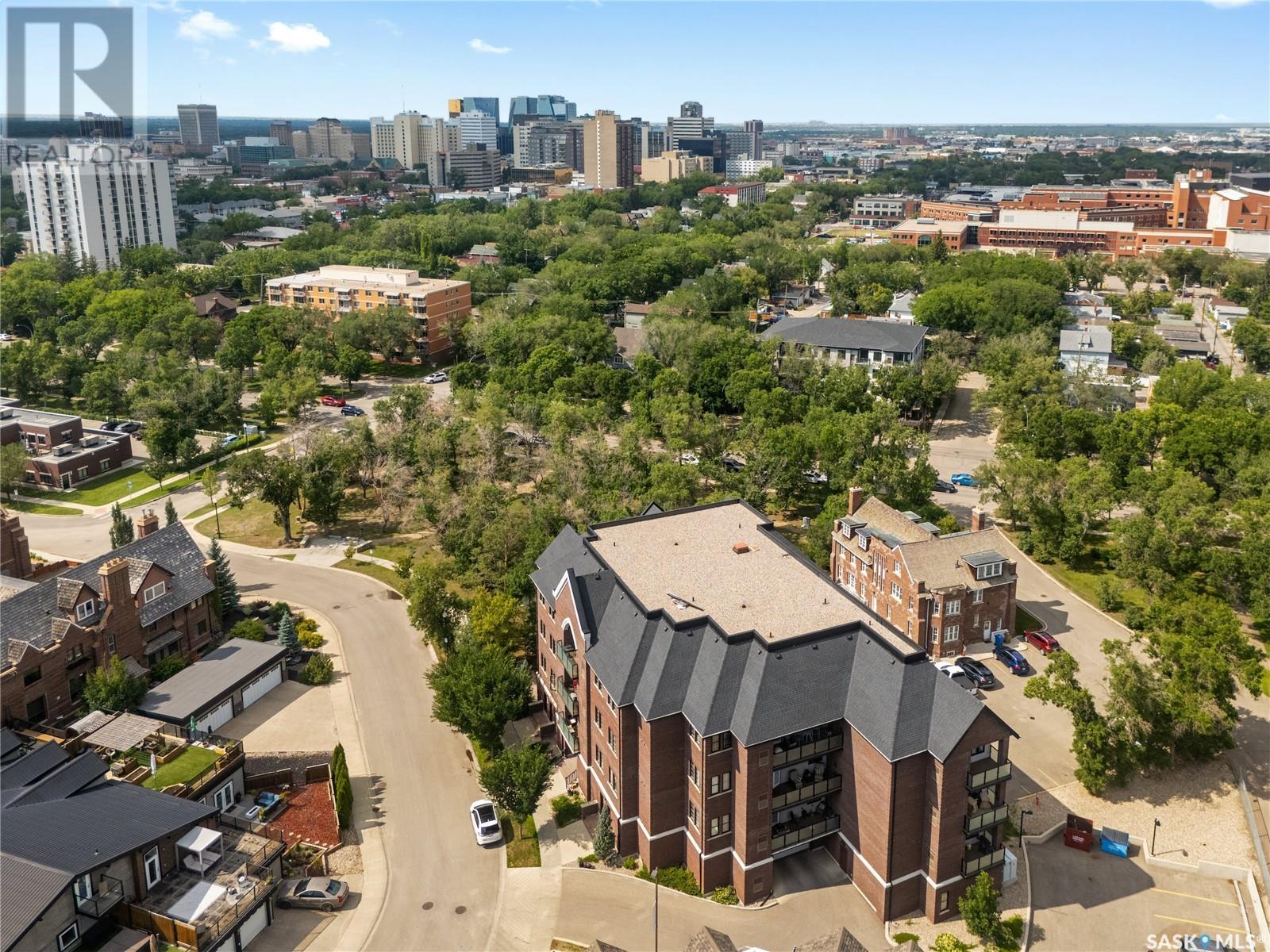


$374,900
201 1515 Anson ROAD
Regina, Saskatchewan, Saskatchewan, S4P0E7
MLS® Number: SK013053
Property description
Immaculate condo situated in Regina's sought-after Arnhem Place neighborhood, offering close proximity to downtown, Wascana Park, the General Hospital, and easy access to the University of Regina. Located in a building with only 18 units and offering the largest floor plan available, this second floor unit boasts 1,292 sq ft of living space, featuring a large balcony with views of the green space… 2 bedrooms, 2 bathrooms, and an underground parking stall. Upon entering, you're welcomed by light laminate flooring in the common living spaces and soft paint tones throughout. The kitchen feels more like that of a home than a condo, with its well thought-out design, complete with a corner pantry and abundant counter space including an eat-up peninsula, light coloured cabinetry, tiled backsplash and elegant quartz countertops. Flowing seamlessly into both the dining area and the living room, (with access to the covered and private balcony), you appreciate the view this home has to offer. Facing on to the green space, mature trees and lush green grasses become your daily view. The two bedrooms feature carpet flooring with the generously sized primary bedroom offering a walk-in closet and a 3-piece ensuite. Note; the main 4-piece bathroom is located between the two bedrooms offering additional privacy. Extra conveniences include in-suite laundry with extra cabinetry for storage and a mechanical room with built in organizers for tools, accessed from the private balcony. Other highlights of this unit are the 9 ft ceilings, an underground parking spot with a good sized storage “room”, custom organizers inside closets/pantry as well as sensors on lighting, making it convenient when coming and going. To experience this condo in person, reach out to your real estate agent today!
Building information
Type
*****
Amenities
*****
Appliances
*****
Architectural Style
*****
Constructed Date
*****
Cooling Type
*****
Heating Fuel
*****
Heating Type
*****
Size Interior
*****
Land information
Landscape Features
*****
Rooms
Main level
Other
*****
Laundry room
*****
Bedroom
*****
3pc Ensuite bath
*****
Primary Bedroom
*****
4pc Bathroom
*****
Dining room
*****
Kitchen
*****
Living room
*****
Foyer
*****
Other
*****
Laundry room
*****
Bedroom
*****
3pc Ensuite bath
*****
Primary Bedroom
*****
4pc Bathroom
*****
Dining room
*****
Kitchen
*****
Living room
*****
Foyer
*****
Other
*****
Laundry room
*****
Bedroom
*****
3pc Ensuite bath
*****
Primary Bedroom
*****
4pc Bathroom
*****
Dining room
*****
Kitchen
*****
Living room
*****
Foyer
*****
Other
*****
Laundry room
*****
Bedroom
*****
3pc Ensuite bath
*****
Primary Bedroom
*****
4pc Bathroom
*****
Dining room
*****
Kitchen
*****
Living room
*****
Foyer
*****
Other
*****
Laundry room
*****
Bedroom
*****
3pc Ensuite bath
*****
Primary Bedroom
*****
4pc Bathroom
*****
Dining room
*****
Kitchen
*****
Living room
*****
Foyer
*****
Courtesy of Royal LePage Next Level
Book a Showing for this property
Please note that filling out this form you'll be registered and your phone number without the +1 part will be used as a password.

