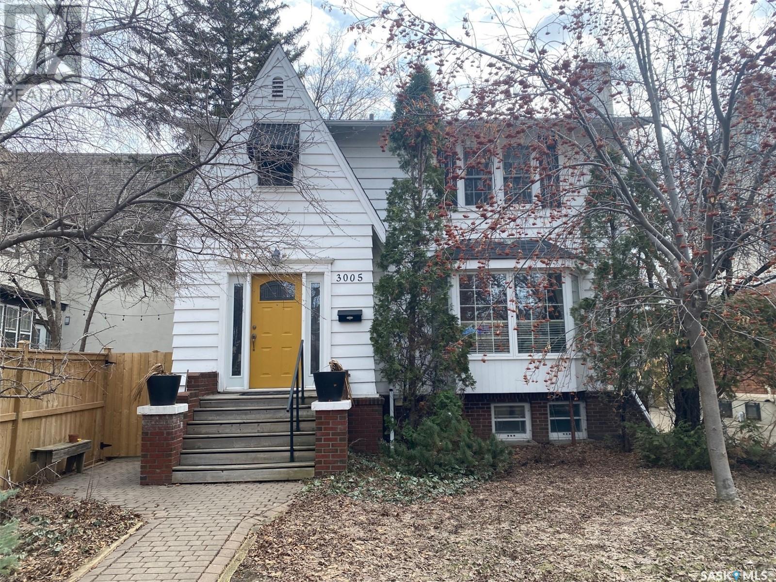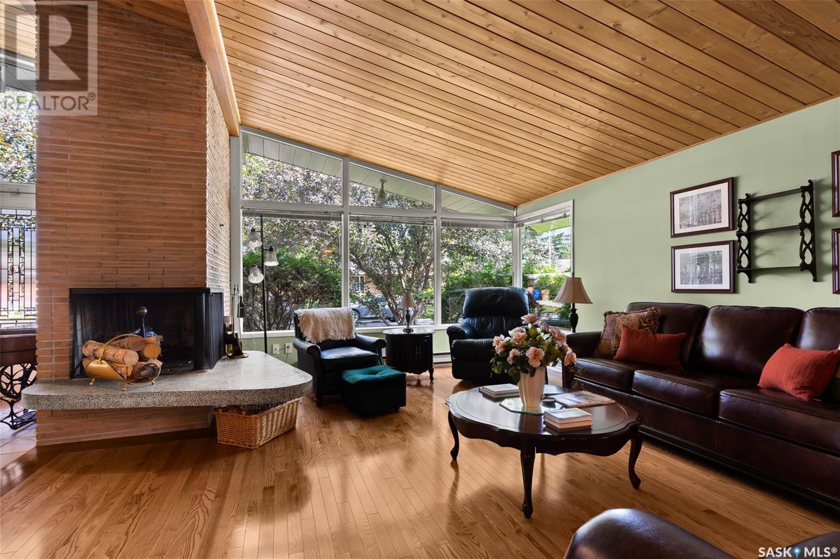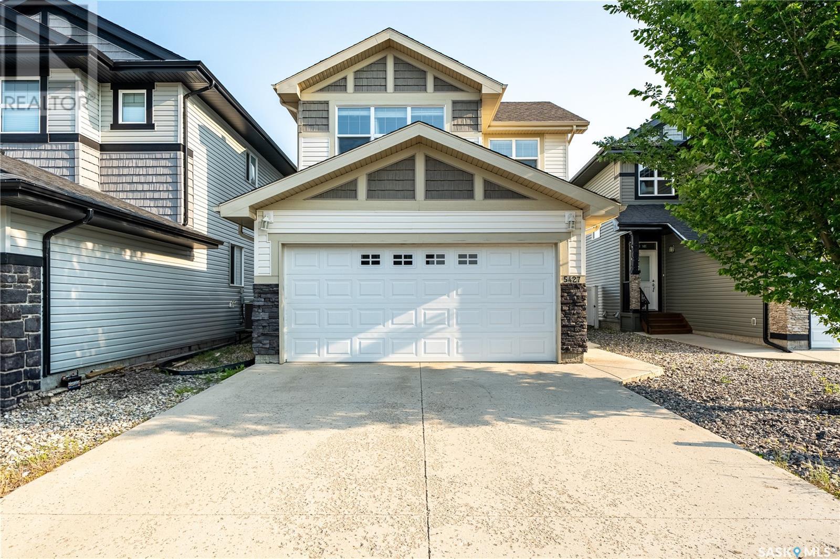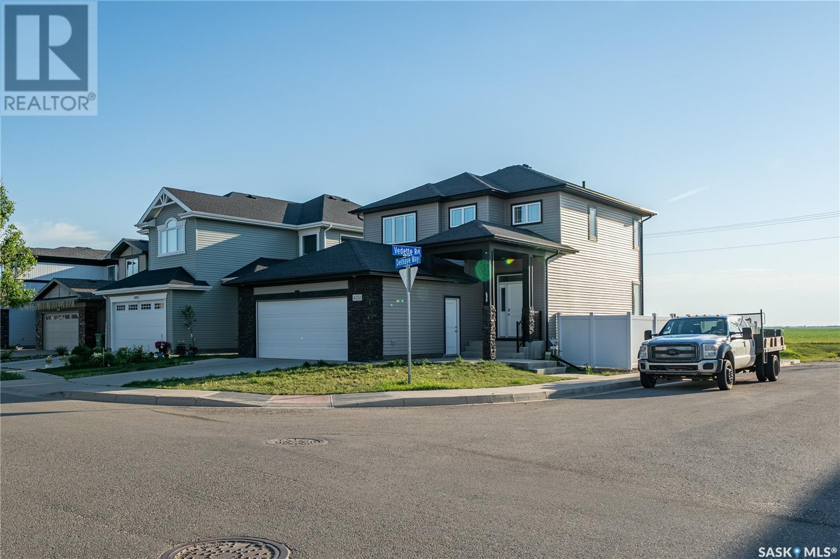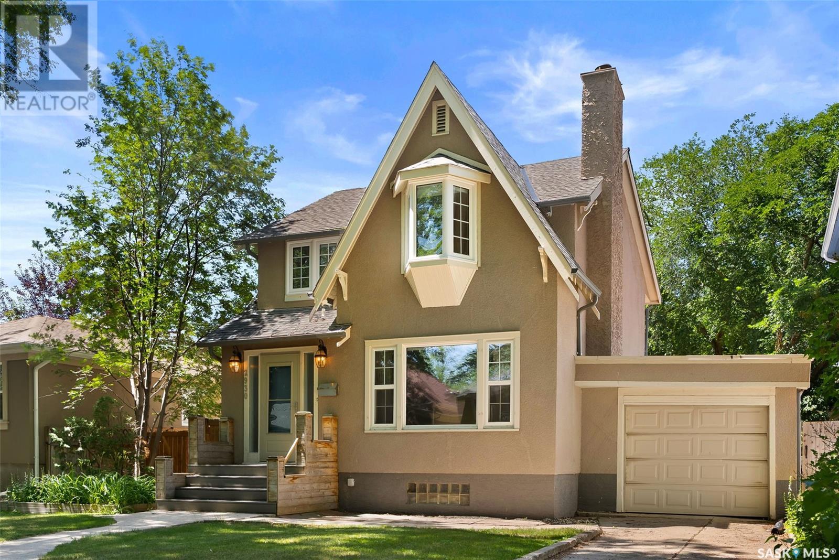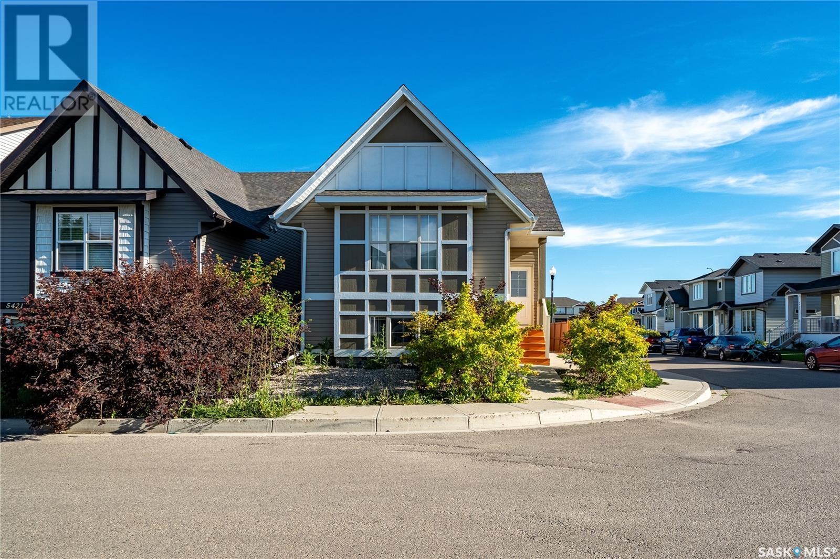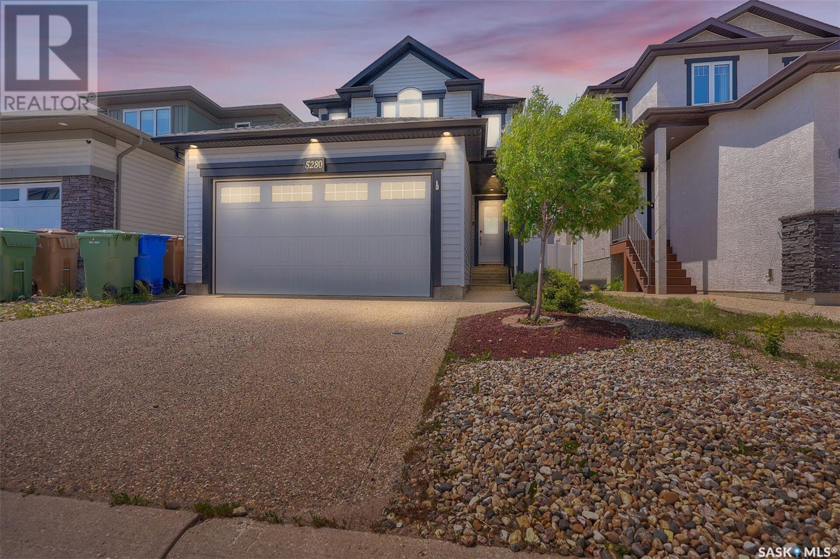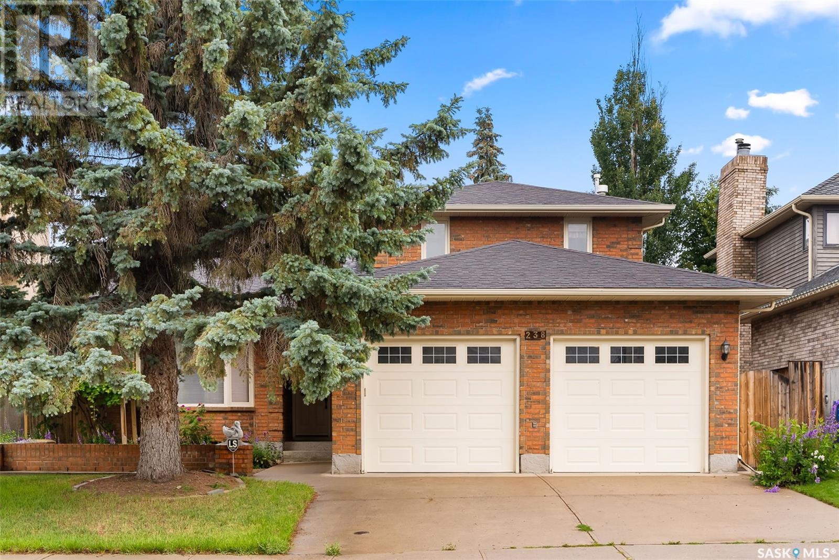Free account required
Unlock the full potential of your property search with a free account! Here's what you'll gain immediate access to:
- Exclusive Access to Every Listing
- Personalized Search Experience
- Favorite Properties at Your Fingertips
- Stay Ahead with Email Alerts
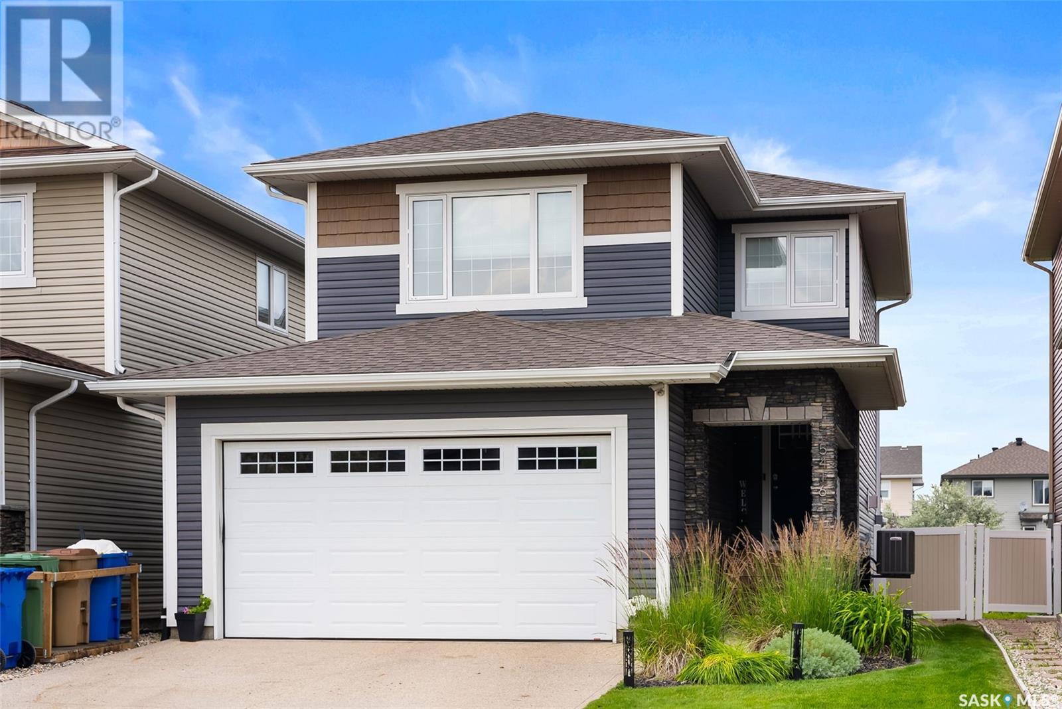
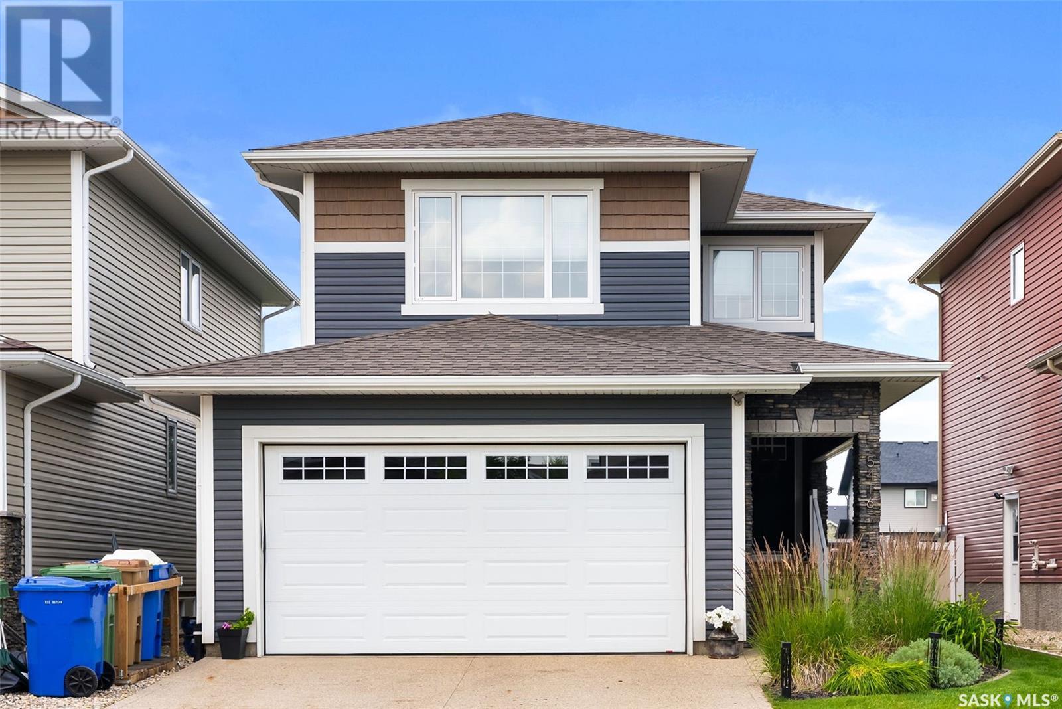
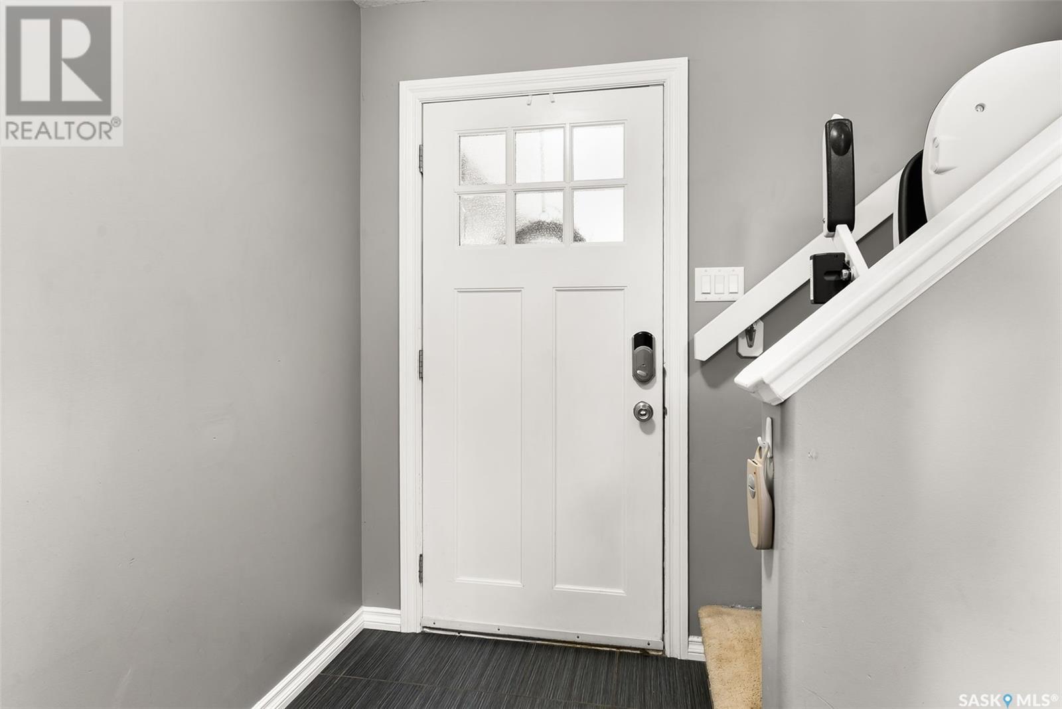
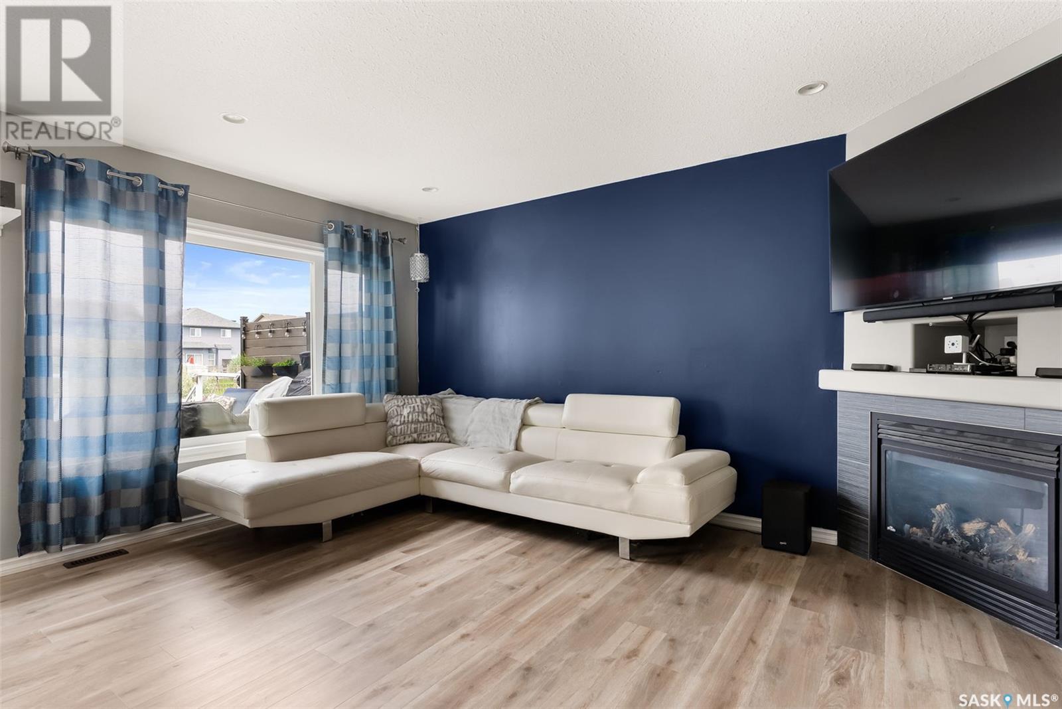
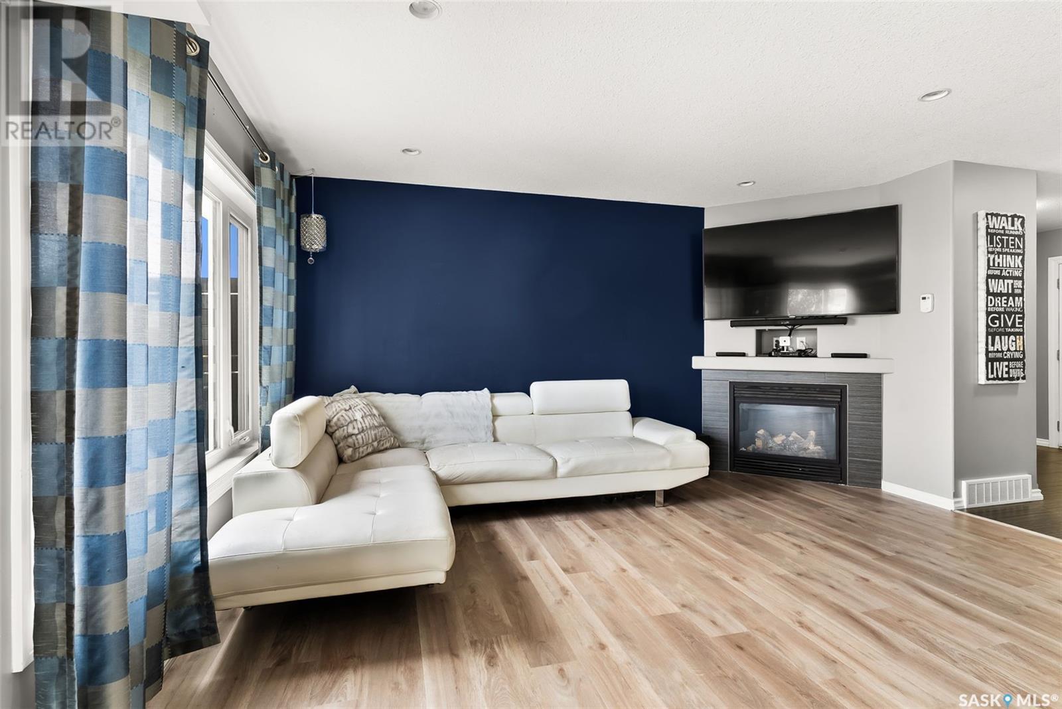
$519,900
5416 Aerial CRESCENT
Regina, Saskatchewan, Saskatchewan, S4W0C9
MLS® Number: SK012956
Property description
Welcome to 5416 Aerial Crescent—a beautifully maintained two-storey home in the heart of Harbour Landing, one of Regina’s most desirable neighborhoods. This 3-bedroom, 3-bathroom home offers 1,625 sq ft of thoughtfully designed living space, ideal for families and professionals alike. The main floor features durable vinyl plank flooring and a spacious living room highlighted by a cozy gas fireplace. The open-concept kitchen is a true showstopper, showcasing rich cabinetry, a large island with rustic wood accents, a glass tile backsplash, stainless steel appliances, pendant lighting, and a walk-in pantry with a frosted glass door. The adjacent dining area offers seamless access to the backyard, making entertaining a breeze. A convenient 2-piece powder room completes the main level. Upstairs, you'll find a versatile bonus room, two generous bedrooms, a full 4-piece bathroom, and a spacious primary suite with a private 4-piece ensuite. The unfinished basement provides an opportunity to create your dream space, whether it's a home gym, rec room, or guest quarters. Outside, the fully fenced and landscaped yard features a large deck, patio, hot tub, underground sprinklers, and a natural gas BBQ hookup—perfect for enjoying summer evenings. Additional features include a double attached garage (insulated and heated), central air, and an owned alarm system. Situated on a quiet crescent close to parks, schools, shopping, and transit, this move-in-ready home offers incredible value in a thriving, family-friendly community. Don’t miss your chance to make it yours!
Building information
Type
*****
Appliances
*****
Architectural Style
*****
Basement Development
*****
Basement Type
*****
Constructed Date
*****
Cooling Type
*****
Fireplace Fuel
*****
Fireplace Present
*****
Fireplace Type
*****
Fire Protection
*****
Heating Fuel
*****
Heating Type
*****
Size Interior
*****
Stories Total
*****
Land information
Fence Type
*****
Landscape Features
*****
Size Irregular
*****
Size Total
*****
Rooms
Main level
2pc Bathroom
*****
Kitchen
*****
Living room
*****
Dining room
*****
Second level
4pc Bathroom
*****
4pc Ensuite bath
*****
Primary Bedroom
*****
Bedroom
*****
Bedroom
*****
Bonus Room
*****
Main level
2pc Bathroom
*****
Kitchen
*****
Living room
*****
Dining room
*****
Second level
4pc Bathroom
*****
4pc Ensuite bath
*****
Primary Bedroom
*****
Bedroom
*****
Bedroom
*****
Bonus Room
*****
Main level
2pc Bathroom
*****
Kitchen
*****
Living room
*****
Dining room
*****
Second level
4pc Bathroom
*****
4pc Ensuite bath
*****
Primary Bedroom
*****
Bedroom
*****
Bedroom
*****
Bonus Room
*****
Main level
2pc Bathroom
*****
Kitchen
*****
Living room
*****
Dining room
*****
Second level
4pc Bathroom
*****
4pc Ensuite bath
*****
Primary Bedroom
*****
Bedroom
*****
Bedroom
*****
Bonus Room
*****
Main level
2pc Bathroom
*****
Kitchen
*****
Living room
*****
Dining room
*****
Second level
4pc Bathroom
*****
4pc Ensuite bath
*****
Primary Bedroom
*****
Bedroom
*****
Bedroom
*****
Bonus Room
*****
Courtesy of eXp Realty
Book a Showing for this property
Please note that filling out this form you'll be registered and your phone number without the +1 part will be used as a password.
