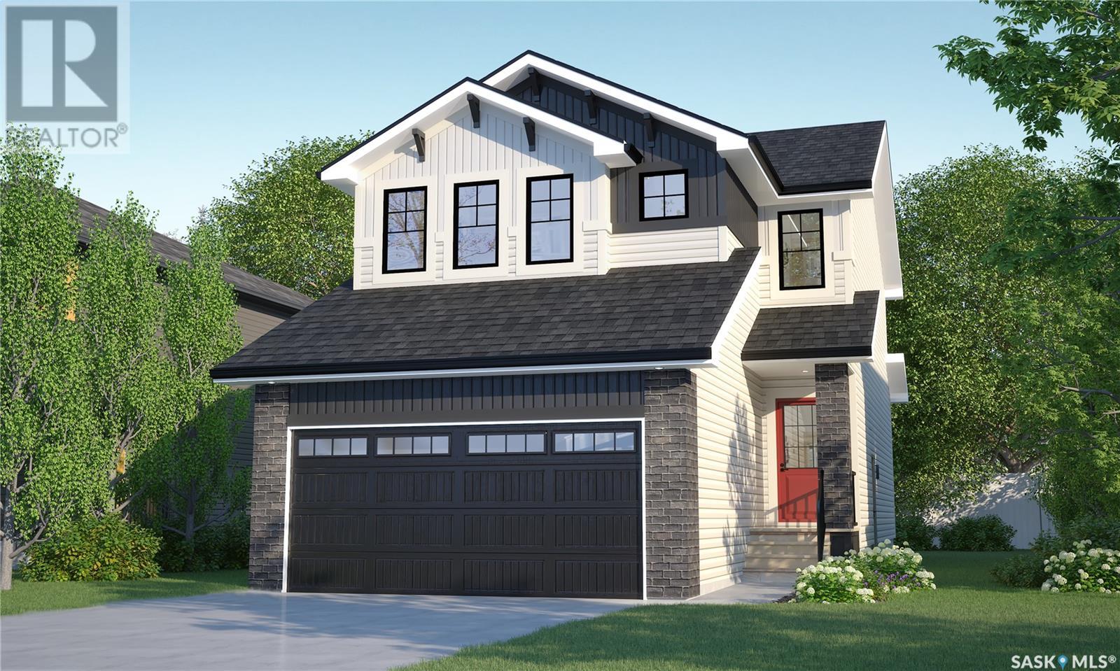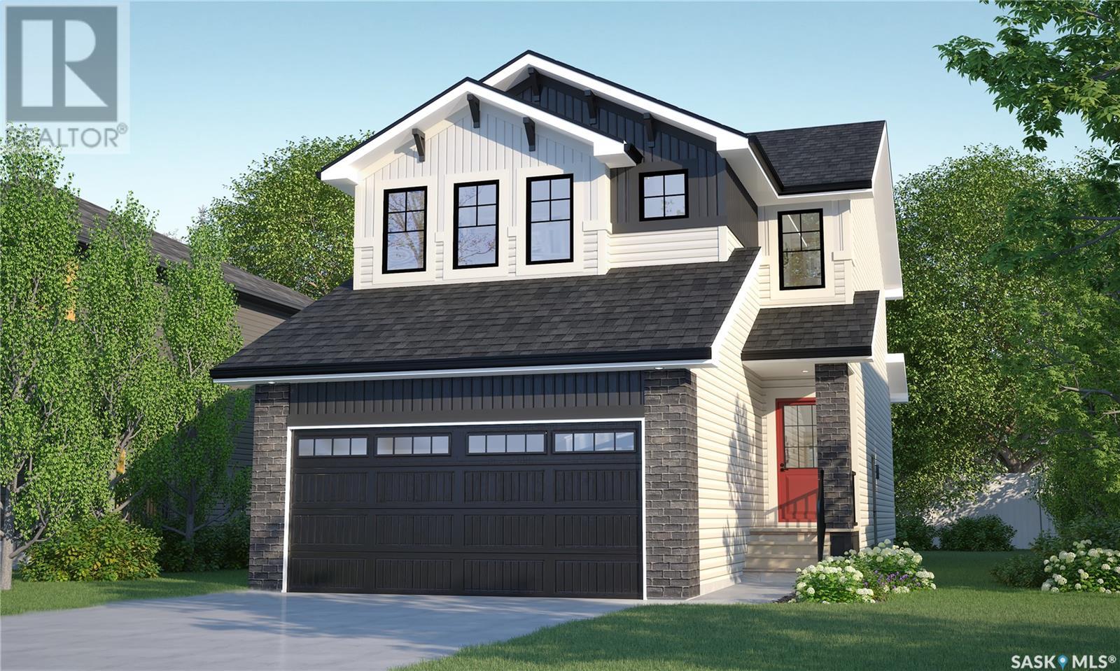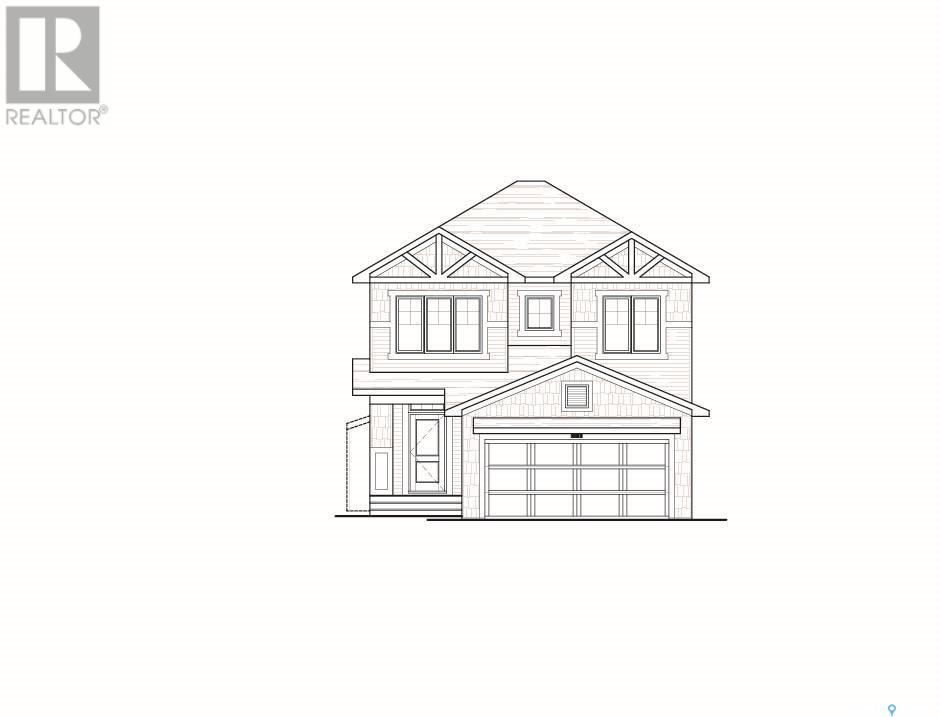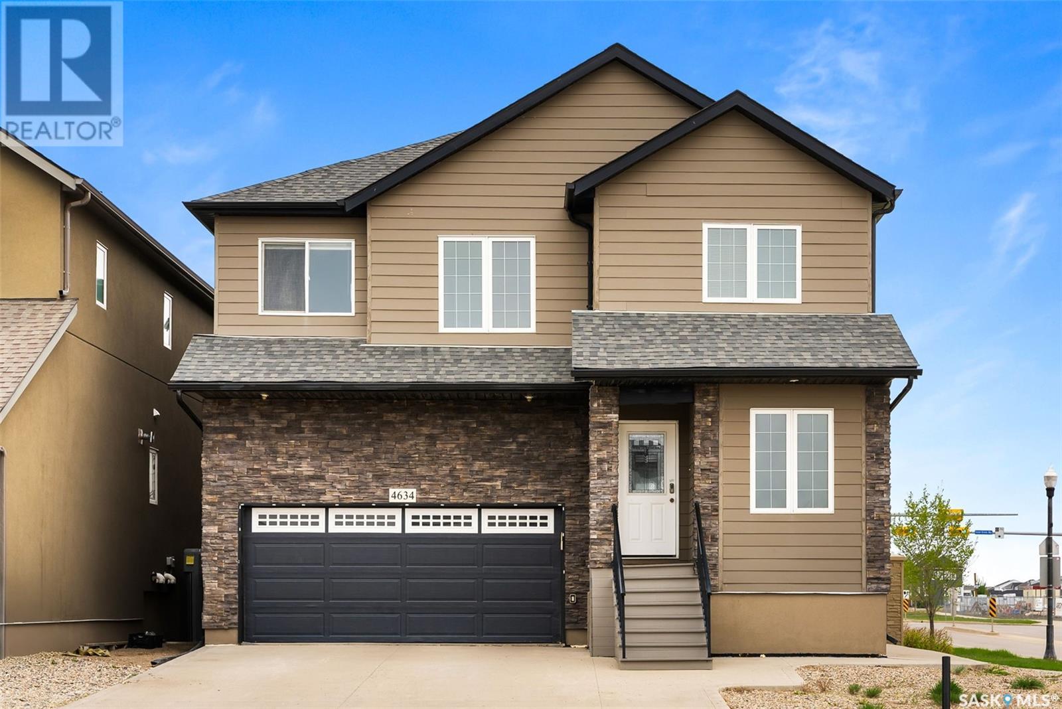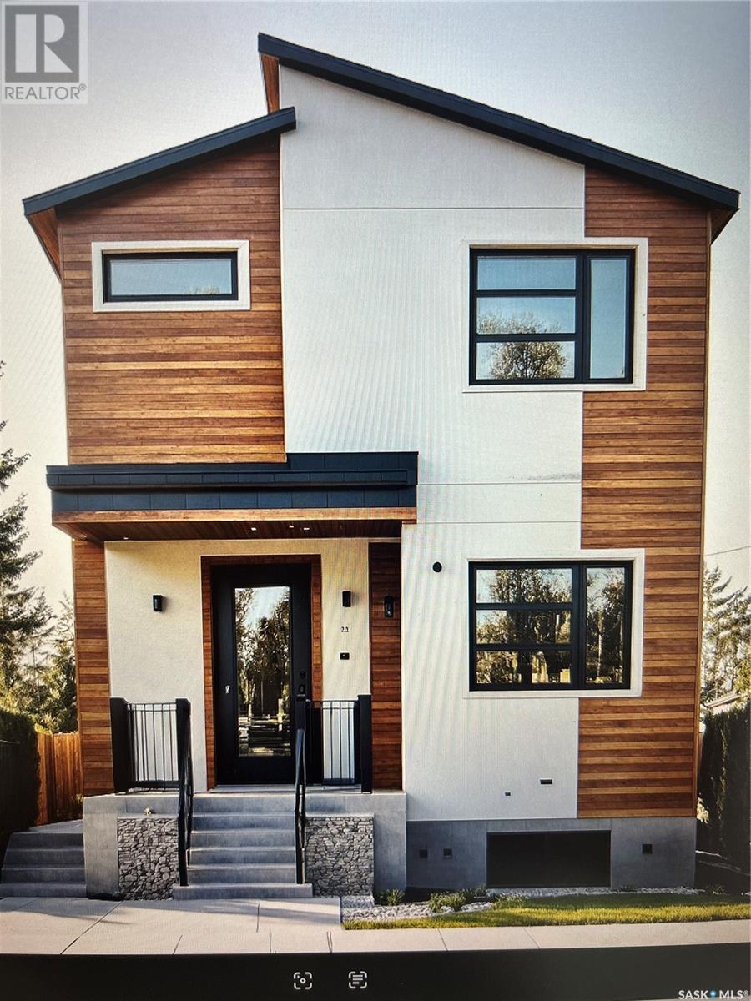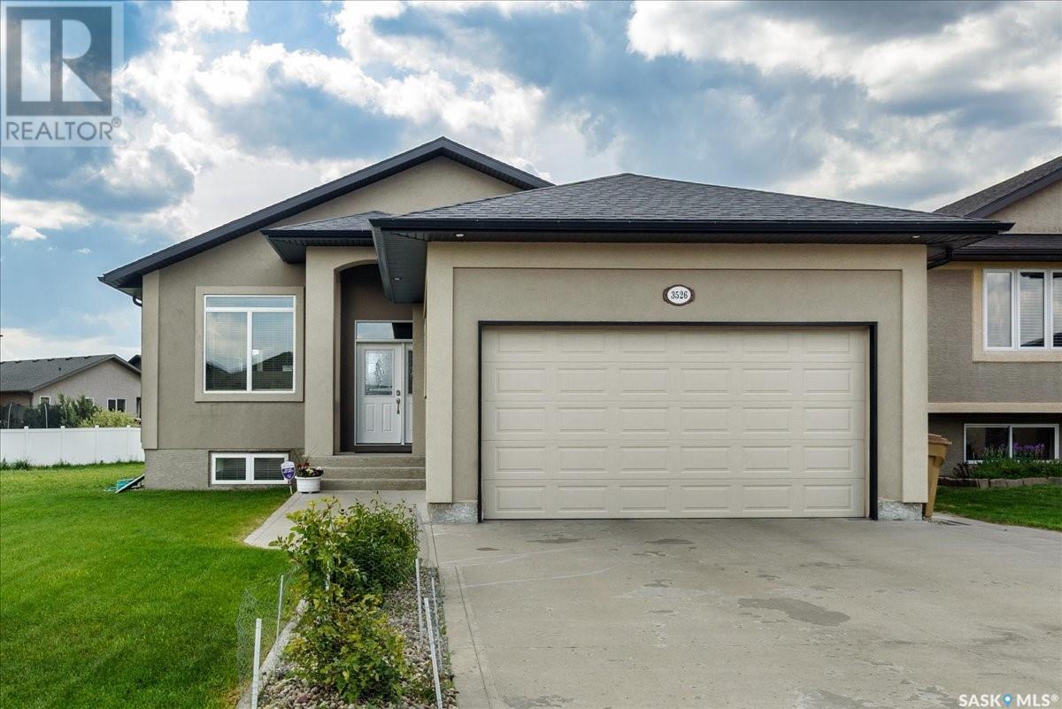Free account required
Unlock the full potential of your property search with a free account! Here's what you'll gain immediate access to:
- Exclusive Access to Every Listing
- Personalized Search Experience
- Favorite Properties at Your Fingertips
- Stay Ahead with Email Alerts
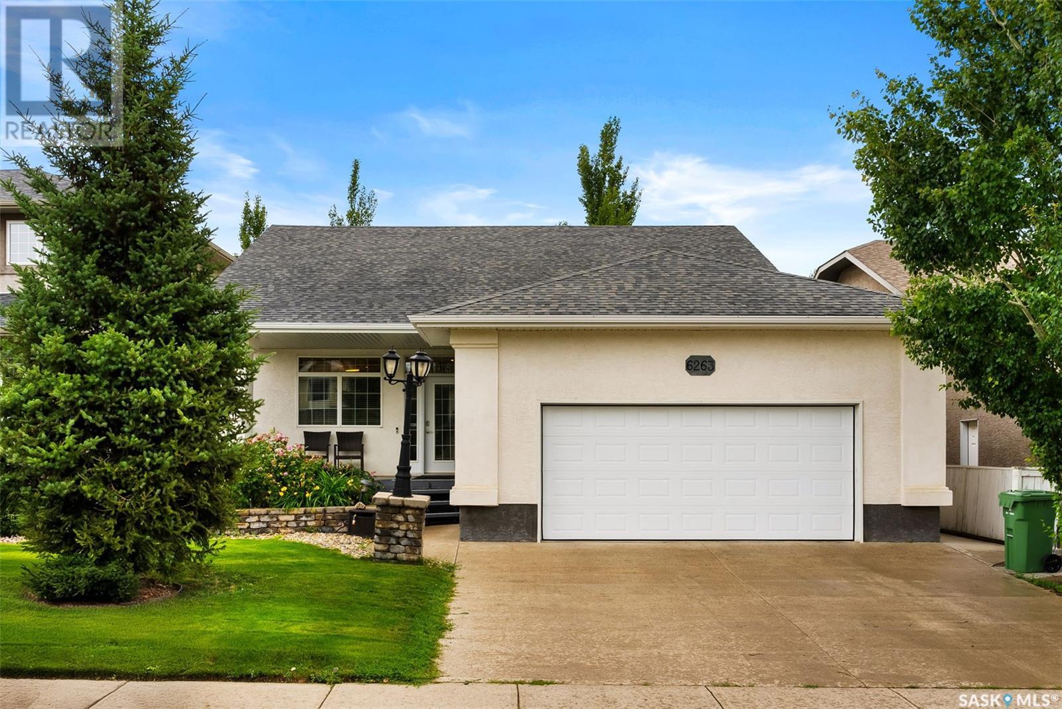
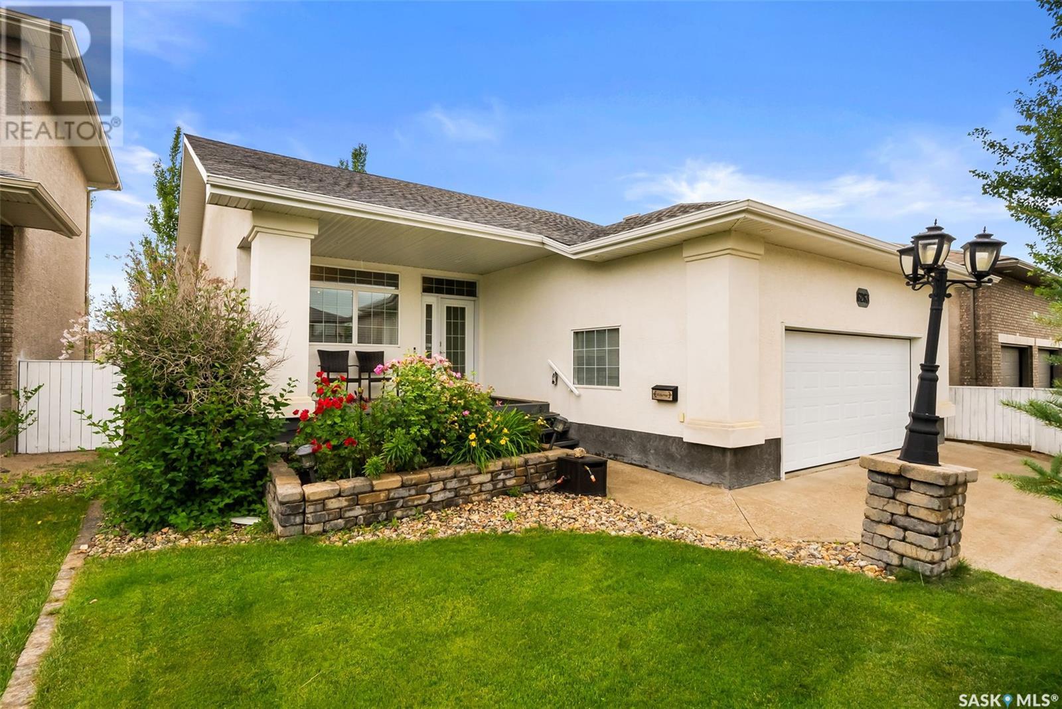
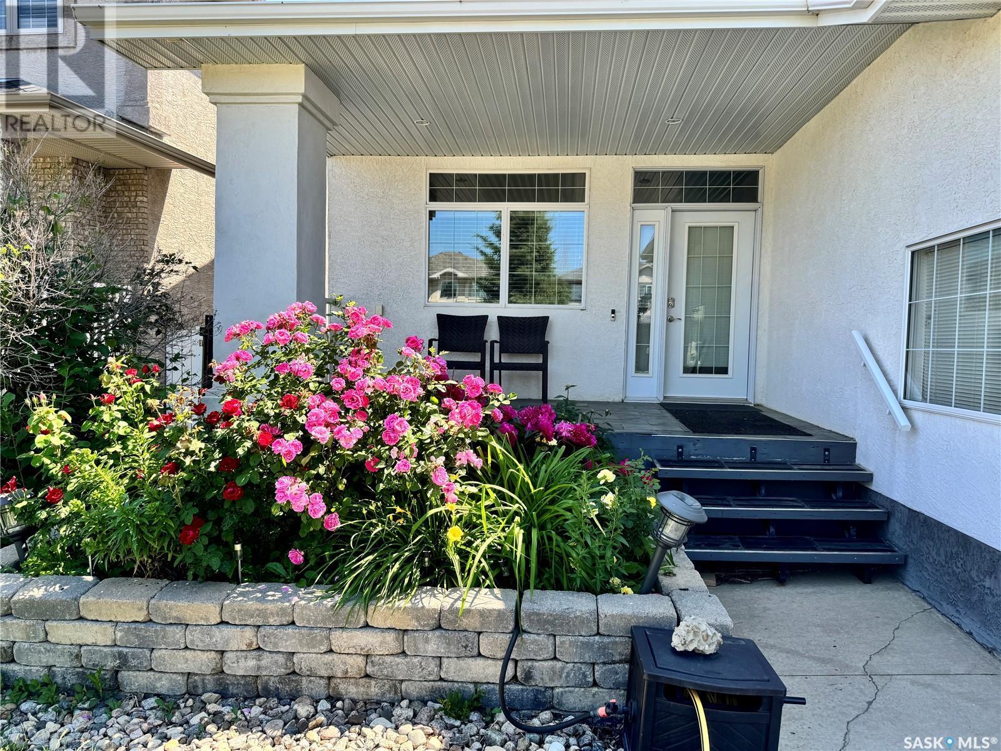
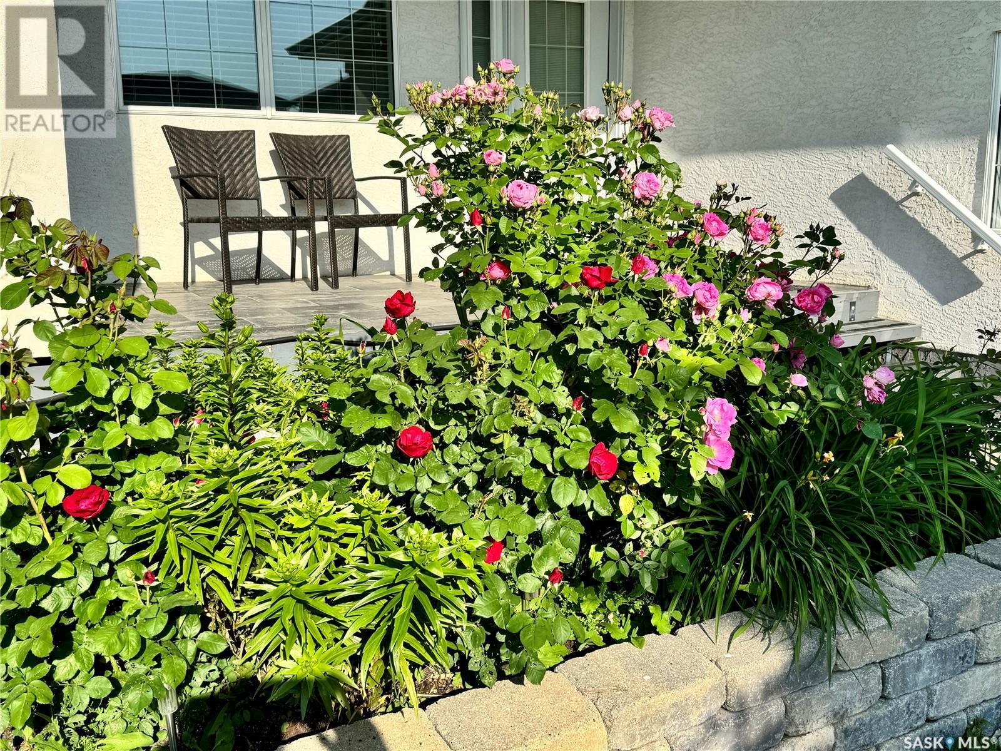
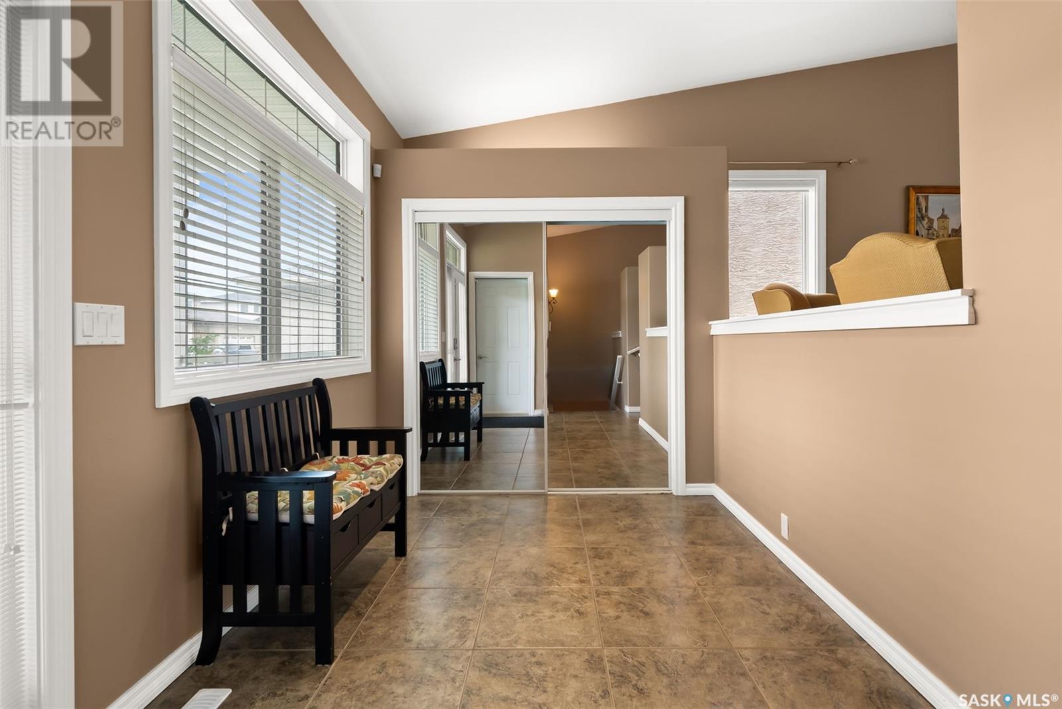
$599,900
6263 Wascana Court CRESCENT
Regina, Saskatchewan, Saskatchewan, S4V3E8
MLS® Number: SK012811
Property description
Welcome to 6263 Wascana Court Crescent, a beautifully maintained bungalow in the prestigious and established neighbourhood of Wascana View. This 1,633 sq ft home sits on a 5,732 sq ft lot and offers a perfect blend of comfort, space, and style. With fantastic curb appeal and a charming front patio, this home welcomes you into a bright and airy main floor featuring vaulted ceilings, large windows, and hardwood flooring throughout most of the space. The kitchen is warm and inviting with rich cabinetry, stone countertops, stainless steel appliances, a corner pantry, and an abundance of natural light. The open concept layout flows seamlessly into the dining and living areas, making it ideal for entertaining. The main floor hosts 2 spacious bedrooms and 2 full bathrooms, including a generous primary suite complete with walk-in closet and ensuite. Main floor laundry adds to the convenience. The fully developed lower level feels like an extension of the main floor with its expansive open layout, offering two more bedrooms, a third bathroom, and a massive storage room. Step outside to enjoy the low maintenance, fully fenced backyard with a covered deck, lower patio, garden space, and beautifully maintained flower beds. This are is made for enjoying perfect summer days, in a fairly low maintenance yard giving you more time to relax and enjoy. With a double attached garage that includes additional storage areas, this home offers everything you need in one of Regina’s most sought after communities. This is your chance to call this property home.
Building information
Type
*****
Appliances
*****
Architectural Style
*****
Basement Development
*****
Basement Type
*****
Constructed Date
*****
Cooling Type
*****
Fireplace Fuel
*****
Fireplace Present
*****
Fireplace Type
*****
Fire Protection
*****
Heating Fuel
*****
Heating Type
*****
Size Interior
*****
Stories Total
*****
Land information
Fence Type
*****
Landscape Features
*****
Size Irregular
*****
Size Total
*****
Rooms
Main level
3pc Ensuite bath
*****
Other
*****
Primary Bedroom
*****
Laundry room
*****
4pc Bathroom
*****
Bedroom
*****
Dining room
*****
Kitchen
*****
Dining room
*****
Living room
*****
Foyer
*****
Basement
Other
*****
Storage
*****
Bedroom
*****
3pc Bathroom
*****
Bedroom
*****
Family room
*****
Main level
3pc Ensuite bath
*****
Other
*****
Primary Bedroom
*****
Laundry room
*****
4pc Bathroom
*****
Bedroom
*****
Dining room
*****
Kitchen
*****
Dining room
*****
Living room
*****
Foyer
*****
Basement
Other
*****
Storage
*****
Bedroom
*****
3pc Bathroom
*****
Bedroom
*****
Family room
*****
Main level
3pc Ensuite bath
*****
Other
*****
Primary Bedroom
*****
Laundry room
*****
4pc Bathroom
*****
Bedroom
*****
Dining room
*****
Kitchen
*****
Dining room
*****
Living room
*****
Foyer
*****
Basement
Other
*****
Storage
*****
Bedroom
*****
3pc Bathroom
*****
Bedroom
*****
Courtesy of Coldwell Banker Local Realty
Book a Showing for this property
Please note that filling out this form you'll be registered and your phone number without the +1 part will be used as a password.

