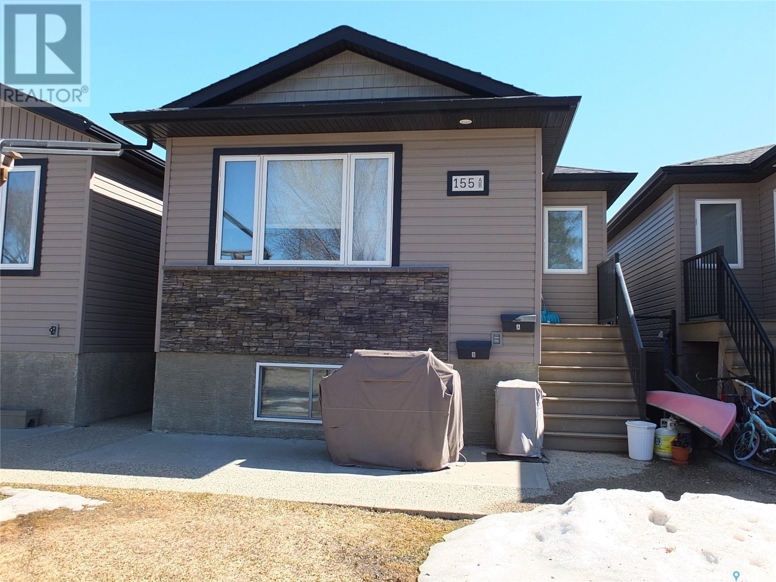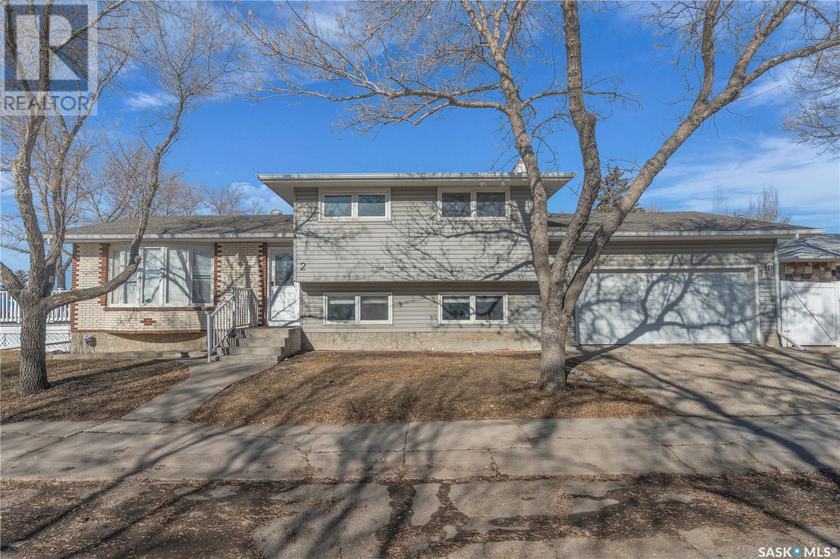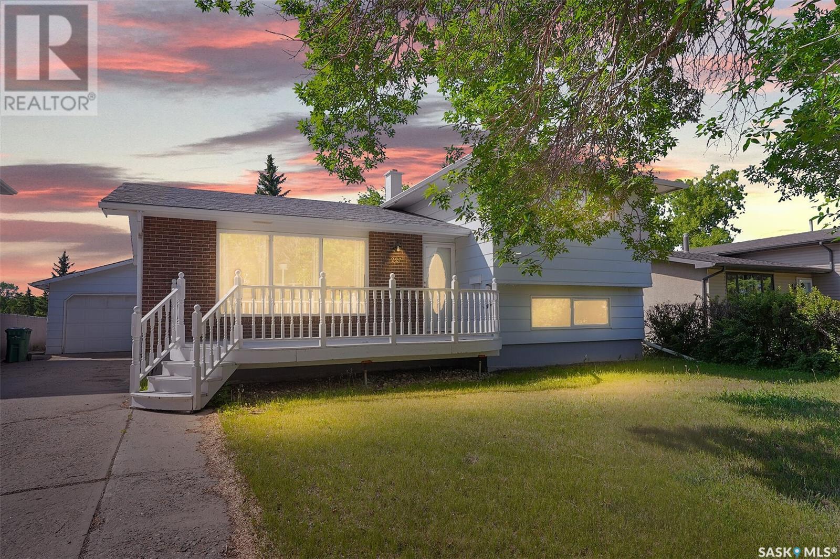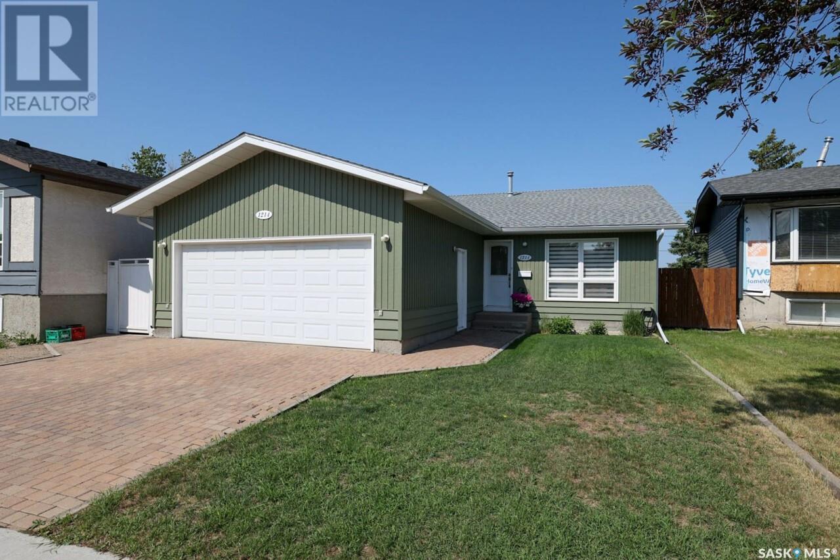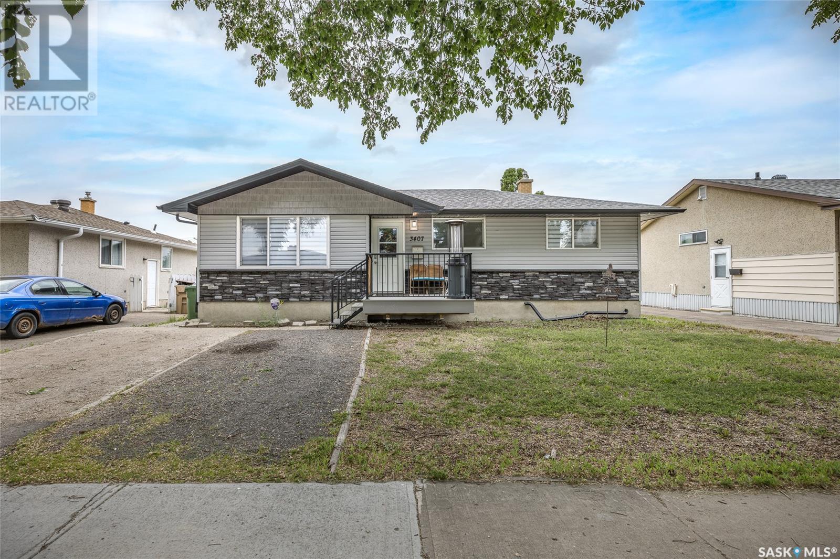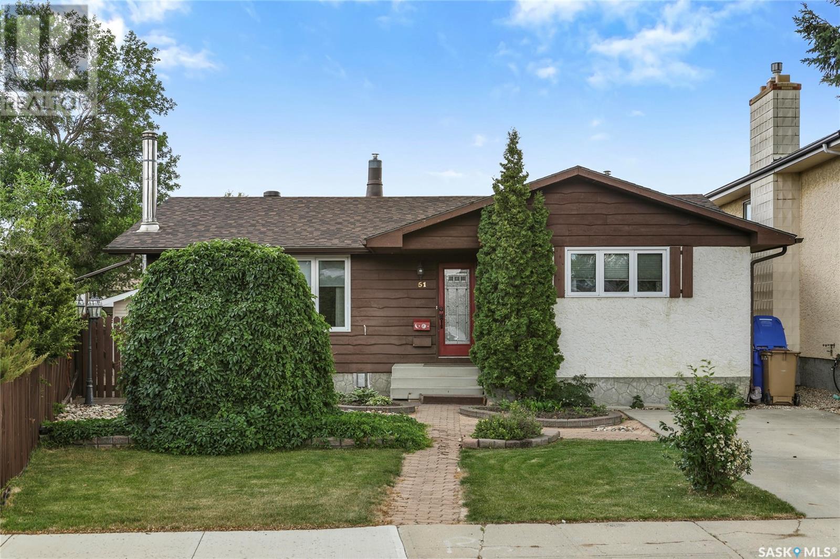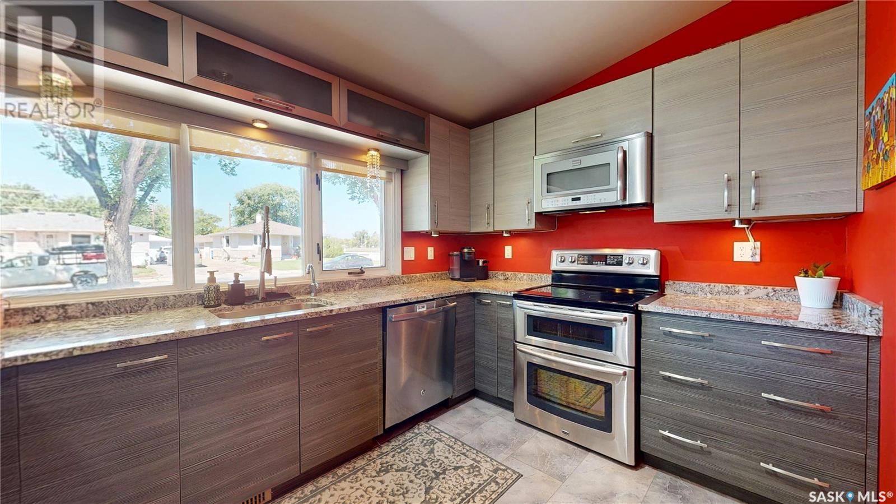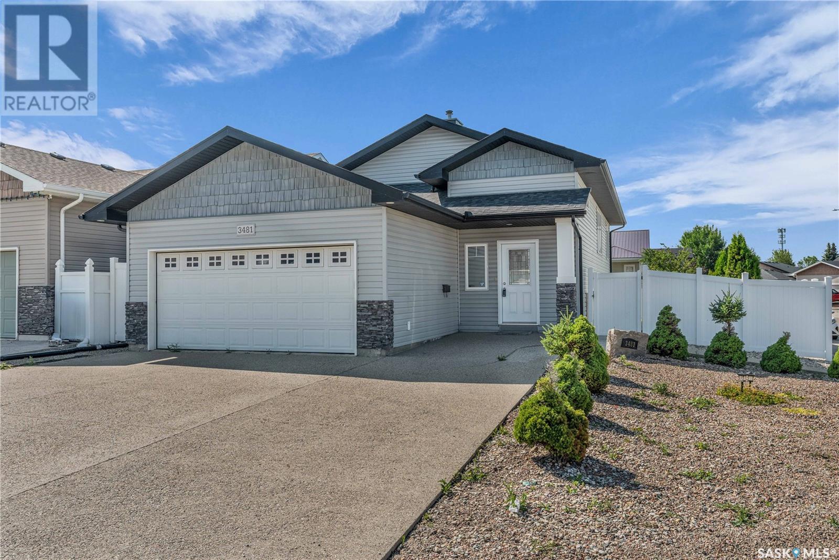Free account required
Unlock the full potential of your property search with a free account! Here's what you'll gain immediate access to:
- Exclusive Access to Every Listing
- Personalized Search Experience
- Favorite Properties at Your Fingertips
- Stay Ahead with Email Alerts
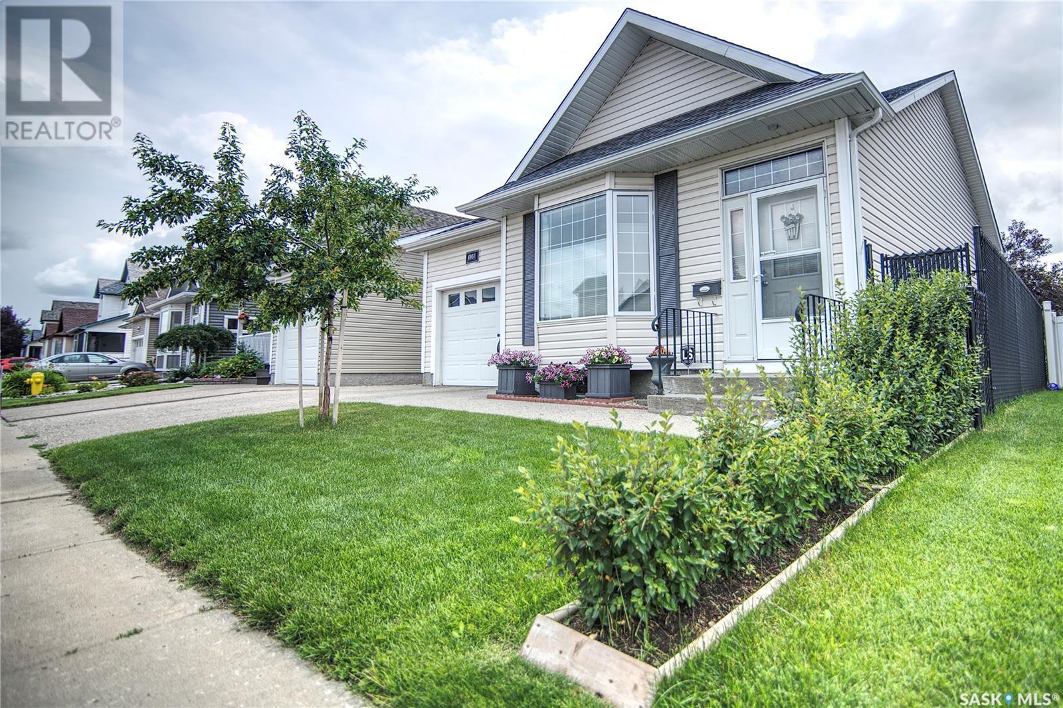
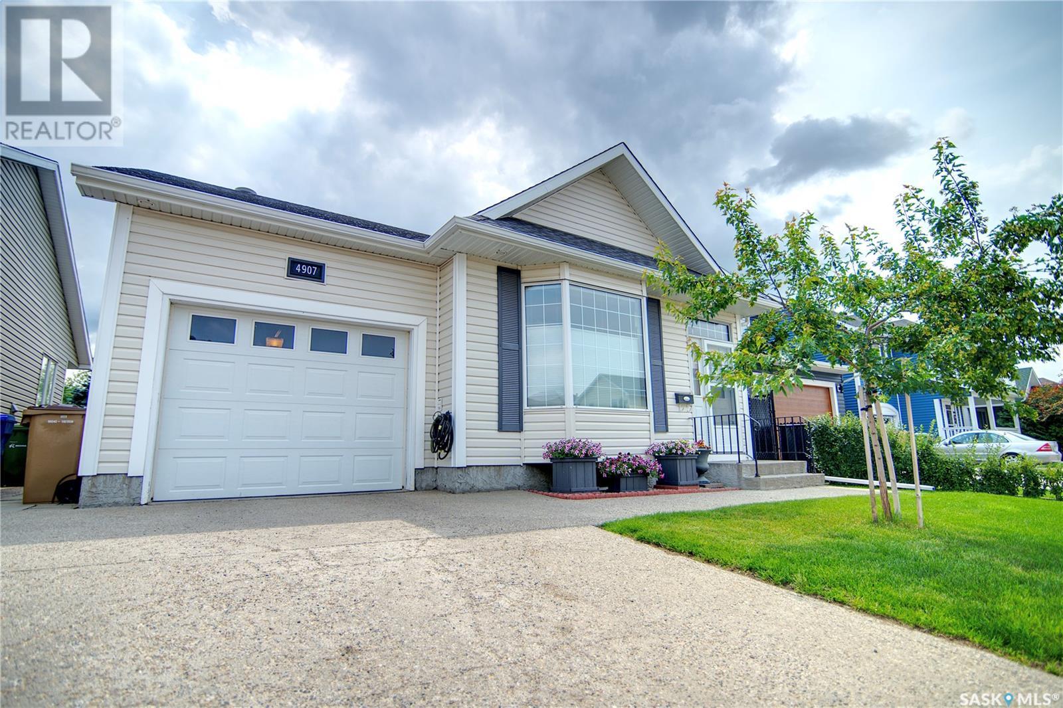
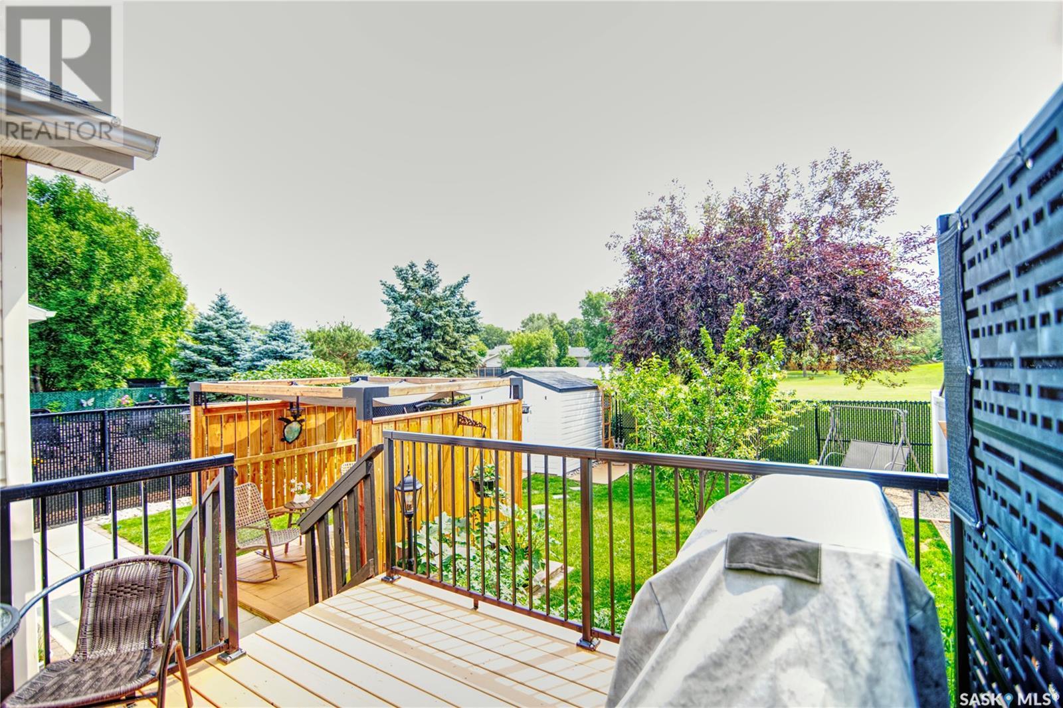
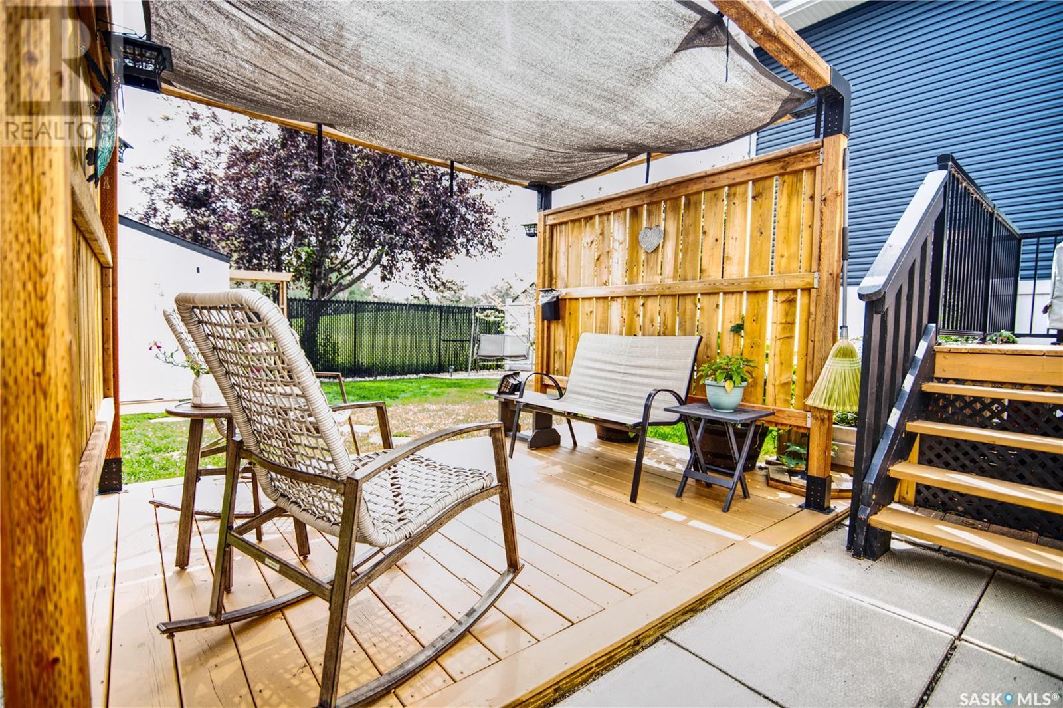
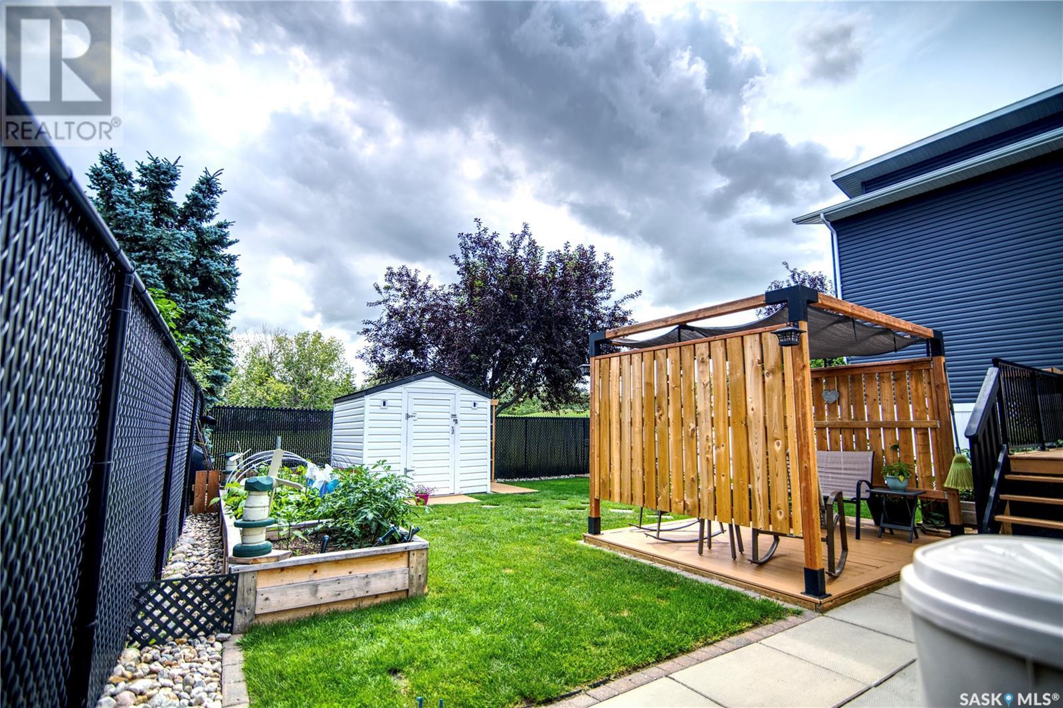
$414,900
4907 Juniper DRIVE
Regina, Saskatchewan, Saskatchewan, S4X4N8
MLS® Number: SK012673
Property description
YOUR LOVELY BACKYARD OASIS OPENS DIRECTLY ONTO TRAQUIL FRENCH PARK. Take advantage of this rare opportunity to own a home with these wonderful views. This meticulously maintained Bungalow will not disappoint with vaulted ceilings in the living room, kitchen and dining space that enhances the sense of space and light. The large bay window has top-down/bottom-up blinds to customize the front view. Enjoy the back view from your dining space which opens onto the large deck, perfect for quick access to the BBQ. Thoughtful main-floor features also include a generous primary bedroom, a second bedroom, a full 4-piece bath, main-floor laundry & direct entry to the attached garage for everyday ease. The lower level offers even more living space with a welcoming family room, a third bedroom (note: window may not meet current egress standards), a den, bar area, 3-piece bath, and plenty of storage. Upgrades include: Back Door & Back Window (2022) Shingles (2021) A/C, Water Heater & TOJA Sun Cover (2020) Upper & Lower Deck, Garden Shed, Central Vac, Upstairs Bedroom Carpet, Bathroom Lino & Foyer Vinyl Plank (2018) Hallway Vinyl Plank (2025) Power Brush (2024). Garden Ridge is renowned for its upscale aesthetic, mature landscaping and unbeatable convenience to schools, shopping & amenities. Offers will be reviewed on Sunday July 20th at 3PM.
Building information
Type
*****
Appliances
*****
Architectural Style
*****
Basement Development
*****
Basement Type
*****
Constructed Date
*****
Cooling Type
*****
Fire Protection
*****
Heating Fuel
*****
Heating Type
*****
Size Interior
*****
Stories Total
*****
Land information
Fence Type
*****
Landscape Features
*****
Size Irregular
*****
Size Total
*****
Rooms
Main level
Laundry room
*****
4pc Bathroom
*****
Bedroom
*****
Kitchen
*****
Primary Bedroom
*****
Dining room
*****
Foyer
*****
Living room
*****
Basement
Other
*****
Den
*****
Family room
*****
Bedroom
*****
3pc Bathroom
*****
Main level
Laundry room
*****
4pc Bathroom
*****
Bedroom
*****
Kitchen
*****
Primary Bedroom
*****
Dining room
*****
Foyer
*****
Living room
*****
Basement
Other
*****
Den
*****
Family room
*****
Bedroom
*****
3pc Bathroom
*****
Main level
Laundry room
*****
4pc Bathroom
*****
Bedroom
*****
Kitchen
*****
Primary Bedroom
*****
Dining room
*****
Foyer
*****
Living room
*****
Basement
Other
*****
Den
*****
Family room
*****
Bedroom
*****
3pc Bathroom
*****
Courtesy of Century 21 Dome Realty Inc.
Book a Showing for this property
Please note that filling out this form you'll be registered and your phone number without the +1 part will be used as a password.
