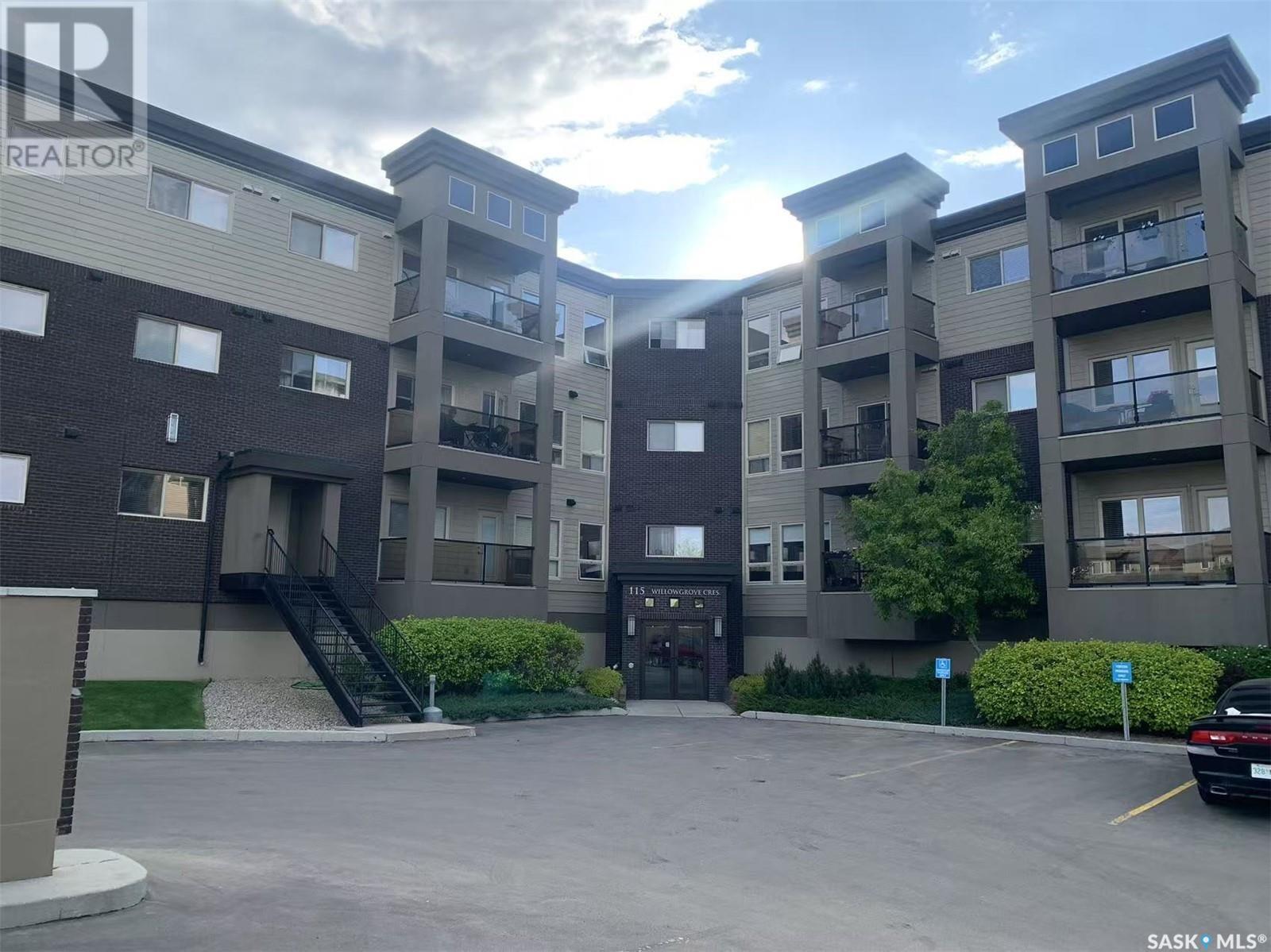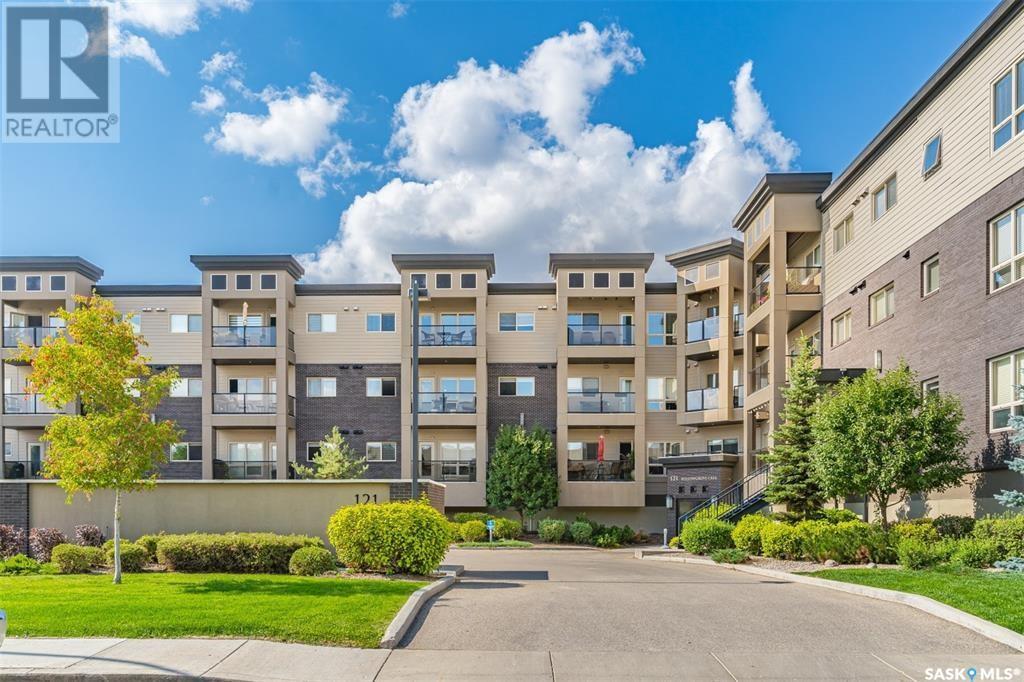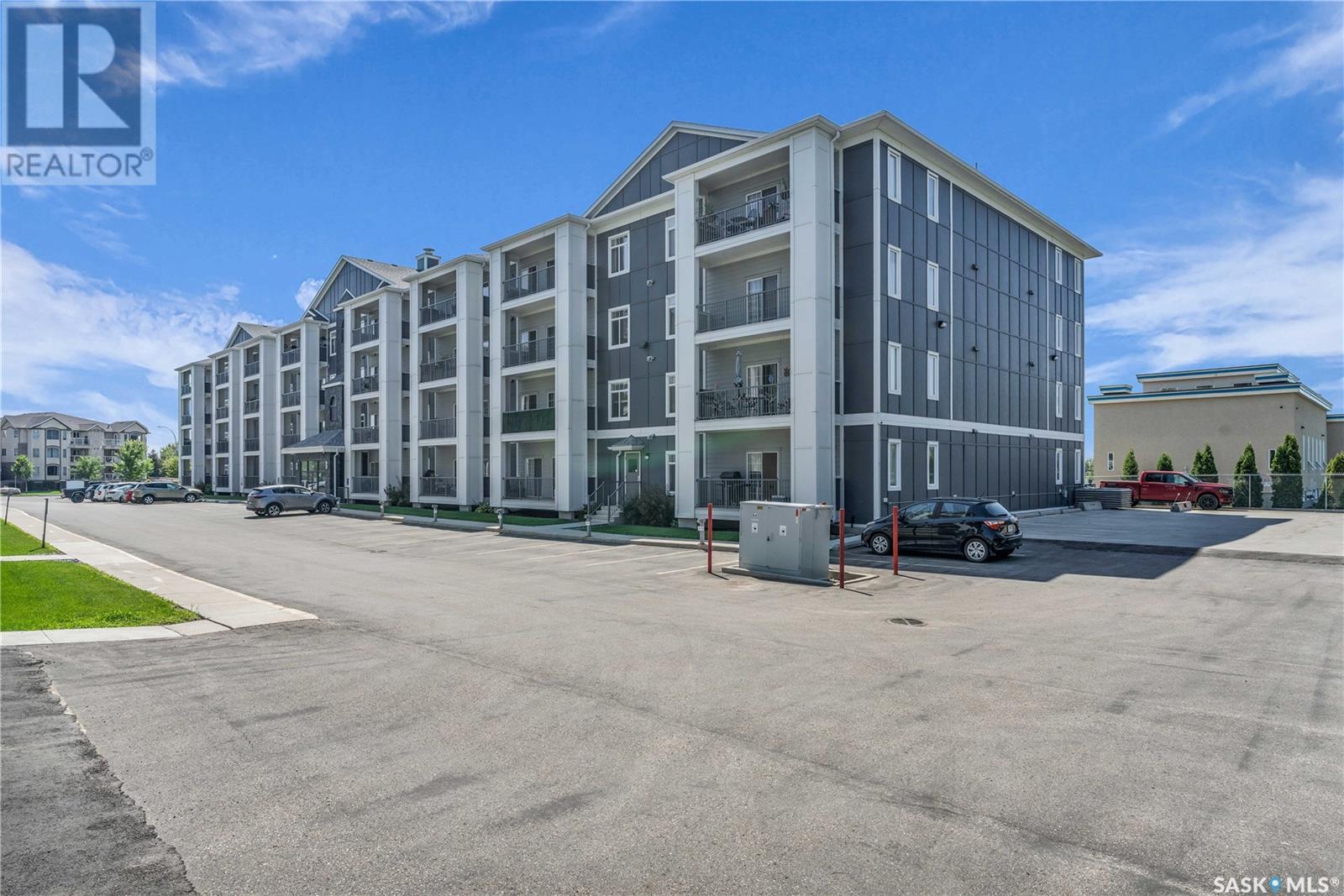Free account required
Unlock the full potential of your property search with a free account! Here's what you'll gain immediate access to:
- Exclusive Access to Every Listing
- Personalized Search Experience
- Favorite Properties at Your Fingertips
- Stay Ahead with Email Alerts

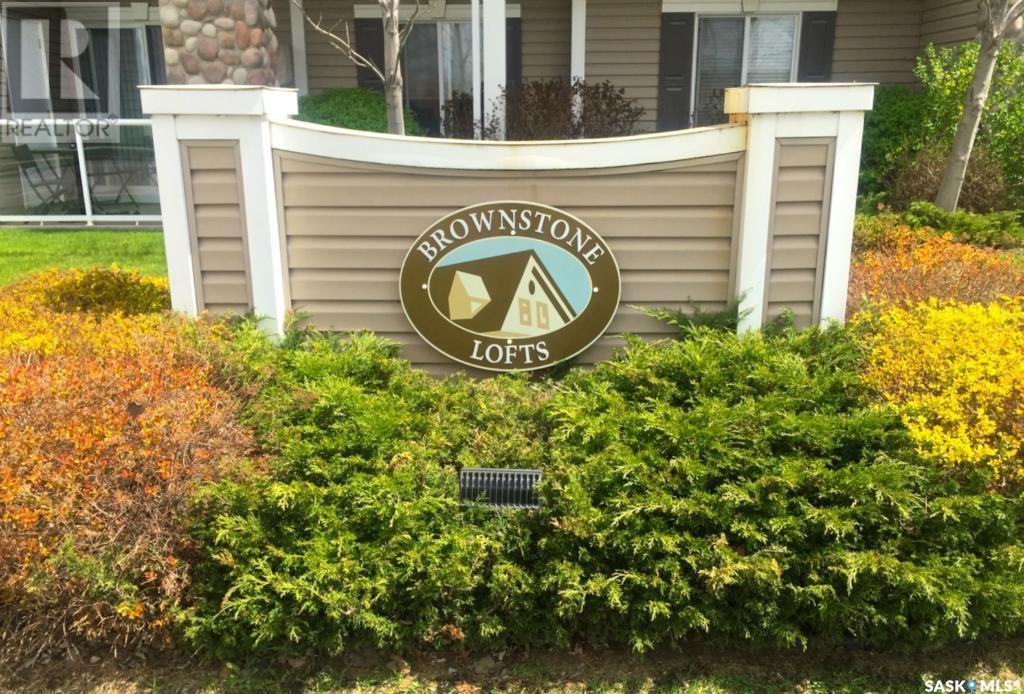
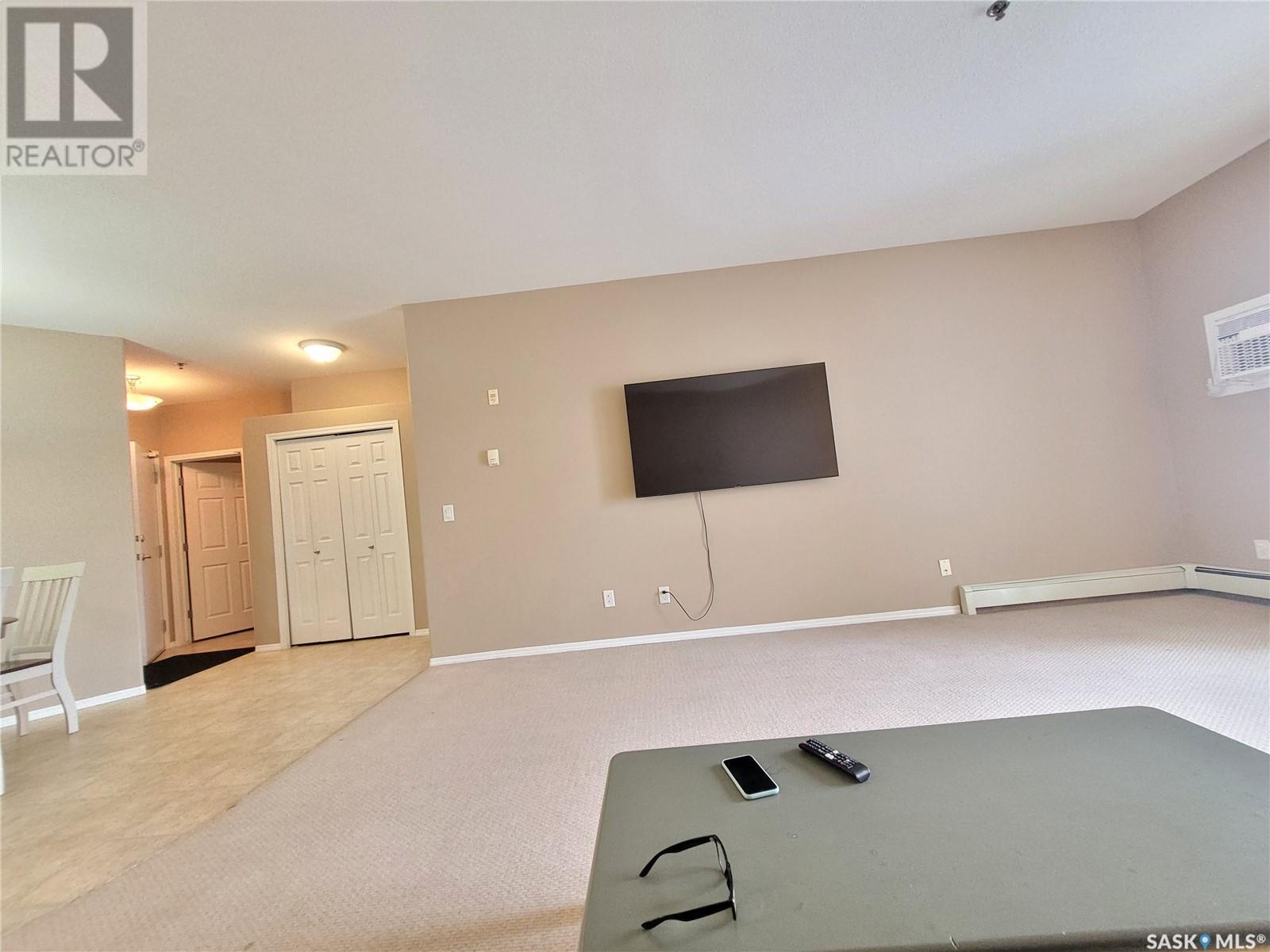


$255,000
200 302 Nelson ROAD
Saskatoon, Saskatchewan, Saskatchewan, S7S1N9
MLS® Number: SK012664
Property description
Welcome to this elegant 2-bedroom, 2-bathroom corner unit in the highly sought-after University Heights area of Saskatoon, located in the well-maintained Brownstone Lofts. With 1167 sq ft of bright, open-concept living space—one of the largest units in the building—this second-floor apartment offers a perfect blend of style and comfort. Enjoy fresh paint throughout, a spacious living room with large west-facing windows, and a modern kitchen with a built-in wine rack, corner pantry, and ample cabinetry. The oversized private balcony overlooks Forest Park and a community soccer field, offering the perfect backdrop for morning coffee or evening relaxation. The primary suite features a walk-in closet and full ensuite bath, while the second bedroom and additional full bath provide flexibility for guests, family, or a home office. Practical features include in-suite laundry with extra storage, two powered parking stalls (one in a covered garage and one surface stall), and convenient stair access. The building also offers an elevator, fitness center, and a social amenities space for residents to enjoy. Located directly across from green space and within walking distance of grocery stores, cafes, and daily conveniences like Tim Hortons, Sobeys, Co-op, and Shoppers Drug Mart, this home combines peaceful living with unbeatable access. With nearby top-rated schools and public transit just steps away, this bright, quiet, and move-in-ready condo is perfect for families, downsizers, or first-time buyers. Book your private showing today! PRICED TO SELL
Building information
Type
*****
Amenities
*****
Appliances
*****
Architectural Style
*****
Constructed Date
*****
Cooling Type
*****
Heating Fuel
*****
Heating Type
*****
Size Interior
*****
Land information
Landscape Features
*****
Rooms
Main level
3pc Ensuite bath
*****
Laundry room
*****
4pc Bathroom
*****
Bedroom
*****
Primary Bedroom
*****
Dining room
*****
Kitchen
*****
Living room
*****
3pc Ensuite bath
*****
Laundry room
*****
4pc Bathroom
*****
Bedroom
*****
Primary Bedroom
*****
Dining room
*****
Kitchen
*****
Living room
*****
3pc Ensuite bath
*****
Laundry room
*****
4pc Bathroom
*****
Bedroom
*****
Primary Bedroom
*****
Dining room
*****
Kitchen
*****
Living room
*****
3pc Ensuite bath
*****
Laundry room
*****
4pc Bathroom
*****
Bedroom
*****
Primary Bedroom
*****
Dining room
*****
Kitchen
*****
Living room
*****
3pc Ensuite bath
*****
Laundry room
*****
4pc Bathroom
*****
Bedroom
*****
Primary Bedroom
*****
Dining room
*****
Kitchen
*****
Living room
*****
3pc Ensuite bath
*****
Laundry room
*****
4pc Bathroom
*****
Bedroom
*****
Primary Bedroom
*****
Dining room
*****
Kitchen
*****
Living room
*****
3pc Ensuite bath
*****
Laundry room
*****
Courtesy of Boyes Group Realty Inc.
Book a Showing for this property
Please note that filling out this form you'll be registered and your phone number without the +1 part will be used as a password.
