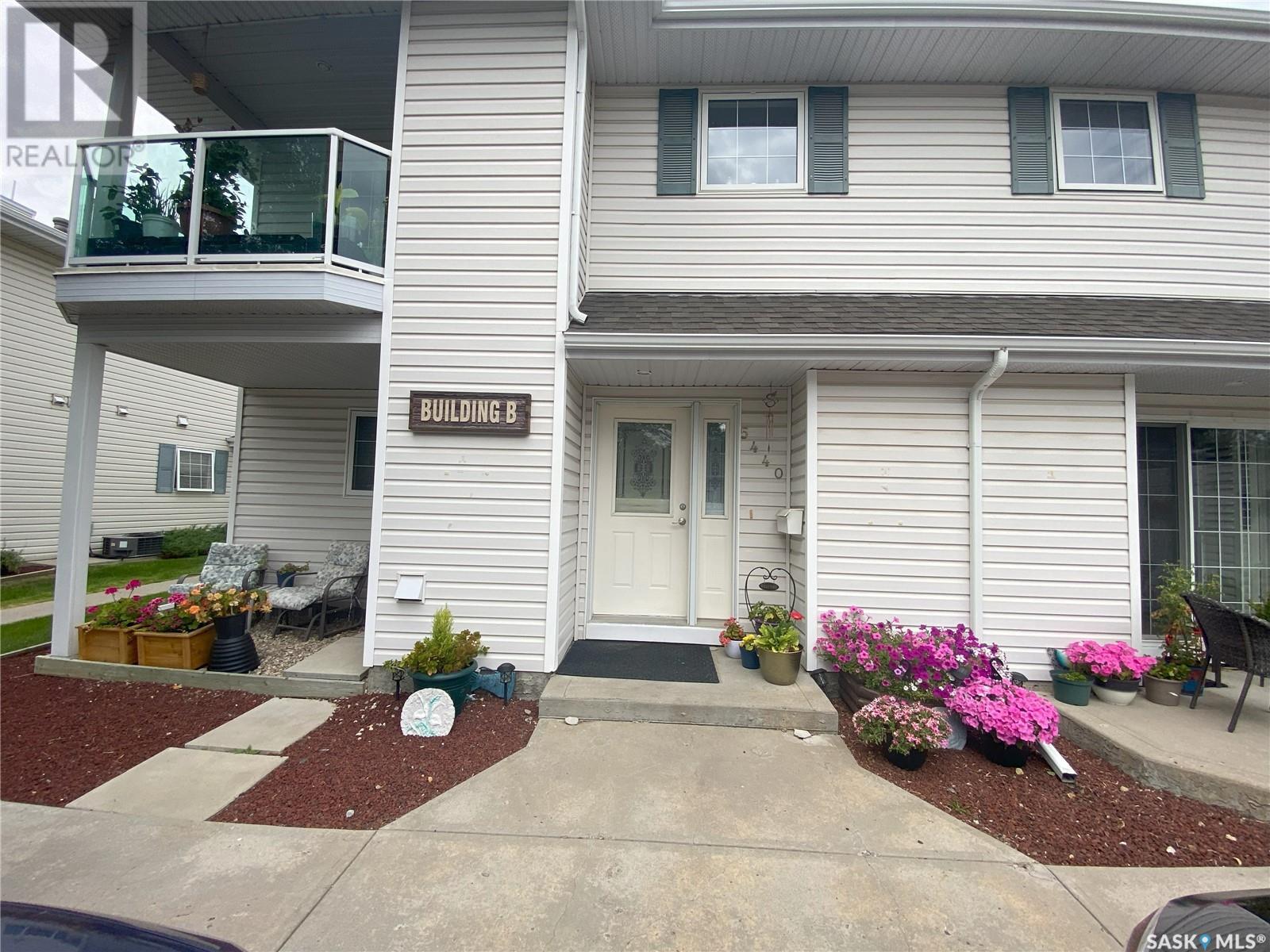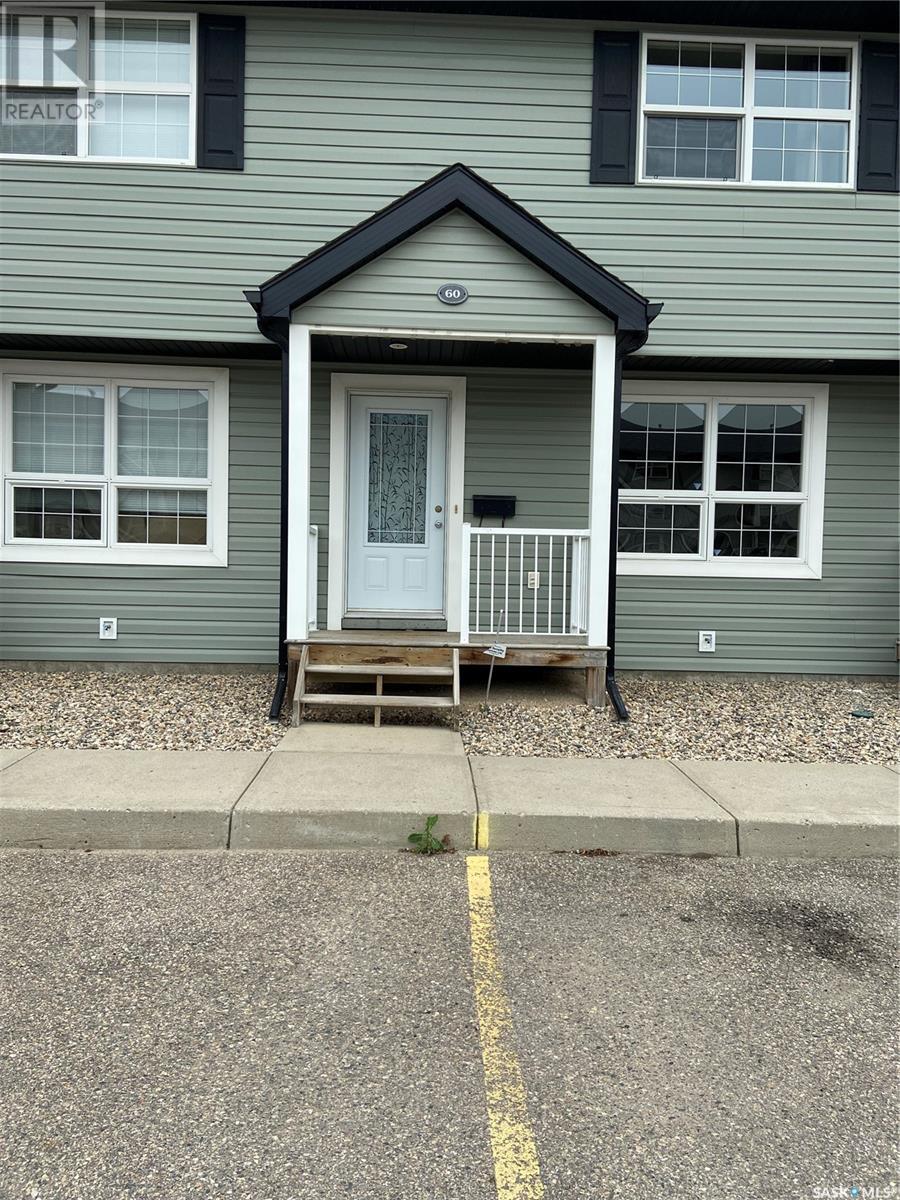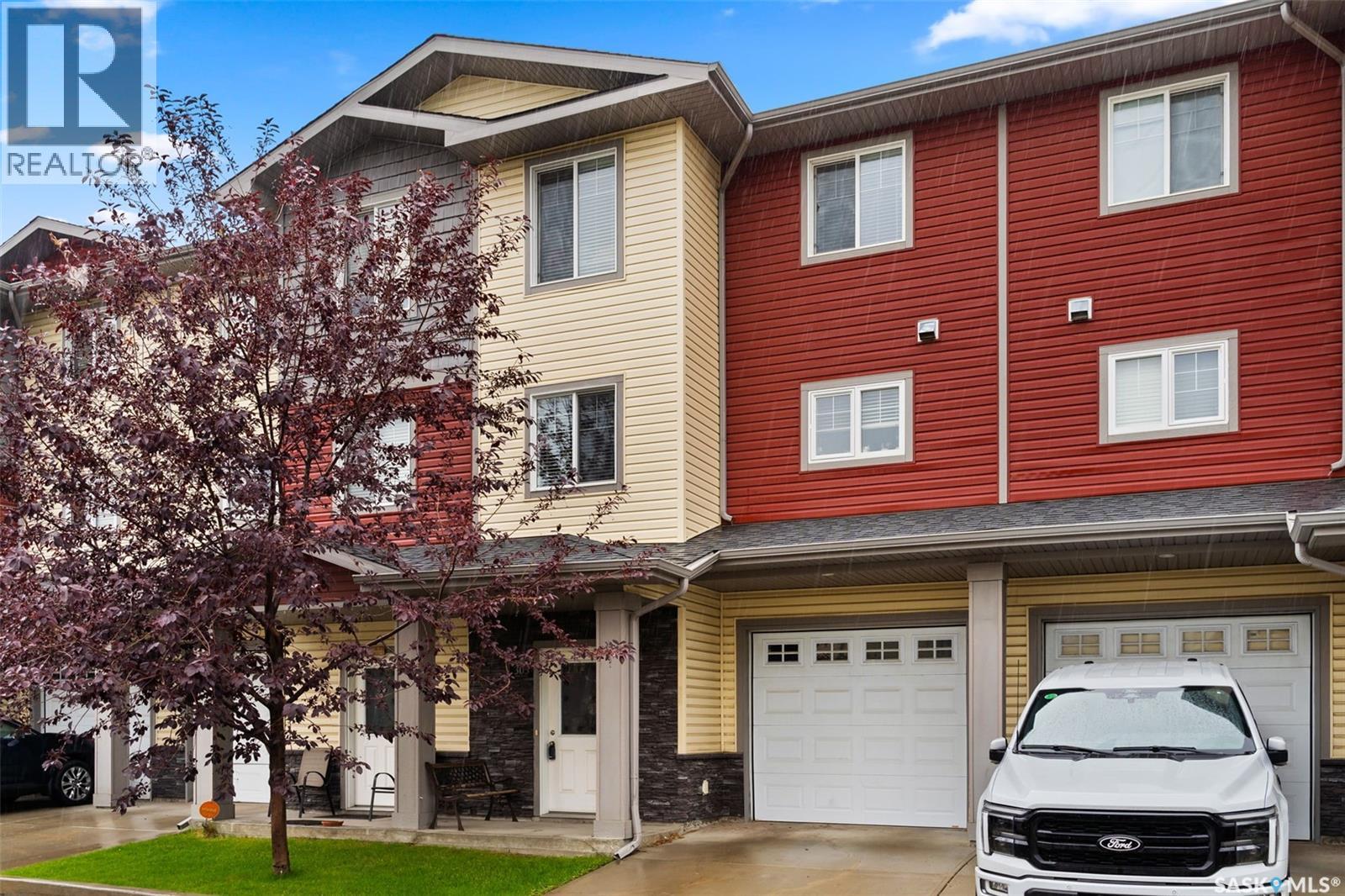Free account required
Unlock the full potential of your property search with a free account! Here's what you'll gain immediate access to:
- Exclusive Access to Every Listing
- Personalized Search Experience
- Favorite Properties at Your Fingertips
- Stay Ahead with Email Alerts
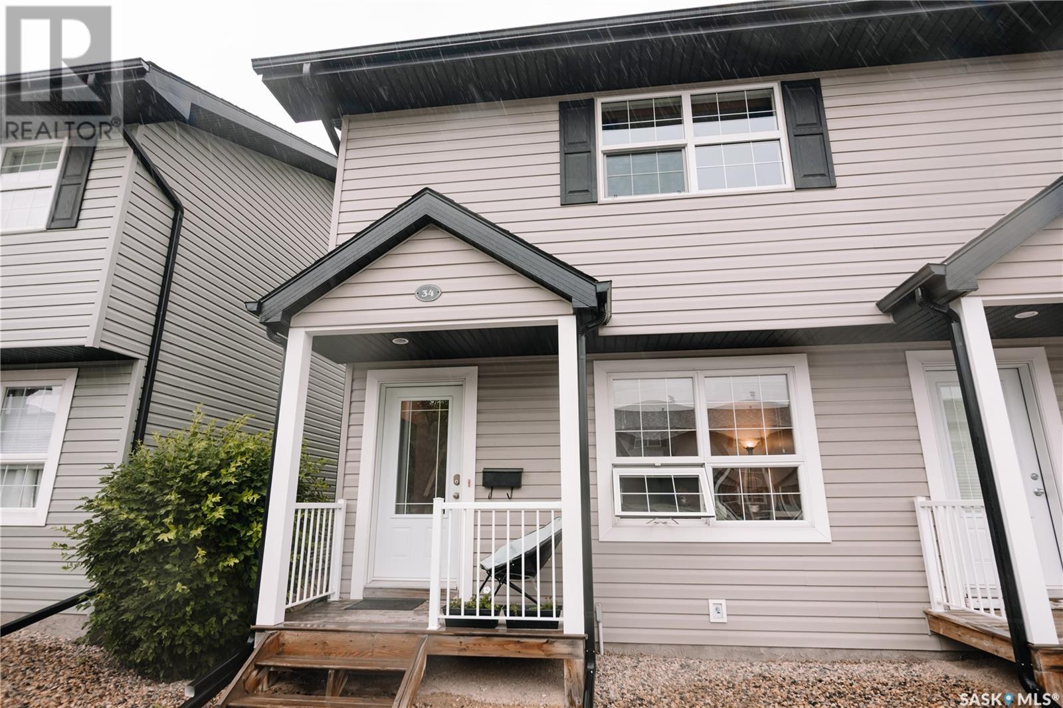
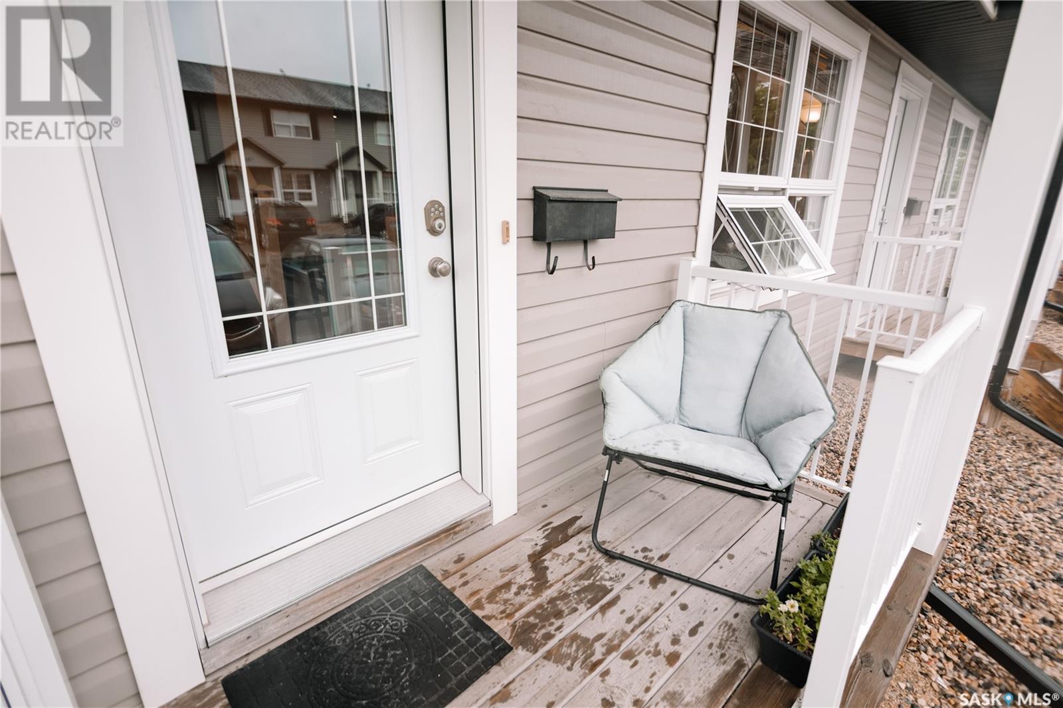
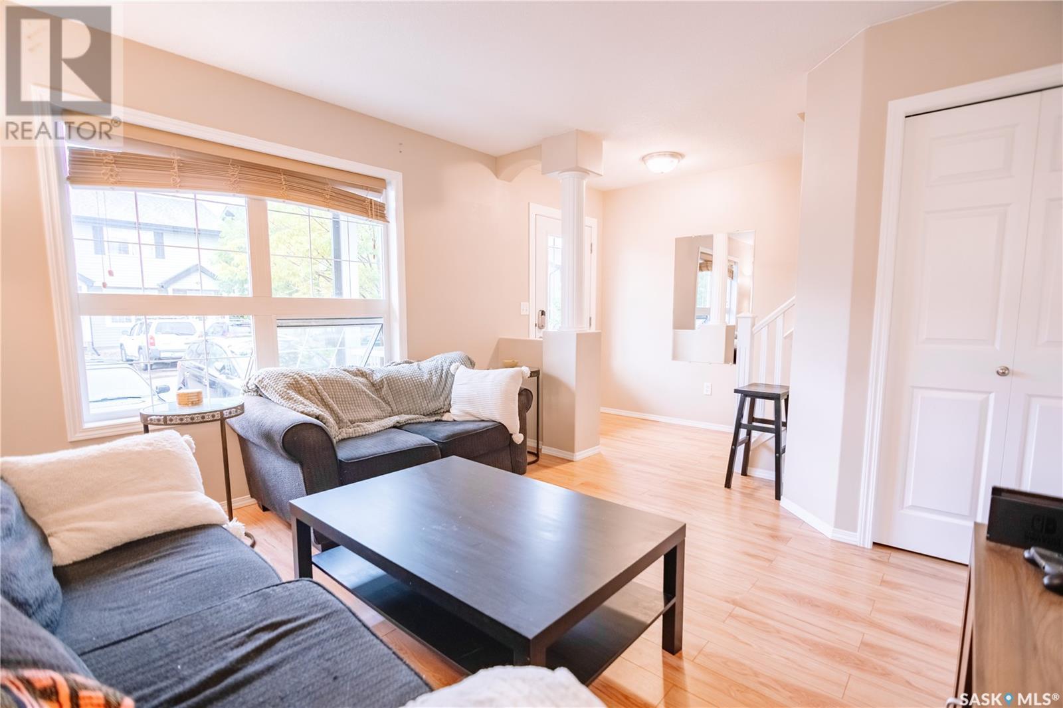
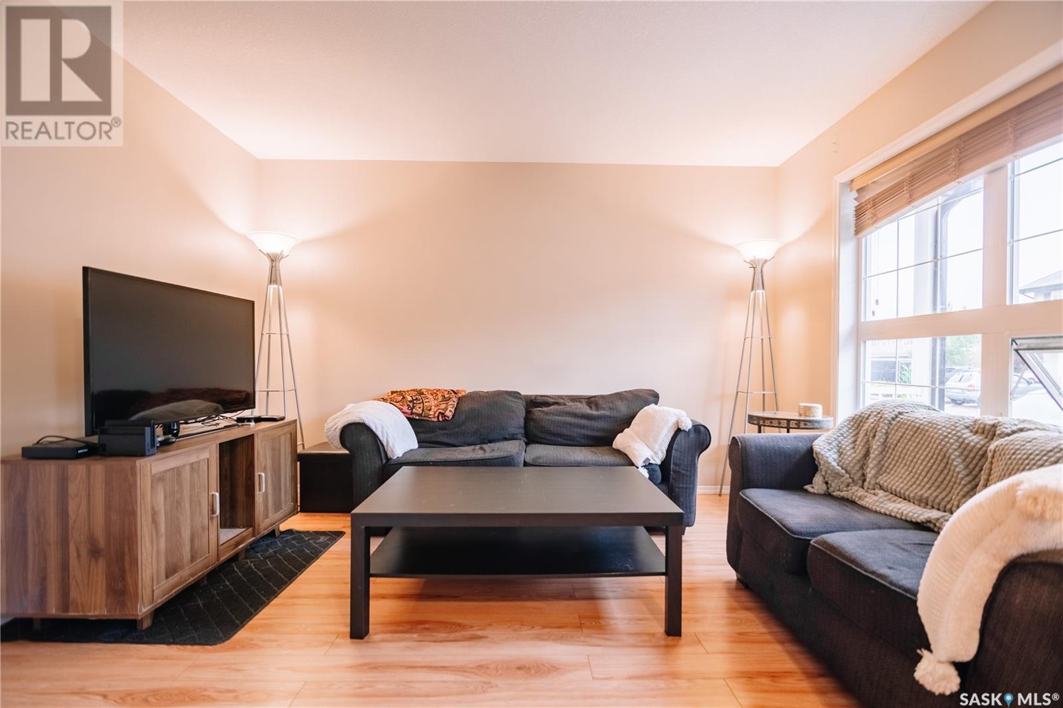
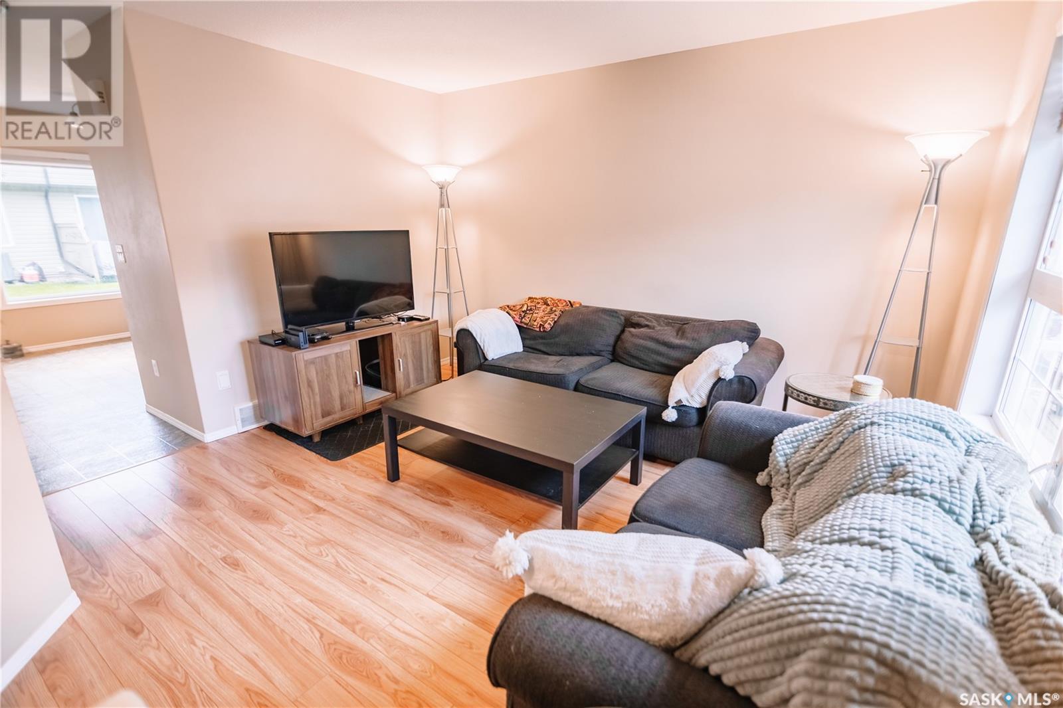
$219,900
34 4500 Child AVENUE
Regina, Saskatchewan, Saskatchewan, S4X0A8
MLS® Number: SK012643
Property description
Welcome to 34-4500 Child Ave, a charming townhome nestled in the family-friendly Lakeridge neighborhood of Regina’s bustling north end. This townhouse style home is perfect for those seeking comfort, convenience, and community. Inside, you'll be greeted by a warm foyer that opens to a bright, west facing living area, ideal for relaxing or entertaining. The open concept layout seamlessly connects the living room to a spacious kitchen, complete with all appliances, and a dedicated dining space with sliding doors leading to a partially fenced patio, a wonderful spot for summer barbecues and outdoor gatherings. The upper level features two generous primary bedrooms with ample closet space, along with a full bathroom and linen closet for added convenience. The basement is insulated and drywalled and is ready for you to put your stamp on its configuration. Additional highlights include central air conditioning and two electrified parking stalls. This well-managed complex offers visitor parking, a clubhouse for community events, and includes amenities such as garbage removal, snow removal, exterior maintenance, reserve fund contributions, common insurance, and water, making life simply easier. Located within walking distance to shops on Rochdale, schools, parks, and community amenities, this home is ready for you to move in and make it your own. A quick possession could be available, don’t miss out—your new home awaits!
Building information
Type
*****
Amenities
*****
Appliances
*****
Architectural Style
*****
Basement Development
*****
Basement Type
*****
Constructed Date
*****
Cooling Type
*****
Heating Fuel
*****
Heating Type
*****
Size Interior
*****
Stories Total
*****
Land information
Fence Type
*****
Landscape Features
*****
Rooms
Main level
Dining room
*****
Kitchen
*****
Living room
*****
Basement
Laundry room
*****
Second level
4pc Bathroom
*****
Bedroom
*****
Bedroom
*****
Courtesy of Royal LePage Next Level
Book a Showing for this property
Please note that filling out this form you'll be registered and your phone number without the +1 part will be used as a password.
