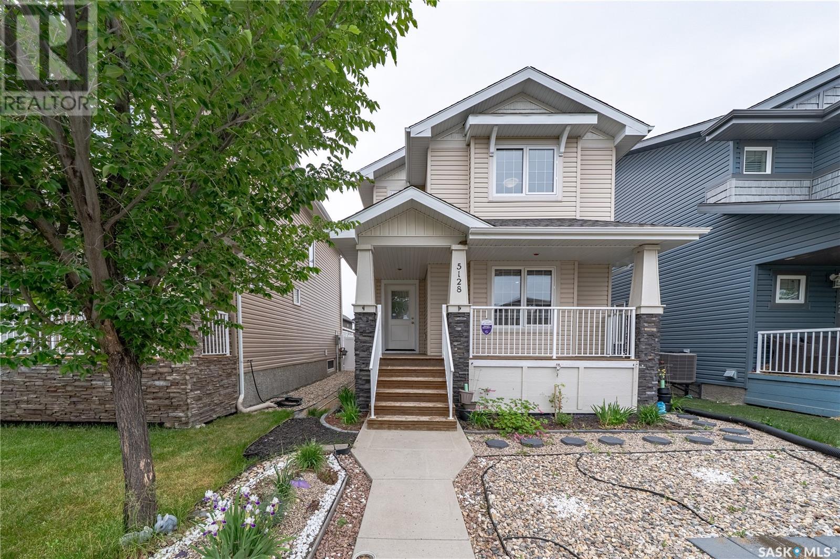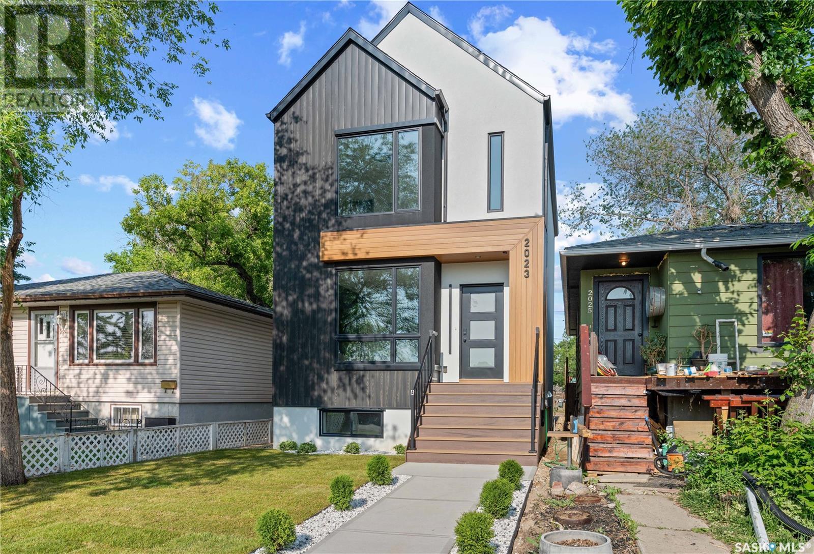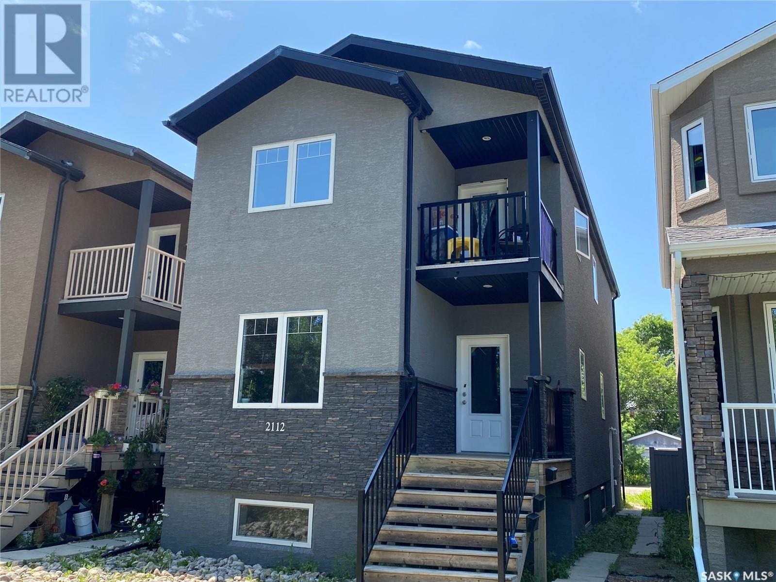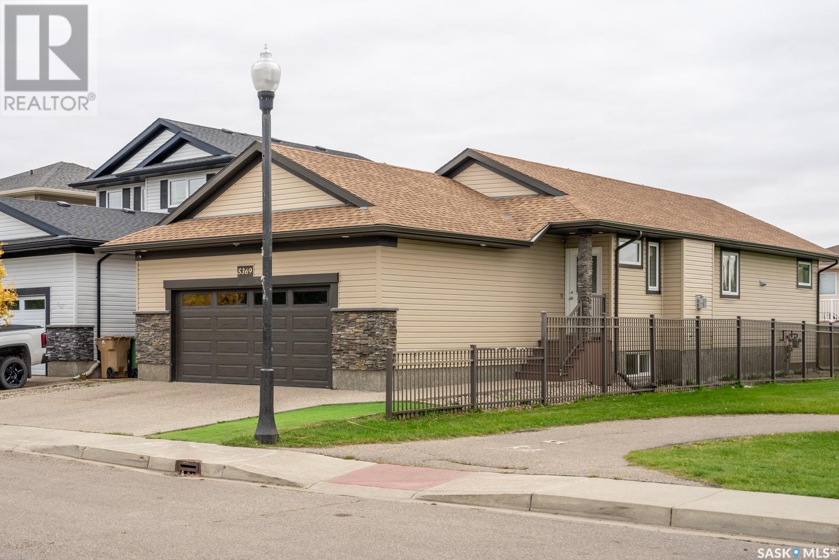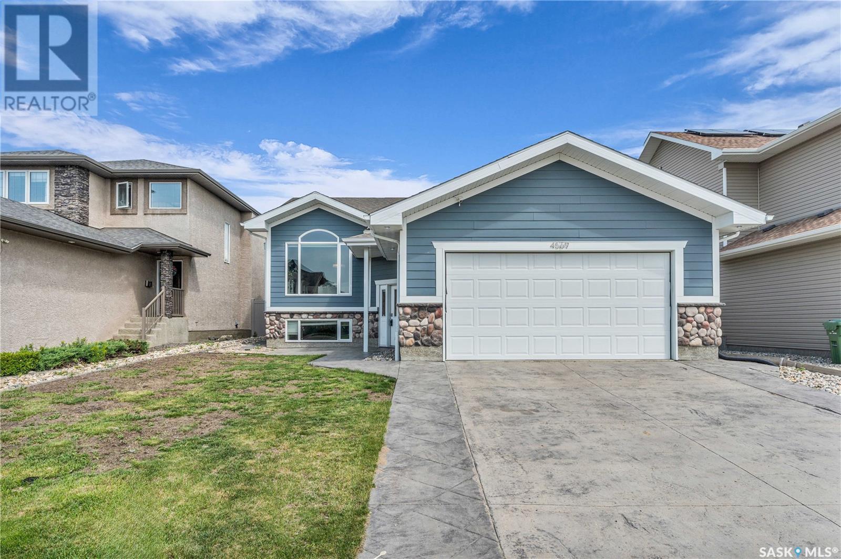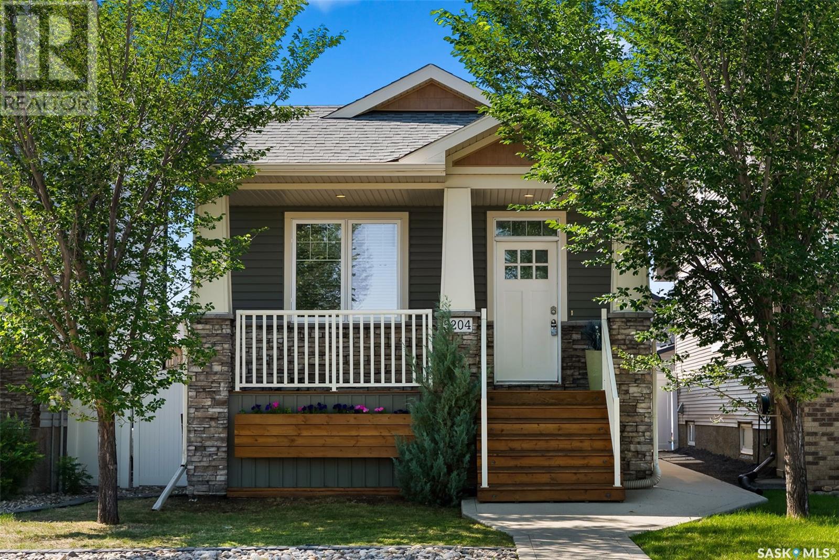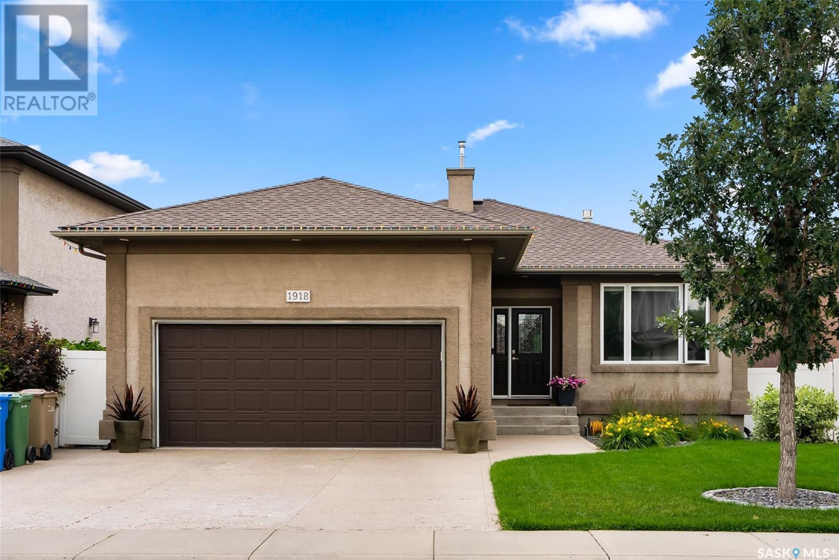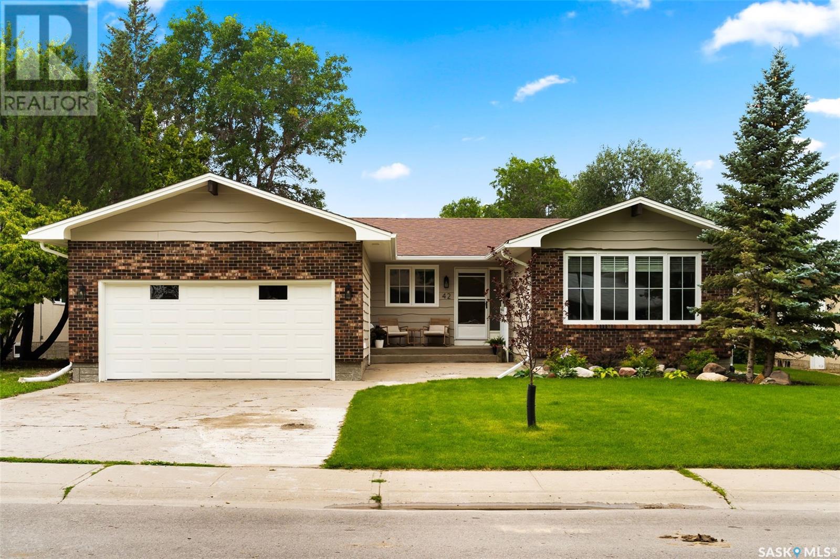Free account required
Unlock the full potential of your property search with a free account! Here's what you'll gain immediate access to:
- Exclusive Access to Every Listing
- Personalized Search Experience
- Favorite Properties at Your Fingertips
- Stay Ahead with Email Alerts
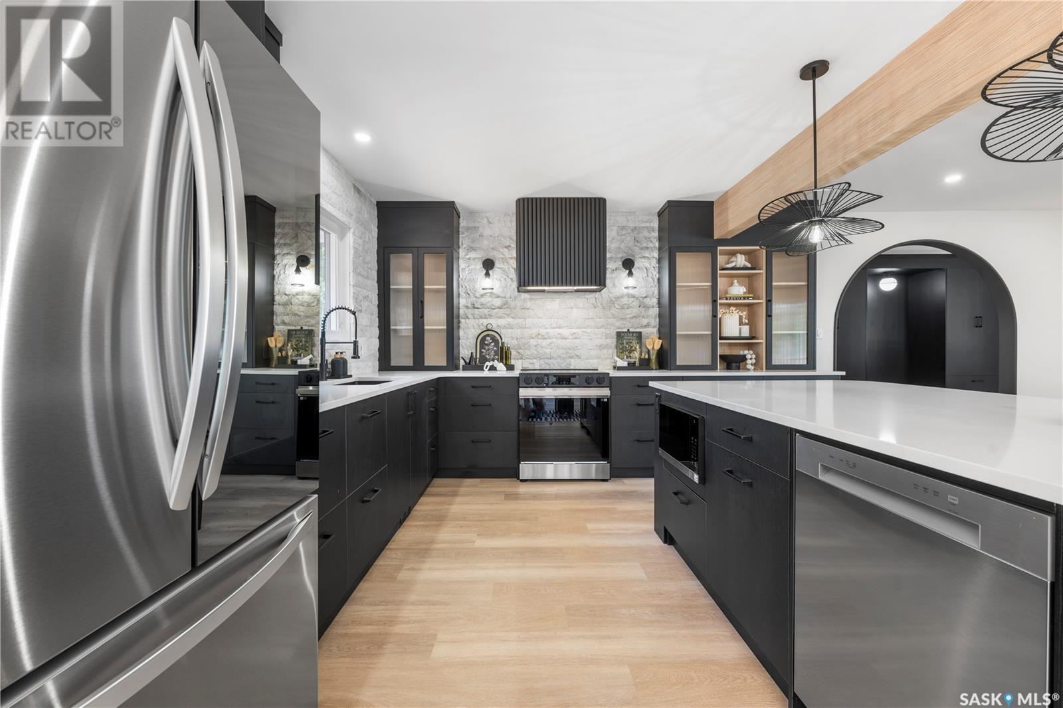
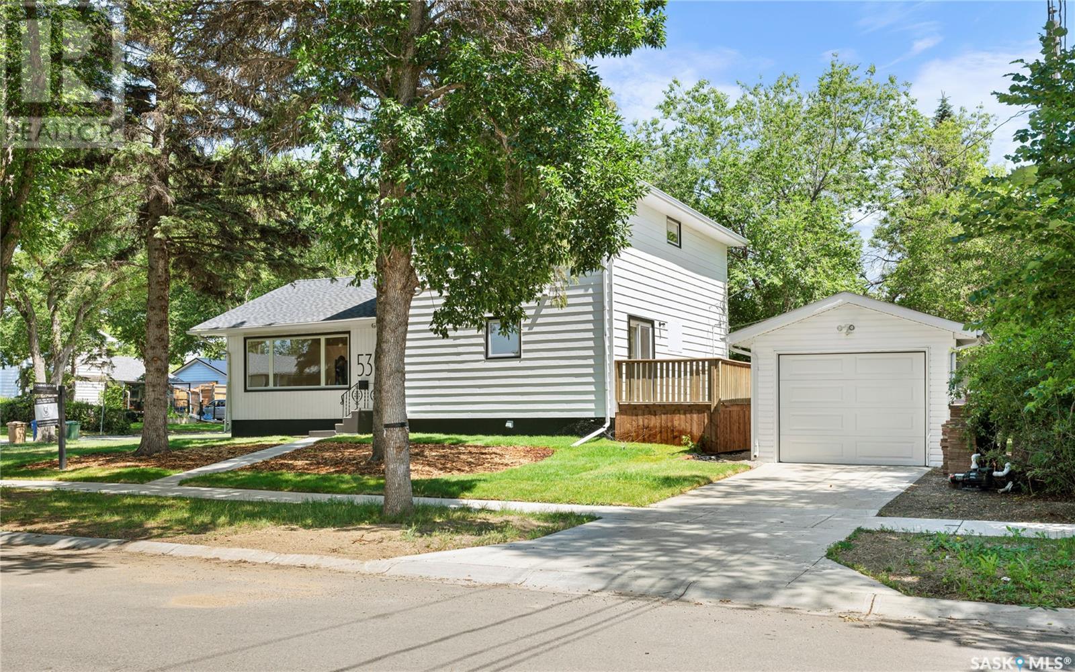
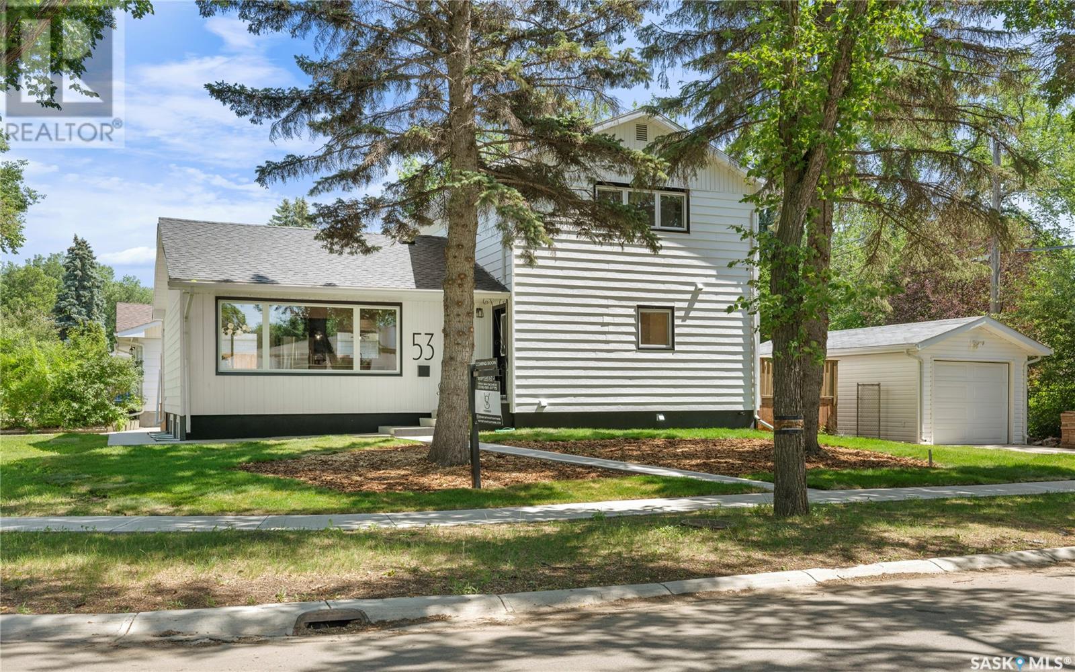
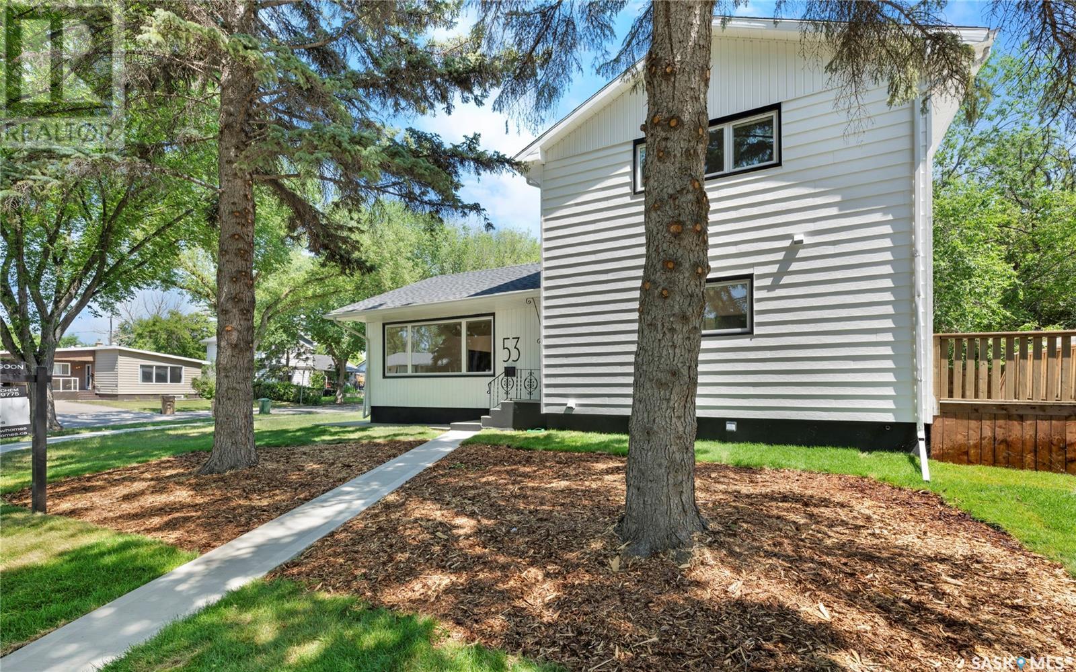
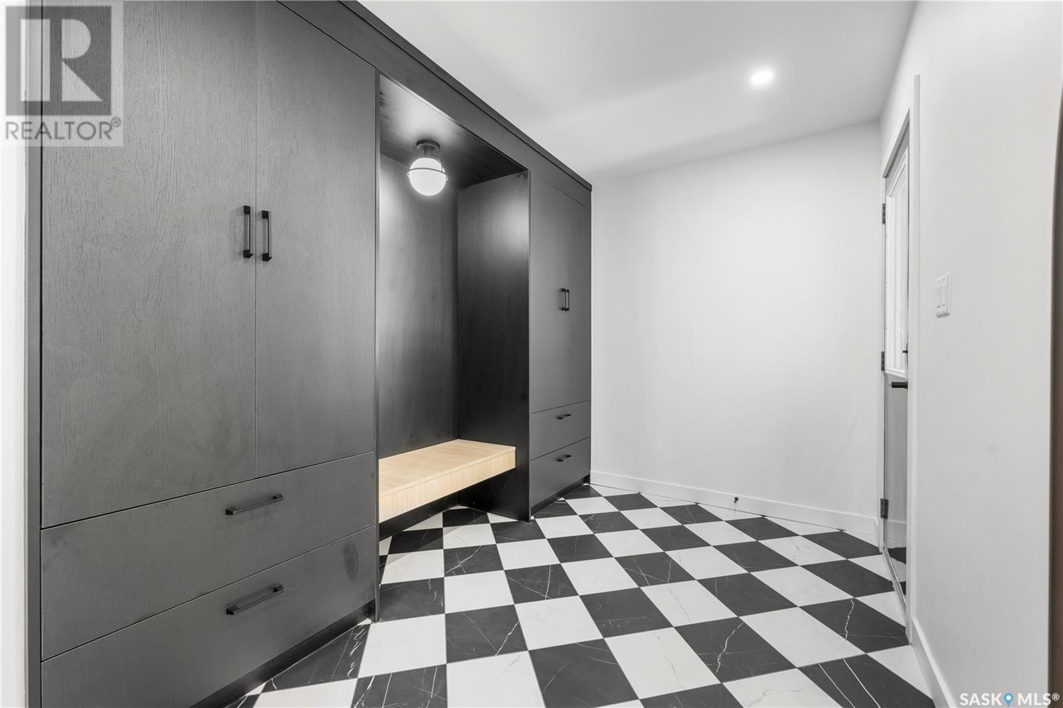
$529,900
53 Langley STREET
Regina, Saskatchewan, Saskatchewan, S4S3V5
MLS® Number: SK012597
Property description
Welcome home to 53 Langley St, a thoughtfully renovated 2 story split home with over 1700 sq ft. Location is everything and this one has it all, close to elementary and high schools, The University of Regina, Wascana Park and all other south end amenities. This home was designed and redeveloped by Van Show Homes. Interior renovation includes new flooring, luxury vinyl plank/carpet/tile, custom cabinetry throughout entire home with built in closets in every bedroom, new lighting, tile work and so much more. Upon entering you are instantly greeted by an oversized entrance with an abundance of cabinetry, tile floors and a massive arch. Offering an open concept main floor, custom designed kitchen with an oversized island that has dual side cabinetry, a natural stone backsplash, all soft close doors and drawers plus a full size dining area. Main floor also includes one full bathroom and two bedrooms. Upstairs has two bedrooms and two full bathrooms, one of which is off the primary bedroom, a true sanctuary within the home. Basement offers two bedrooms as well as another full bathroom, separate laundry room as well as a large utility/storage room. All appliances are included. Exterior of the home has seen extensive upgrades as well including all new windows, shingles and concrete work. Property is fully landscaped and fenced. Home is situated on a large corner lot with two decks making it the perfect place to start enjoying this summer.
Building information
Type
*****
Appliances
*****
Architectural Style
*****
Basement Development
*****
Basement Type
*****
Constructed Date
*****
Cooling Type
*****
Heating Fuel
*****
Heating Type
*****
Size Interior
*****
Stories Total
*****
Land information
Fence Type
*****
Landscape Features
*****
Size Irregular
*****
Size Total
*****
Rooms
Main level
Bedroom
*****
Bedroom
*****
Mud room
*****
4pc Bathroom
*****
Living room
*****
Kitchen
*****
Dining room
*****
Basement
3pc Bathroom
*****
Laundry room
*****
Other
*****
Other
*****
Bedroom
*****
Bedroom
*****
Second level
4pc Bathroom
*****
3pc Ensuite bath
*****
Bedroom
*****
Primary Bedroom
*****
Main level
Bedroom
*****
Bedroom
*****
Mud room
*****
4pc Bathroom
*****
Living room
*****
Kitchen
*****
Dining room
*****
Basement
3pc Bathroom
*****
Laundry room
*****
Other
*****
Other
*****
Bedroom
*****
Bedroom
*****
Second level
4pc Bathroom
*****
3pc Ensuite bath
*****
Bedroom
*****
Primary Bedroom
*****
Main level
Bedroom
*****
Bedroom
*****
Mud room
*****
4pc Bathroom
*****
Living room
*****
Kitchen
*****
Dining room
*****
Basement
3pc Bathroom
*****
Laundry room
*****
Other
*****
Other
*****
Bedroom
*****
Bedroom
*****
Second level
4pc Bathroom
*****
3pc Ensuite bath
*****
Bedroom
*****
Courtesy of Realtyone Real Estate Services Inc.
Book a Showing for this property
Please note that filling out this form you'll be registered and your phone number without the +1 part will be used as a password.
