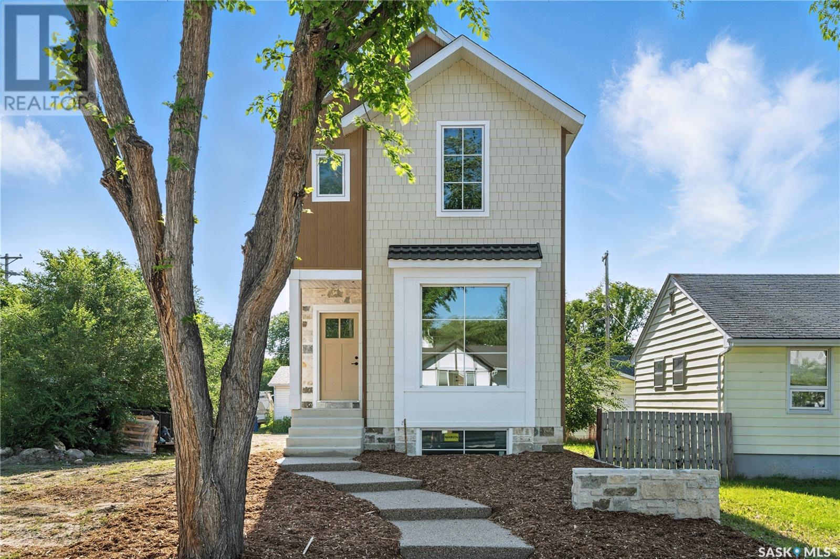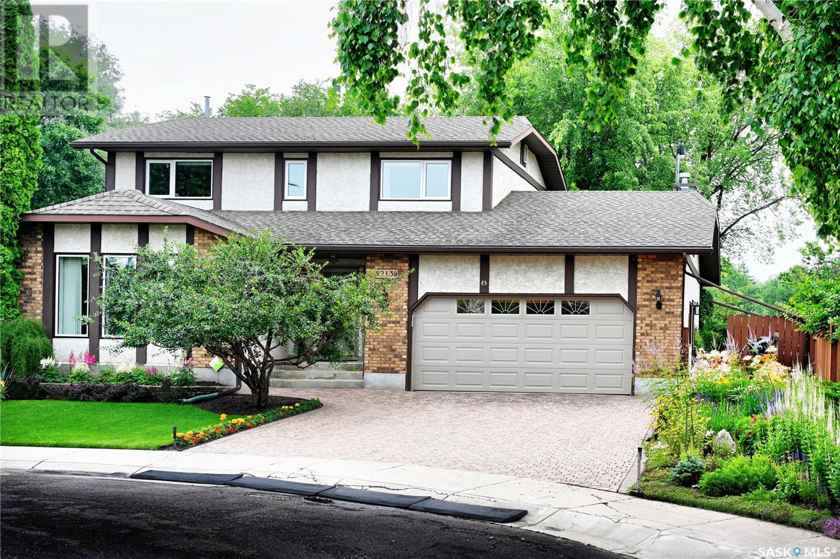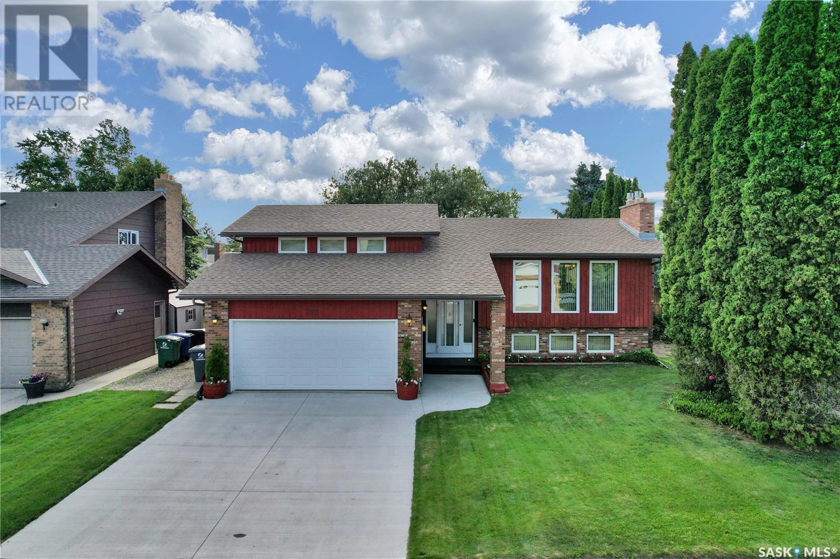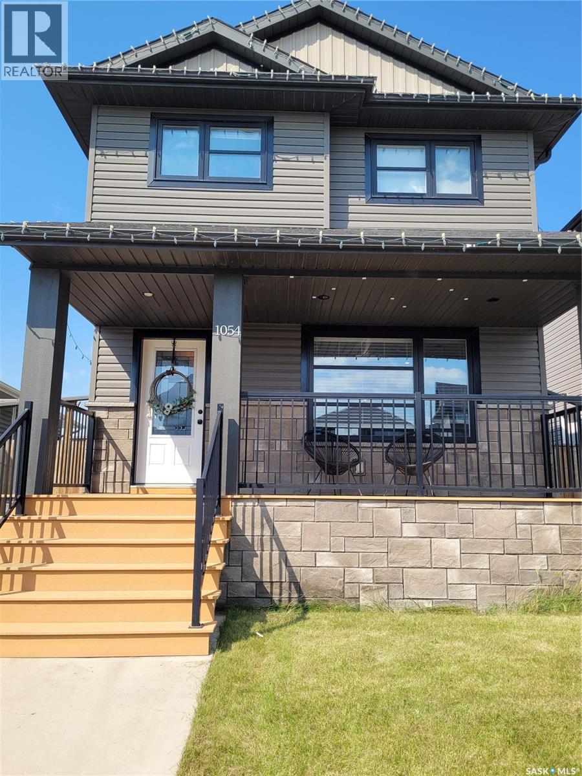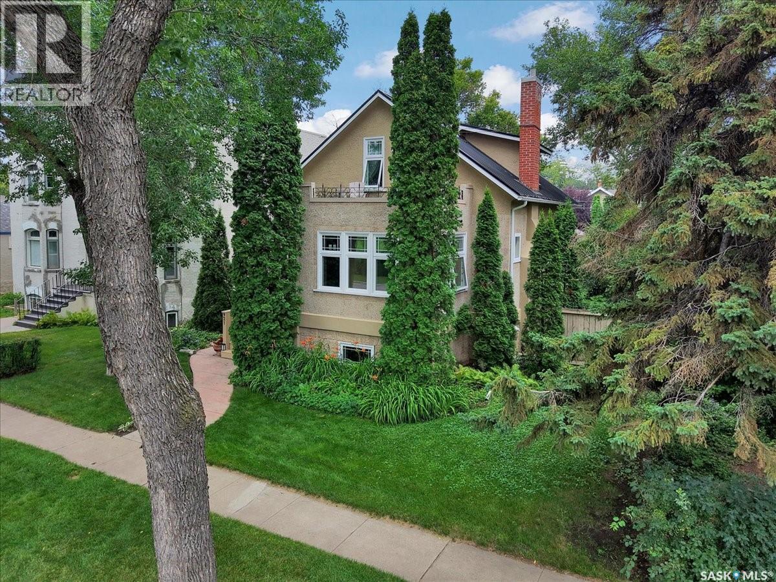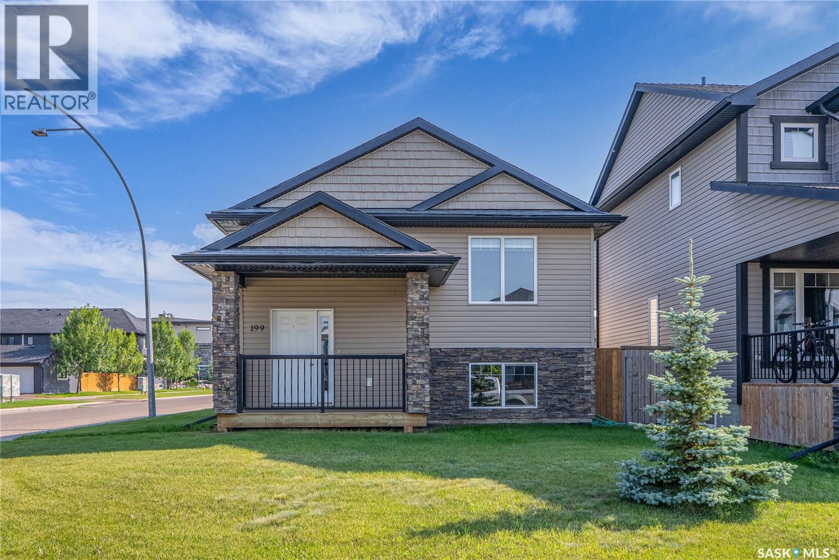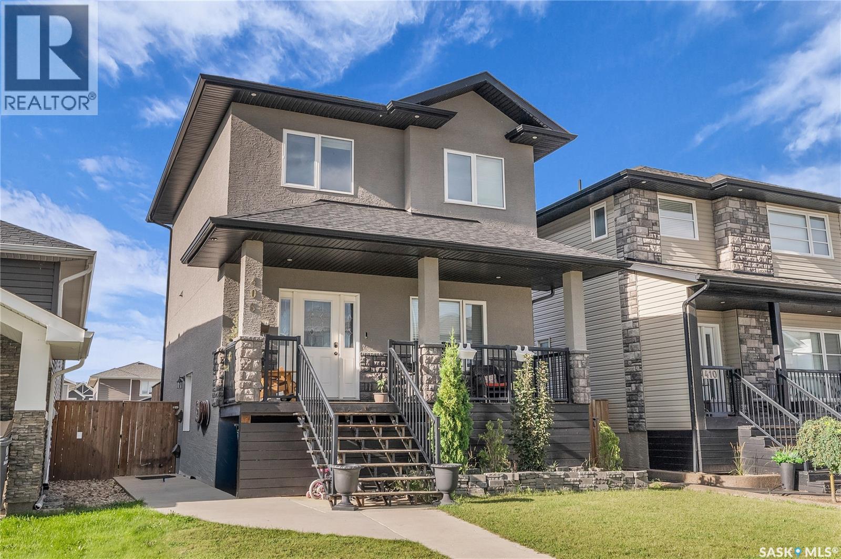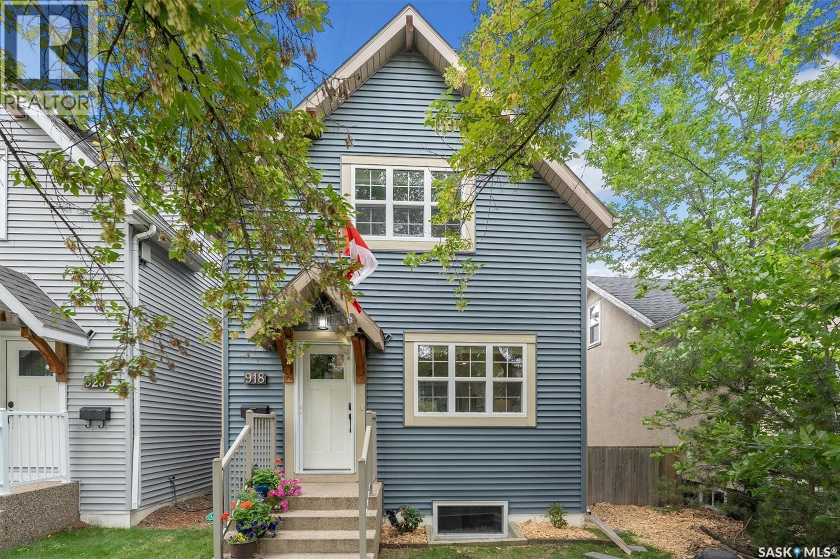Free account required
Unlock the full potential of your property search with a free account! Here's what you'll gain immediate access to:
- Exclusive Access to Every Listing
- Personalized Search Experience
- Favorite Properties at Your Fingertips
- Stay Ahead with Email Alerts
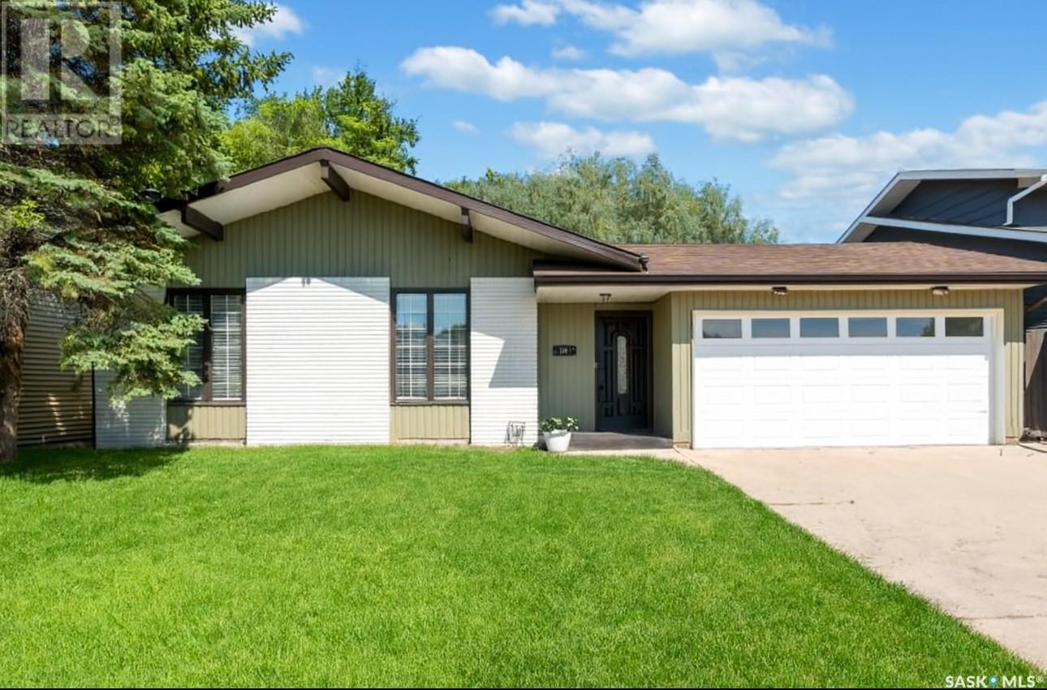
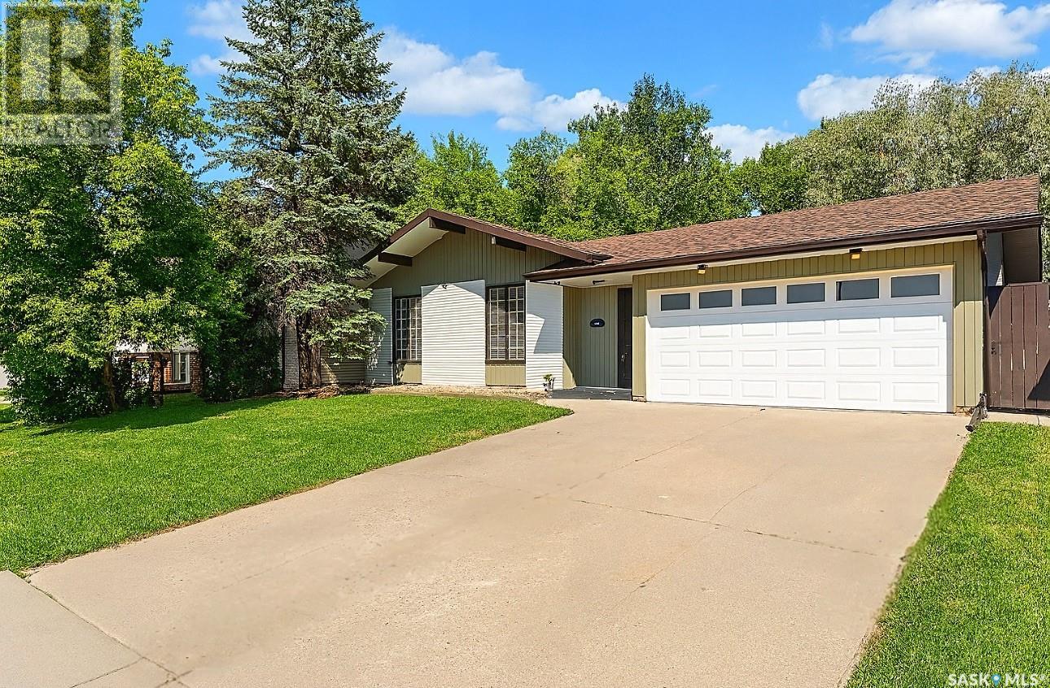
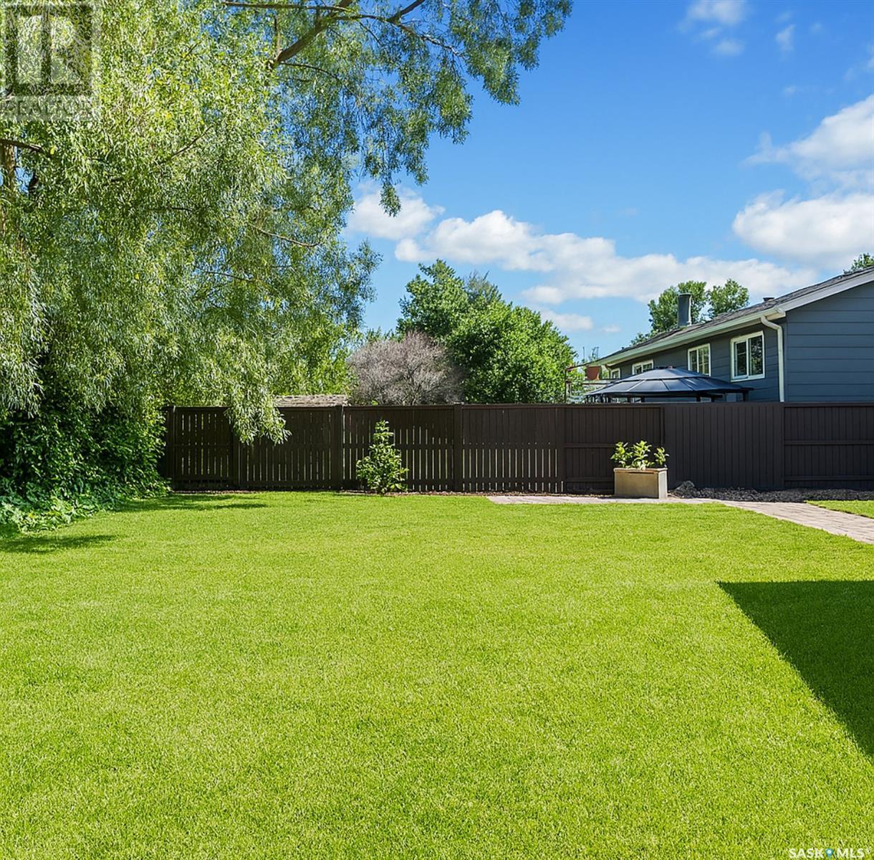
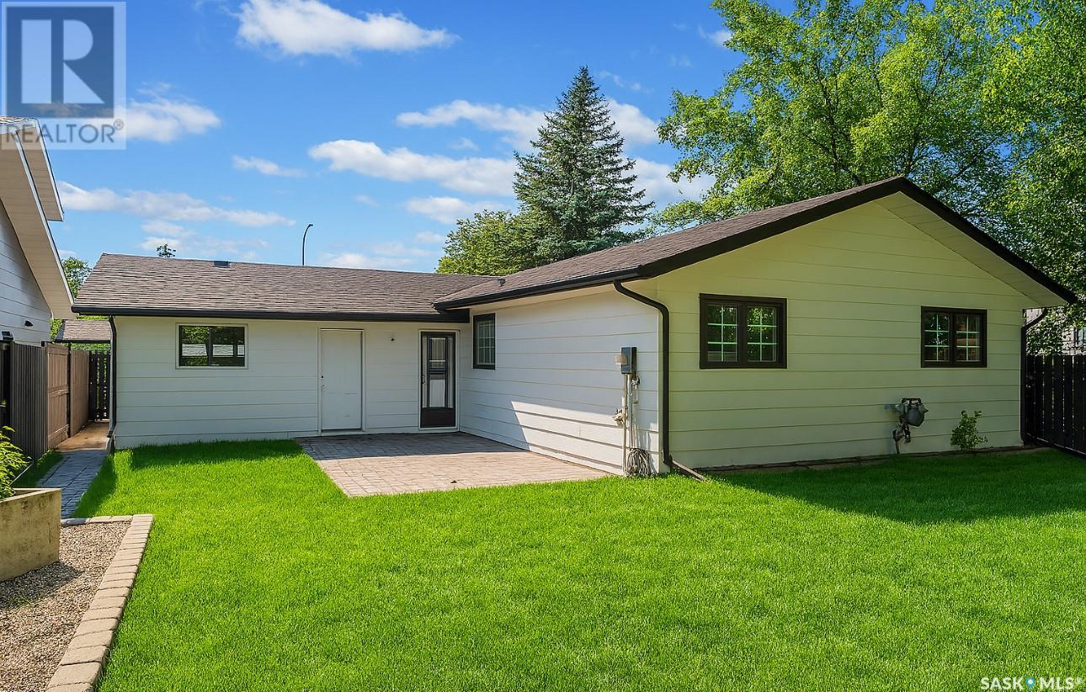
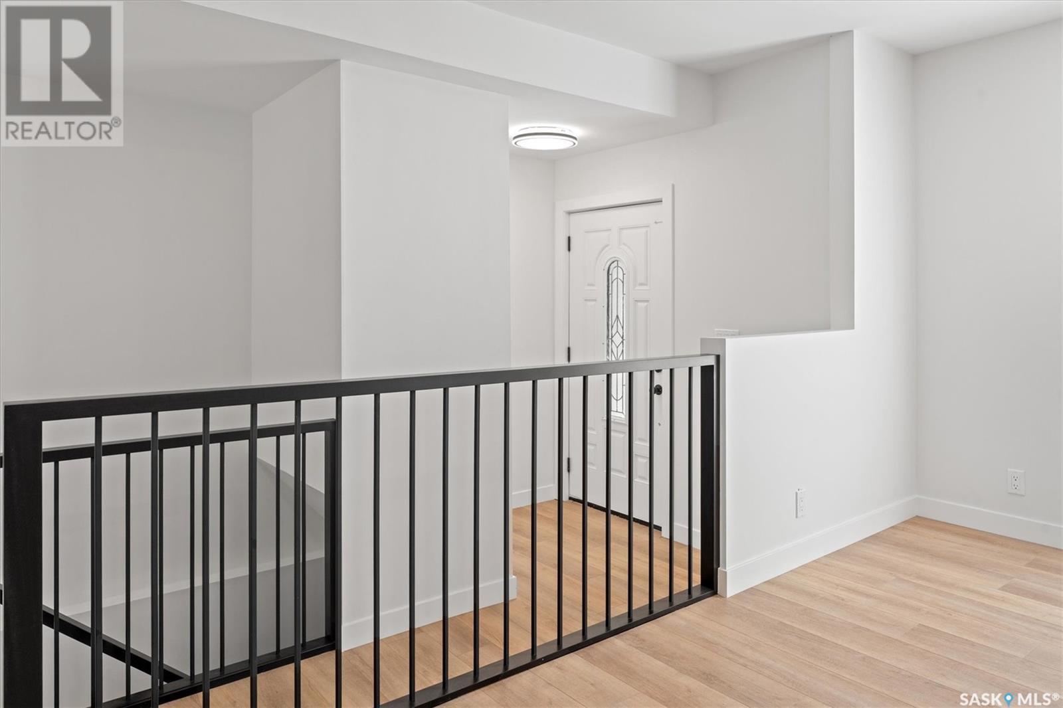
$599,900
355 Thain CRESCENT
Saskatoon, Saskatchewan, Saskatchewan, S7K6N1
MLS® Number: SK012515
Property description
Welcome to 355 Thain Crescent — a fully renovated bungalow situated on a quiet street in the sought-after community of Silverwood Heights. This impressive 5-bedroom, 3-bathroom home has been renovated top to bottom -the entire main and basement - inside and out! Inside, a large entrance with storage and stylish black metal railing leads you into the home, connected to an open-concept main floor featuring a spacious (oversized) great room concept living and dining area anchored by a brick fireplace and large windows. The completely remodelled new kitchen is a showstopper, with quartz countertops, on trend oak and white satin finish cabinets, black hardware, stainless steel appliances, a subway tile backsplash, a separate pantry, and a large central island. This great room space is fantastic for large family gatherings, expansive and bright! The primary bedroom includes a beautifully renovated 3-piece ensuite with black framed walk in shower with niche, and porcelain carerra tile, and two additional bedrooms plus an updated 4-piece bathroom with tub/shower, oak cabinets, black hardware and carerra porcelain tile. Downstairs, the fully developed basement is perfect for entertaining, offering a super sized family room, a wet bar with quartz counters and tile backsplash, two more bedrooms (one with a walk-in closet), and a large dedicated laundry room with built-in linen storage. Throughout the home you’ll find new flooring, windows, paint, and trim, along with fully updated bathrooms, modern vanities, fixtures, and finishes. The exterior has been freshly painted, with brand new sod in both the front and back yards. The fully fenced backyard includes a brick stone patio and shed; the double attached garage has direct access to the home. Upgraded throughout and located in one of Saskatoon’s most desirable neighborhoods, located just steps from the river, Meewasin Trails, top schools, shopping, and dining. This move-in-ready home is one you don’t want to miss!
Building information
Type
*****
Appliances
*****
Architectural Style
*****
Basement Development
*****
Basement Type
*****
Constructed Date
*****
Cooling Type
*****
Fireplace Present
*****
Heating Fuel
*****
Heating Type
*****
Size Interior
*****
Stories Total
*****
Land information
Fence Type
*****
Landscape Features
*****
Size Irregular
*****
Size Total
*****
Rooms
Main level
3pc Ensuite bath
*****
Primary Bedroom
*****
4pc Ensuite bath
*****
Bedroom
*****
Bedroom
*****
Kitchen
*****
Dining room
*****
Other
*****
Foyer
*****
Basement
Other
*****
4pc Bathroom
*****
Storage
*****
Bedroom
*****
Bedroom
*****
Laundry room
*****
Dining nook
*****
Family room
*****
Main level
3pc Ensuite bath
*****
Primary Bedroom
*****
4pc Ensuite bath
*****
Bedroom
*****
Bedroom
*****
Kitchen
*****
Dining room
*****
Other
*****
Foyer
*****
Basement
Other
*****
4pc Bathroom
*****
Storage
*****
Bedroom
*****
Bedroom
*****
Laundry room
*****
Dining nook
*****
Family room
*****
Main level
3pc Ensuite bath
*****
Primary Bedroom
*****
4pc Ensuite bath
*****
Bedroom
*****
Bedroom
*****
Kitchen
*****
Dining room
*****
Other
*****
Foyer
*****
Basement
Other
*****
4pc Bathroom
*****
Storage
*****
Bedroom
*****
Bedroom
*****
Laundry room
*****
Dining nook
*****
Courtesy of Coldwell Banker Signature
Book a Showing for this property
Please note that filling out this form you'll be registered and your phone number without the +1 part will be used as a password.

