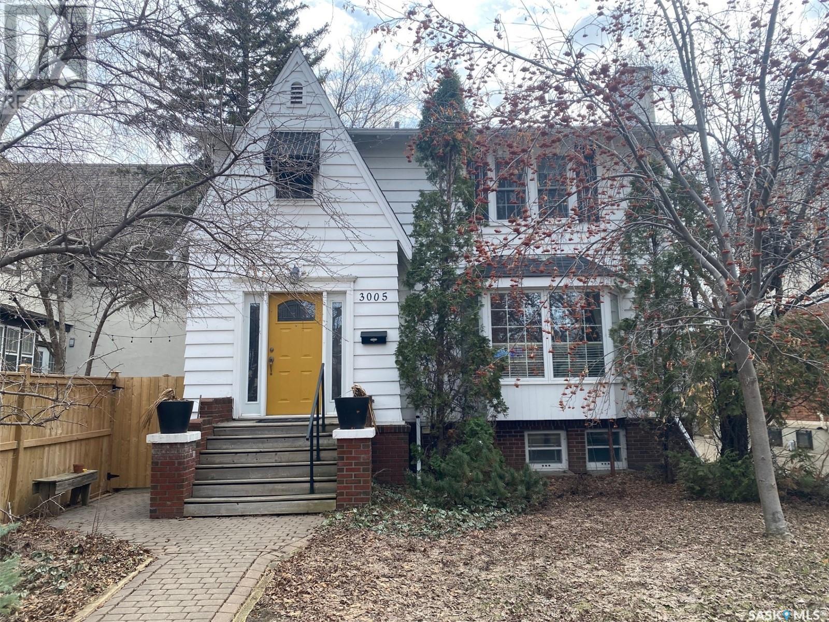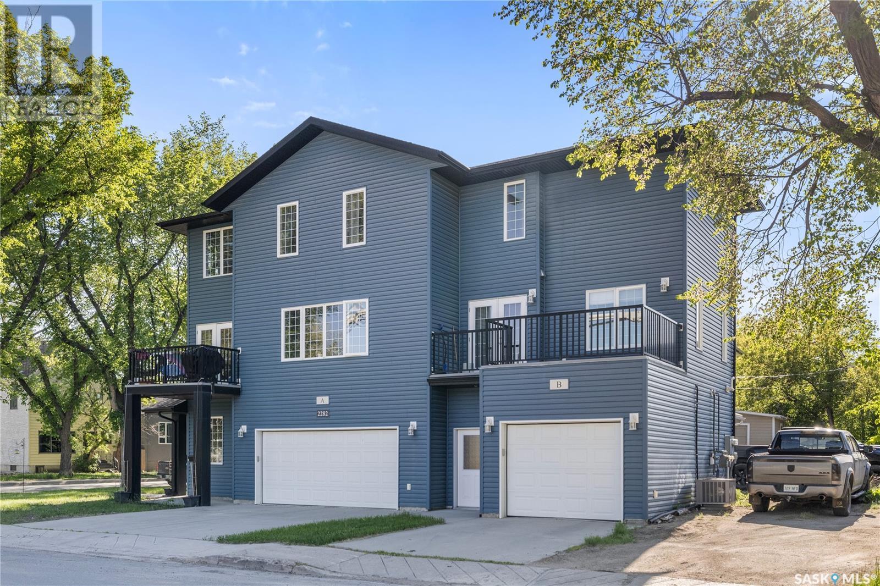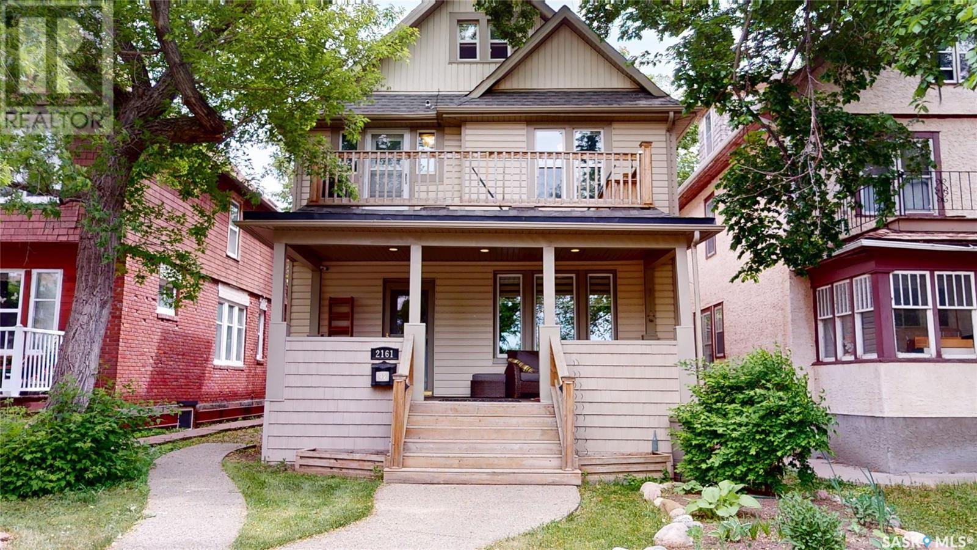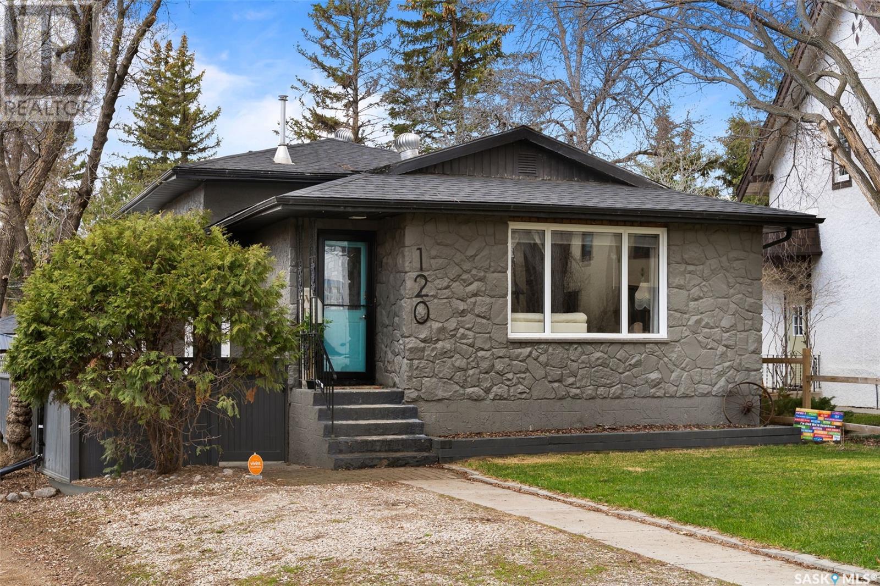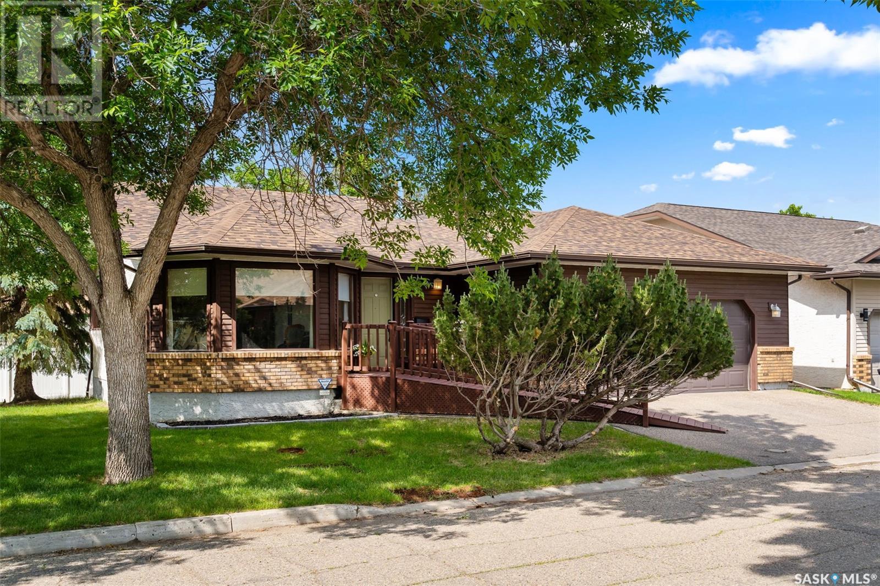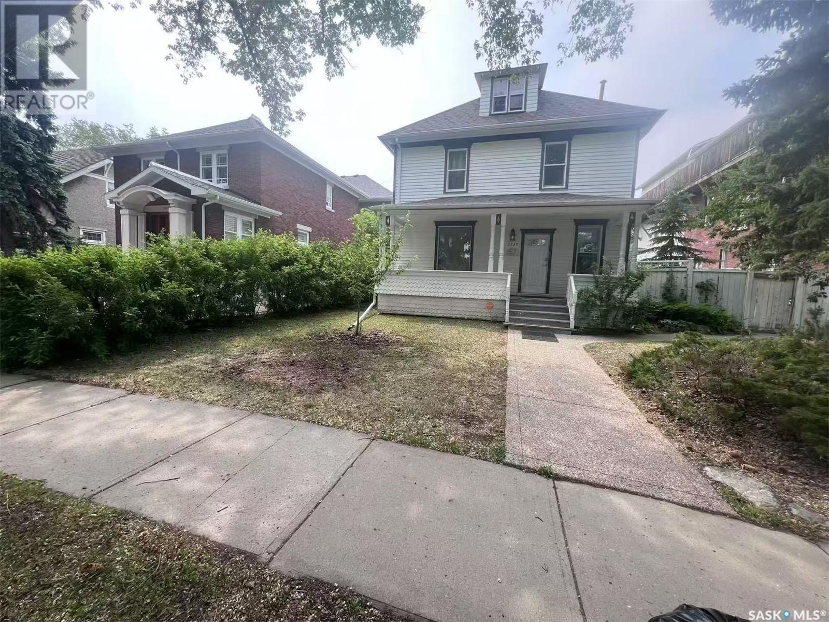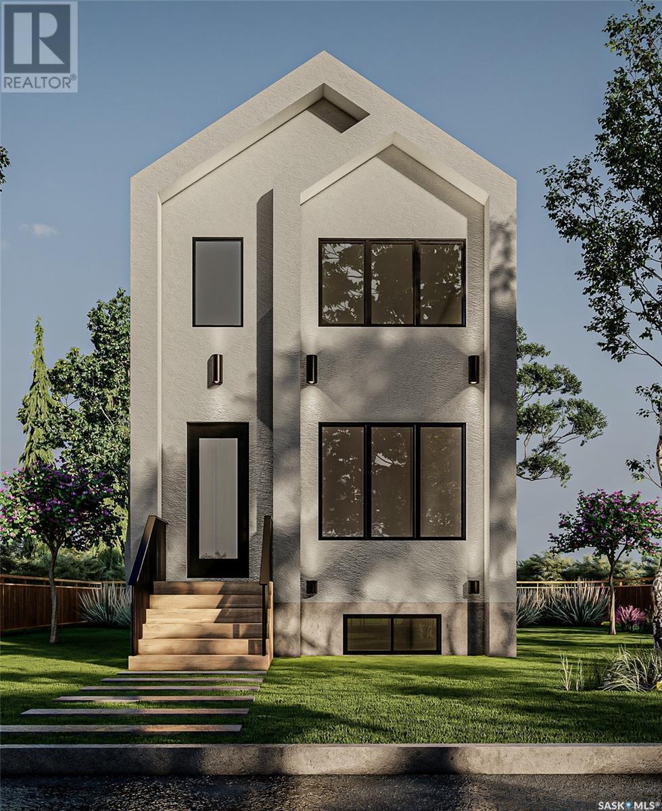Free account required
Unlock the full potential of your property search with a free account! Here's what you'll gain immediate access to:
- Exclusive Access to Every Listing
- Personalized Search Experience
- Favorite Properties at Your Fingertips
- Stay Ahead with Email Alerts
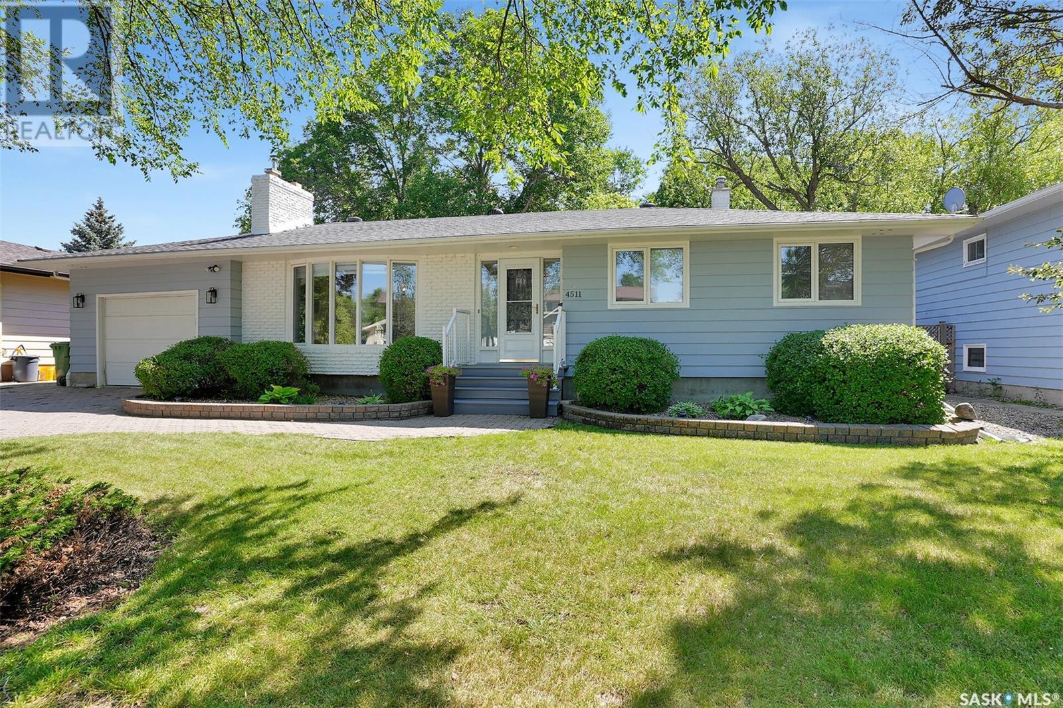
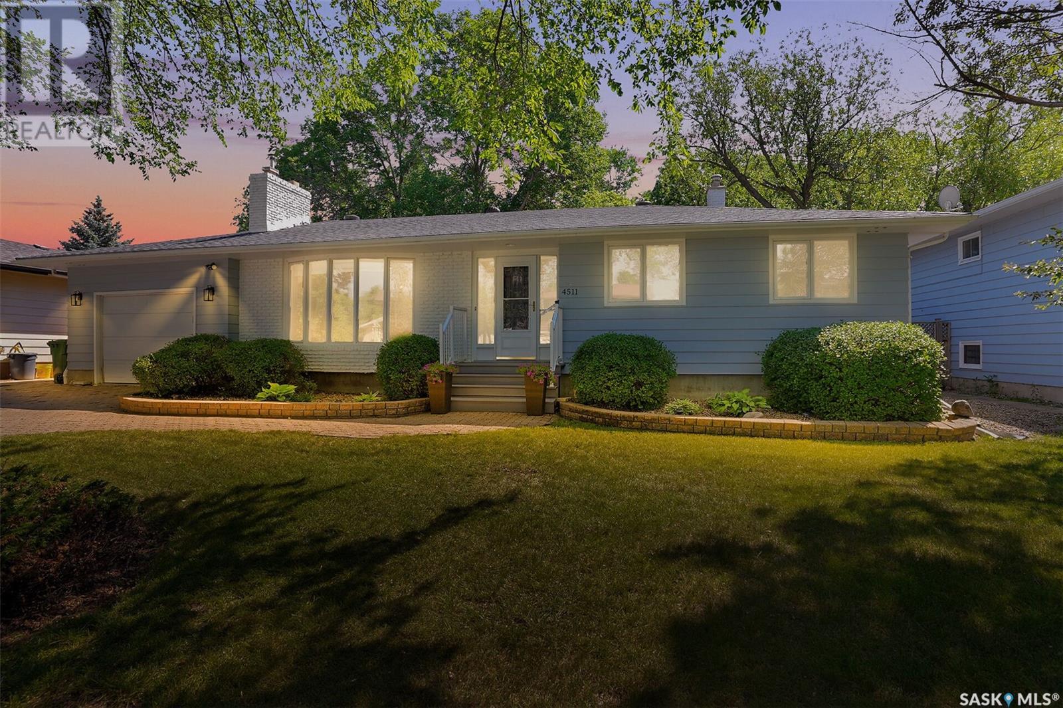
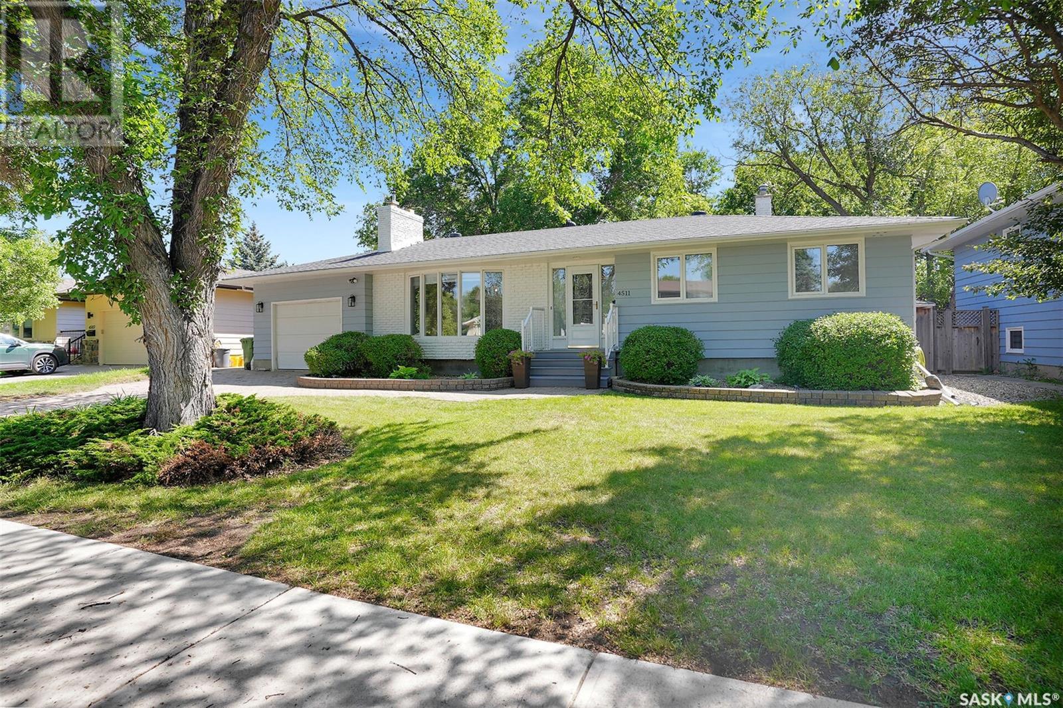
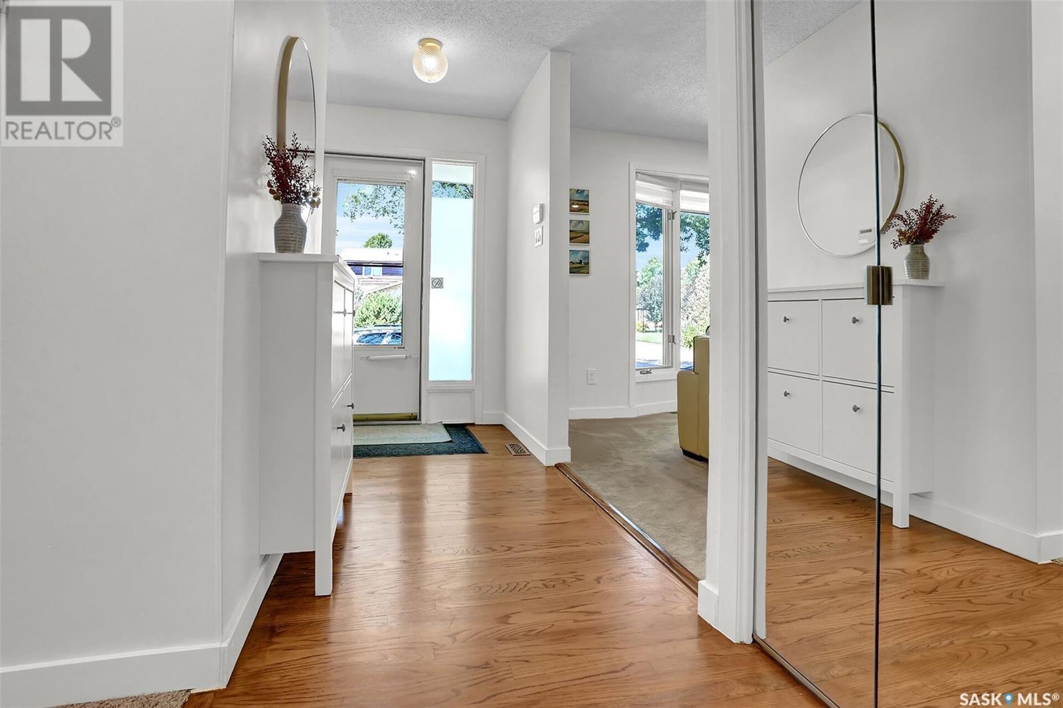
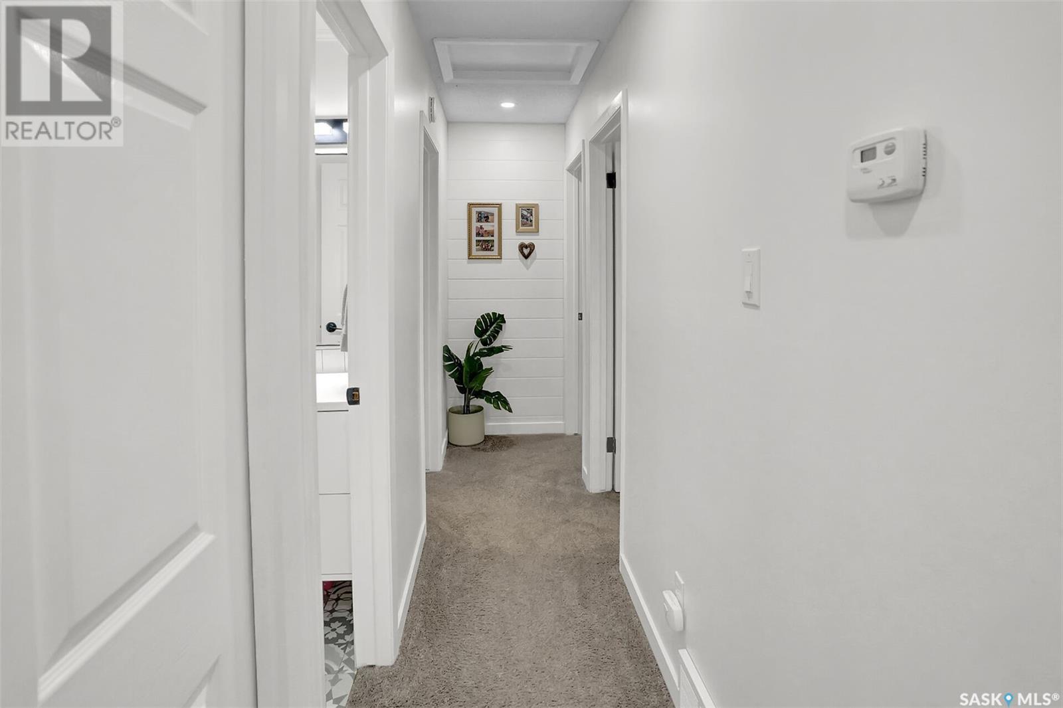
$489,900
4511 Argyle STREET
Regina, Saskatchewan, Saskatchewan, S4S3M3
MLS® Number: SK012266
Property description
Welcome to 4511 Argyle Street located in the desirable neighbourhood of Albert Park. This lovely spacious 1550 plus square foot bungalow is located within easy walking distance of Ethel Milliken elementary school, South Leisure Centre, multiple parks, and minutes from all south end amenities for your convenience. Recent upgrades include renovated main floor bathrooms, most paint and carpet, and an updated fireplace feature wall. Large living room offers a large west facing bay window that overlooks the front yard and a nice gas fireplace feature wall. Generous size kitchen has lots of white European cupboards for excellent storage and a good amount of counter space. You can enjoy the great view of the mature backyard while sitting in the eating nook off the kitchen. Formal dining room is perfect for hosting family dinners, and the additional living room/family room off the dining area is a great spot for the kids to hang out, or could also serve as a dedicated play/craft room. Patio doors off the dining room lead to the beautiful patio deck that overlooks the great backyard. Primary retreat is unique in that it includes a cozy sitting room that is multi functional and faces the backyard. Updated 3 piece en-suite is the perfect touch to this room. Two additional bedrooms and another updated bath complete the main level. Basement has been professionally spray foamed, and is ready for personal customized development. A two piece bath and laundry area already exist. Park like backyard is a kids dream with lots of room to play. Singe attached garage is an added bonus! This home has been well cared for and is a pleasure to show!
Building information
Type
*****
Appliances
*****
Architectural Style
*****
Basement Development
*****
Basement Type
*****
Constructed Date
*****
Cooling Type
*****
Fireplace Fuel
*****
Fireplace Present
*****
Fireplace Type
*****
Heating Fuel
*****
Heating Type
*****
Size Interior
*****
Stories Total
*****
Land information
Fence Type
*****
Landscape Features
*****
Size Irregular
*****
Size Total
*****
Rooms
Main level
3pc Ensuite bath
*****
4pc Bathroom
*****
Bedroom
*****
Bedroom
*****
Primary Bedroom
*****
Family room
*****
Dining room
*****
Kitchen
*****
Living room
*****
Basement
2pc Bathroom
*****
Laundry room
*****
Main level
3pc Ensuite bath
*****
4pc Bathroom
*****
Bedroom
*****
Bedroom
*****
Primary Bedroom
*****
Family room
*****
Dining room
*****
Kitchen
*****
Living room
*****
Basement
2pc Bathroom
*****
Laundry room
*****
Main level
3pc Ensuite bath
*****
4pc Bathroom
*****
Bedroom
*****
Bedroom
*****
Primary Bedroom
*****
Family room
*****
Dining room
*****
Kitchen
*****
Living room
*****
Basement
2pc Bathroom
*****
Laundry room
*****
Courtesy of Realtyone Real Estate Services Inc.
Book a Showing for this property
Please note that filling out this form you'll be registered and your phone number without the +1 part will be used as a password.
