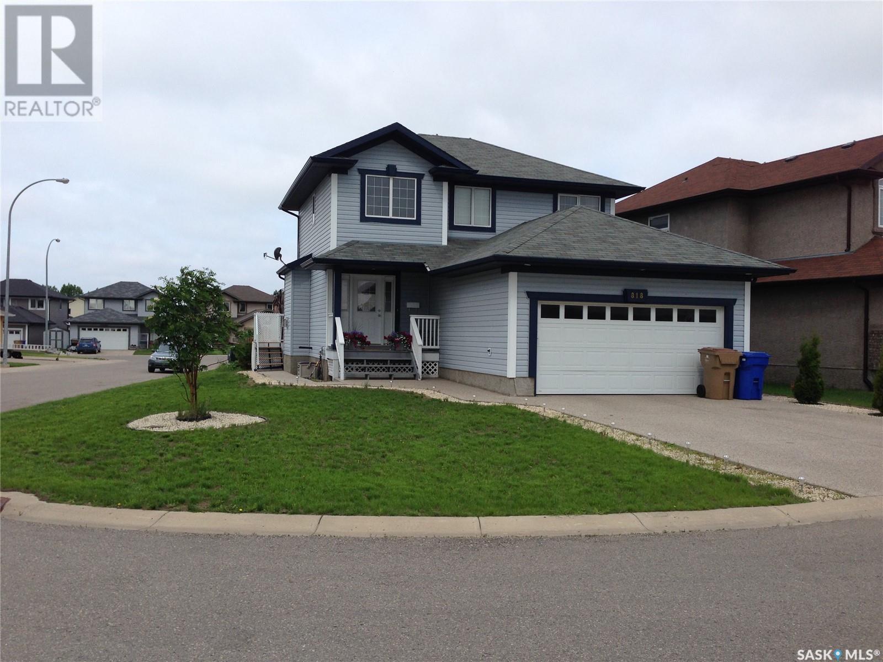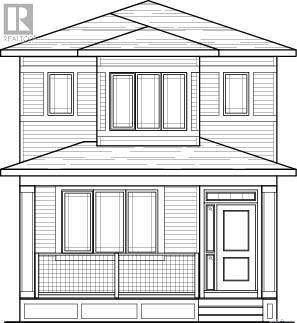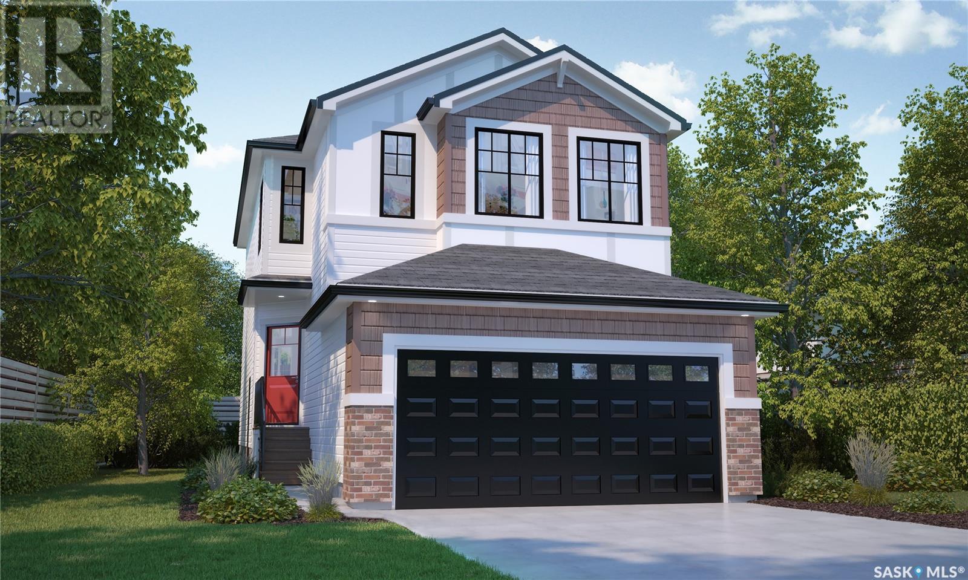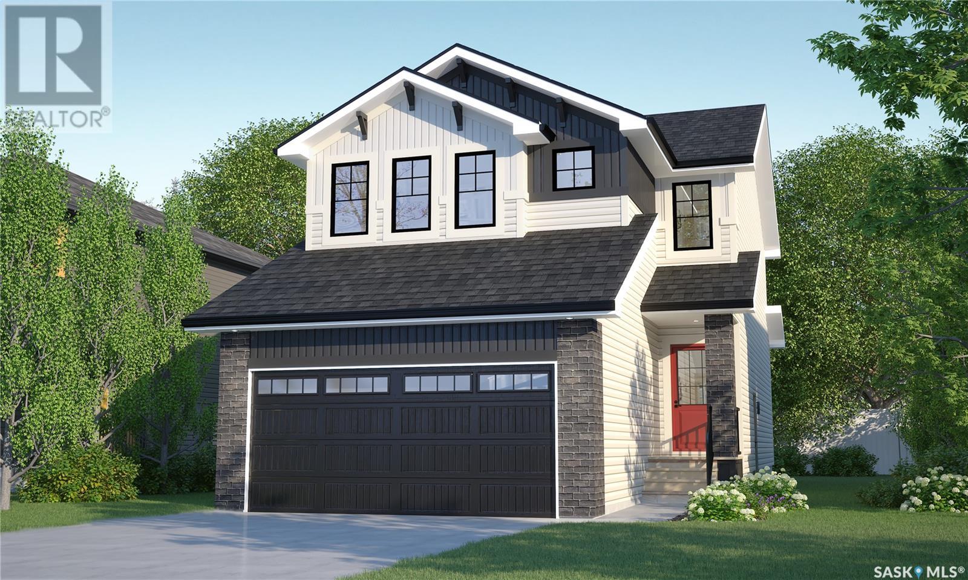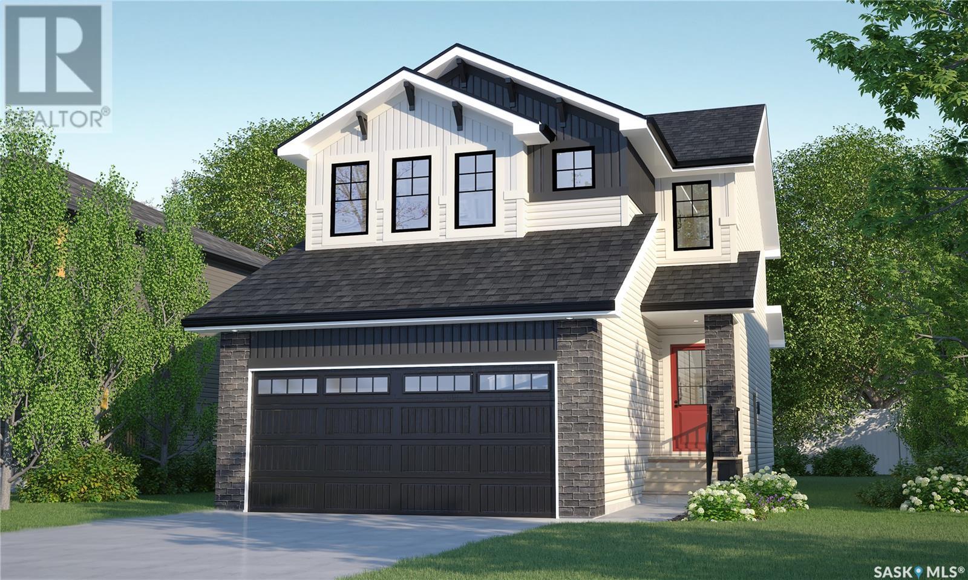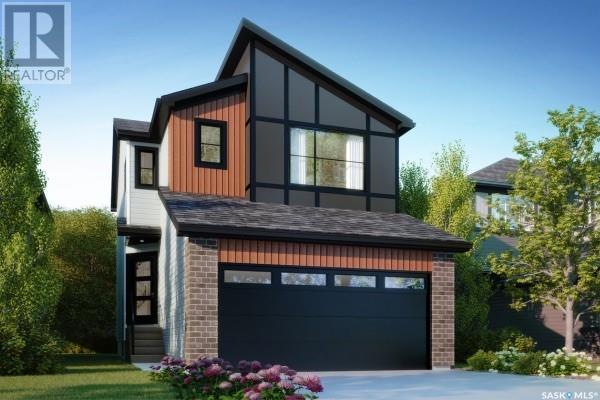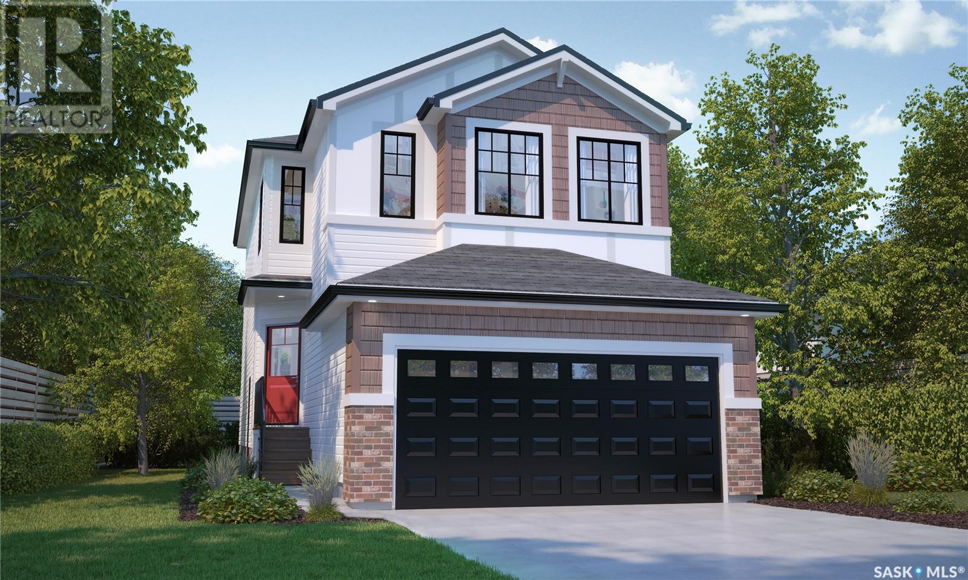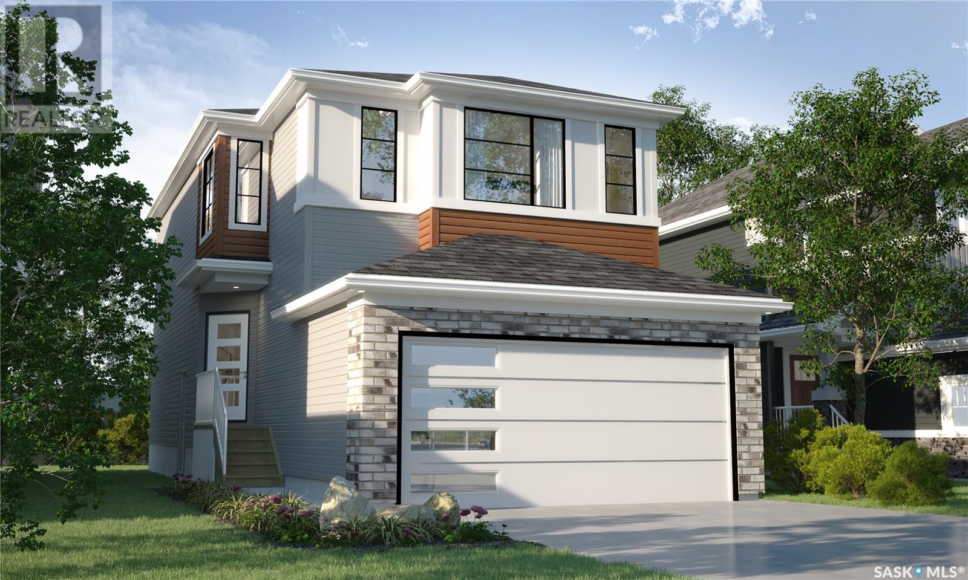Free account required
Unlock the full potential of your property search with a free account! Here's what you'll gain immediate access to:
- Exclusive Access to Every Listing
- Personalized Search Experience
- Favorite Properties at Your Fingertips
- Stay Ahead with Email Alerts
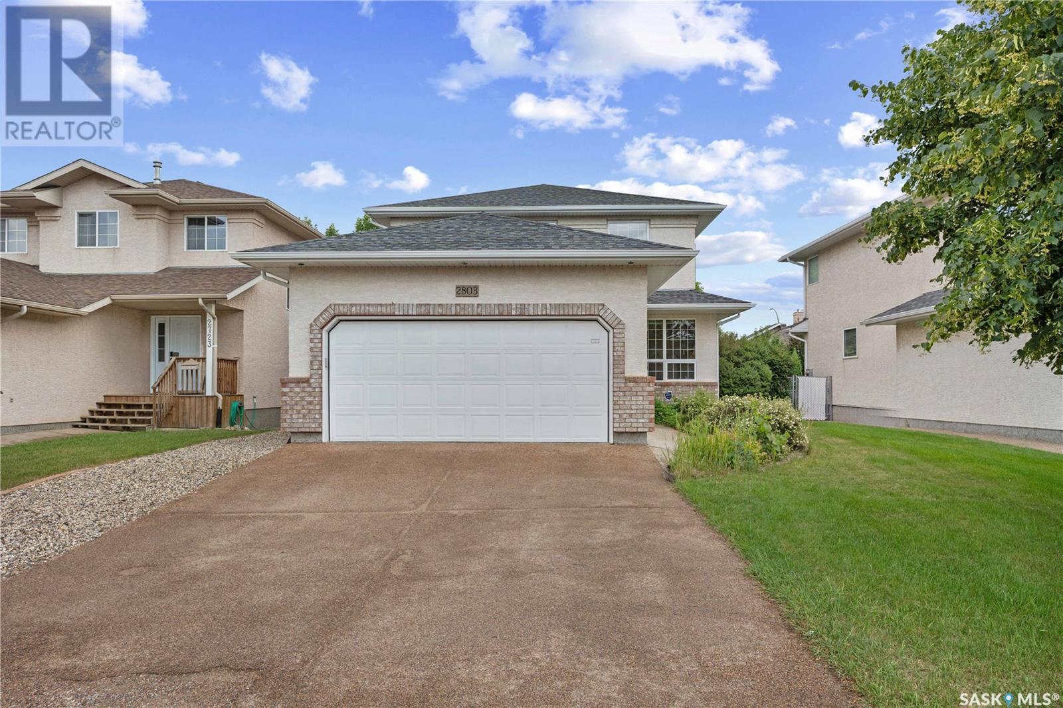
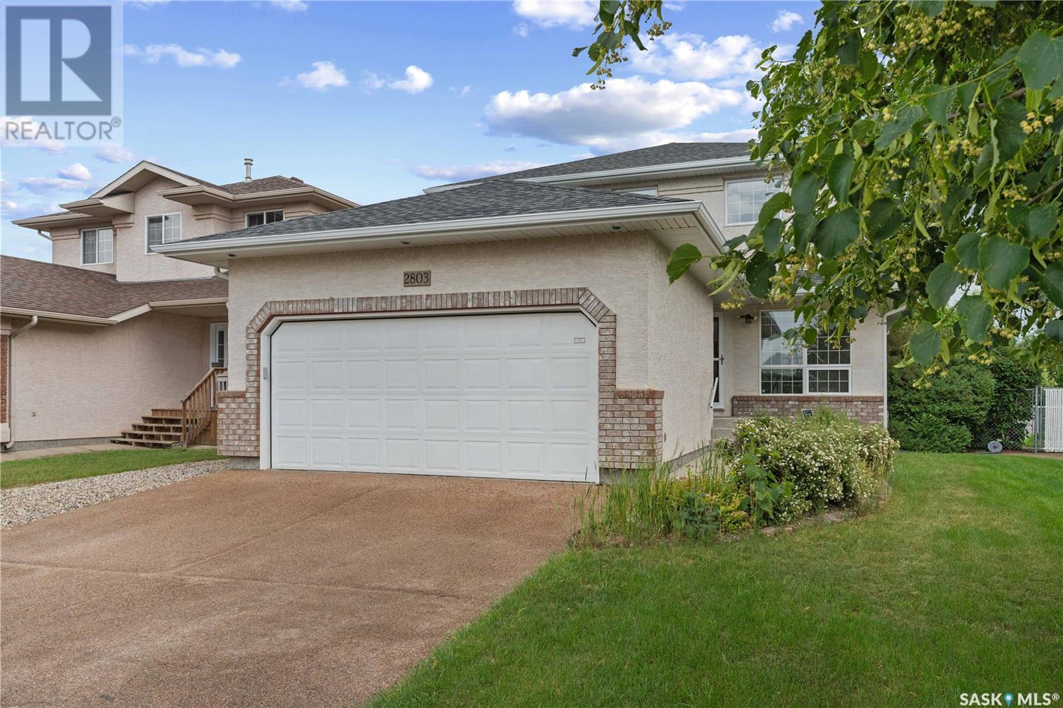
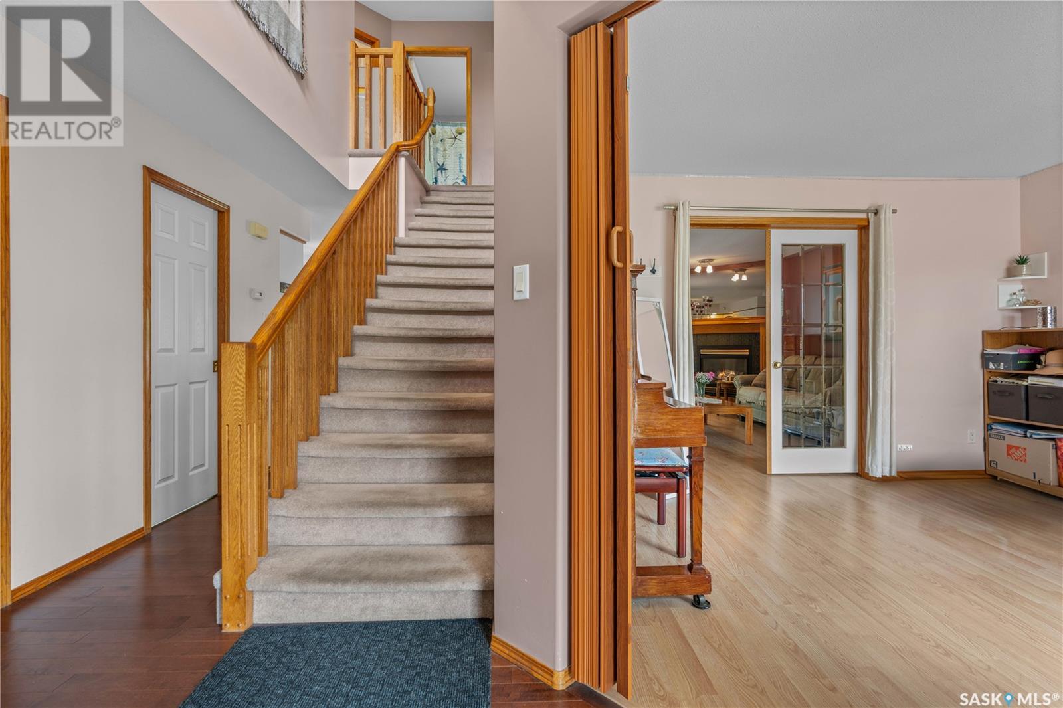
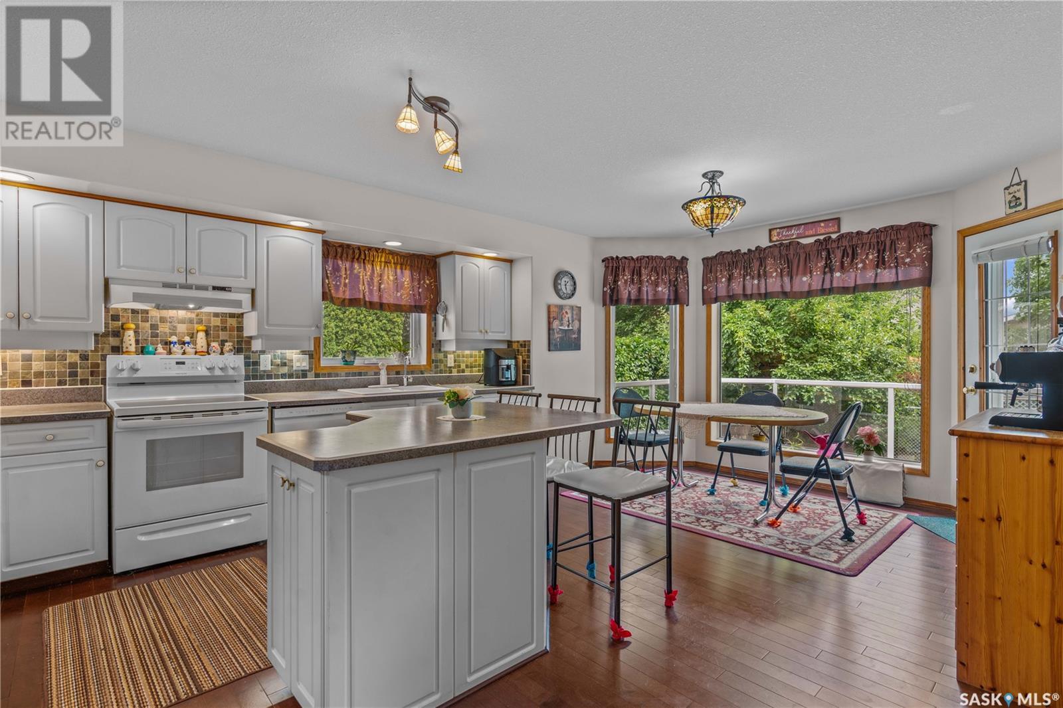
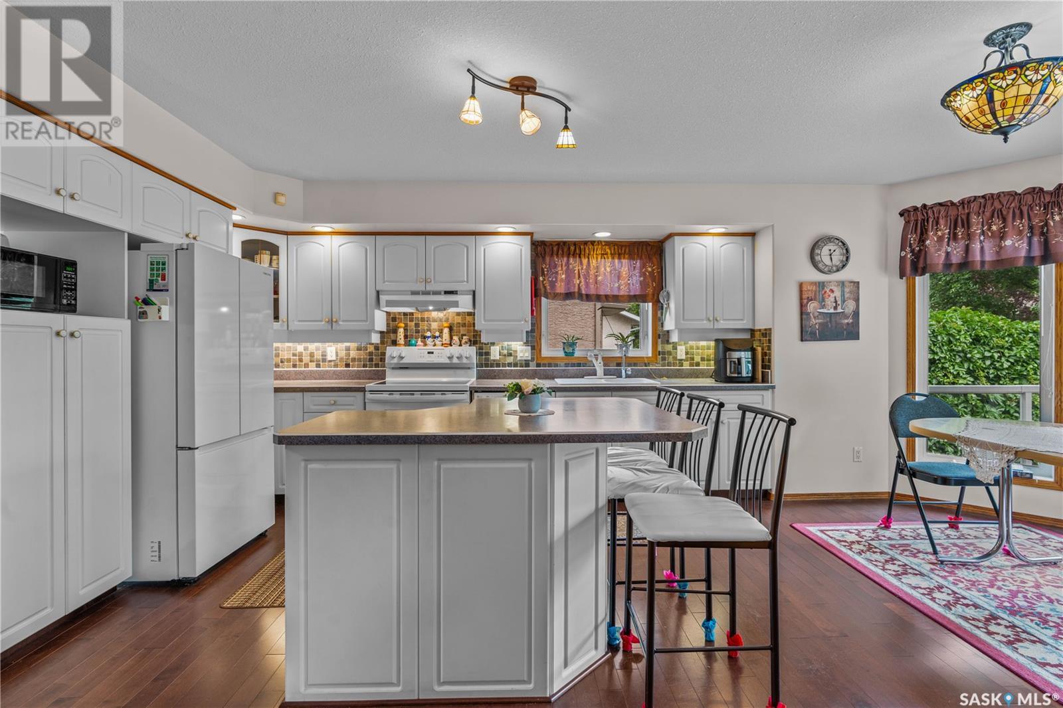
$549,900
2803 Hayden Park ROAD
Regina, Saskatchewan, Saskatchewan, S4V2X9
MLS® Number: SK011979
Property description
This 1700 Sq ft home offers the following: kitchen, dining, and living rooms are open to each other with abundant natural light from the large east facing windows that provide a view of the back yard. The Living room features a gas fireplace and French doors leading to the front sitting room/office. Main floor laundry and 1/2 bath complete the main level. The 2nd story hosts the master suite complete with 4 piece ensuite bathroom, and spacious walk-in closet, main 4 piece bathroom, and two additional bedrooms. The basement has a large finished rec room, and bedroom. From the dining area access the maintenance free tiered deck and backyard that has an apple tree and two ornamental pair trees. The attached 21'X21' garage provides space for two vehicles plus storage. E & O.E.
Building information
Type
*****
Appliances
*****
Architectural Style
*****
Basement Development
*****
Basement Type
*****
Constructed Date
*****
Cooling Type
*****
Fireplace Fuel
*****
Fireplace Present
*****
Fireplace Type
*****
Heating Fuel
*****
Heating Type
*****
Size Interior
*****
Stories Total
*****
Land information
Fence Type
*****
Landscape Features
*****
Size Irregular
*****
Size Total
*****
Rooms
Main level
Laundry room
*****
2pc Bathroom
*****
Den
*****
Kitchen
*****
Living room
*****
Basement
Bedroom
*****
Other
*****
Second level
4pc Bathroom
*****
Bedroom
*****
Bedroom
*****
4pc Ensuite bath
*****
Primary Bedroom
*****
Main level
Laundry room
*****
2pc Bathroom
*****
Den
*****
Kitchen
*****
Living room
*****
Basement
Bedroom
*****
Other
*****
Second level
4pc Bathroom
*****
Bedroom
*****
Bedroom
*****
4pc Ensuite bath
*****
Primary Bedroom
*****
Main level
Laundry room
*****
2pc Bathroom
*****
Den
*****
Kitchen
*****
Living room
*****
Basement
Bedroom
*****
Other
*****
Second level
4pc Bathroom
*****
Bedroom
*****
Bedroom
*****
4pc Ensuite bath
*****
Primary Bedroom
*****
Main level
Laundry room
*****
2pc Bathroom
*****
Den
*****
Kitchen
*****
Living room
*****
Basement
Bedroom
*****
Other
*****
Second level
4pc Bathroom
*****
Bedroom
*****
Bedroom
*****
4pc Ensuite bath
*****
Primary Bedroom
*****
Main level
Laundry room
*****
2pc Bathroom
*****
Courtesy of RE/MAX Crown Real Estate
Book a Showing for this property
Please note that filling out this form you'll be registered and your phone number without the +1 part will be used as a password.
