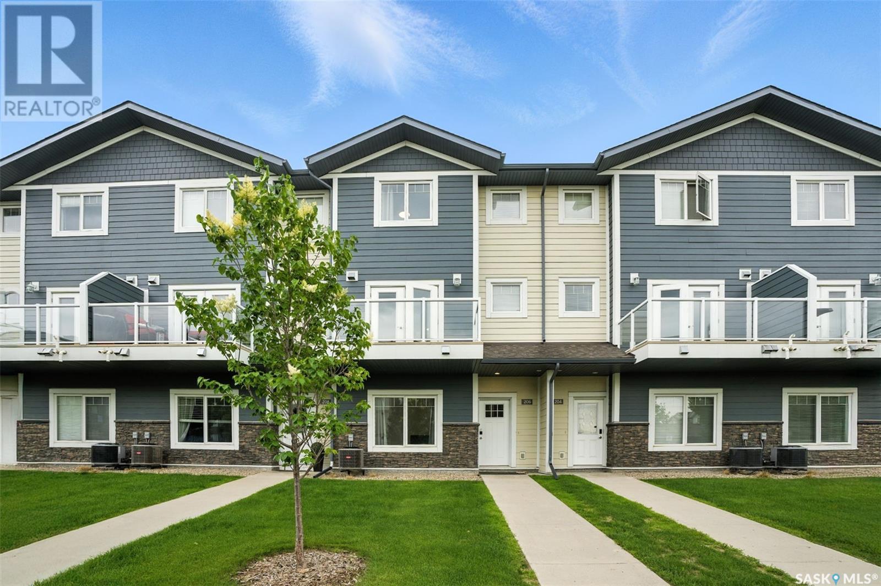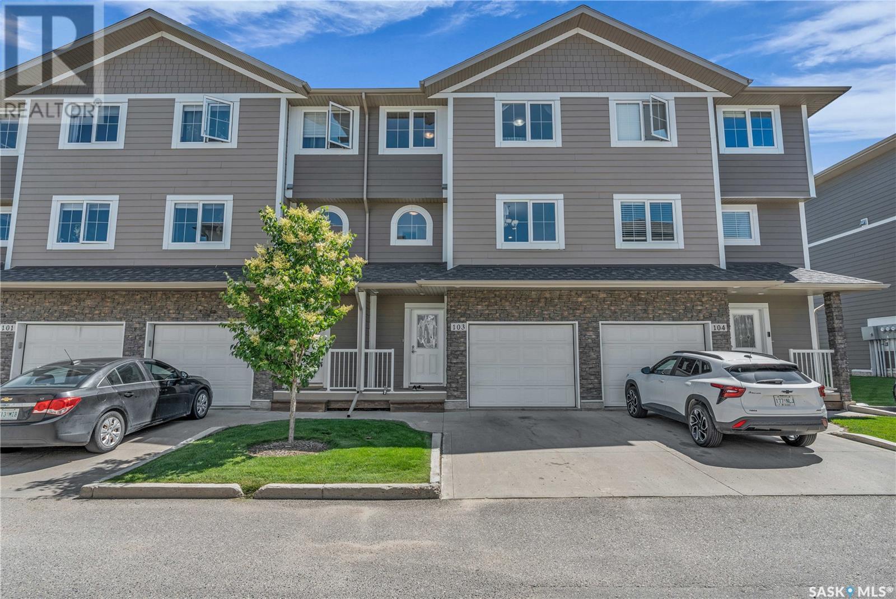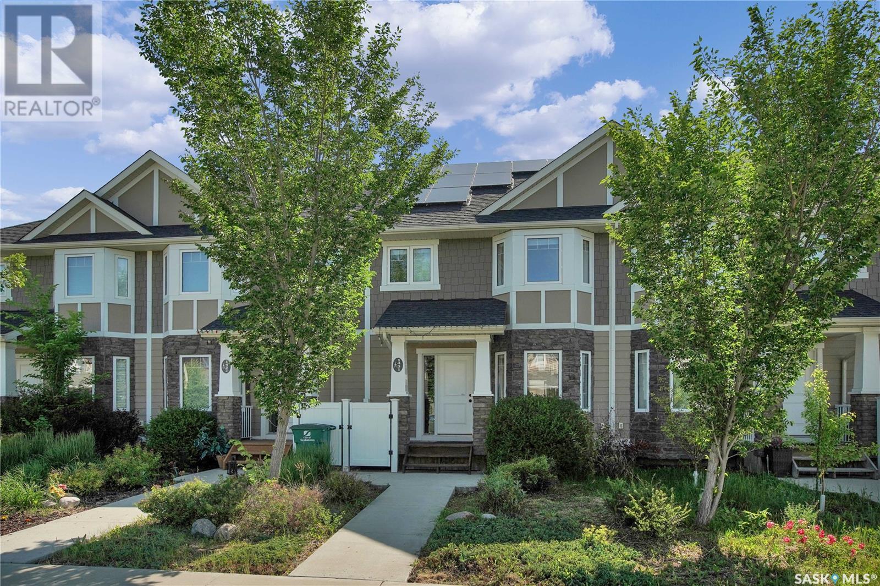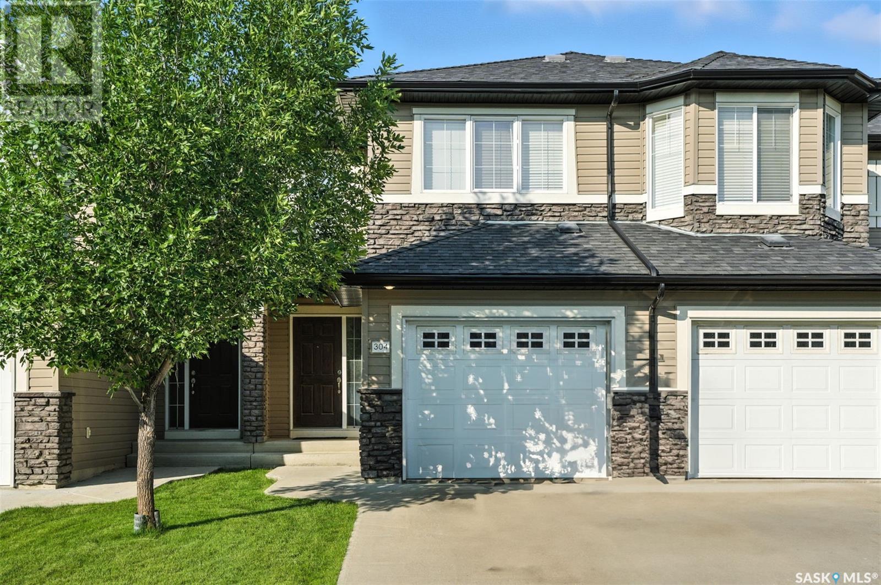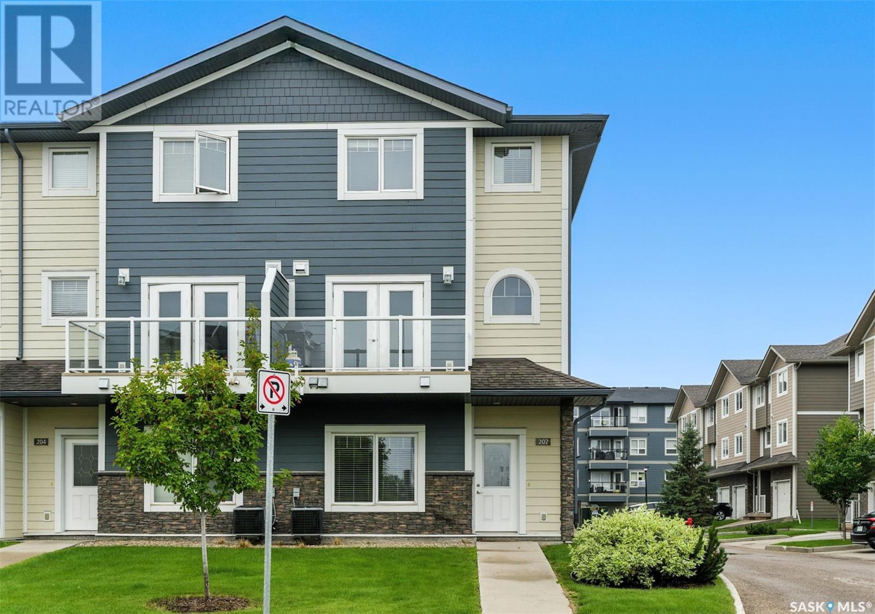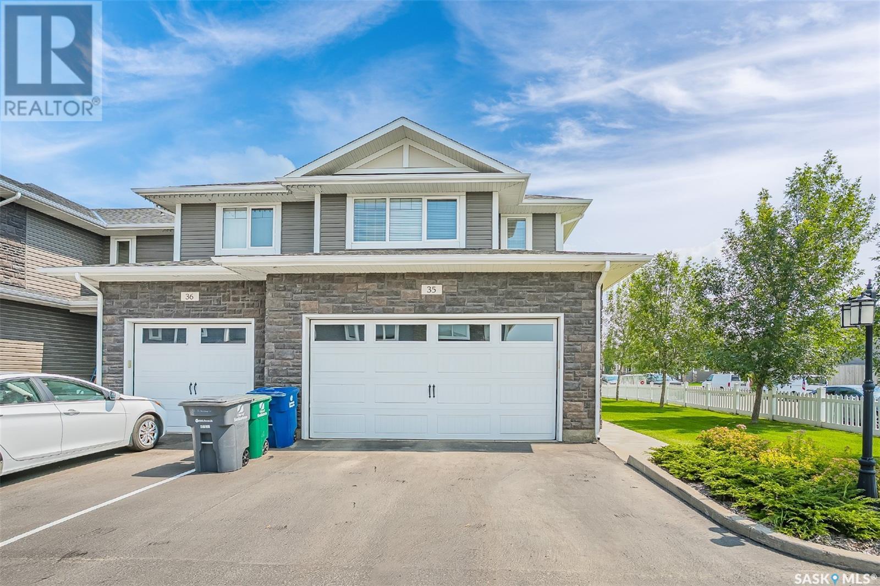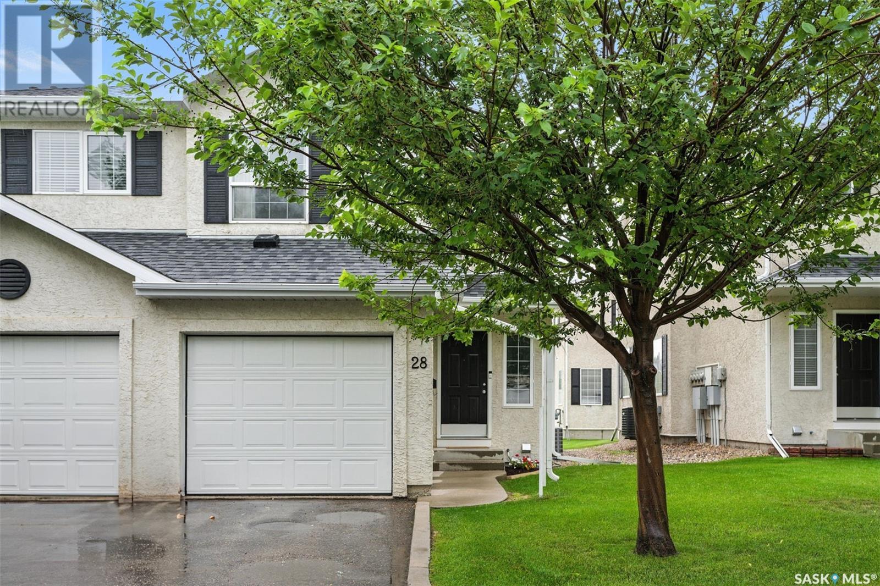Free account required
Unlock the full potential of your property search with a free account! Here's what you'll gain immediate access to:
- Exclusive Access to Every Listing
- Personalized Search Experience
- Favorite Properties at Your Fingertips
- Stay Ahead with Email Alerts


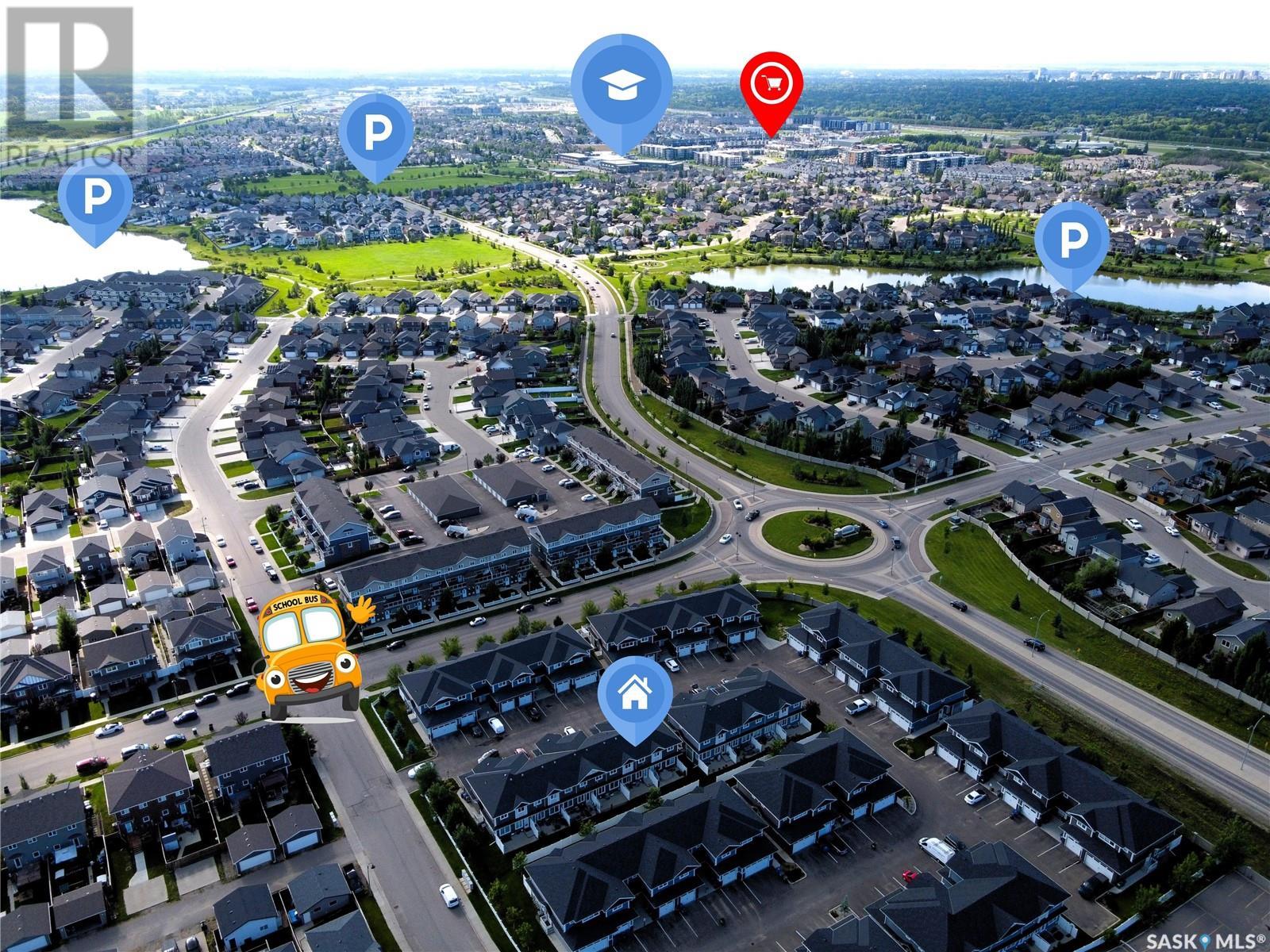


$394,900
39 115 Veltkamp CRESCENT
Saskatoon, Saskatchewan, Saskatchewan, S7T0T7
MLS® Number: SK011876
Property description
Welcome to 115 Veltkamp Crescent #39 in desirable Stonebridge—a beautifully maintained 2-storey townhouse condo that is truly move-in ready. This fully developed home offers 4 bedrooms and 4 bathrooms, with an open-concept main floor featuring a spacious kitchen with stainless steel appliances, generous counter space, and a convenient 2-piece powder room. Upstairs you'll find three bedrooms including a primary suite with a full 4-piece ensuite, plus second-floor laundry for added convenience. The fully finished basement is thoughtfully designed with an electric fireplace, a built-in Murphy bed that folds down to create a guest bedroom and folds up to reveal a spacious family room—perfect for hosting overnight visitors without sacrificing living space. Enjoy a private rear patio with a natural gas BBQ hookup, a single attached garage with direct entry, and extras like central air conditioning, HRV, sump pump, humidifier, and central vacuum. Located in a quiet interior unit close to bus stops, with elementary school bus pickup right outside the complex, and easy access to Circle Drive.
Building information
Type
*****
Appliances
*****
Architectural Style
*****
Basement Development
*****
Basement Type
*****
Constructed Date
*****
Cooling Type
*****
Fireplace Fuel
*****
Fireplace Present
*****
Fireplace Type
*****
Heating Fuel
*****
Heating Type
*****
Size Interior
*****
Stories Total
*****
Land information
Landscape Features
*****
Size Irregular
*****
Size Total
*****
Rooms
Main level
Kitchen
*****
Dining room
*****
Living room
*****
2pc Bathroom
*****
Basement
Other
*****
Bedroom
*****
3pc Bathroom
*****
Second level
Laundry room
*****
Bedroom
*****
Bedroom
*****
Bedroom
*****
4pc Bathroom
*****
4pc Bathroom
*****
Courtesy of L&T Realty Ltd.
Book a Showing for this property
Please note that filling out this form you'll be registered and your phone number without the +1 part will be used as a password.
