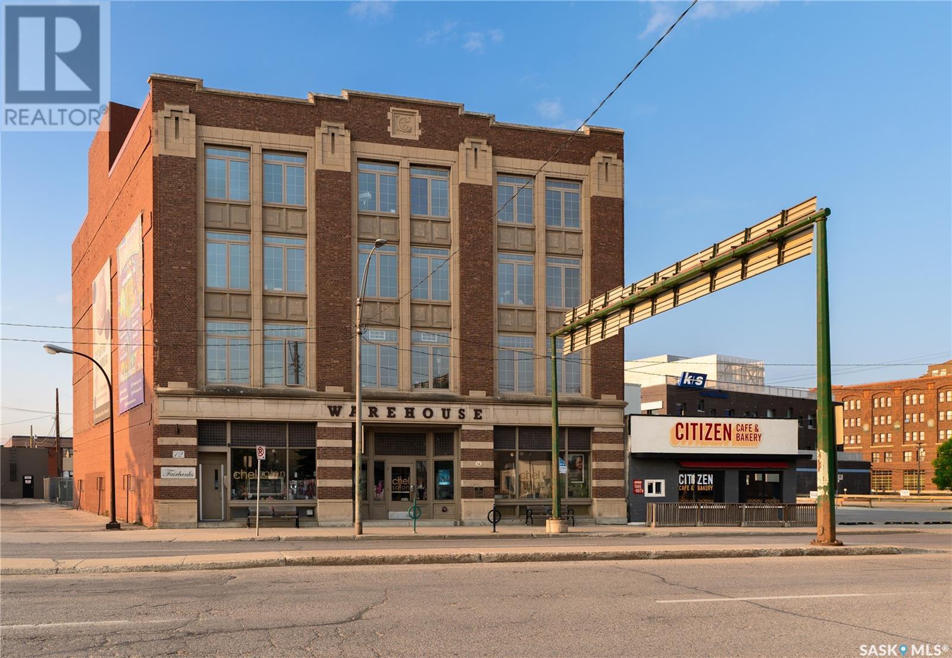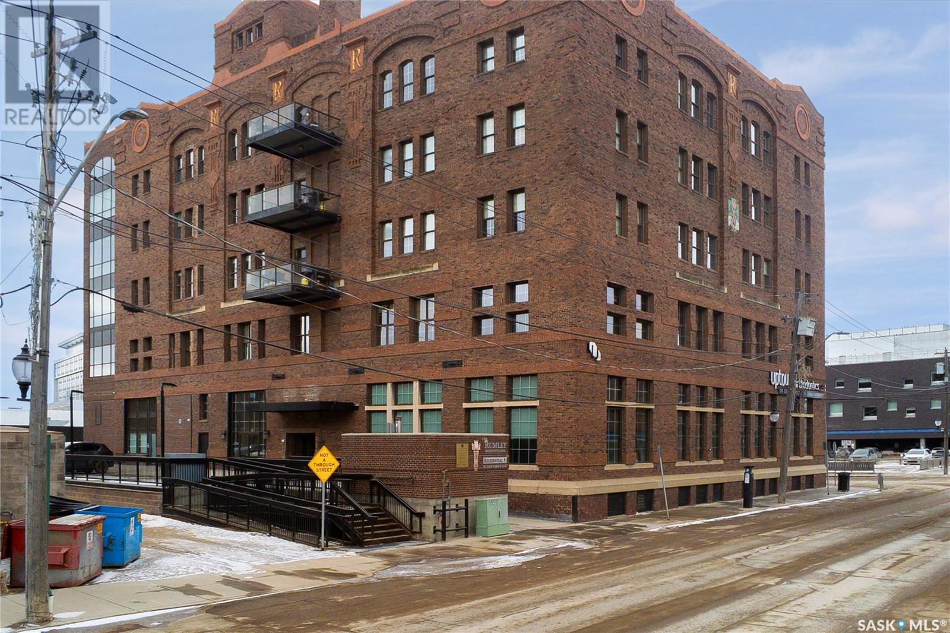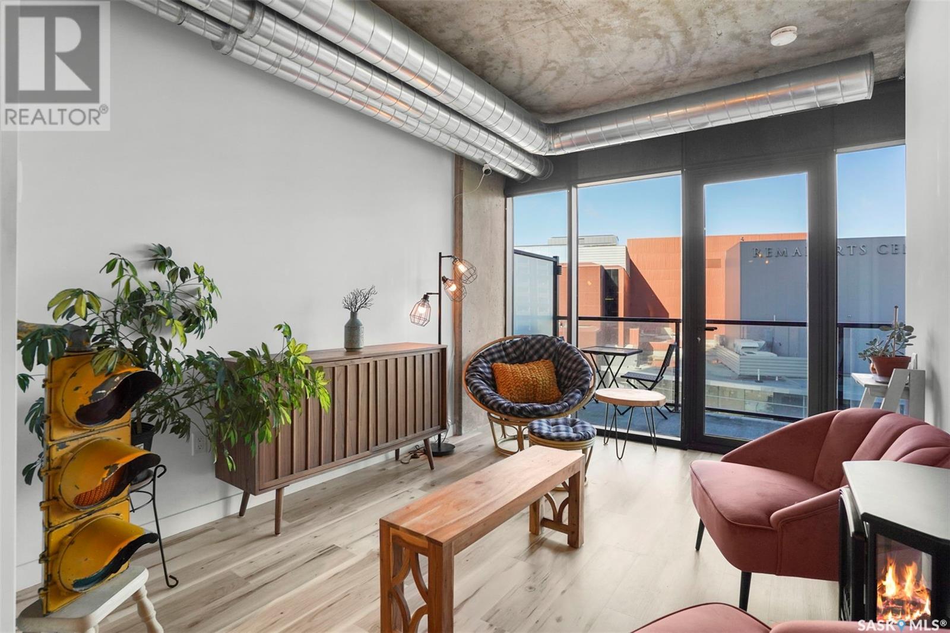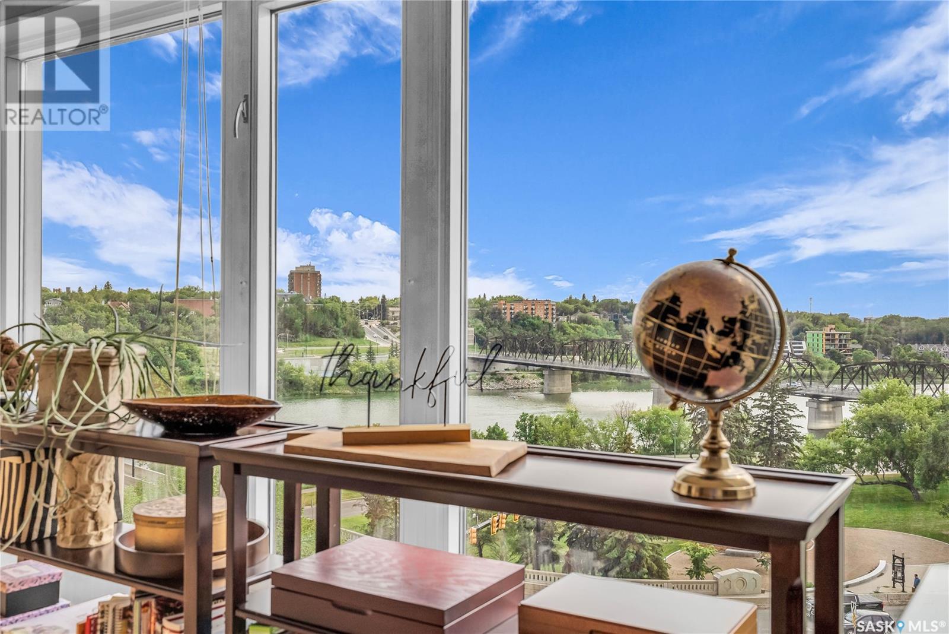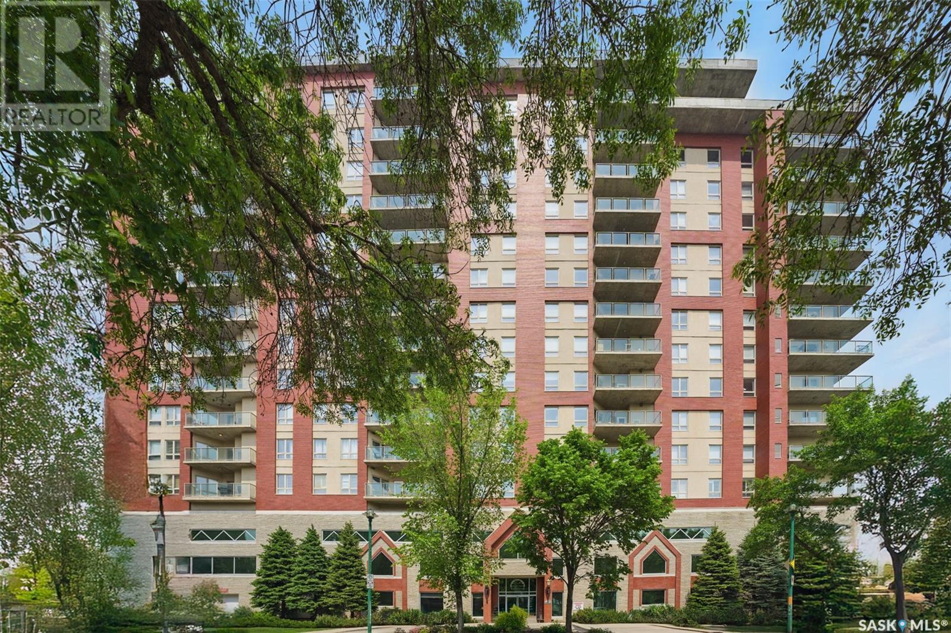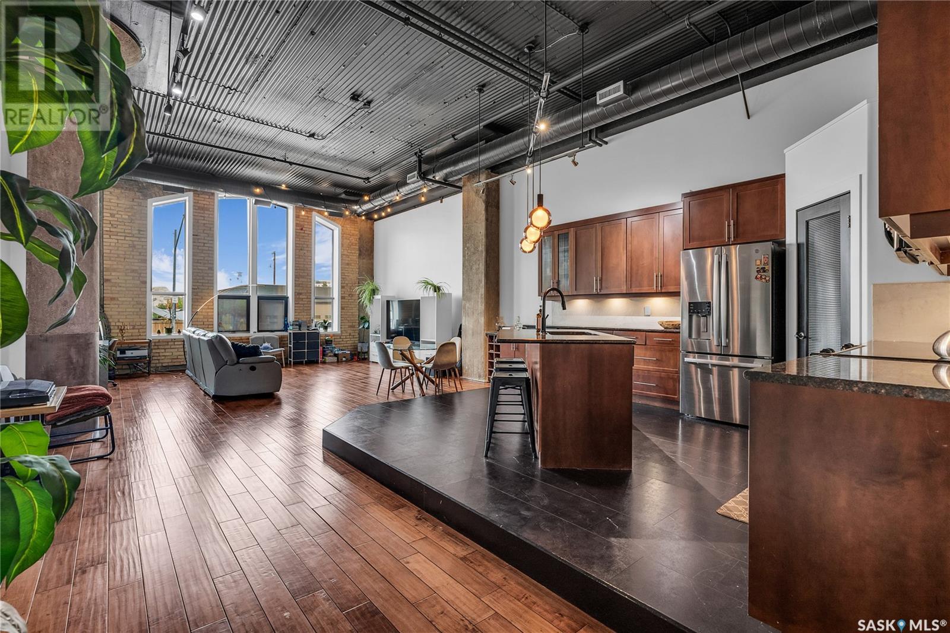Free account required
Unlock the full potential of your property search with a free account! Here's what you'll gain immediate access to:
- Exclusive Access to Every Listing
- Personalized Search Experience
- Favorite Properties at Your Fingertips
- Stay Ahead with Email Alerts
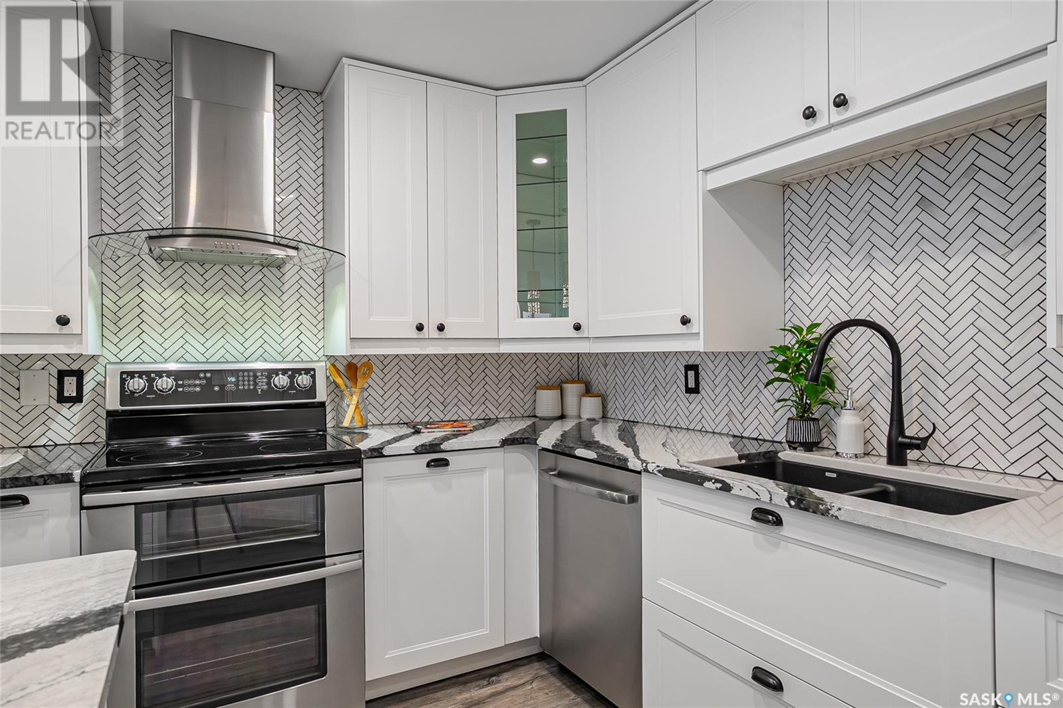
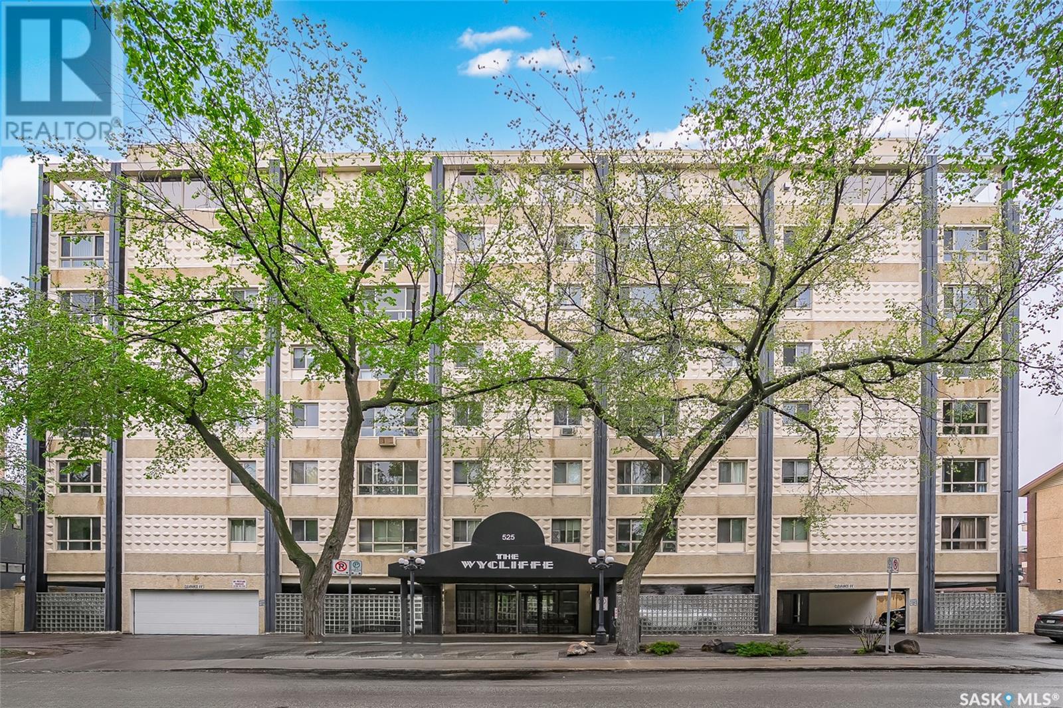
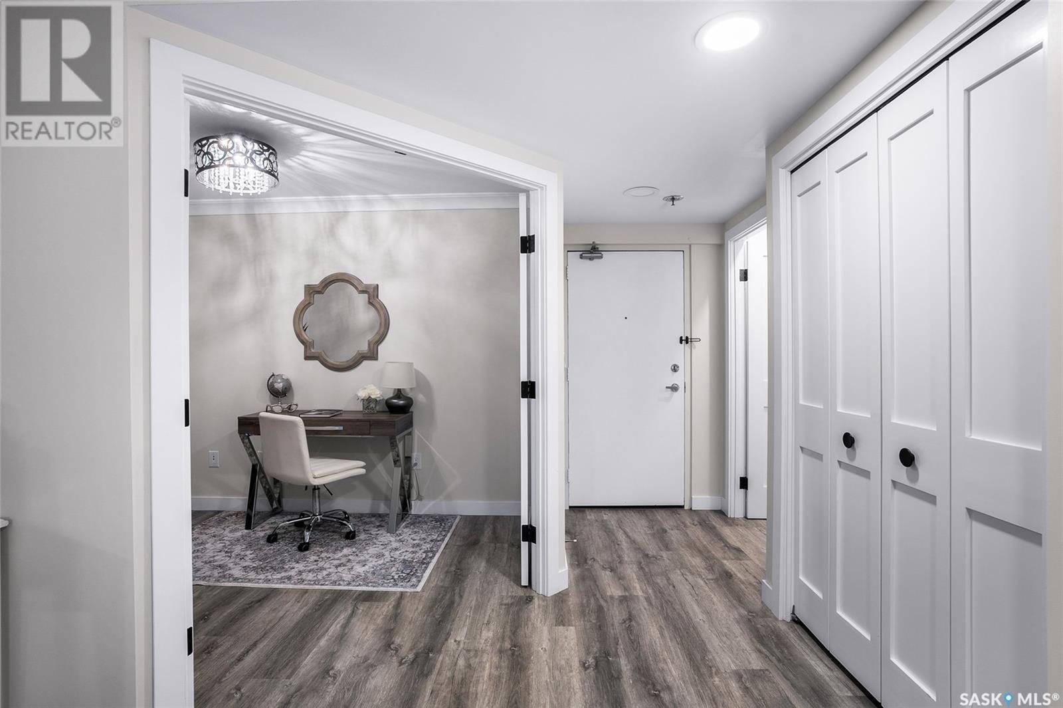
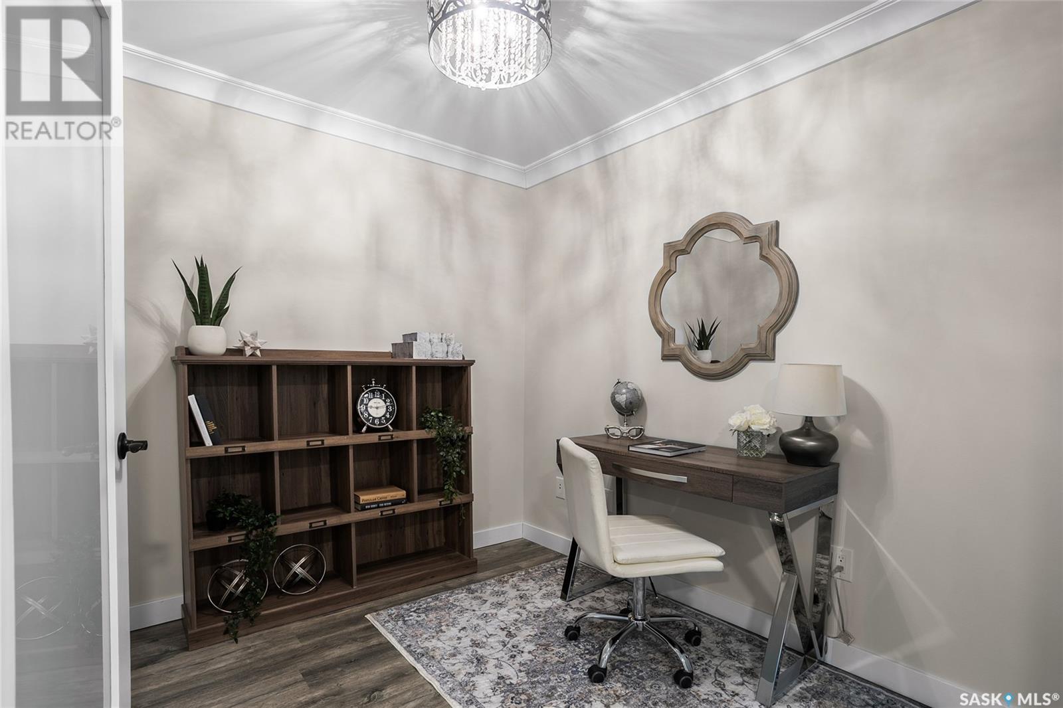
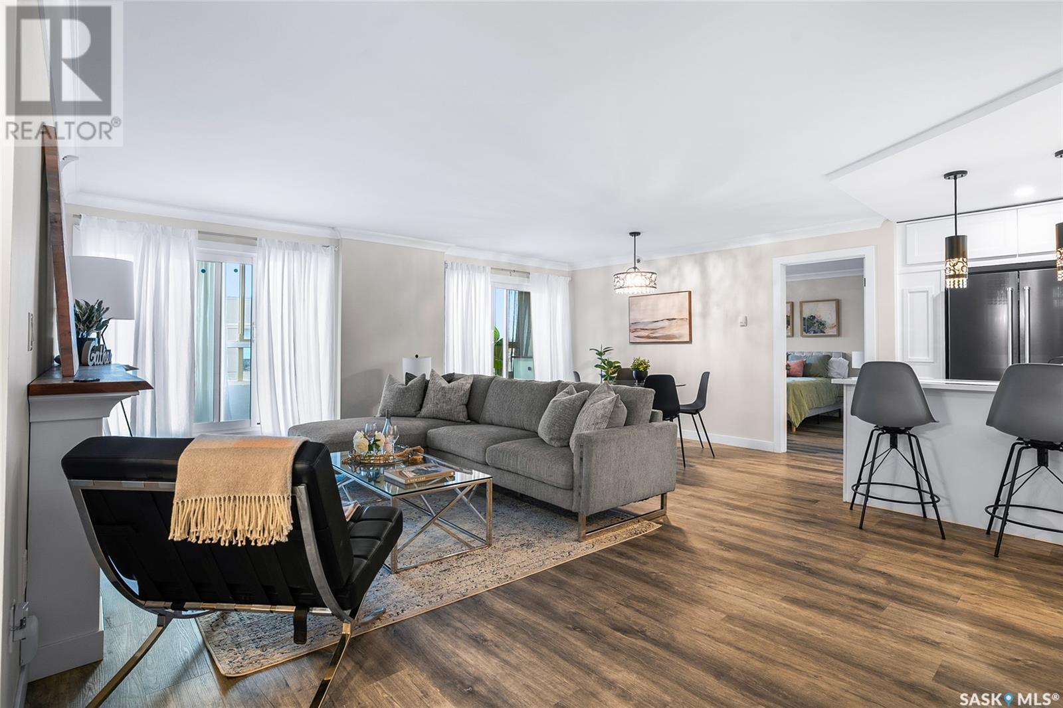
$414,414
306 525 3rd AVENUE N
Saskatoon, Saskatchewan, Saskatchewan, S7K2J6
MLS® Number: SK011776
Property description
Discover comfortable and convenient living at The Wycliffe, unit #306 - 525 3rd Avenue North in City Park. This spacious (1475 sq ft), west-facing 3rd-floor condo has been fully renovated, offering a move-in-ready experience. You'll find two good-sized bedrooms and two bathrooms, including a large primary bedroom that features a huge walk-in closet and a 3-piece ensuite for your comfort and privacy. A separate den provides a flexible space for a home office or hobbies. The beautifully updated kitchen is a highlight, boasting high-end appliances, sleek quartz countertops, a central island perfect for both meal prep and casual dining, and bright white cabinets offering ample storage, including a convenient corner pantry. The main living area feels inviting with luxury vinyl plank flooring throughout and an electric fireplace, creating a cozy atmosphere. Enjoy the ease of in-suite laundry with an LG washer and ventless dryer. This unit also includes one covered parking space for added convenience. The Wycliffe fosters a sense of community with its amenities room, equipped with a pool table, washroom, kitchenette, and sitting area. Its location is ideal, with an easy walk to downtown's diverse restaurants and shops, close proximity to City Hospital, and quick access to the scenic Meewasin Trails. For those with small furry companions, they are welcome here with approval. This is more than just a condo; it's a comfortable and well-situated home in a friendly Saskatoon neighbourhood.
Building information
Type
*****
Appliances
*****
Architectural Style
*****
Constructed Date
*****
Fireplace Fuel
*****
Fireplace Present
*****
Fireplace Type
*****
Heating Type
*****
Size Interior
*****
Land information
Rooms
Main level
4pc Bathroom
*****
Bedroom
*****
3pc Ensuite bath
*****
Other
*****
Primary Bedroom
*****
Dining room
*****
Kitchen
*****
Living room
*****
Office
*****
4pc Bathroom
*****
Bedroom
*****
3pc Ensuite bath
*****
Other
*****
Primary Bedroom
*****
Dining room
*****
Kitchen
*****
Living room
*****
Office
*****
4pc Bathroom
*****
Bedroom
*****
3pc Ensuite bath
*****
Other
*****
Primary Bedroom
*****
Dining room
*****
Kitchen
*****
Living room
*****
Office
*****
Courtesy of eXp Realty
Book a Showing for this property
Please note that filling out this form you'll be registered and your phone number without the +1 part will be used as a password.
